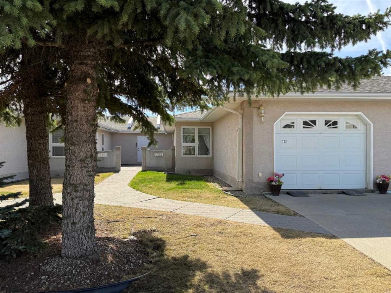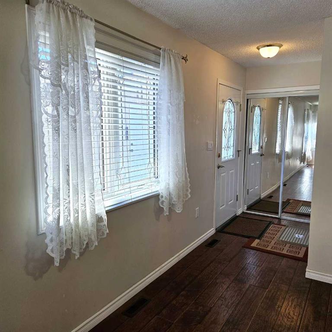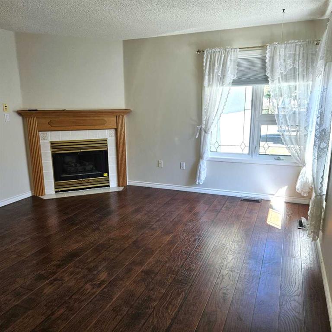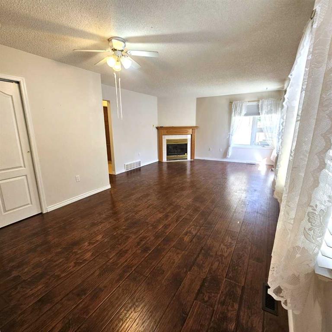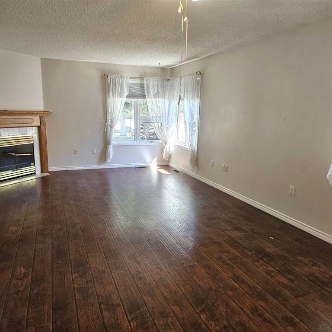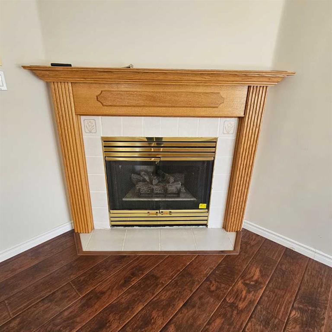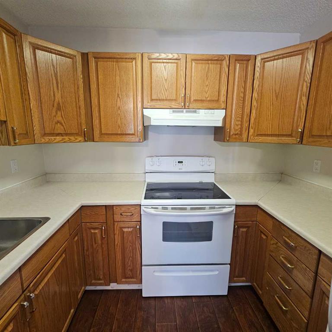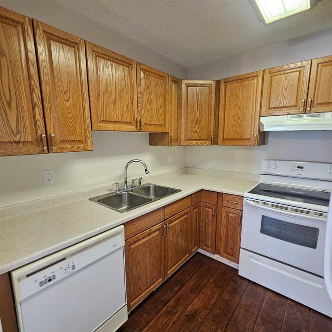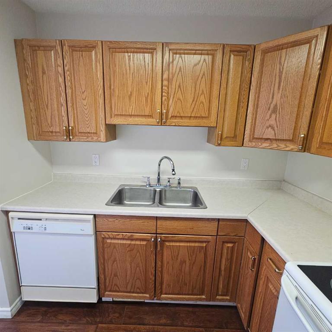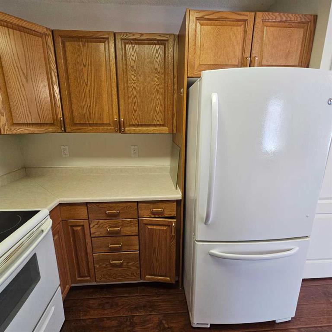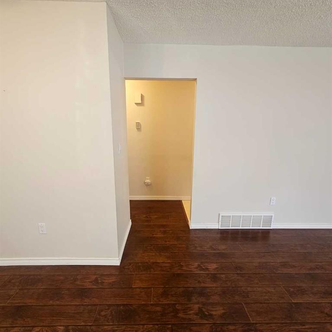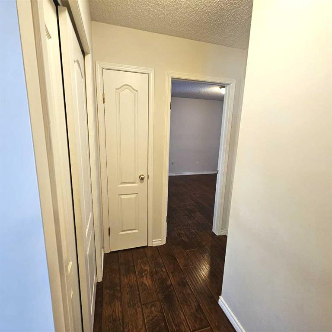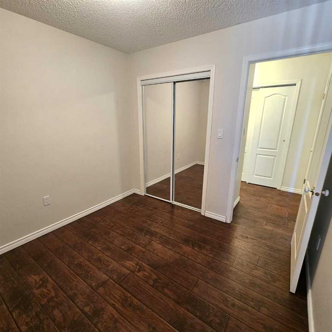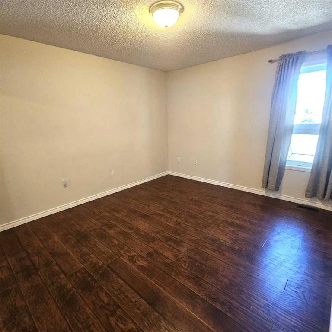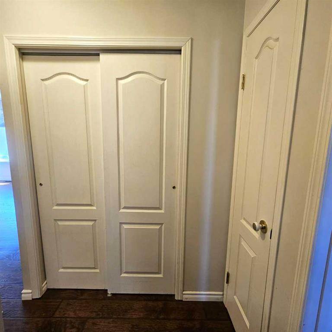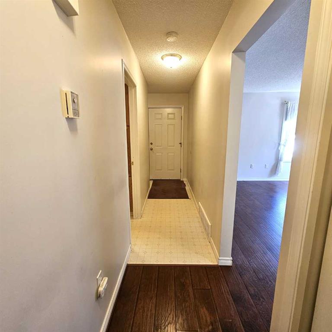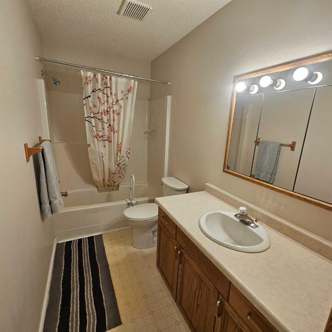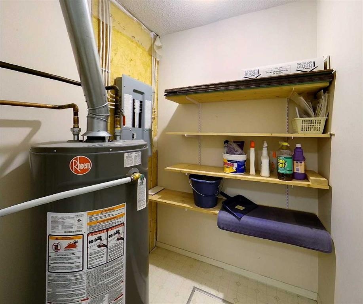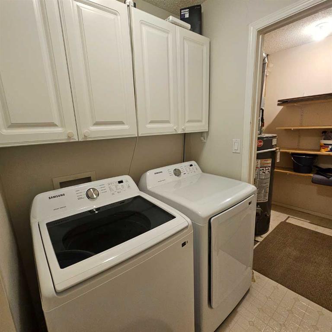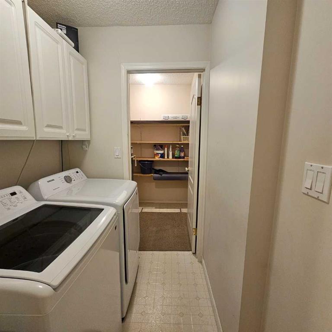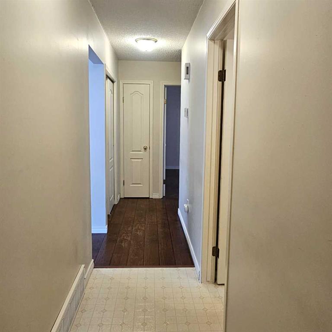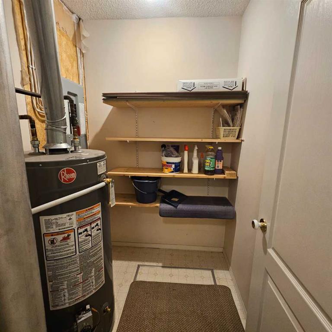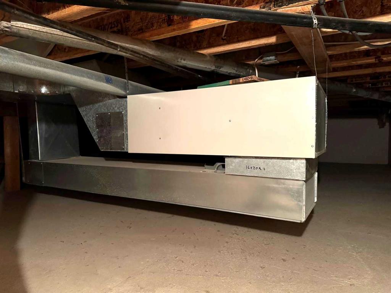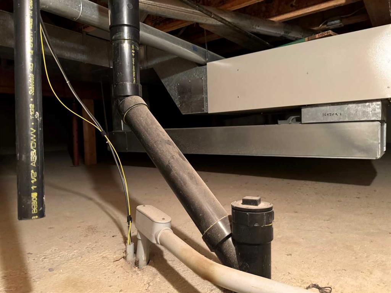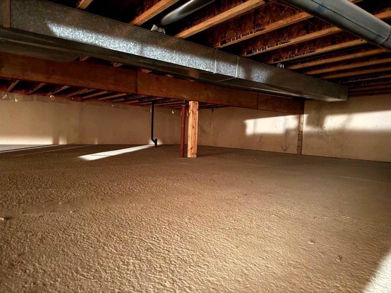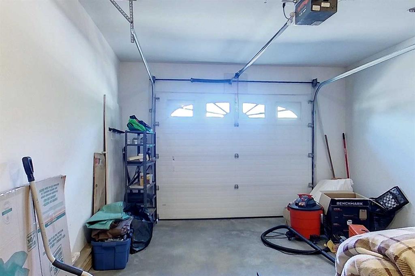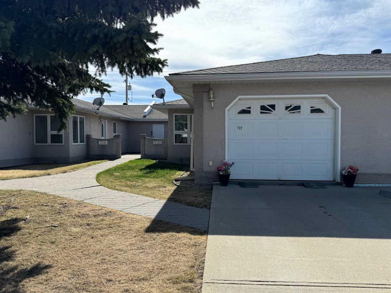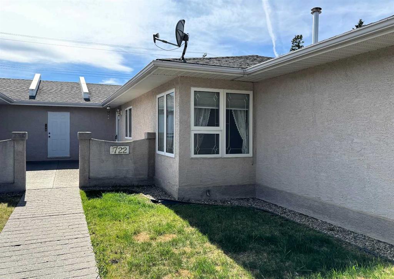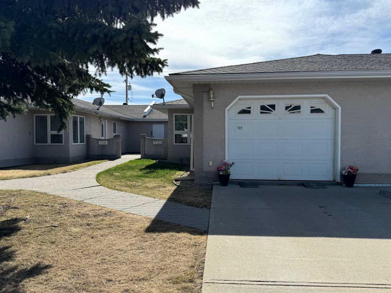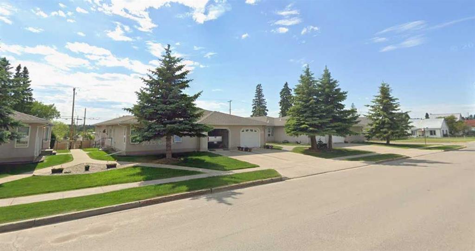722 50 Street
Edson T7E 1N7
MLS® Number: A2216225
$ 219,000
2
BEDROOMS
1 + 0
BATHROOMS
908
SQUARE FEET
1995
YEAR BUILT
Experience the simplicity of one-level living in this bright and spacious 2-bedroom, 1-bathroom condo! The welcoming entryway opens into a sun-filled living area with large windows and a cozy corner gas fireplace. The U-shaped kitchen offers plenty of storage space, including a large pantry closet, while the adjoining dining area is perfect for everyday meals or entertaining guests. You’ll also find a generous primary bedroom, a second bedroom, a 4-piece bathroom, a laundry room, and a utility/storage room with crawlspace access. Updates include engineered hardwood floors, newer laundry machines, a water heater, and updated shingles (2014). A single attached garage adds convenience and extra storage. Updates you’ll love: engineered hardwood floors, new laundry machines, a newer water heater (2023), plumbing supply lines (2025) and the building’s shingles were replaced in 2014. Plus, a single attached garage adds extra storage space and parking. Outside you’ll find a concrete courtyard entrance that provides a great space to enjoy the outdoors. This well-managed, adult-only community of Chamberlain Court is ideally located on Main Street and offers true maintenance-free living — no more shoveling or mowing! Just relax and enjoy being close to everything you need — shops, restaurants, and local amenities.
| COMMUNITY | Edson |
| PROPERTY TYPE | Row/Townhouse |
| BUILDING TYPE | Other |
| STYLE | Bungalow |
| YEAR BUILT | 1995 |
| SQUARE FOOTAGE | 908 |
| BEDROOMS | 2 |
| BATHROOMS | 1.00 |
| BASEMENT | Crawl Space, None |
| AMENITIES | |
| APPLIANCES | Dishwasher, Dryer, Garage Control(s), Gas Water Heater, Range Hood, Refrigerator, Stove(s), Washer, Window Coverings |
| COOLING | None |
| FIREPLACE | Gas, Living Room, Mantle |
| FLOORING | Hardwood, Linoleum |
| HEATING | Forced Air, Natural Gas |
| LAUNDRY | Laundry Room |
| LOT FEATURES | Front Yard, Landscaped, Lawn, Low Maintenance Landscape, Street Lighting |
| PARKING | Concrete Driveway, Front Drive, Garage Door Opener, Single Garage Attached |
| RESTRICTIONS | Adult Living, Pets Not Allowed |
| ROOF | Asphalt Shingle |
| TITLE | Fee Simple |
| BROKER | ROYAL LEPAGE EDSON REAL ESTATE |
| ROOMS | DIMENSIONS (m) | LEVEL |
|---|---|---|
| Living Room | 13`6" x 14`5" | Main |
| Dining Room | 11`2" x 9`1" | Main |
| Kitchen | 8`11" x 8`0" | Main |
| 4pc Bathroom | 11`2" x 4`11" | Main |
| Bedroom - Primary | 12`10" x 11`0" | Main |
| Bedroom | 9`3" x 9`0" | Main |
| Laundry | 5`1" x 5`10" | Main |
| Furnace/Utility Room | 5`1" x 5`10" | Main |

