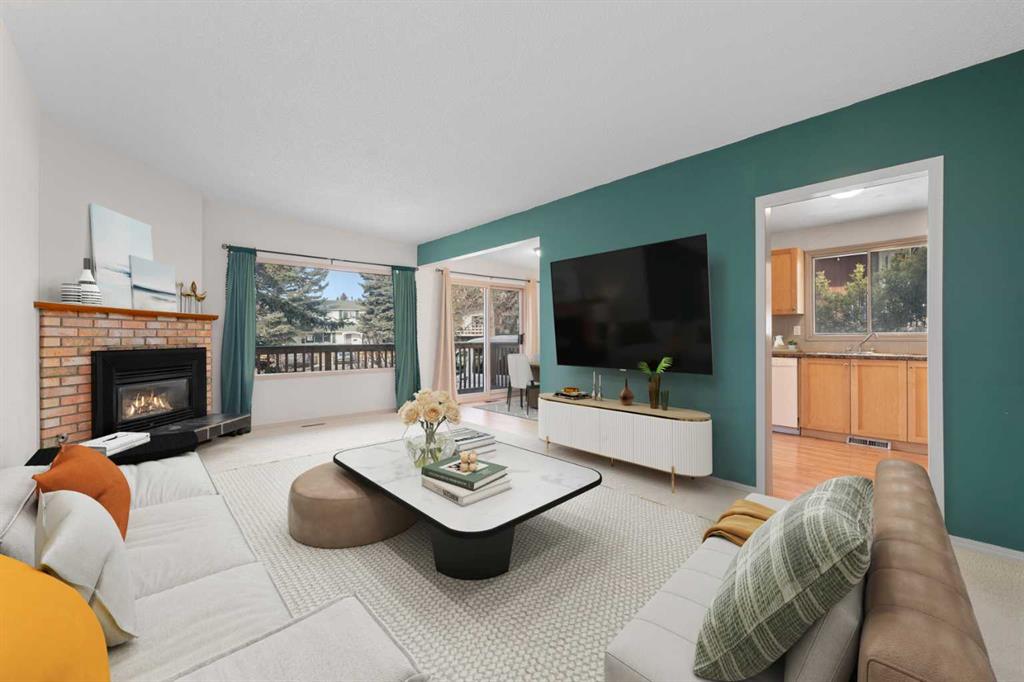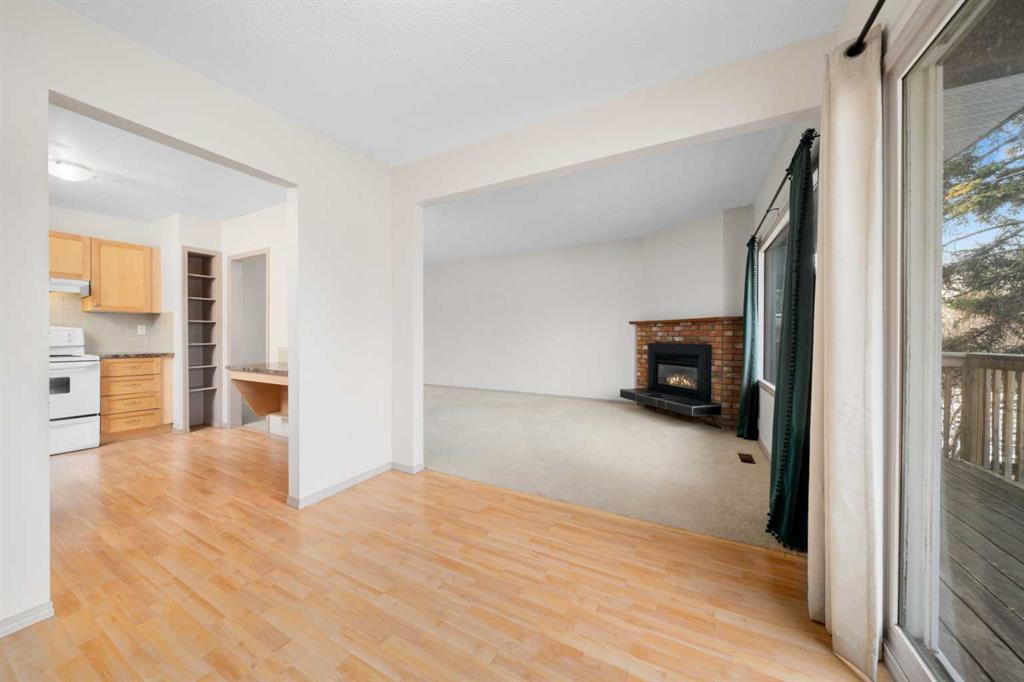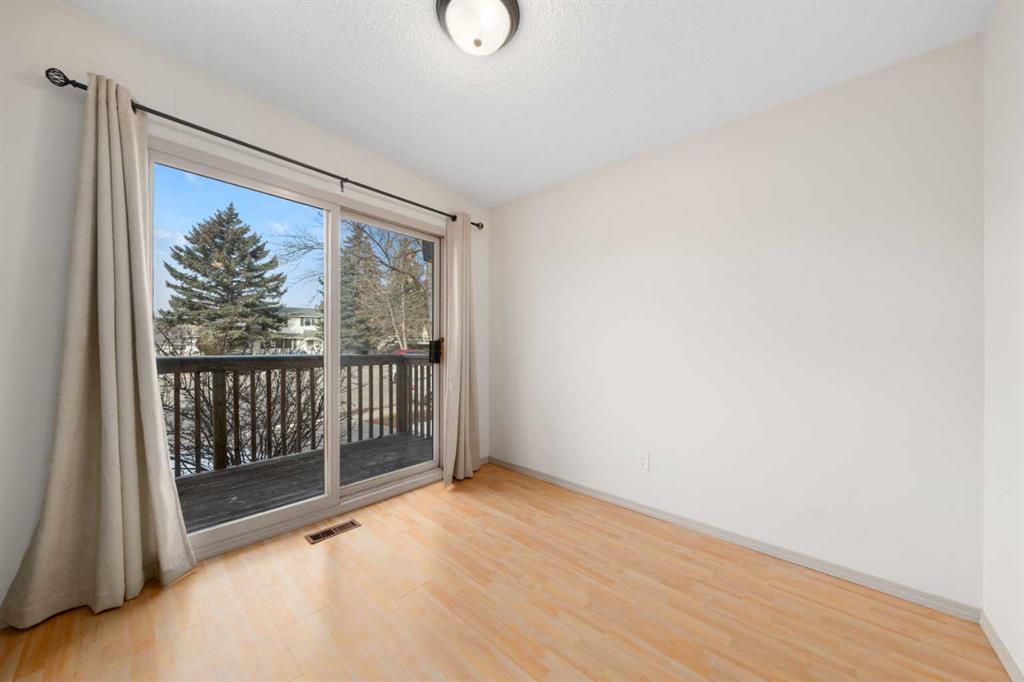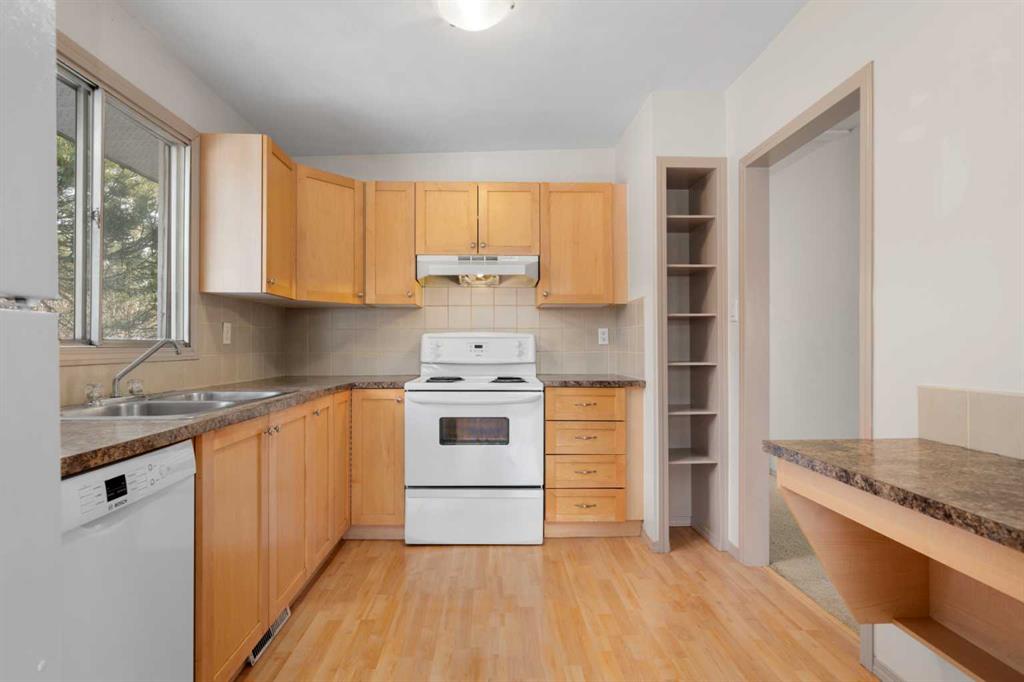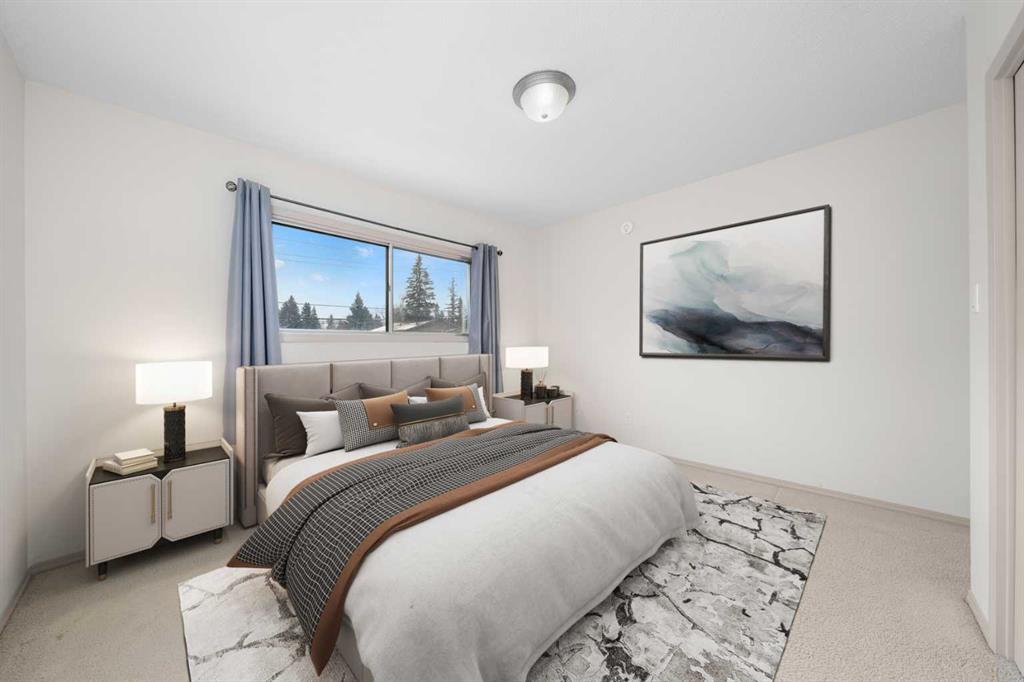7132 & 7130 35 Avenue NW
Calgary T3B 1S9
MLS® Number: A2254325
$ 959,999
7
BEDROOMS
4 + 0
BATHROOMS
2,031
SQUARE FEET
1969
YEAR BUILT
A truly rare find in the heart of Bowness—this well-maintained full duplex presents an exceptional opportunity for investors, multi-generational living, or future redevelopment. It’s uncommon to find both sides of a duplex available, complete with a double detached garage and a massive front porch that spans the entire width of the property. Situated on a 6,124 square foot lot, this property is tucked away on a quiet dead-end street right beside a playground, offering privacy and a family-friendly setting. Each side of the duplex features a spacious kitchen with ample cupboard space, a comfortable living room, three bedrooms above grade, one additional bedroom below, two full bathrooms, and generous storage rooms—ideal for families or renters alike. With R-CG zoning, the lot supports a variety of future development options, making this a great investment opportunity. Just a short walk to a variety of schools and a retail hub with Real Canadian Superstore, Pet Valu, Animal Hospital and a range of dining options, with Bowness Park also close by. By car, your mere minutes from Stoney Trail, Sarcee Trail, highway 1, providing easy access across the city and out to the mountains-all while coming home to a quiet, tucked-away street. Recent upgrades provide peace of mind, including a new EPDM rubber membrane roof (2024), newer furnace, new hot water tank and several upgraded windows. Clean, low-maintenance backyard. Two mature shade trees in front give timeless street appeal. Whether you're looking to live on one side and rent the other, hold as a long-term investment, or redevelop, this unique property checks all the boxes. Priced competitively in Bowness’s evolving duplex market, this property delivers upgrades and location without the infill premium—don’t miss this incredible opportunity in one of Calgary’s most desirable, evolving communities.
| COMMUNITY | Bowness |
| PROPERTY TYPE | Full Duplex |
| BUILDING TYPE | Duplex |
| STYLE | Side by Side, Bi-Level |
| YEAR BUILT | 1969 |
| SQUARE FOOTAGE | 2,031 |
| BEDROOMS | 7 |
| BATHROOMS | 4.00 |
| BASEMENT | Finished, Full |
| AMENITIES | |
| APPLIANCES | Dishwasher, Dryer, Garage Control(s), Range Hood, Refrigerator, Stove(s), Washer, Window Coverings |
| COOLING | None |
| FIREPLACE | N/A |
| FLOORING | Carpet, Laminate, Tile, Vinyl |
| HEATING | Forced Air, Natural Gas |
| LAUNDRY | In Basement |
| LOT FEATURES | Back Lane, Low Maintenance Landscape, Paved, Standard Shaped Lot, Treed |
| PARKING | Double Garage Detached |
| RESTRICTIONS | None Known |
| ROOF | Rubber |
| TITLE | Fee Simple |
| BROKER | Century 21 Bamber Realty LTD. |
| ROOMS | DIMENSIONS (m) | LEVEL |
|---|---|---|
| Family Room | 12`2" x 10`4" | Lower |
| Game Room | 14`6" x 10`4" | Lower |
| Bedroom | 12`6" x 10`7" | Lower |
| Den | 17`0" x 7`7" | Lower |
| Storage | 5`11" x 5`7" | Lower |
| Laundry | 15`4" x 5`6" | Lower |
| 3pc Bathroom | 7`4" x 4`9" | Lower |
| Furnace/Utility Room | 5`11" x 4`4" | Lower |
| Game Room | 18`3" x 11`5" | Lower |
| Kitchenette | 8`0" x 6`8" | Lower |
| Den | 11`5" x 7`1" | Lower |
| Office | 19`8" x 9`11" | Lower |
| Storage | 7`3" x 5`6" | Lower |
| 4pc Bathroom | 7`7" x 6`8" | Lower |
| Furnace/Utility Room | 16`0" x 12`0" | Lower |
| Living Room | 17`11" x 10`9" | Main |
| Kitchen | 8`5" x 8`0" | Main |
| Dining Room | 9`7" x 8`5" | Main |
| Bedroom - Primary | 12`7" x 10`9" | Main |
| Bedroom | 11`1" x 8`0" | Main |
| Bedroom | 9`9" x 8`0" | Main |
| Entrance | 6`5" x 3`11" | Main |
| 4pc Bathroom | 9`3" x 7`5" | Main |
| Living Room | 17`11" x 10`9" | Main |
| Kitchen | 8`10" x 8`6" | Main |
| Dining Room | 8`11" x 8`6" | Main |
| Bedroom - Primary | 12`7" x 10`9" | Main |
| Bedroom | 9`10" x 8`0" | Main |
| Bedroom | 11`1" x 8`0" | Main |
| Entrance | 6`4" x 3`11" | Main |
| 4pc Bathroom | 9`3" x 7`4" | Main |












































