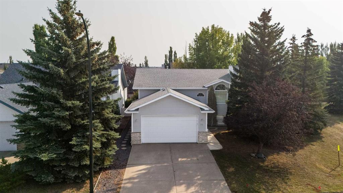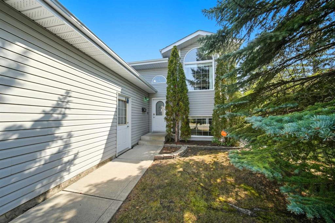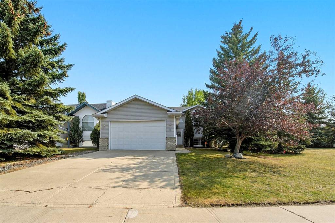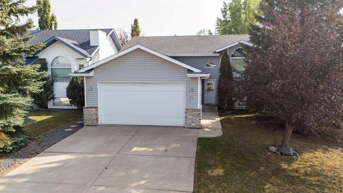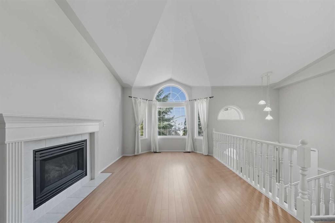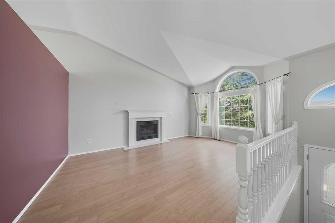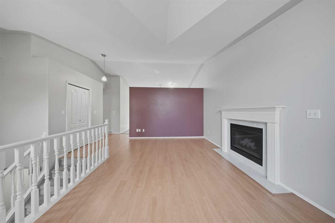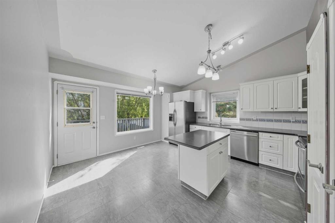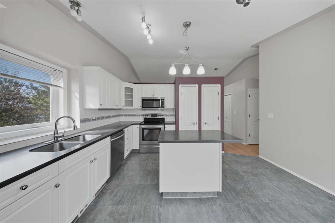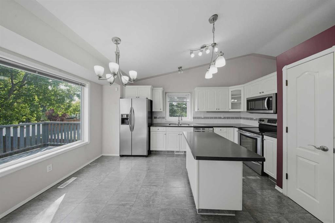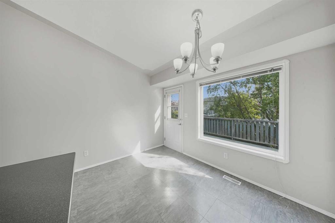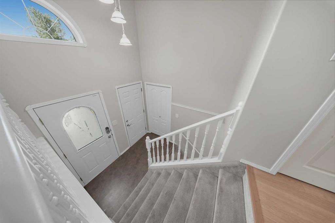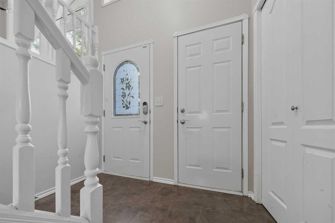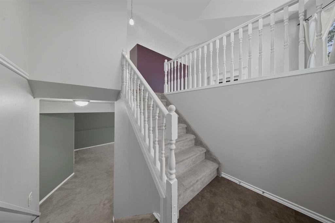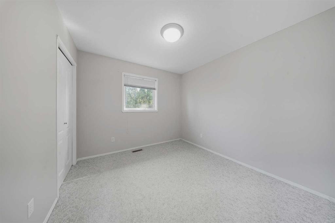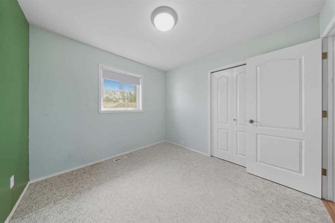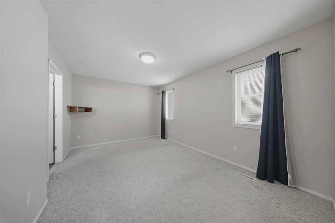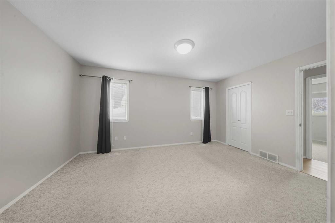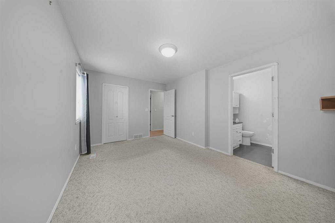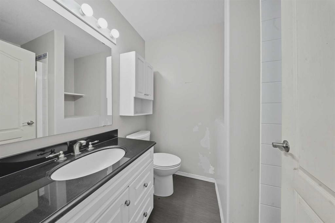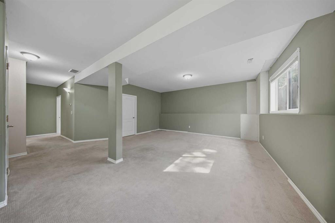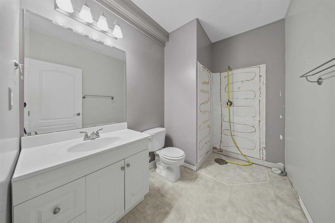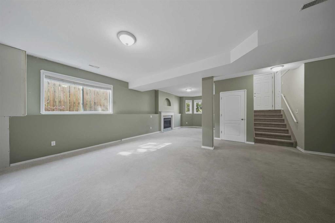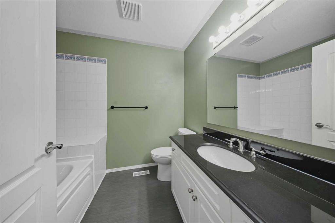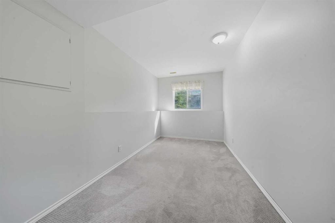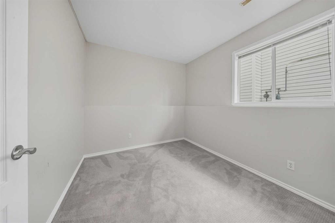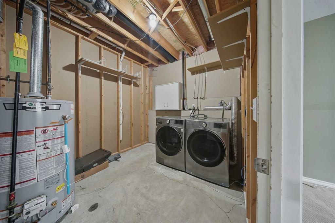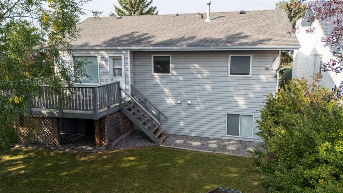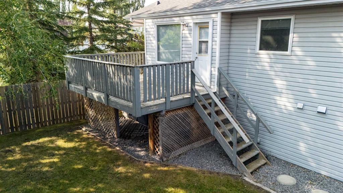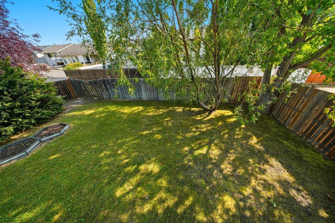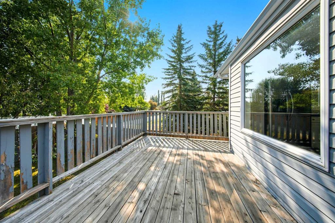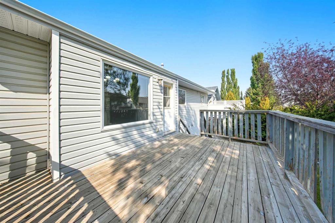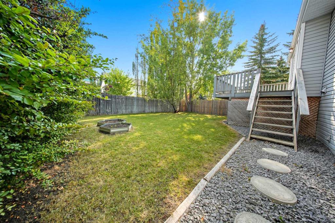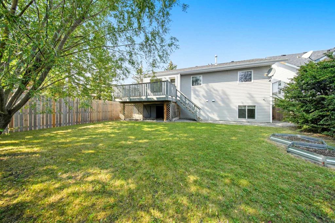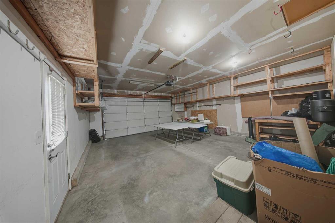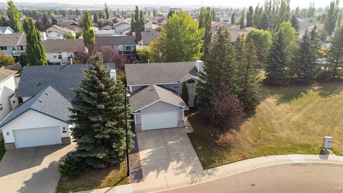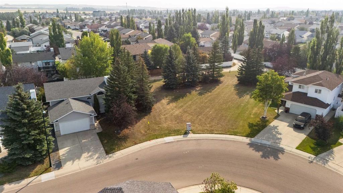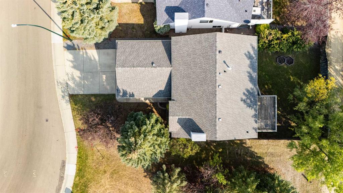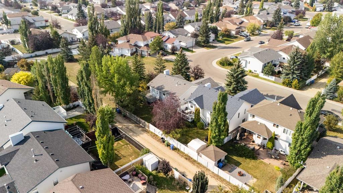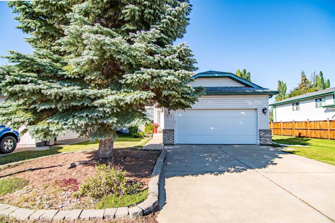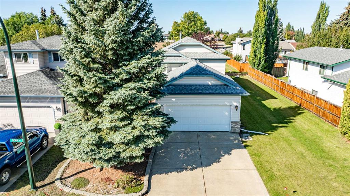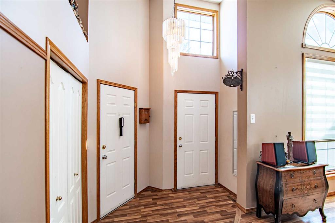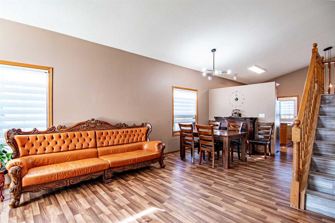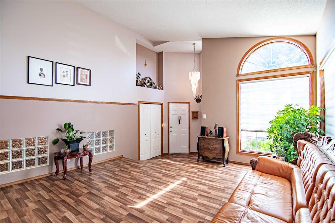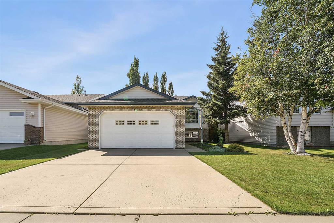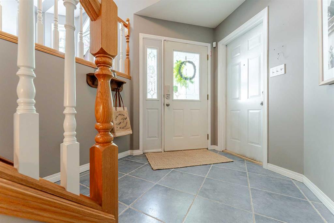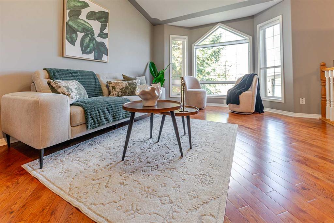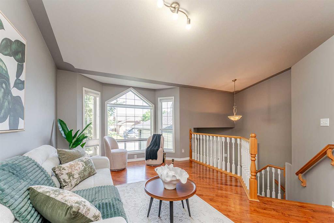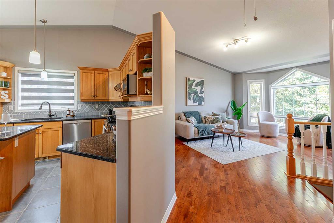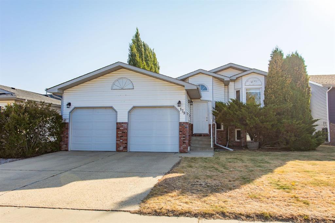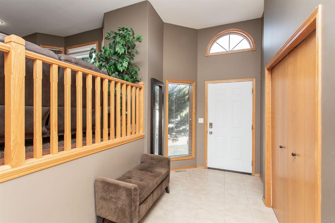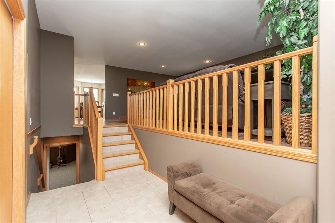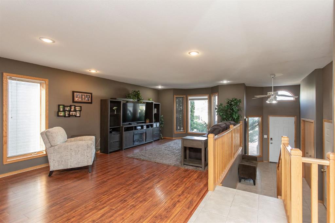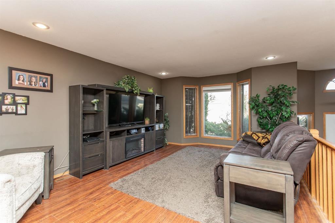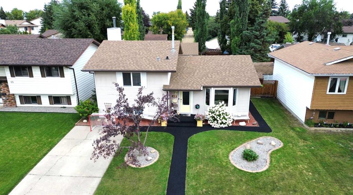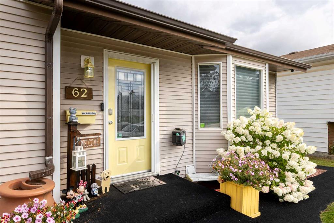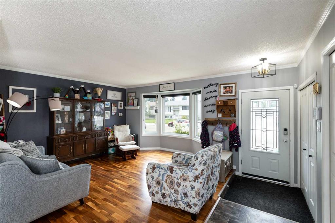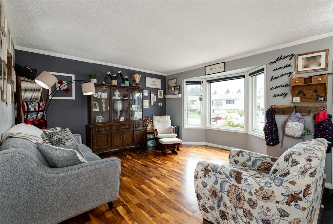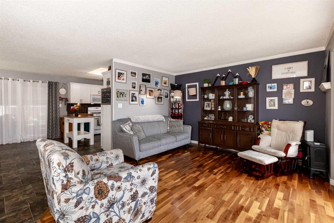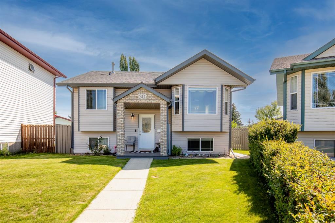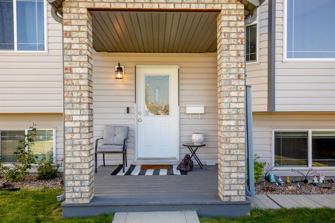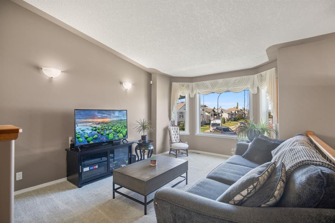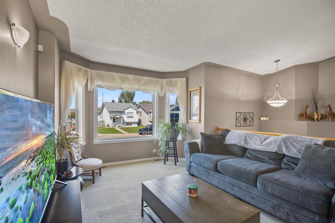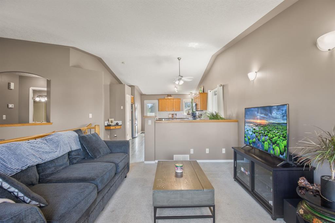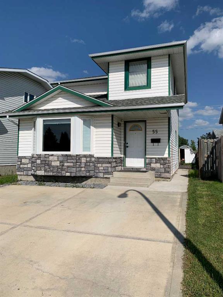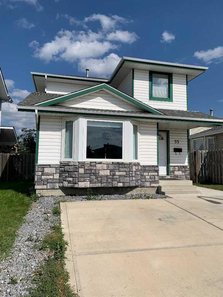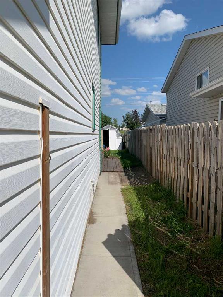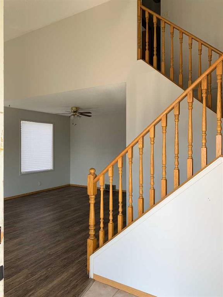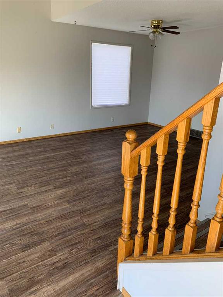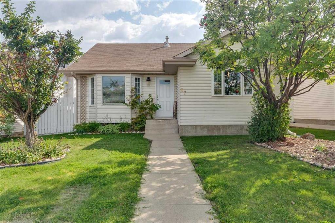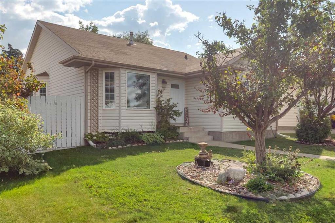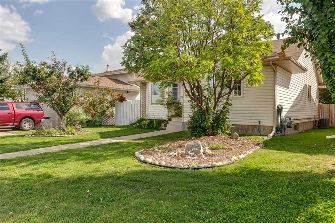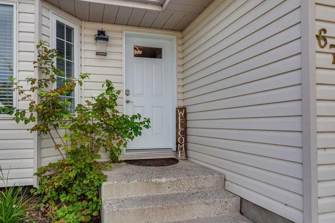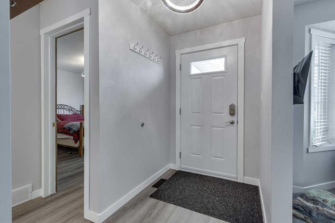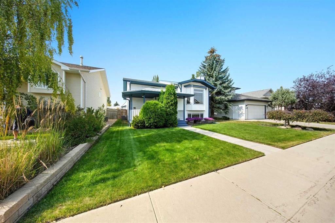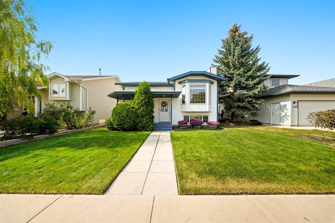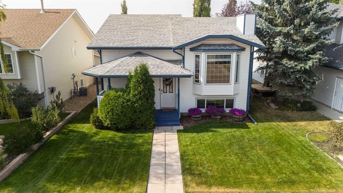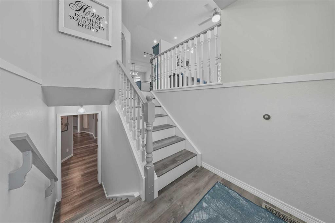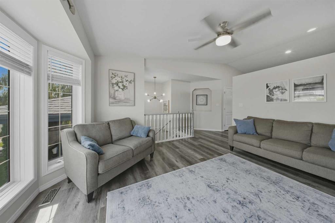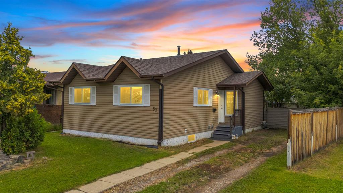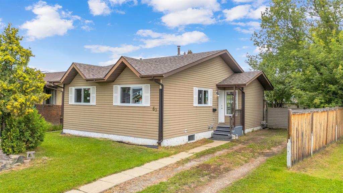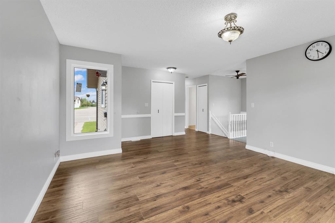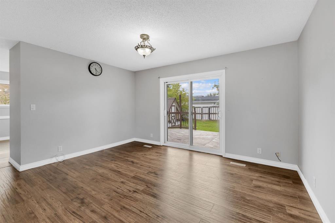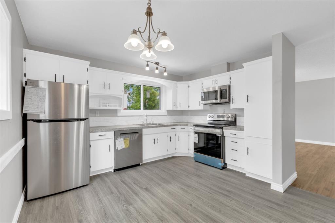71 Doran Crescent
Red Deer T4R 1P4
MLS® Number: A2255561
$ 409,900
4
BEDROOMS
2 + 1
BATHROOMS
1,207
SQUARE FEET
1996
YEAR BUILT
Welcome to 71 Doran Crescent, located in the highly sought-after subdivision of Deer Park in Red Deer. This fully developed home offers 5 bedrooms (3 up, 2 down), making it a fantastic choice for families or anyone needing extra space. The main floor features a functional layout with plenty of natural light, while the basement is finished and ready for use—whether as additional living space, a home office, or guest rooms. Enjoy the convenience of a double attached garage and a good-sized lot, providing both parking and outdoor space. Recent updates include a newer dishwasher, OTR microwave, and hood fan, giving the kitchen an extra touch of modern convenience. This property is the perfect starter home and offers an excellent opportunity for buyers to put their own spin on it with fresh paint and personal touches. Don’t miss your chance to get into a great neighborhood with schools, parks, and shopping nearby!
| COMMUNITY | Deer Park Village |
| PROPERTY TYPE | Detached |
| BUILDING TYPE | House |
| STYLE | Bi-Level |
| YEAR BUILT | 1996 |
| SQUARE FOOTAGE | 1,207 |
| BEDROOMS | 4 |
| BATHROOMS | 3.00 |
| BASEMENT | Finished, Full |
| AMENITIES | |
| APPLIANCES | Dishwasher, Microwave, Refrigerator, Stove(s) |
| COOLING | None |
| FIREPLACE | Electric |
| FLOORING | Carpet, Laminate |
| HEATING | Forced Air |
| LAUNDRY | In Basement |
| LOT FEATURES | Back Lane, Front Yard, See Remarks, Street Lighting |
| PARKING | Double Garage Attached, Driveway, Garage Faces Front |
| RESTRICTIONS | None Known |
| ROOF | Asphalt Shingle |
| TITLE | Fee Simple |
| BROKER | Royal LePage Network Realty Corp. |
| ROOMS | DIMENSIONS (m) | LEVEL |
|---|---|---|
| 2pc Bathroom | 6`5" x 9`8" | Basement |
| Bedroom | 8`2" x 13`11" | Basement |
| Den | 8`10" x 9`6" | Basement |
| Laundry | 8`8" x 13`10" | Basement |
| Game Room | 20`5" x 29`11" | Basement |
| 3pc Ensuite bath | 5`4" x 8`3" | Second |
| 4pc Bathroom | 7`8" x 6`6" | Second |
| Bedroom | 9`7" x 10`0" | Second |
| Bedroom | 9`5" x 10`0" | Second |
| Dining Room | 15`2" x 6`6" | Second |
| Kitchen | 14`8" x 15`4" | Second |
| Living Room | 11`1" x 11`1" | Second |
| Bedroom - Primary | 10`8" x 15`1" | Second |

