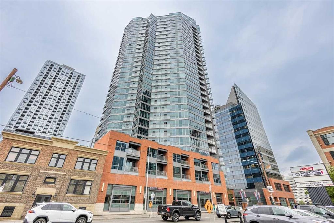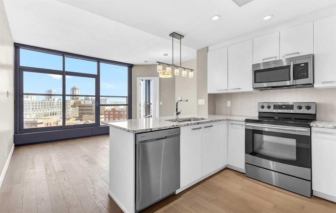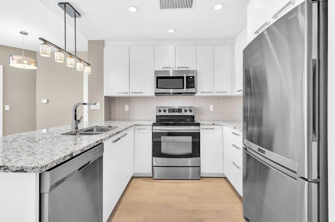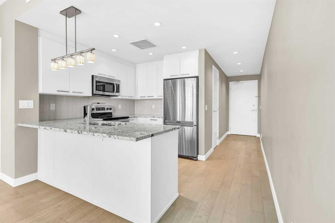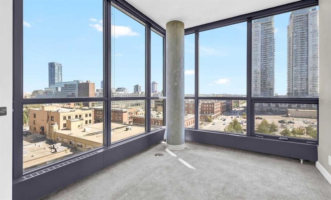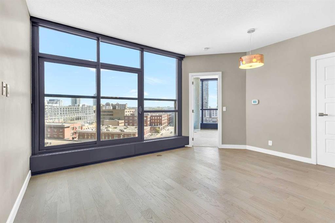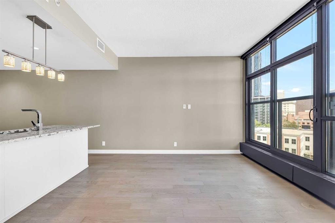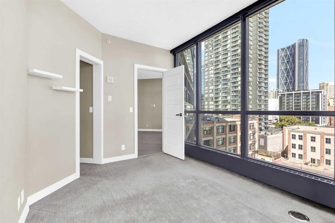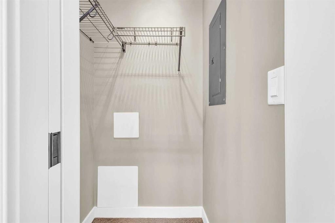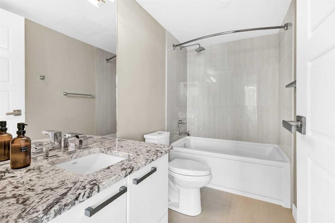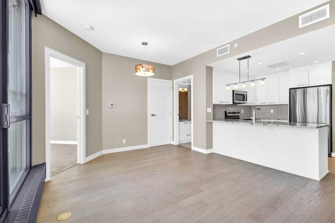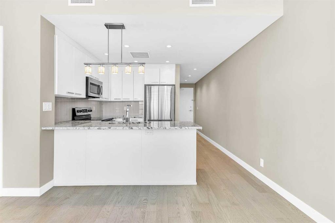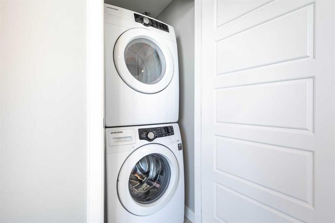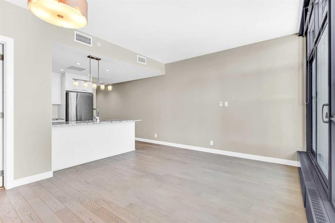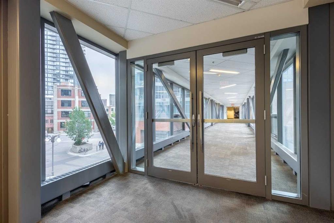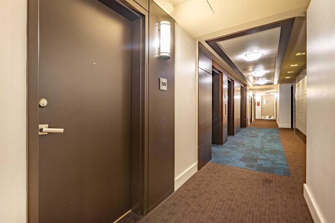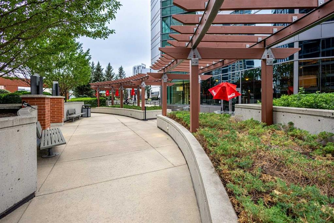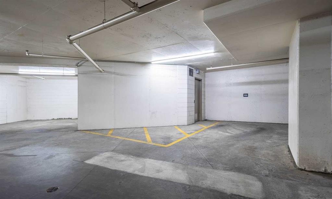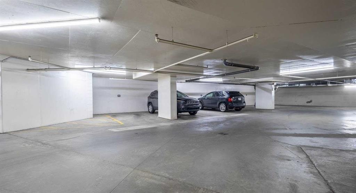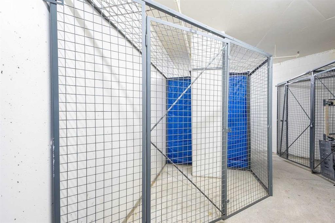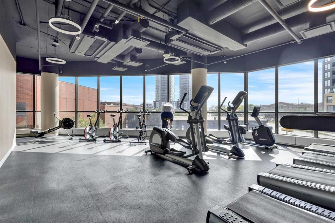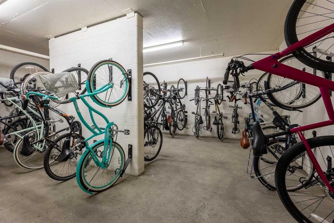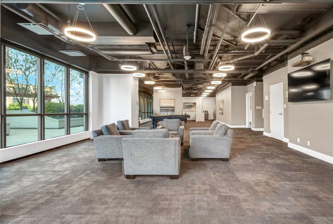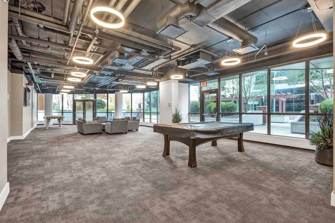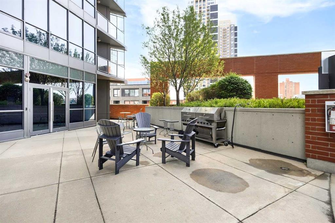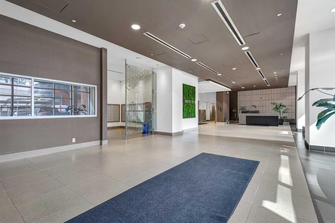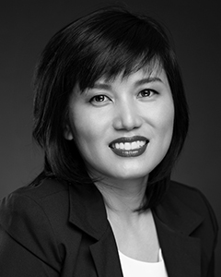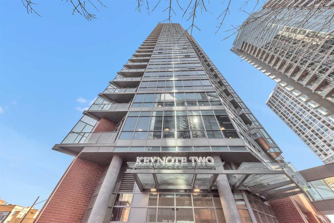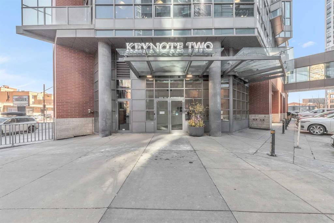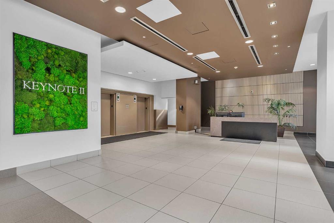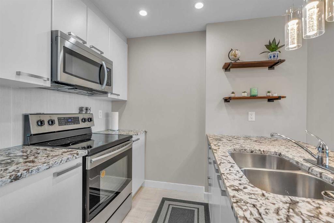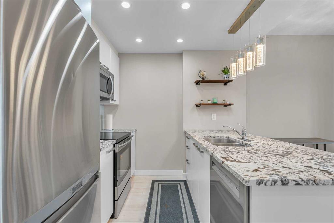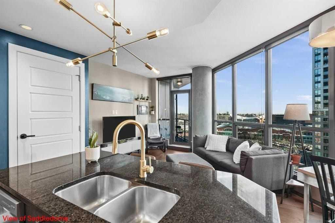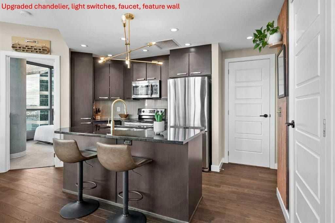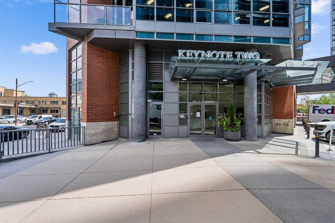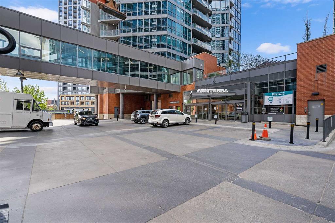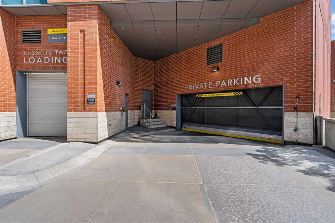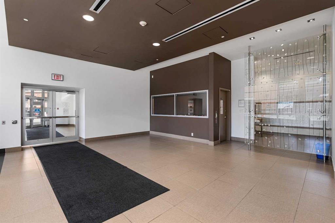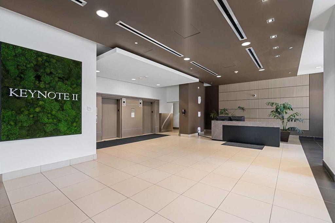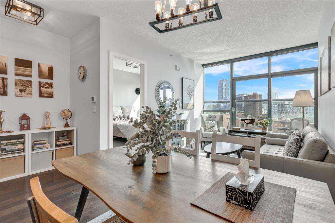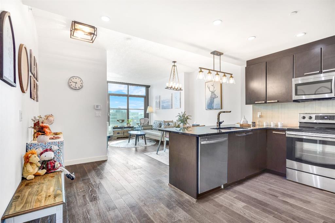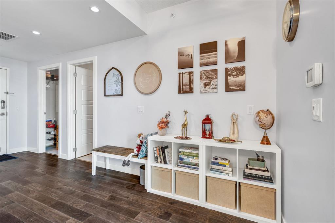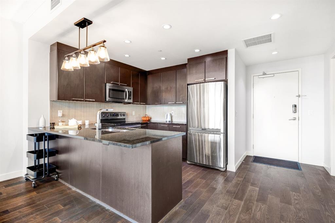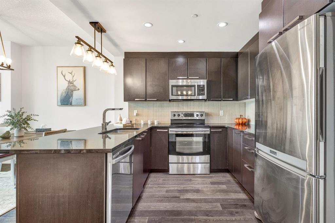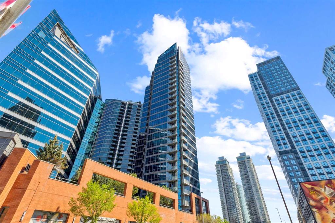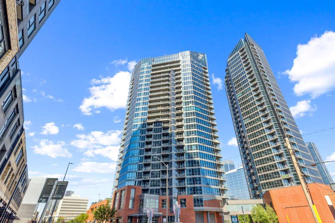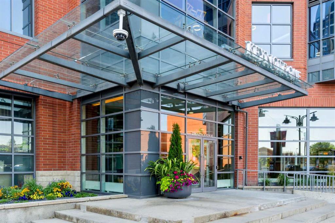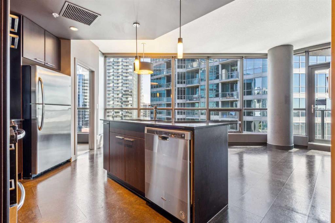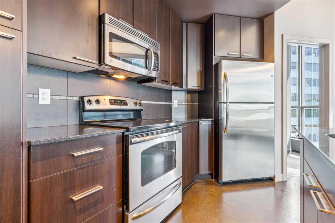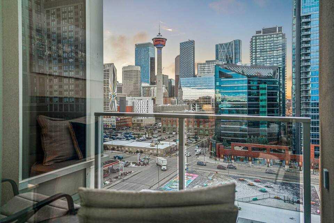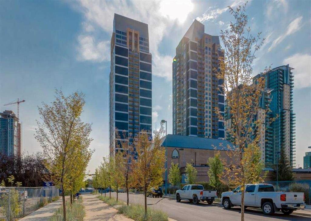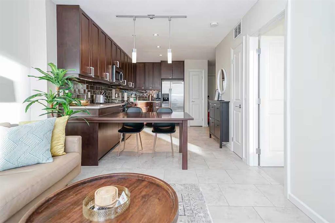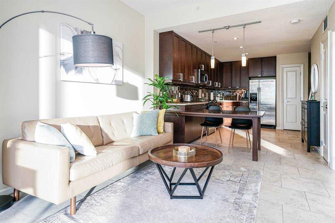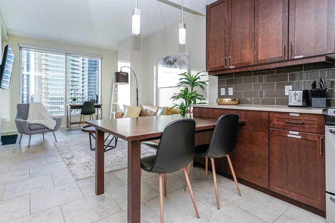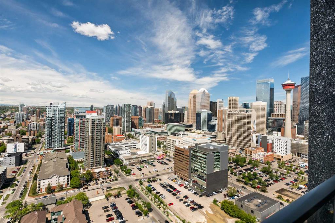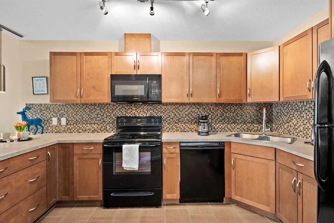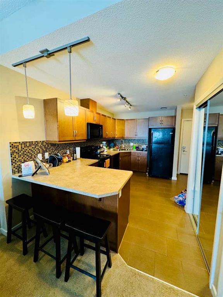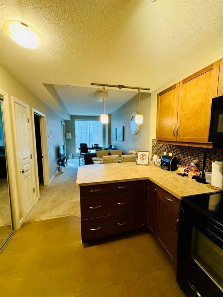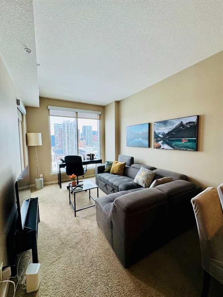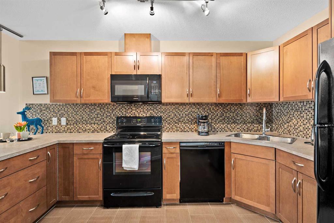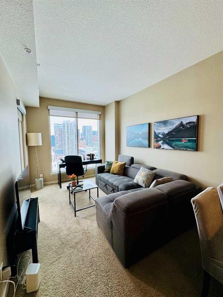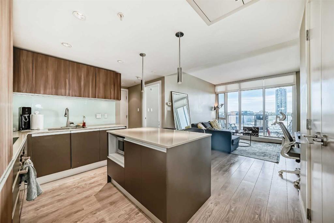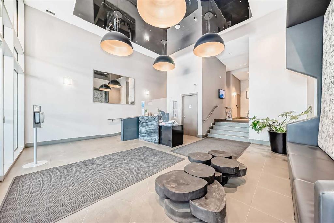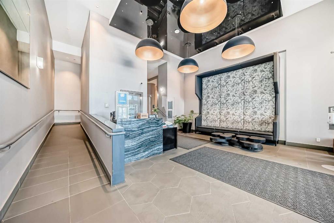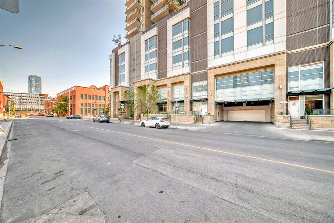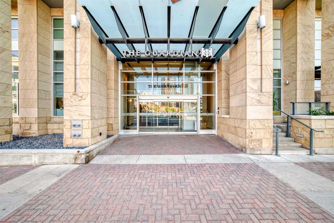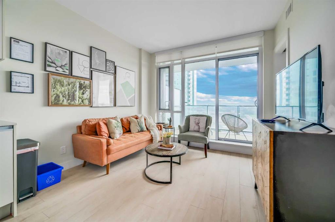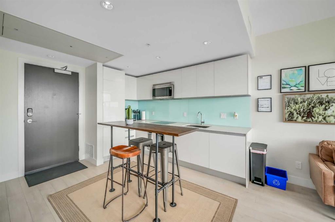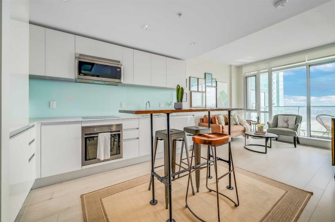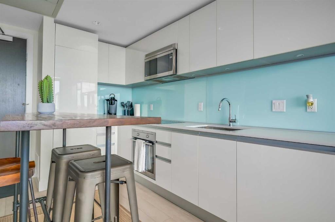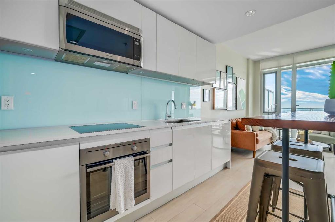703, 225 11 Avenue SE
Calgary T2G 0G3
MLS® Number: A2249773
$ 285,000
1
BEDROOMS
1 + 0
BATHROOMS
530
SQUARE FEET
2013
YEAR BUILT
Welcome to Keynote II Tower! This bright and spacious 7th-floor corner unit is ideally close to the elevator. "Enjoy breathtaking modern city architecture, historic landmarks, and vibrant green parks, which come together in natural harmony and unfold like a panorama." Wrapped in floor-to-ceiling windows, this sophisticated unit is bathed in natural light, offering breathtaking north and northeast views. The thoughtfully designed floor plan is complemented by high-end finishes, including sleek quartz countertops, stainless steel appliances, LVP flooring, and the comfort of air conditioning. The open-concept living room boasts 9-foot ceilings, floor-to-ceiling windows with plenty of natural light, and sleek roller shade coverings. The elegantly designed kitchen features quartz countertops, professional stainless-steel appliances, modern cabinetry, abundant cupboard and counter space, a dual-basin stainless-steel sink, and breakfast bar seating—perfect for entertaining. The primary bedroom offers fantastic panoramic city views! The full bathroom is just steps away, showcasing quartz counters, an under-mount sink, a soaking tub/shower combo, and ceramic tile flooring. A convenient laundry room includes a stackable washer and dryer. Direct access to amenities including Sunterra Market, restaurants, grocery stores, and more. The nearest LRT station is just a 5-minute walk, with the Downtown Core, 17th Ave, BMO Centre, and Stampede Park all within walking distance. **One titled parking stall & a titled storage room, located in the heated underground parkade (P4 level) close to the elevator**
| COMMUNITY | Beltline |
| PROPERTY TYPE | Apartment |
| BUILDING TYPE | High Rise (5+ stories) |
| STYLE | Single Level Unit |
| YEAR BUILT | 2013 |
| SQUARE FOOTAGE | 530 |
| BEDROOMS | 1 |
| BATHROOMS | 1.00 |
| BASEMENT | |
| AMENITIES | |
| APPLIANCES | Central Air Conditioner, Dishwasher, Dryer, Electric Stove, Garage Control(s), Microwave, Microwave Hood Fan, Refrigerator, Washer, Window Coverings |
| COOLING | Central Air |
| FIREPLACE | N/A |
| FLOORING | Carpet, Ceramic Tile, Vinyl Plank |
| HEATING | Forced Air, Natural Gas |
| LAUNDRY | In Unit, Laundry Room |
| LOT FEATURES | |
| PARKING | Garage Door Opener, Parkade, Secured, Stall, Titled, Underground |
| RESTRICTIONS | Pet Restrictions or Board approval Required |
| ROOF | |
| TITLE | Fee Simple |
| BROKER | CIR Realty |
| ROOMS | DIMENSIONS (m) | LEVEL |
|---|---|---|
| Living/Dining Room Combination | 15`9" x 11`9" | Main |
| Kitchen | 11`7" x 10`1" | Main |
| Bedroom - Primary | 12`5" x 9`5" | Main |
| 4pc Bathroom | 9`0" x 4`11" | Main |
| Foyer | 6`0" x 4`9" | Main |
| Laundry | 3`0" x 3`0" | Main |

