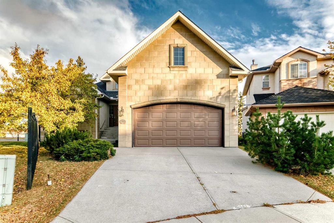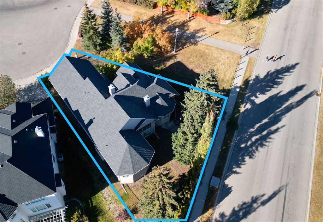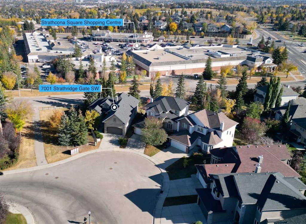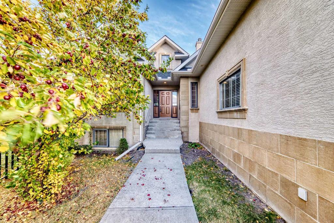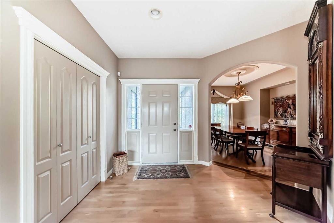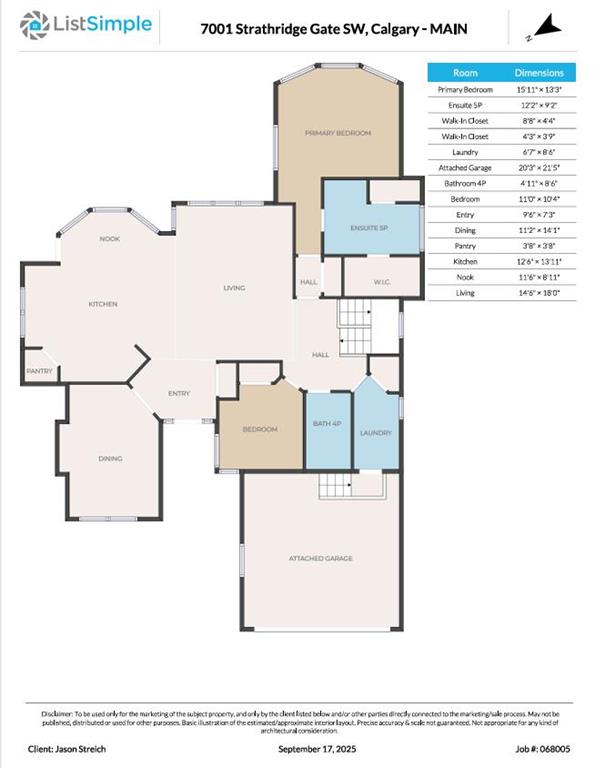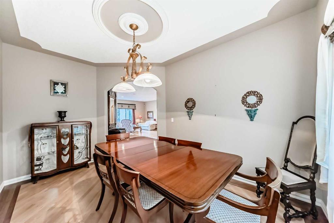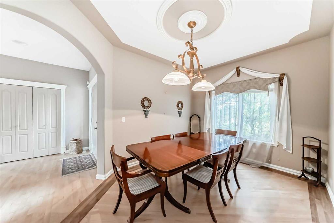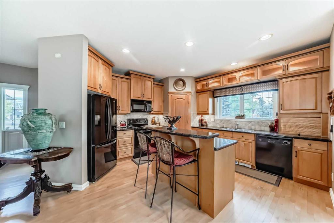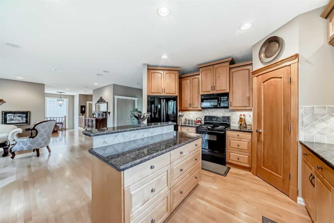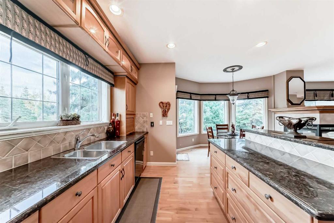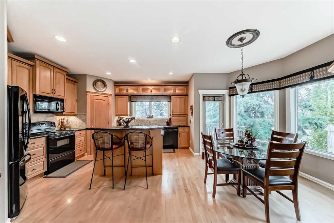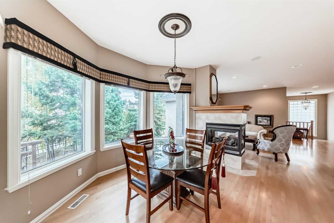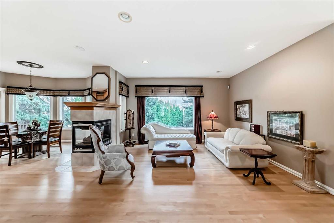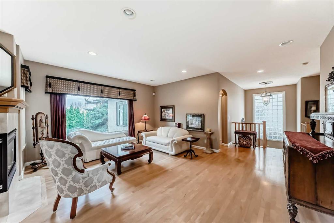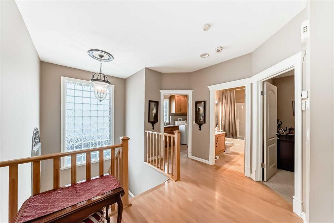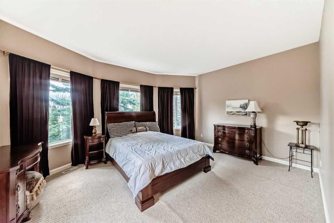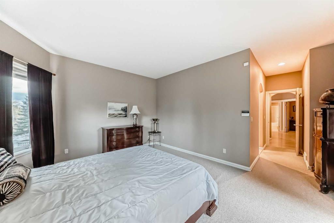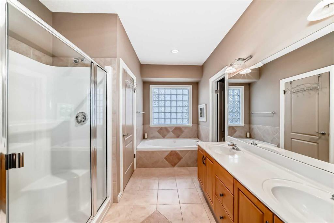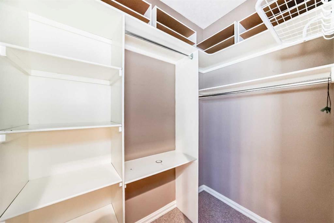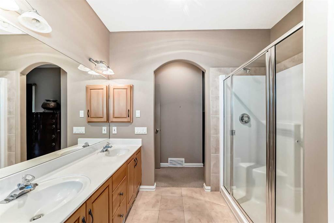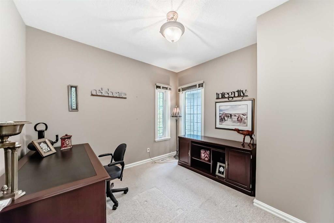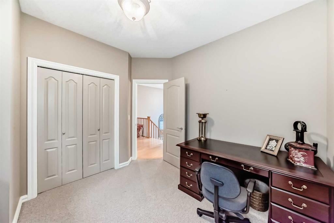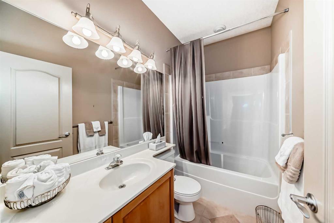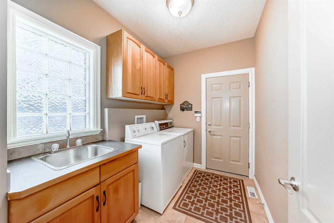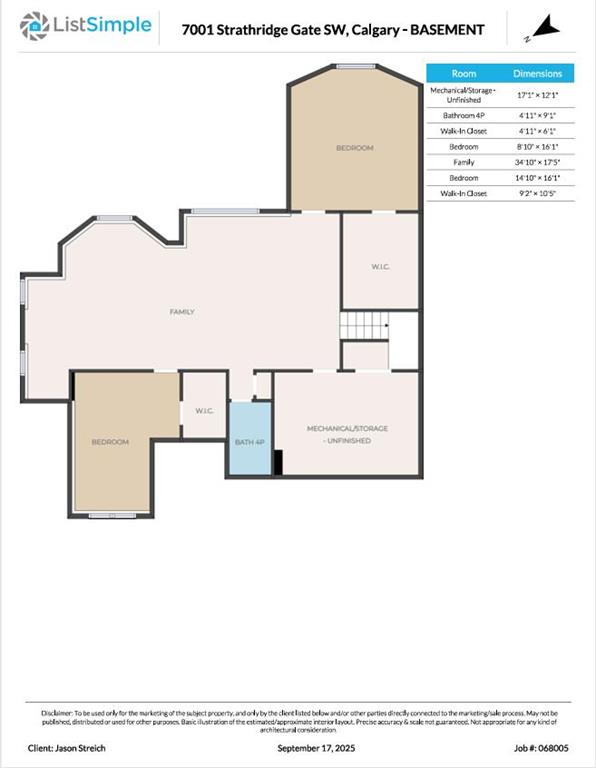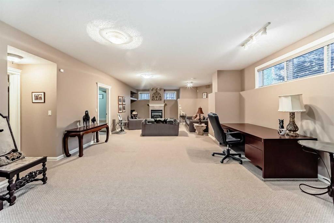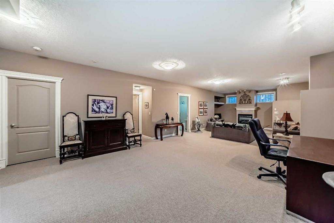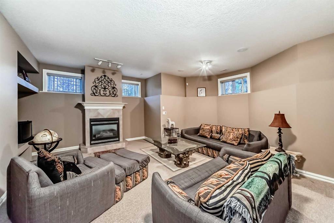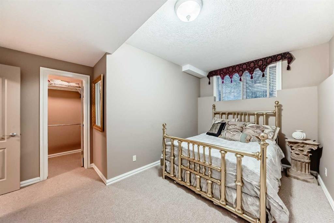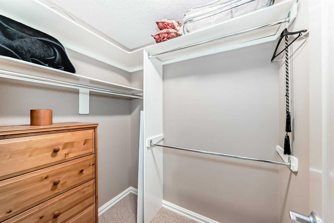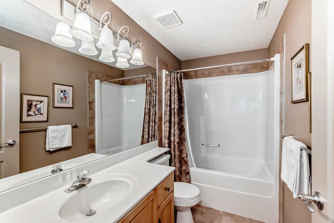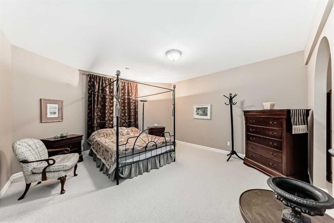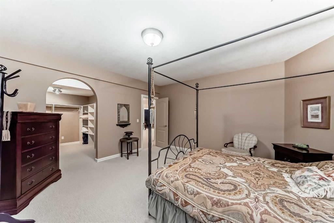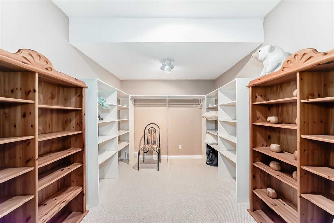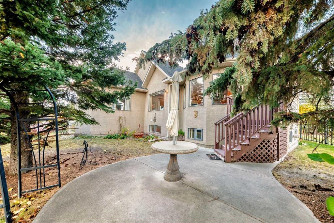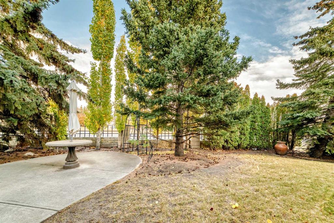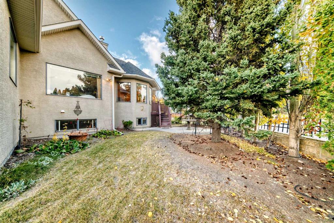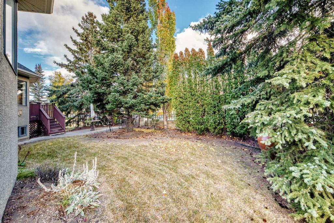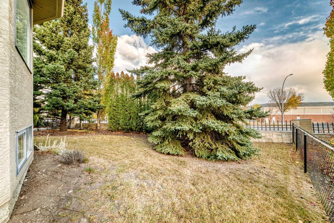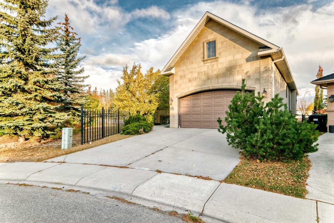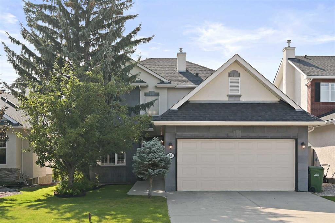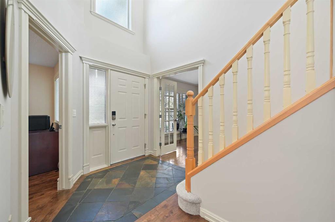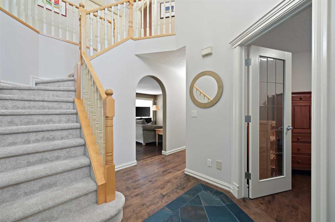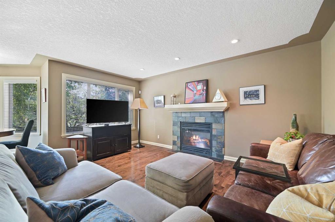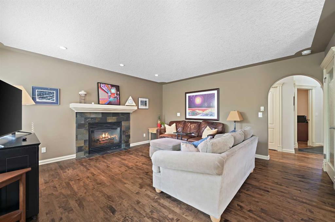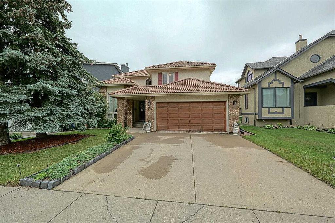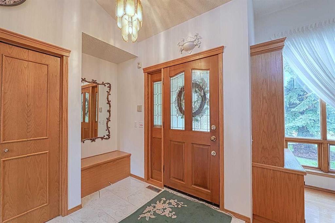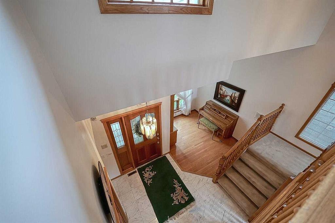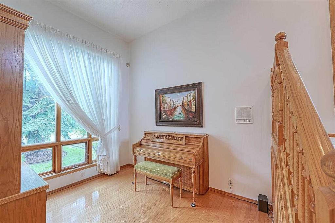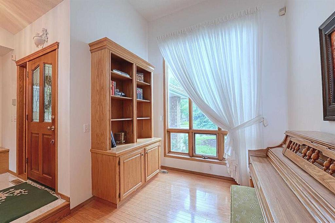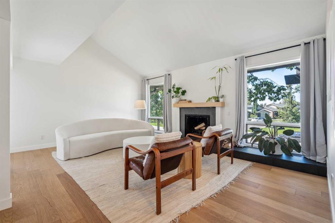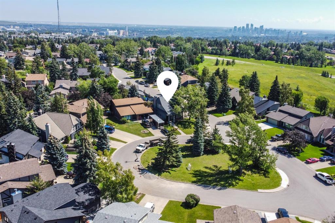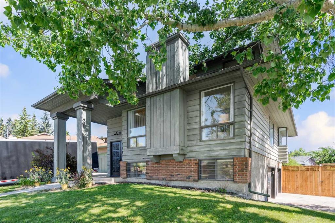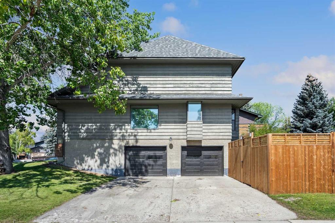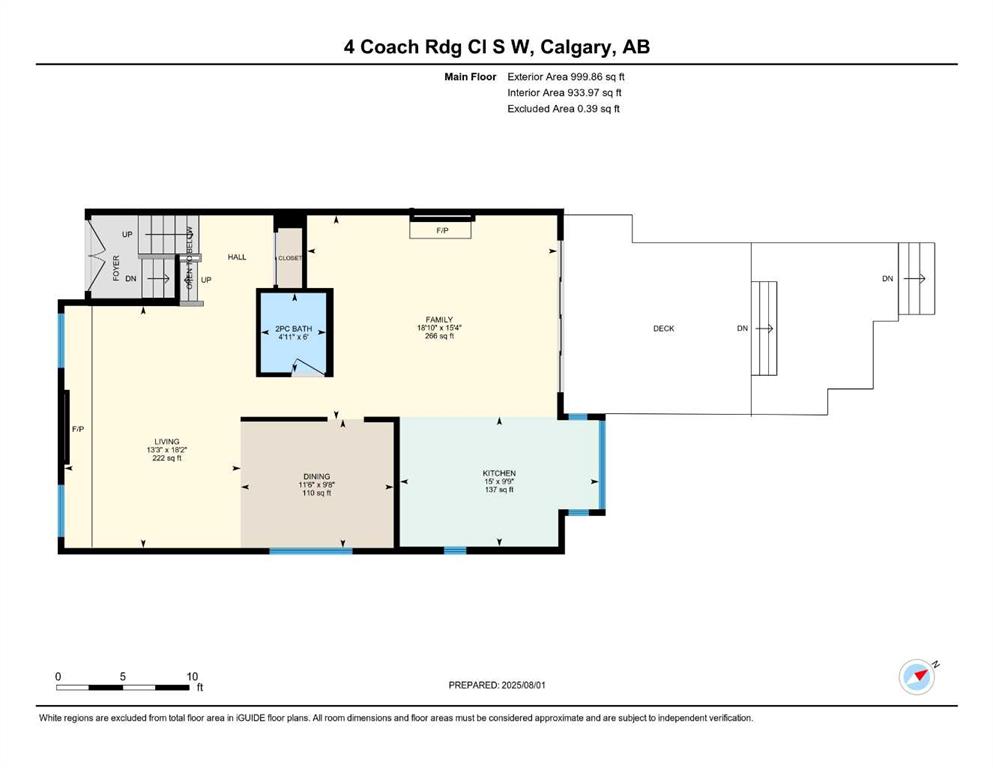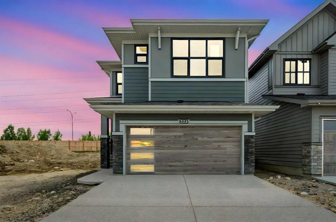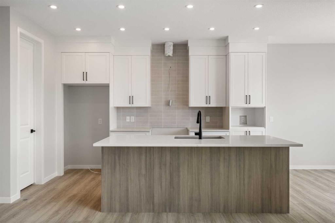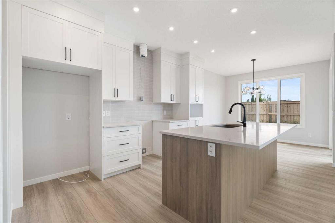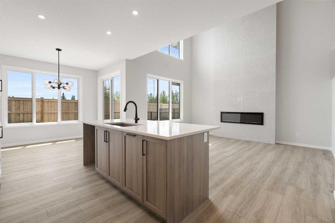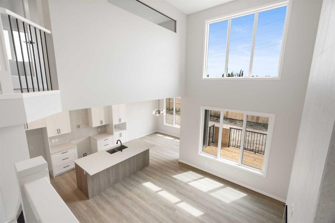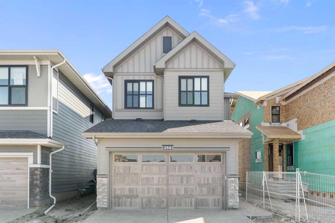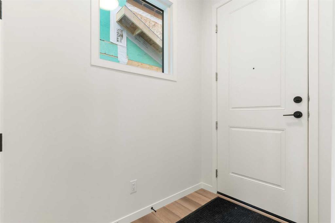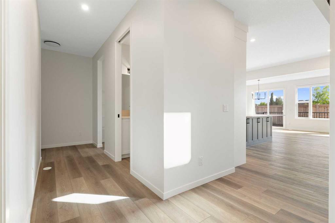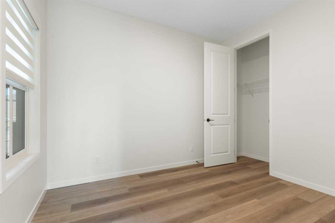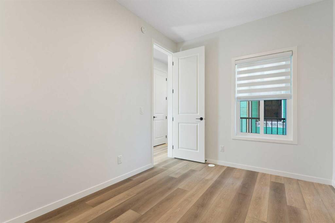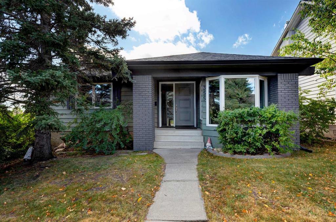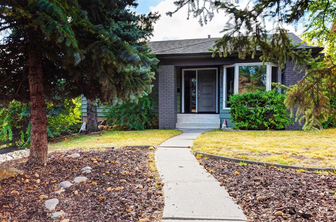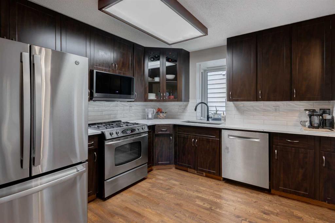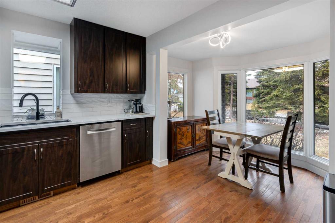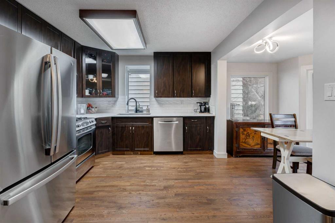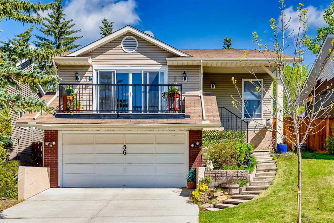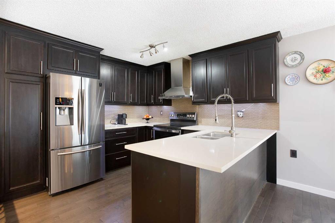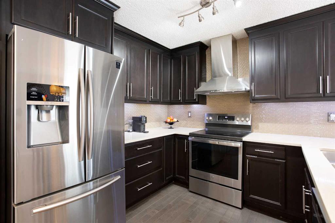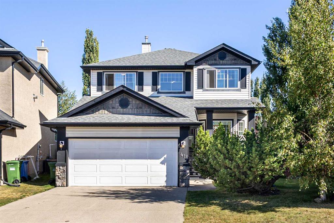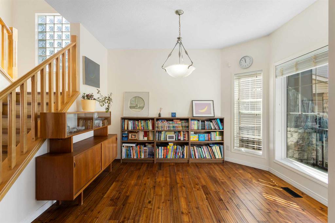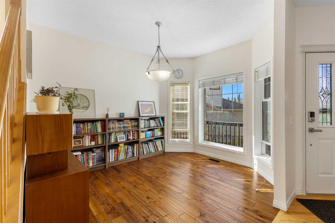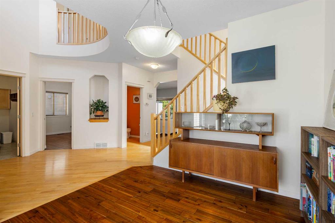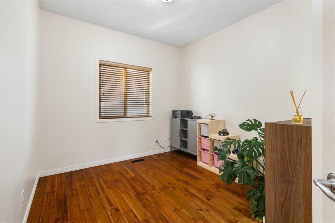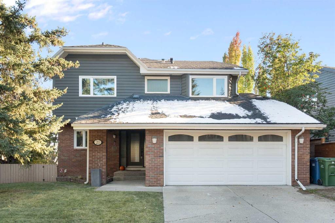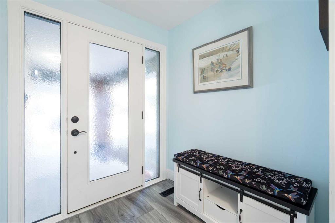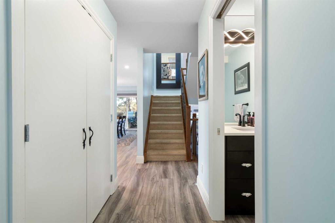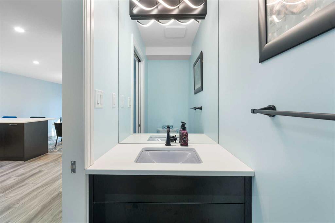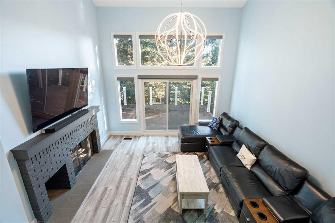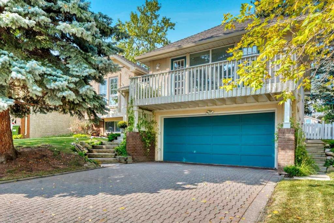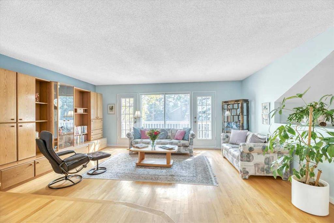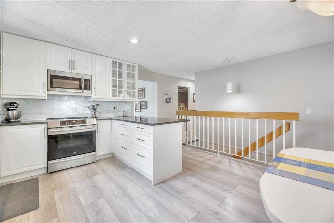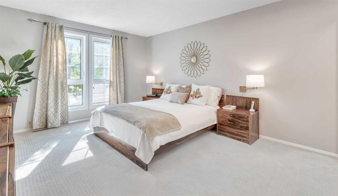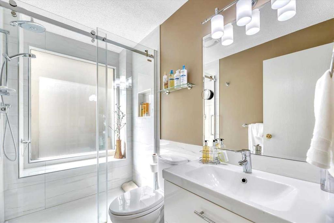7001 Strathridge Gate SW
Calgary T3H 4R9
MLS® Number: A2263140
$ 930,000
4
BEDROOMS
3 + 0
BATHROOMS
2000
YEAR BUILT
Timeless design meets incredible location in this stunning Strathcona Park bungalow. Decorative brick work and mature landscaping create an estate aesthetic that feels wonderfully private thanks to the pathway to one side – there's only one direct neighbour. Inside, a large entryway showcases a lovely layout and pristine maple hardwood as you step inside. A formal dining room at the front of the home is ready for big meals with family and friends. The back half of the main floor is completely open, with huge windows all across to bring in tons of beautiful natural light. In the kitchen, natural wood cabinetry is striking, paired with dark granite and appliances. An eat-up island centres the space, and a full pantry is a coveted element. The breakfast nook takes in the morning sunlight and backyard views, and a three-sided fireplace adds a cozy ambiance as it connects this area to a bright and serene living room. Down the hall, the primary bedroom is expansive, with numerous windows overlooking a private yard. The ensuite includes dual walk-in closets and dual sinks. A glassed-in shower is also made for two, with twin benches and shower heads. A separate soaker tub is ideal for a relaxing wind-down, illuminated by a glass block window. A second bedroom and another full bathroom on this floor add flexibility for families, guests, or home office uses. The entry from the oversized, double-attached garage also holds a laundry area complete with storage and a utility sink to finish this level. Soaring ceilings and huge windows in the stairwell are a rare and gorgeous feature heading to a lower level, and the finished basement is another fantastic space. Plentiful windows bring in more light than usual, and a second gas fireplace is the focal point of the family room, which offers plenty of floorspace for a play area, games tables, or exercise equipment as well as your home theatre. There are two more bedrooms here, each with a walk-in closet, and a third full bathroom makes this level great for older children or overnight guests. A utility room offers convenient extra storage space. Outside, step down into a private oasis where mature trees and garden beds edge the lawn and a patio is the perfect place for outdoor enjoyment. If you love the feeling of seclusion, yet also the convenience of local amenities, this property gets even better. Across the street, you will find Strathcona Square, which holds numerous amenities including the grocery store. You could easily walk for your necessities. In only minutes, you could also reach area schools, parks, and the extensive pathway network on foot. Hop in the car, and you can be downtown in about 15 minutes or the shops of Westhills or Aspen Landing in under 10. Cyclists can connect to the Bow River Pathway without riding on major roads, and the dog park is also nearby. Of course, the location on the west side of the city also means heading out into the mountains is a breeze, too. See this one today!
| COMMUNITY | Strathcona Park |
| PROPERTY TYPE | Detached |
| BUILDING TYPE | House |
| STYLE | Bungalow |
| YEAR BUILT | 2000 |
| SQUARE FOOTAGE | 1,726 |
| BEDROOMS | 4 |
| BATHROOMS | 3.00 |
| BASEMENT | Finished, Full |
| AMENITIES | |
| APPLIANCES | Dishwasher, Dryer, Electric Stove, Garage Control(s), Garburator, Microwave Hood Fan, Refrigerator, Washer, Window Coverings |
| COOLING | None |
| FIREPLACE | Basement, Dining Room, Gas |
| FLOORING | Carpet, Ceramic Tile, Hardwood |
| HEATING | Forced Air |
| LAUNDRY | Main Level |
| LOT FEATURES | Backs on to Park/Green Space, Corner Lot, Irregular Lot, Landscaped, No Neighbours Behind, Pie Shaped Lot, Private, See Remarks, Street Lighting, Treed |
| PARKING | Double Garage Attached |
| RESTRICTIONS | Restrictive Covenant, Utility Right Of Way |
| ROOF | Asphalt Shingle |
| TITLE | Fee Simple |
| BROKER | Real Broker |
| ROOMS | DIMENSIONS (m) | LEVEL |
|---|---|---|
| Family Room | 34`10" x 17`5" | Basement |
| Bedroom | 14`10" x 16`1" | Basement |
| Walk-In Closet | 9`2" x 10`5" | Basement |
| Bedroom | 8`10" x 16`1" | Basement |
| Walk-In Closet | 4`11" x 6`1" | Basement |
| Furnace/Utility Room | 17`1" x 12`1" | Basement |
| 4pc Bathroom | 4`11" x 9`1" | Basement |
| Foyer | 9`6" x 7`3" | Main |
| Dining Room | 11`2" x 14`1" | Main |
| Kitchen | 12`6" x 13`11" | Main |
| Pantry | 3`8" x 3`8" | Main |
| Living Room | 14`6" x 18`0" | Main |
| Nook | 11`6" x 8`11" | Main |
| Bedroom - Primary | 15`11" x 13`3" | Main |
| 5pc Ensuite bath | 12`2" x 9`2" | Main |
| Walk-In Closet | 8`8" x 4`4" | Main |
| Bedroom | 11`0" x 10`4" | Main |
| Walk-In Closet | 4`3" x 3`9" | Main |
| 4pc Bathroom | 4`11" x 8`6" | Main |
| Laundry | 6`7" x 8`6" | Main |

