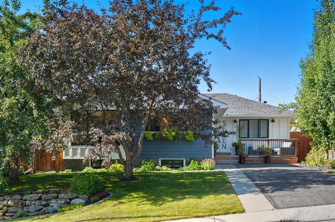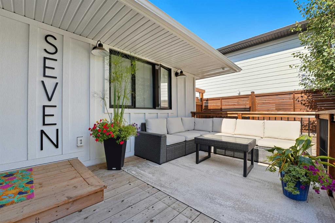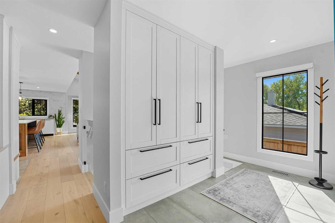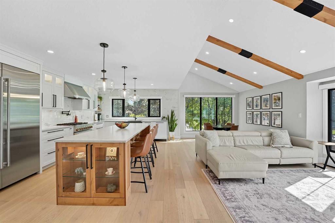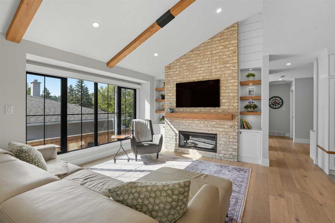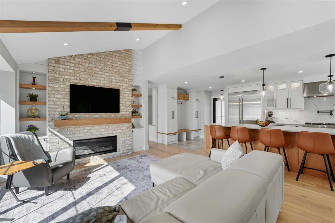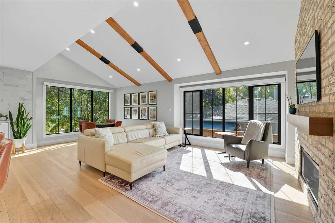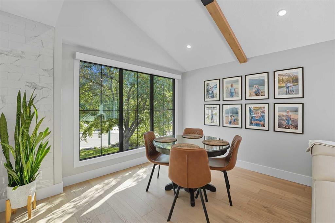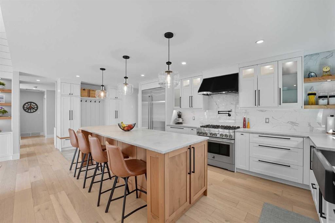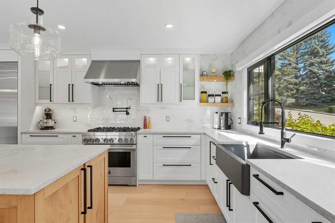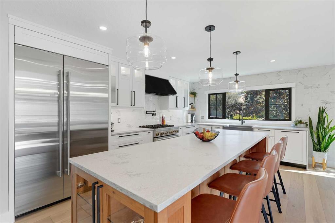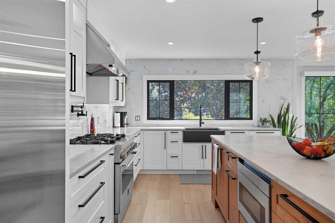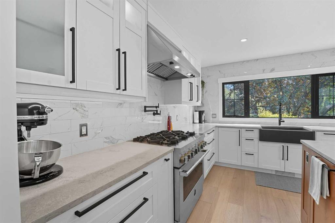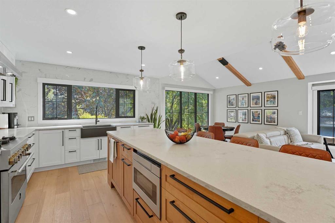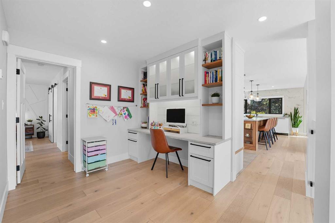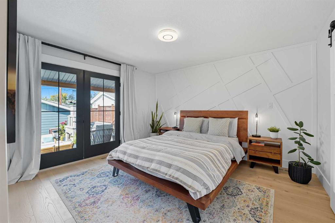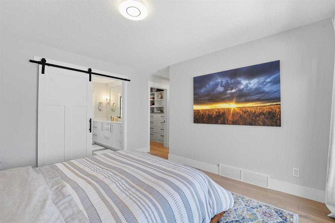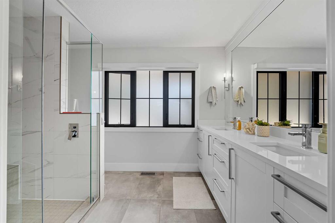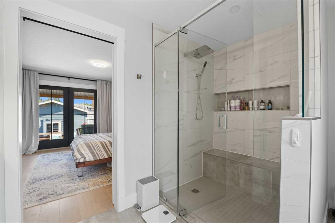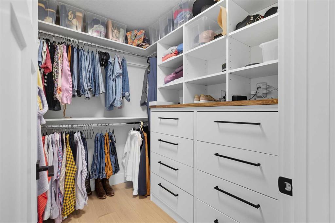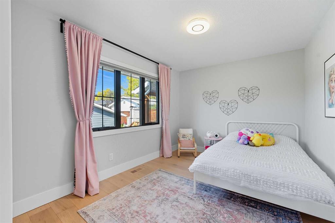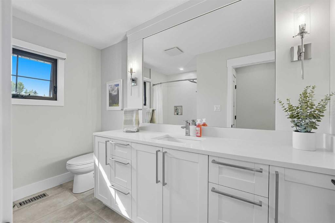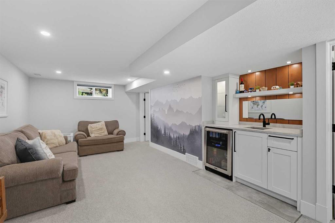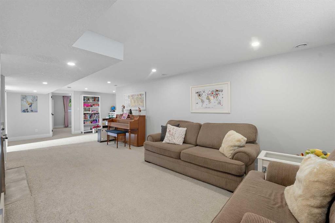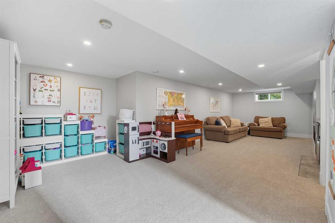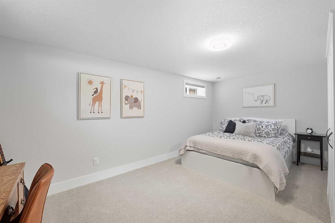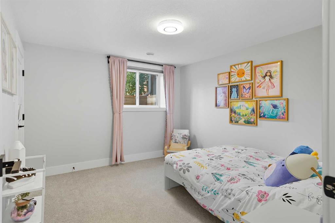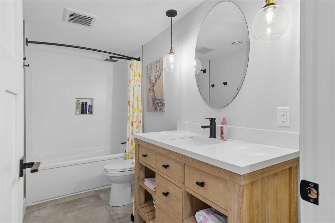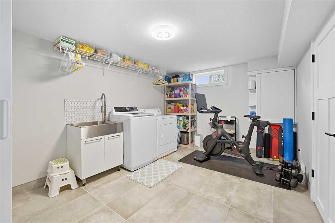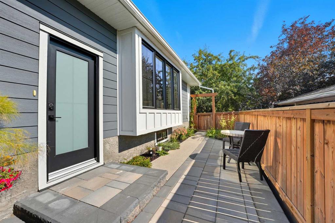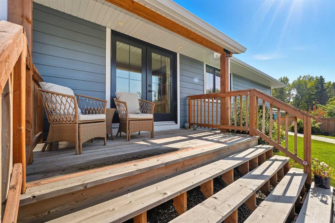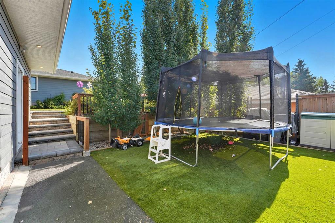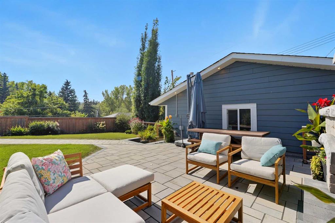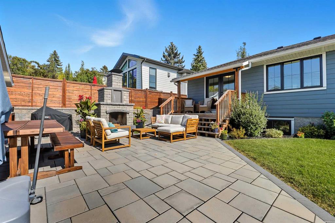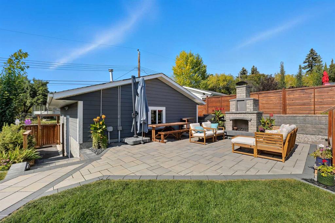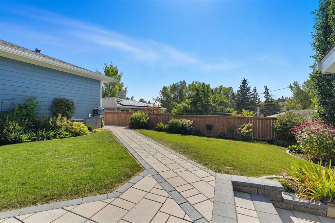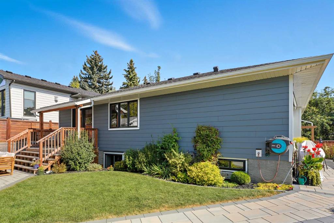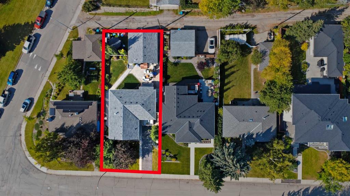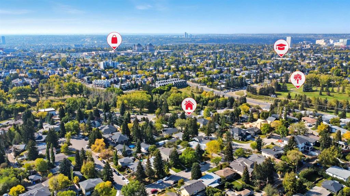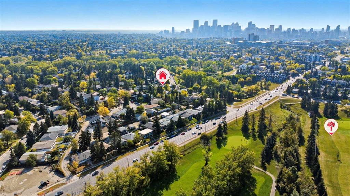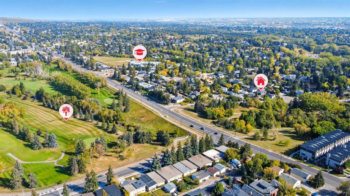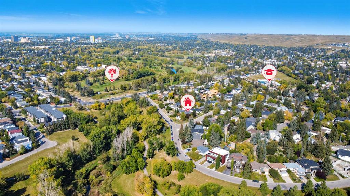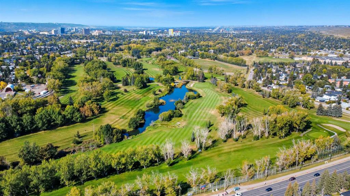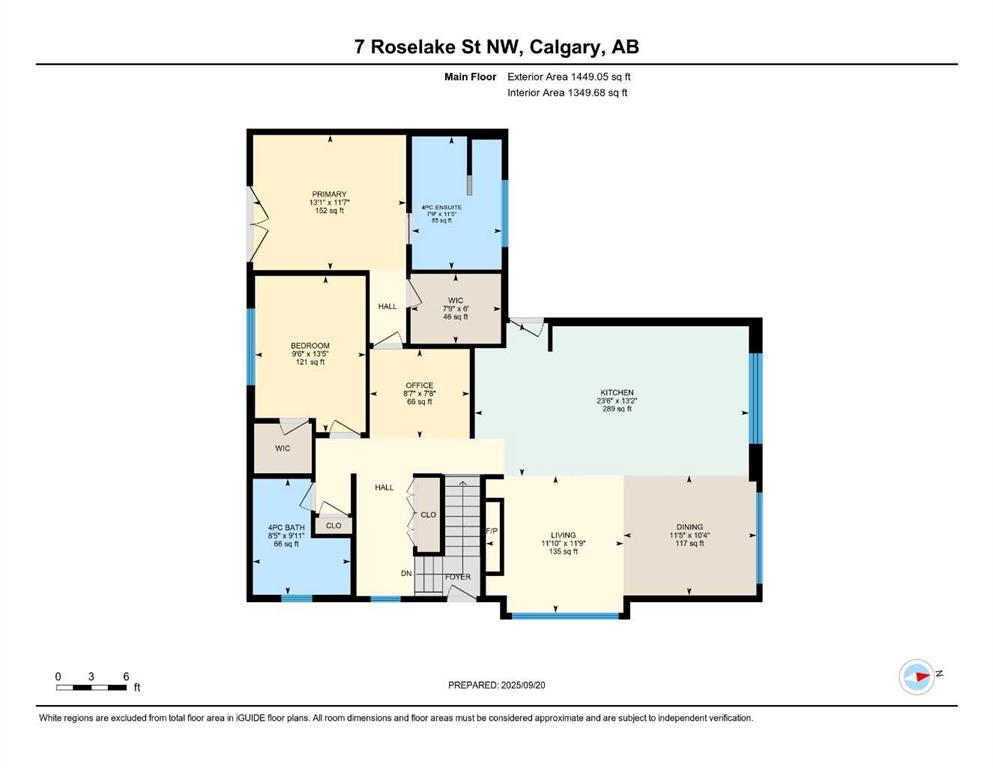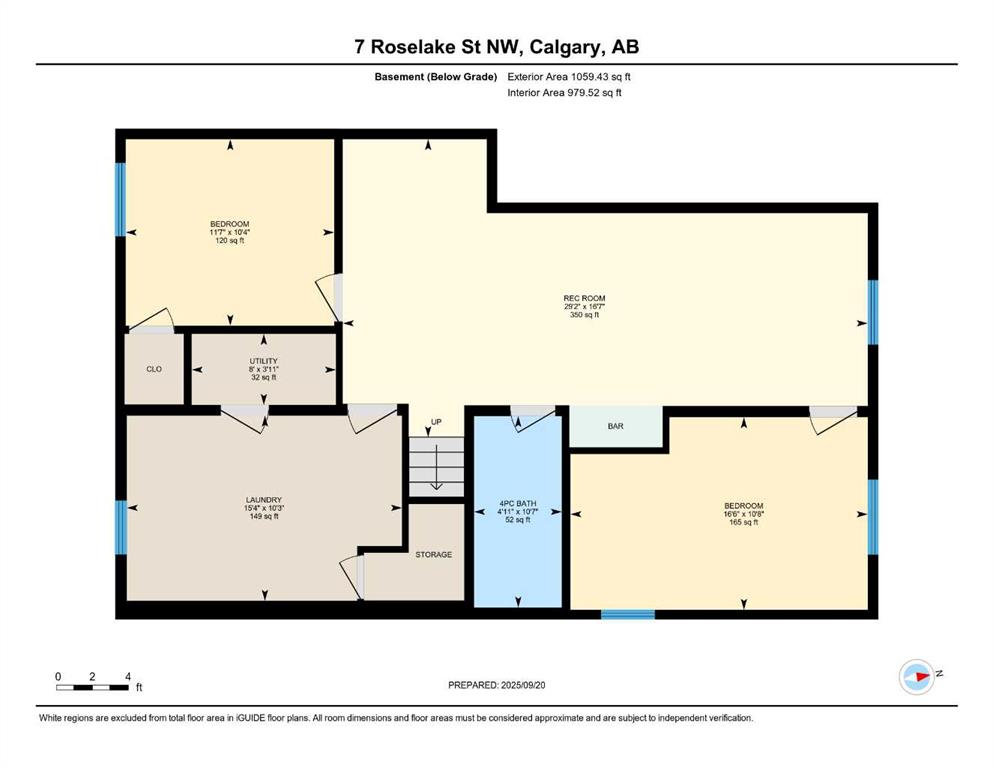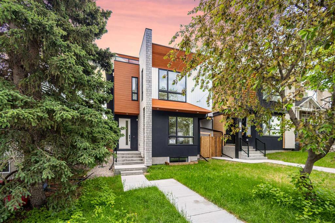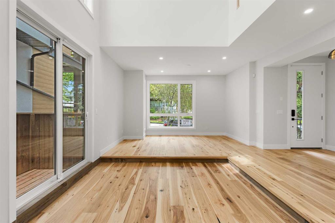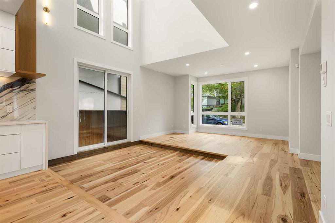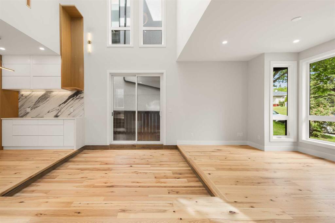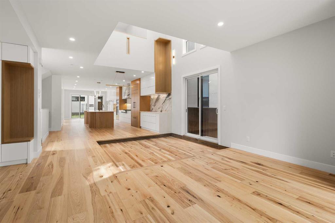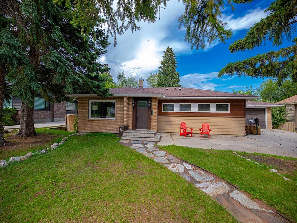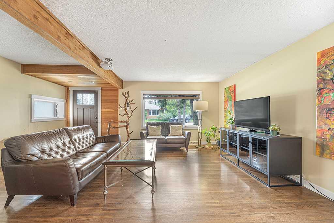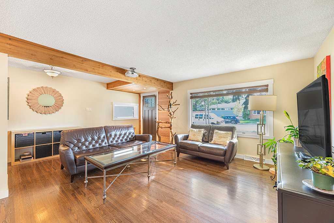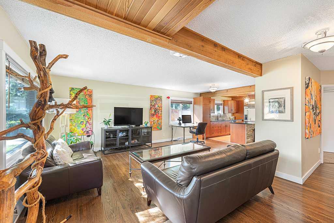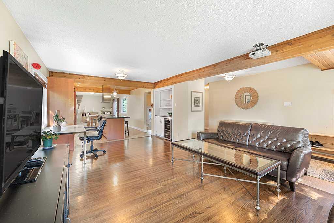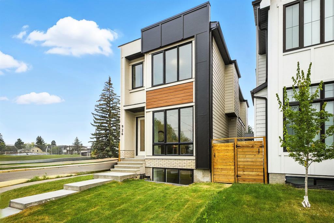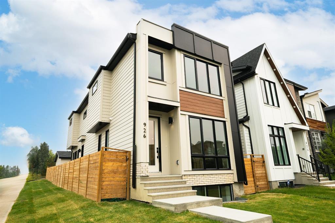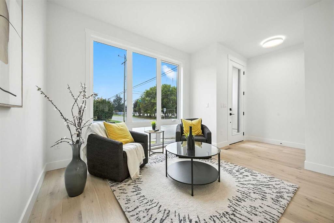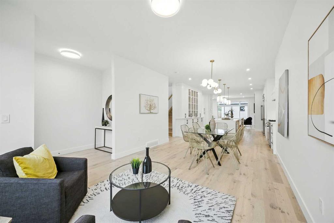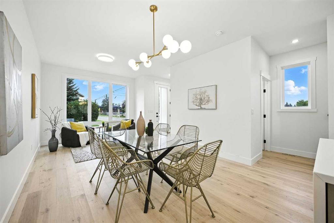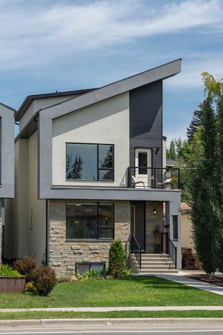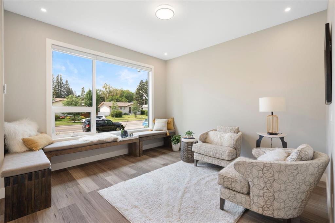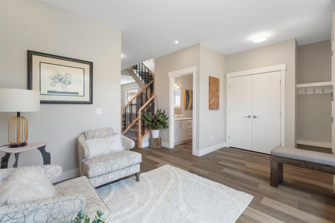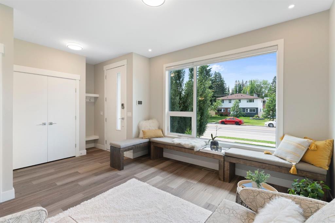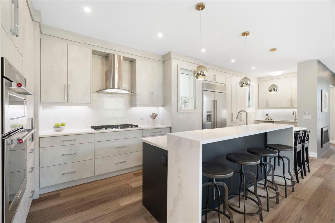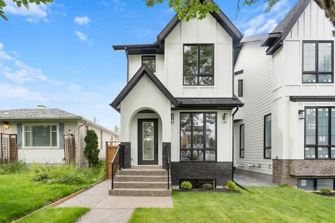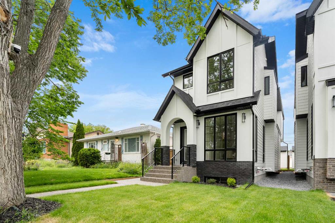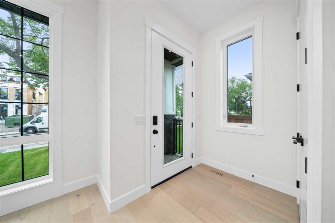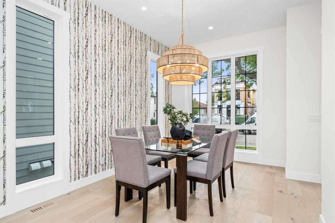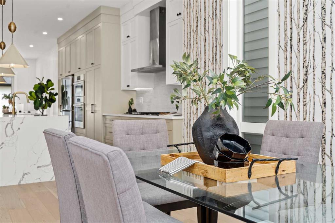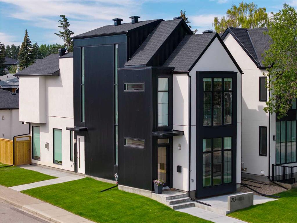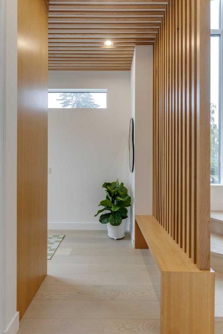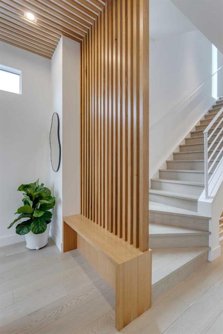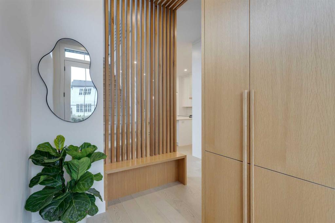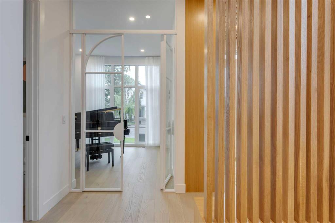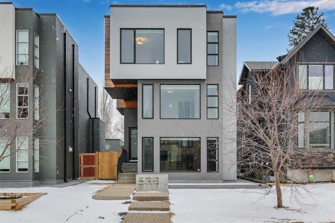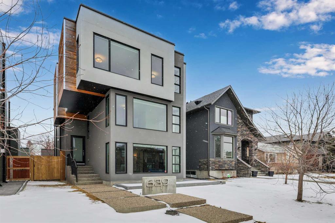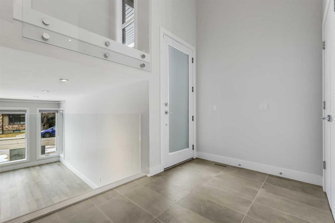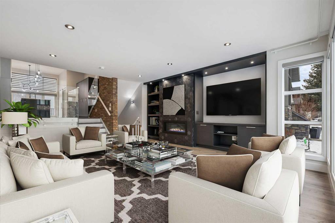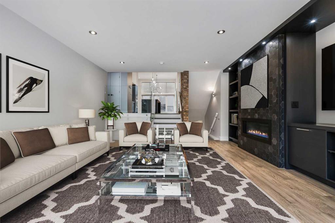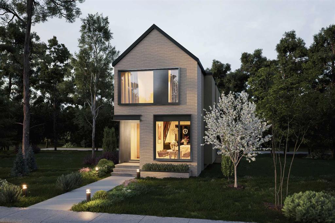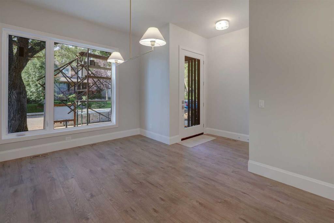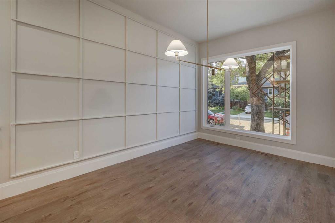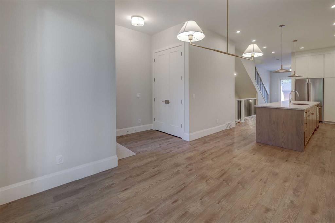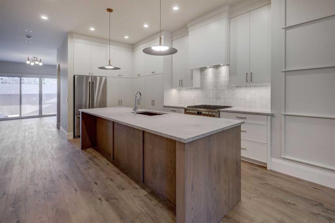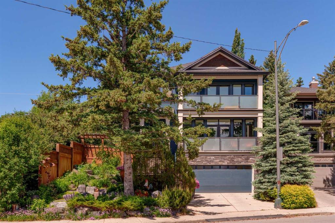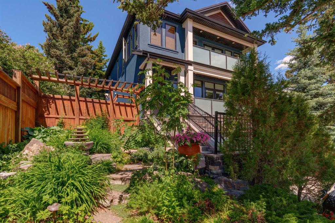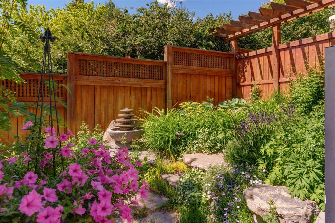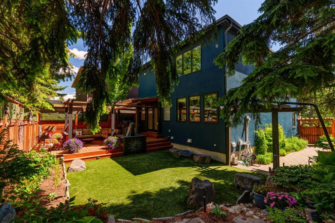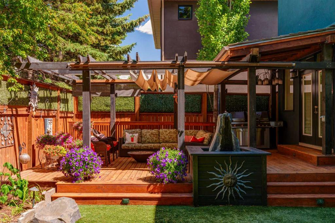7 Roselake Street NW
Calgary T2K 1L1
MLS® Number: A2259149
$ 1,299,900
4
BEDROOMS
3 + 0
BATHROOMS
1959
YEAR BUILT
One of the best opportunities to own in Rosemont, this stunningly renovated bungalow combines designer style with functional family living on a massive 56’ x 130’ lot mere moments from Confederation Park. Vaulted ceilings with exposed beams crown the open main floor where oversized black-clad windows frame treed views and wide plank flooring flows seamlessly throughout. A living room anchored by a brick-accented gas fireplace with custom built-ins creates an inviting retreat while the adjacent dining area overlooks the leafy streetscape, perfect for family gatherings or entertaining friends. Culinary creativity comes alive in the custom kitchen featuring full-height cabinets, stone counters, a massive island, high-end stainless steel appliances including a gas range, a pot filler and statement lighting. A side entry with custom mudroom built-ins adds everyday practicality and extends to a side patio for convenient barbequing. A built-in office area provides a defined space for homework, art projects or remote work. The primary suite delivers a true sanctuary with French doors to the backyard, a custom walk-in closet and a luxurious ensuite boasting dual sinks and an oversized rain shower. Completing this level are a second bedroom and a stylish 4-piece bath. The fully finished lower level is equally impressive with a large rec room easily divided into separate play, games or media zones. A handy built-in wet bar makes entertaining and snack and drink refills effortless. 2 additional bedrooms, a 4-piece bath and a huge laundry room with sink and abundant storage complete this level. Outside, meticulous landscaping enhances multiple outdoor living areas designed for both connection and retreat. A quaint front porch welcomes morning coffees in the sunshine while a side patio just off the kitchen simplifies year-round barbequing. In the west-facing backyard, a tiered design creates distinct spaces for every occasion. A raised deck offers a quiet spot to unwind, while the expansive paver stone patio with a wood-burning outdoor fireplace sets the stage for long summer evenings with family and friends. Surrounding these gathering spaces, lush greenery and thoughtfully placed perennials add colour and privacy. Ample lawn stretches across the yard, giving children and pets room to play, while mature trees lend shade and a sense of established charm. A paver pathway leads to the oversized double detached garage while a front driveway adds extra parking. Comfort is elevated by central air conditioning, a water softener, remote-controlled window coverings and high-end finishes throughout. This sought-after location offers easy access to downtown, top-rated schools including Rosemont School and Saint Joseph Junior High, SAIT, Riley Park, the Jubilee, North Hill Mall, Rosemont Tennis Club and Confederation Golf Course, making this home a complete lifestyle package in one of Calgary’s most desirable communities.
| COMMUNITY | Rosemont |
| PROPERTY TYPE | Detached |
| BUILDING TYPE | House |
| STYLE | Bungalow |
| YEAR BUILT | 1959 |
| SQUARE FOOTAGE | 1,449 |
| BEDROOMS | 4 |
| BATHROOMS | 3.00 |
| BASEMENT | Finished, Full |
| AMENITIES | |
| APPLIANCES | Central Air Conditioner, Dishwasher, Garage Control(s), Gas Stove, Microwave, Refrigerator, Washer/Dryer, Water Softener, Window Coverings |
| COOLING | None |
| FIREPLACE | Gas, Living Room, Outside, Wood Burning |
| FLOORING | Carpet, Tile, Vinyl Plank |
| HEATING | Forced Air |
| LAUNDRY | In Basement, Sink |
| LOT FEATURES | Back Lane, Back Yard, Landscaped, Lawn, Private |
| PARKING | Double Garage Detached, Driveway, Oversized |
| RESTRICTIONS | See Remarks |
| ROOF | Asphalt Shingle |
| TITLE | Fee Simple |
| BROKER | Century 21 Bamber Realty LTD. |
| ROOMS | DIMENSIONS (m) | LEVEL |
|---|---|---|
| Game Room | 29`2" x 16`7" | Basement |
| Laundry | 15`4" x 10`3" | Basement |
| Furnace/Utility Room | 8`0" x 3`11" | Basement |
| Bedroom | 16`6" x 10`8" | Basement |
| Bedroom | 11`7" x 10`4" | Basement |
| 4pc Bathroom | 4`11" x 10`7" | Basement |
| Living Room | 11`10" x 11`9" | Main |
| Dining Room | 11`5" x 10`4" | Main |
| Kitchen | 23`6" x 13`2" | Main |
| Office | 8`7" x 7`8" | Main |
| Bedroom - Primary | 13`1" x 11`7" | Main |
| Walk-In Closet | 7`9" x 6`0" | Main |
| 4pc Ensuite bath | 7`9" x 11`5" | Main |
| Bedroom | 9`6" x 13`5" | Main |
| 4pc Bathroom | 8`5" x 9`11" | Main |

