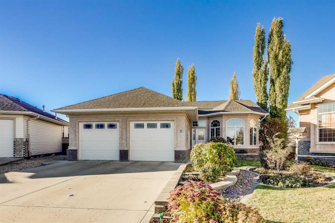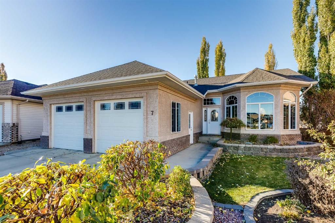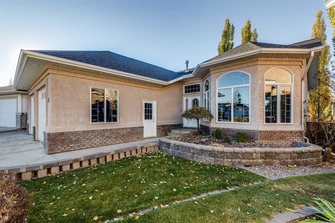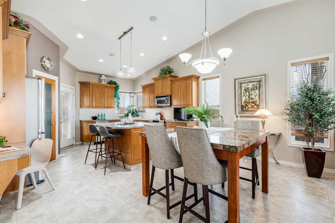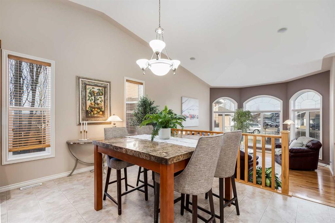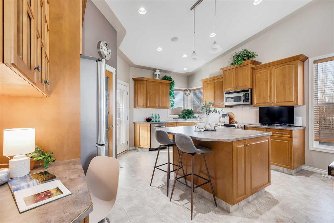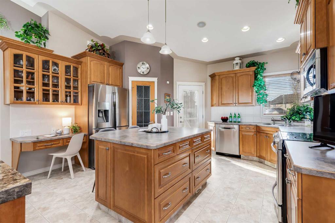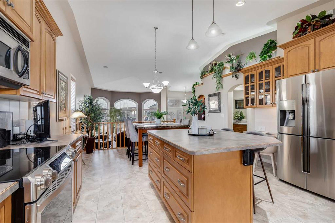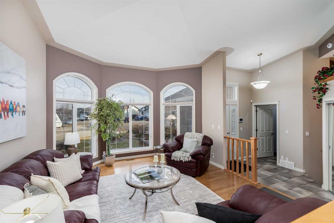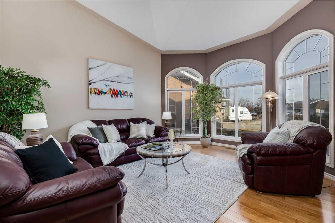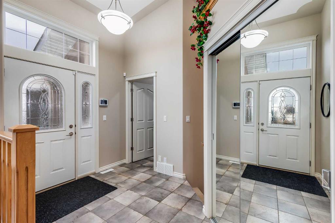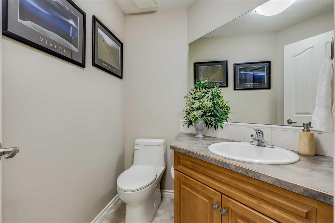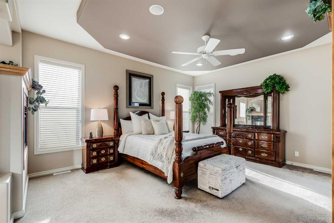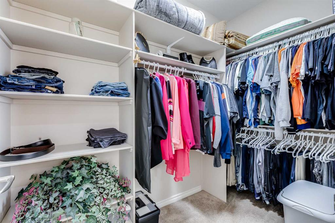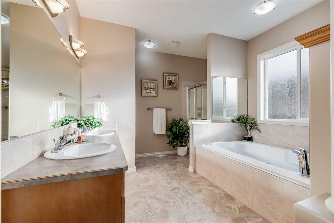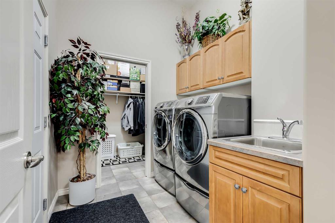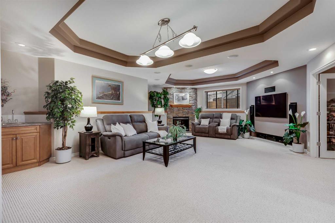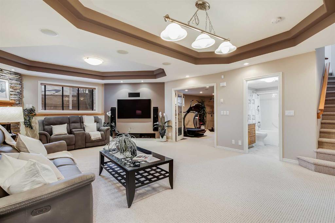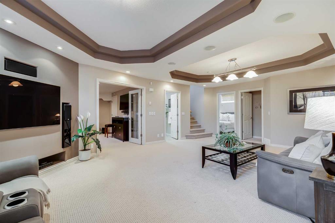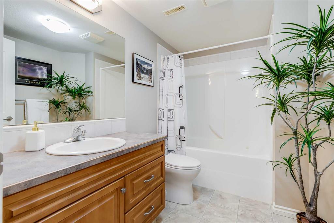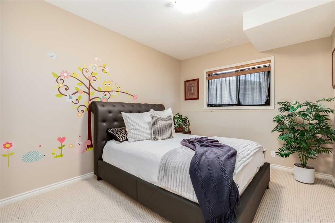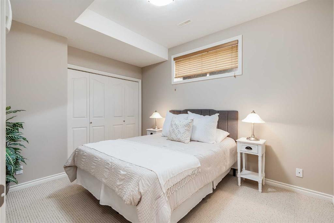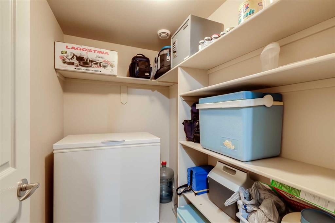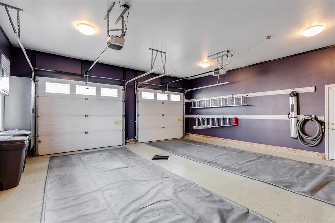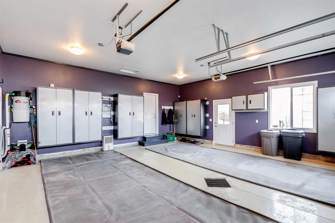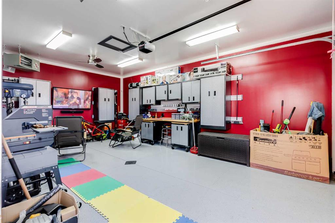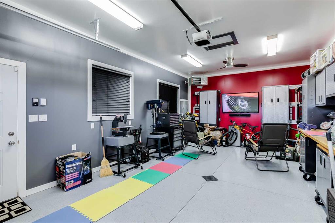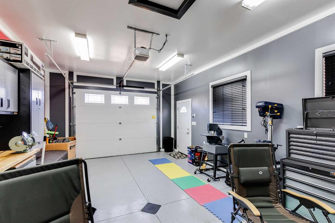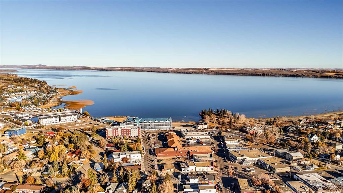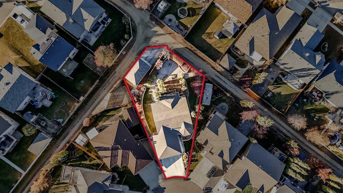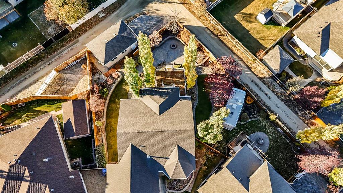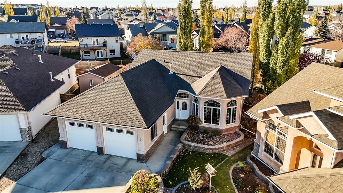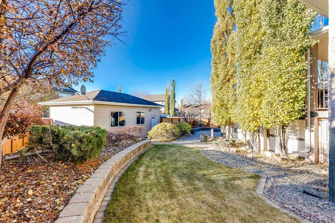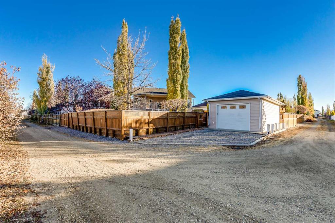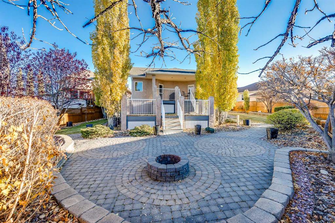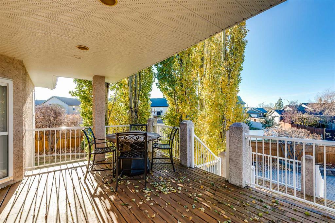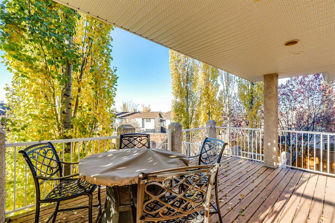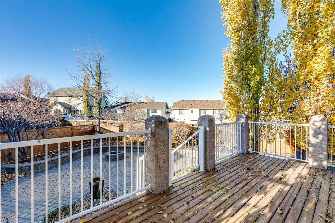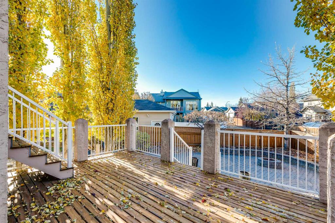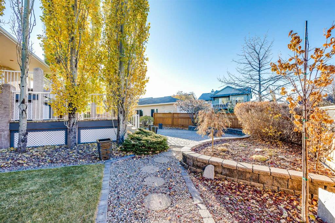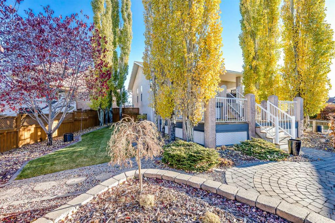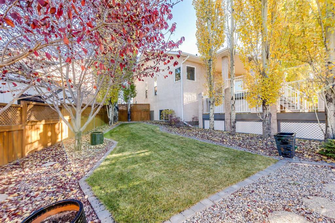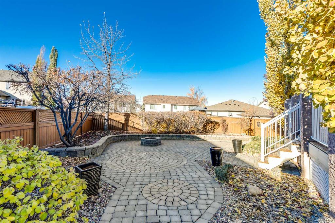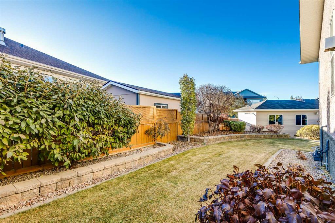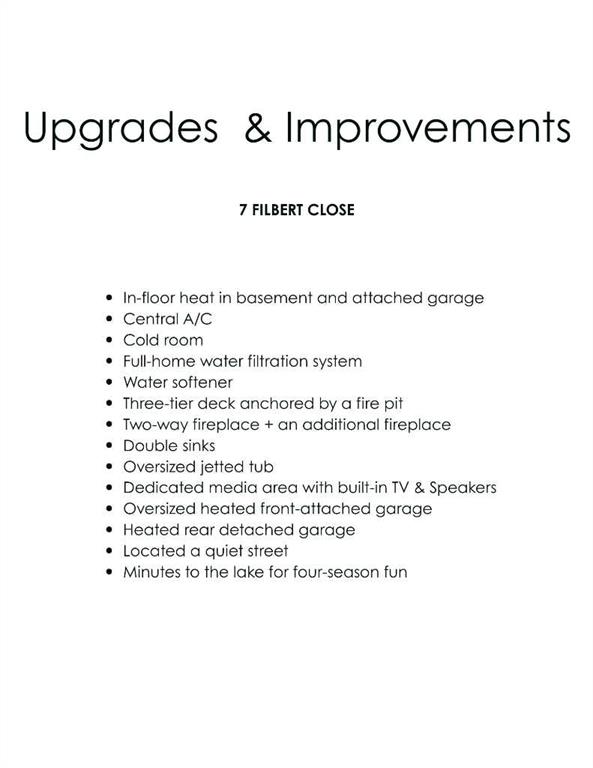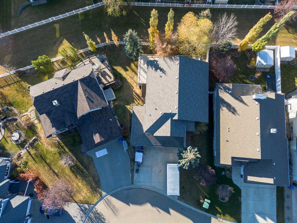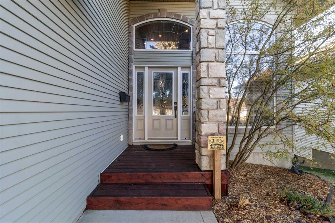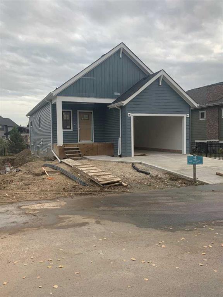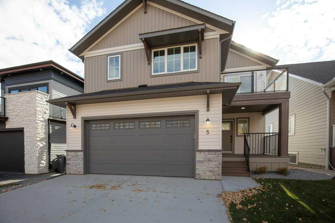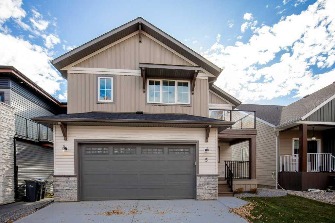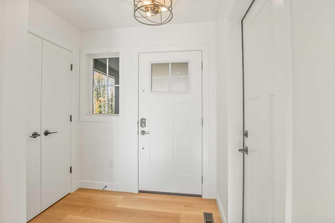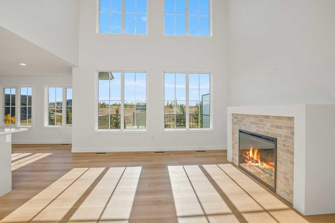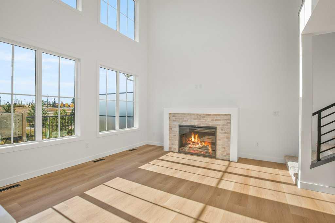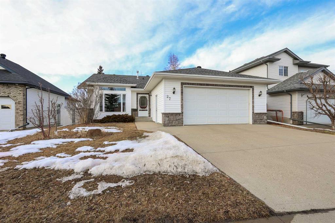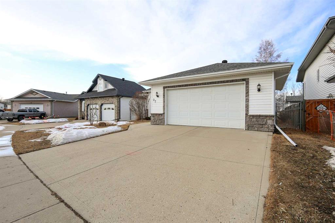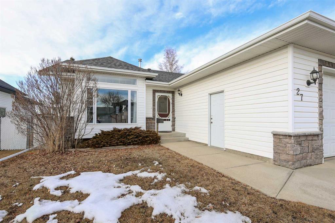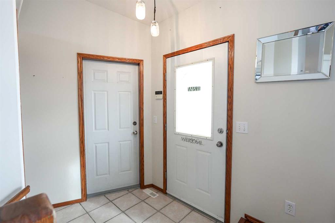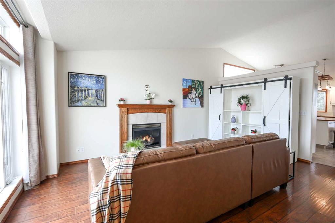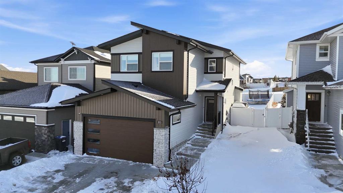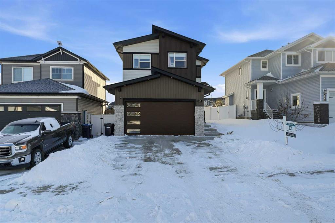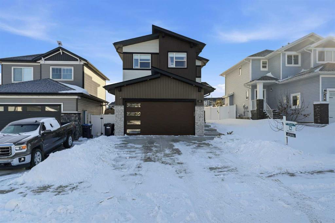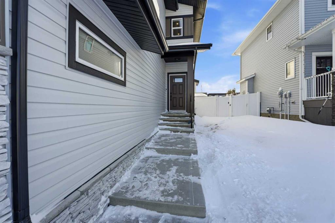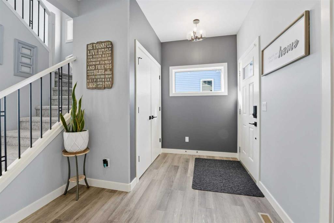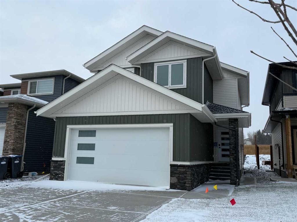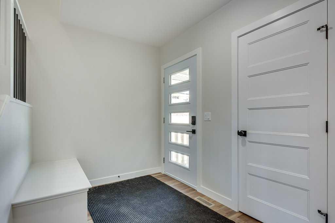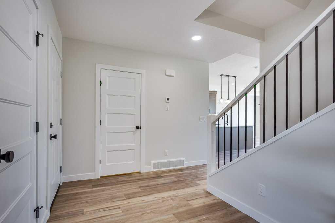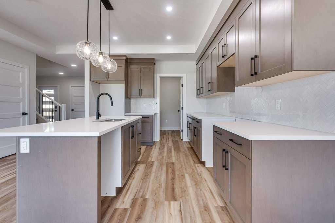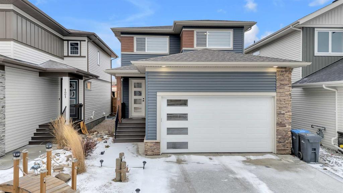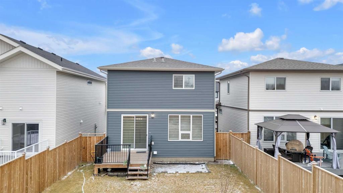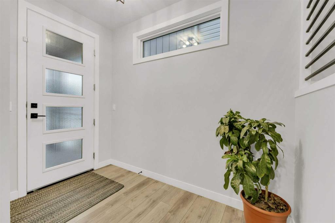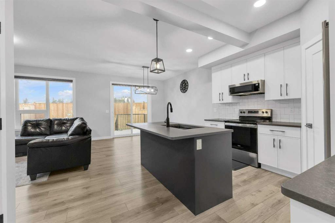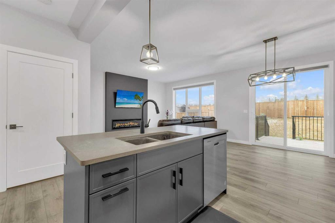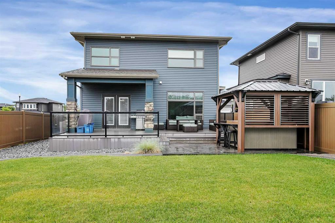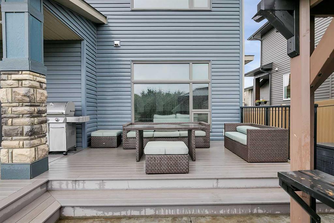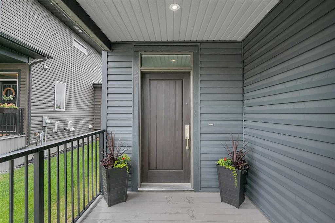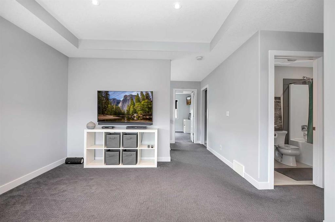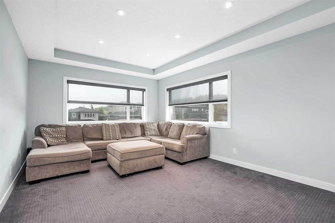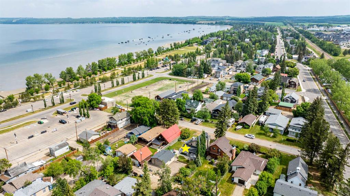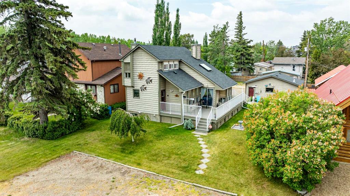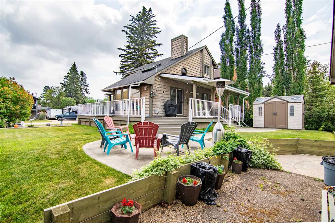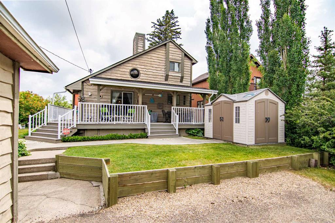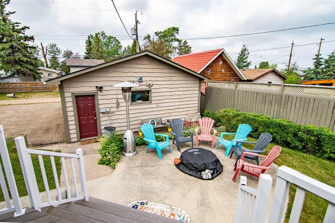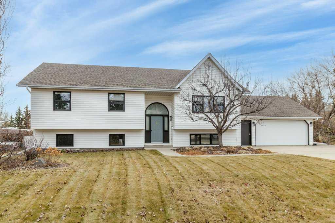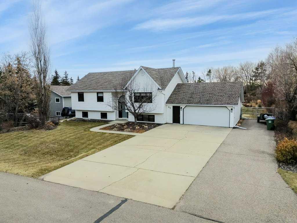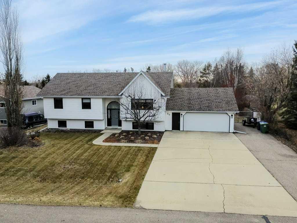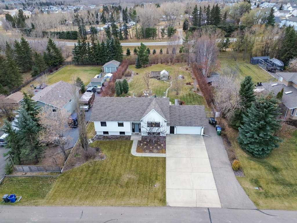7 Filbert Close
Sylvan Lake T4S2L2
MLS® Number: A2285335
$ 725,000
4
BEDROOMS
2 + 1
BATHROOMS
1,376
SQUARE FEET
2003
YEAR BUILT
Immaculately maintained bungalow offering just under 2,800 sq. ft. of living space on a massive, beautifully landscaped lot on a quiet Sylvan Lake street. The main level is bright and airy with soaring vaulted ceilings and expansive windows, flowing through generous living and dining spaces. Your private primary retreat features a cozy two-way fireplace, double sinks, an oversized jetted tub, and direct access to the rear deck—ideal for morning coffee. Everyday convenience continues with main-floor laundry and smart storage. The lower level is designed for relaxing and entertaining with feature ceilings, a dedicated media area (built-in TV & speakers), a second gas fireplace, and large bedrooms for family or guests. Comfort upgrades include in-floor heat in the basement and the attached garage, central A/C, a cold room, plus a full-home water filtration system and water softener. Outdoor living shines with a three-tier deck anchored by a fire pit and framed by mature landscaping—room to gather, grill, and play. Parking and hobbies are covered: an oversized heated front-attached garage and a heated rear detached garage—space for trucks, boats, bikes, and a workshop. All this on a quiet street, just minutes to the lake for four-season fun—boating and beach days in summer, skating and ice fishing in winter. Come take a look at this beauty today!
| COMMUNITY | Fox Run |
| PROPERTY TYPE | Detached |
| BUILDING TYPE | House |
| STYLE | Bungalow |
| YEAR BUILT | 2003 |
| SQUARE FOOTAGE | 1,376 |
| BEDROOMS | 4 |
| BATHROOMS | 3.00 |
| BASEMENT | Full |
| AMENITIES | |
| APPLIANCES | Central Air Conditioner, Dishwasher, Dryer, Garage Control(s), Garburator, Microwave Hood Fan, Refrigerator, Stove(s), Washer, Water Distiller, Water Purifier, Water Softener, Window Coverings |
| COOLING | Central Air |
| FIREPLACE | Family Room, Gas, Mantle, Primary Bedroom, See Through, Stone |
| FLOORING | Carpet, Hardwood, Linoleum |
| HEATING | In Floor, Forced Air, Natural Gas |
| LAUNDRY | Main Level, Sink |
| LOT FEATURES | Back Lane, Cul-De-Sac, Landscaped, Low Maintenance Landscape, Many Trees, Pie Shaped Lot, Private, Treed |
| PARKING | Concrete Driveway, Double Garage Attached, Garage Door Opener, Heated Garage, Insulated, Oversized, RV Access/Parking, Single Garage Detached, Workshop in Garage |
| RESTRICTIONS | None Known |
| ROOF | Asphalt Shingle |
| TITLE | Fee Simple |
| BROKER | The Real Estate District |
| ROOMS | DIMENSIONS (m) | LEVEL |
|---|---|---|
| 4pc Bathroom | 6`10" x 9`0" | Basement |
| Bedroom | 10`7" x 14`6" | Basement |
| Bedroom | 10`7" x 12`9" | Basement |
| Bedroom | 13`5" x 20`0" | Basement |
| Game Room | 25`5" x 19`8" | Basement |
| Storage | 6`7" x 4`6" | Basement |
| Storage | 4`4" x 6`10" | Basement |
| Furnace/Utility Room | 14`5" x 8`2" | Basement |
| 2pc Bathroom | 5`1" x 6`4" | Main |
| 5pc Ensuite bath | 11`2" x 11`4" | Main |
| Dining Room | 15`8" x 11`2" | Main |
| Foyer | 7`7" x 11`0" | Main |
| Kitchen | 15`5" x 11`8" | Main |
| Laundry | 8`4" x 7`3" | Main |
| Living Room | 15`9" x 16`11" | Main |
| Bedroom - Primary | 16`7" x 17`8" | Main |
| Walk-In Closet | 5`1" x 8`9" | Main |

