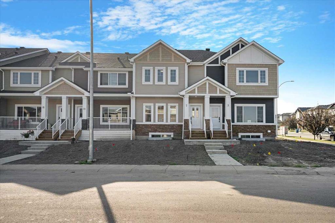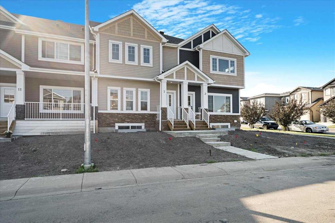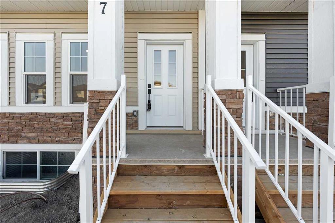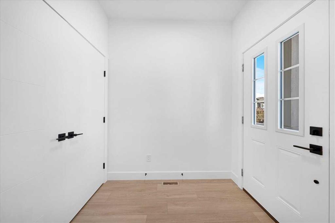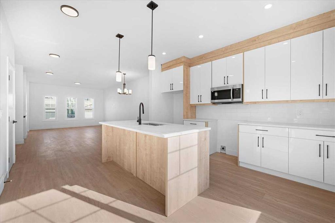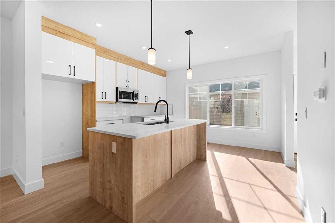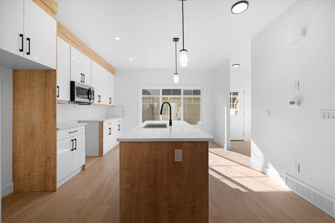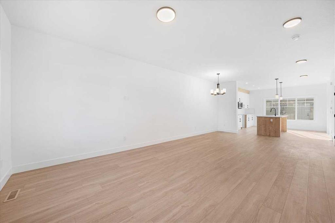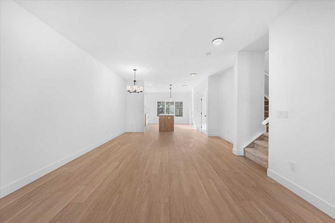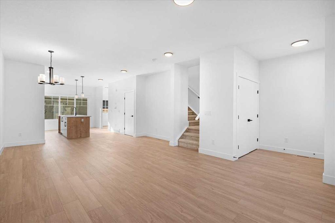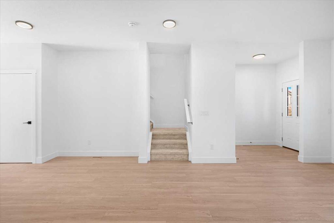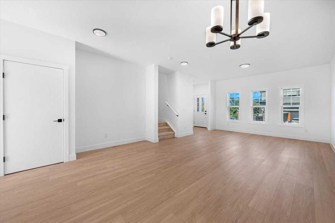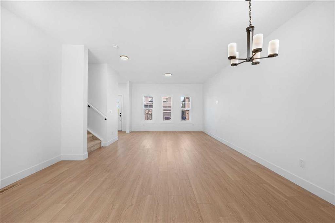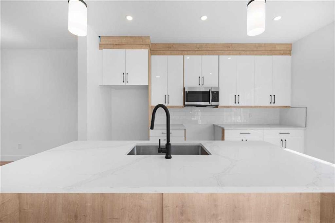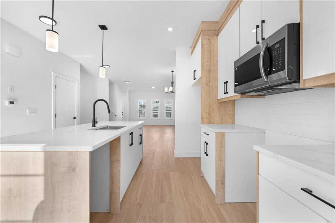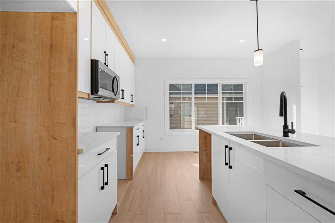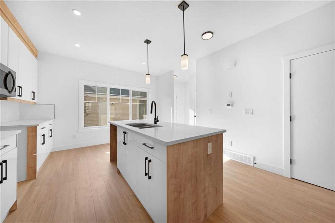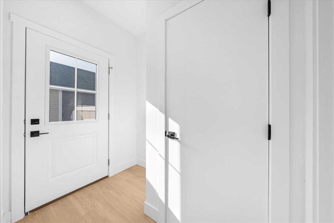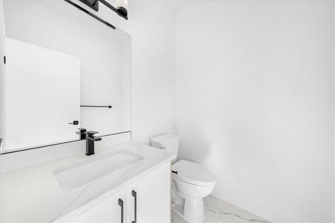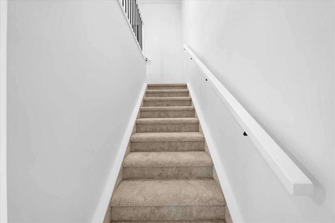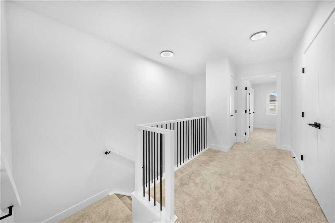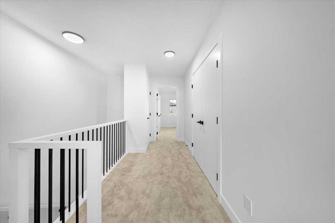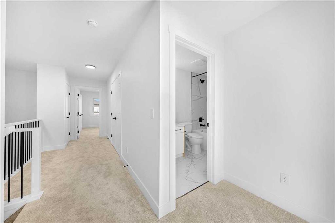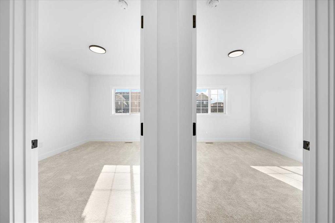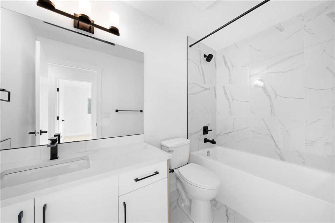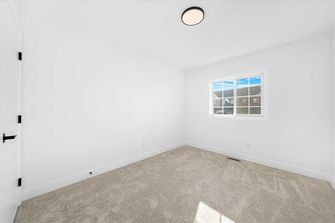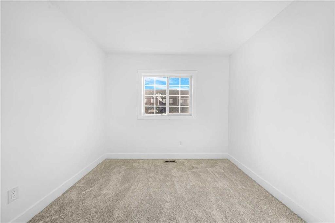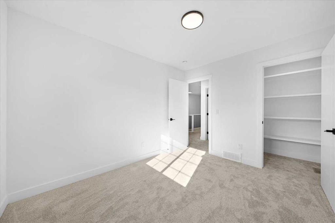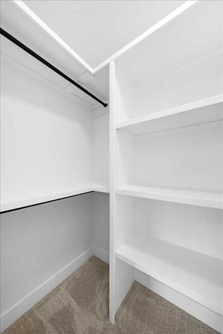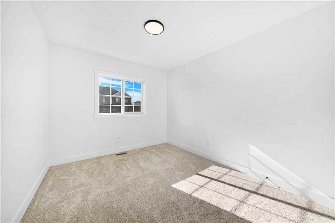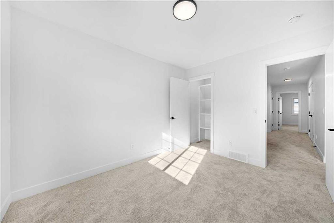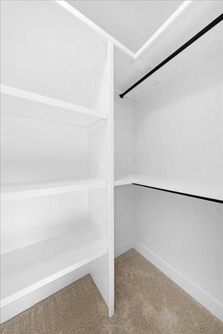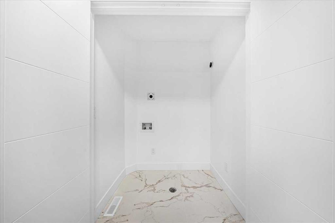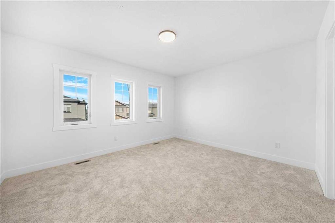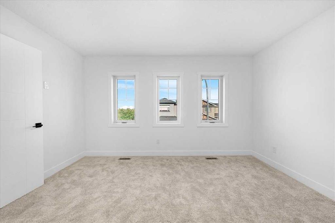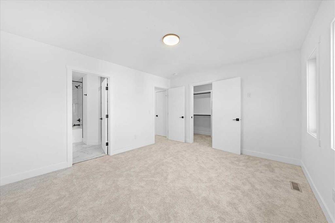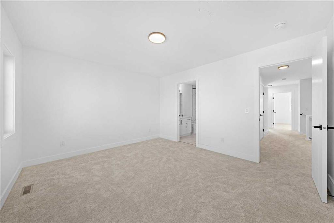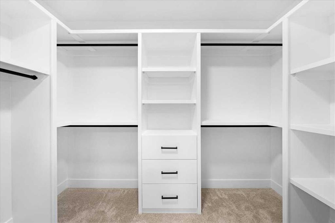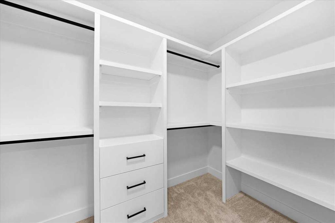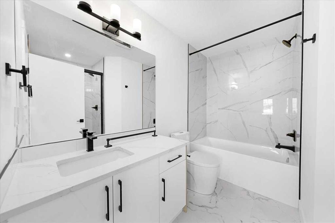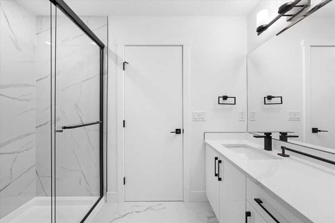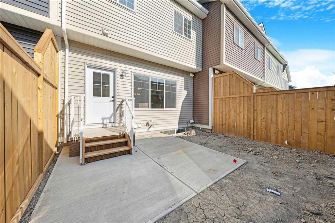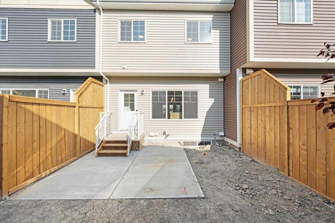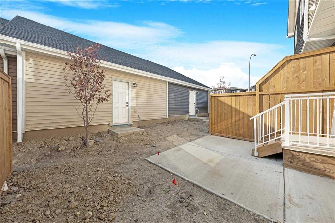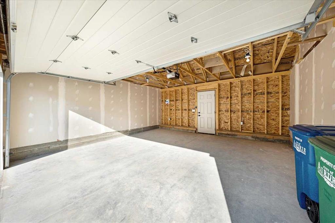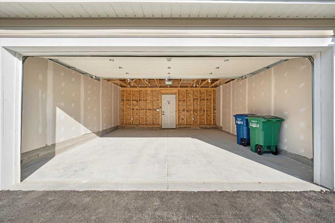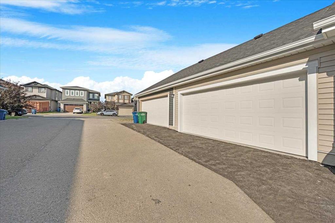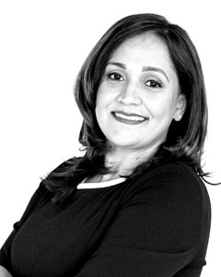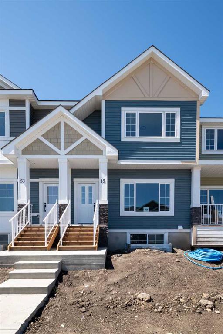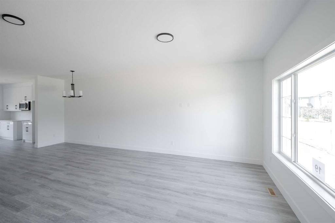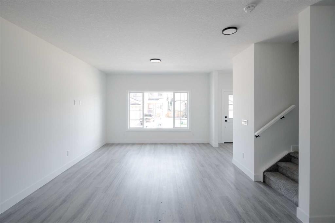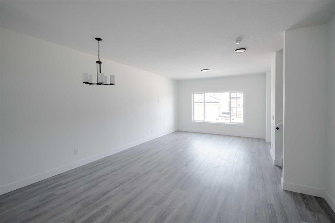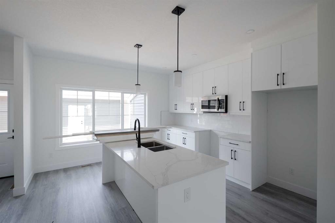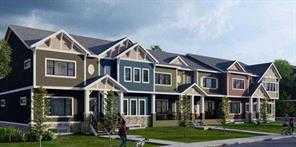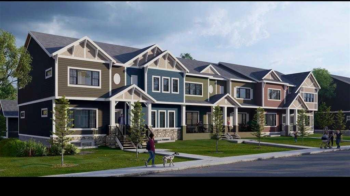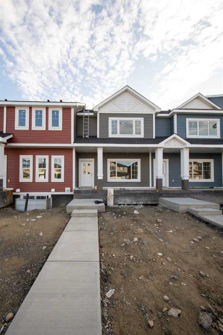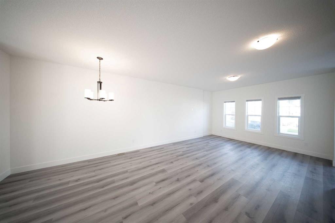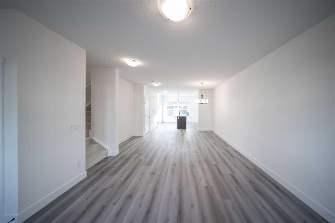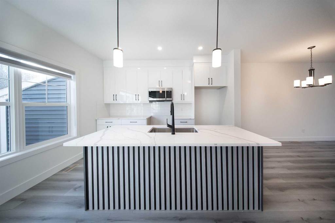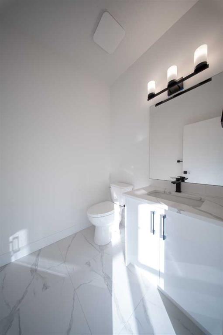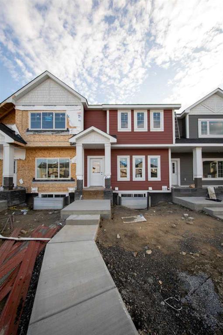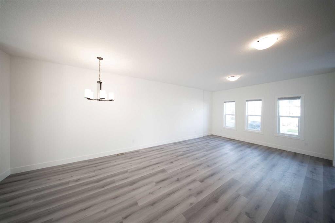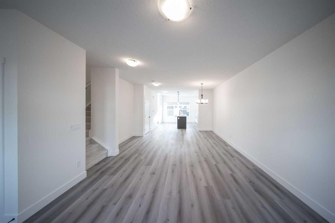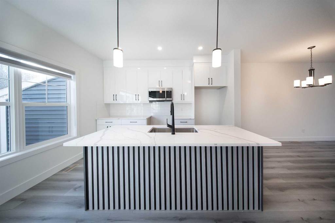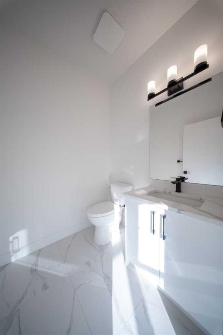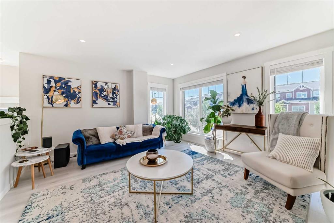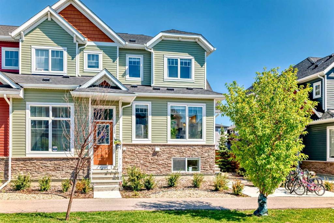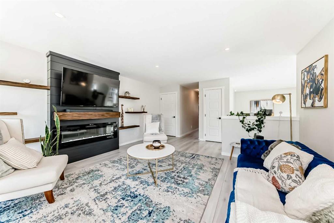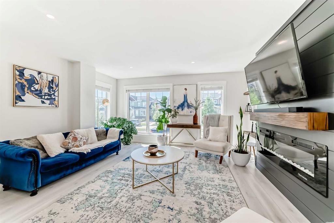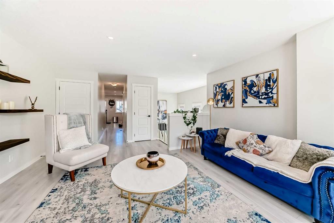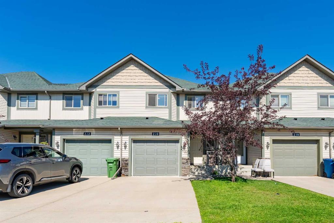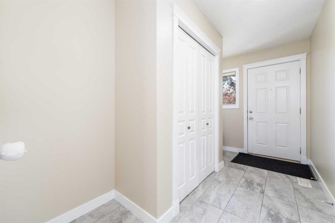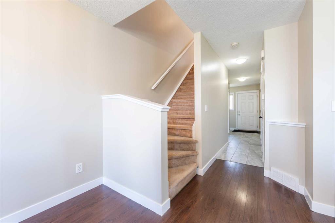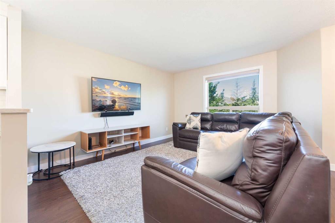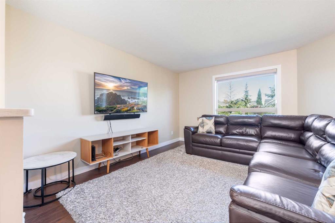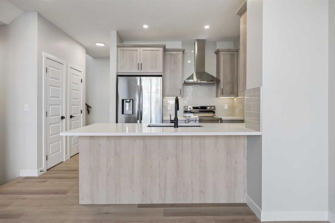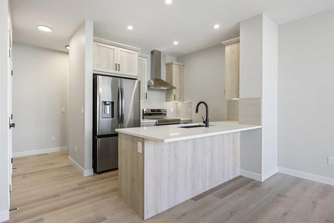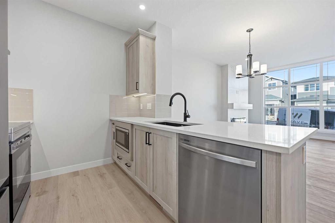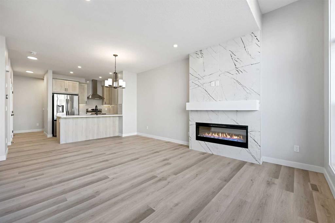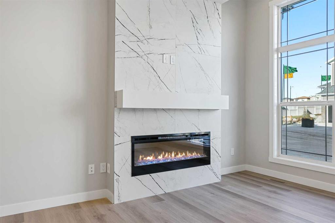7 Baysprings Terrace SW
Airdrie T4B 0R7
MLS® Number: A2253923
$ 454,900
3
BEDROOMS
2 + 1
BATHROOMS
1,688
SQUARE FEET
2023
YEAR BUILT
Welcome to 7 Baysprings Terrace – Brand New Townhomes by Luxury Custom Builders! Experience the perfect blend of modern comfort and timeless design in these thoughtfully crafted, brand-new townhomes. Built with quality and functionality in mind, these homes offer spacious layouts ideal for today’s lifestyle.Step inside to an open-concept main floor featuring stylish luxury vinyl plank flooring throughout. The heart of the home is the chef-inspired kitchen, showcasing a large quartz island, stainless steel appliances, and abundant cabinetry—perfect for both everyday living and entertaining. A convenient half-bath completes the main level. Upstairs, you’ll find three generously sized bedrooms, each with walk-in closets and custom built-ins. The primary suite is designed to impress with space for a king-size bed and a luxurious 5-piece ensuite that includes dual sinks, a deep soaker tub, and a separate walk-in shower. A dedicated laundry area on this level adds everyday convenience. The unfinished basement offers roughed-in plumbing and is ready for your future development. Outside, enjoy a professionally landscaped and fully fenced west-facing backyard with access to a double detached garage. This self-managed complex is beautifully maintained with low condo fees and a strong sense of community. Located near walking paths, the waterfront, and year-round recreation like paddle-boarding in summer and skating in winter. Families will love the proximity to parks, playgrounds, Nose Creek School (K–4), shopping, dining, and essential services. Whether you're seeking a family-friendly home or a smart investment, there’s a layout here to fit your lifestyle.
| COMMUNITY | Baysprings |
| PROPERTY TYPE | Row/Townhouse |
| BUILDING TYPE | Five Plus |
| STYLE | 2 Storey |
| YEAR BUILT | 2023 |
| SQUARE FOOTAGE | 1,688 |
| BEDROOMS | 3 |
| BATHROOMS | 3.00 |
| BASEMENT | Full, Unfinished |
| AMENITIES | |
| APPLIANCES | Dishwasher, Electric Stove, Microwave Hood Fan, Refrigerator, Washer/Dryer Stacked |
| COOLING | Other |
| FIREPLACE | N/A |
| FLOORING | Carpet, Ceramic Tile, Vinyl Plank |
| HEATING | Forced Air |
| LAUNDRY | Upper Level |
| LOT FEATURES | Back Lane, Back Yard, Landscaped, Rectangular Lot, Street Lighting |
| PARKING | Double Garage Detached, Off Street |
| RESTRICTIONS | None Known |
| ROOF | Asphalt Shingle |
| TITLE | Fee Simple |
| BROKER | CIR Realty |
| ROOMS | DIMENSIONS (m) | LEVEL |
|---|---|---|
| 2pc Bathroom | 5`2" x 5`6" | Main |
| Kitchen | 13`5" x 14`2" | Main |
| Living Room | 15`1" x 24`9" | Main |
| 4pc Bathroom | 9`5" x 4`11" | Upper |
| 5pc Ensuite bath | 9`1" x 9`7" | Upper |
| Bedroom | 9`5" x 11`3" | Upper |
| Bedroom | 9`5" x 11`3" | Upper |
| Bedroom - Primary | 13`6" x 11`10" | Upper |
| Walk-In Closet | 5`4" x 9`11" | Upper |

