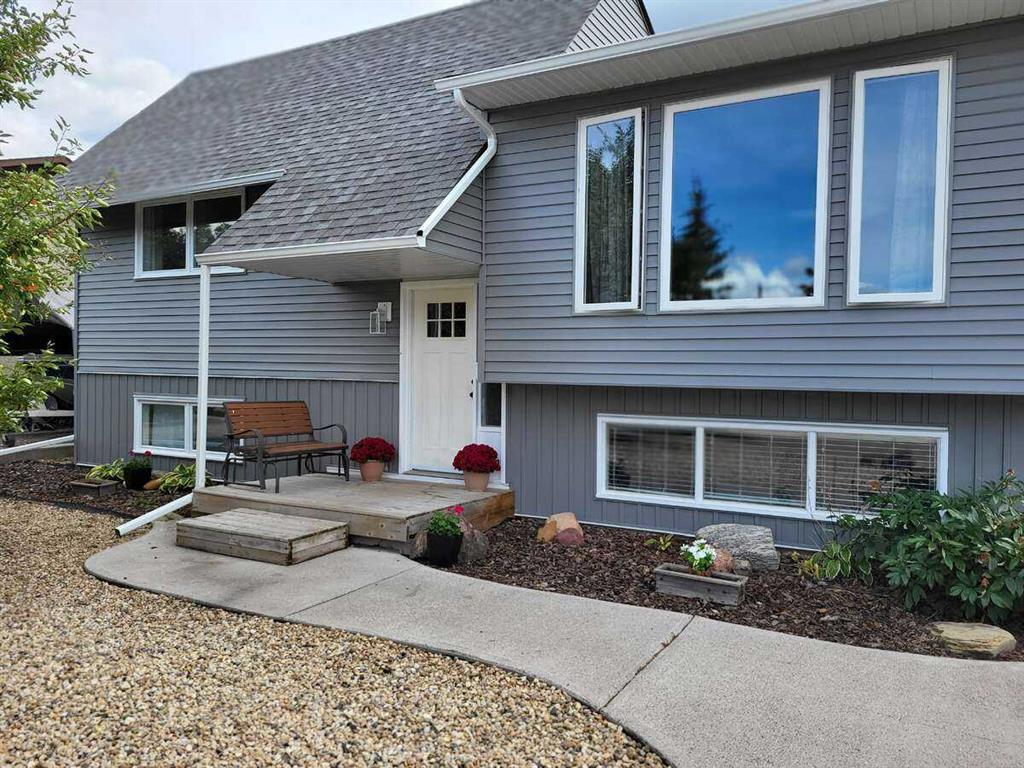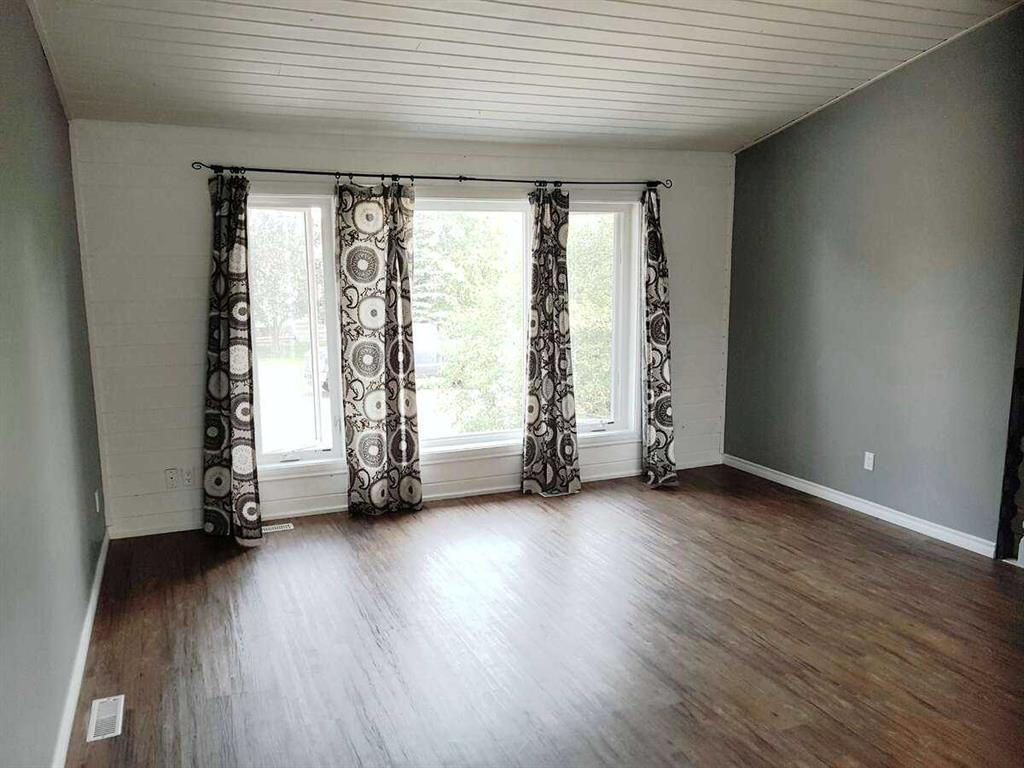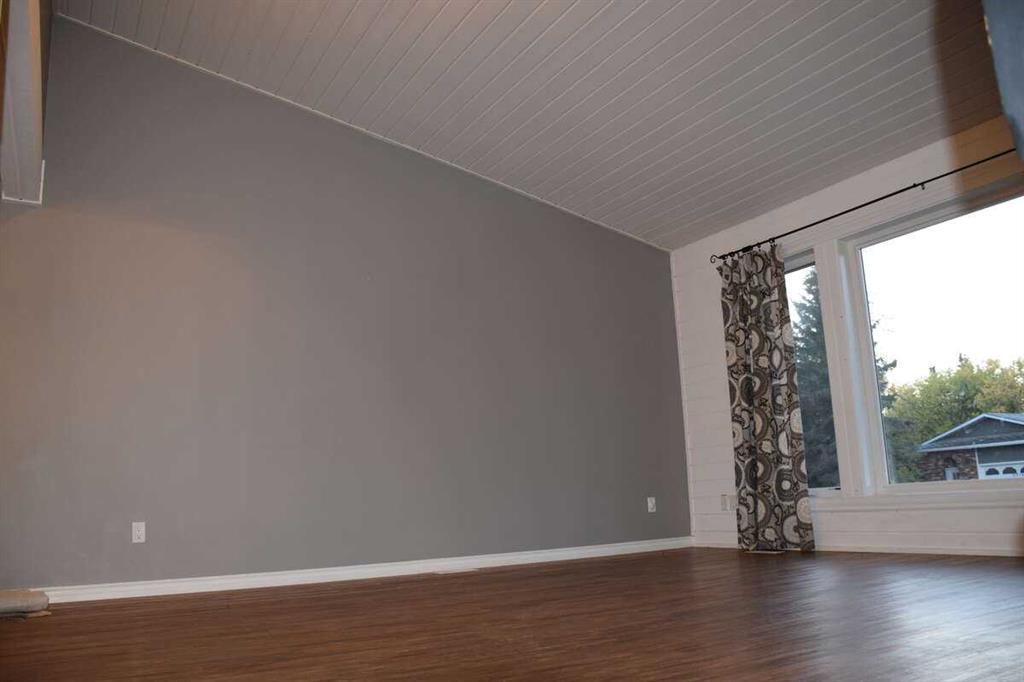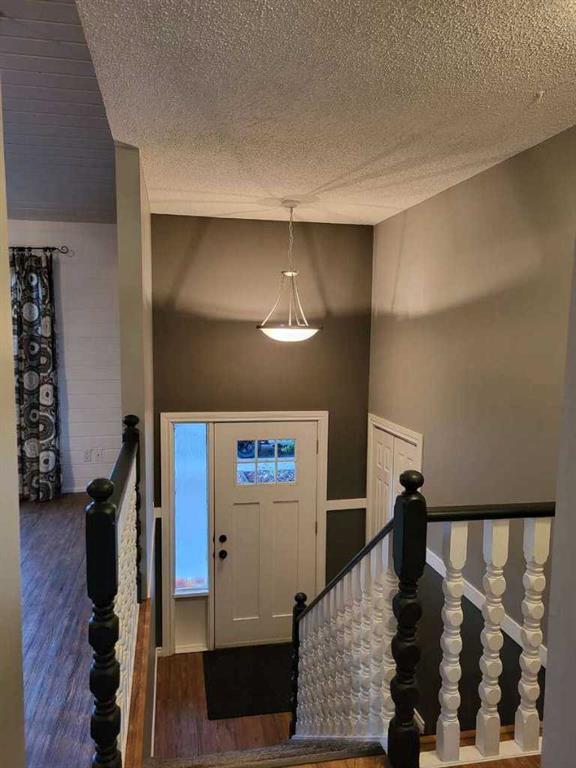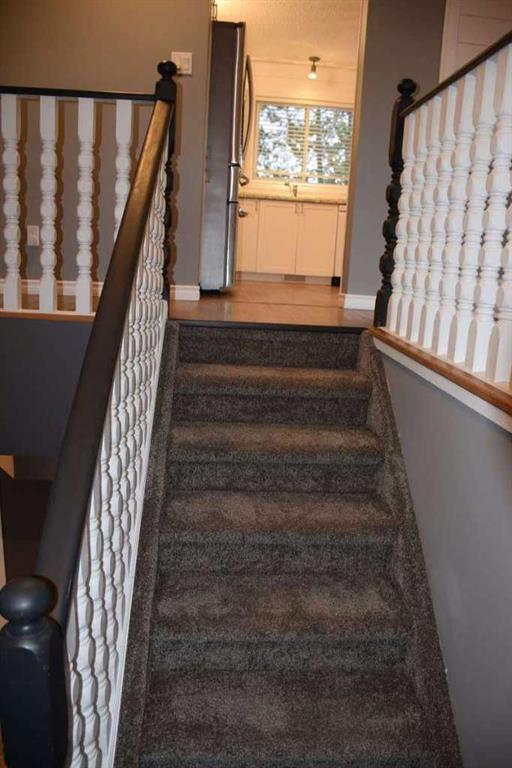6918 88A Street
Grande Prairie T8X0C1
MLS® Number: A2252831
$ 414,900
3
BEDROOMS
2 + 1
BATHROOMS
2006
YEAR BUILT
In Countryside North, across from a playground, WITH A 24x24 HEATED GARAGE that was made to work in!!! 10 ft ceilings, 9ft door, 12" concrete edge with a 9" centre. Floor drain. Plumbed for in floor heat if you want to add a boiler. Otherwise this garage is already heated with a gas heater! Exhaust fan. 220V Plugs. Drywalled, and painted! Rear alley access to your garage, allows you to amplify your street parking, PLUS being across from a park means no crowding of your street. This 2 storey home, although 19 years old, doesn't look or feel it. Very well maintained over the years. Enjoy the fairly spacious main floor with built in entertainment unit making it easy to store and showcase your TV and belongings. Kitchen with stainless steel appliances, main floor half bath combined with your laundry! Dining area overlooking your fenced backyard, with 2 tiered deck, under deck storage, garage access, your grass area complimented with some very low maintenece hardscape. Upstairs to your bedrooms, you have 2 spare rooms and a full bathroom. Then you have your primary/master bedroom with en-suite and large walk in closet!! Basement comes partially finished for you. Making it easy to finish and add a 4th bedroom, 4th bathroom, and gives you an additional living room, even a bar/wet bar if you desire. OR an office space/play room... The choice is yours. Framing done, and all electrical completed, too. HWT was replaced so is NEAR NEW!! This is a ONE OWNER HOME and has been really well looked after. CONTACT YOUR REALTOR TODAY TO VIEW! Possession can be immediate. Meaning you can make this home yours asap.
| COMMUNITY | Countryside North |
| PROPERTY TYPE | Detached |
| BUILDING TYPE | House |
| STYLE | 2 Storey |
| YEAR BUILT | 2006 |
| SQUARE FOOTAGE | 1,273 |
| BEDROOMS | 3 |
| BATHROOMS | 3.00 |
| BASEMENT | Full, Partially Finished |
| AMENITIES | |
| APPLIANCES | Dishwasher, Electric Oven, Garburator, Microwave Hood Fan, Refrigerator, See Remarks, Washer/Dryer Stacked, Window Coverings |
| COOLING | Other |
| FIREPLACE | N/A |
| FLOORING | Carpet, Linoleum |
| HEATING | Forced Air, Natural Gas |
| LAUNDRY | Laundry Room, Main Level |
| LOT FEATURES | Back Yard, Front Yard, Landscaped, Low Maintenance Landscape, No Neighbours Behind, See Remarks |
| PARKING | 220 Volt Wiring, Additional Parking, Alley Access, Double Garage Detached, Garage Door Opener, Garage Faces Rear, Heated Garage, Insulated, See Remarks |
| RESTRICTIONS | None Known |
| ROOF | Asphalt Shingle |
| TITLE | Fee Simple |
| BROKER | Grassroots Realty Group Ltd. |
| ROOMS | DIMENSIONS (m) | LEVEL |
|---|---|---|
| 2pc Bathroom | 7`6" x 7`3" | Main |
| 4pc Bathroom | 5`0" x 7`5" | Second |
| Bedroom | 10`10" x 12`4" | Second |
| Bedroom | 10`4" x 12`3" | Second |
| Bedroom - Primary | 13`6" x 12`0" | Second |
| 4pc Bathroom | 4`8" x 7`5" | Suite |

