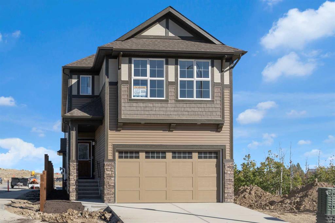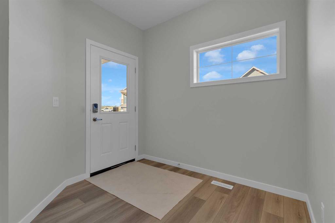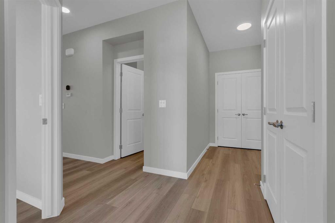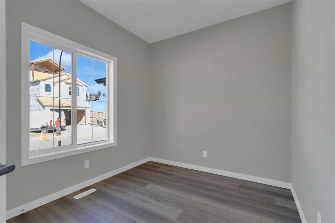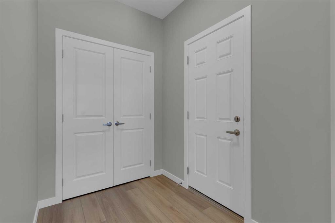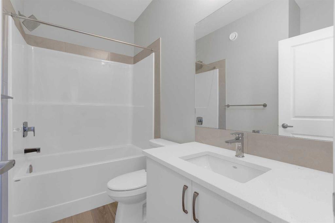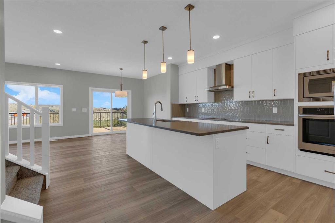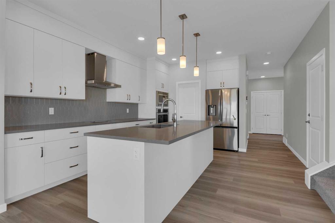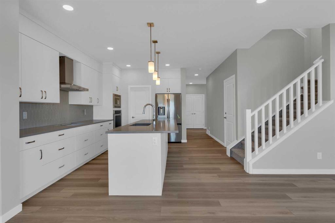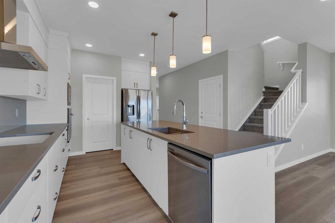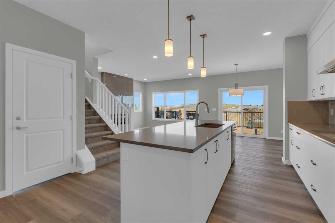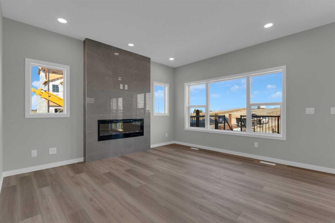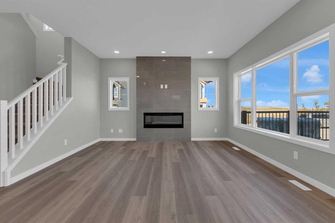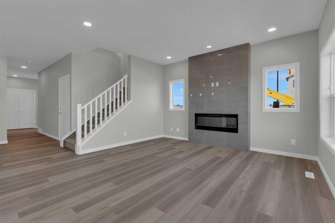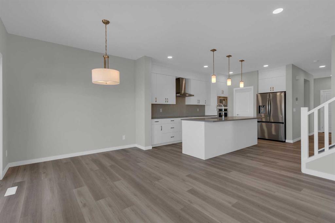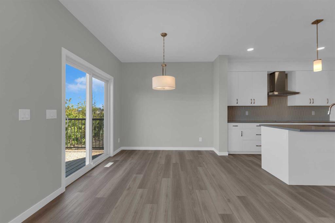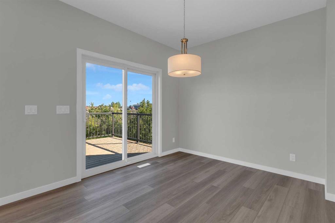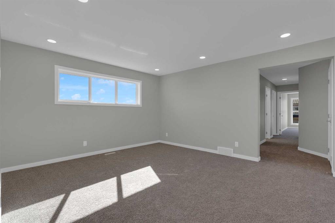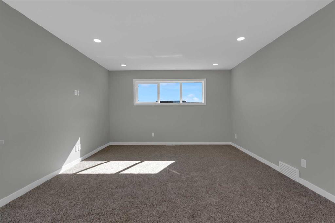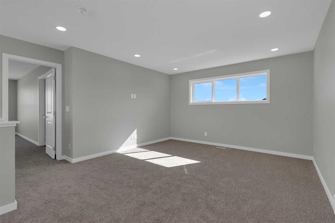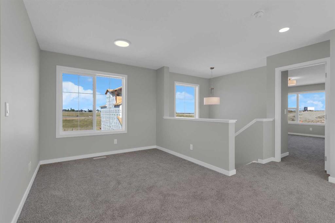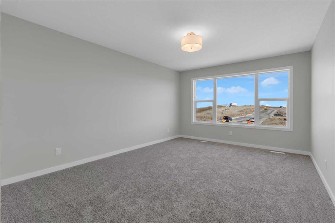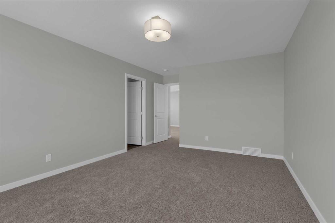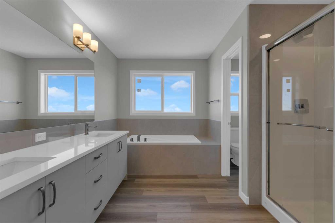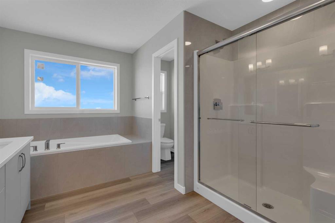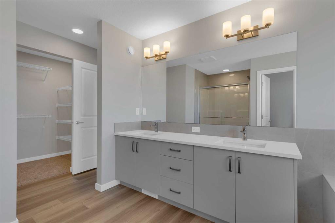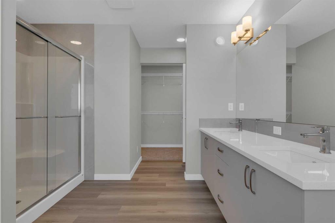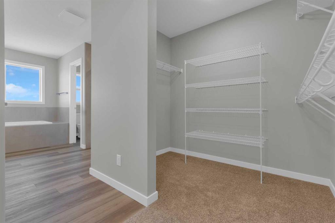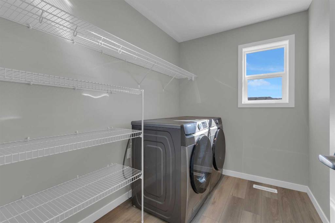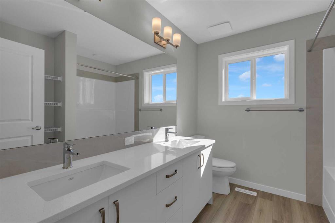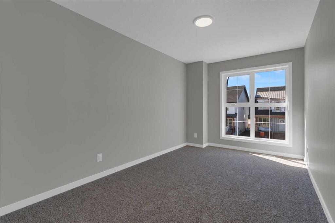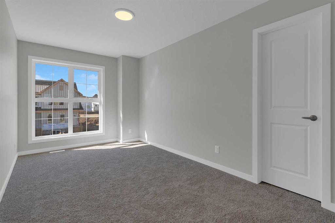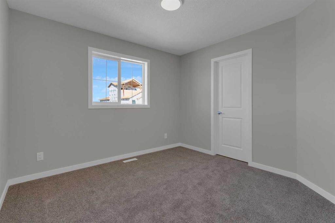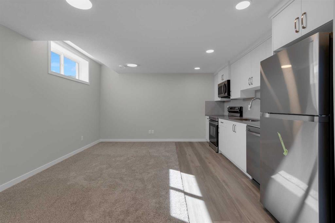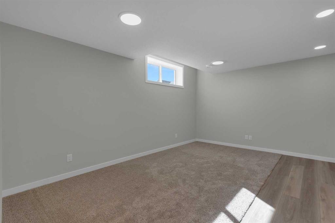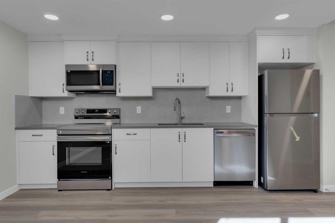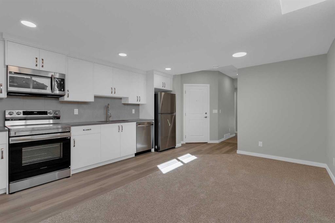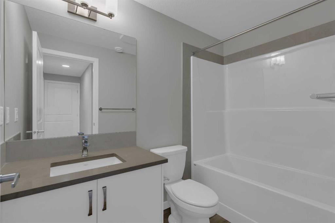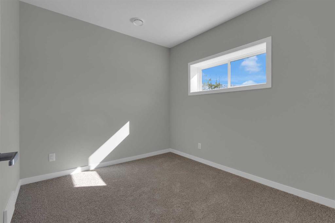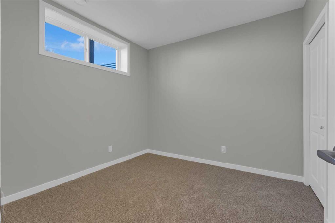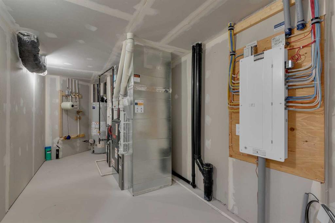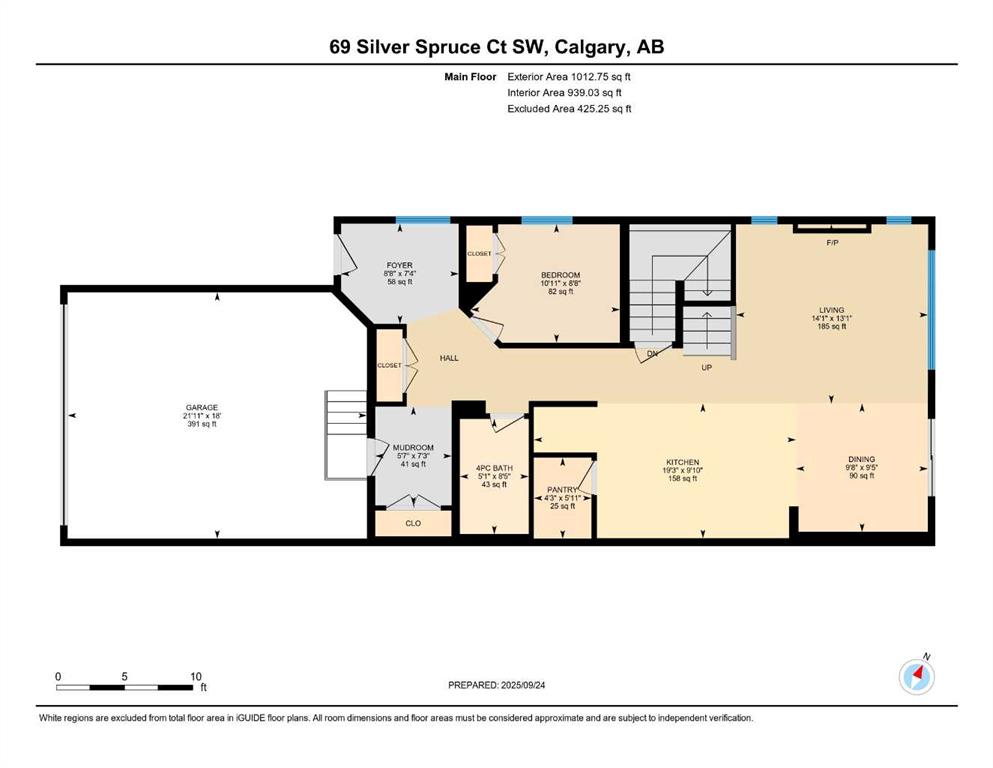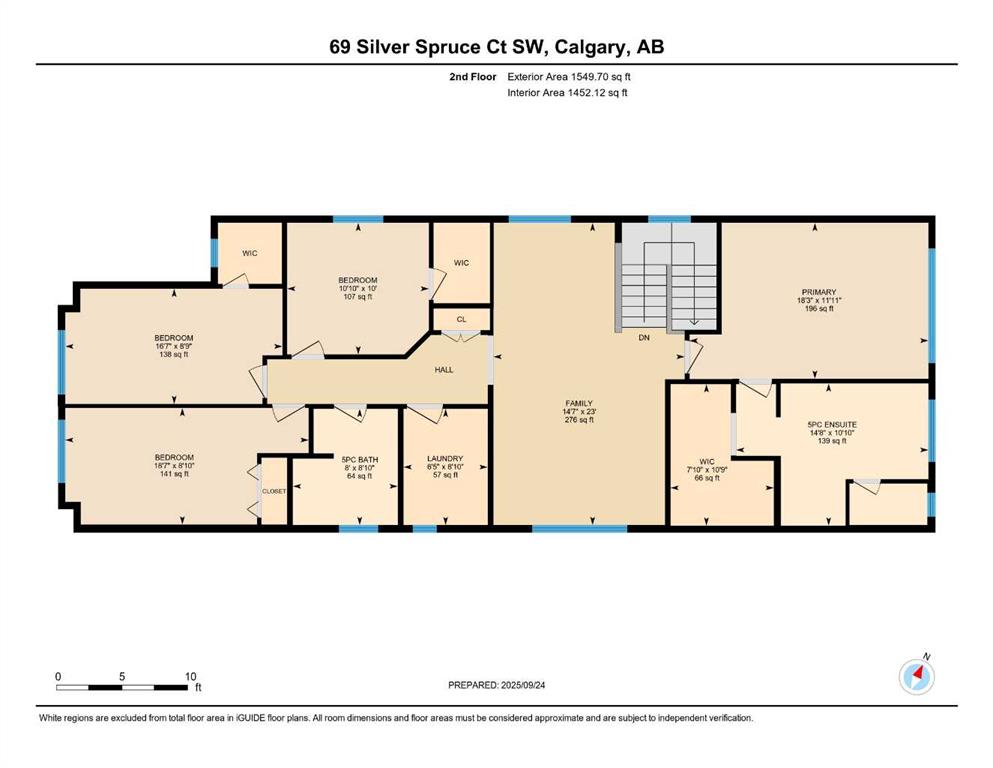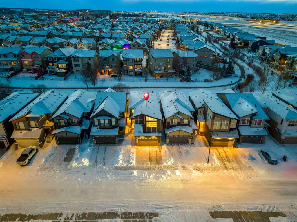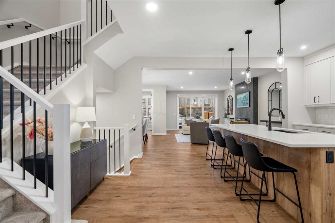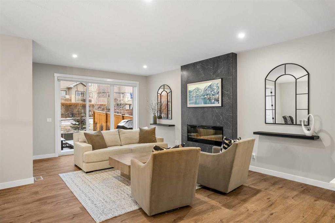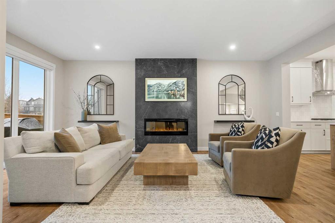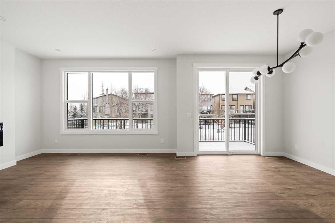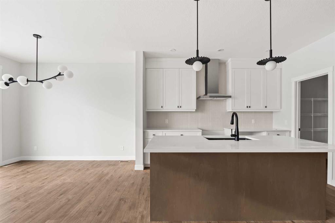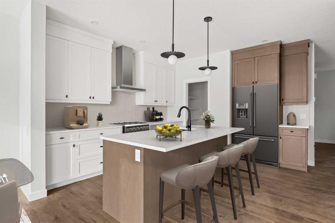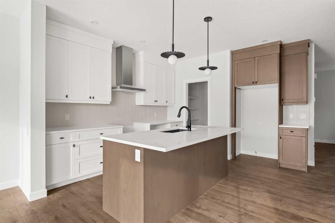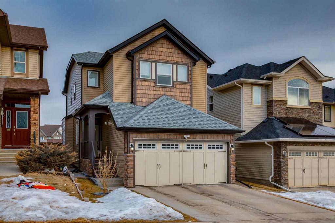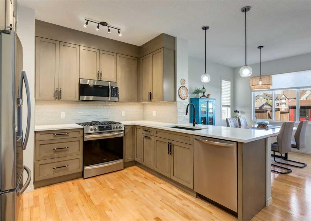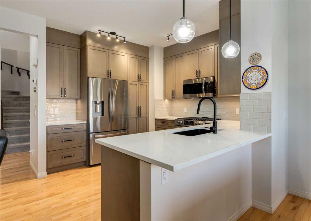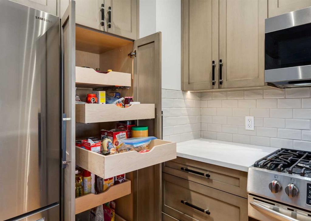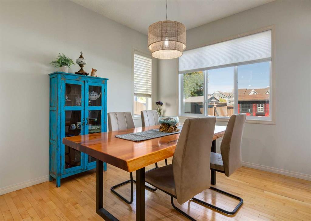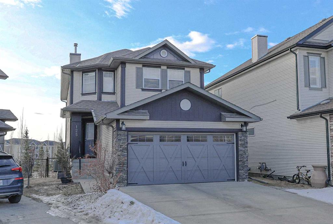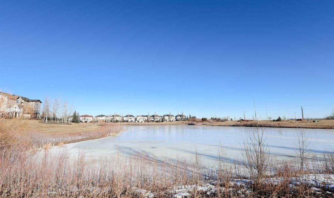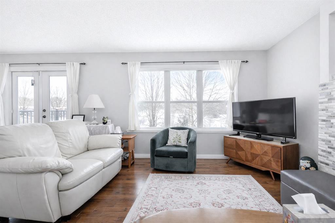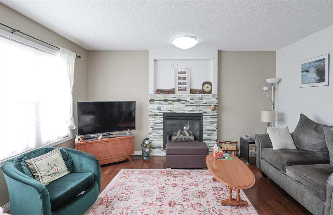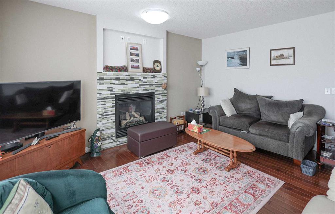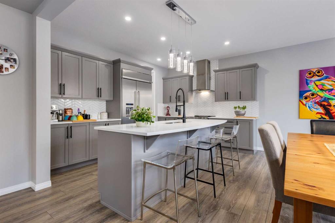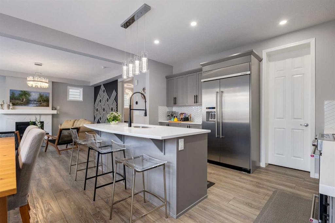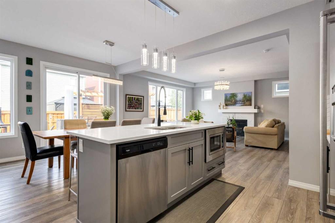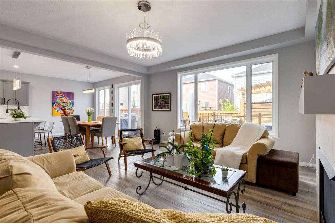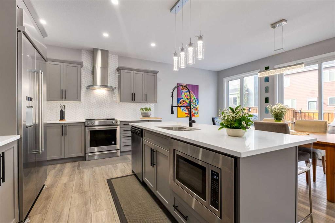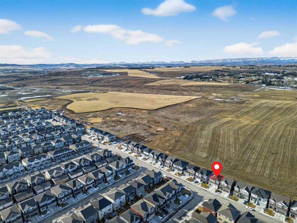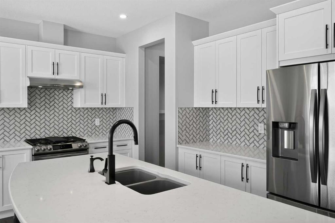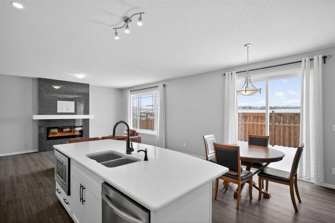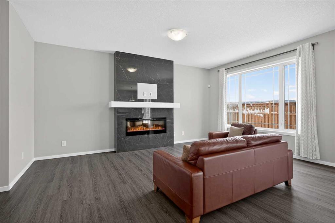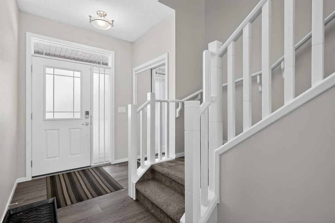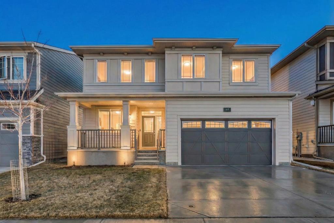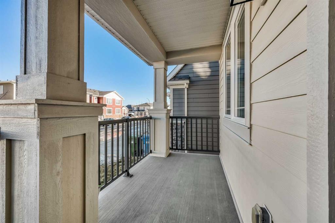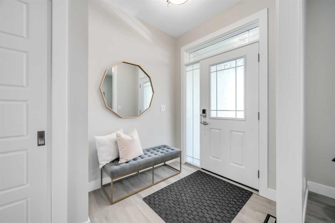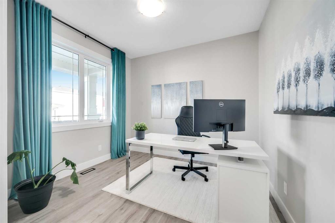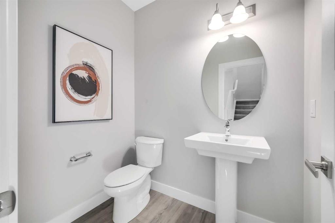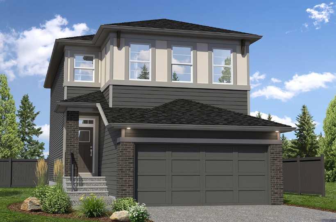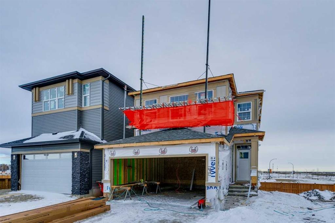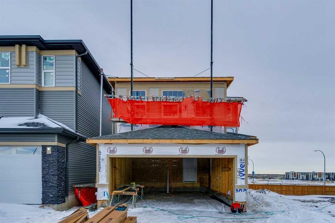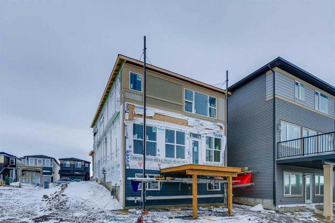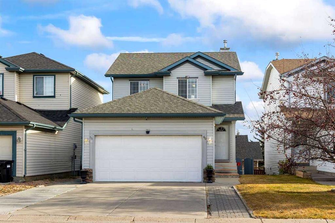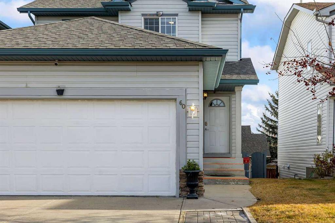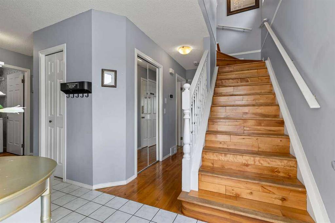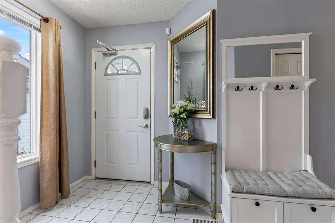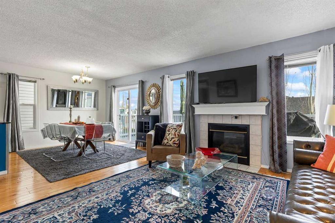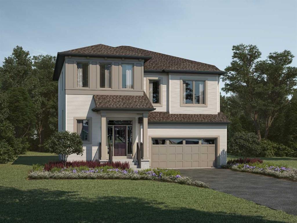69 Silver Spruce Road SW
Calgary T2X 6A7
MLS® Number: A2259722
$ 884,900
7
BEDROOMS
4 + 0
BATHROOMS
2025
YEAR BUILT
BRAND NEW – NEVER LIVED IN! A gorgeous new home built by Excel Homes! Presenting the Oxford A, this stunning residence offers over 2560 sq ft of above-grade living plus an amazing LEGAL TWO BEDROOM SUITE built to upstairs standards. Perfectly located in Silver Spruce, the newest subdivision in Calgary’s highly desirable community of Silverado, this home combines modern design with everyday convenience. You’ll love the community’s established feel, along with easy access to transit, major arteries, golf, shopping, schools, and parks. Even better, this property backs directly onto an environmental reserve, ensuring lasting backyard privacy. Step inside and experience the upgrades everywhere you turn. The main floor is bright and open with oversized windows filling the home with natural daylight. A full 4-piece bath is conveniently located next to the main floor bedroom, perfect for guests or family. The heart of the home is the chef-inspired kitchen with crisp white cabinetry, endless drawers and cabinets, a large walk-in pantry, built-in stainless steel oven and microwave, countertop range with chimney hood fan, and an impressive 9’ island for prep and gathering. Adjacent to the family-sized dining nook, sliding patio doors lead to a massive full-width deck overlooking the reserve, while the family room is anchored by a cozy fireplace with floor-to-ceiling tile surround. Upstairs, the layout delivers 4 spacious bedrooms including a serene primary retreat with views of the reserve, a spa-inspired 5-piece ensuite with stone countertops, double wide shower, and a tile-skirted soaker tub. Bedrooms 2 and 3 both feature walk-in closets, while every room is filled with natural light. A central bonus room separates the primary from the secondary bedrooms, creating privacy, and the upper laundry room offers shelving and functionality. The 4-piece family bathroom on this level is designed with dual sinks—perfect for busy mornings. The legal suite is just as impressive, offering its own fully equipped kitchen, a spacious family room, 4-piece bath, and two large bedrooms with egress windows. Private storage, under-stair storage, and separate utilities make this a turnkey opportunity for multi-generational living or revenue potential. Certified Built Green, this home is energy-efficient and designed with today’s lifestyle in mind. Your garage has high ceilings & epoxy floors! With 5 bedrooms above grade plus 2 in the suite, luxury finishes throughout, and quick possession available, this property is an absolute must-see.
| COMMUNITY | Silverado |
| PROPERTY TYPE | Detached |
| BUILDING TYPE | House |
| STYLE | 2 Storey |
| YEAR BUILT | 2025 |
| SQUARE FOOTAGE | 2,562 |
| BEDROOMS | 7 |
| BATHROOMS | 4.00 |
| BASEMENT | Full |
| AMENITIES | |
| APPLIANCES | Built-In Oven, Dishwasher, Dryer, Electric Cooktop, Microwave, Washer |
| COOLING | None |
| FIREPLACE | Electric |
| FLOORING | Vinyl |
| HEATING | Forced Air |
| LAUNDRY | Lower Level, Upper Level |
| LOT FEATURES | Backs on to Park/Green Space, Corner Lot, No Neighbours Behind, Rectangular Lot |
| PARKING | Double Garage Attached |
| RESTRICTIONS | None Known |
| ROOF | Asphalt Shingle |
| TITLE | Fee Simple |
| BROKER | CIR Realty |
| ROOMS | DIMENSIONS (m) | LEVEL |
|---|---|---|
| Kitchen | 12`4" x 14`0" | Lower |
| Living/Dining Room Combination | 12`4" x 10`7" | Lower |
| Bedroom | 10`0" x 9`10" | Lower |
| Bedroom | 9`10" x 9`2" | Lower |
| 4pc Bathroom | 8`4" x 5`0" | Lower |
| Laundry | 7`1" x 3`9" | Lower |
| Living Room | 14`1" x 13`1" | Main |
| Kitchen | 19`3" x 9`10" | Main |
| Pantry | 5`11" x 4`3" | Main |
| Dining Room | 9`8" x 9`5" | Main |
| Bedroom | 10`11" x 8`8" | Main |
| 3pc Bathroom | 8`5" x 5`1" | Main |
| Mud Room | 7`3" x 5`7" | Main |
| Foyer | 8`8" x 7`4" | Main |
| Family Room | 14`7" x 23`0" | Second |
| Bedroom - Primary | 18`3" x 11`11" | Second |
| 5pc Ensuite bath | 14`8" x 10`10" | Second |
| Walk-In Closet | 10`9" x 7`10" | Second |
| Bedroom | 18`7" x 8`10" | Second |
| Bedroom | 16`7" x 8`9" | Second |
| Bedroom | 10`0" x 10`10" | Second |
| 5pc Bathroom | 8`10" x 8`0" | Second |
| Laundry | 8`10" x 6`5" | Second |

