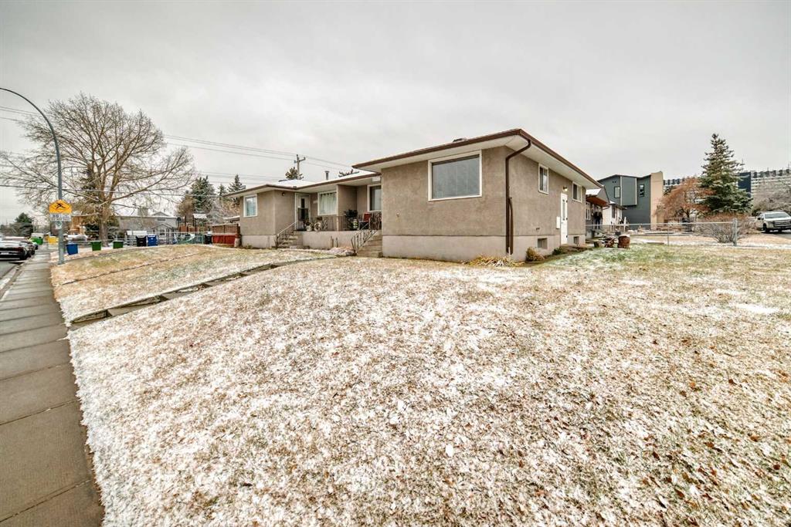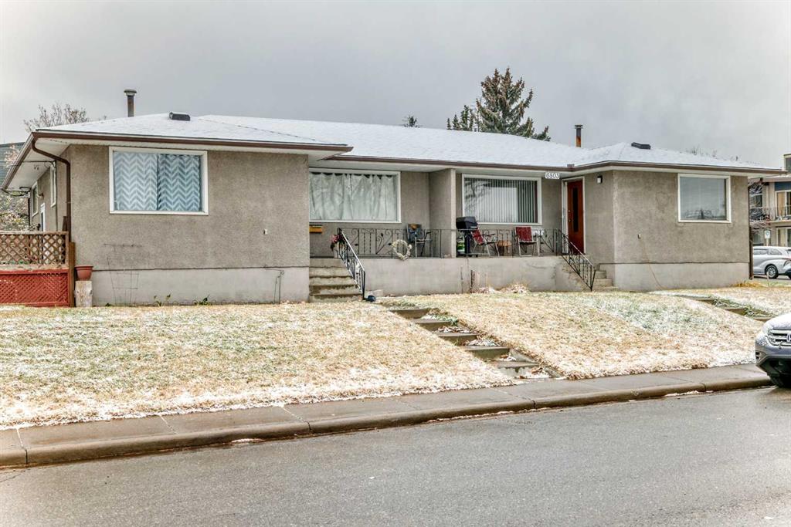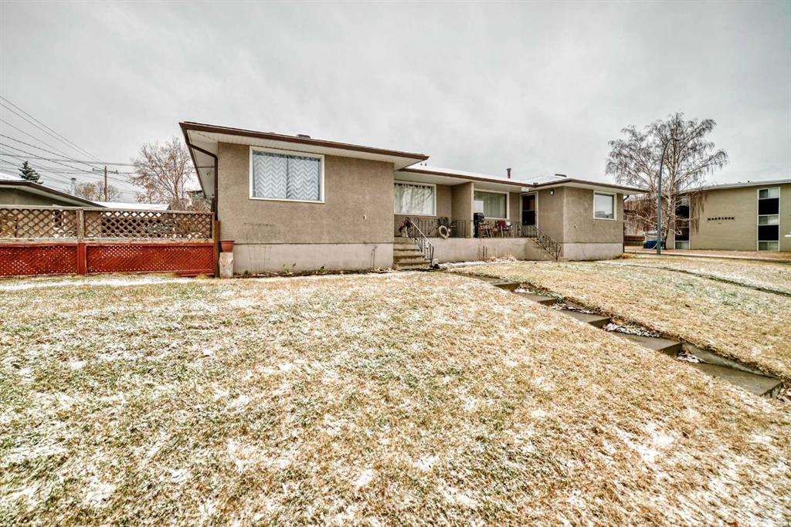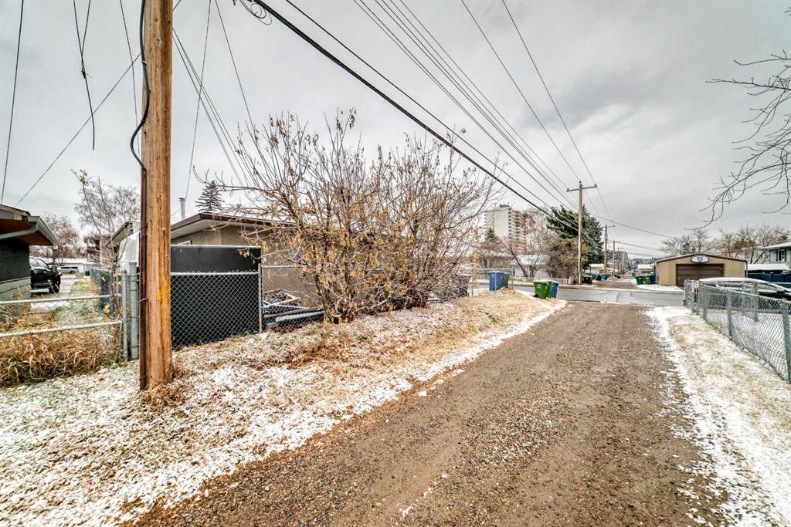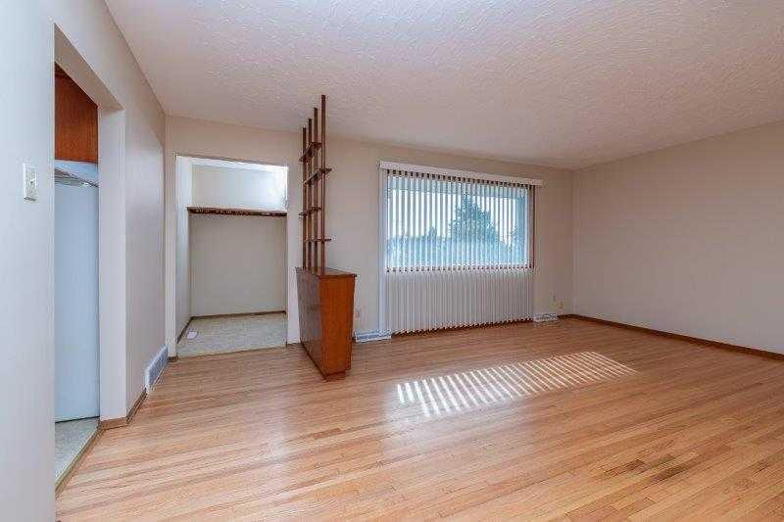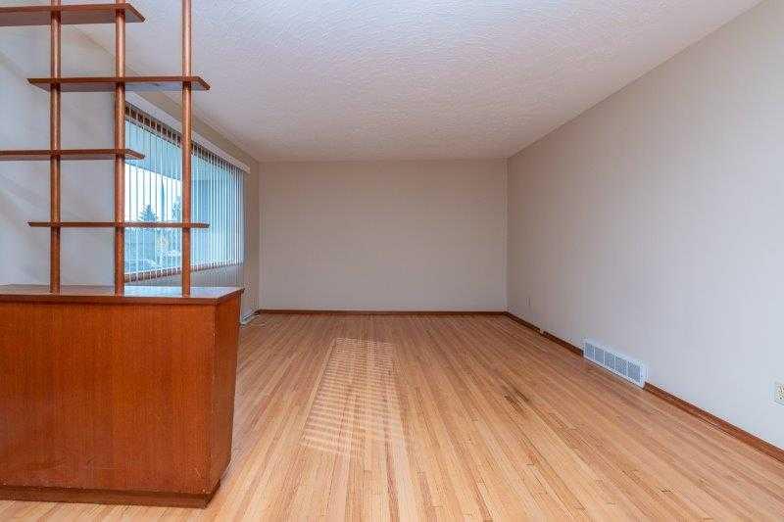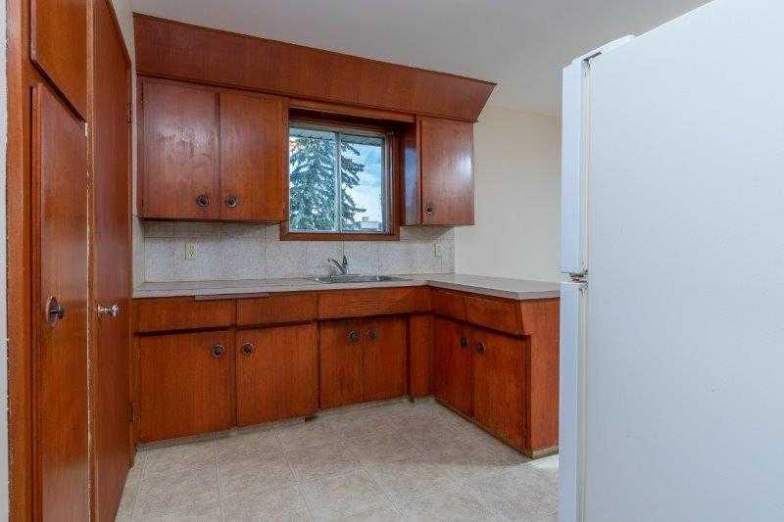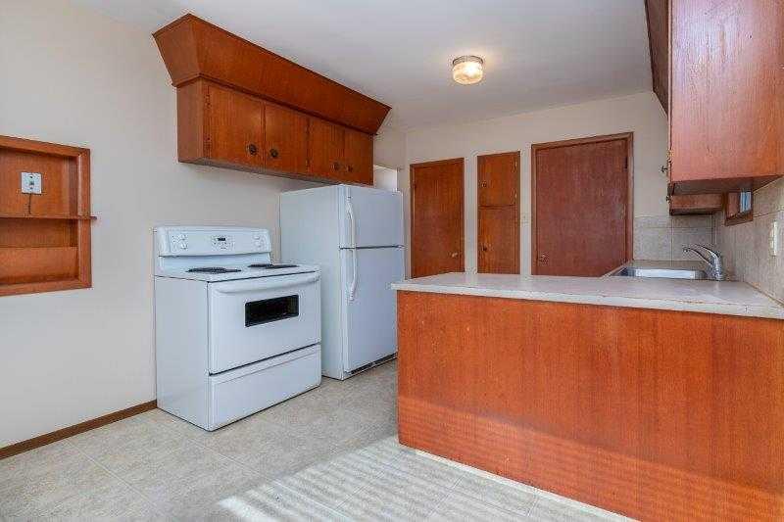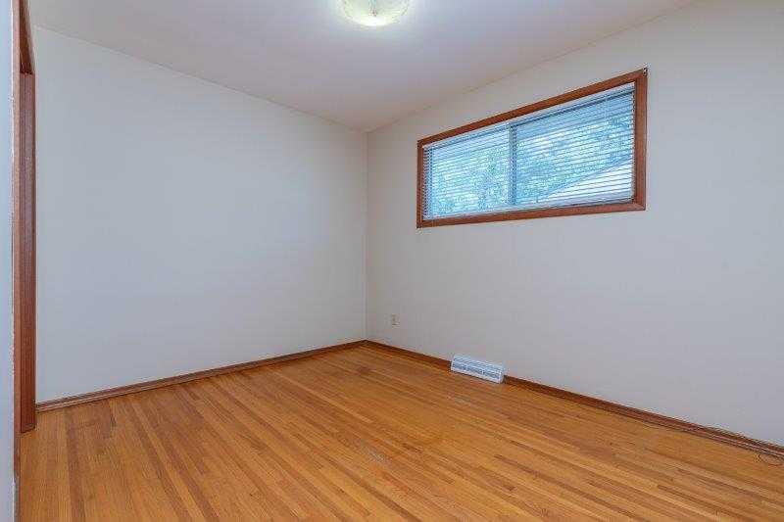6803 6 Street SW
Calgary T2E 1E5
MLS® Number: A2269324
$ 899,000
4
BEDROOMS
2 + 0
BATHROOMS
1961
YEAR BUILT
DEVELOPER ALERT/ H-GO Zoning. Corner lot. City allows up to 8 living units on this parcel. Building has been well maintained and generates income, while you wait for permits. Both sides have hardwood flooring in living and dining rooms, 6805 has a 4 piece and 3 piece bath down and a partially finished basement and use of the the detached garage, 6803 has a four piece bath up and an unfinished basement, Both sides have two bedrooms up and are large and have had long term tenants, This area is close to LRT, Chinook Mall and is rapidly being developed with higher density housing.
| COMMUNITY | Kingsland |
| PROPERTY TYPE | Full Duplex |
| BUILDING TYPE | Duplex |
| STYLE | Side by Side, Bungalow |
| YEAR BUILT | 1961 |
| SQUARE FOOTAGE | 1,779 |
| BEDROOMS | 4 |
| BATHROOMS | 2.00 |
| BASEMENT | Full |
| AMENITIES | |
| APPLIANCES | Electric Stove, Refrigerator |
| COOLING | Central Air, None |
| FIREPLACE | N/A |
| FLOORING | Hardwood, Linoleum |
| HEATING | Forced Air |
| LAUNDRY | Electric Dryer Hookup, Washer Hookup |
| LOT FEATURES | Corner Lot |
| PARKING | Double Garage Detached |
| RESTRICTIONS | None Known |
| ROOF | Asphalt Shingle |
| TITLE | Fee Simple |
| BROKER | Unison Realty Group Ltd. |
| ROOMS | DIMENSIONS (m) | LEVEL |
|---|---|---|
| 3pc Bathroom | 7`5" x 6`11" | Basement |
| Living Room | 18`9" x 13`1" | Main |
| Dining Room | 10`3" x 6`6" | Main |
| Kitchen | 10`2" x 8`0" | Main |
| Bedroom - Primary | 11`9" x 10`3" | Main |
| Bedroom | 11`9" x 10`9" | Main |
| Living Room | 18`8" x 13`1" | Main |
| Dining Room | 10`3" x 6`8" | Main |
| Kitchen | 10`3" x 7`11" | Main |
| Bedroom - Primary | 11`9" x 10`3" | Main |
| Bedroom | 11`8" x 10`9" | Main |
| 4pc Bathroom | 8`4" x 4`11" | Main |


