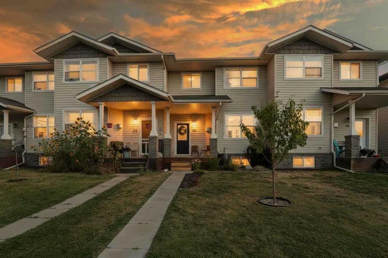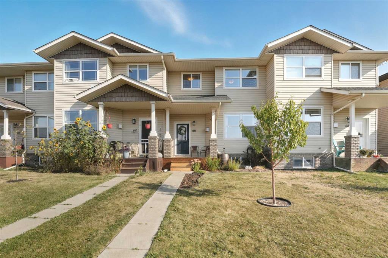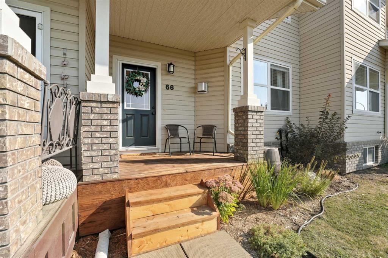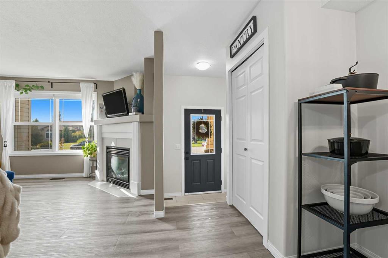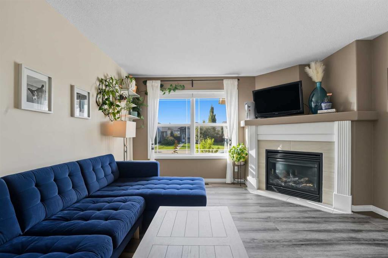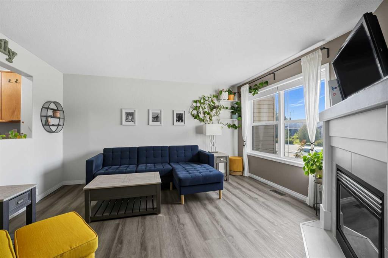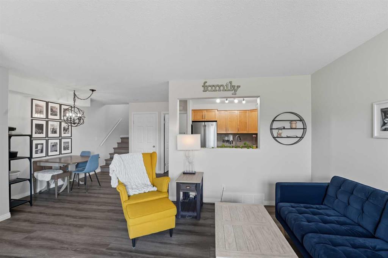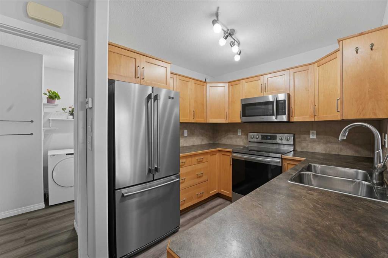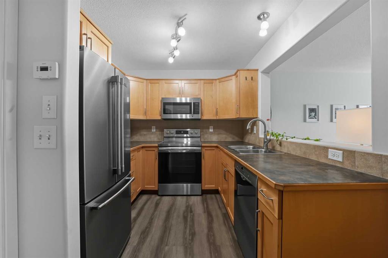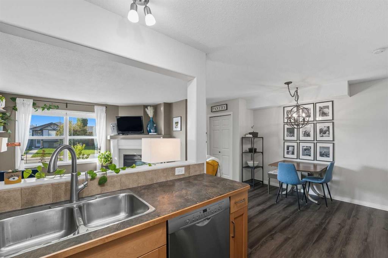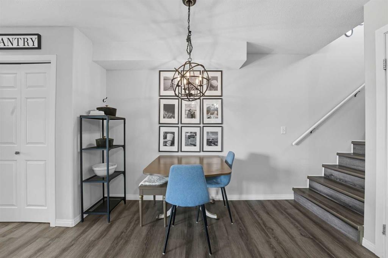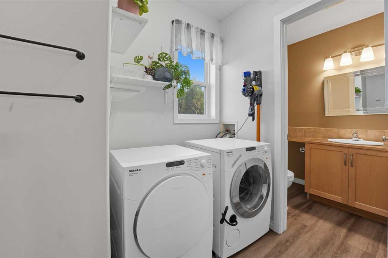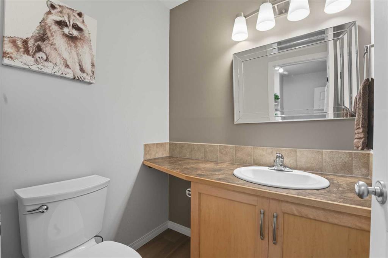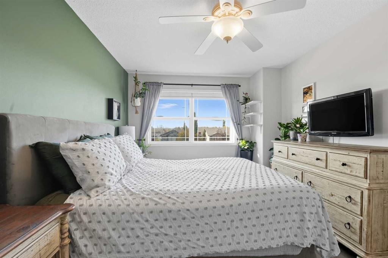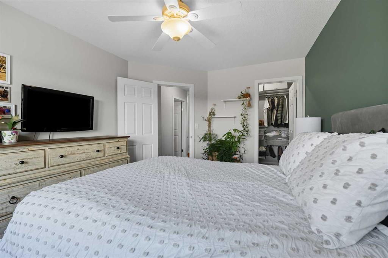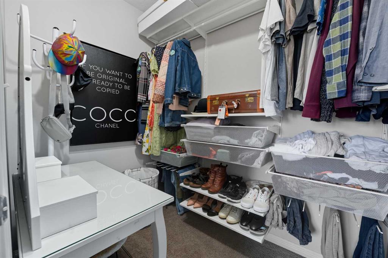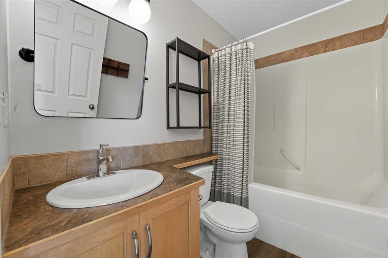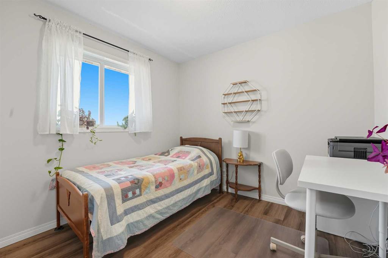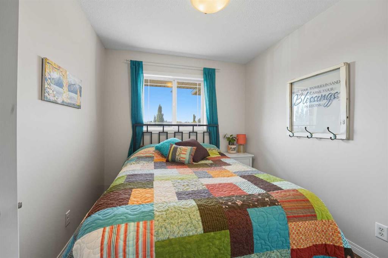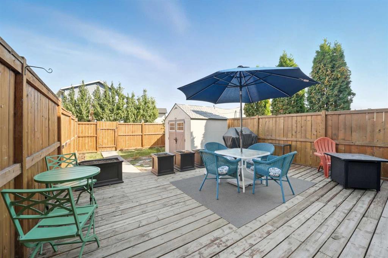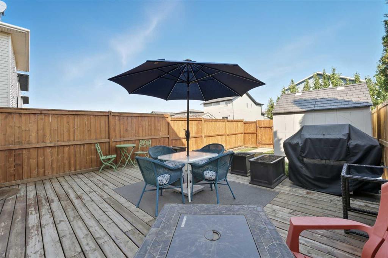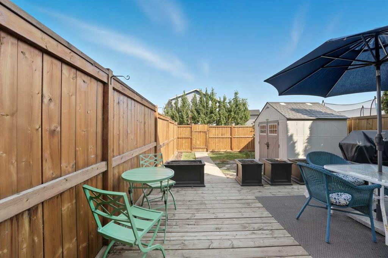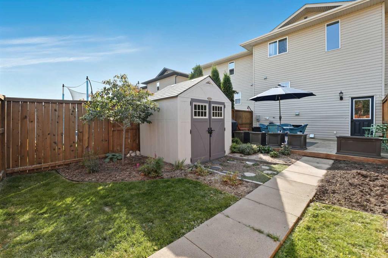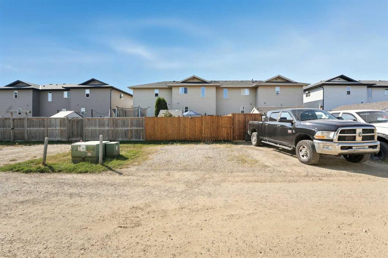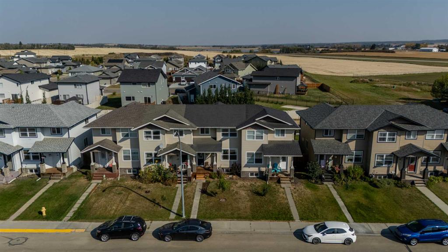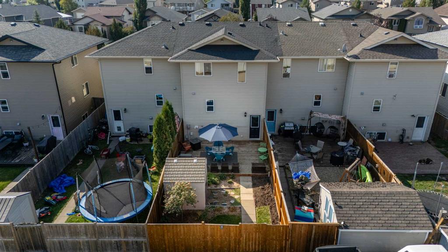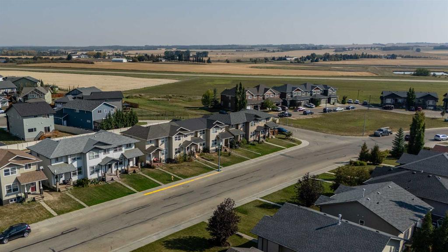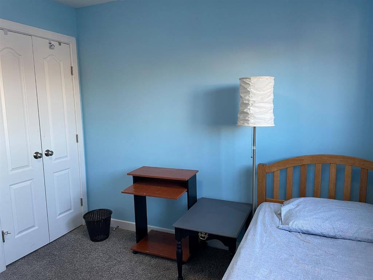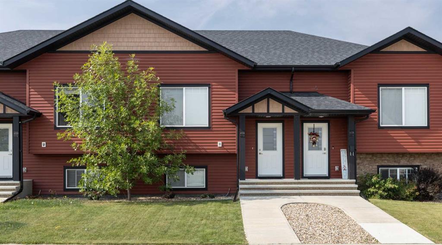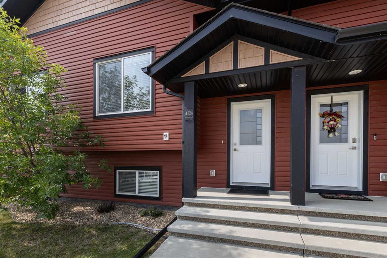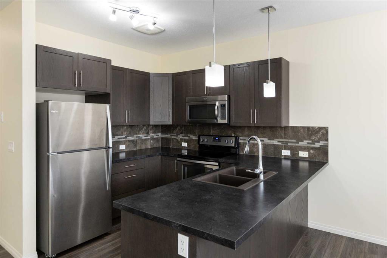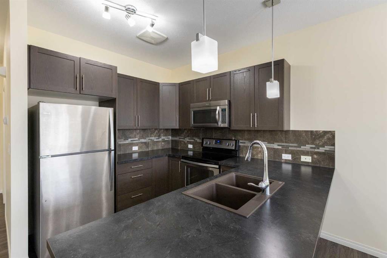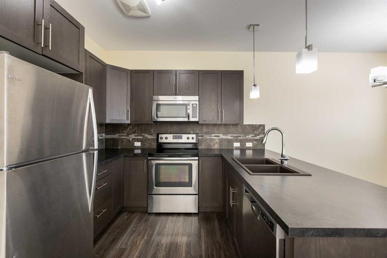66 Terrace Heights Drive
Lacombe T4L 0A8
MLS® Number: A2260258
$ 279,900
3
BEDROOMS
1 + 1
BATHROOMS
2007
YEAR BUILT
This beautifully renovated 2-story townhouse is move-in-ready & features a bright, open floor plan that invites natural light throughout. The main floor boasts a spacious living area, new flooring throughout, and a gas fireplace, ideal for both relaxing and entertaining. The kitchen features a tile backsplash and newer stainless appliances. The convenience of the main floor laundry & 2-piece bathroom adds to the functionality of the space. Upstairs has 3 beds & a 4-pc bathroom. The good size primary bedroom features a walk-in closet. There are plenty of opportunities to add to the home with the unfinished basement. The private backyard is fully fenced and landscaped, a perfect space for entertaining. There is also 2 off street parking stalls. This home is located in a family friendly neighbourhood, close to schools (Terrace Ridge School – Kindergarten to Grade &), parks, shopping, and so much more!
| COMMUNITY | Terrace Heights |
| PROPERTY TYPE | Row/Townhouse |
| BUILDING TYPE | Four Plex |
| STYLE | 2 Storey |
| YEAR BUILT | 2007 |
| SQUARE FOOTAGE | 1,084 |
| BEDROOMS | 3 |
| BATHROOMS | 2.00 |
| BASEMENT | Full, Unfinished |
| AMENITIES | |
| APPLIANCES | See Remarks |
| COOLING | None |
| FIREPLACE | Gas |
| FLOORING | Carpet, Tile, Vinyl |
| HEATING | Forced Air, Natural Gas |
| LAUNDRY | Main Level |
| LOT FEATURES | Back Lane, Back Yard, Landscaped |
| PARKING | Off Street |
| RESTRICTIONS | None Known |
| ROOF | Asphalt Shingle |
| TITLE | Fee Simple |
| BROKER | Century 21 Maximum |
| ROOMS | DIMENSIONS (m) | LEVEL |
|---|---|---|
| Living Room | 16`10" x 14`1" | Main |
| Kitchen | 8`8" x 8`6" | Main |
| Dining Room | 10`6" x 10`6" | Main |
| Laundry | 6`9" x 7`4" | Main |
| 2pc Bathroom | 4`5" x 5`3" | Main |
| Bedroom - Primary | 10`4" x 14`1" | Second |
| Bedroom | 9`4" x 12`1" | Second |
| Bedroom | 9`5" x 9`2" | Second |
| 4pc Bathroom | 7`10" x 4`11" | Second |

