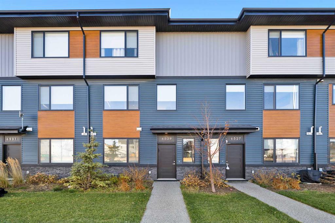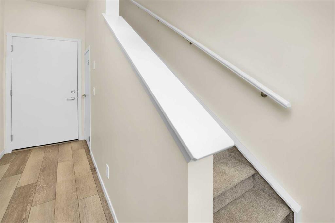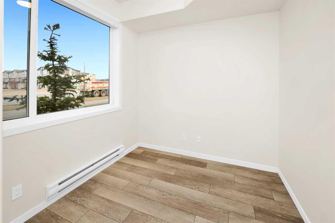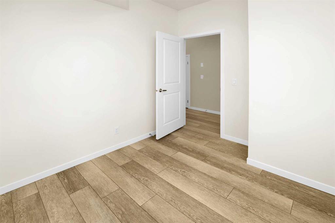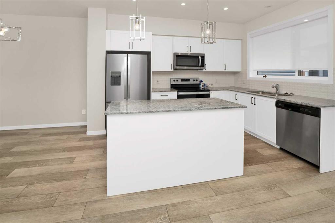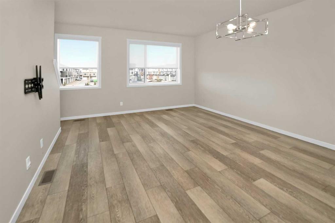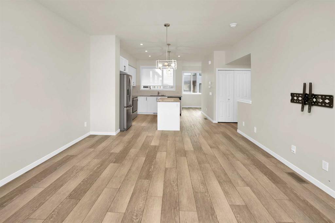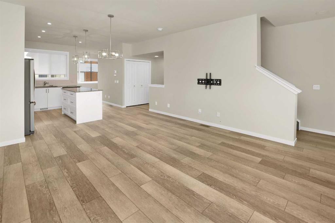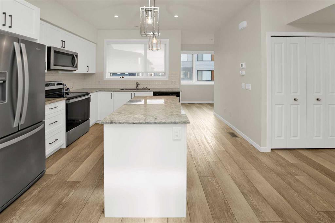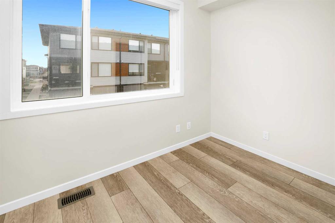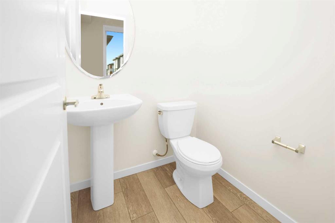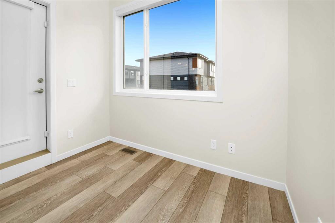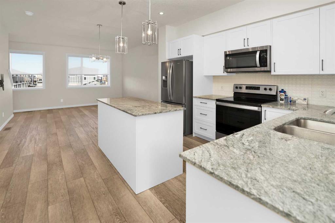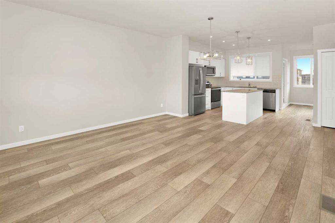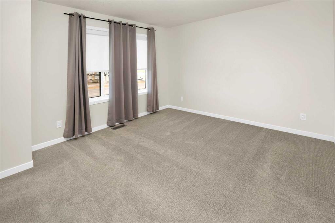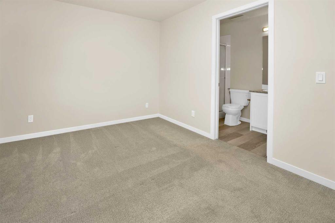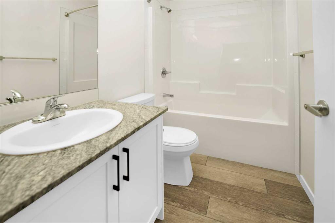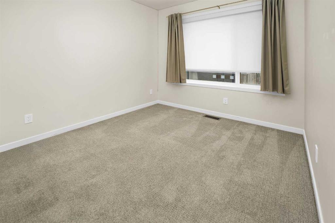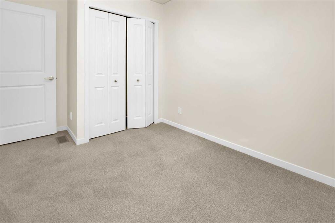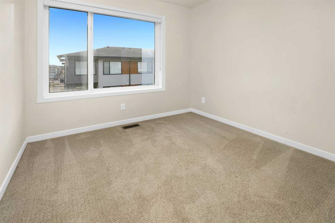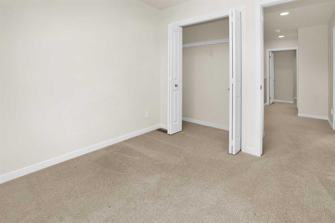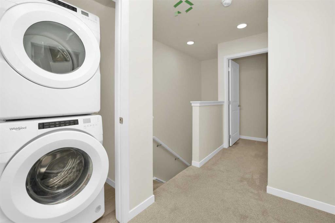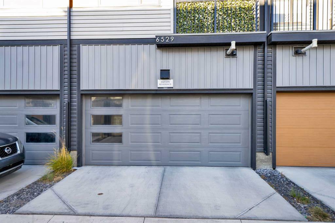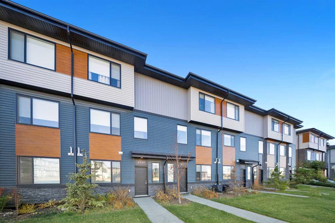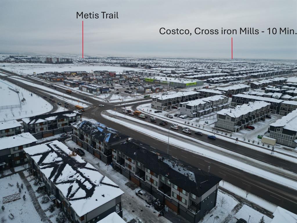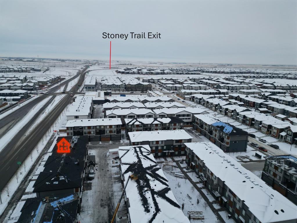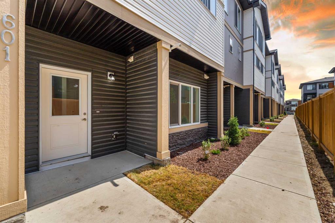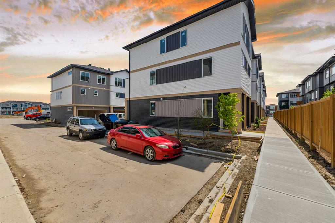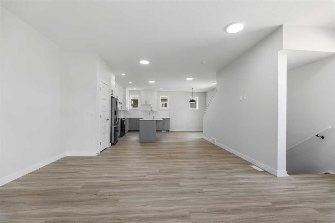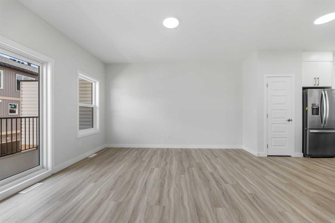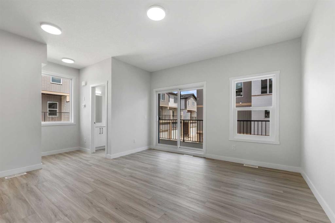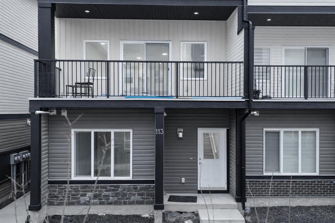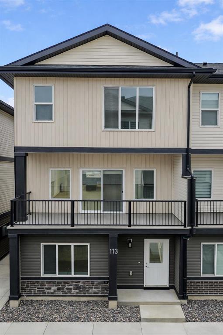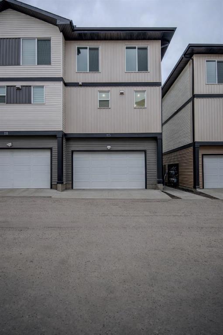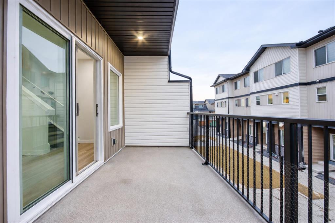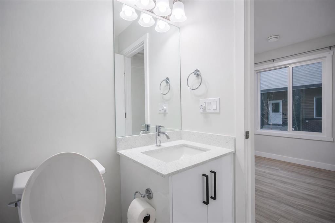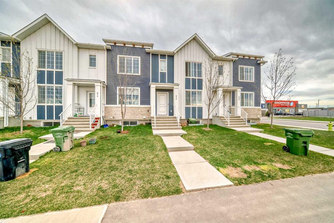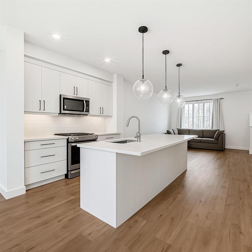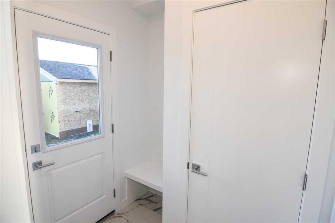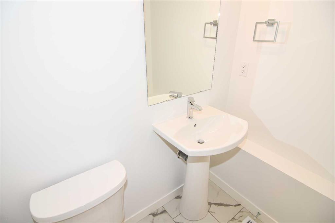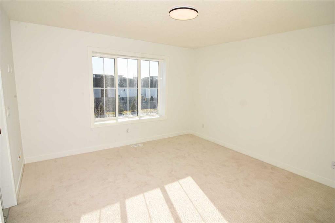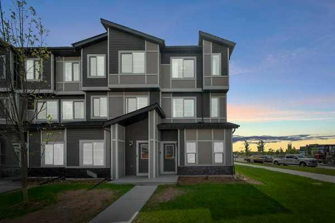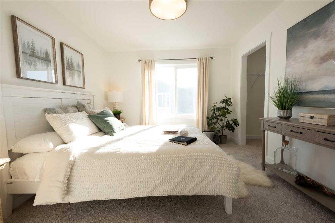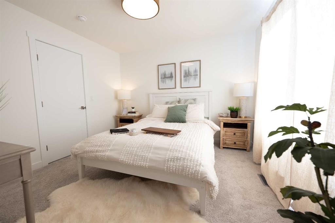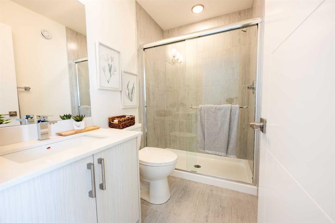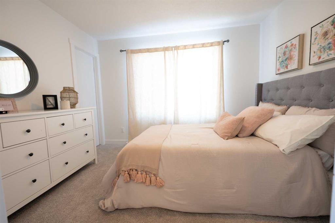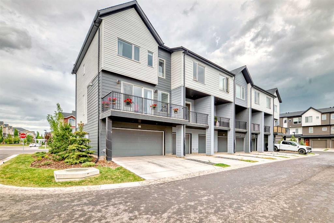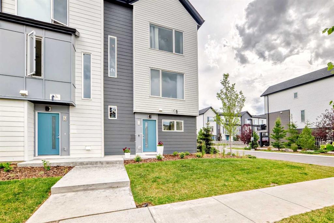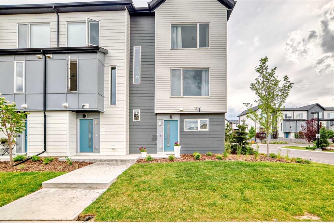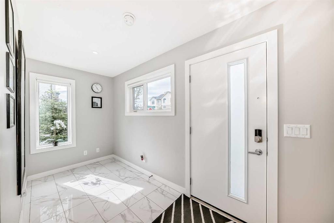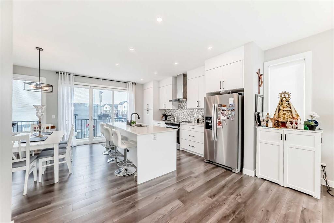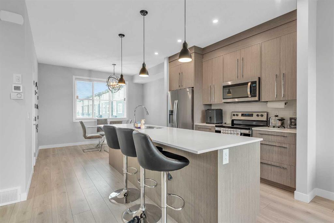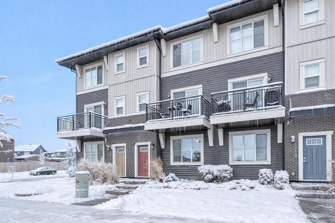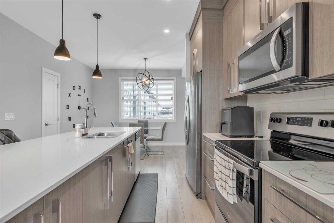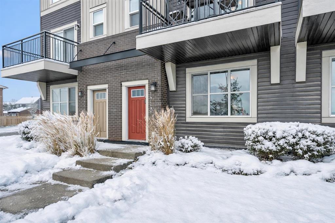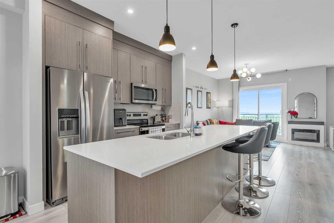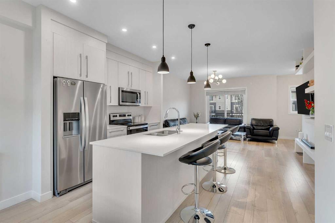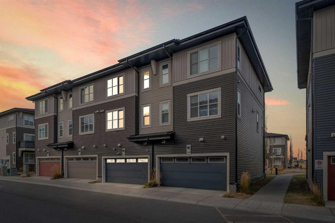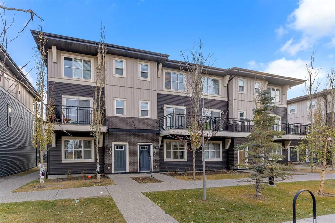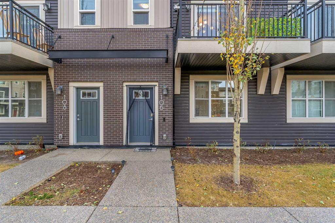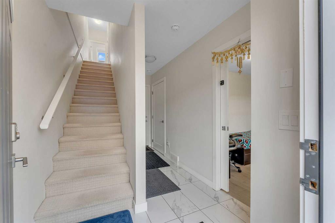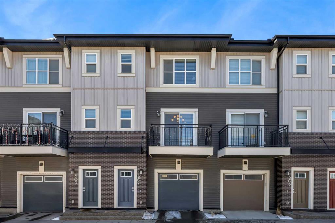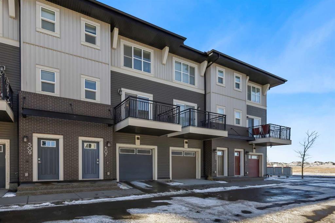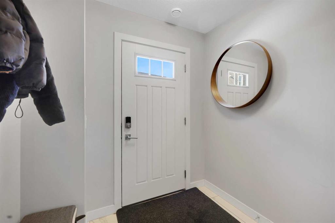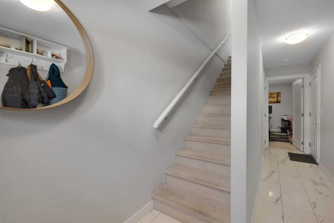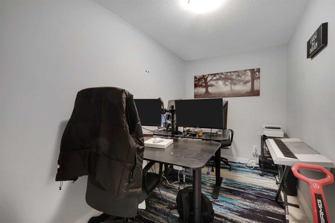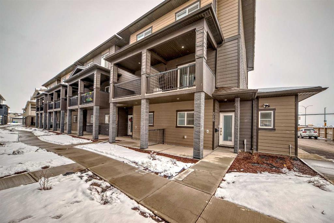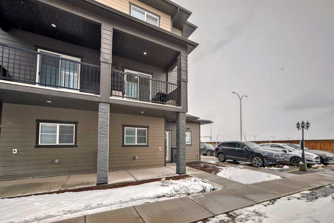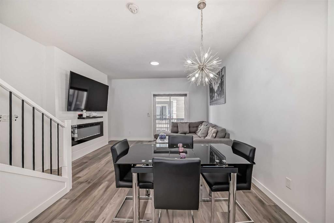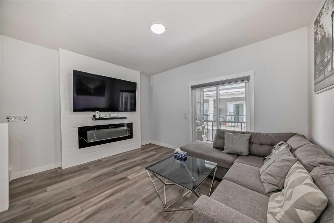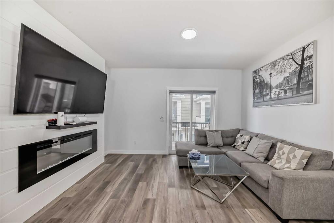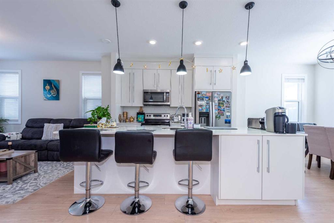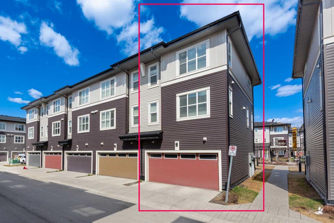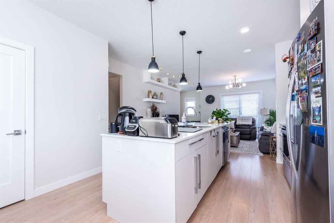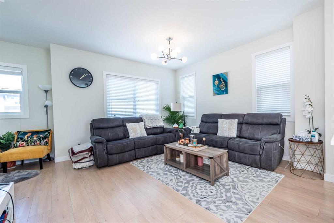6529 Country Hills Boulevard NE
Calgary T3N 2E1
MLS® Number: A2270877
$ 424,900
4
BEDROOMS
2 + 1
BATHROOMS
2022
YEAR BUILT
Open House Sunday 8 Feb. 11:00AM to 3:00PM. Modern three-storey townhome in the highly convenient community of Cornerstone! This like-new residence features a stunning open-concept main floor with LVP flooring, a bright chef’s kitchen showcasing modern white cabinets, stainless steel appliances, and quartz/granite countertops. The upper level offers three spacious bedrooms, including a primary suite with a private ensuite, plus desirable upper-floor laundry. Complete with a double attached garage and a versatile den/flex room, this home is just steps from shopping (Chalo! FreshCo, Tim Hortons) and provides excellent access to Stoney Trail, Deerfoot Trail, and the Calgary International Airport.
| COMMUNITY | Cornerstone |
| PROPERTY TYPE | Row/Townhouse |
| BUILDING TYPE | Four Plex |
| STYLE | 3 Storey |
| YEAR BUILT | 2022 |
| SQUARE FOOTAGE | 1,410 |
| BEDROOMS | 4 |
| BATHROOMS | 3.00 |
| BASEMENT | None |
| AMENITIES | |
| APPLIANCES | Dishwasher, Microwave Hood Fan, Washer/Dryer |
| COOLING | None |
| FIREPLACE | N/A |
| FLOORING | Carpet, Vinyl Plank |
| HEATING | Forced Air |
| LAUNDRY | In Unit |
| LOT FEATURES | Front Yard |
| PARKING | Double Garage Attached |
| RESTRICTIONS | None Known |
| ROOF | Asphalt Shingle |
| TITLE | Fee Simple |
| BROKER | Royal LePage Blue Sky |
| ROOMS | DIMENSIONS (m) | LEVEL |
|---|---|---|
| Bedroom | 9`6" x 8`1" | Main |
| Storage | 9`6" x 4`1" | Main |
| 2pc Bathroom | 5`0" x 4`6" | Second |
| Den | 8`9" x 7`0" | Second |
| Dining Room | 13`2" x 5`0" | Second |
| Kitchen | 13`2" x 11`0" | Second |
| Living Room | 13`2" x 10`1" | Second |
| 3pc Ensuite bath | 8`1" x 5`0" | Third |
| 4pc Bathroom | 8`1" x 5`0" | Third |
| Bedroom | 8`8" x 9`0" | Third |
| Bedroom | 8`2" x 11`5" | Third |
| Bedroom - Primary | 13`7" x 10`6" | Third |

