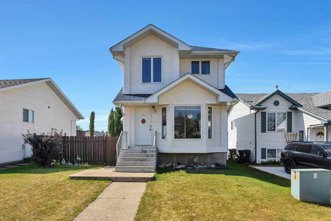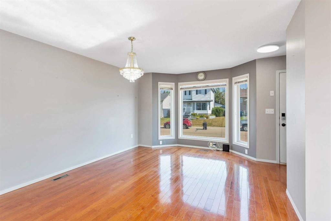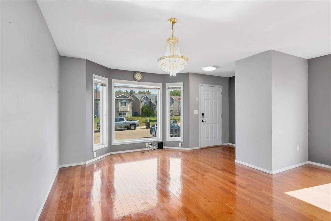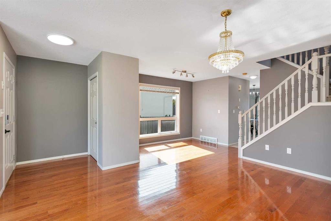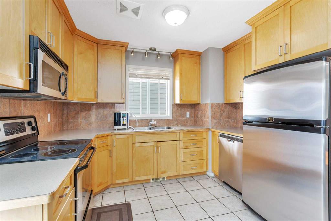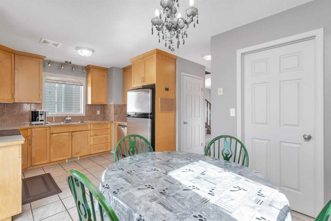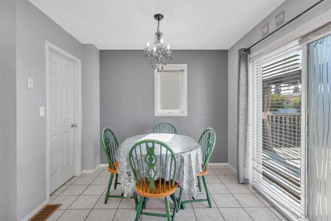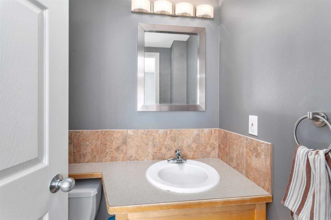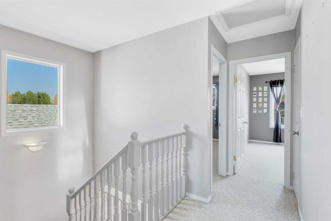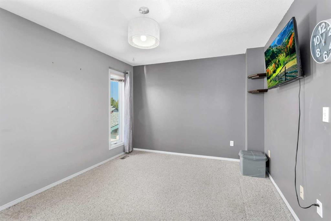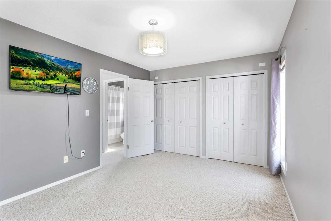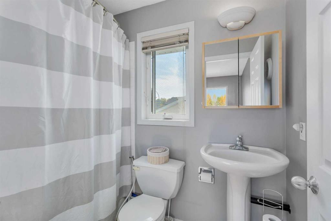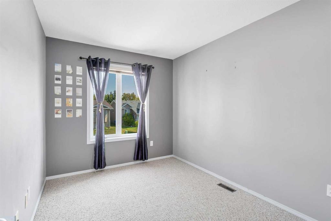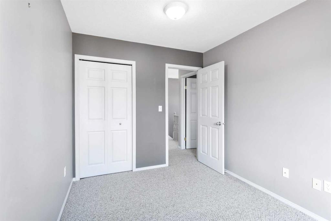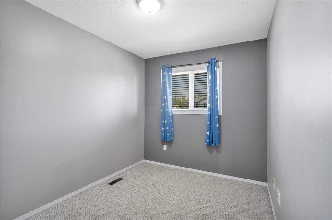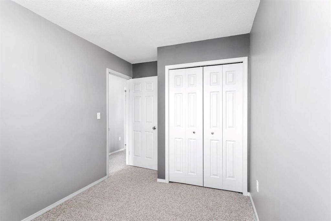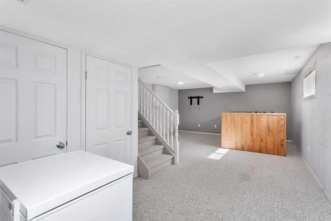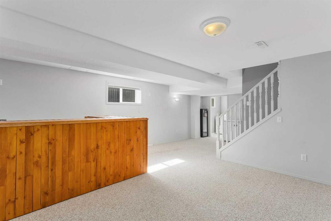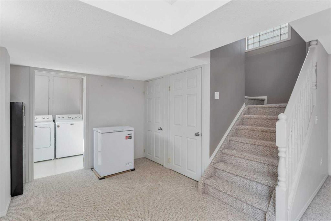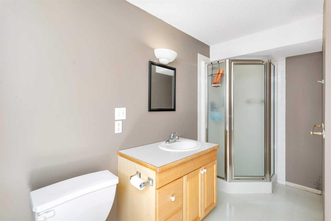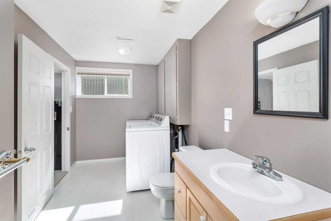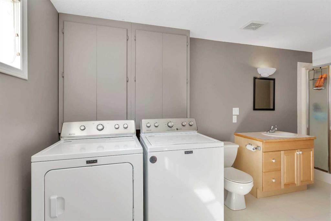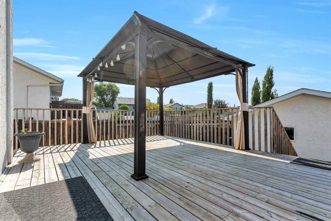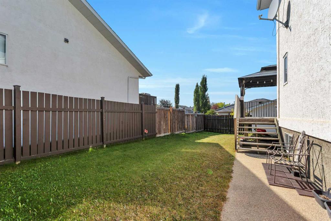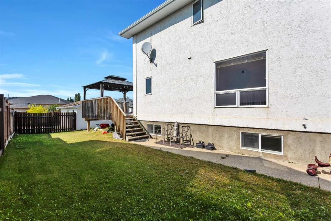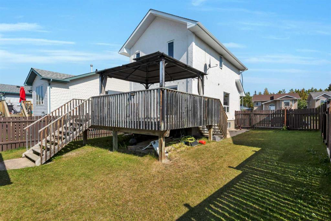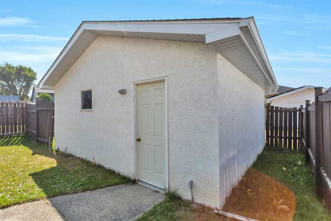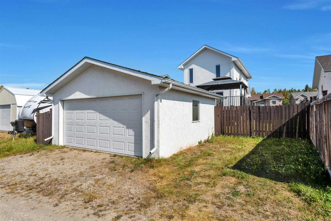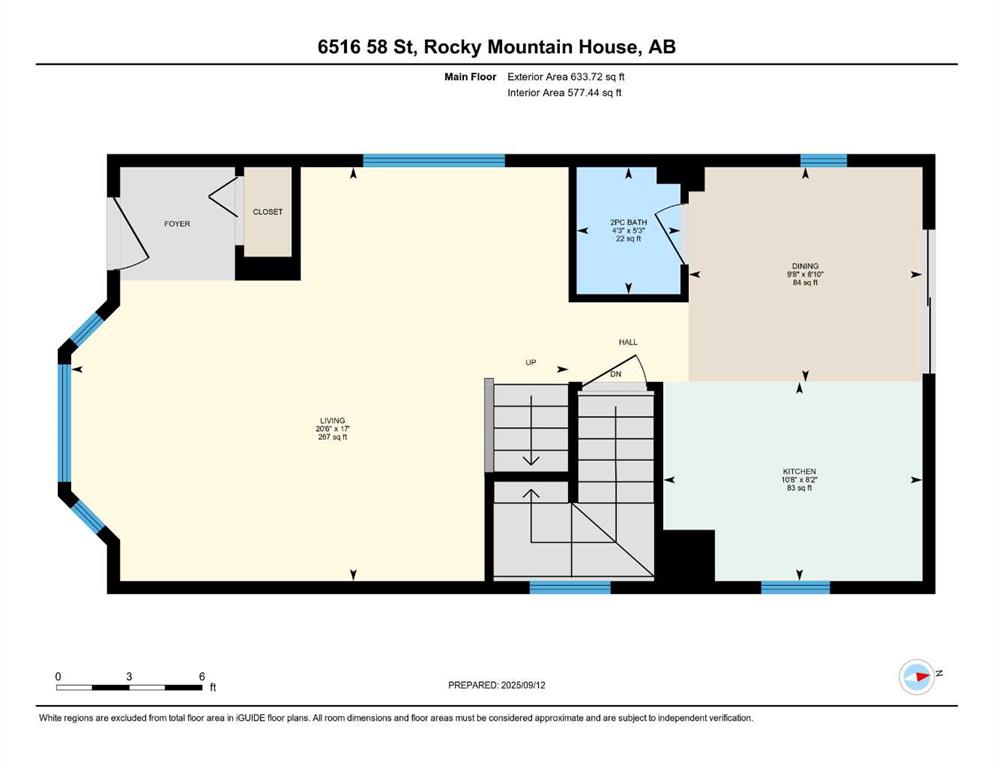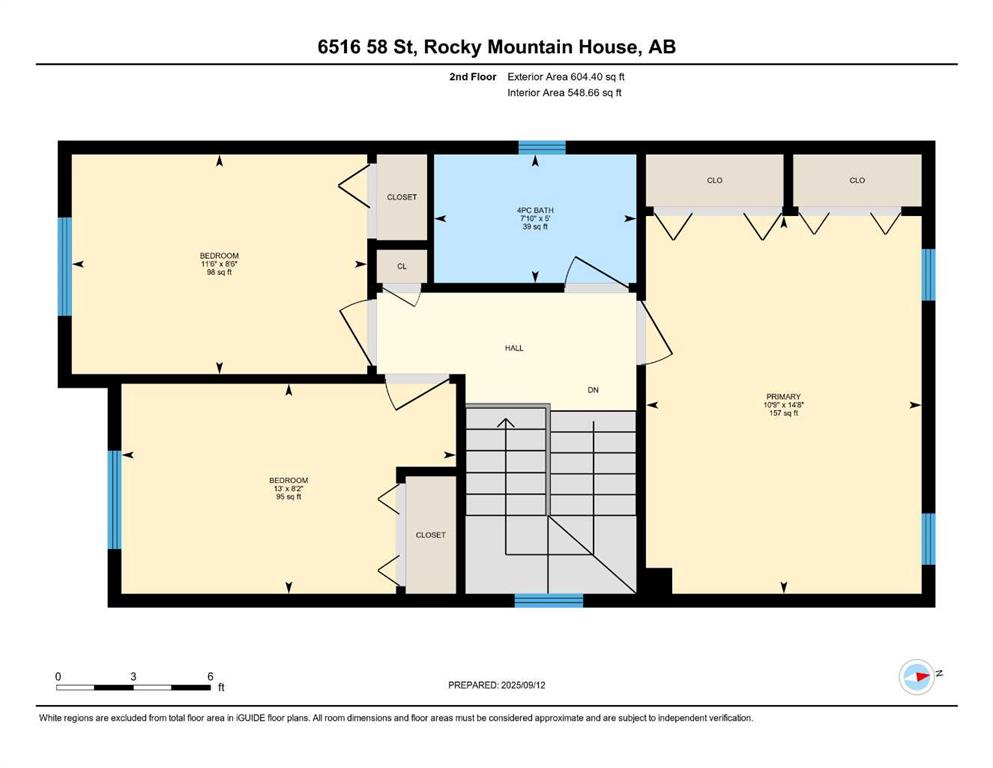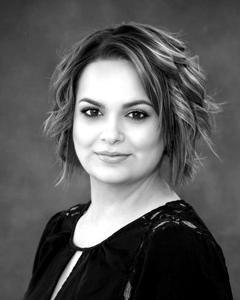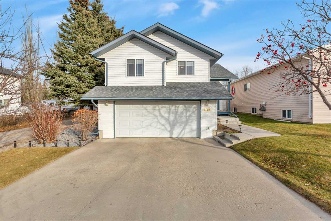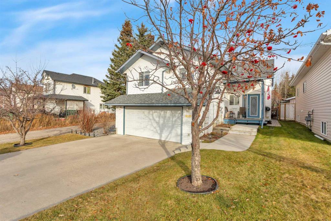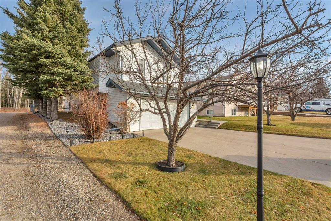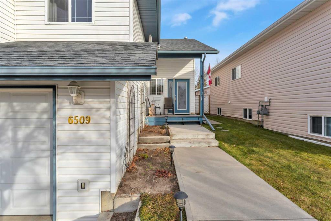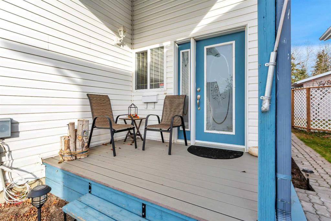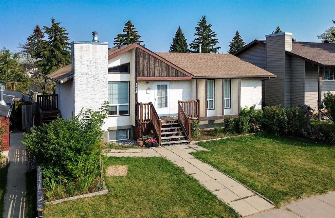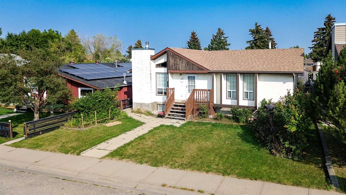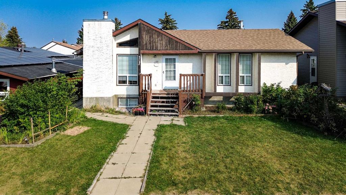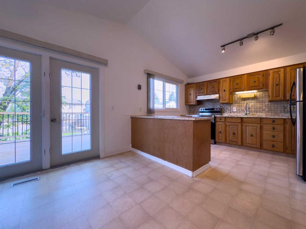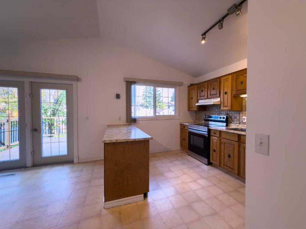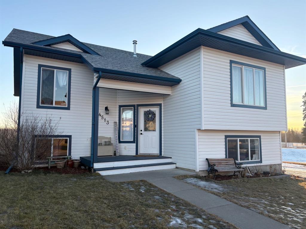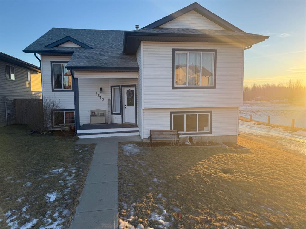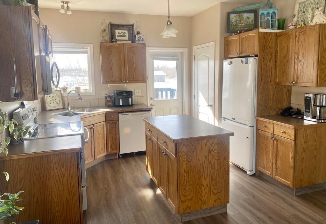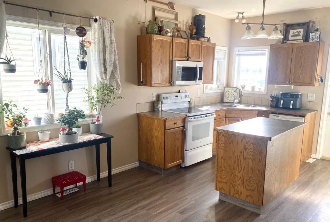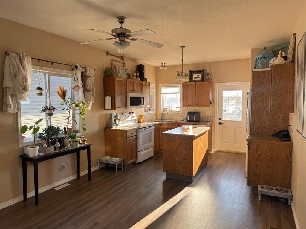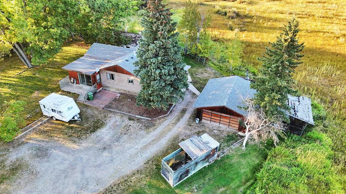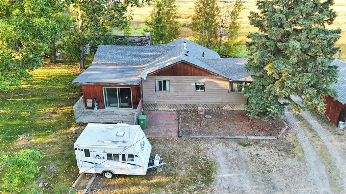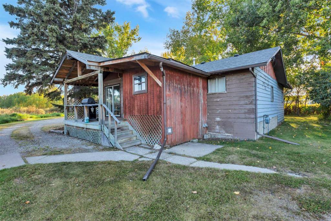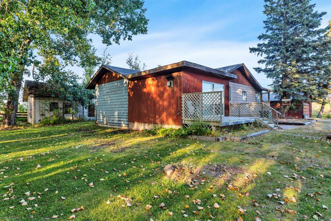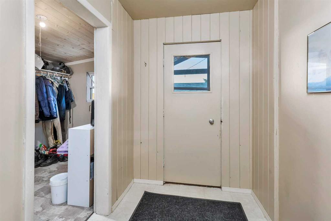6516 58 Street
Rocky Mountain House T4T 1N6
MLS® Number: A2256644
$ 359,900
3
BEDROOMS
2 + 1
BATHROOMS
1,238
SQUARE FEET
2001
YEAR BUILT
Welcome to this well maintained two storey home on the north end of Rocky Mountain House! Set up well for a family, the main floor boasts beautiful hardwood floors in your living room and leads into the kitchen/dining area with 2pc bath and access to your private yard with a nice sized deck, complete with gazebo, spacious yard (even with a double detached garage) and rear parking. The upper level offers the 3 bedrooms and 4pc main bath and finally the basement complete with family room area with bar, great to entertain in, and a 3pc bath that is paired up with the laundry services. Shingles on the home was replaced in 2017, and the hot water tank has recently been replaced. This property is ready for you to call it home!!
| COMMUNITY | |
| PROPERTY TYPE | Detached |
| BUILDING TYPE | House |
| STYLE | 2 Storey |
| YEAR BUILT | 2001 |
| SQUARE FOOTAGE | 1,238 |
| BEDROOMS | 3 |
| BATHROOMS | 3.00 |
| BASEMENT | Full |
| AMENITIES | |
| APPLIANCES | Dishwasher, Dryer, Microwave Hood Fan, Refrigerator, Stove(s), Washer |
| COOLING | None |
| FIREPLACE | N/A |
| FLOORING | Carpet, Ceramic Tile, Hardwood |
| HEATING | Forced Air |
| LAUNDRY | In Basement |
| LOT FEATURES | Back Lane, Back Yard, Lawn, Level, Private |
| PARKING | Double Garage Detached |
| RESTRICTIONS | None Known |
| ROOF | Asphalt Shingle |
| TITLE | Fee Simple |
| BROKER | CIR Realty |
| ROOMS | DIMENSIONS (m) | LEVEL |
|---|---|---|
| 3pc Bathroom | 15`11" x 6`10" | Basement |
| Family Room | 15`11" x 24`8" | Basement |
| 2pc Bathroom | 0`0" x 0`0" | Main |
| Dining Room | 8`10" x 9`8" | Main |
| Kitchen | 8`2" x 10`8" | Main |
| Living Room | 17`0" x 20`6" | Main |
| 4pc Bathroom | 0`0" x 0`0" | Second |
| Bedroom - Primary | 14`8" x 10`9" | Second |
| Bedroom | 8`2" x 13`0" | Second |
| Bedroom | 8`6" x 11`6" | Second |

