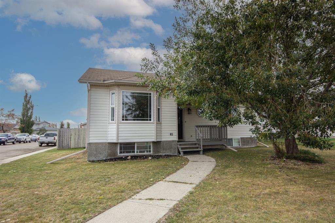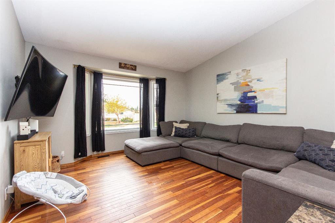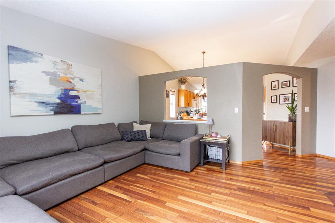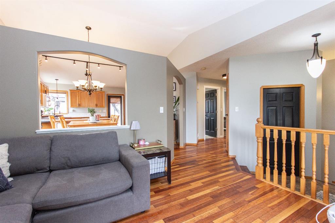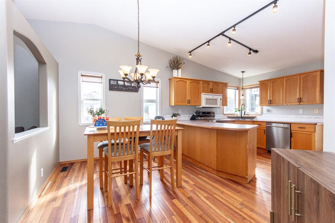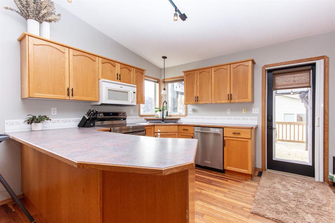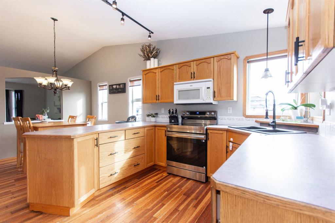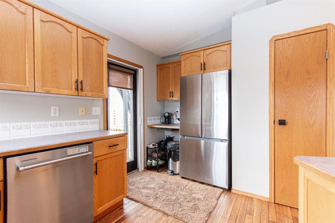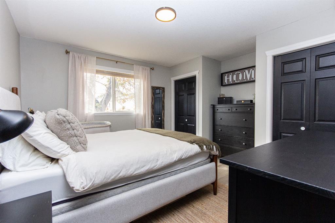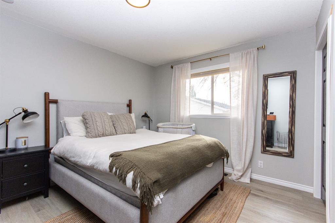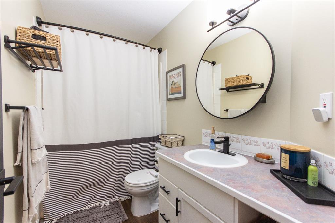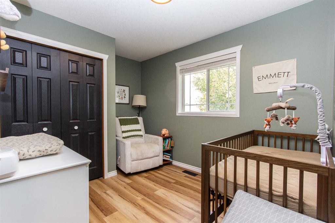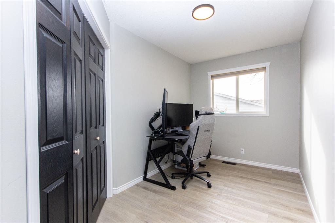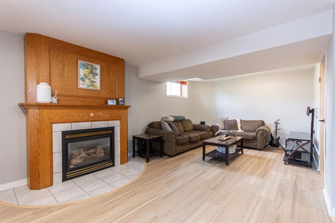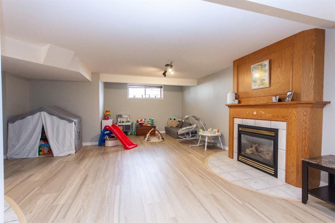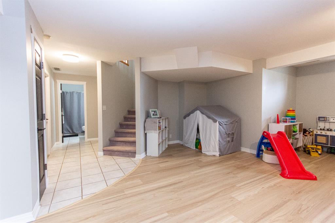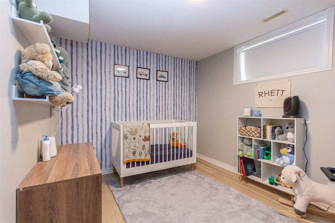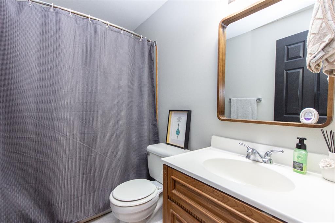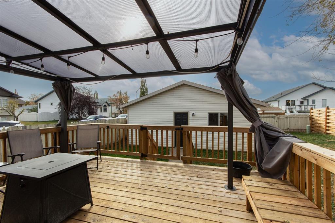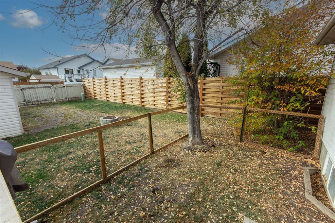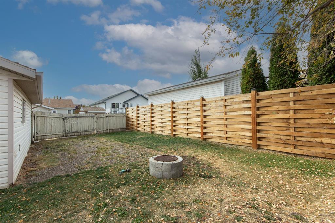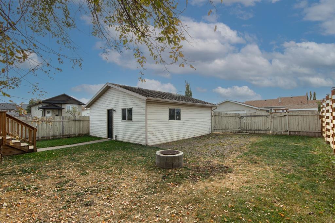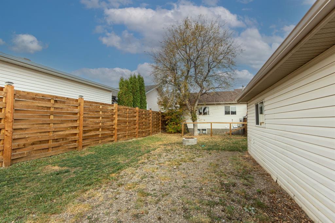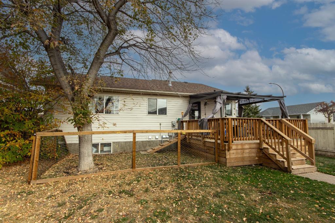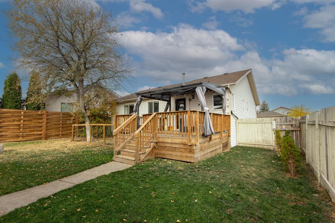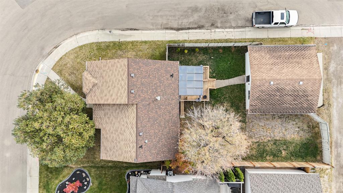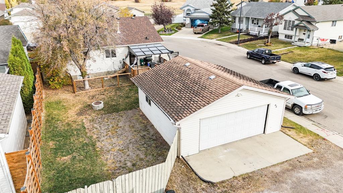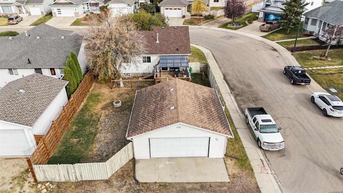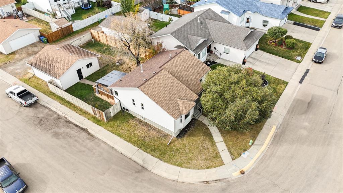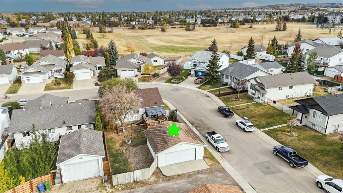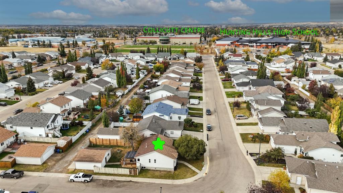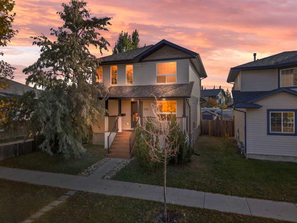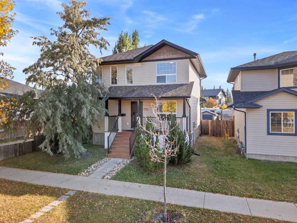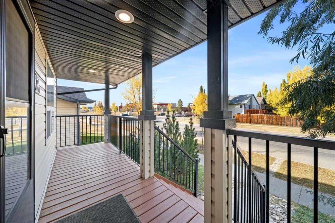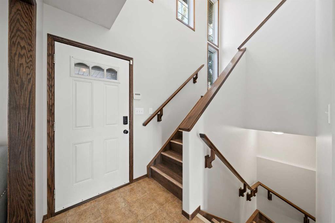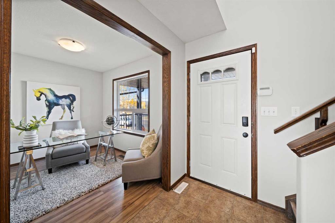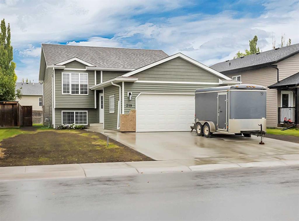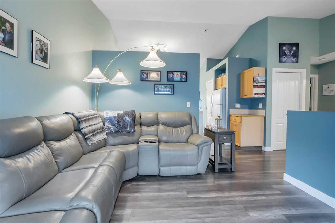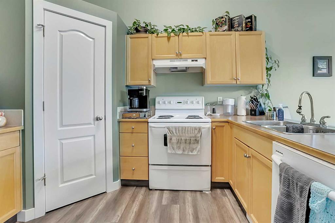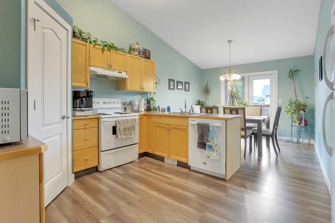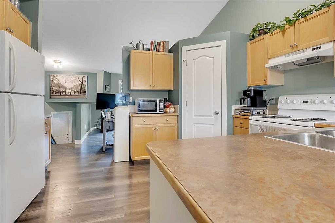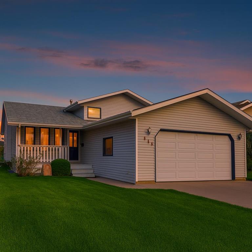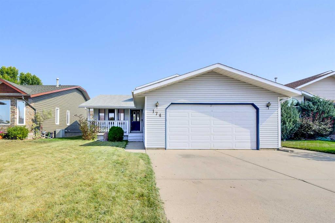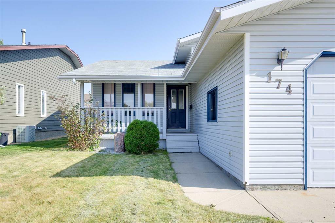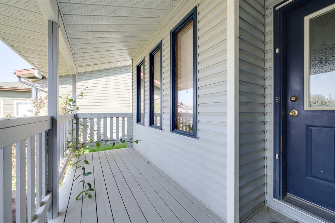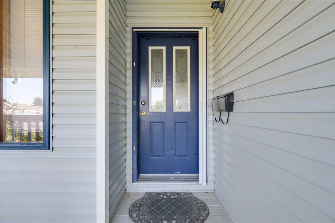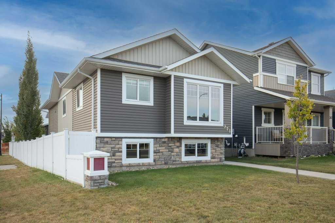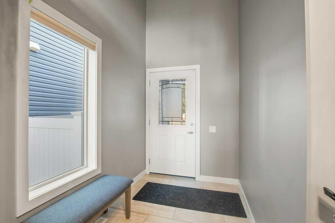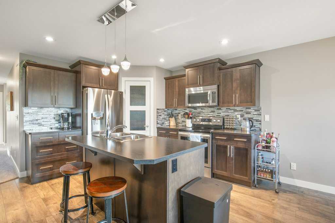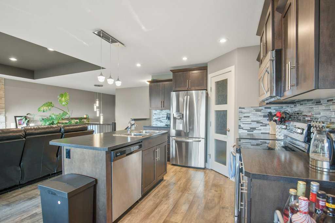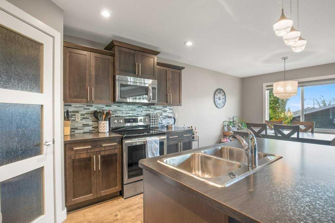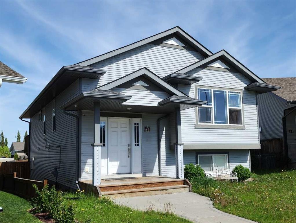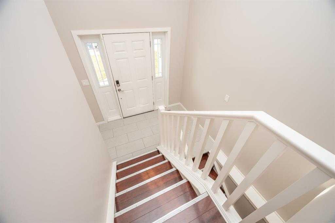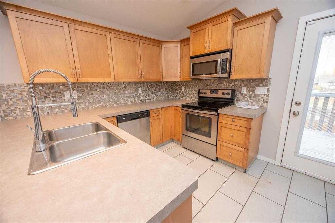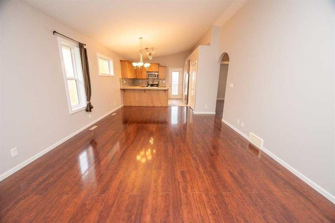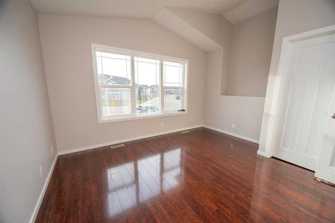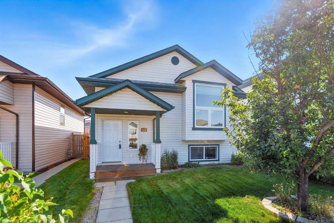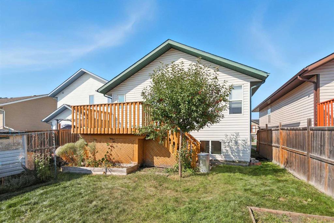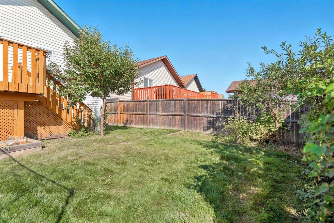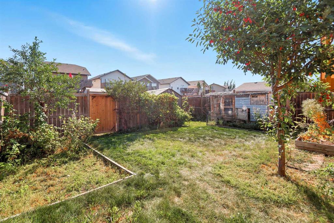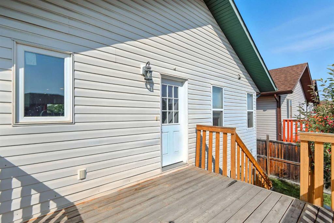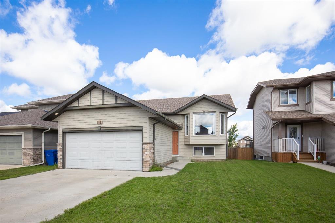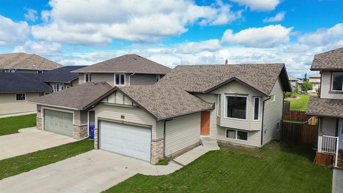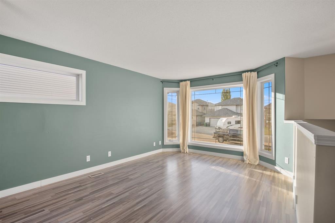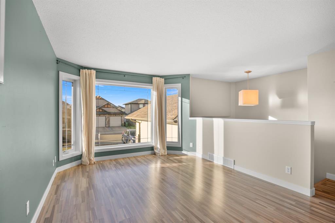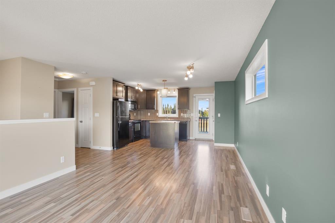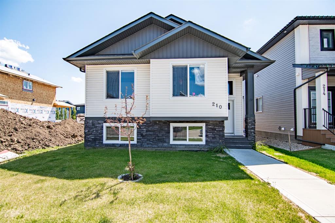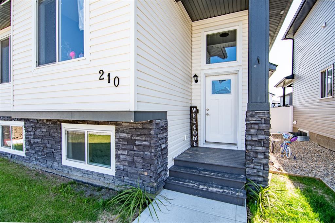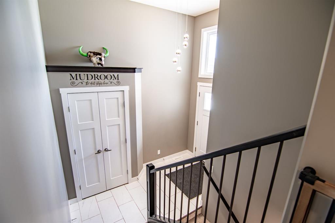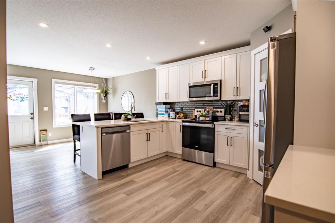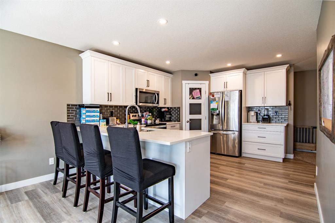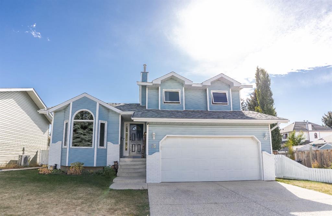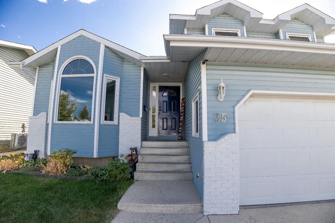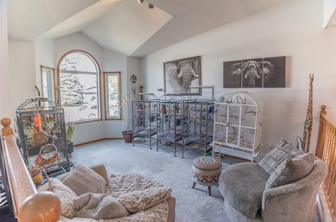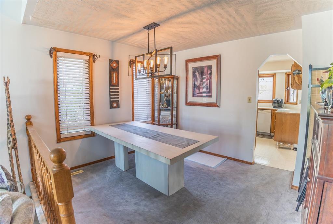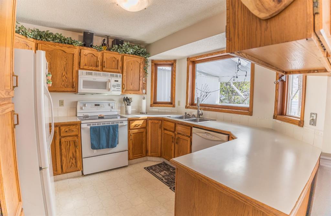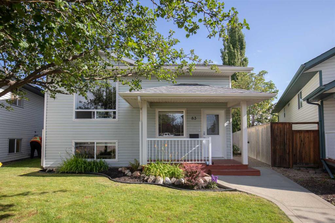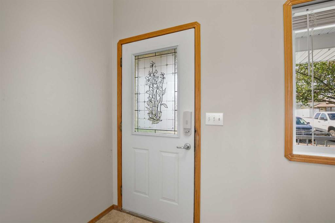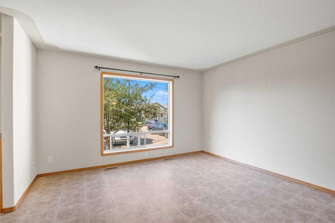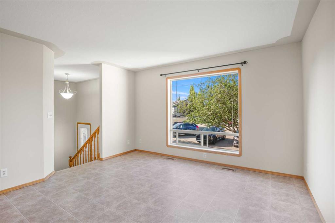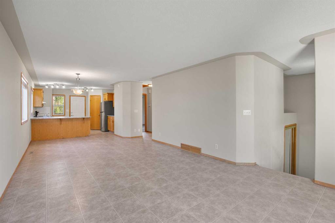65 Lamont Close
Red Deer T4R 2R5
MLS® Number: A2262128
$ 395,000
4
BEDROOMS
2 + 0
BATHROOMS
1998
YEAR BUILT
Welcome to this fully finished bungalow with a double detached garage. Step into the front entry that opens to a welcoming living room with hardwood floors and views of the front yard. The floor plan flows into the dining area and kitchen, where you’ll find an eating bar, pantry, plenty of cabinet space, and easy access to the large back deck for summer BBQs. Down the hall, the primary bedroom offers dual closets, alongside two additional bedrooms, one with washer/dryer hookups in the closet and a 4-piece bathroom. The fully finished basement expands your living space with a spacious family room featuring a cozy gas fireplace, a fourth bedroom, a second 4-piece bathroom, and a large laundry/storage room. Enjoy your private, fully fenced backyard featuring a double detached garage, a convenient rear gate for RV parking, and even a removable dog run off the deck, perfect for pets or flexible yard use. This 4-bed, 2-bath bungalow is move-in ready and offers everything your family needs in a great location.
| COMMUNITY | Lancaster Meadows |
| PROPERTY TYPE | Detached |
| BUILDING TYPE | House |
| STYLE | Bungalow |
| YEAR BUILT | 1998 |
| SQUARE FOOTAGE | 1,105 |
| BEDROOMS | 4 |
| BATHROOMS | 2.00 |
| BASEMENT | Finished, Full |
| AMENITIES | |
| APPLIANCES | Dishwasher, Microwave Hood Fan, Refrigerator, Stove(s), Washer/Dryer, Window Coverings |
| COOLING | None |
| FIREPLACE | Gas |
| FLOORING | Hardwood, Laminate |
| HEATING | Forced Air |
| LAUNDRY | Lower Level, See Remarks |
| LOT FEATURES | Back Lane, Back Yard, Corner Lot, Front Yard, Low Maintenance Landscape |
| PARKING | Double Garage Detached |
| RESTRICTIONS | None Known |
| ROOF | Asphalt Shingle |
| TITLE | Fee Simple |
| BROKER | RE/MAX real estate central alberta |
| ROOMS | DIMENSIONS (m) | LEVEL |
|---|---|---|
| Game Room | 25`9" x 32`0" | Basement |
| Bedroom | 11`0" x 9`3" | Basement |
| 4pc Bathroom | 8`0" x 5`1" | Basement |
| Laundry | 15`1" x 10`10" | Basement |
| Furnace/Utility Room | 6`5" x 10`10" | Basement |
| Living Room | 13`0" x 15`2" | Main |
| Dining Room | 14`8" x 8`4" | Main |
| Kitchen | 13`11" x 10`6" | Main |
| Bedroom | 7`4" x 12`7" | Main |
| Bedroom - Primary | 13`3" x 12`7" | Main |
| 4pc Bathroom | 9`9" x 5`1" | Main |
| Bedroom | 12`2" x 10`5" | Main |

