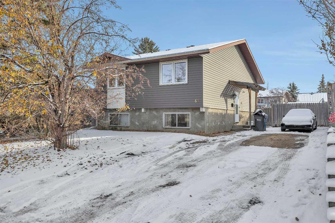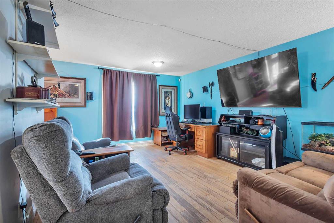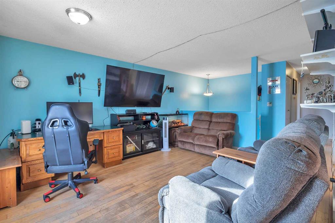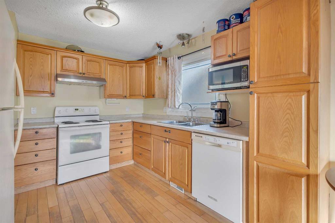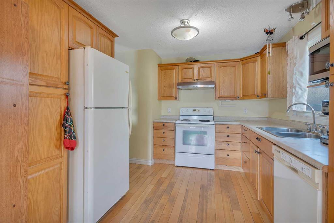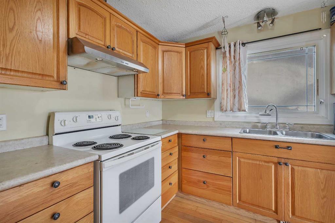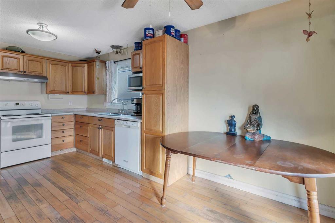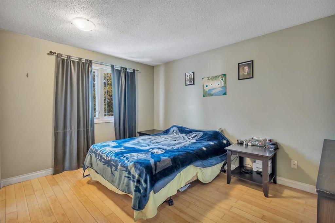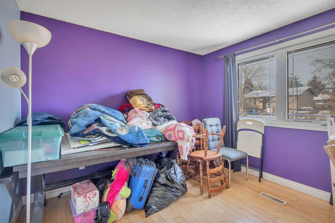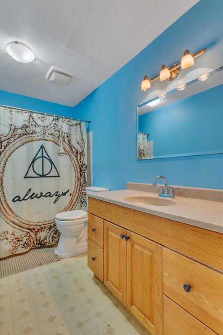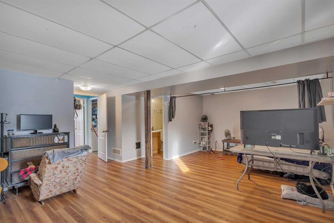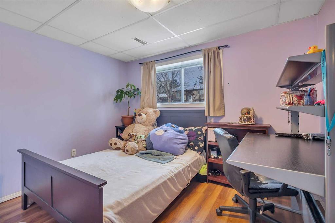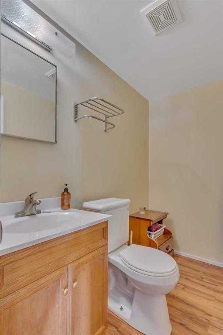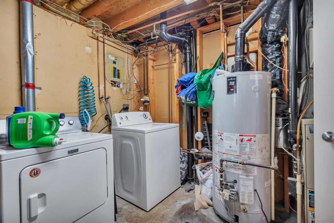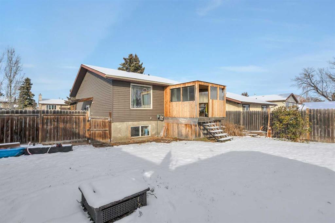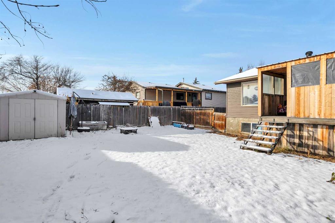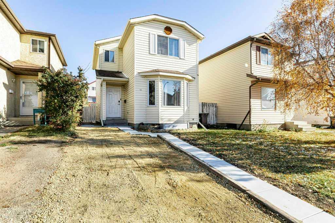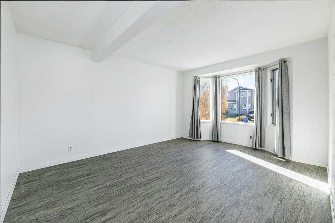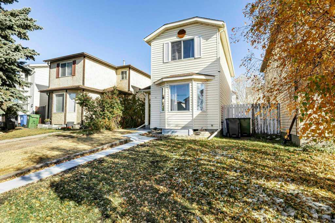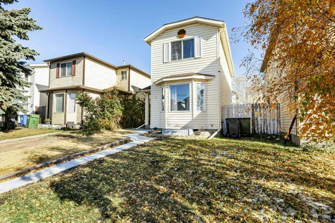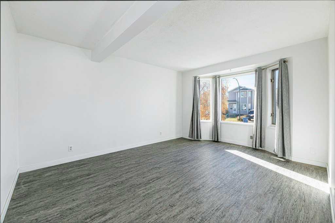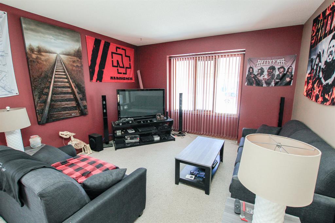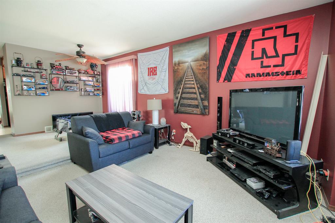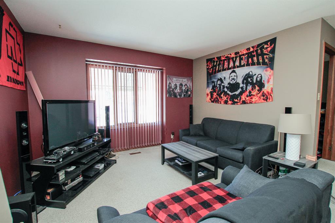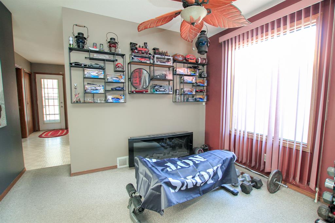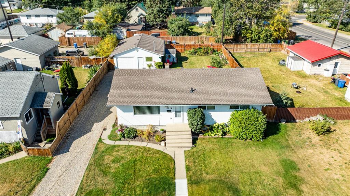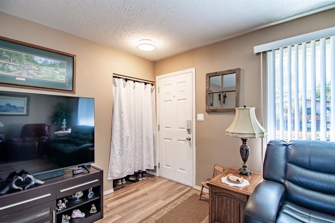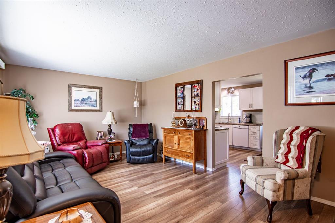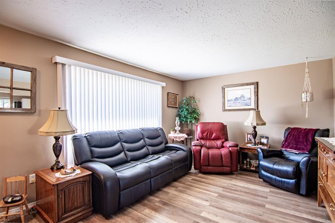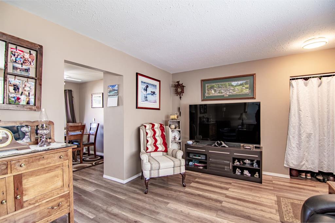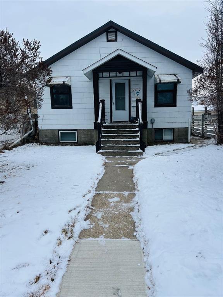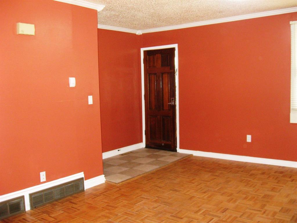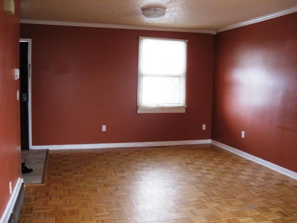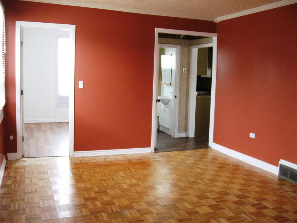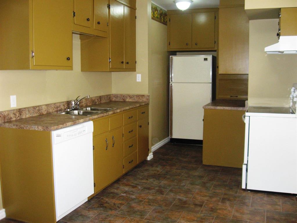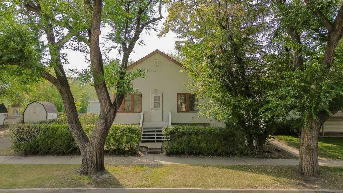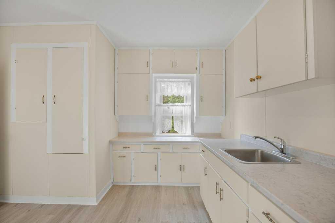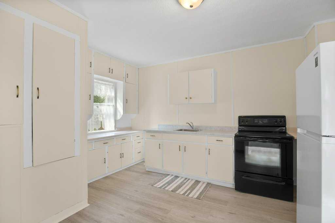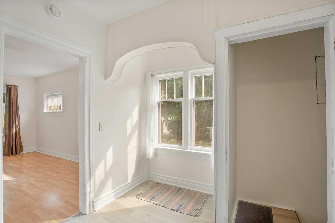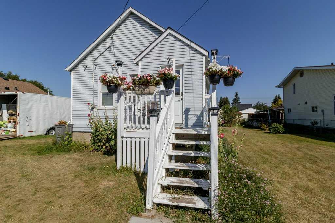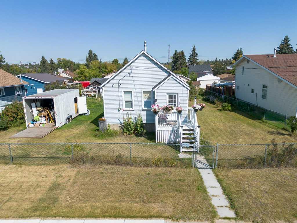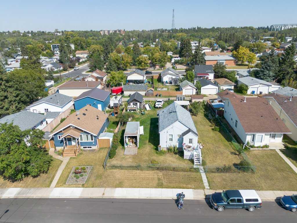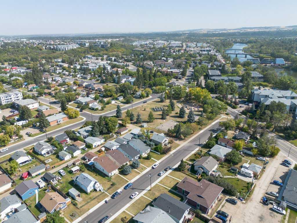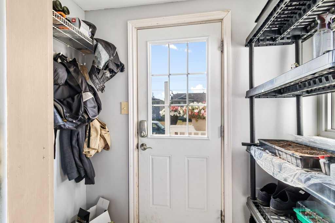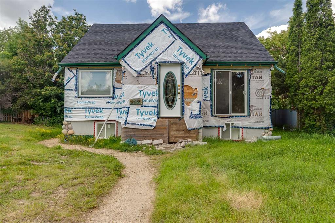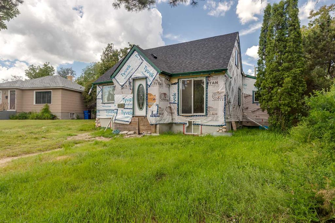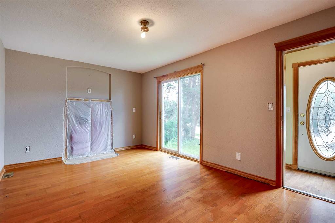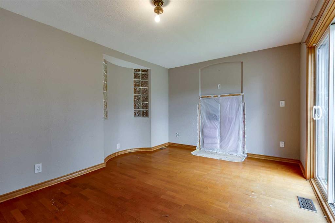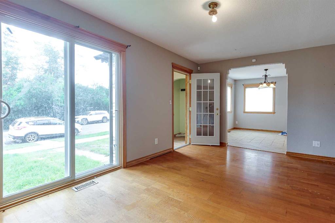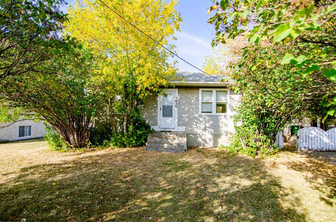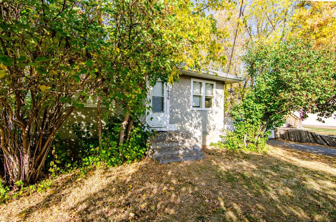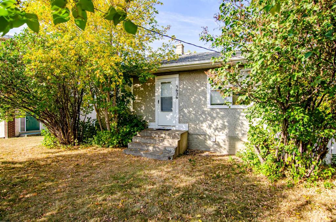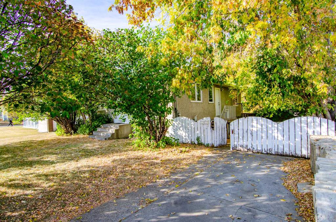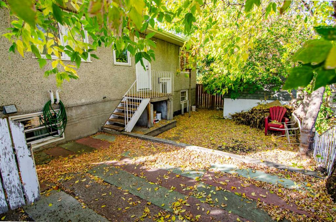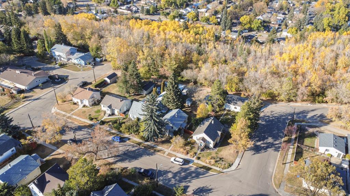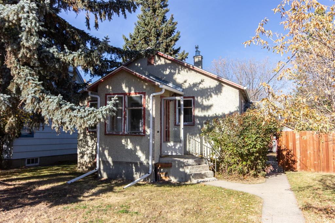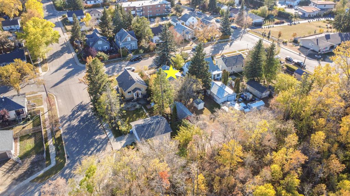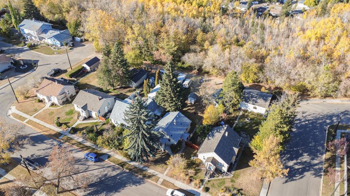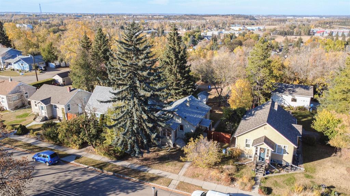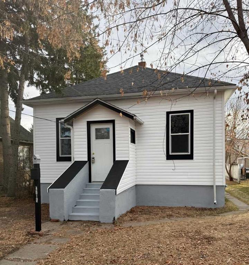65 Gunn Street
Red Deer T4P 2N1
MLS® Number: A2270415
$ 295,000
3
BEDROOMS
1 + 1
BATHROOMS
884
SQUARE FEET
1981
YEAR BUILT
Visit REALTOR® website for additional information. Step into this great starter home or investment property—a fully developed bi-level with a side entrance, set on a spacious lot with a huge backyard. Recent updates include newer siding and shingles (2019), & almost all the windows have been replaced in 2010, adding long-term value and peace of mind. Inside, you’ll find bamboo hardwood floors, a bright kitchen with white appliances and hardwood cabinets, plus two bedrooms and a 4-piece bath upstairs. The lower level offers a large recreation room, an additional bedroom, and a 2-piece bath already roughed-in for a future shower.Enjoy outdoor living on the covered deck overlooking a private, landscaped yard—ideal for relaxing, entertaining, or gardening.Located in a quiet north-end neighbourhood close to schools, playgrounds, and shopping, this home offers excellent value for first-time buyers, investors, or downsizers alike. At this price, you’ll have the freedom to add your personal touch—a perfect opportunity to build equity and bring your vision to life.
| COMMUNITY | Glendale |
| PROPERTY TYPE | Detached |
| BUILDING TYPE | House |
| STYLE | Bi-Level |
| YEAR BUILT | 1981 |
| SQUARE FOOTAGE | 884 |
| BEDROOMS | 3 |
| BATHROOMS | 2.00 |
| BASEMENT | Full |
| AMENITIES | |
| APPLIANCES | Dishwasher, Electric Range, Range Hood, Refrigerator, Washer/Dryer |
| COOLING | None |
| FIREPLACE | None |
| FLOORING | Hardwood, Laminate, Linoleum |
| HEATING | Forced Air |
| LAUNDRY | In Basement |
| LOT FEATURES | Back Lane, Back Yard, Few Trees, Front Yard, Landscaped, Lawn, Level, Private, Standard Shaped Lot, Street Lighting |
| PARKING | Front Drive, Off Street |
| RESTRICTIONS | None Known |
| ROOF | Asphalt Shingle |
| TITLE | Fee Simple |
| BROKER | PG Direct Realty Ltd. |
| ROOMS | DIMENSIONS (m) | LEVEL |
|---|---|---|
| 2pc Bathroom | 7`2" x 4`6" | Basement |
| Bedroom | 10`9" x 11`3" | Basement |
| Game Room | 21`7" x 18`6" | Basement |
| Storage | 10`7" x 16`8" | Basement |
| 4pc Bathroom | 10`0" x 4`11" | Main |
| Bedroom | 10`1" x 10`5" | Main |
| Dining Room | 10`3" x 6`7" | Main |
| Kitchen | 10`5" x 10`5" | Main |
| Living Room | 12`11" x 15`10" | Main |
| Bedroom - Primary | 10`0" x 12`10" | Main |

