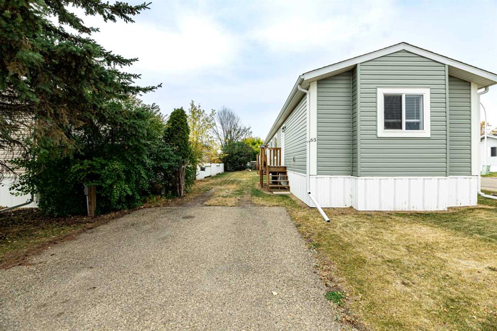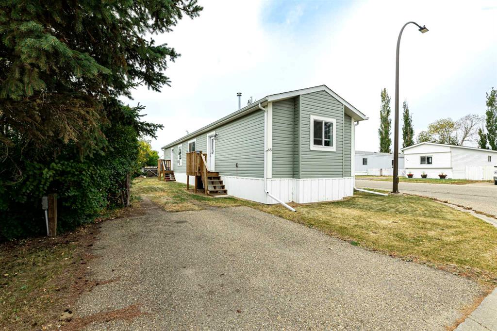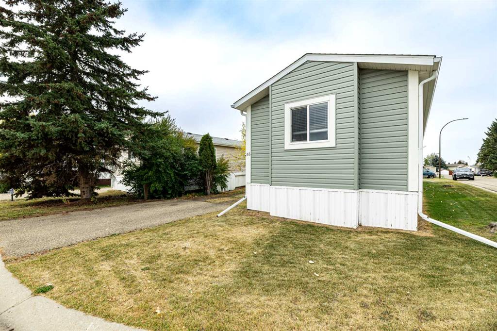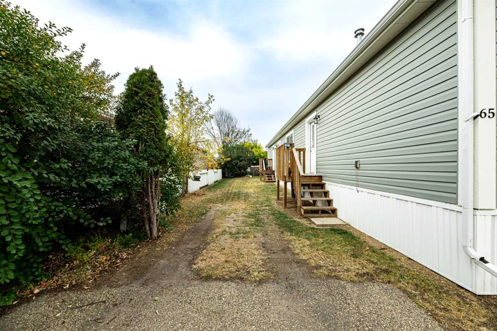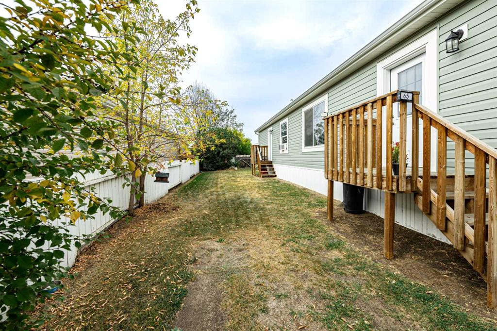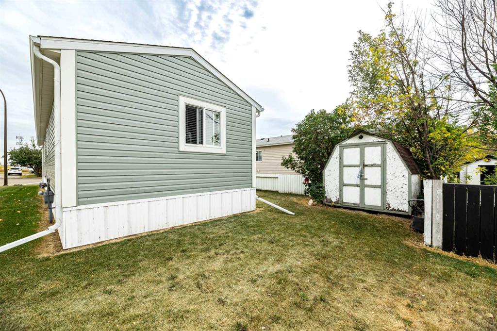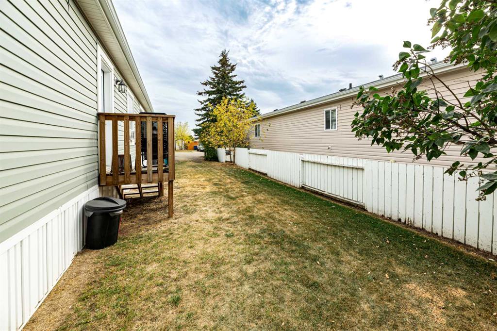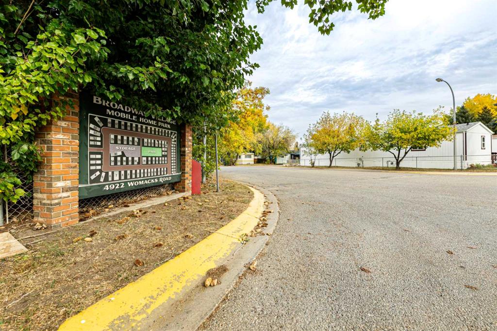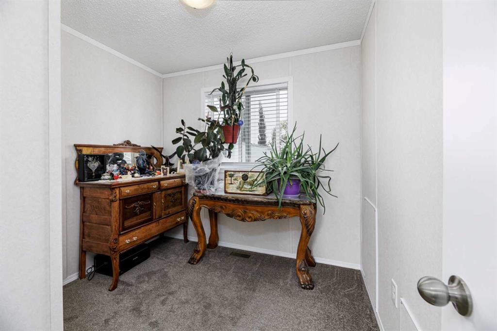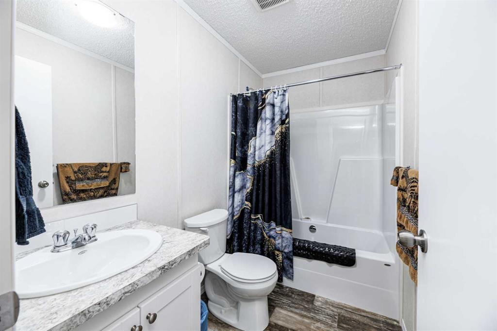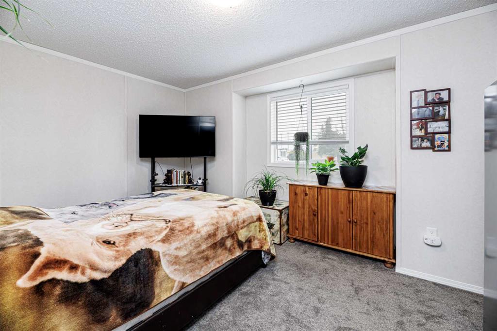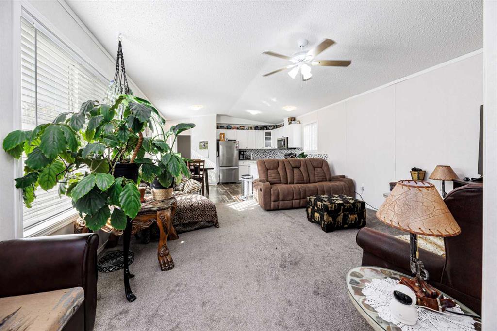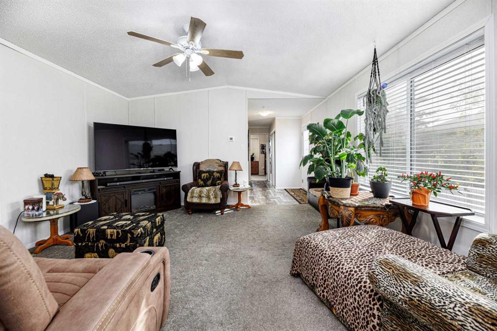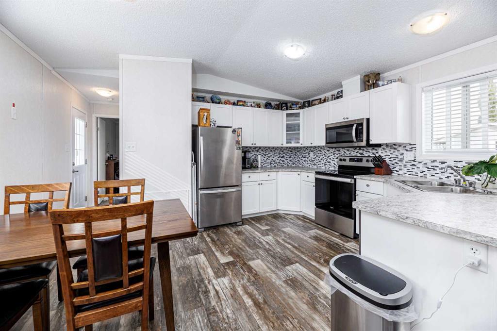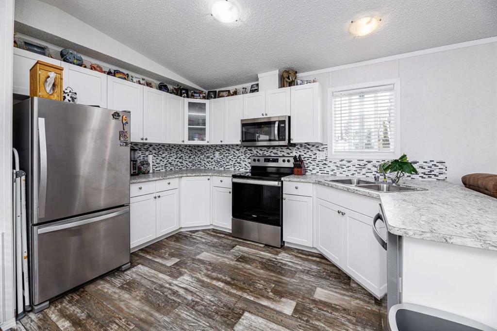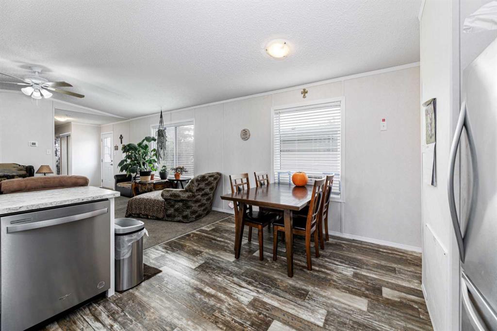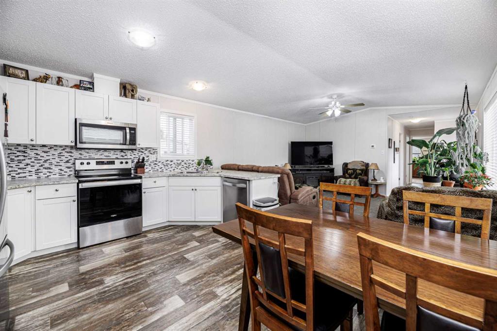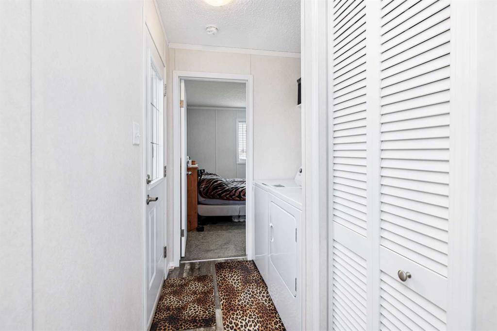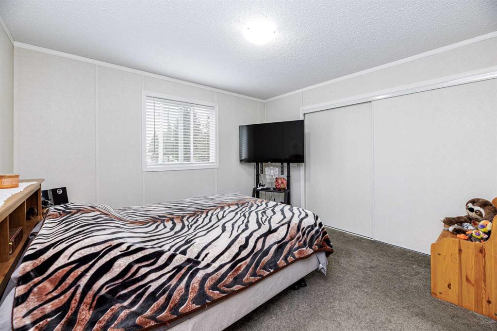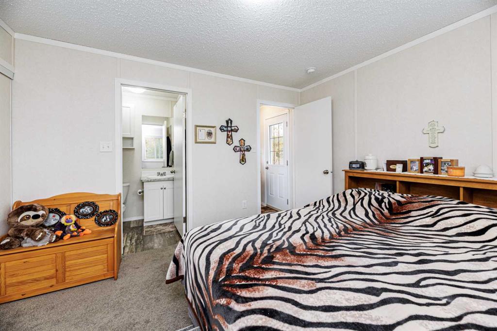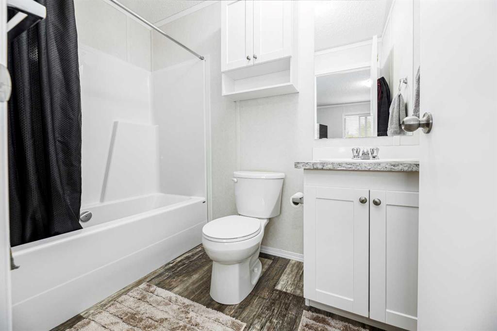65, 4922 Womacks
Blackfalds T0M 0J0
MLS® Number: A2273349
$ 249,900
3
BEDROOMS
2 + 0
BATHROOMS
1,101
SQUARE FEET
2022
YEAR BUILT
TOO CUTE & ALMOST BRAND NEW... This well maintained and clean mobile home could be just what your looking for. 3 bedrooms and 2 full bathrooms. This home is welcoming and spacious wtih OPEN CONCEPT living room and kitchen. Lots of BRIGHT light and abundance of cupboards with stainless steel appliances. LARGE primary with full ENSUITE with two more bedrooms and a full 4 piece bathroom on other end. kitchen & living room are in the middle with CATHERAL ceilings. HUGE CORNER LOT with mature trees, a shed for your extra's and parking off street for 2 vehicles. FOR YOUR PEACE OF MIND- high efficiency furnace & electric hot water tank. This home is fully INSULATED with R22 walls, R40 ceiling, and R48 floors to keep you nice and toasty warm all winter. YES, winter is coming!! This mobile is on a lease lot currently 665/month including water, sewer and garbage pick up. New buyer will need PARK APPROVAL and yes your PETS are welcome here. PERFECT PLACE TO CALL HOME~ SHOPPING NEARBY, SCHOOLS WALKING DISTANCE AND so many trails to ride bike or walk.
| COMMUNITY | Broadway Village Mobile Home Park |
| PROPERTY TYPE | Mobile |
| BUILDING TYPE | Manufactured House |
| STYLE | Single Wide Mobile Home |
| YEAR BUILT | 2022 |
| SQUARE FOOTAGE | 1,101 |
| BEDROOMS | 3 |
| BATHROOMS | 2.00 |
| BASEMENT | |
| AMENITIES | |
| APPLIANCES | Dishwasher, Electric Stove, Microwave Hood Fan, Refrigerator, Washer/Dryer |
| COOLING | None |
| FIREPLACE | N/A |
| FLOORING | Carpet, Linoleum |
| HEATING | Forced Air, Natural Gas |
| LAUNDRY | In Hall |
| LOT FEATURES | |
| PARKING | Driveway, Off Street |
| RESTRICTIONS | Board Approval, Pet Restrictions or Board approval Required, Pets Allowed |
| ROOF | Asphalt Shingle |
| TITLE | |
| BROKER | RE/MAX real estate central alberta |
| ROOMS | DIMENSIONS (m) | LEVEL |
|---|---|---|
| 4pc Bathroom | 8`6" x 5`1" | Main |
| 4pc Bathroom | 8`6" x 5`1" | Main |
| Bedroom | 8`7" x 8`8" | Main |
| Bedroom | 14`11" x 10`2" | Main |
| Dining Room | 6`0" x 9`5" | Main |
| Foyer | 6`0" x 7`4" | Main |
| Kitchen | 8`10" x 12`2" | Main |
| Laundry | 5`11" x 8`2" | Main |
| Living Room | 14`11" x 14`7" | Main |
| Bedroom - Primary | 12`2" x 11`1" | Main |

