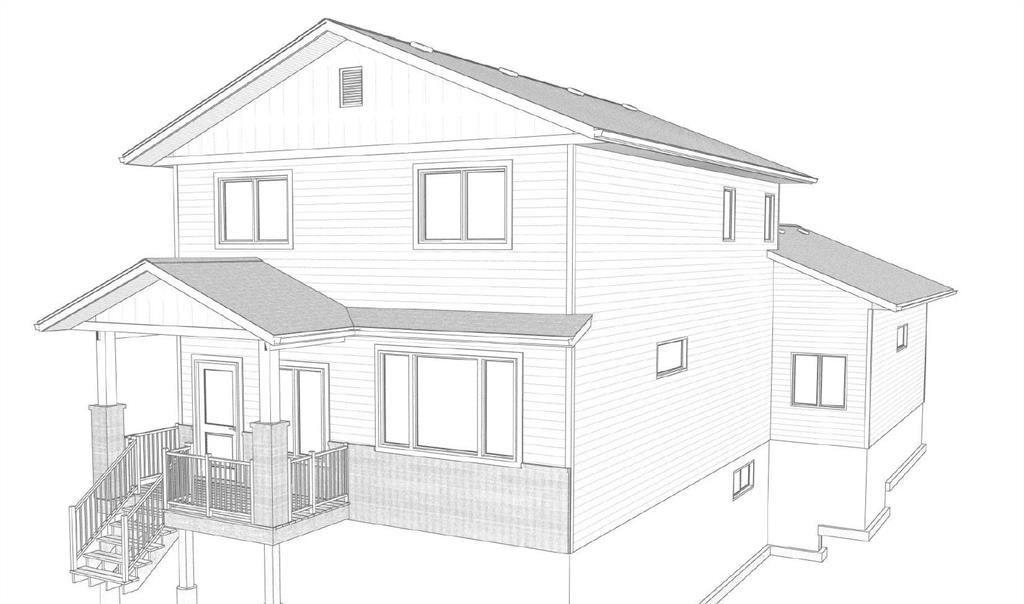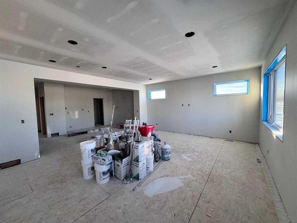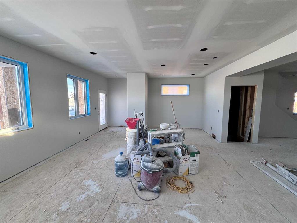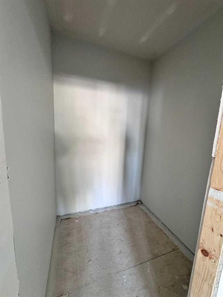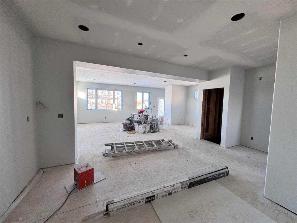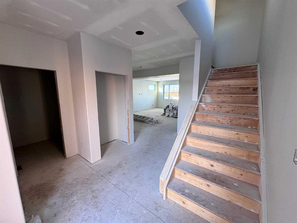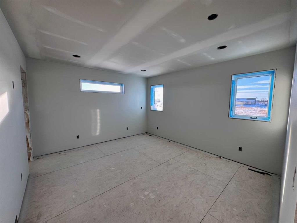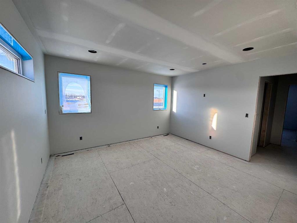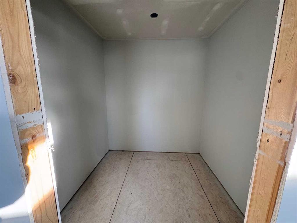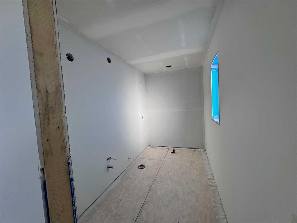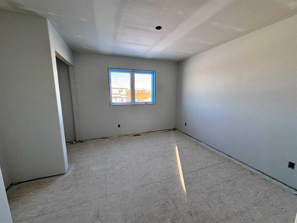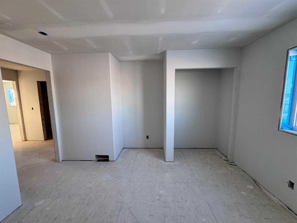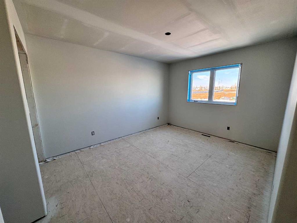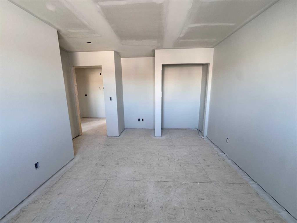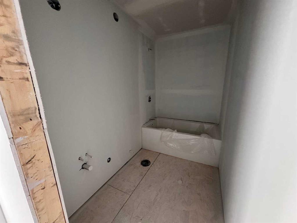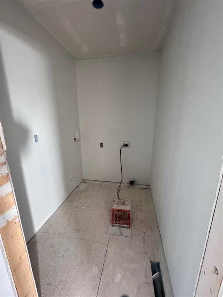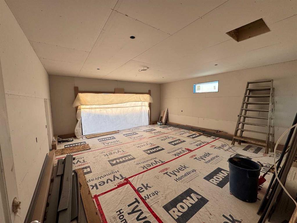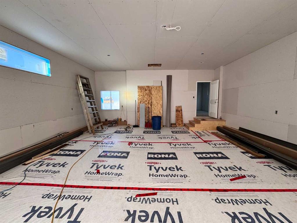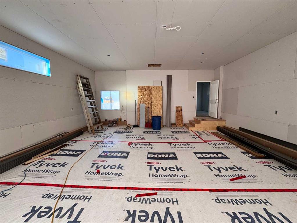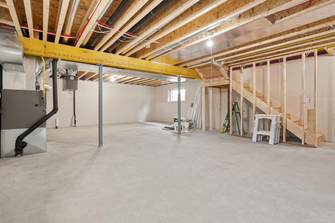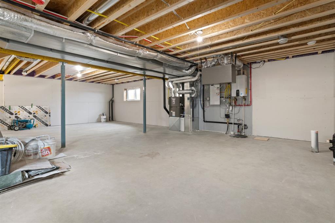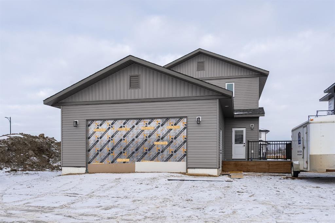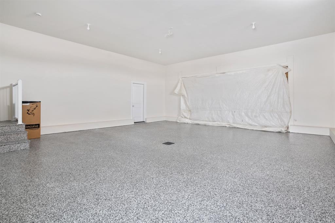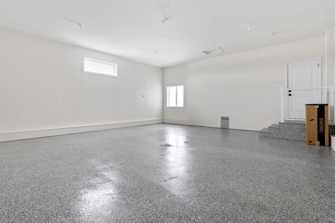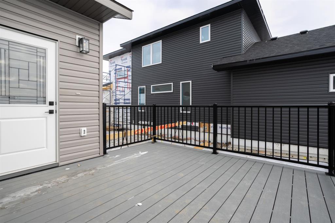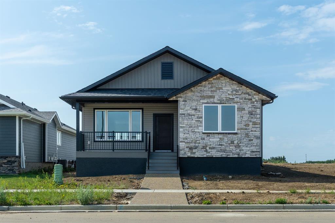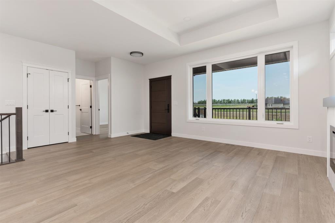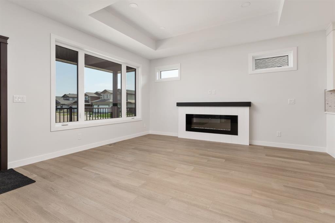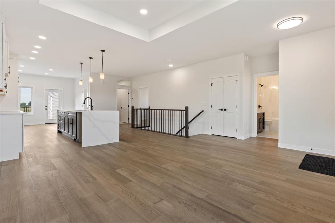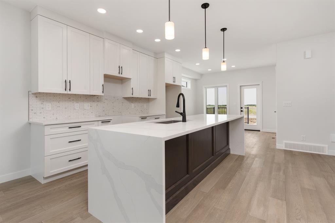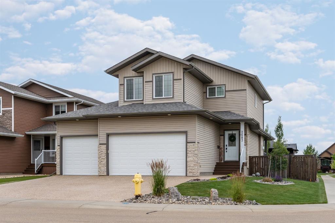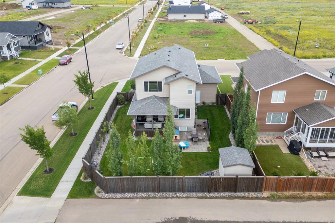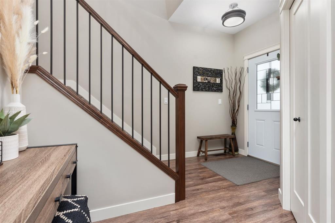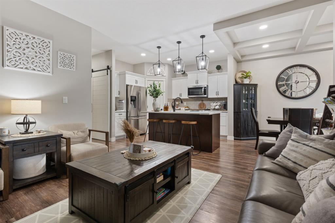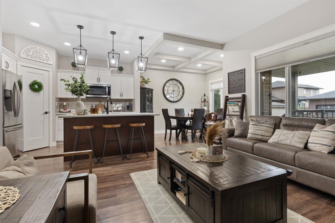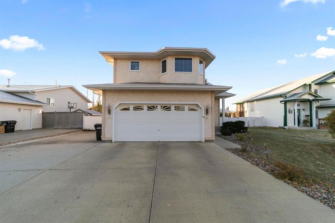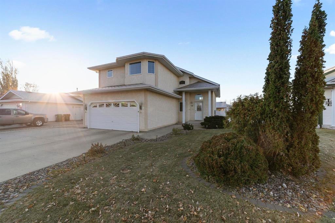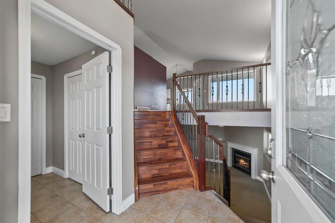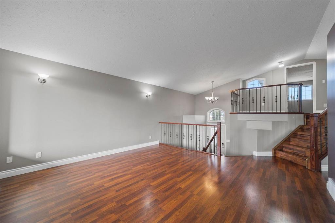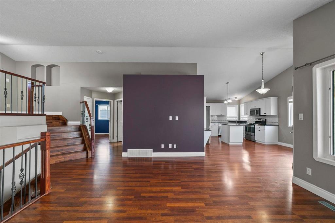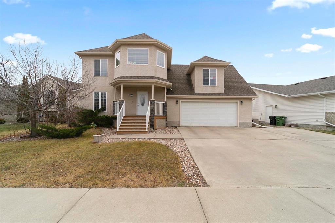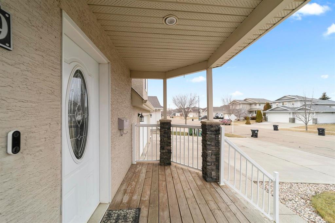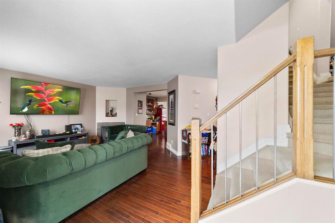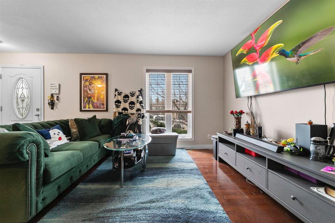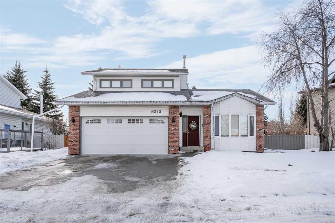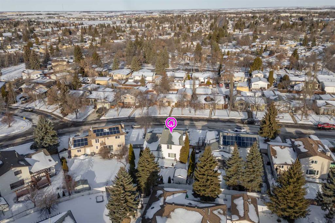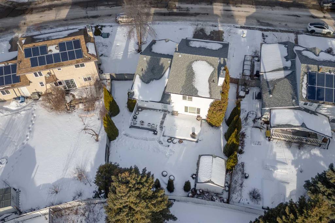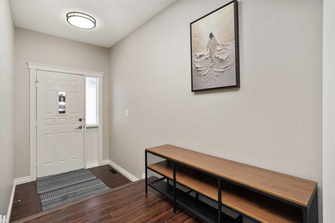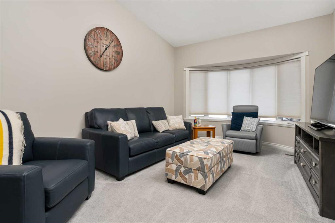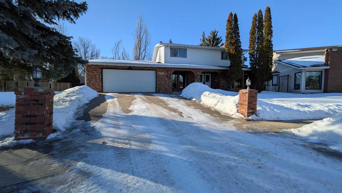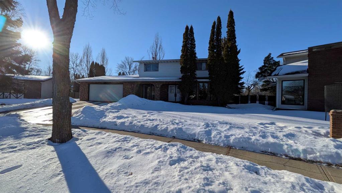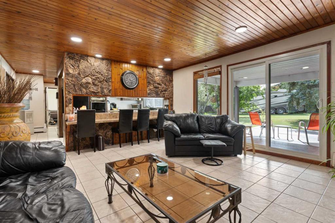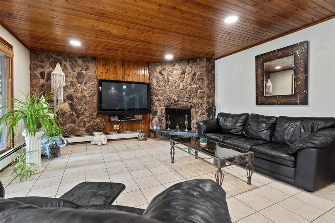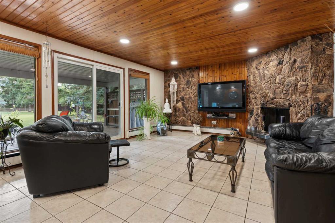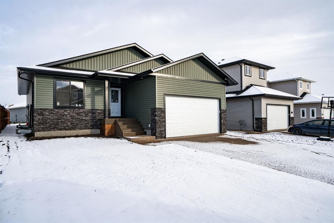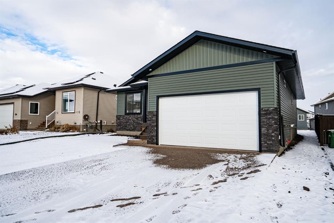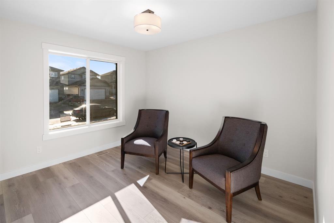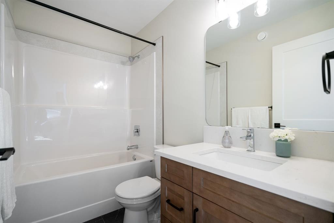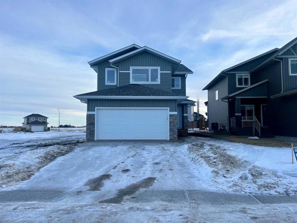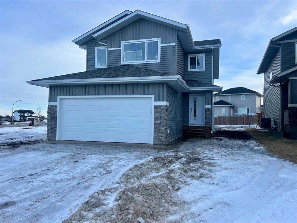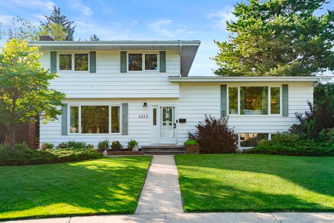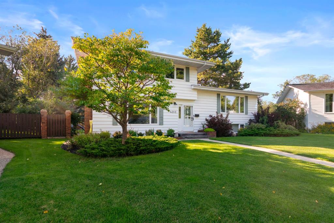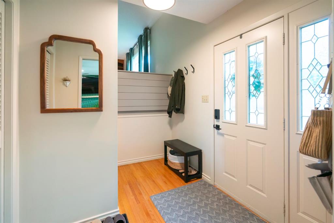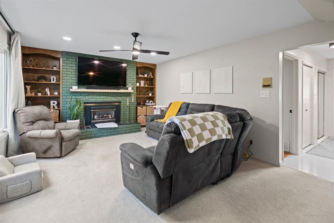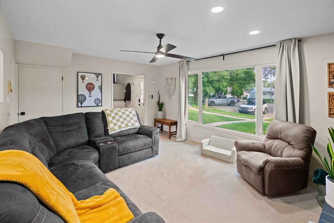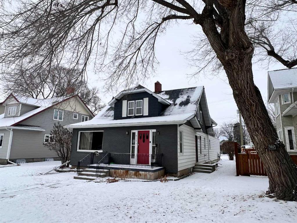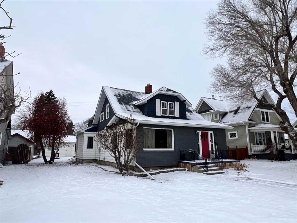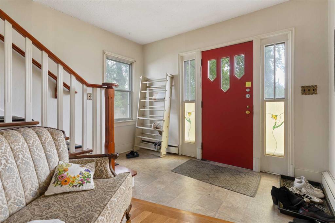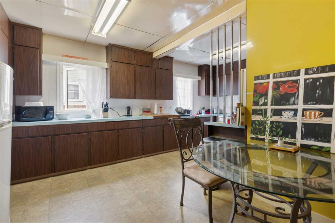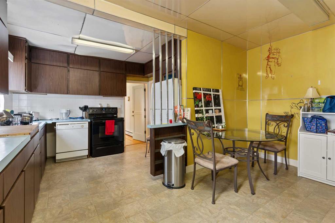6319 26 Avenue
Camrose T4V5L8
MLS® Number: A2271962
$ 598,162
3
BEDROOMS
2 + 1
BATHROOMS
1,816
SQUARE FEET
2025
YEAR BUILT
Brand New Two Storey Built by Battle River Homes! Great Location - Southside Camrose - close to walking trails and steps away from the newly opened Catholic High School. Incredible Family Floor plan featuring a bright and open main-floor plan with 9ft ceilings, vinyl plank flooring and tons of extra windows for all your natural light. You'll love the traditional front living room, great dining area with room to expand plus an incredible kitchen that sees quartz counters, large central island with eating bar, white cabinetry and a full 5'6x5'6 walk-in pantry. Balancing out the main level is a rear entry with 2pc and access out to 12'6x13 no maintenance deck and back yard. Upper level has 3 great sized bedrooms with the 2 spare rooms giving plenty of space for bedroom sets and a nook for desk/dresser option. The Primary Bedroom is a stunner with extra windows, a 7'2x7'2 walk-in closet and a private 4pc ensuite with dual sinks and full shower with tile and bench seating. A full 4pc bath plus a dedicated laundry room round out the upper level - a fantastic perk of this home. ICF Basement - unfinished - lays out well for additional bedroom, living area, future bathroom and storage. Paved Back Lane gives access to the Attached 25x27 Rear Garage - Fully Finished with high ceilings, epoxy floors, extra windows, view to the front street and a floor drain. Another Quality Built Home from Battle River Homes!
| COMMUNITY | Valleyview |
| PROPERTY TYPE | Detached |
| BUILDING TYPE | House |
| STYLE | 2 Storey |
| YEAR BUILT | 2025 |
| SQUARE FOOTAGE | 1,816 |
| BEDROOMS | 3 |
| BATHROOMS | 3.00 |
| BASEMENT | Full |
| AMENITIES | |
| APPLIANCES | None |
| COOLING | None |
| FIREPLACE | N/A |
| FLOORING | Tile, Vinyl Plank |
| HEATING | High Efficiency, Forced Air |
| LAUNDRY | Upper Level |
| LOT FEATURES | Back Lane |
| PARKING | Double Garage Attached |
| RESTRICTIONS | None Known |
| ROOF | Asphalt Shingle |
| TITLE | Fee Simple |
| BROKER | Central Agencies Realty Inc. |
| ROOMS | DIMENSIONS (m) | LEVEL |
|---|---|---|
| Living Room | 17`3" x 17`5" | Main |
| Dining Room | 9`7" x 6`7" | Main |
| Pantry | 5`6" x 5`6" | Main |
| 2pc Bathroom | 0`0" x 0`0" | Main |
| Bedroom - Primary | 13`7" x 12`4" | Upper |
| 4pc Ensuite bath | 0`0" x 0`0" | Upper |
| Bedroom | 13`3" x 10`8" | Upper |
| Bedroom | 12`1" x 10`8" | Upper |
| 4pc Bathroom | 0`0" x 0`0" | Upper |
| Laundry | 5`0" x 6`3" | Upper |

