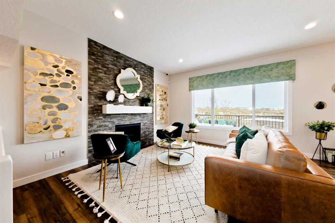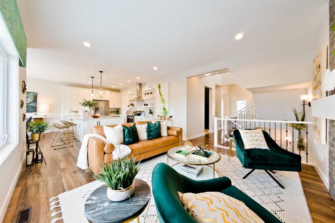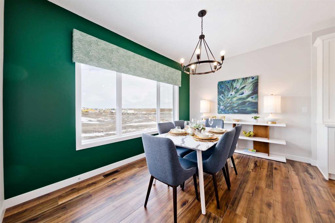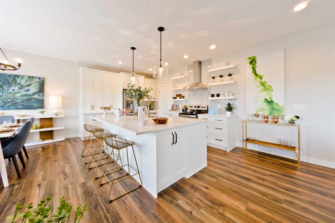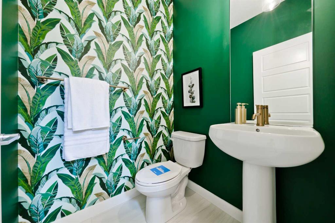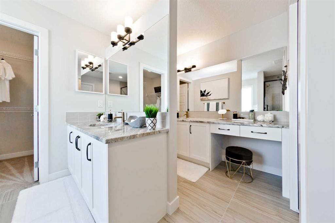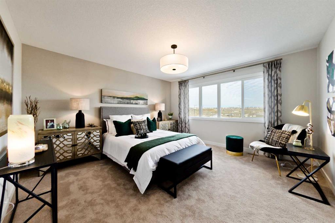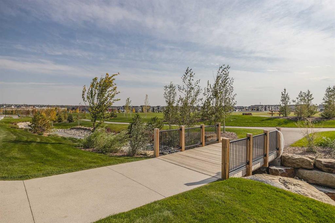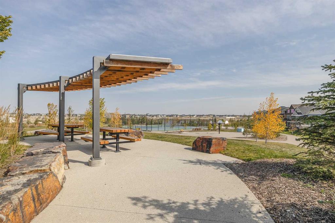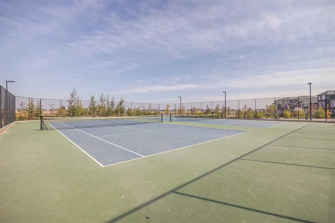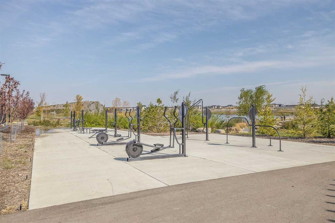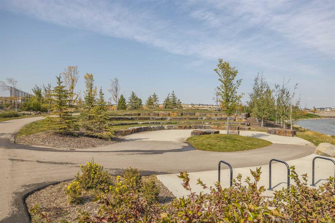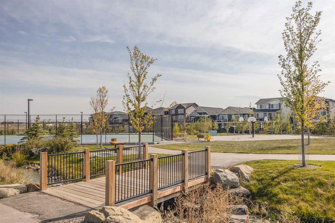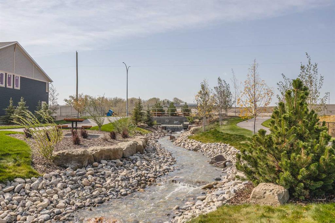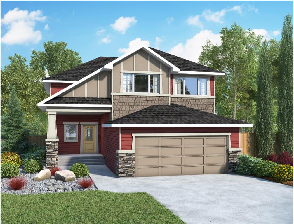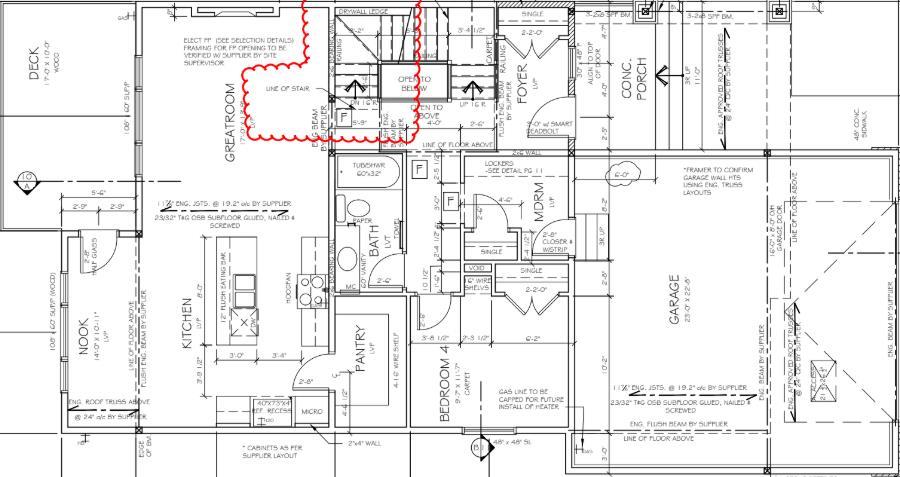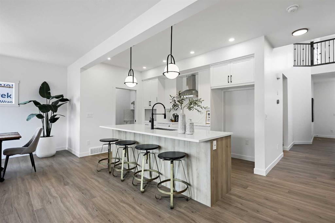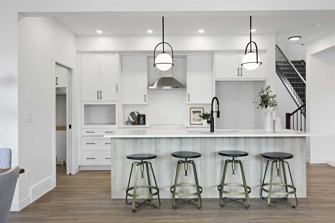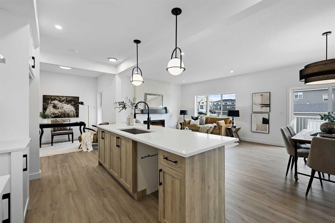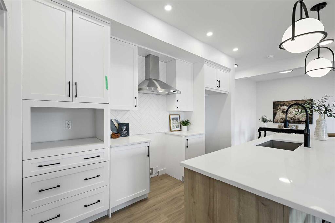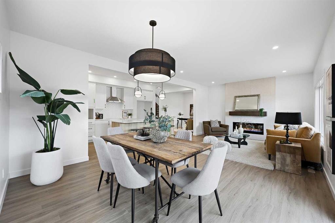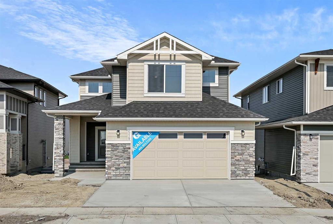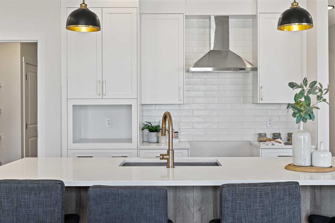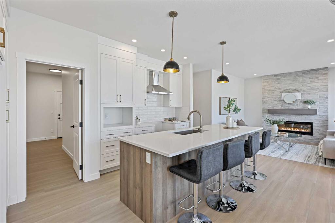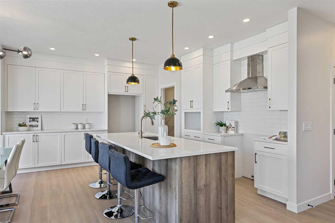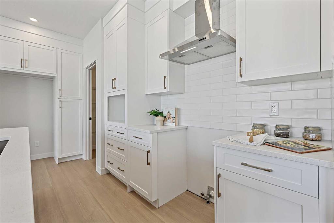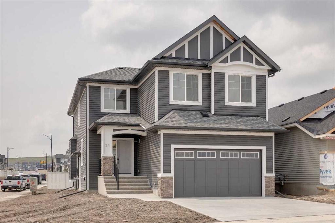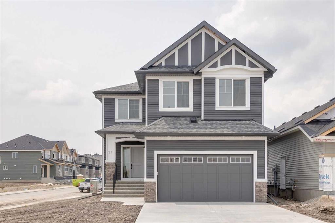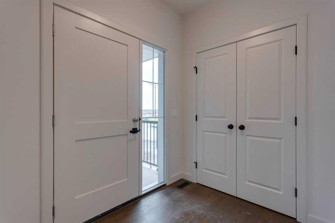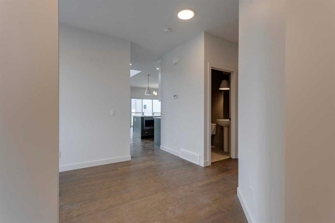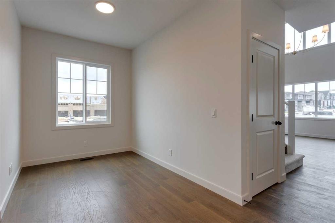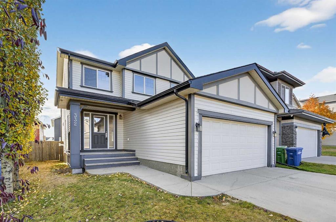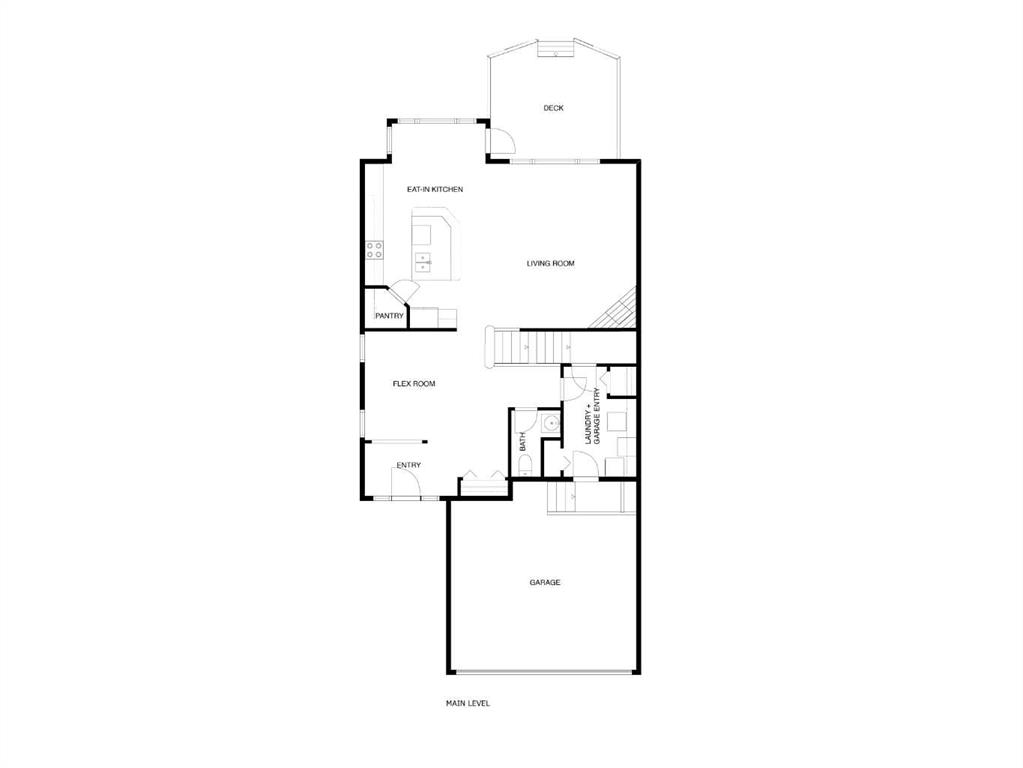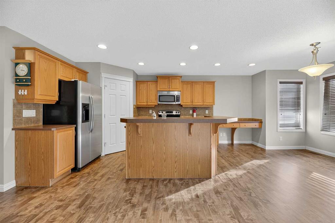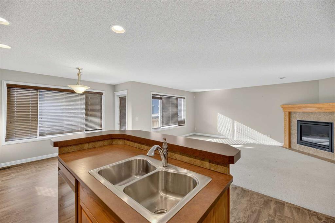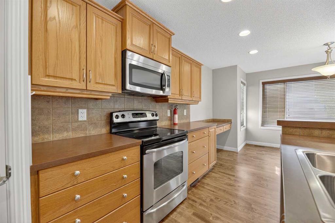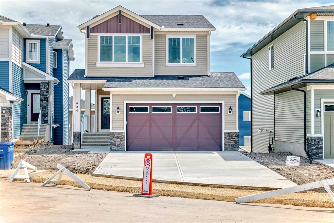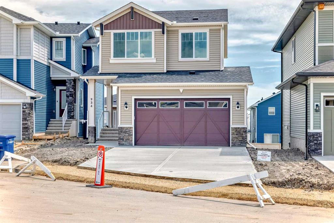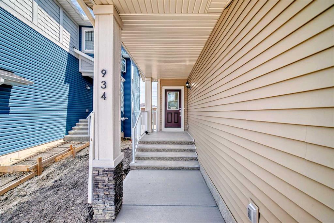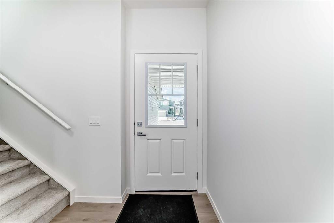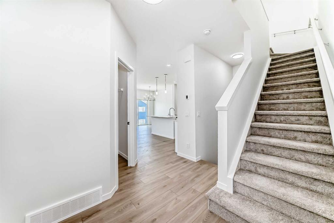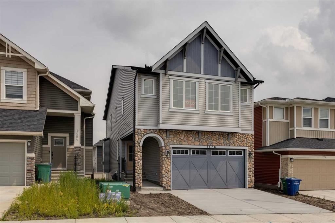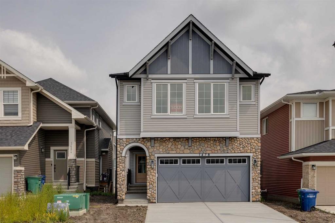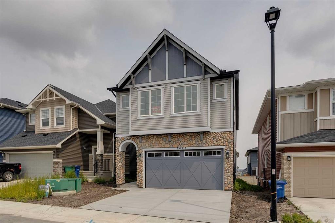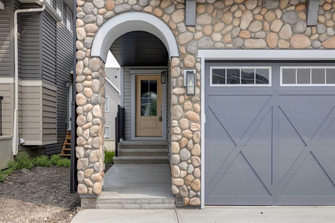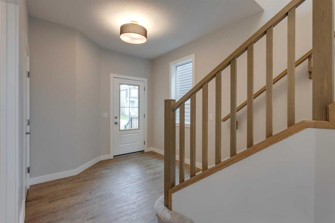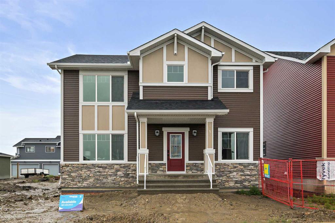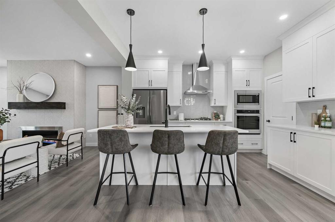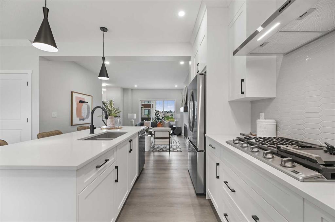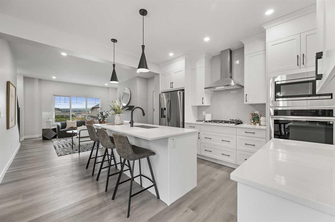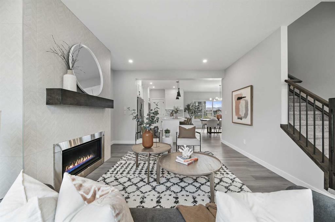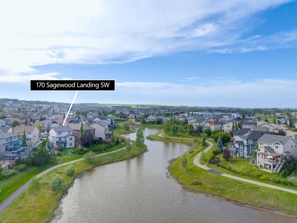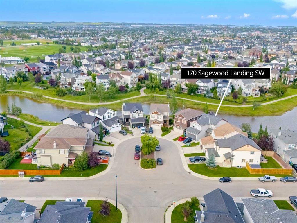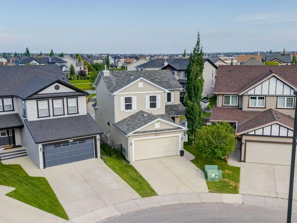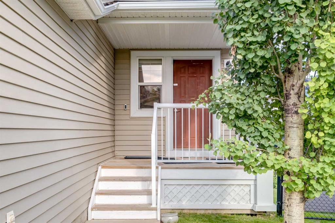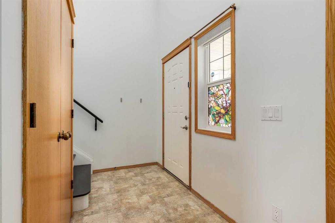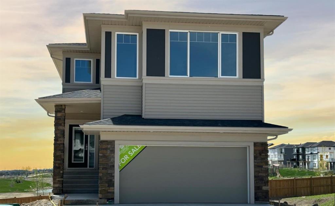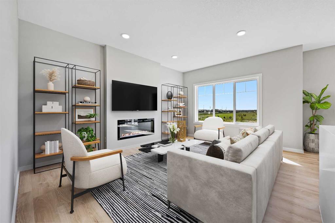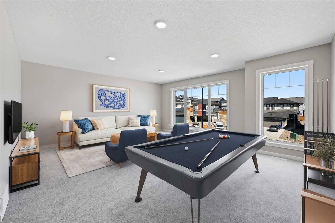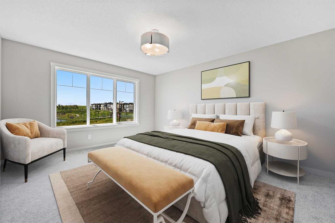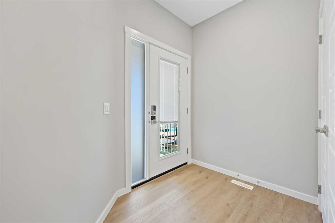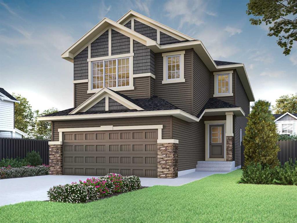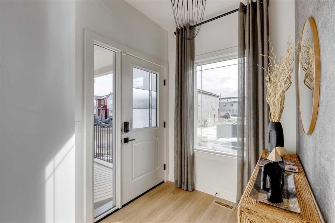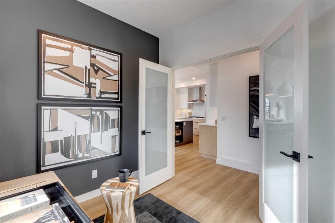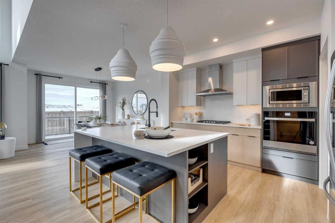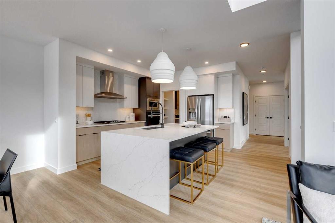630 Bayview Lane SW
Airdrie T4B 5M4
MLS® Number: A2266612
$ 719,900
4
BEDROOMS
3 + 0
BATHROOMS
2,312
SQUARE FEET
2025
YEAR BUILT
Welcome to the Marconi II by Genesis Builders, a brand new 4-bedroom, 3-bathroom home offering just over 2,300 square feet of well-designed living space in the sought-after community of Bayview. The main floor features an open-concept layout with 9-foot ceilings, a spacious kitchen with a walk-in pantry and a bright dining and living area centered around a cozy fireplace. A main floor bedroom or office and a full bathroom provides flexibility for guests or family members needing single-level living. Upstairs, the primary suite is a true retreat with double closets and a private ensuite featuring dual sinks, a soaker tub, and a separate shower. Two additional bedrooms, a bonus room, and a convenient upper-floor laundry complete the second floor. Additional highlights include a double attached garage, a rear deck for outdoor living, and a 9-foot basement, ideal for future development. Located in family-friendly Bayview, you are close to parks, pathways, canals, and schools. This new home combines style, functionality, and comfort for modern living. *Area size was calculated by applying the RMS to the blueprints provided by the builder. Photos are representative, colors and finishes may vary. Taxes to be assessed.
| COMMUNITY | Bayview. |
| PROPERTY TYPE | Detached |
| BUILDING TYPE | House |
| STYLE | 2 Storey |
| YEAR BUILT | 2025 |
| SQUARE FOOTAGE | 2,312 |
| BEDROOMS | 4 |
| BATHROOMS | 3.00 |
| BASEMENT | Full |
| AMENITIES | |
| APPLIANCES | Dishwasher, Microwave, Range Hood, Refrigerator, Stove(s) |
| COOLING | None |
| FIREPLACE | Electric |
| FLOORING | Carpet, Vinyl, Vinyl Plank |
| HEATING | Forced Air |
| LAUNDRY | Laundry Room, Upper Level |
| LOT FEATURES | Back Lane, Cul-De-Sac |
| PARKING | Double Garage Attached |
| RESTRICTIONS | Easement Registered On Title, Restrictive Covenant, Utility Right Of Way |
| ROOF | Asphalt Shingle |
| TITLE | Fee Simple |
| BROKER | LPT Realty |
| ROOMS | DIMENSIONS (m) | LEVEL |
|---|---|---|
| Nook | 14`0" x 10`11" | Main |
| Kitchen | 14`0" x 13`9" | Main |
| Great Room | 17`0" x 13`9" | Main |
| 4pc Bathroom | Main | |
| Bedroom | 9`7" x 11`7" | Main |
| Bedroom - Primary | 13`6" x 14`0" | Second |
| Bedroom | 10`0" x 10`5" | Second |
| Bedroom | 9`8" x 10`9" | Second |
| Bonus Room | 10`0" x 10`5" | Second |
| Walk-In Closet | Second | |
| Walk-In Closet | Second | |
| 5pc Ensuite bath | Second | |
| 4pc Bathroom | Second |

