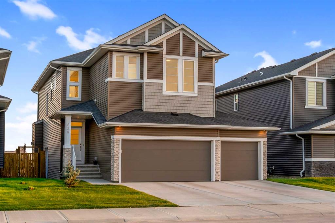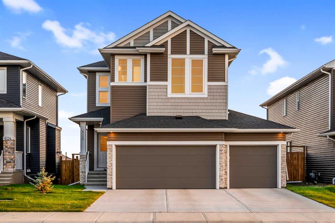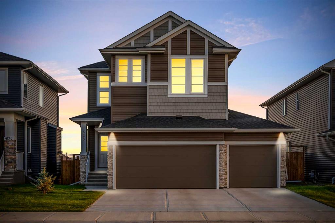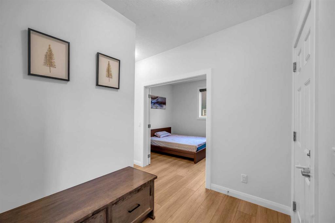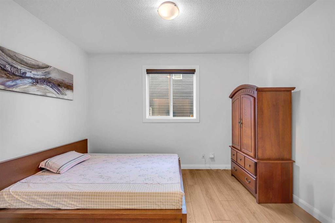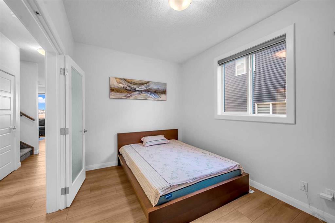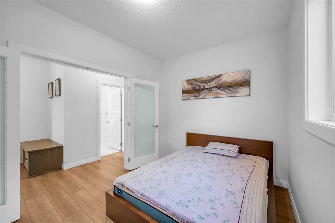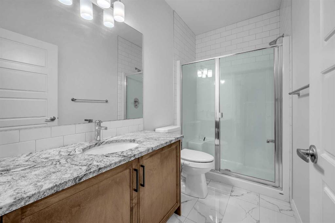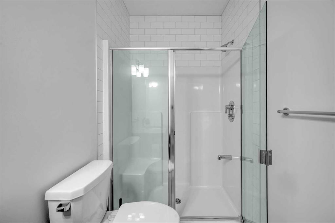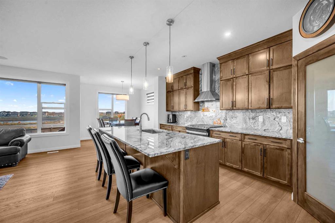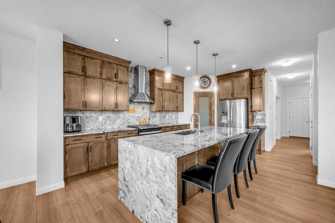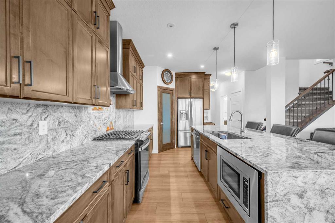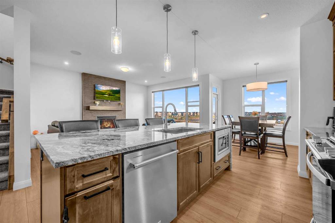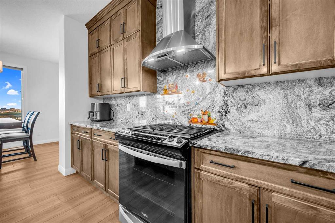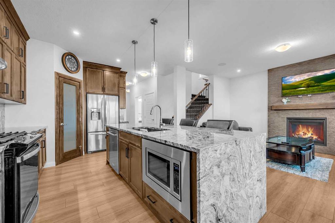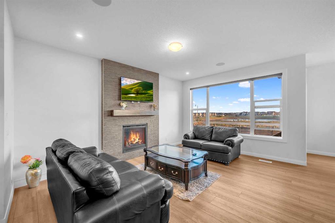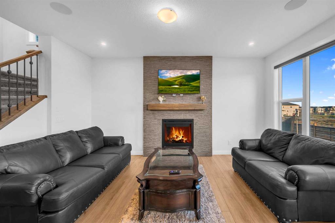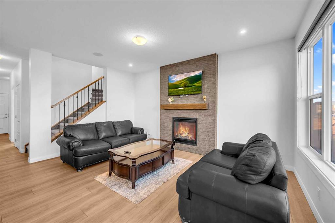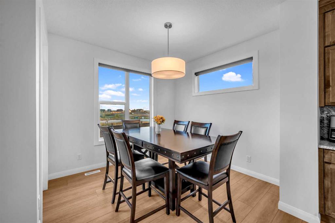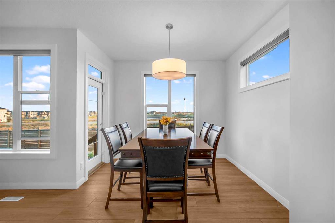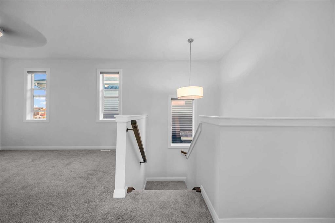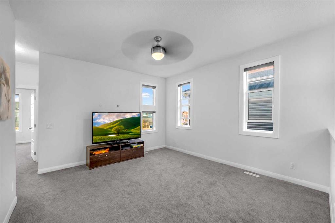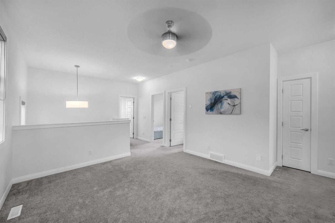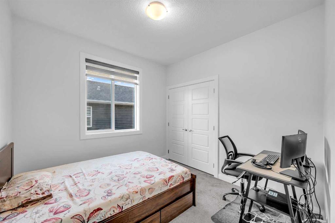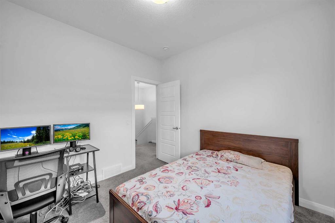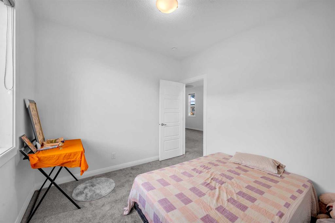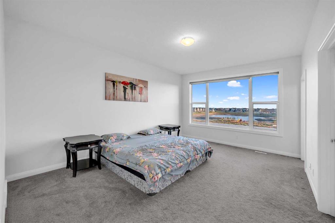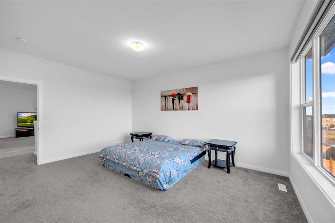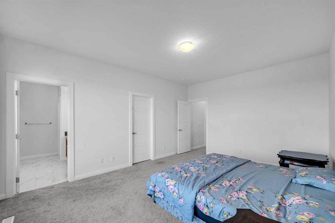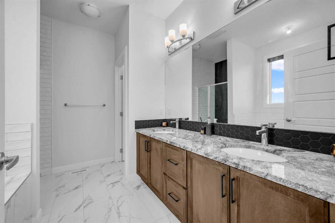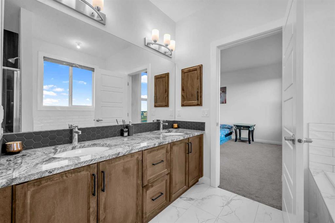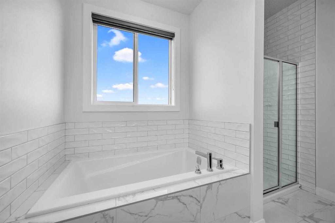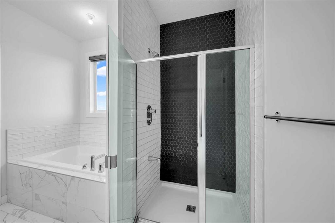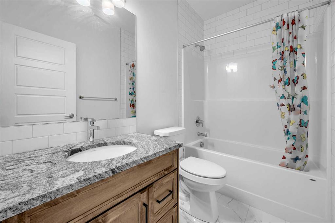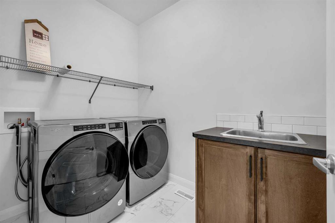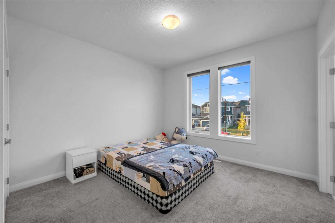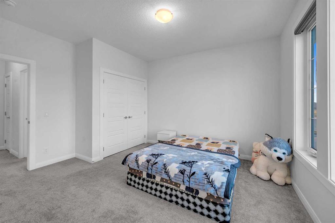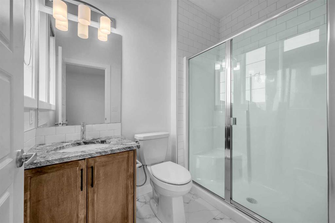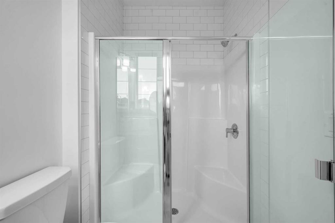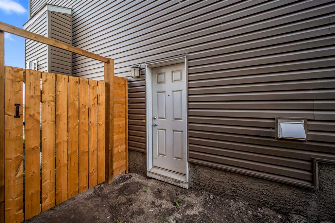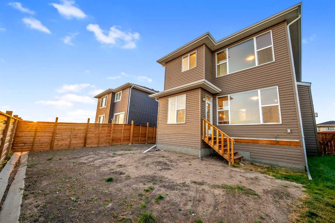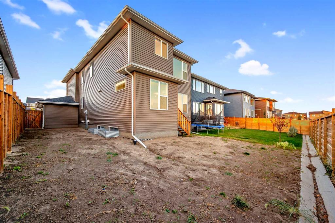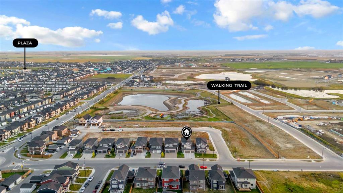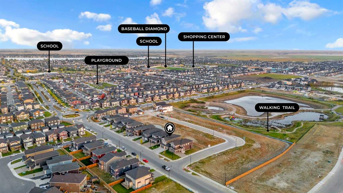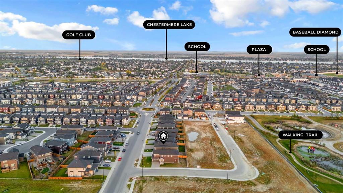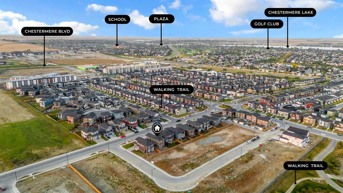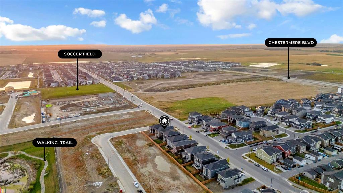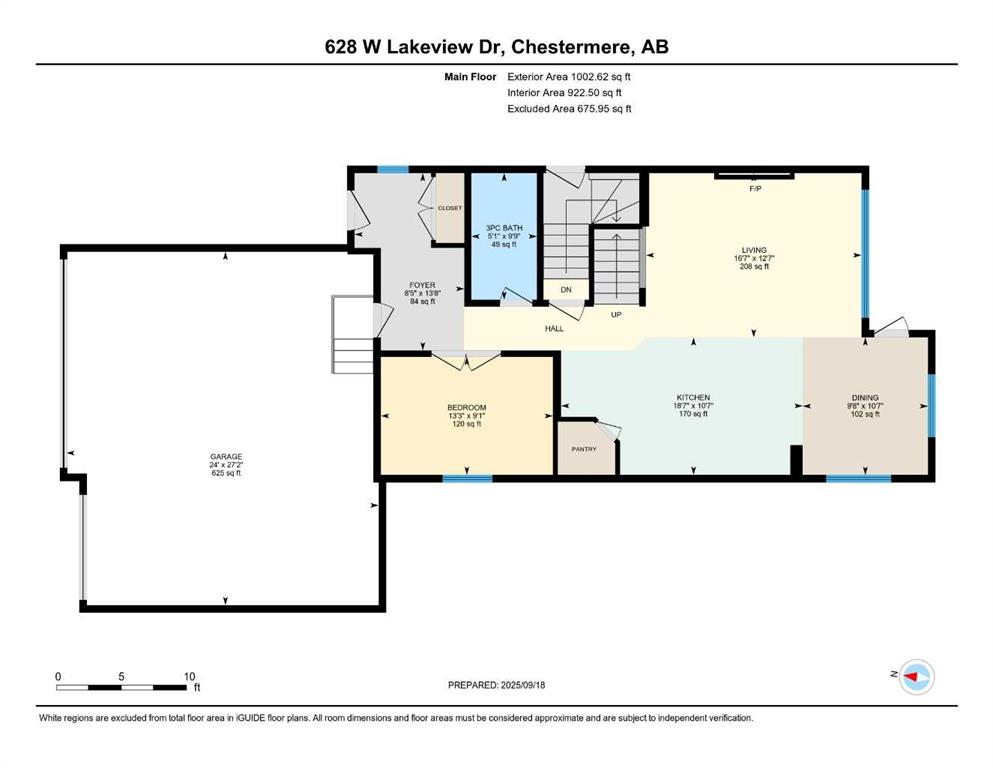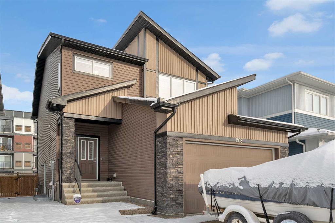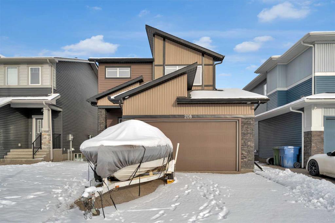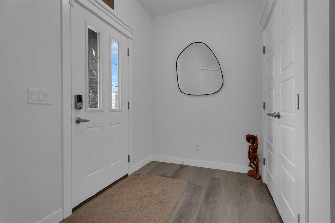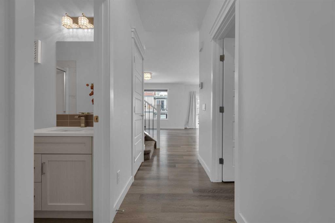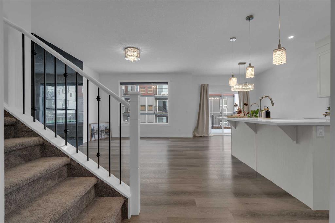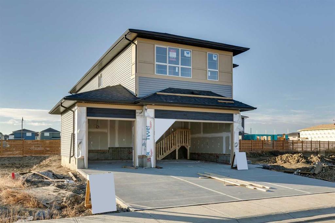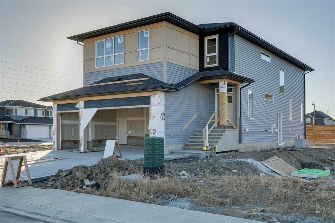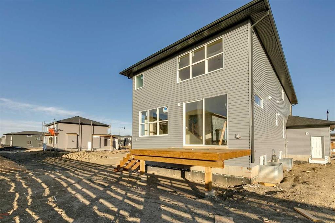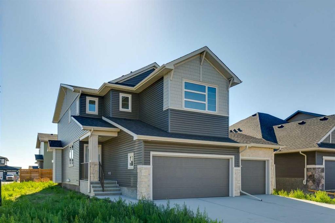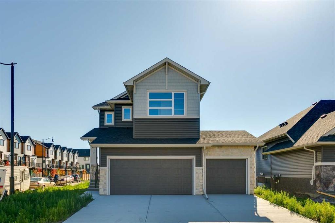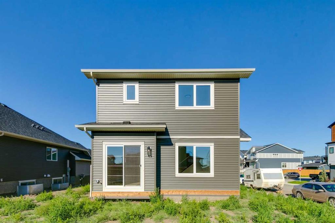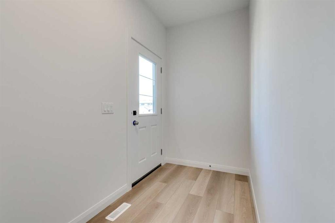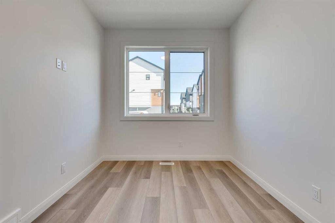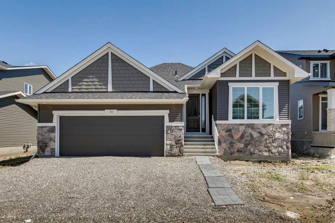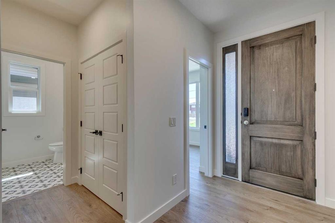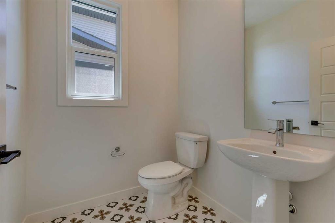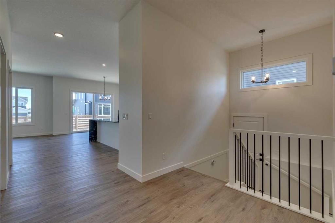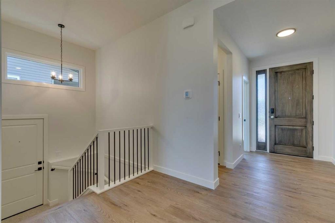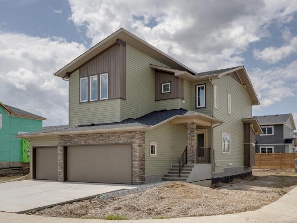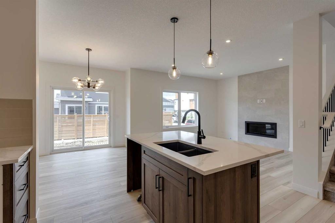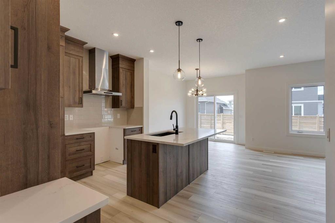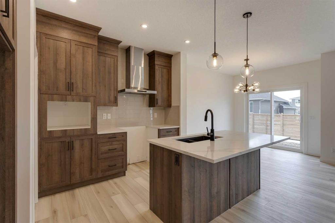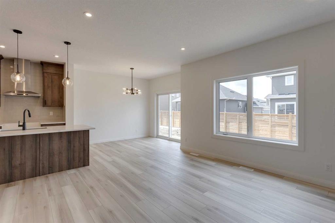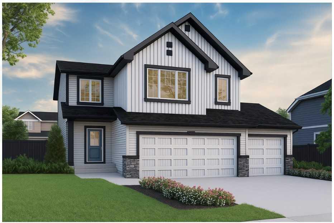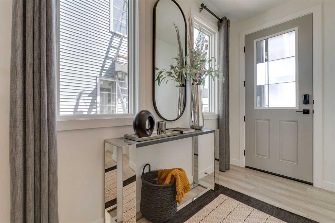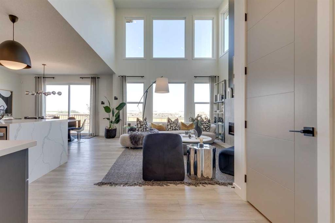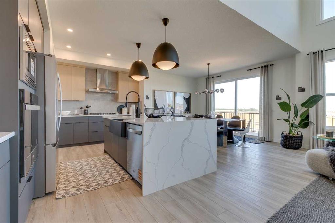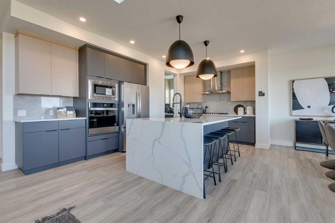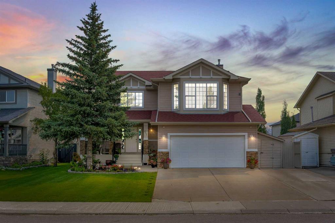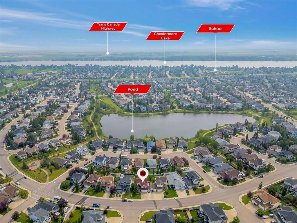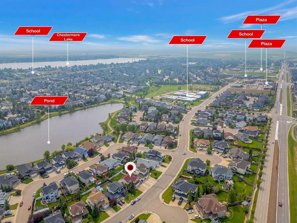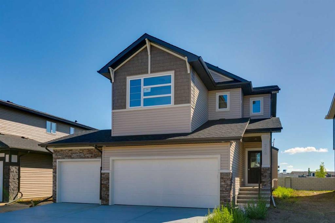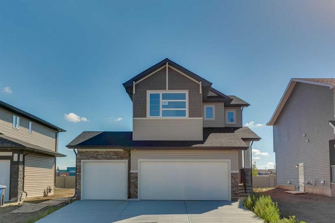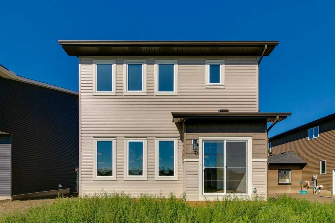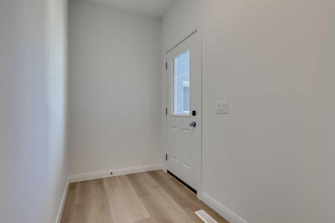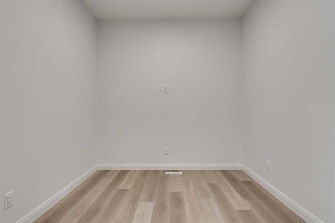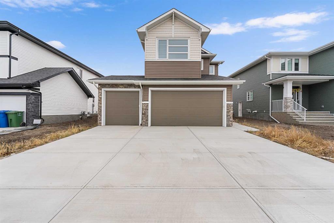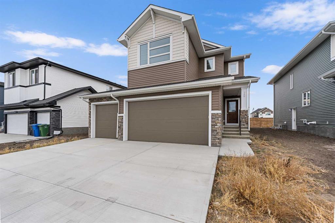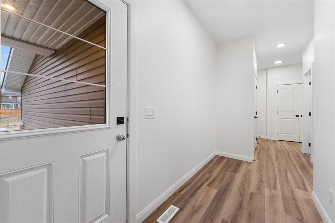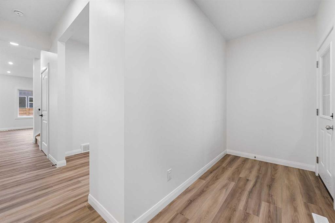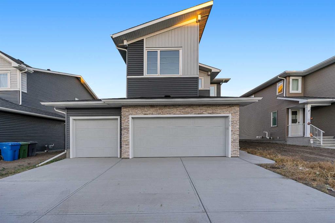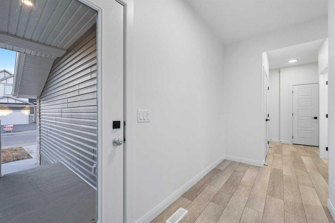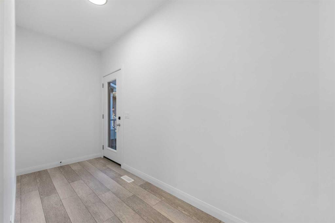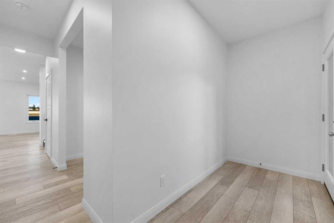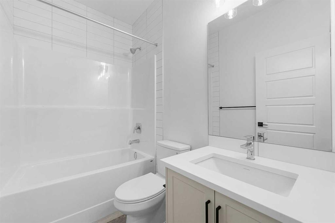628 West Lakeview Drive
Chestermere T1X 1Z7
MLS® Number: A2258700
$ 839,000
4
BEDROOMS
4 + 0
BATHROOMS
2,371
SQUARE FEET
2023
YEAR BUILT
Welcome to this exceptional north-facing residence that seamlessly blends luxury, space, and thoughtful design, highlighted by, OVERSIZED TRIPLE garage with extended length, large enough to comfortably accommodate a LONG PICKUP TRUCK while still offering plenty of room for additional vehicles or storage, making it a true standout in today’s market. From the moment you step inside, the home impresses with soaring 9 ft ceilings on the main floor, upper level, and even the basement, creating a sense of brightness, openness, and sophistication across all levels. The heart of the home is the beautifully upgraded kitchen, featuring a striking waterfall granite oversized island that doubles as both a design centerpiece and a practical workspace, surrounded by granite countertops that extend throughout the entire house, including the kitchen backsplash and all bathrooms. Ceiling-height upgraded cabinets provide maximum storage while enhancing the elegant look, while the built-in appliance package, complete with a gas stove, makes this kitchen a dream for home chefs and entertainers alike. The open-concept design flows seamlessly into the living room, where a gas fireplace offers warmth and charm, complemented by built-in speakers that create a perfect setting for family movie nights, parties, or simply enjoying music in a relaxing environment. The main floor also offers incredible flexibility with a spacious den that can easily serve as a full bedroom, large enough to accommodate a king-size bed, making it ideal for guests, extended family members, or even as a private office space. Upstairs, the luxury continues with the rare feature of double master bedrooms, each offering its own ensuite for privacy and convenience, while the additional bedrooms are all generously sized with large windows and thoughtful layouts, ensuring comfort for every member of the household. The basement adds even more potential with a separate side entrance, legal-sized window, and rough-in plumbing, providing a perfect opportunity to develop a future legal suite for rental income, an additional living area for extended family, or a recreational space tailored to your lifestyle. Every detail in this home has been carefully chosen to combine beauty with function, from the granite finishes throughout to the upgraded cabinetry, built-in appliances, waterfall island, and the warmth of the gas fireplace. The north-facing orientation enhances the balance of natural light throughout the day, keeping the home bright yet energy-efficient. With its extended triple garage, high ceilings on all levels, versatile main floor den, gourmet kitchen with premium finishes, spacious double master bedrooms, and basement designed for future development, this home offers everything a modern family could want while also providing long-term value. It is a rare opportunity to own a property that not only delivers luxury and comfort today but also offers flexibility and potential for tomorrow.
| COMMUNITY | Dawson's Landing |
| PROPERTY TYPE | Detached |
| BUILDING TYPE | House |
| STYLE | 2 Storey |
| YEAR BUILT | 2023 |
| SQUARE FOOTAGE | 2,371 |
| BEDROOMS | 4 |
| BATHROOMS | 4.00 |
| BASEMENT | Full |
| AMENITIES | |
| APPLIANCES | Dishwasher, Dryer, Garage Control(s), Gas Range, Microwave, Refrigerator, Washer |
| COOLING | None |
| FIREPLACE | Family Room, Gas |
| FLOORING | Carpet, Ceramic Tile, Vinyl Plank |
| HEATING | Forced Air, Natural Gas |
| LAUNDRY | Laundry Room |
| LOT FEATURES | Private |
| PARKING | Triple Garage Attached |
| RESTRICTIONS | Utility Right Of Way |
| ROOF | Asphalt Shingle |
| TITLE | Fee Simple |
| BROKER | Royal LePage METRO |
| ROOMS | DIMENSIONS (m) | LEVEL |
|---|---|---|
| 3pc Bathroom | 9`9" x 5`1" | Main |
| Den | 9`1" x 13`3" | Main |
| Dining Room | 10`7" x 9`8" | Main |
| Foyer | 13`8" x 8`5" | Main |
| Kitchen | 10`7" x 18`7" | Main |
| Living Room | 12`7" x 16`7" | Main |
| 3pc Ensuite bath | 5`6" x 8`3" | Upper |
| 4pc Bathroom | 8`5" x 5`0" | Upper |
| 5pc Ensuite bath | 10`2" x 13`0" | Upper |
| Bedroom | 10`2" x 10`1" | Upper |
| Bedroom | 12`1" x 14`2" | Upper |
| Bedroom | 10`2" x 10`2" | Upper |
| Bonus Room | 12`9" x 14`1" | Upper |
| Laundry | 5`9" x 8`2" | Upper |
| Bedroom - Primary | 12`9" x 16`10" | Upper |
| Walk-In Closet | 4`5" x 4`3" | Upper |
| Walk-In Closet | 6`9" x 8`0" | Upper |

