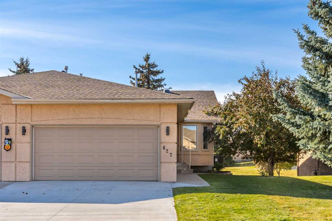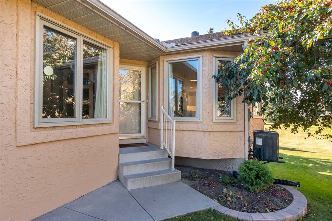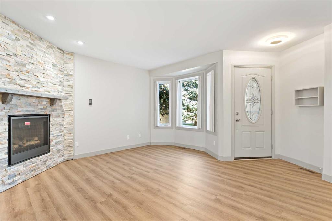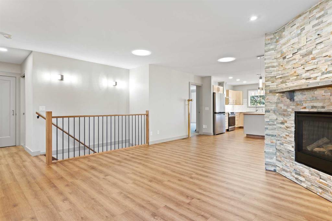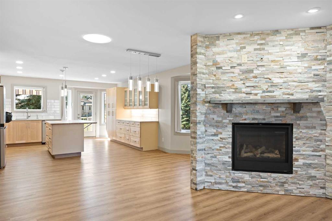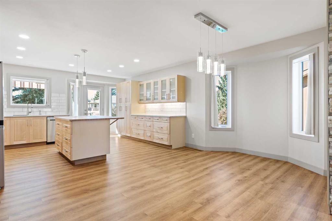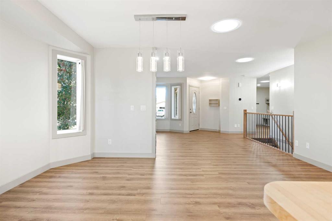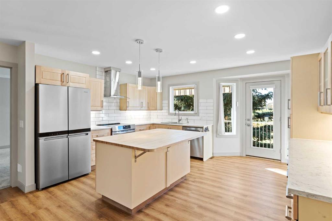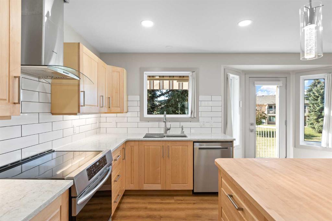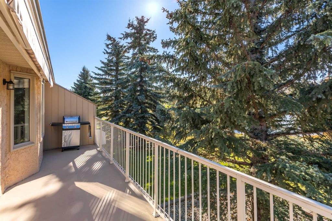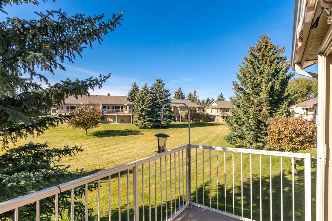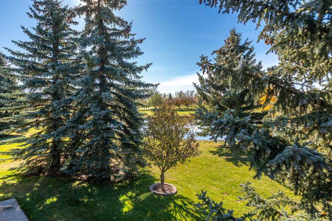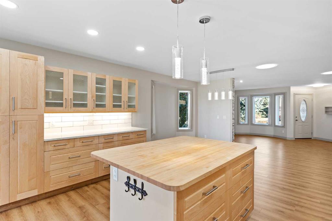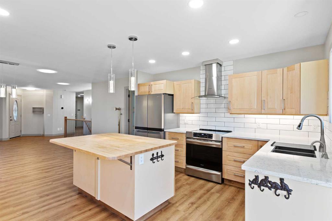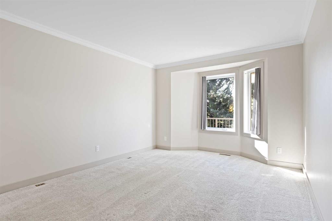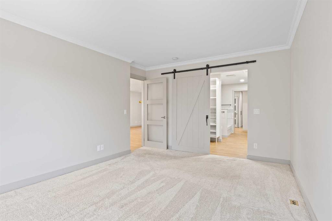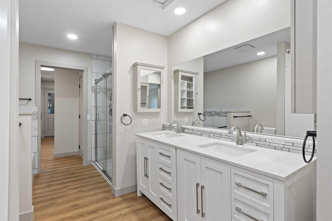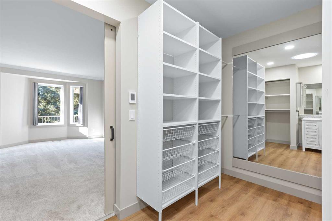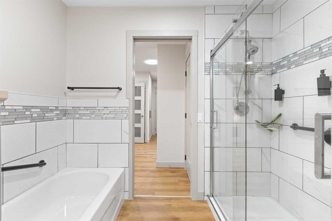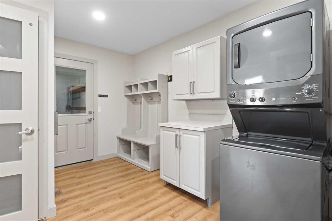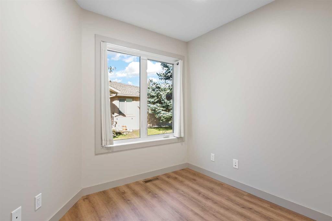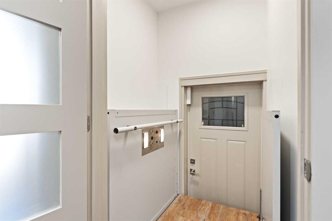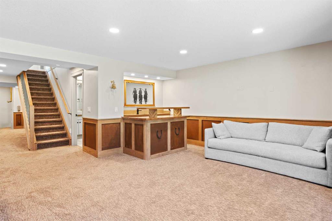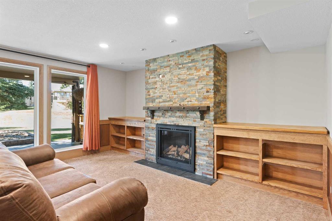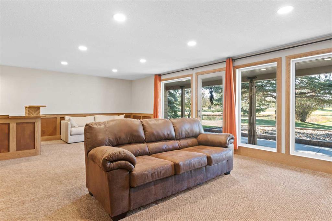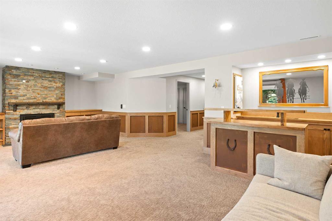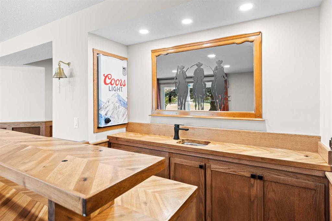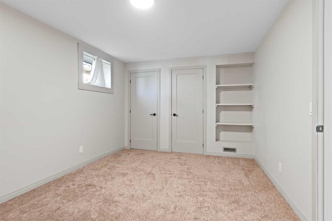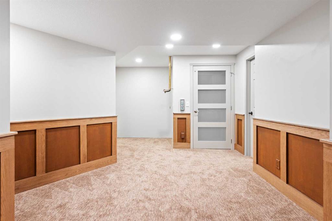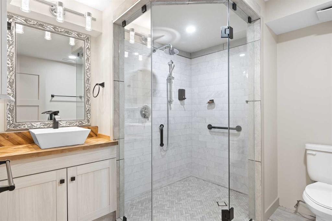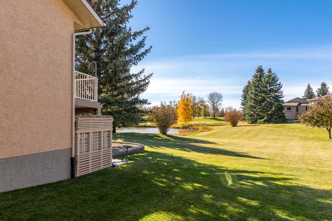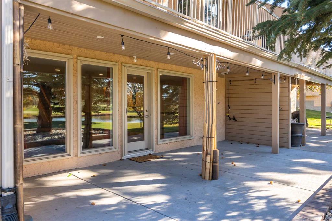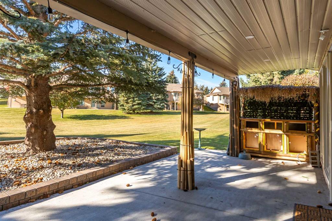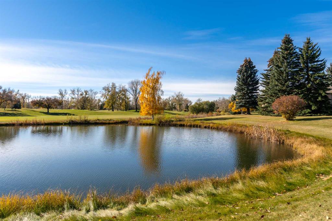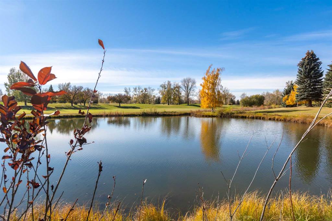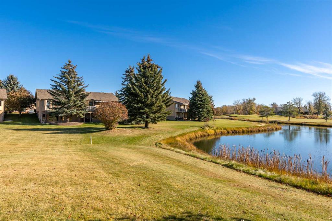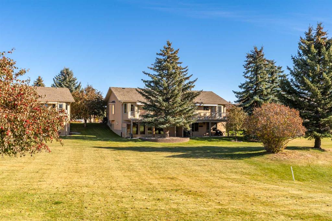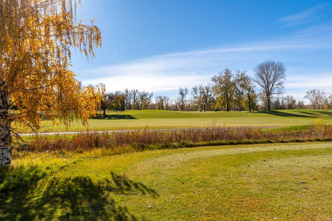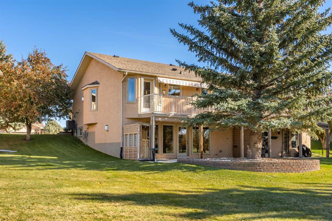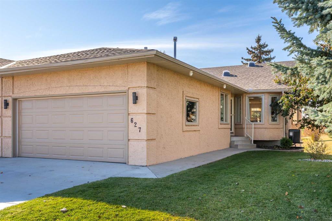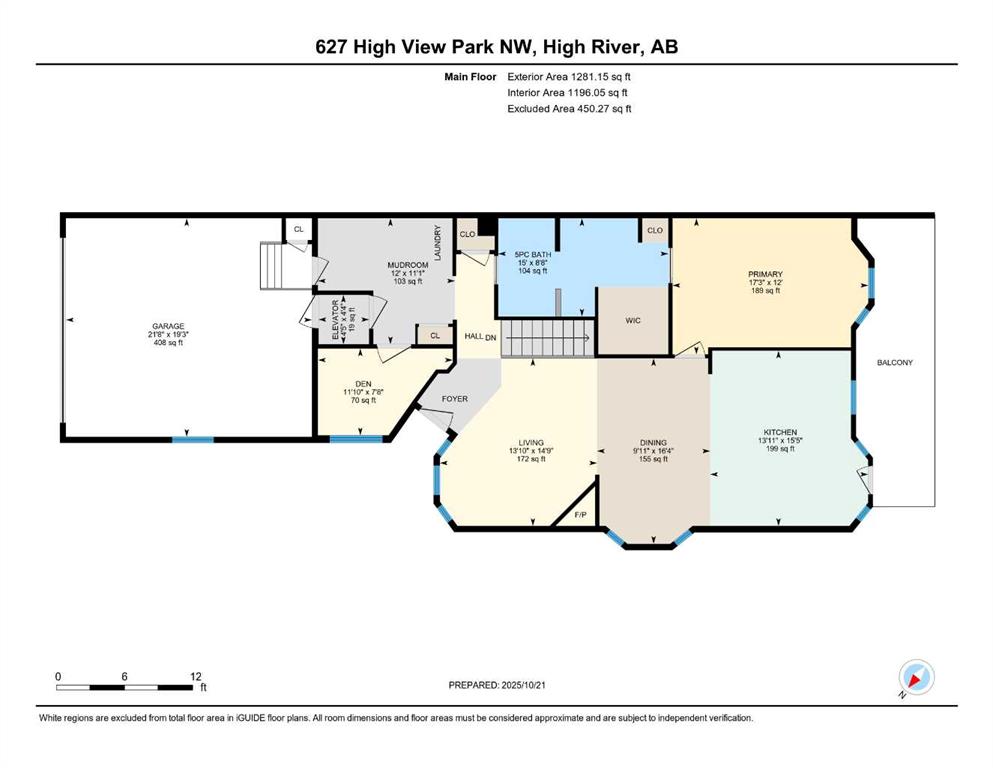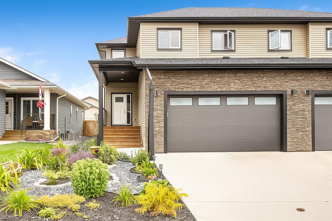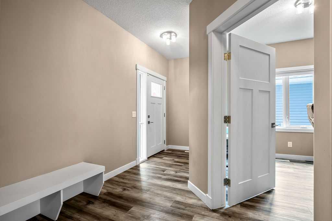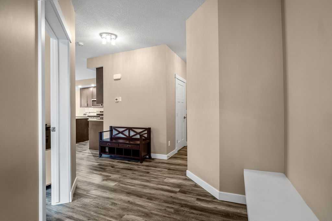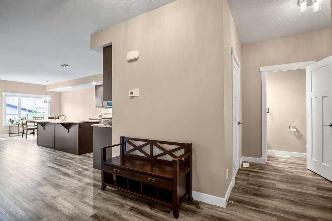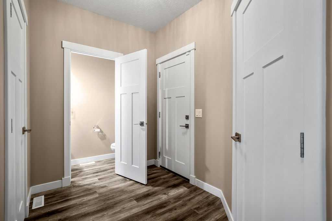627 High View Park NW
High River T1V 1E5
MLS® Number: A2266042
$ 619,900
2
BEDROOMS
2 + 0
BATHROOMS
1990
YEAR BUILT
This 1280 sq ft walk-out villa has an abundance of upgrades and renovations and is the definition of move-in ready. The main level has an open floorplan with luxury vinyl plank throughout. A gorgeous gas fireplace with a stone face and mantle graces the living room. The kitchen is spacious with maple and glass cabinets, quartz countertops, maple butcher block island/eating bar, instant hot water tap, garburator, new sink, and new appliances. In the primary bedroom there is a walk-through closet with entrance to the renovated 5-piece bath. This level also has a den and mud/laundry room complete with built in features, new washer/dryer, and a lift (elevator style) that provides access to the basement and garage. The basement has a 31x26’ rec room complete with upgraded window size, bar with sink, built in fridge, and another feature fireplace. Also on this level is large bedroom, spa like 3 piece bathroom with a deluxe tile shower, ample storage, and access to the new, expanded lower deck that features a charming Tiki bar while overlooking the peaceful pond, green-space and golf course. A few of the many upgrades in this home include new flooring, light fixtures, and shingles; removal of poly B; new electrical, water softener and central vacuum; new triple pane windows, staircase and railings, exterior and interior doors, baseboards and trim, electric awning on upper deck, a heated double garage and gas BBQ lines on both decks. There is also in-floor heating in both bathrooms, central air, four light tubes, and a brass “speaking tube”, and brass ship bell that adds character and charm. The sewer and main water line have also been replaced with a new driveway. Located in a quiet cul-de-sac with no chance of golf balls coming into your yard, and low monthly feels that include snow removal and landscaping, this home offers serenity and easy, maintenance-free living. Please click the multimedia tab for an interactive virtual 3D tour and floor plans.
| COMMUNITY | High River Golf Course |
| PROPERTY TYPE | Semi Detached (Half Duplex) |
| BUILDING TYPE | Duplex |
| STYLE | Side by Side, Bungalow |
| YEAR BUILT | 1990 |
| SQUARE FOOTAGE | 1,281 |
| BEDROOMS | 2 |
| BATHROOMS | 2.00 |
| BASEMENT | Full |
| AMENITIES | |
| APPLIANCES | Central Air Conditioner, Dishwasher, Freezer, Garage Control(s), Range Hood, Refrigerator, Stove(s), Washer/Dryer Stacked, Water Softener, Window Coverings |
| COOLING | Central Air |
| FIREPLACE | Gas |
| FLOORING | Carpet, Tile, Vinyl Plank |
| HEATING | In Floor, Forced Air |
| LAUNDRY | Laundry Room, Main Level |
| LOT FEATURES | Back Yard, Backs on to Park/Green Space, Creek/River/Stream/Pond, Cul-De-Sac, Few Trees, Low Maintenance Landscape, No Neighbours Behind, On Golf Course |
| PARKING | Double Garage Attached, Driveway |
| RESTRICTIONS | None Known |
| ROOF | Asphalt Shingle |
| TITLE | Fee Simple |
| BROKER | RE/MAX Southern Realty |
| ROOMS | DIMENSIONS (m) | LEVEL |
|---|---|---|
| 3pc Bathroom | 8`8" x 8`3" | Basement |
| Bedroom | 16`5" x 10`4" | Basement |
| Game Room | 31`7" x 26`2" | Basement |
| Storage | 9`0" x 5`10" | Basement |
| Furnace/Utility Room | 3`5" x 3`0" | Basement |
| Storage | 11`8" x 8`9" | Basement |
| 5pc Bathroom | 15`0" x 8`8" | Main |
| Den | 11`10" x 7`8" | Main |
| Dining Room | 16`4" x 9`11" | Main |
| Kitchen | 15`5" x 13`11" | Main |
| Living Room | 14`9" x 13`10" | Main |
| Mud Room | 12`0" x 11`11" | Main |
| Bedroom - Primary | 17`3" x 12`0" | Main |

