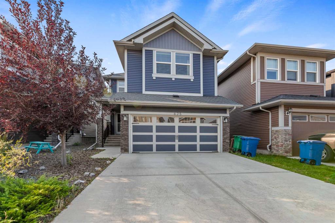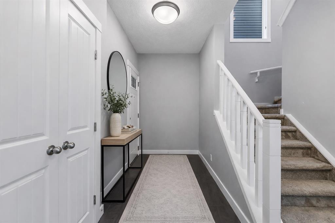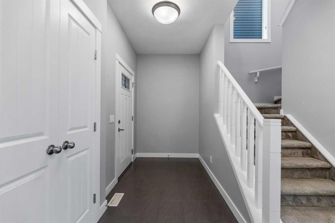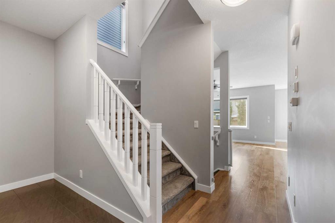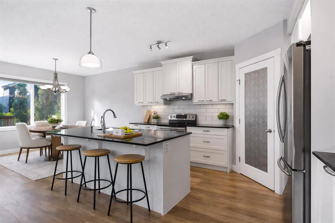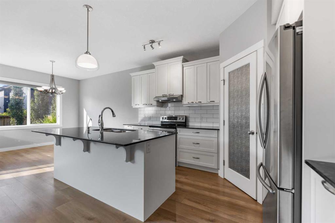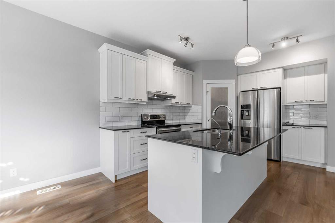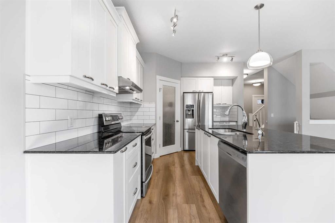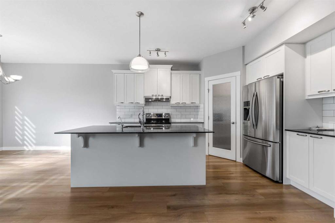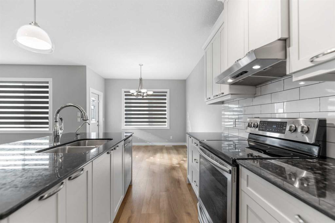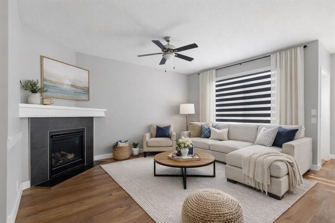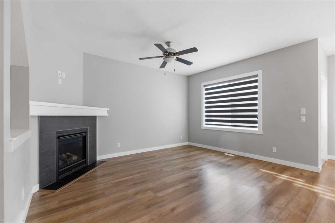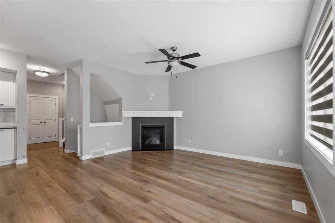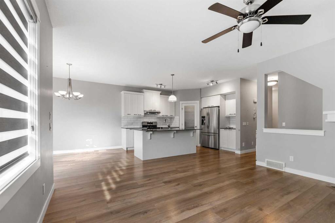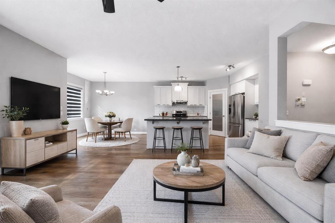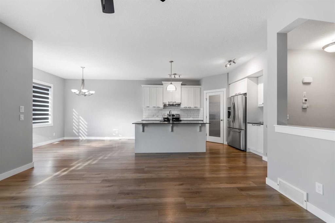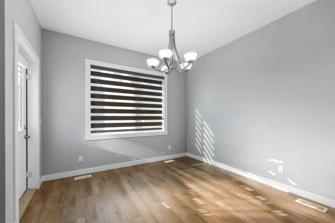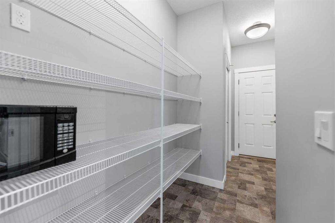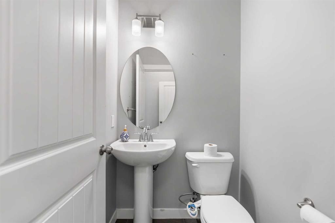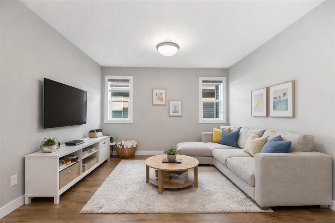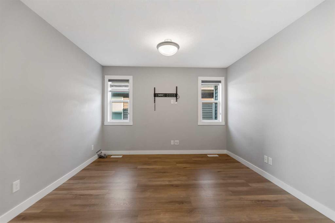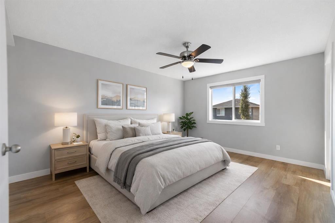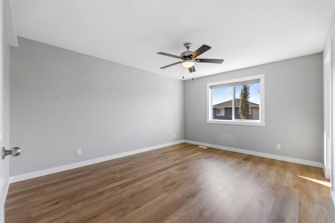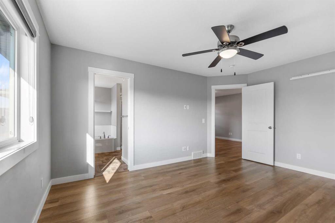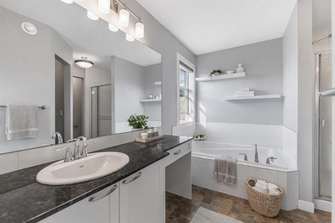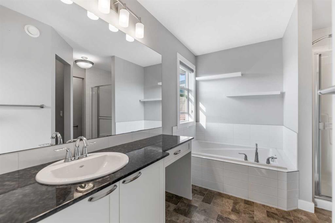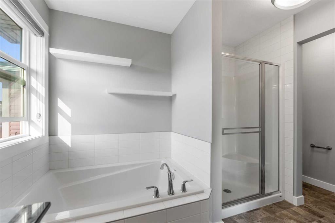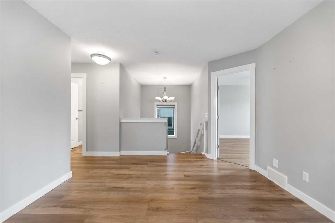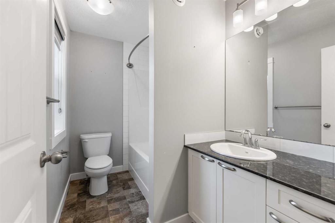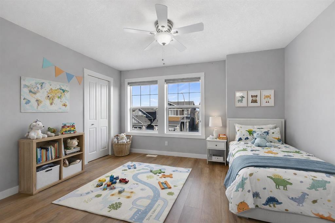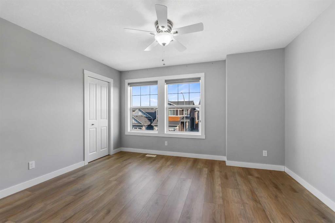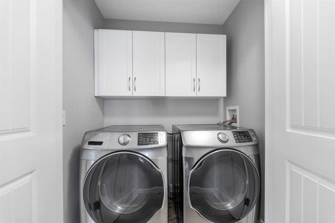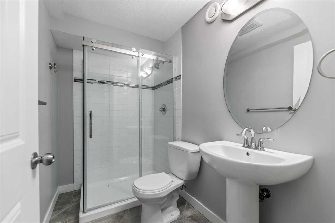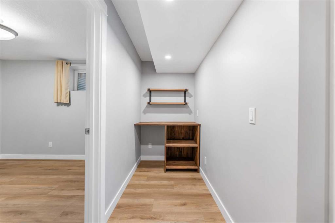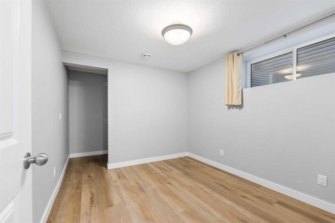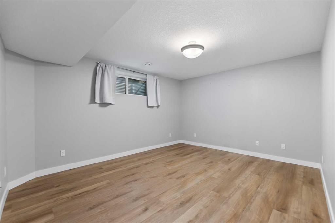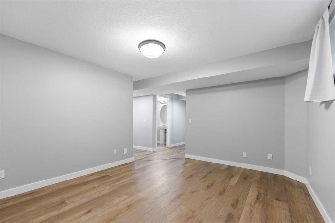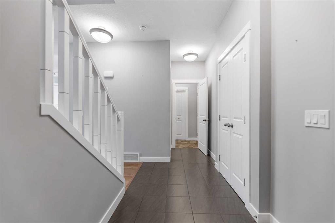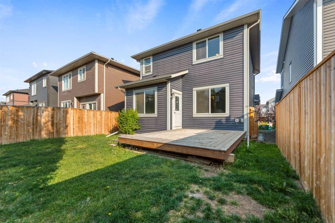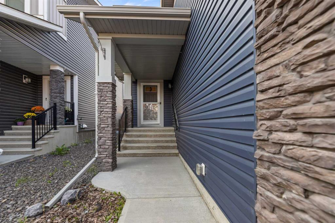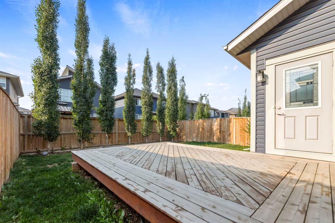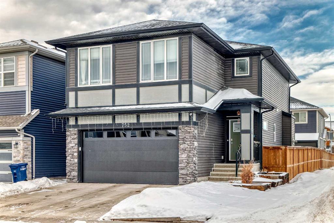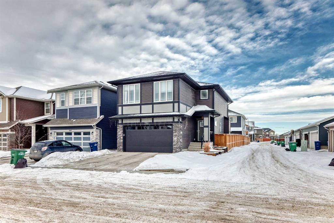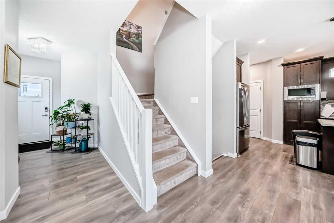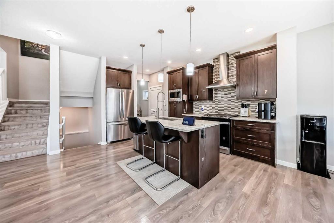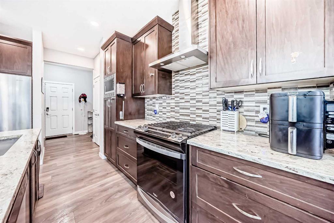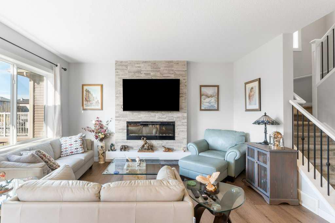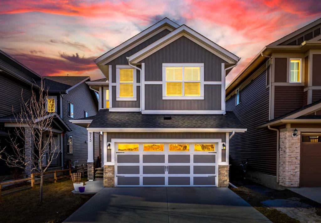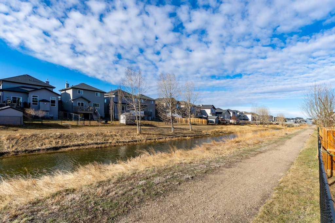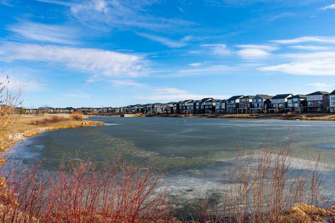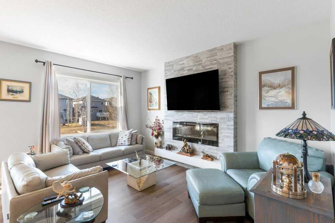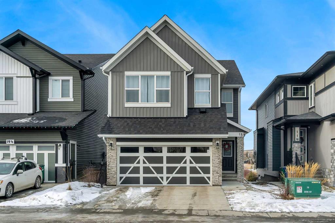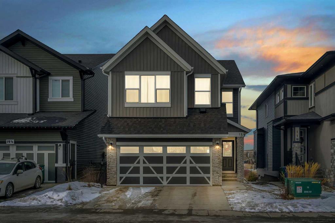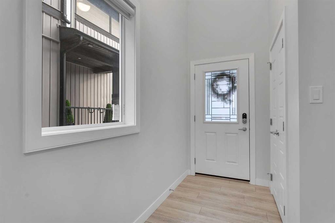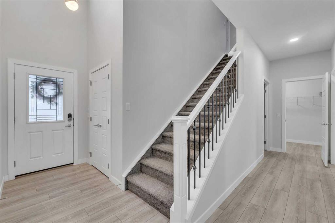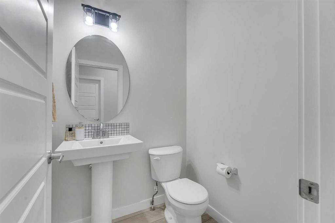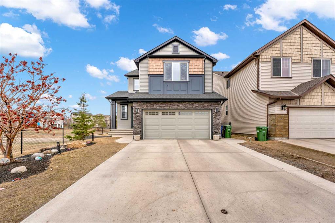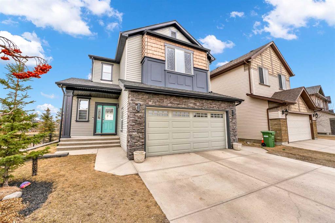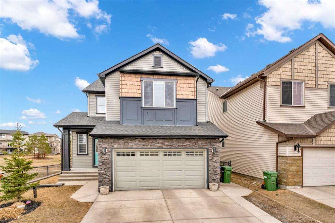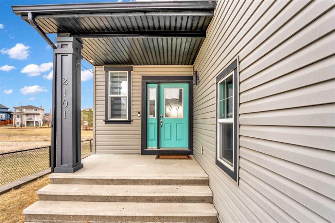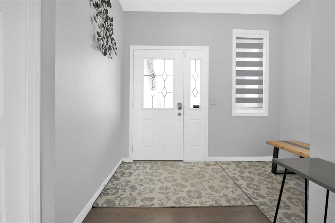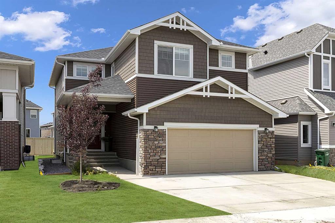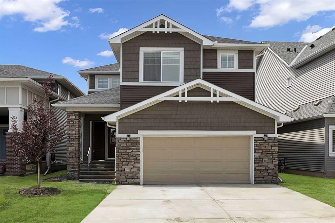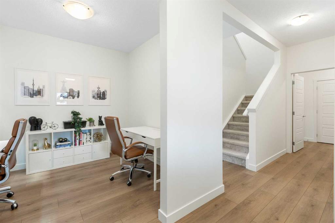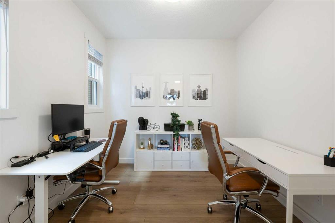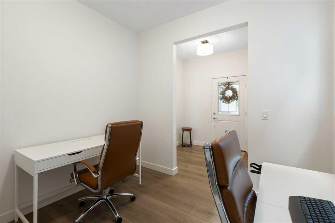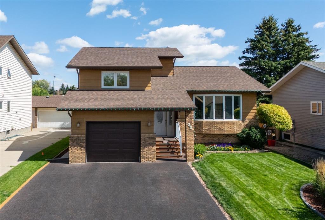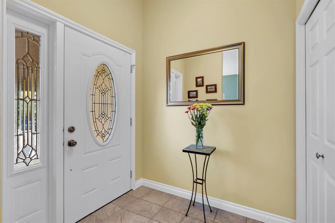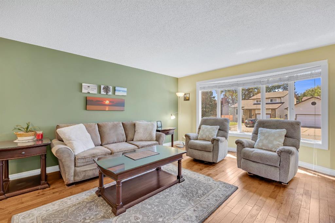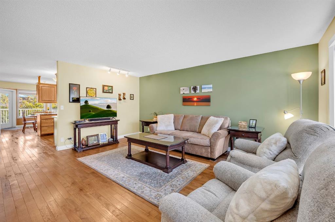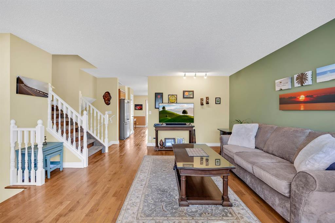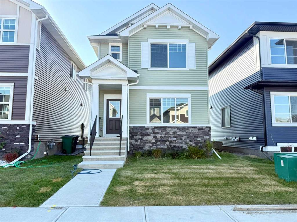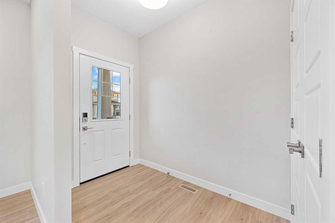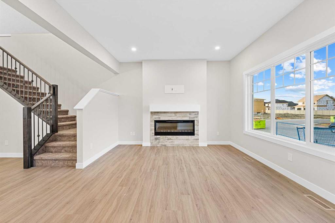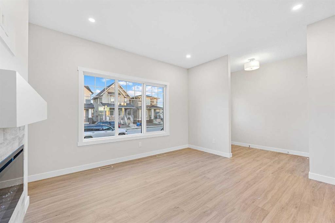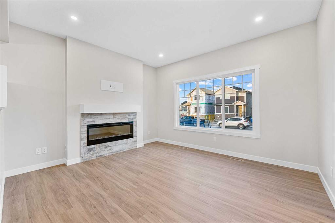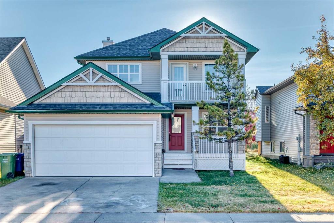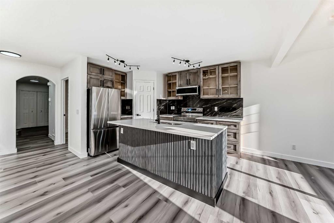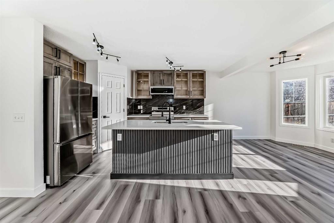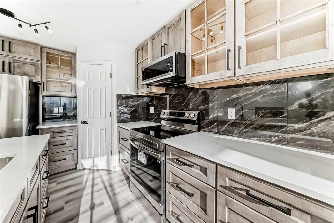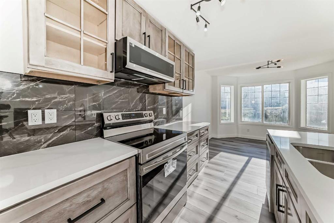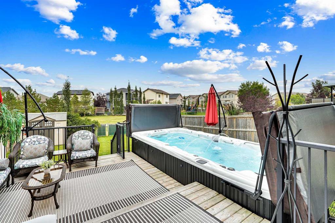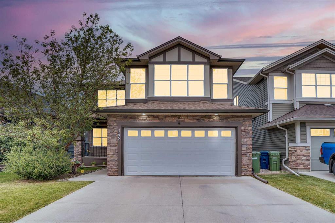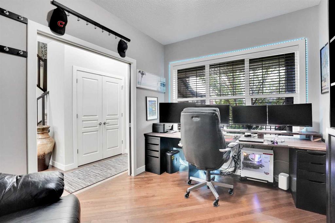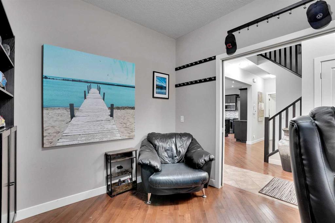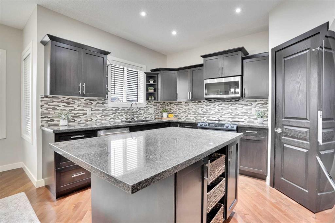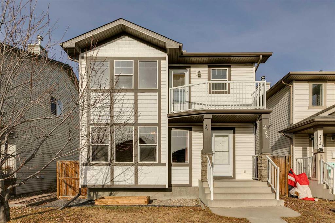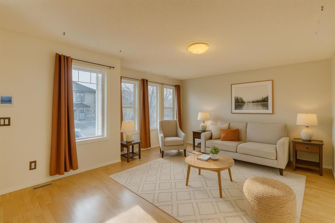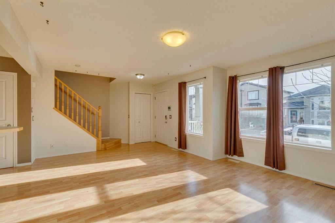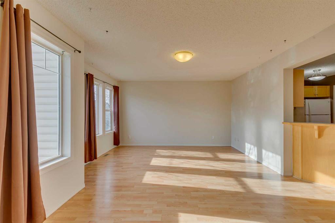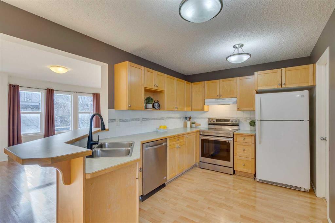625 Midtown Place
Airdrie T4B 4E3
MLS® Number: A2279037
$ 649,000
4
BEDROOMS
3 + 1
BATHROOMS
1,861
SQUARE FEET
2017
YEAR BUILT
This is the one you’ve been waiting for! This stunning, fully finished home in highly sought-after Midtown is the perfect blend of style, space, and convenience – and it won’t last long. From the moment you step inside, you’ll feel the pride of ownership. A bright and welcoming foyer opens to a sun-filled main floor with 9’ ceilings and large windows and new flooring (2022) that adds a fresh, modern touch and, create an airy, open feel. The designer white kitchen is a chef’s dream, featuring granite countertops, a generous island, stainless steel appliances, and a walk through pantry for maximum storage and function. The dining area flows seamlessly into the cozy living room with a corner fireplace – perfect for entertaining or quiet nights in. The main floor is completed by a private powder room, a functional mudroom, and direct access to the heated attached garage. Upstairs, a central bonus room provides the ideal spot for movie nights, while three spacious bedrooms offer room for everyone. The luxurious primary suite is your personal retreat, with a spa-inspired ensuite featuring a soaker tub, separate shower, and a walk-in closet. Convenient upstairs laundry makes everyday living effortless. The fully finished lower level adds incredible versatility with a family room, fourth bedroom with a large walk-in closet, and full 3-piece bath – perfect for guests, teens, or a home office. Stay cool all summer with brand new central A/C, and enjoy your south-facing deck with gas line – ideal for summer BBQs and soaking up the sun. Located just minutes from parks, walking paths, schools, shopping, and commuter routes, this home offers everything you need right at your doorstep. Homes like this move quickly – don’t miss out! Schedule your private showing today and make this beautiful Midtown home yours before it’s gone!
| COMMUNITY | Midtown |
| PROPERTY TYPE | Detached |
| BUILDING TYPE | House |
| STYLE | 2 Storey |
| YEAR BUILT | 2017 |
| SQUARE FOOTAGE | 1,861 |
| BEDROOMS | 4 |
| BATHROOMS | 4.00 |
| BASEMENT | Full |
| AMENITIES | |
| APPLIANCES | Central Air Conditioner, Dishwasher, Dryer, Electric Stove, Garage Control(s), Refrigerator, Washer |
| COOLING | Central Air |
| FIREPLACE | Gas |
| FLOORING | Carpet, Ceramic Tile, Laminate, Linoleum |
| HEATING | Forced Air |
| LAUNDRY | Upper Level |
| LOT FEATURES | Back Yard, Low Maintenance Landscape, Rectangular Lot |
| PARKING | Double Garage Attached |
| RESTRICTIONS | None Known |
| ROOF | Asphalt Shingle |
| TITLE | Fee Simple |
| BROKER | Real Broker |
| ROOMS | DIMENSIONS (m) | LEVEL |
|---|---|---|
| Bedroom | 9`4" x 4`11" | Basement |
| Storage | 13`1" x 4`9" | Basement |
| 3pc Bathroom | 8`1" x 4`11" | Basement |
| Game Room | 21`4" x 14`2" | Basement |
| Furnace/Utility Room | 8`3" x 7`4" | Basement |
| 2pc Bathroom | 4`6" x 4`6" | Main |
| Foyer | 16`4" x 5`6" | Main |
| Living Room | 12`1" x 15`3" | Main |
| Pantry | 4`0" x 7`8" | Main |
| Kitchen | 101`1" x 13`8" | Main |
| Mud Room | 3`11" x 8`1" | Main |
| 4pc Bathroom | 9`1" x 5`4" | Second |
| Bedroom | 11`1" x 10`6" | Second |
| Family Room | 14`6" x 11`5" | Second |
| 4pc Ensuite bath | 10`6" x 12`7" | Second |
| Bedroom | 13`4" x 11`4" | Second |
| Bedroom - Primary | 12`1" x 15`0" | Second |
| Dining Room | 10`11" x 11`5" | Second |

