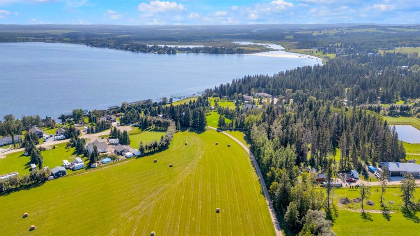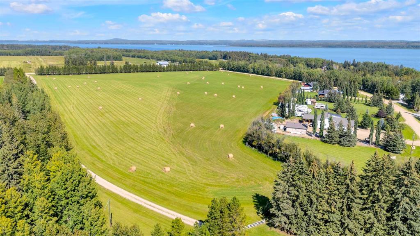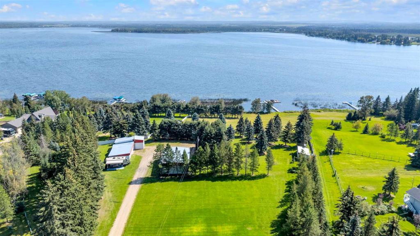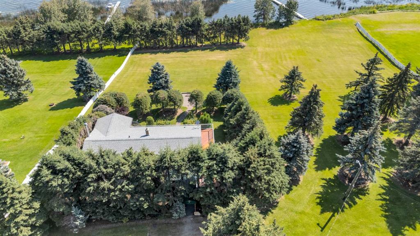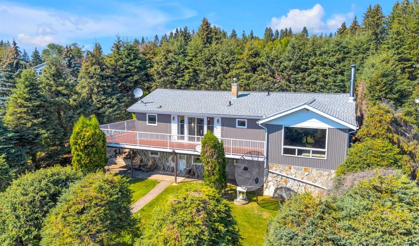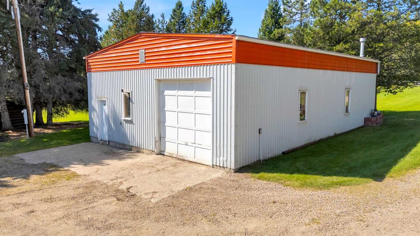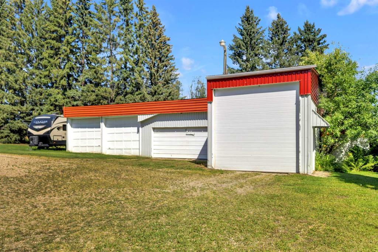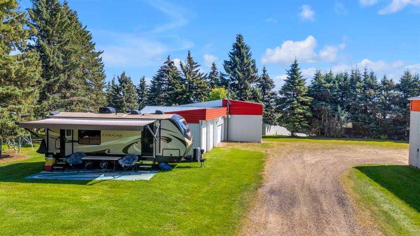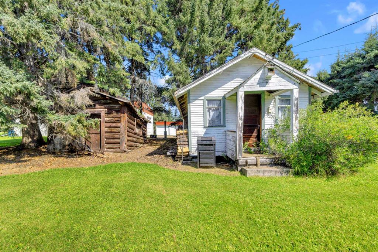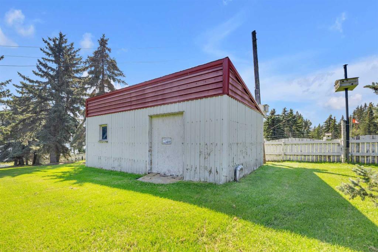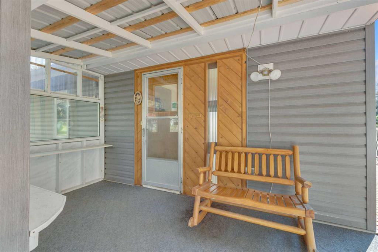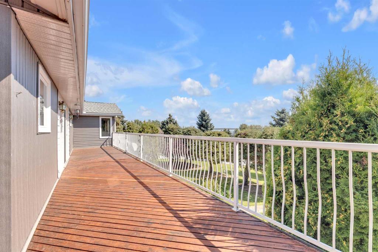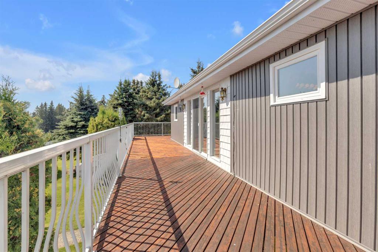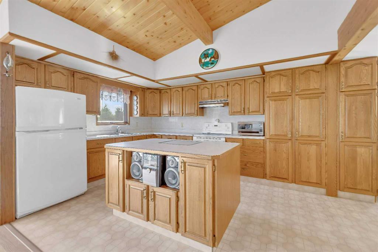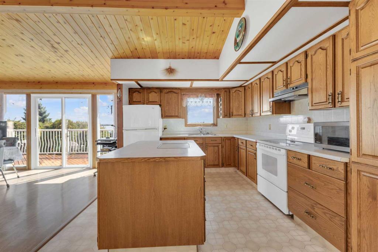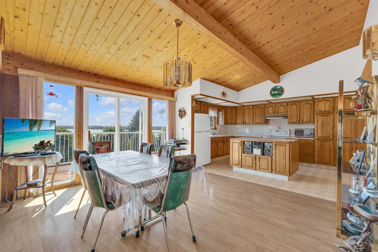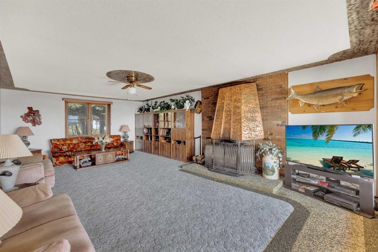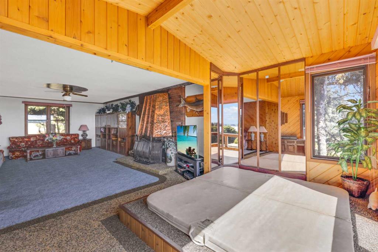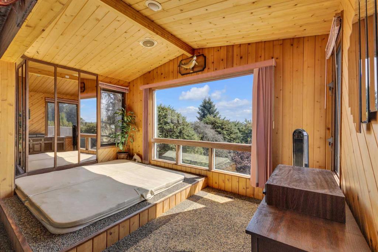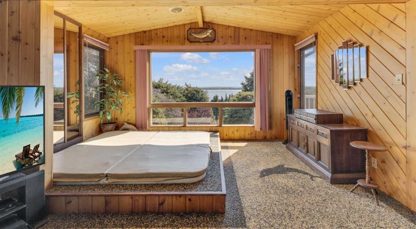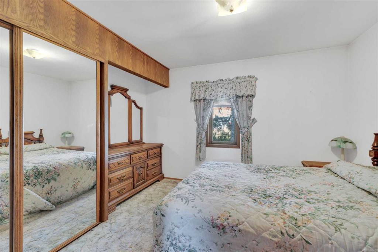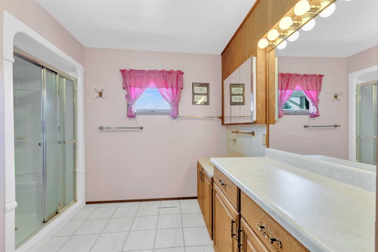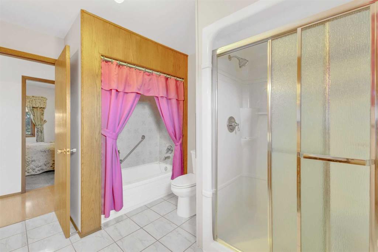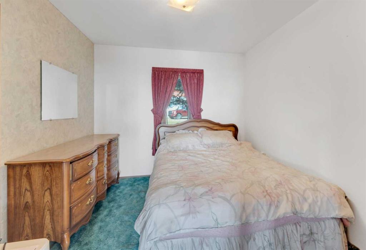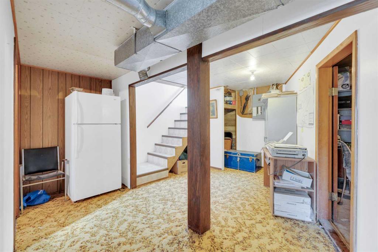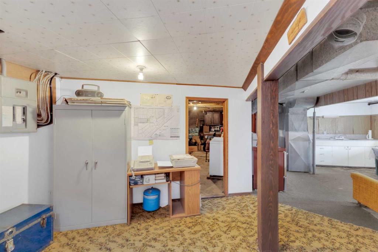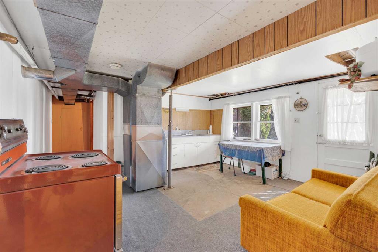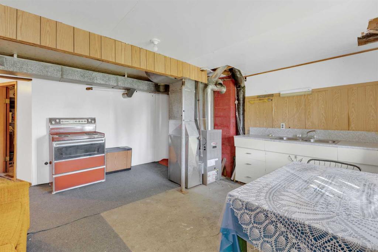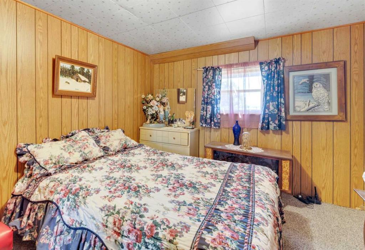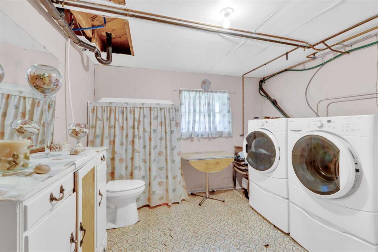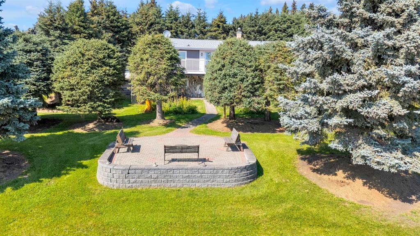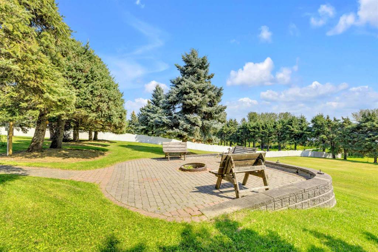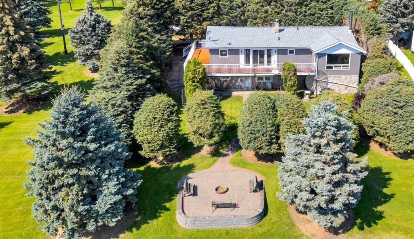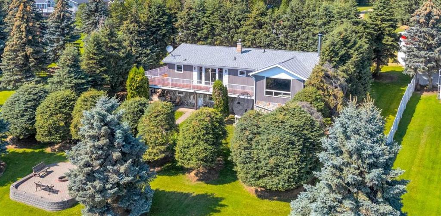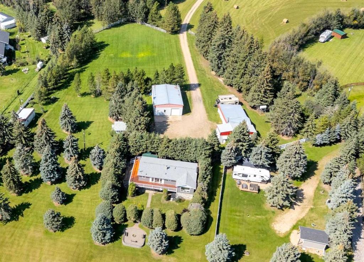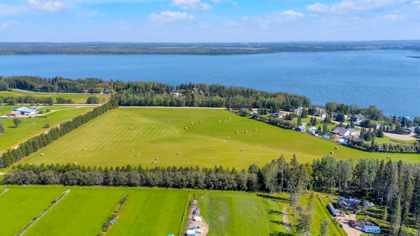62013 Twp Rd 462A
Rural Wetaskiwin No. 10, County of T0C 0T0
MLS® Number: A2252622
$ 925,000
3
BEDROOMS
1 + 1
BATHROOMS
1,491
SQUARE FEET
1965
YEAR BUILT
Rich in history, this grandeur lakeside acreage is amoung the last of its kind! The waterfront views offer breathtaking sunsets and morning sunrises you cannot wait to wake up to. Wide open skies above the custom designed fire pit area elevate your star gaze while mature landscaping and farm land surrounds you in privacy. Spanning across 250 feet of shoreline access, let your dreams sore! Step onto the wrap around deck and into the main level where the kitchen and dining room take full advantage of southeast facing lake views. Cozy up in the east wing where the hot tub overlooks the lake and the fireplace connects the spacious living room. Two bedrooms and 5pc bathroom complete the main floor. Downstairs, the character of this 1960s farm home shines. With room to develop as you like, the walk out basement would make for a great games room, wet bar area or hobby space. Currently used for generous storage, it also features a bathroom, laundry and bedroom. Step outside and nestle into the covered patio area. Listen to the sounds of birds sing and gentle crash of waves along the docks. Thoughtful landscaping highlights the historic roots where Hiland Spruce Estates originated; boasting perfect blends of sun and shade. The NE corner of homesteading acres even features an adorable school house, rustic trapper’s cabin and well built 24’ x 14’ shed. The large 32’ x 46’ shop is a mechanic’s dream; heated with full size furnace, insulated, concrete pad, windows and 220 power. An expansive machinery shop with more than enough room to park all the vehicles, equipment and toys; features 30 amp RV power and 220v as well! The heightened addition also offers excellent dry storage. Home updates over the years include septic field, water well, shingles and vinyl siding, plumbing, electrical, furnace and remodeled design to its time of the early 90s. Over 27 acres boasting lake front views with flexibility to enjoy as your very own lakeside retreat or a rare investment portfolio addition – spectacular opportunity awaits!
| COMMUNITY | Highland Spruce Estates |
| PROPERTY TYPE | Detached |
| BUILDING TYPE | House |
| STYLE | Acreage with Residence, Bungalow |
| YEAR BUILT | 1965 |
| SQUARE FOOTAGE | 1,491 |
| BEDROOMS | 3 |
| BATHROOMS | 2.00 |
| BASEMENT | Full |
| AMENITIES | |
| APPLIANCES | See Remarks |
| COOLING | None |
| FIREPLACE | Living Room, Wood Burning |
| FLOORING | Carpet, Laminate, Linoleum, Tile |
| HEATING | Forced Air, Natural Gas |
| LAUNDRY | In Basement |
| LOT FEATURES | Front Yard, Irregular Lot, Lake, Landscaped, Lawn, No Neighbours Behind, Treed, Views |
| PARKING | 220 Volt Wiring, Additional Parking, Driveway, Heated Garage, Insulated, Oversized, Parking Pad, Quad or More Detached, See Remarks, Triple Garage Detached, Workshop in Garage |
| RESTRICTIONS | Restrictive Covenant, Utility Right Of Way |
| ROOF | Asphalt Shingle |
| TITLE | Fee Simple |
| BROKER | Maxwell Real Estate Solutions Ltd. |
| ROOMS | DIMENSIONS (m) | LEVEL |
|---|---|---|
| Flex Space | 24`2" x 24`11" | Lower |
| 1pc Bathroom | 10`1" x 10`10" | Lower |
| Bedroom | 9`10" x 9`9" | Lower |
| Foyer | 7`10" x 7`6" | Main |
| Kitchen | 11`4" x 17`9" | Main |
| Dining Room | 13`4" x 14`1" | Main |
| Bedroom | 9`4" x 10`9" | Main |
| Bedroom - Primary | 12`3" x 10`8" | Main |
| 5pc Bathroom | 10`3" x 10`6" | Main |
| Living Room | 15`3" x 33`8" | Main |

