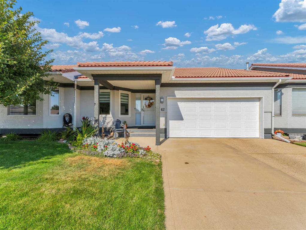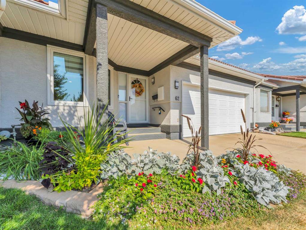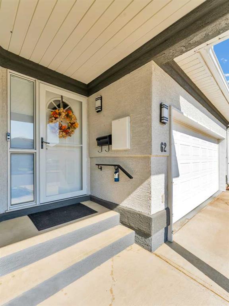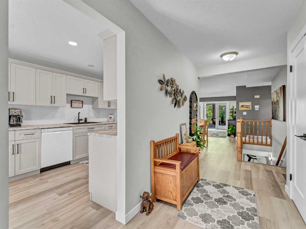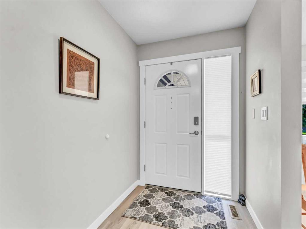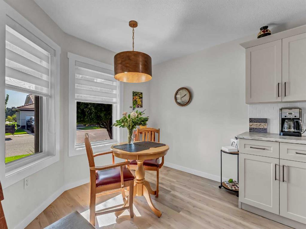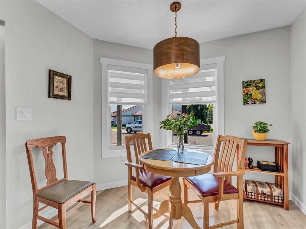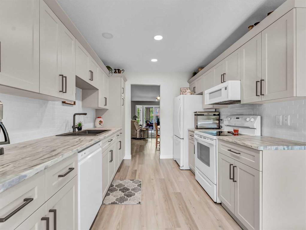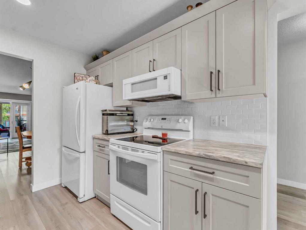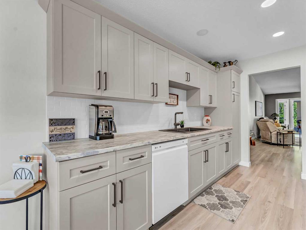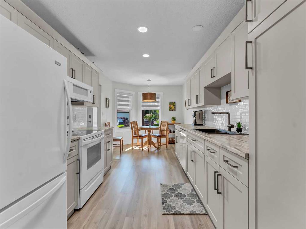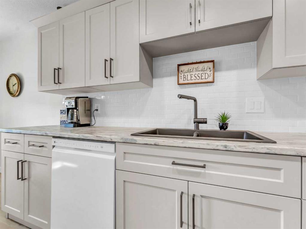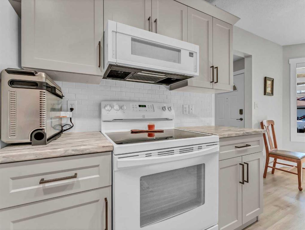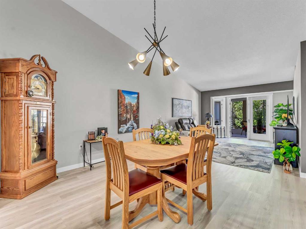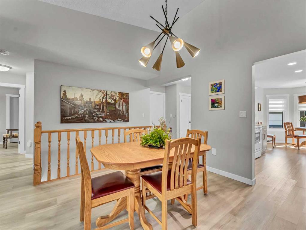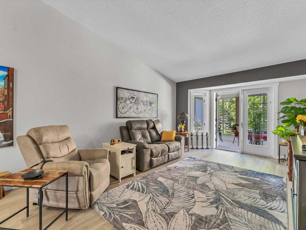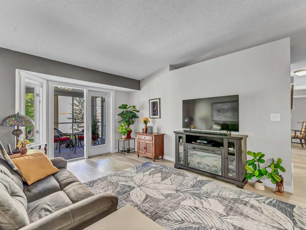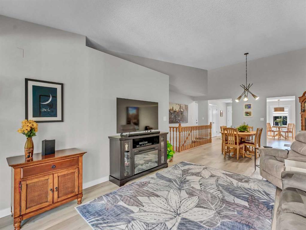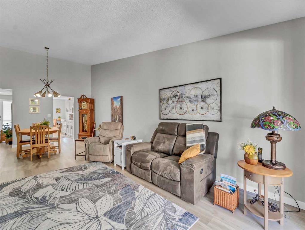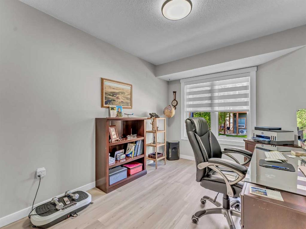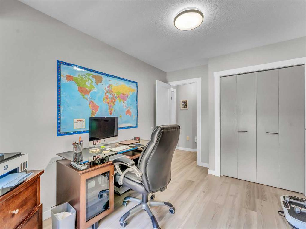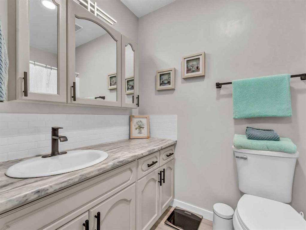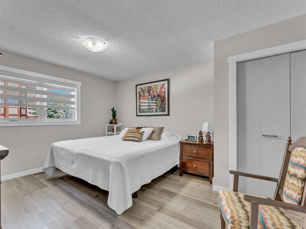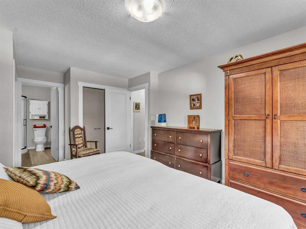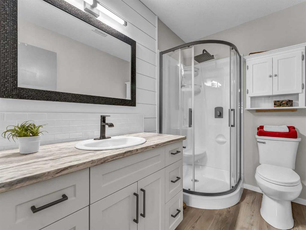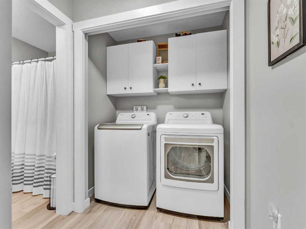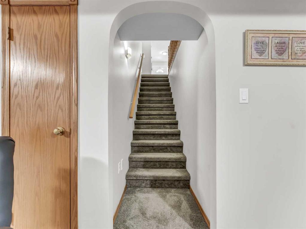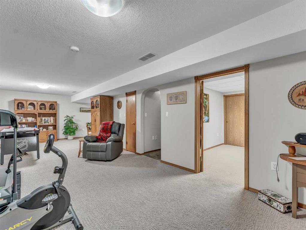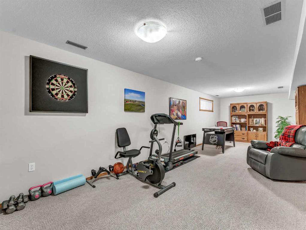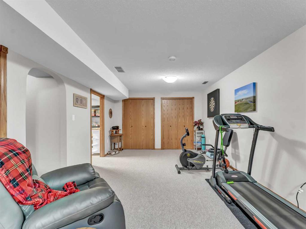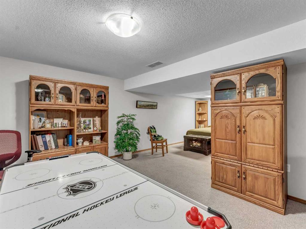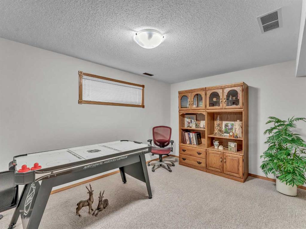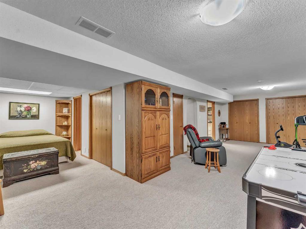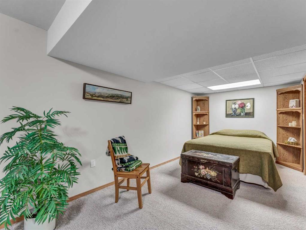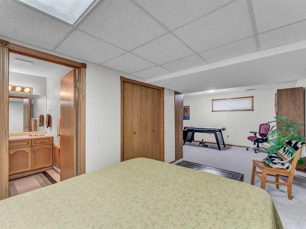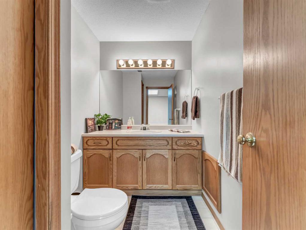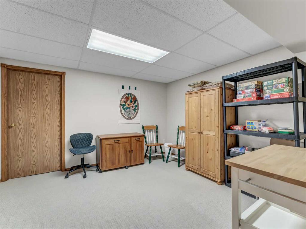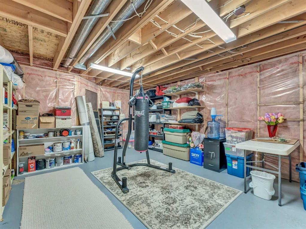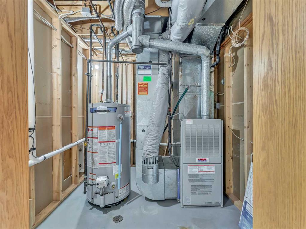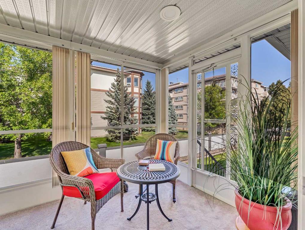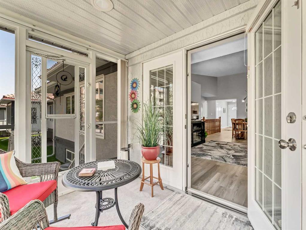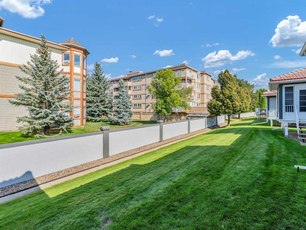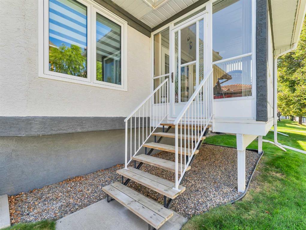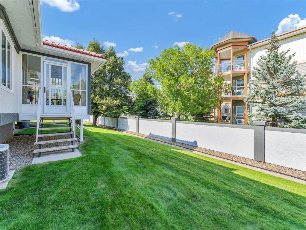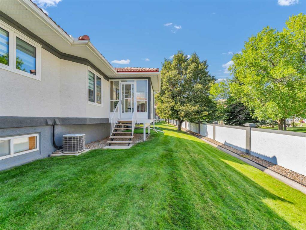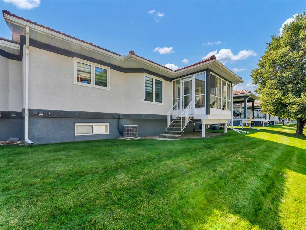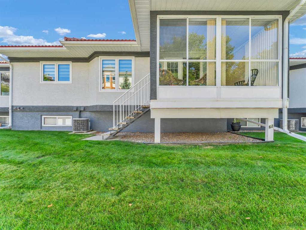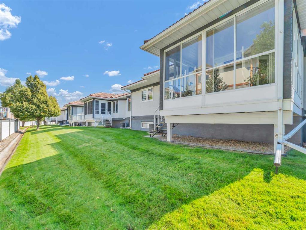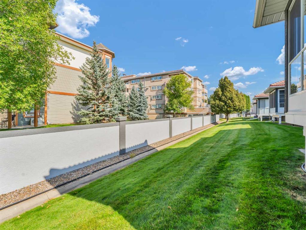62 Park Meadows Lane SE
Medicine Hat T1B 4E4
MLS® Number: A2259039
$ 414,900
2
BEDROOMS
2 + 1
BATHROOMS
1,255
SQUARE FEET
1993
YEAR BUILT
Welcome to Park Meadows Estates – a vibrant 55+ community of like-minded neighbors, centrally located close to all amenities. This beautifully updated home is completely move-in ready, with modern finishes and thoughtful touches throughout. Step inside and you’ll love the newer vinyl plank flooring that flows seamlessly through the main level, creating warmth and continuity. Updates include newer doors, baseboards, trim, hardware, and light fixtures for a fresh, modern look. The kitchen shines with brand-new cabinets, countertops, and backsplash, all complemented by neutral paint tones. Plus, all main floor windows have just been replaced. The living and dining area feel bright and spacious thanks to the vaulted ceiling, while the primary bedroom offers double closets and a gorgeous 3-piece ensuite with a new walk-in shower and modern vanity. Both bathrooms feature comfort-height toilets, and the second bedroom is conveniently located near the updated main bath. Main floor laundry adds to the ease of living. An enclosed north-facing sunroom extends your living space, perfect for quiet mornings or entertaining friends. Need more room? The fully finished basement provides a family room, guest area, 2-piece bath, flex room (ideal for an office or crafts), and plenty of storage. Other highlights include a double attached garage, landscaping and snow removal included in the low condo fee of just $337.25/month, and access to the clubhouse for community events. Walking paths surround the area, making it easy to stay active. Pet-friendly with restrictions (one pet per household). This home truly checks all the boxes—don’t miss your chance to be part of this welcoming community!
| COMMUNITY | Southview-Park Meadows |
| PROPERTY TYPE | Row/Townhouse |
| BUILDING TYPE | Triplex |
| STYLE | Bungalow |
| YEAR BUILT | 1993 |
| SQUARE FOOTAGE | 1,255 |
| BEDROOMS | 2 |
| BATHROOMS | 3.00 |
| BASEMENT | Finished, Full |
| AMENITIES | |
| APPLIANCES | Dishwasher, Dryer, Garage Control(s), Range Hood, Refrigerator, Stove(s), Washer, Window Coverings |
| COOLING | Central Air |
| FIREPLACE | N/A |
| FLOORING | Carpet, Laminate, Vinyl |
| HEATING | Forced Air |
| LAUNDRY | Laundry Room, Main Level |
| LOT FEATURES | Close to Clubhouse, Landscaped, Lawn, Level, Street Lighting, Treed, Underground Sprinklers |
| PARKING | Double Garage Attached |
| RESTRICTIONS | Adult Living, Pet Restrictions or Board approval Required |
| ROOF | Clay Tile |
| TITLE | Fee Simple |
| BROKER | SOURCE 1 REALTY CORP. |
| ROOMS | DIMENSIONS (m) | LEVEL |
|---|---|---|
| Family Room | 29`11" x 24`1" | Lower |
| Flex Space | 12`2" x 11`5" | Lower |
| Furnace/Utility Room | 7`9" x 6`8" | Lower |
| 2pc Bathroom | 7`10" x 5`2" | Lower |
| Storage | 14`0" x 9`7" | Lower |
| Entrance | 5`5" x 6`2" | Main |
| Living Room | 11`11" x 17`8" | Main |
| Dining Room | 12`8" x 9`9" | Main |
| Kitchen | 9`1" x 9`6" | Main |
| Breakfast Nook | 9`1" x 9`7" | Main |
| Bedroom | 11`8" x 14`1" | Main |
| Bedroom | 9`0" x 11`7" | Main |
| Sunroom/Solarium | 11`0" x 10`1" | Main |
| Laundry | 5`10" x 6`5" | Main |
| 4pc Bathroom | 5`0" x 8`4" | Main |
| 3pc Ensuite bath | 5`6" x 8`4" | Main |

