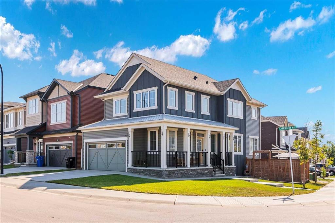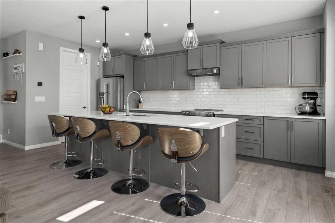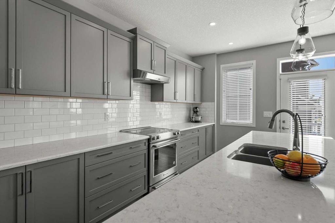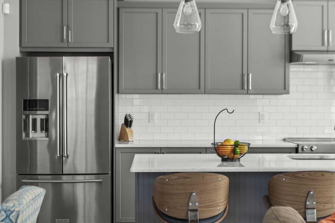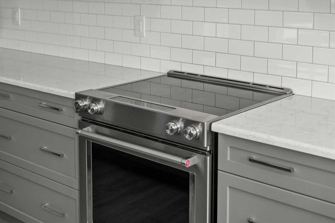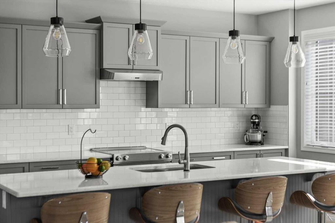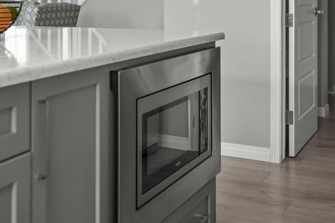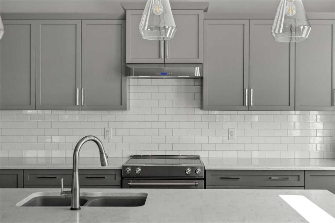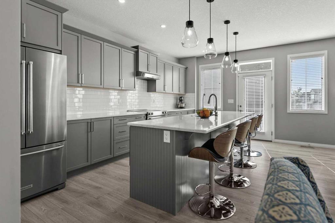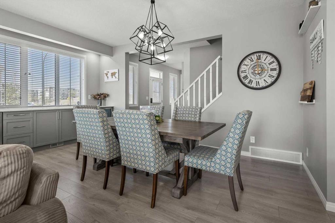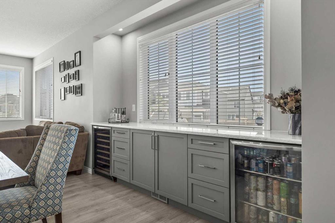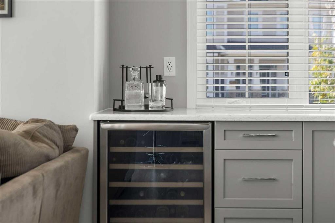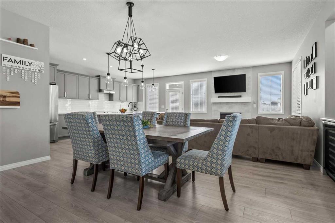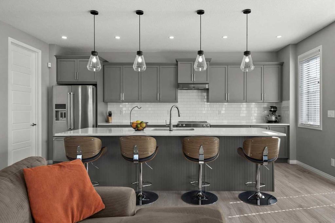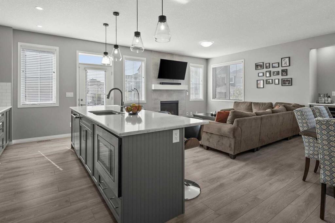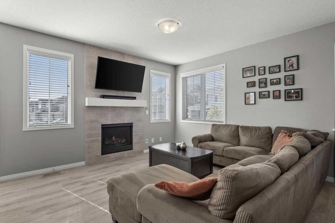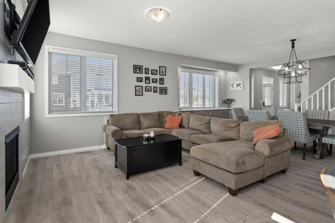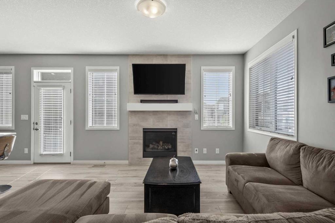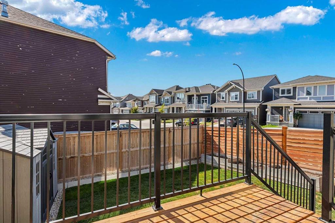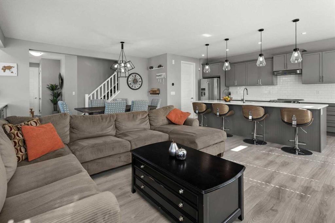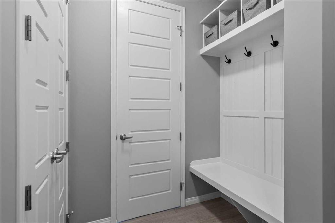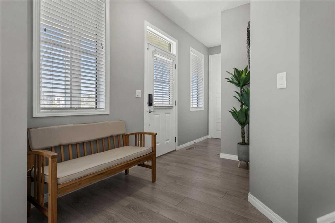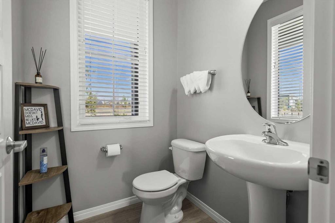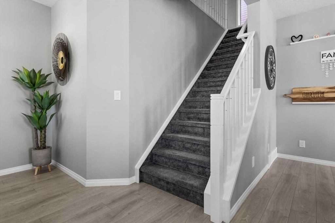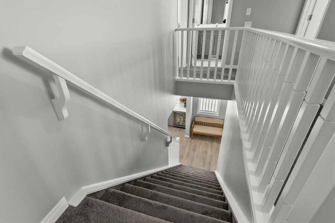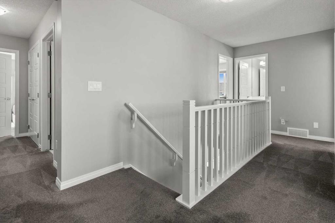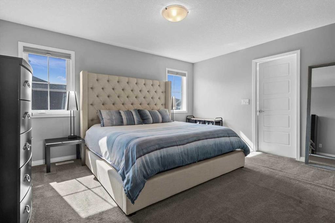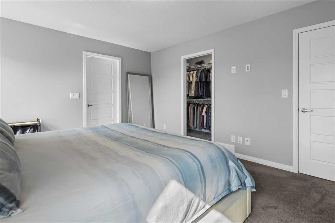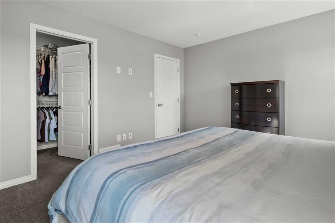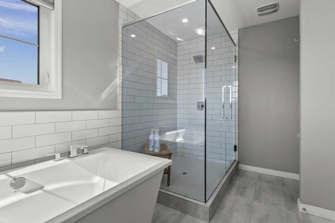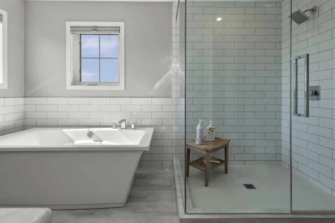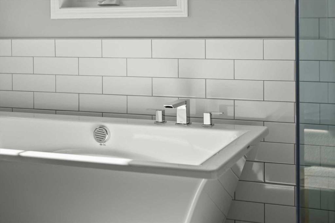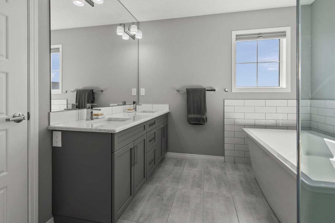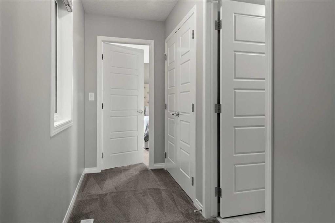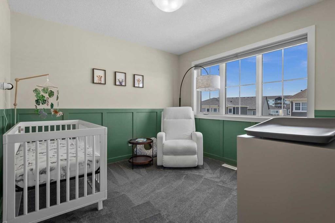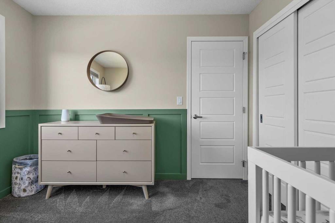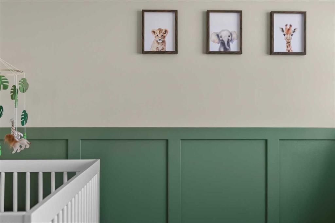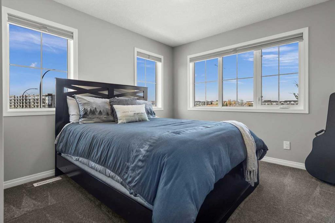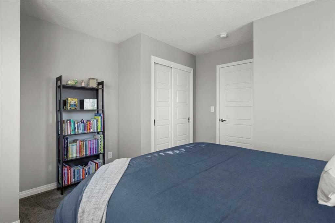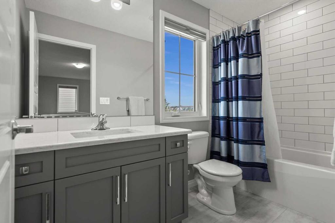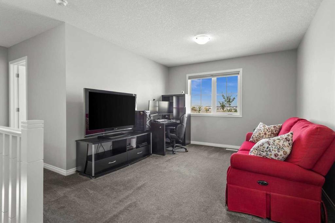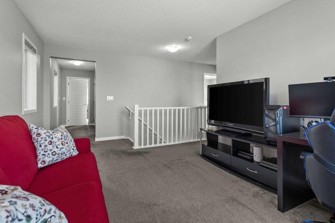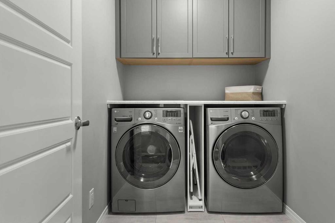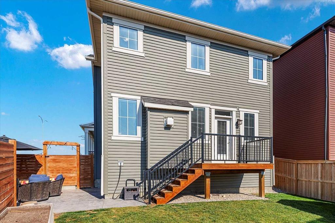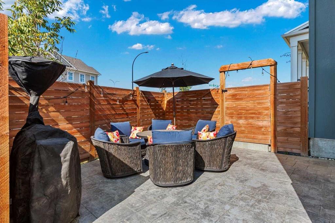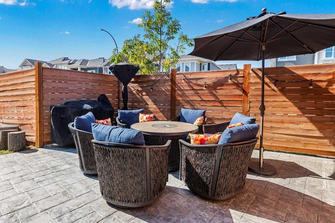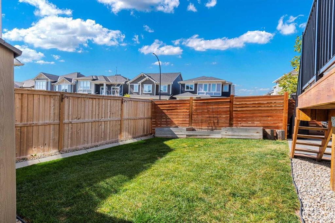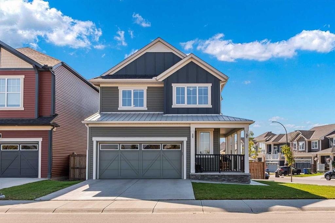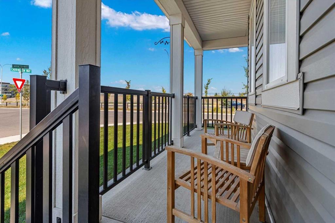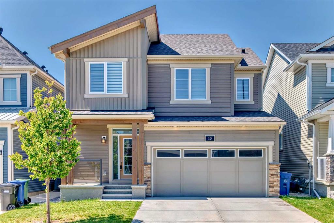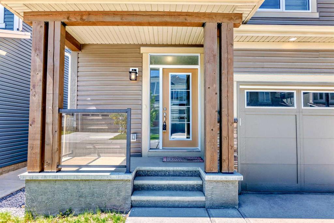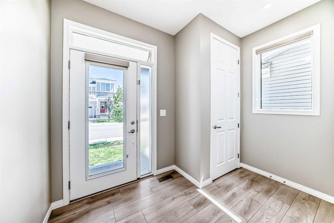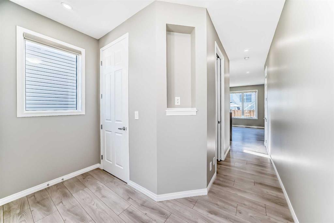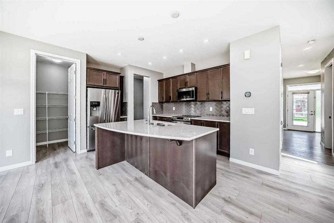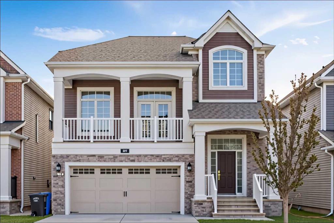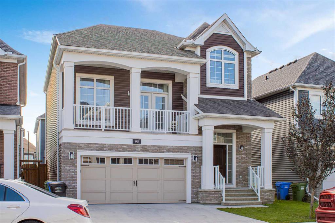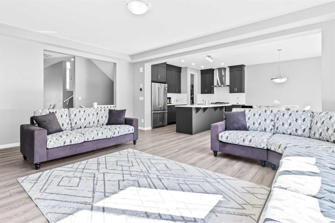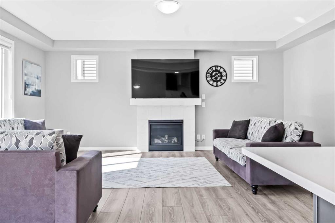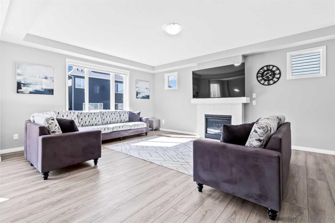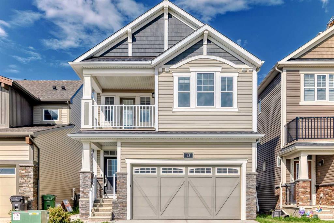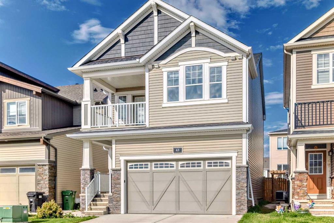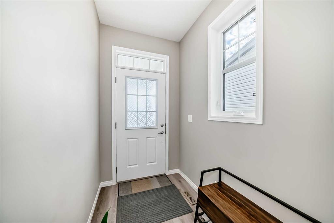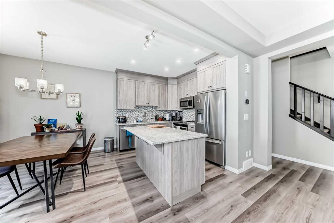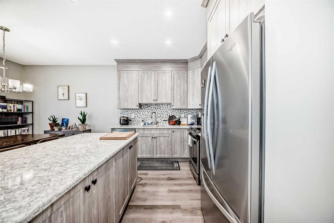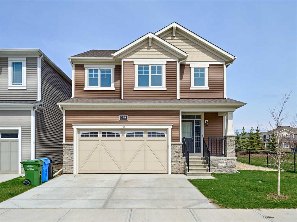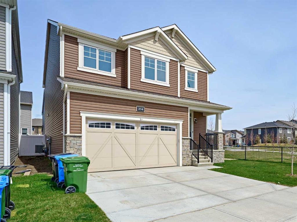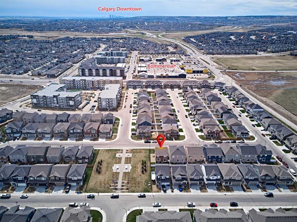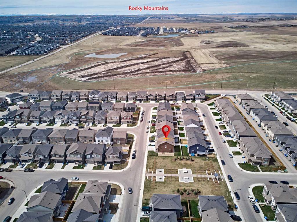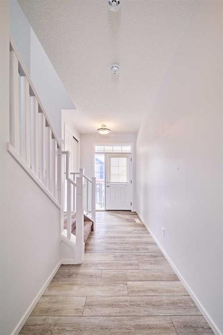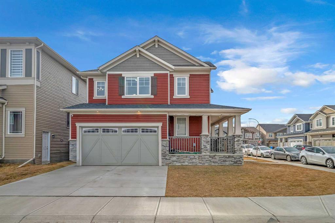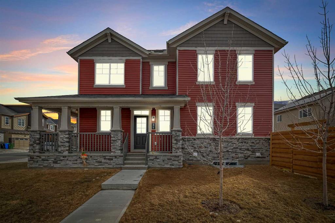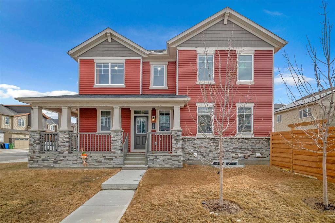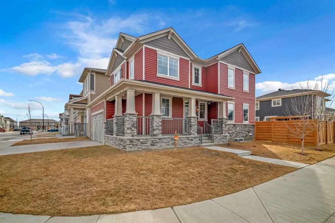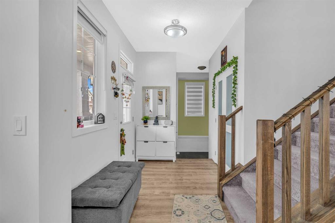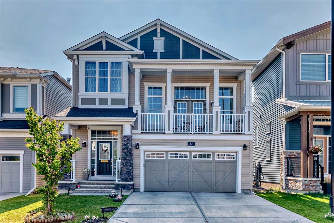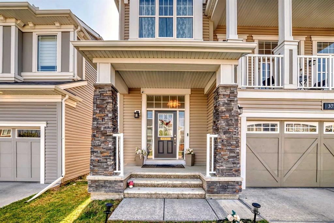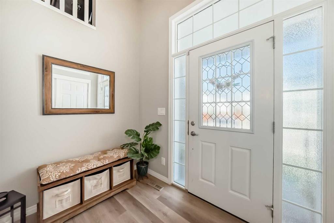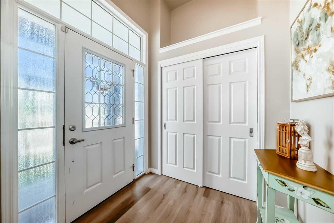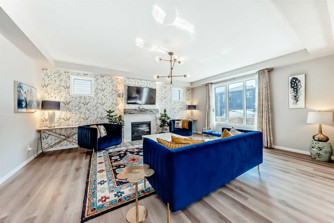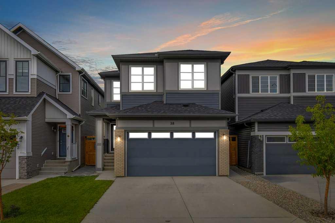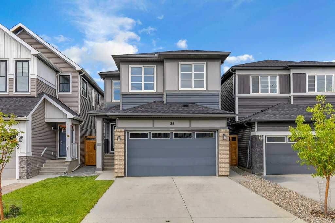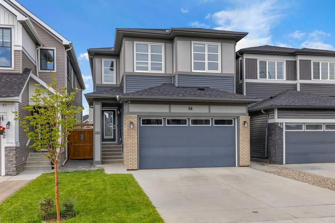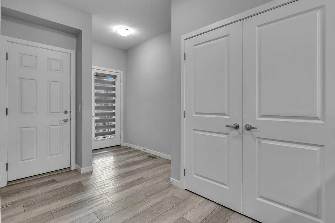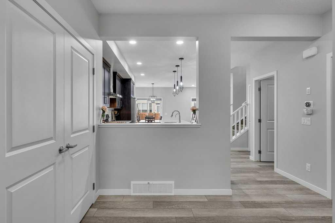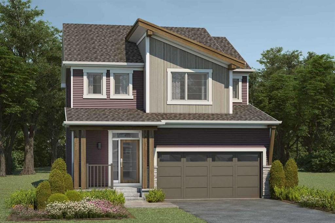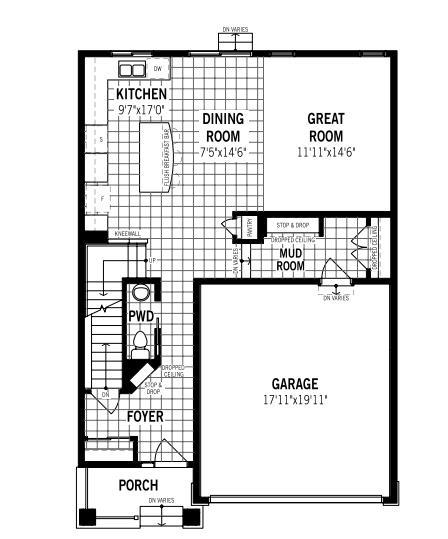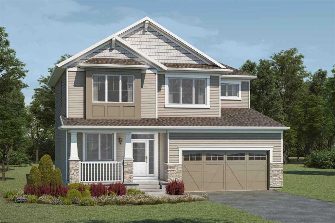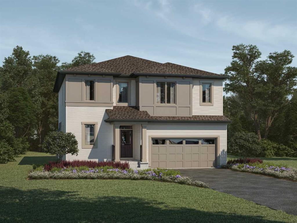62 Carrington Manor NW
Calgary T3P0Z2
MLS® Number: A2257230
$ 725,000
3
BEDROOMS
2 + 1
BATHROOMS
1,961
SQUARE FEET
2018
YEAR BUILT
This home is full of personality and has been thoughtfully designed with modern upgrades that elevate both style and function. The wraparound front veranda sets the tone, offering a welcoming space to relax, sip your coffee, or evening chats with friends & neighbours. The inviting foyer greets you and introduces you to the main level crafted for entertaining and features premium flooring that flows seamlessly through the open concept layout. The kitchen is the focal point of the floor plan, and the expansive center kitchen island is next level and the true heart of the home. Not only will the chef in the family appreciate the generous space for meal preparation this is where your family and friends will gather while entertaining making those special occasions memorable. The kitchen is outfitted with custom sleek grey cabinetry, subway tile backsplash, a premium stainless steel appliance package, and pendant lighting adding a designer’s touch. Easy access from the kitchen to the convenient store-and-go mudroom with built-in lockers, hooks, and shelving that keep everything organized. Adjacent to the kitchen is the large dining space and is ideal for family meals or hosting dinner parties. Adding to its function & style, the custom-built hutch in the dining nook adds dedicated storage solutions and two beverage coolers making it easy to prepare and offer cold drinks to guests. The living area is anchored by a cozy fireplace with a floor to ceiling ceramic tile wall treatment creating a perfect spot for movie nights with loved ones. A private 2-piece powder room completes this level. The living room & kitchen are perfectly positioned at the back of the home, creating an easy flow to the backyard with a custom-built stamped concrete patio, making indoor-outdoor living effortless. Host summer barbecues, or simply watch the kids play in the fully fenced yard. The second level layout truly shines with 3 generously sized bedrooms, a versatile bonus room, and a full laundry room complete with cabinetry & folding counter. The primary offers a king-sized layout, large windows for natural light, and a walk-in closet. The spa-inspired ensuite feels like a private getaway, featuring dual sinks, a quartz vanity, a freestanding soaker tub, and a fully tiled glass shower with bench seating. The 2 additional bedrooms are perfect for children, guests, or home office use, and are serviced by a well-appointed upper bath with tiled shower and a large vanity. The bonus room provides flexibility for a media space or play area. Step outside to enjoy the private and professionally landscaped backyard with a custom built stamped concrete patio. Whether hosting summer BBQs or relaxing under the stars, this yard offers the perfect retreat. Additional upgrades include Air Conditioning for year-round comfort and a double-attached garage that provides parking & storage. The lower level awaits your personal design and will easily accommodate a media/rec room, the 4th bedroom, and 4-piece bathroom.
| COMMUNITY | Carrington |
| PROPERTY TYPE | Detached |
| BUILDING TYPE | House |
| STYLE | 2 Storey |
| YEAR BUILT | 2018 |
| SQUARE FOOTAGE | 1,961 |
| BEDROOMS | 3 |
| BATHROOMS | 3.00 |
| BASEMENT | Full, Unfinished |
| AMENITIES | |
| APPLIANCES | Bar Fridge, Central Air Conditioner, Dishwasher, Dryer, Electric Stove, Garage Control(s), Range Hood, Refrigerator, Washer, Window Coverings |
| COOLING | Central Air |
| FIREPLACE | Gas |
| FLOORING | Carpet, Ceramic Tile, Laminate |
| HEATING | Forced Air, Natural Gas |
| LAUNDRY | See Remarks, Upper Level |
| LOT FEATURES | Back Yard, Corner Lot, Front Yard, Irregular Lot, Landscaped, Lawn, Level, Private, Street Lighting |
| PARKING | Double Garage Attached |
| RESTRICTIONS | None Known |
| ROOF | Asphalt Shingle |
| TITLE | Fee Simple |
| BROKER | Real Broker |
| ROOMS | DIMENSIONS (m) | LEVEL |
|---|---|---|
| 2pc Bathroom | 5`0" x 5`4" | Main |
| Dining Room | 17`5" x 10`7" | Main |
| Foyer | 7`4" x 15`4" | Main |
| Kitchen | 8`6" x 18`7" | Main |
| Living Room | 15`6" x 12`8" | Main |
| Mud Room | 8`2" x 8`5" | Main |
| 4pc Bathroom | 4`11" x 9`9" | Upper |
| 5pc Ensuite bath | 9`0" x 12`5" | Upper |
| Bedroom | 12`7" x 13`0" | Upper |
| Bedroom | 10`7" x 10`6" | Upper |
| Bonus Room | 18`8" x 17`10" | Upper |
| Laundry | 8`1" x 5`6" | Upper |
| Bedroom - Primary | 14`7" x 12`4" | Upper |

