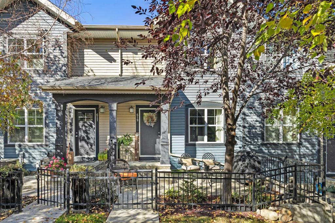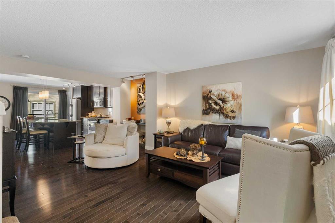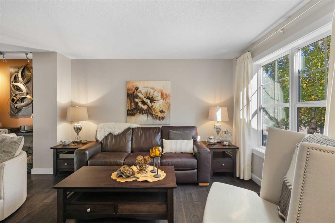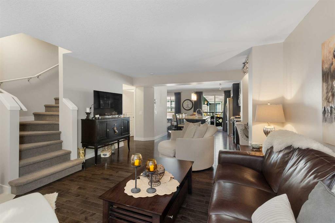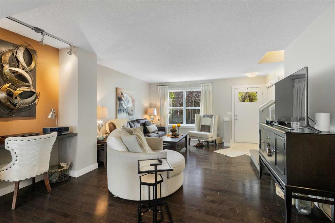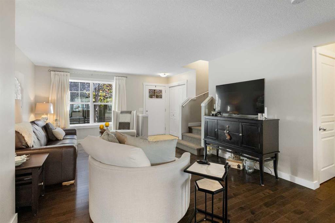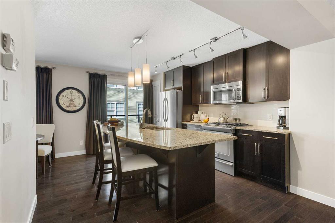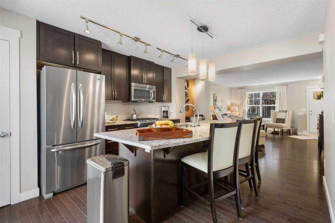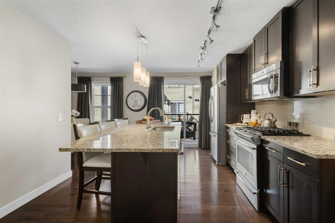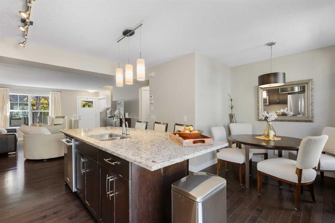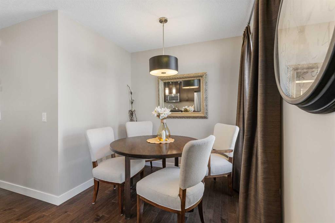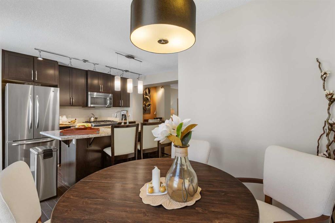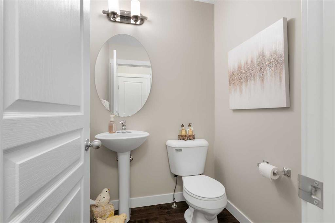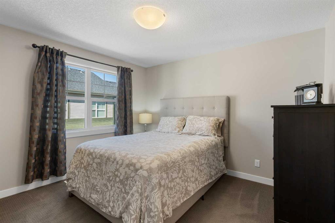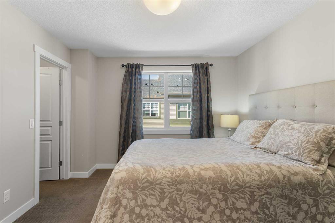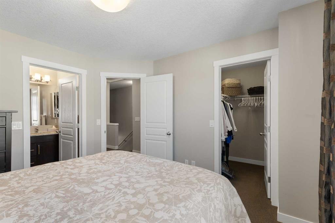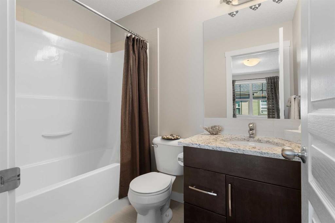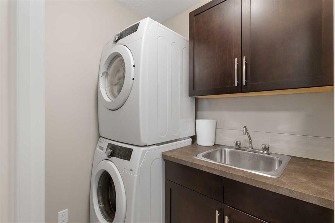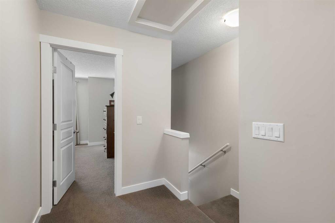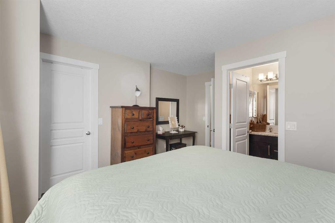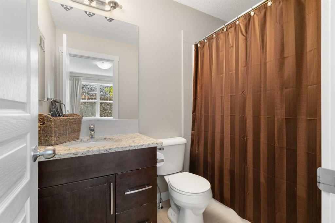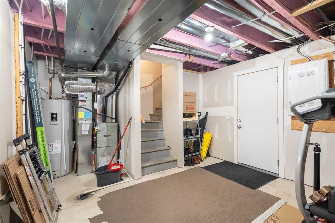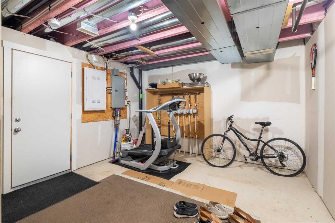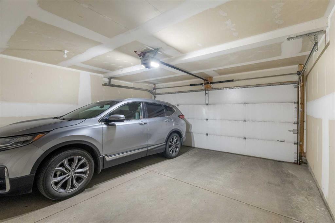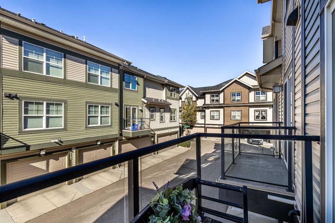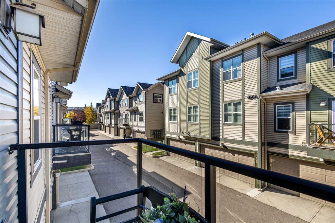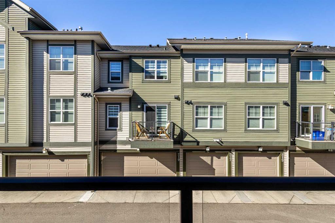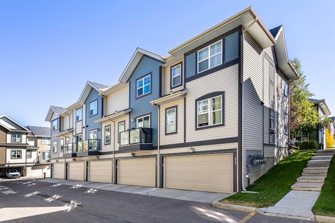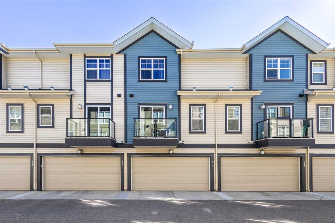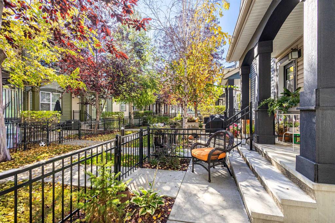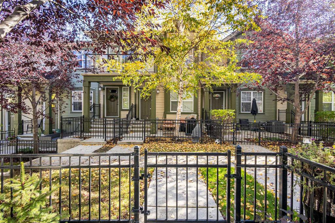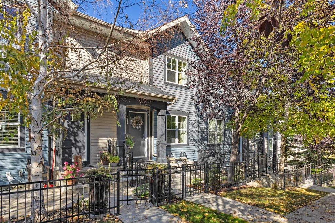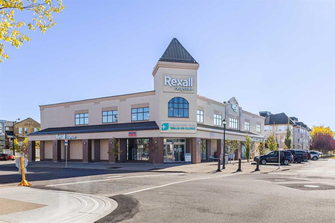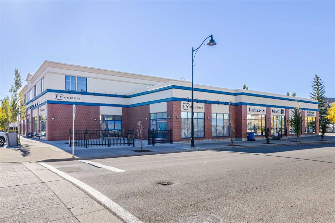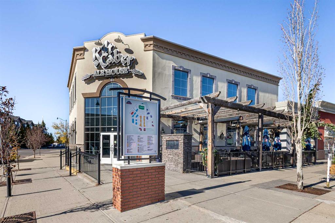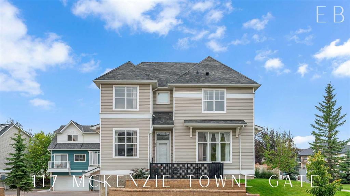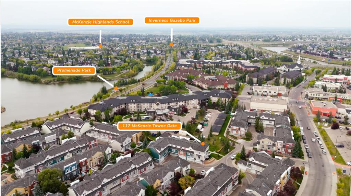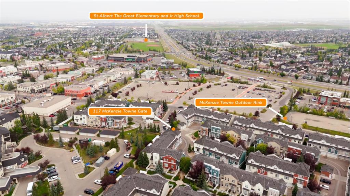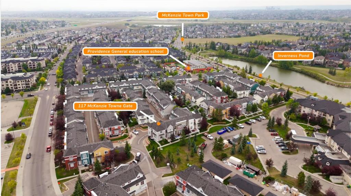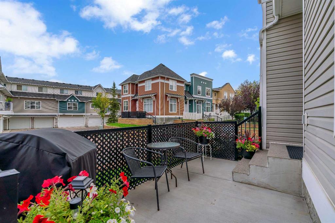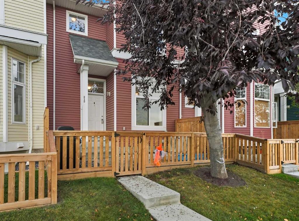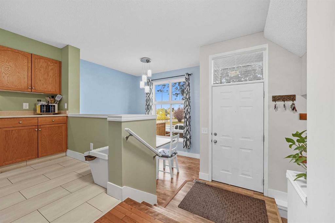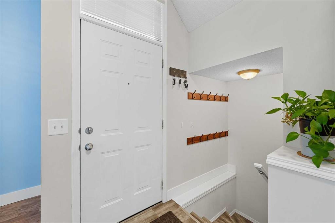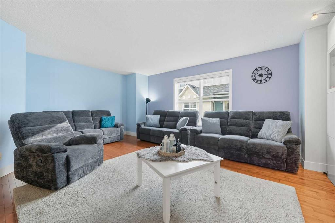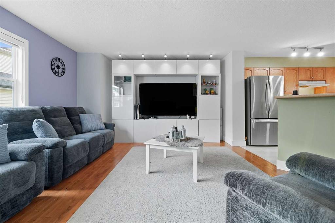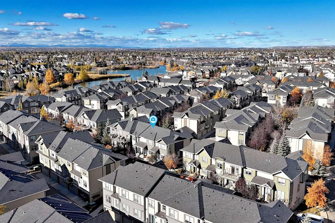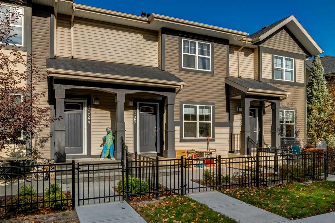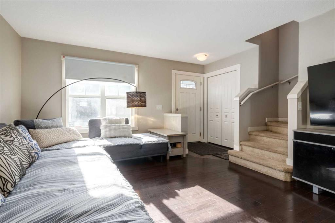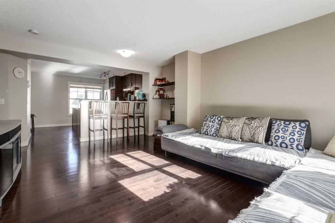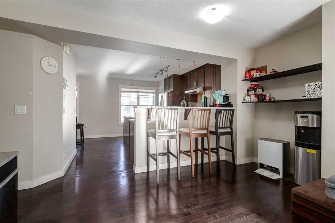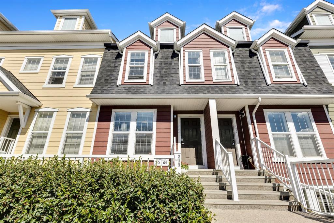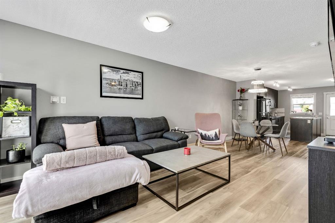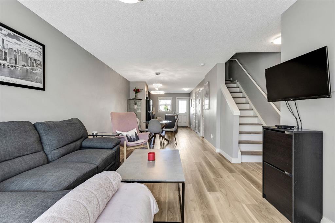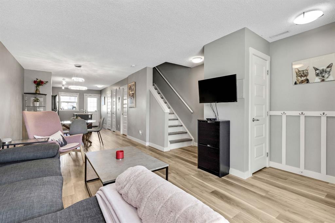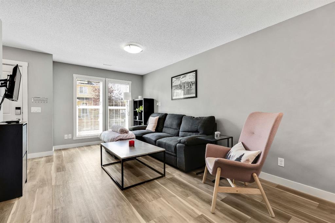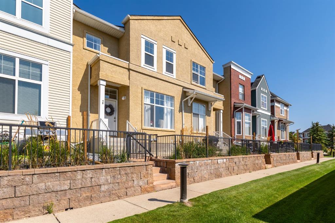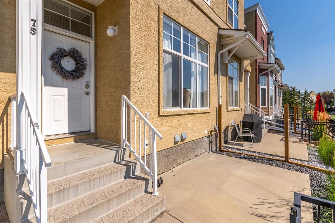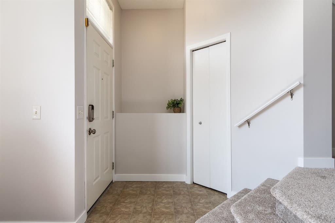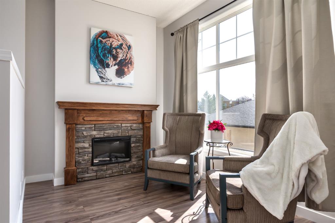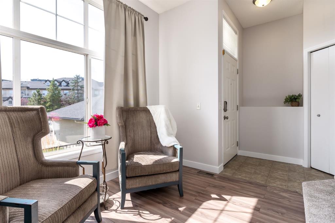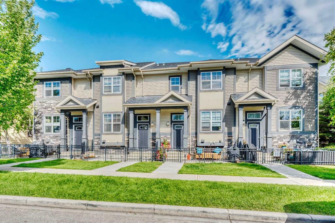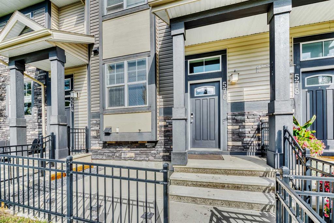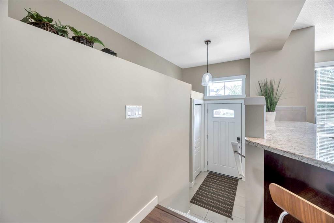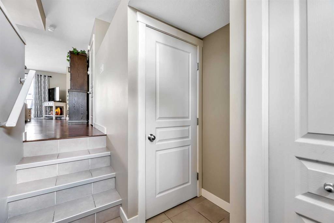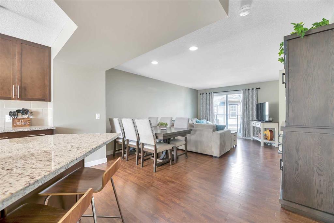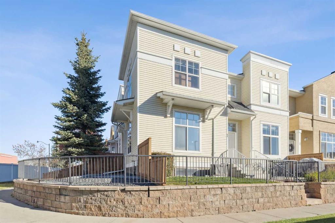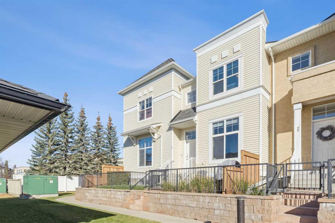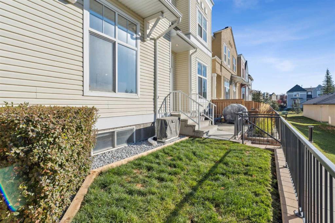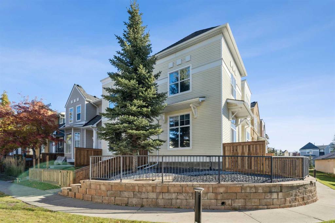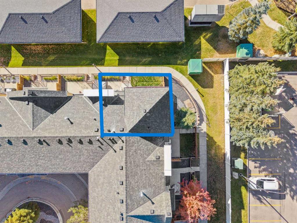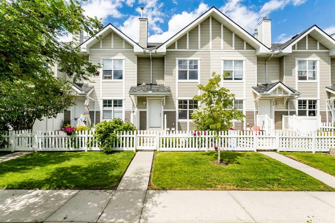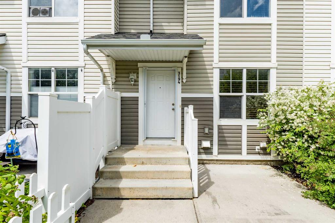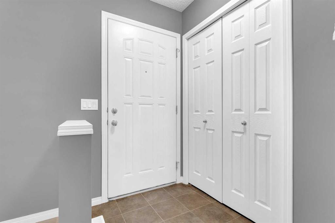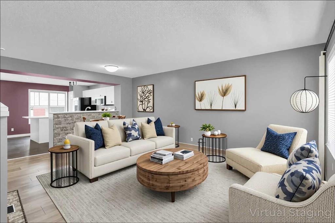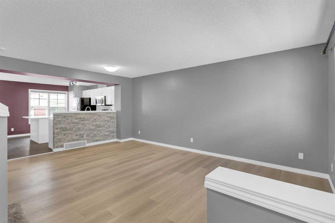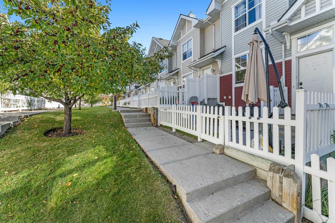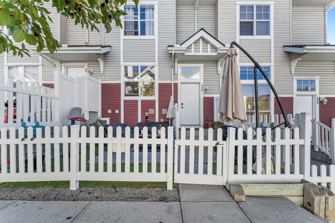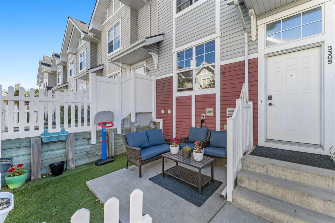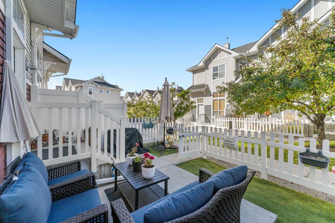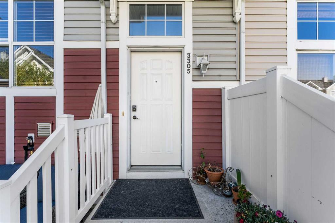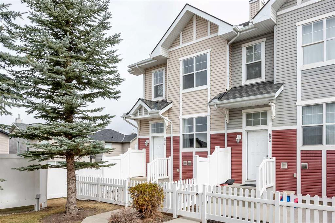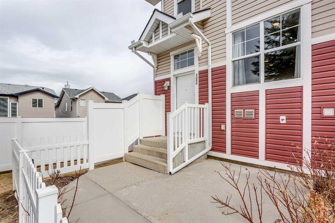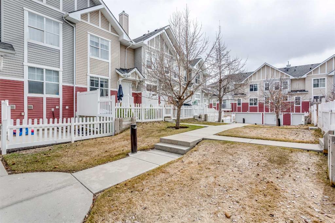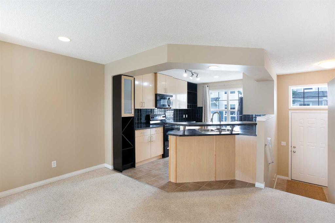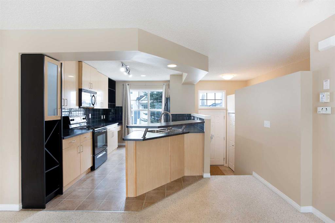619 Mckenzie Towne Square SE
Calgary T2Z 1E4
MLS® Number: A2267383
$ 444,900
2
BEDROOMS
2 + 1
BATHROOMS
1,190
SQUARE FEET
2011
YEAR BUILT
Welcome to this beautifully maintained townhome located in the highly desirable SE community of McKenzie Towne. Offering nearly 1,200 sq ft of thoughtfully designed living space across two storeys, this home features 2 bedrooms, 2.5 bathrooms, and a double attached garage. The main level boasts an open-concept layout enhanced by rich hardwood flooring. The modern kitchen features dark espresso cabinetry, granite countertops, stainless steel appliances, a large island perfect for meal prep or casual dining, and a separate pantry. Step out onto the private balcony to enjoy a morning coffee, fire up the BBQ, or unwind on warm evenings. Upstairs, you’ll find convenient upper-floor laundry 2 spacious primary bedrooms, each with its own ensuite and walk-in closet. Enjoy the charming front porch, perfect for relaxing. The double attached garage offers ample room for vehicles and extra storage. Located close to parks, schools, playgrounds, shopping, and all the amenities McKenzie Towne has to offer, this home is perfect for families, first-time buyers, or investors alike. Don’t miss out, book your private showing today!
| COMMUNITY | McKenzie Towne |
| PROPERTY TYPE | Row/Townhouse |
| BUILDING TYPE | Five Plus |
| STYLE | 2 Storey |
| YEAR BUILT | 2011 |
| SQUARE FOOTAGE | 1,190 |
| BEDROOMS | 2 |
| BATHROOMS | 3.00 |
| BASEMENT | Partial |
| AMENITIES | |
| APPLIANCES | Dishwasher, Dryer, Gas Stove, Microwave Hood Fan, Refrigerator, Washer |
| COOLING | None |
| FIREPLACE | N/A |
| FLOORING | Carpet, Hardwood |
| HEATING | Forced Air |
| LAUNDRY | Upper Level |
| LOT FEATURES | Back Lane, Front Yard, Low Maintenance Landscape |
| PARKING | Double Garage Attached |
| RESTRICTIONS | Easement Registered On Title, Restrictive Covenant, Utility Right Of Way |
| ROOF | Asphalt Shingle |
| TITLE | Fee Simple |
| BROKER | 2% Realty |
| ROOMS | DIMENSIONS (m) | LEVEL |
|---|---|---|
| Living Room | 18`5" x 13`8" | Main |
| Kitchen | 14`0" x 11`10" | Main |
| Dining Room | 7`7" x 5`3" | Main |
| 2pc Bathroom | 5`10" x 4`8" | Main |
| 4pc Ensuite bath | 7`9" x 4`10" | Upper |
| 4pc Ensuite bath | 7`10" x 4`9" | Upper |
| Bedroom - Primary | 12`0" x 11`2" | Upper |
| Bedroom | 12`10" x 10`0" | Upper |

