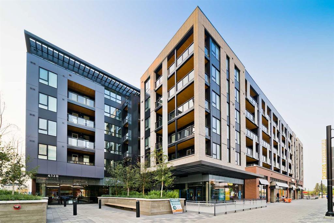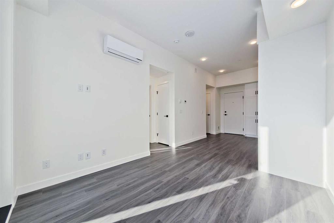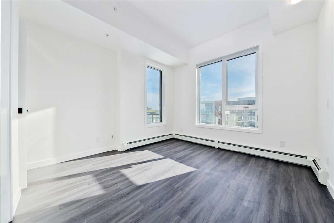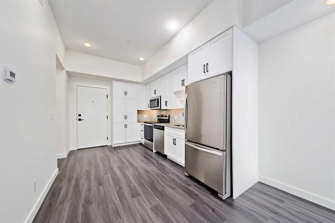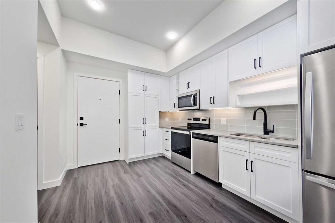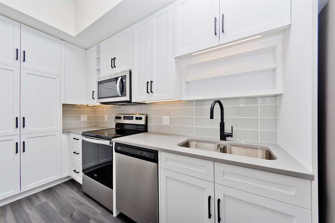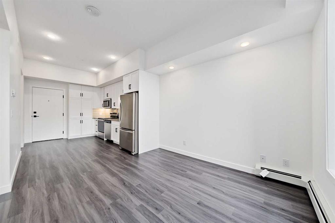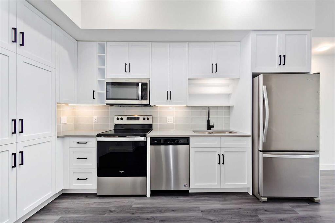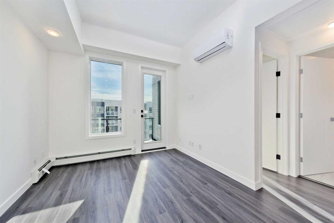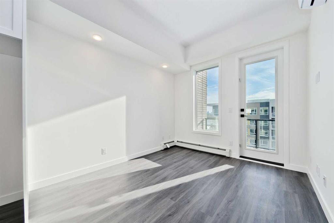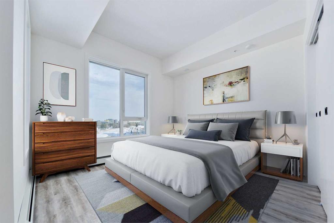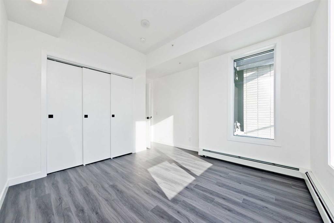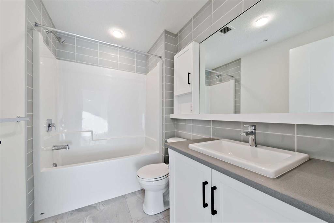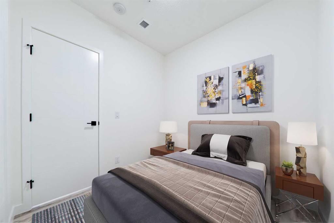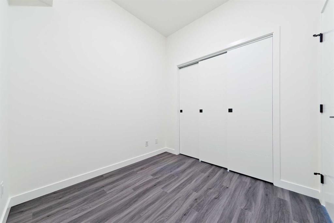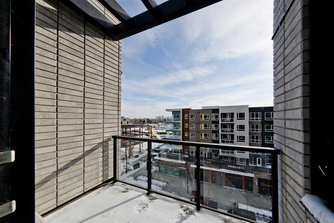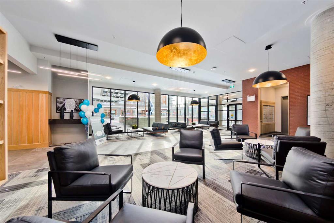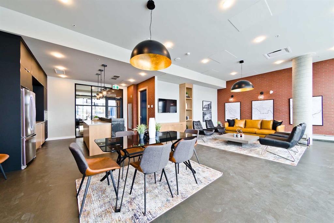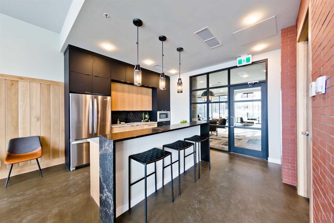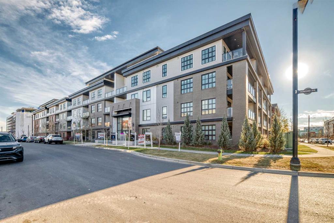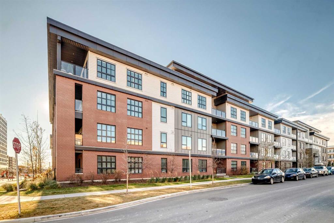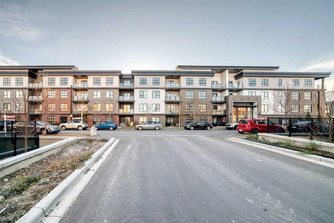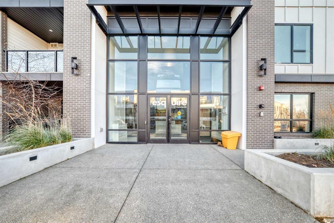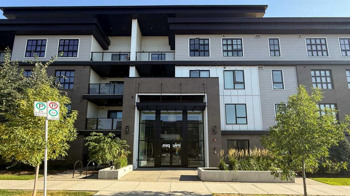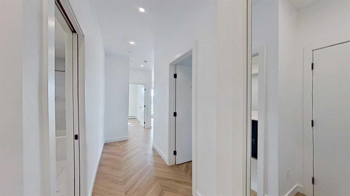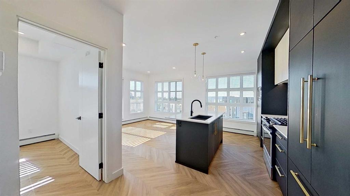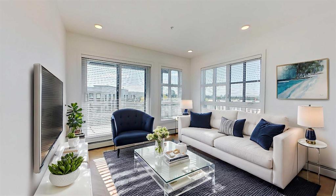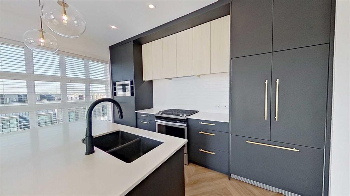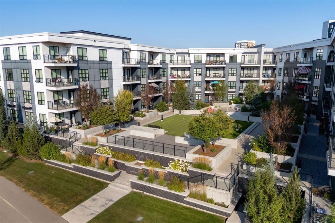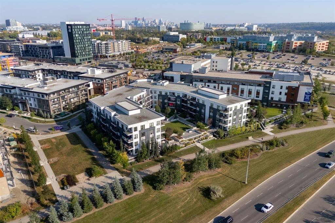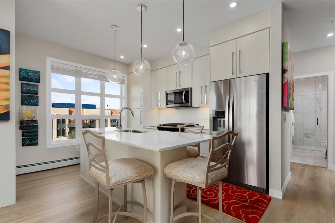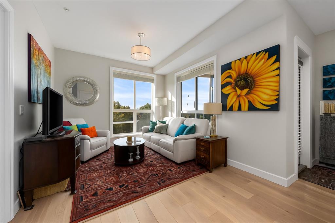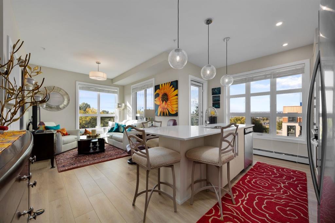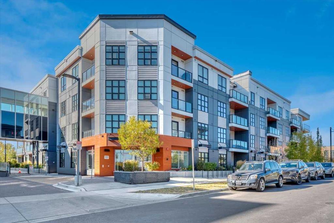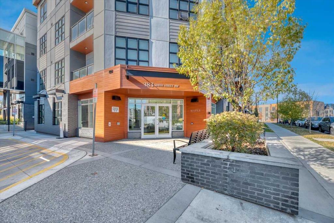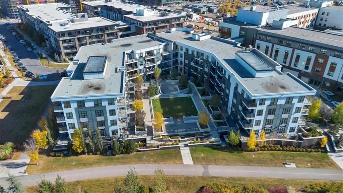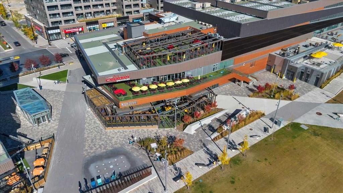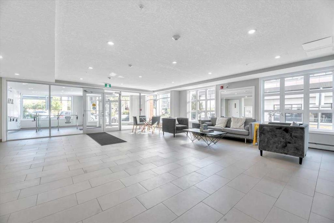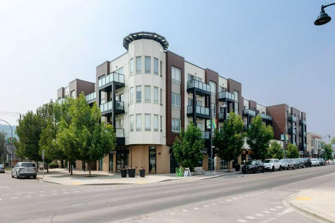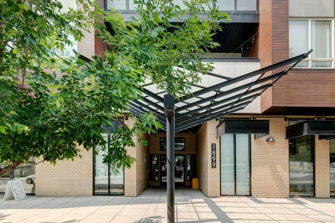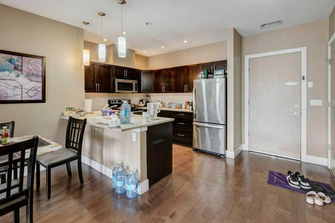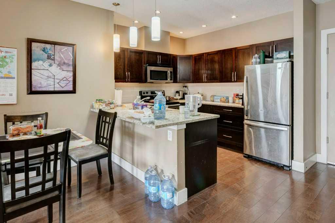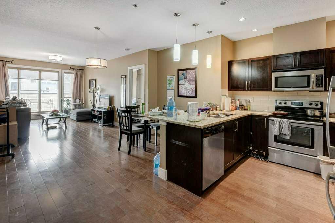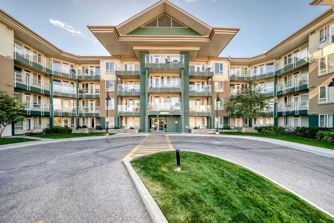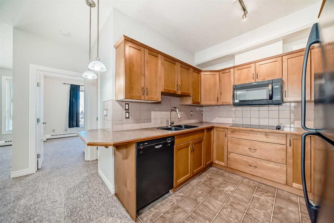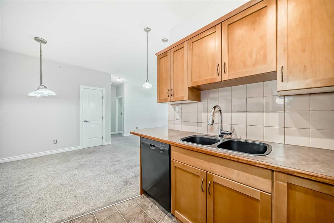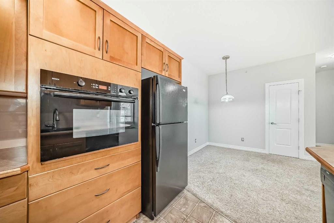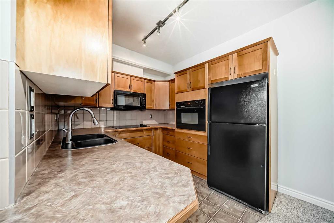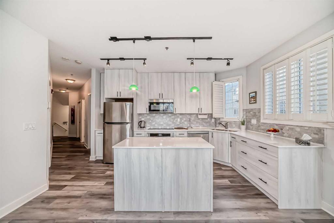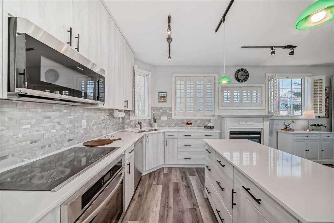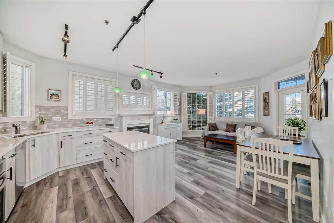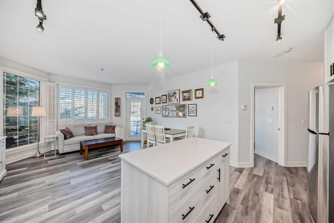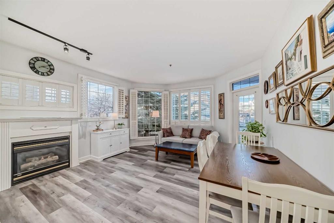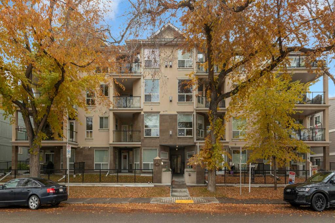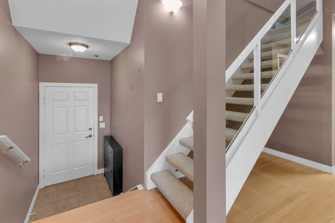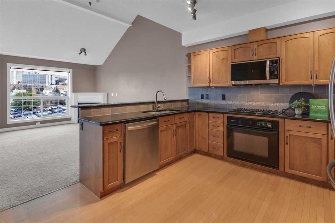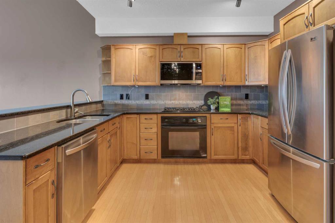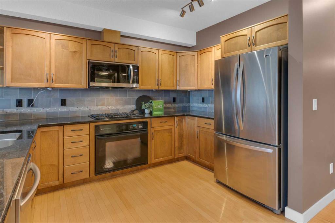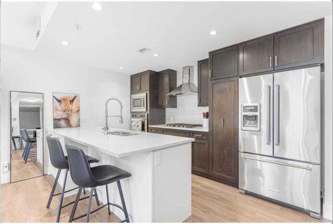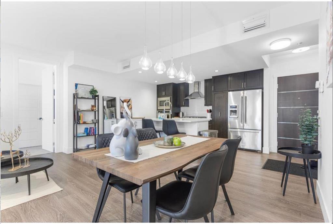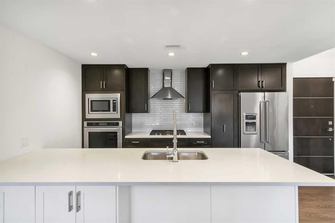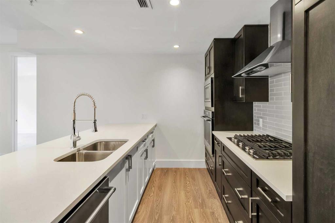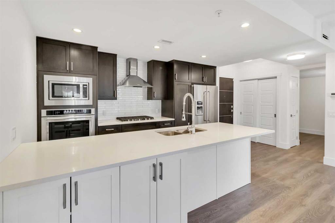619, 4138 University Avenue NW
Calgary T3B 6L4
MLS® Number: A2270736
$ 475,000
2
BEDROOMS
1 + 0
BATHROOMS
617
SQUARE FEET
2020
YEAR BUILT
Discover contemporary comfort in this stylish 2-bedroom condo located in the coveted University District. This top-floor residence showcases a refined selection of modern upgrades throughout. The well-planned interior includes stainless steel appliances, quartz countertops, floor-to-ceiling cabinetry, elegant dropdown ceilings, and LED under-cabinet lighting that adds a sophisticated touch. Luxury vinyl plank flooring stretches throughout the unit, contributing to its clean and modern aesthetic. Step onto your private patio to enjoy a peaceful morning coffee or fire up the barbecue in the evening, and appreciate year-round comfort thanks to built-in air conditioning. The building offers an impressive range of amenities designed to elevate your lifestyle, including a 700 sq. ft. main-floor lounge with a full kitchen, a car wash bay in the parkade, secure bike storage, and an expansive 4,200 sq. ft. rooftop patio on the second floor—complete with seating areas, landscaped planters, and a welcoming gas fireplace. Ideally situated in one of Calgary’s most accessible and amenity-rich communities, you are just steps away from Save-On-Foods, cafés, fitness studios, and a growing list of urban conveniences. With the University of Calgary, Market Mall, and Alberta Children’s Hospital only minutes away, the location delivers unmatched ease for everyday living.
| COMMUNITY | University District |
| PROPERTY TYPE | Apartment |
| BUILDING TYPE | High Rise (5+ stories) |
| STYLE | Single Level Unit |
| YEAR BUILT | 2020 |
| SQUARE FOOTAGE | 617 |
| BEDROOMS | 2 |
| BATHROOMS | 1.00 |
| BASEMENT | |
| AMENITIES | |
| APPLIANCES | Dishwasher, Dryer, Electric Stove, Microwave Hood Fan, Refrigerator, Washer |
| COOLING | Wall Unit(s) |
| FIREPLACE | N/A |
| FLOORING | Vinyl Plank |
| HEATING | Baseboard |
| LAUNDRY | In Unit |
| LOT FEATURES | |
| PARKING | Parkade, Underground |
| RESTRICTIONS | Pet Restrictions or Board approval Required, Utility Right Of Way |
| ROOF | Tar/Gravel |
| TITLE | Leasehold |
| BROKER | Real Broker |
| ROOMS | DIMENSIONS (m) | LEVEL |
|---|---|---|
| Living Room | 11`0" x 10`0" | Main |
| Kitchen | 13`7" x 9`5" | Main |
| Laundry | 4`8" x 2`10" | Main |
| Bedroom - Primary | 11`6" x 10`11" | Main |
| Bedroom | 8`4" x 8`4" | Main |
| 4pc Bathroom | 8`4" x 5`7" | Main |

