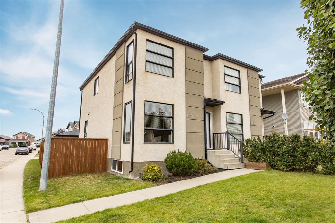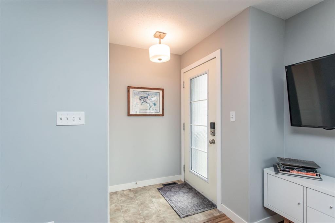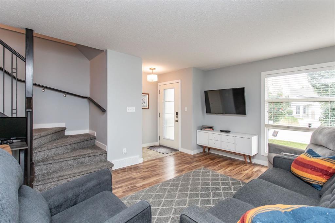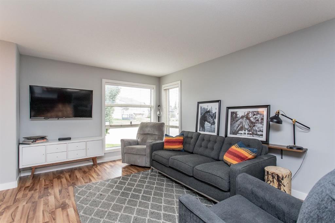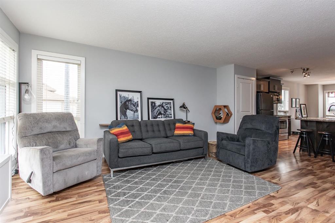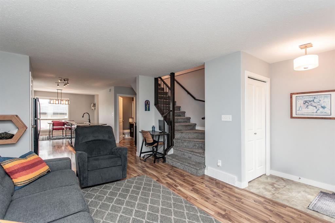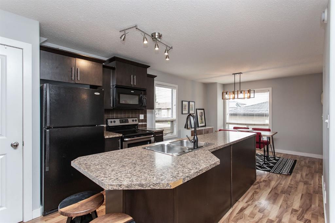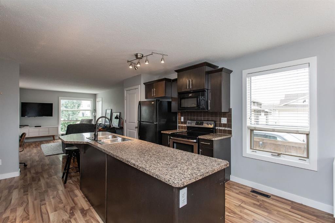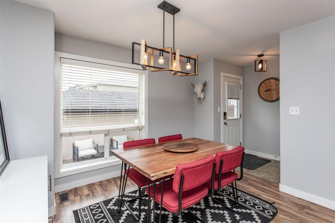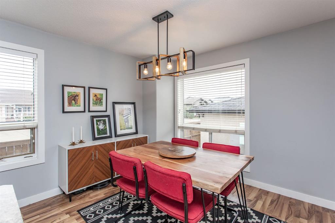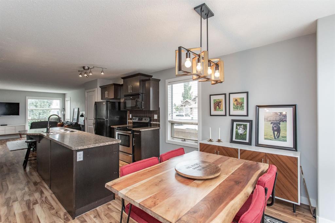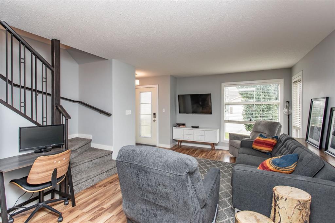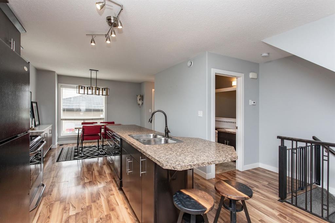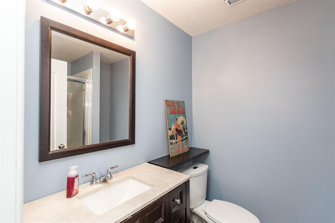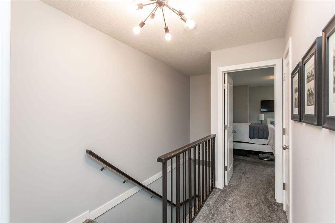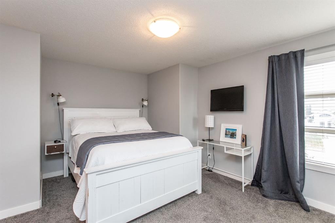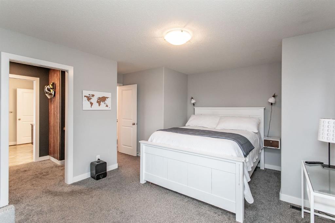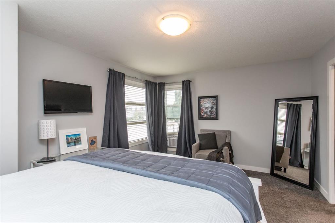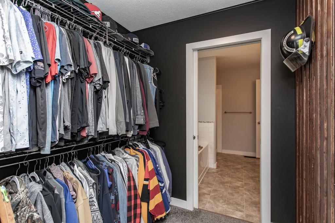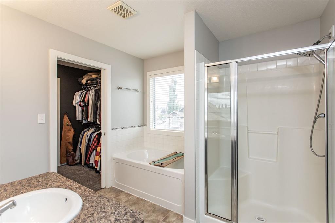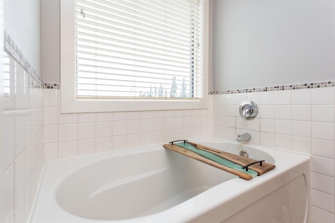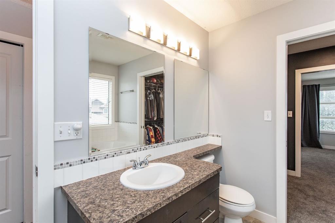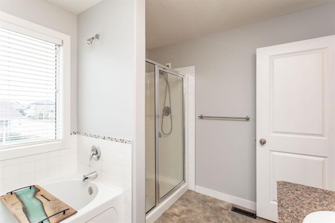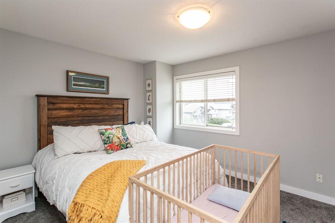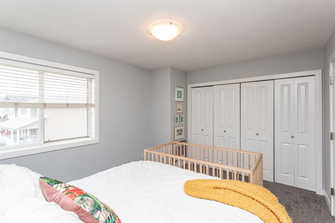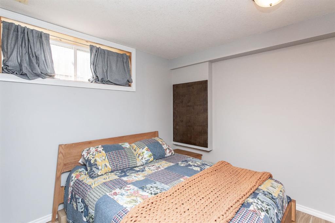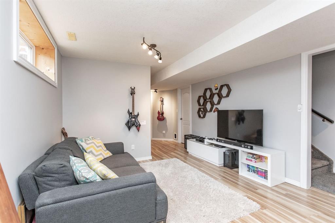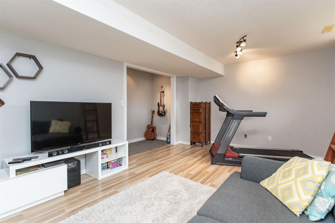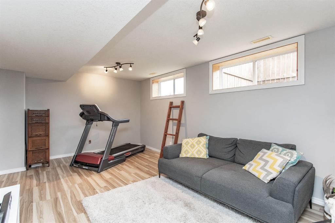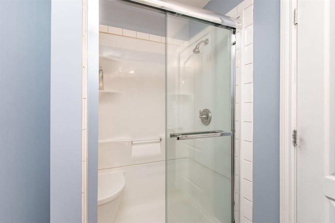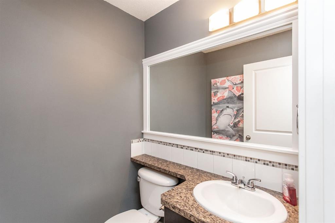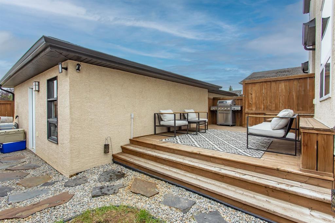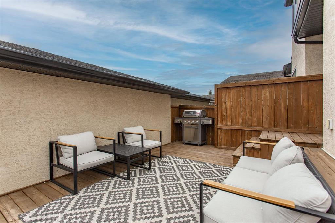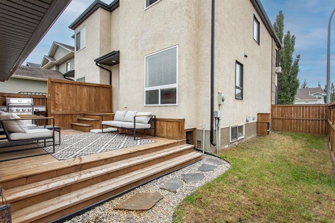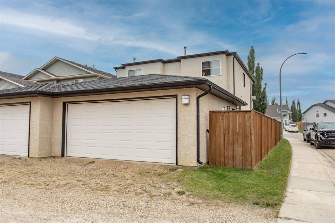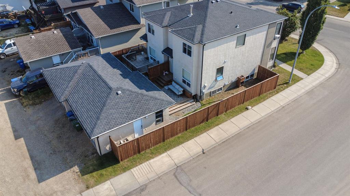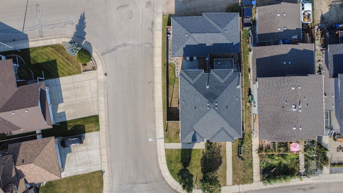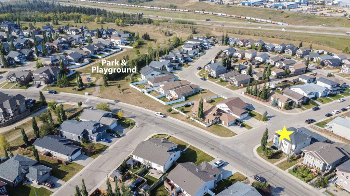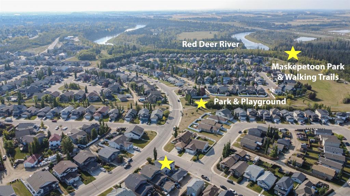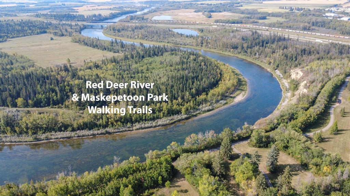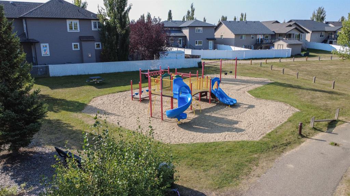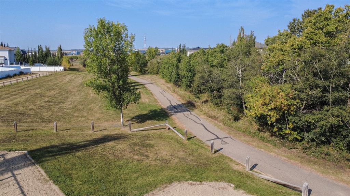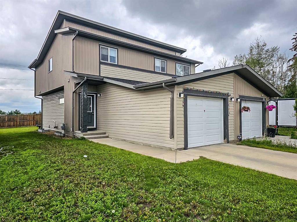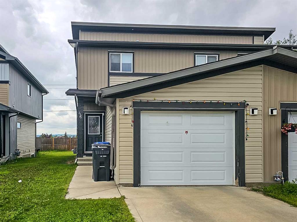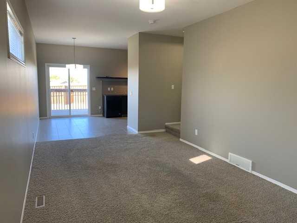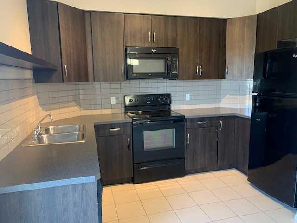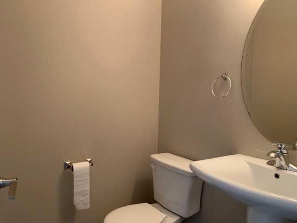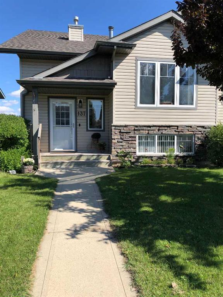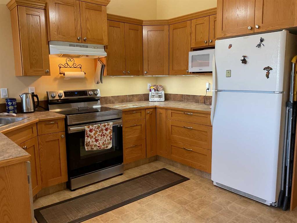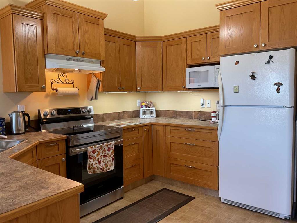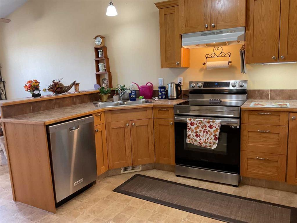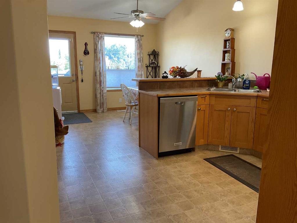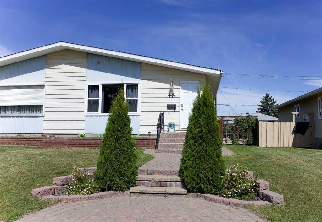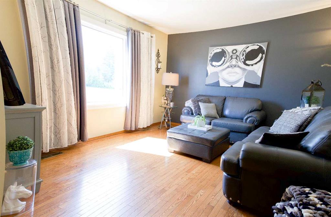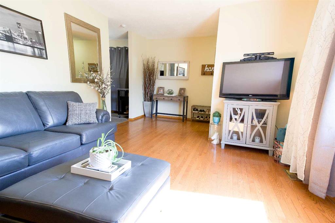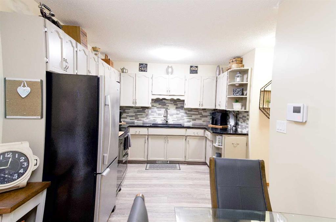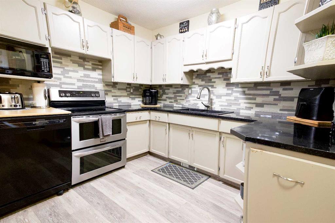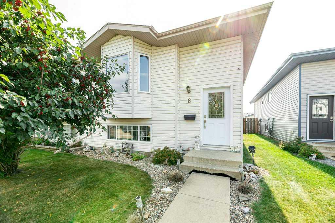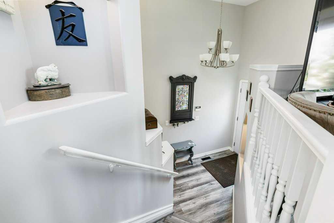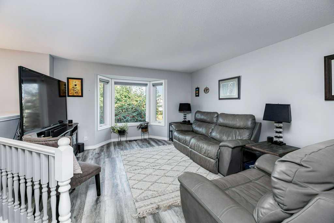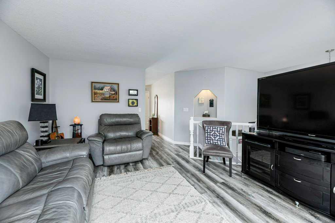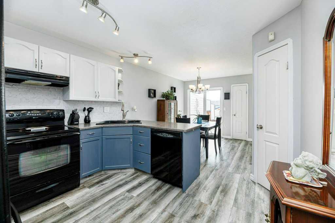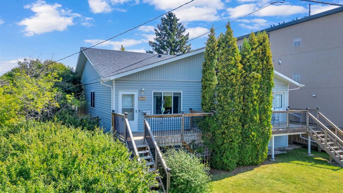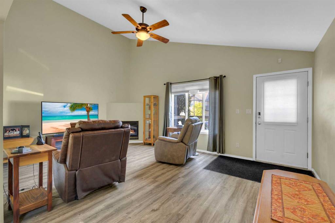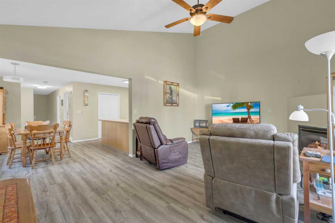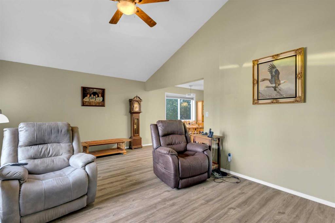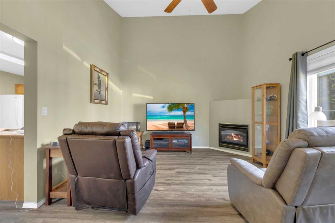6170 Orr Drive
Red Deer T4P 0B9
MLS® Number: A2252051
$ 384,900
3
BEDROOMS
2 + 1
BATHROOMS
1,327
SQUARE FEET
2007
YEAR BUILT
Just steps from a park, playground, walking trails, and access to beautiful Maskepetoon park! This fully move in ready half duplex offers a beautiful modern stucco exterior, a finished 20x22 garage, and a fully fenced yard including low maintenance landscaping and a large South West facing deck space! Inside you'll find a bright and open main floor layout with large windows, low maintenance laminate flooring, and beautiful modern finishes. A large front living room opens up to a nicely appointed kitchen with a large island and pantry, and the rear dining space opens up to a huge South West facing deck. Upstairs you'll find two large bedrooms, with the primary bedroom enjoying a walk in closet and direct access to the main bathroom which features a soaker tub and separate walk in shower with seat. The fully finished basement includes a large family room space, 3 pce bathroom, and 3rd bedroom. The 20x22 garage is fully insulated and drywalled. This great home is a pleasure to show and must be seen to be fully appreciated!
| COMMUNITY | Oriole Park West |
| PROPERTY TYPE | Semi Detached (Half Duplex) |
| BUILDING TYPE | Duplex |
| STYLE | 2 Storey, Side by Side |
| YEAR BUILT | 2007 |
| SQUARE FOOTAGE | 1,327 |
| BEDROOMS | 3 |
| BATHROOMS | 3.00 |
| BASEMENT | Finished, Full |
| AMENITIES | |
| APPLIANCES | Dishwasher, Electric Stove, Microwave Hood Fan, Refrigerator, Washer/Dryer, Window Coverings |
| COOLING | None |
| FIREPLACE | N/A |
| FLOORING | Carpet, Laminate, Linoleum, Tile |
| HEATING | Forced Air, Natural Gas |
| LAUNDRY | Upper Level |
| LOT FEATURES | Back Lane, Back Yard, Corner Lot, Front Yard, Low Maintenance Landscape |
| PARKING | Alley Access, Double Garage Detached, Off Street |
| RESTRICTIONS | None Known |
| ROOF | Asphalt Shingle |
| TITLE | Fee Simple |
| BROKER | RE/MAX real estate central alberta |
| ROOMS | DIMENSIONS (m) | LEVEL |
|---|---|---|
| Family Room | 11`8" x 17`3" | Basement |
| 3pc Bathroom | Basement | |
| Bedroom | 12`7" x 9`5" | Basement |
| Living Room | 12`1" x 16`1" | Main |
| Kitchen | 16`1" x 13`9" | Main |
| Dining Room | 11`6" x 9`2" | Main |
| 2pc Bathroom | Main | |
| Bedroom - Primary | 16`1" x 15`6" | Second |
| Bedroom | 13`10" x 10`8" | Second |
| 5pc Bathroom | Second |

