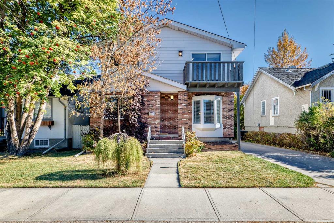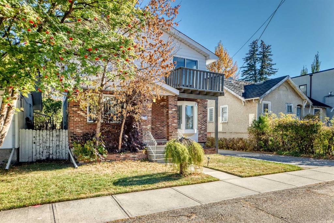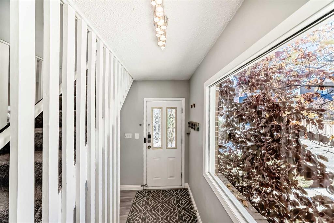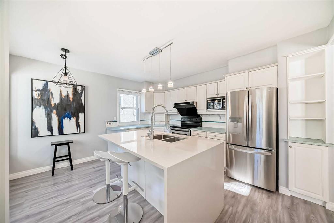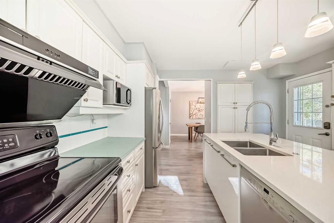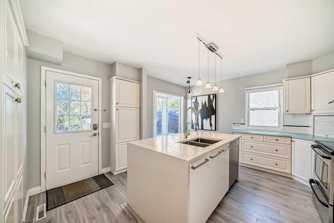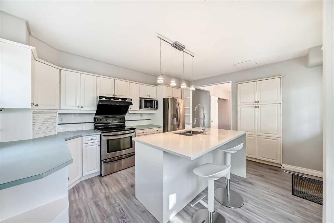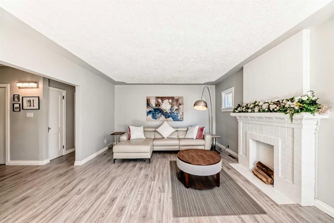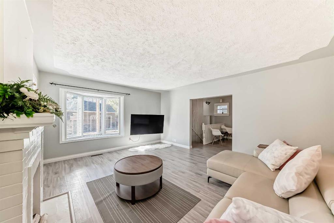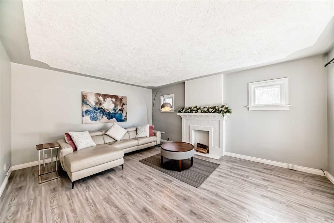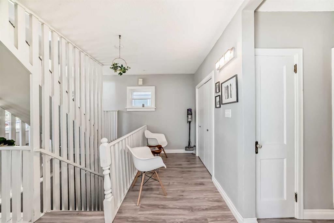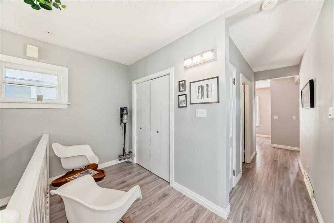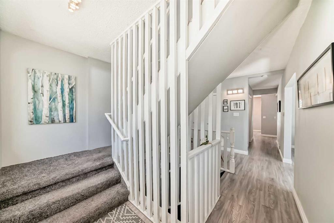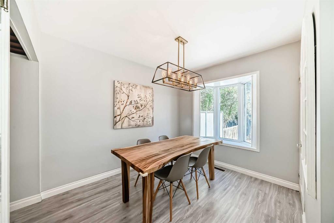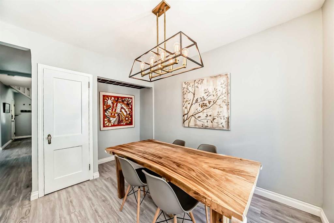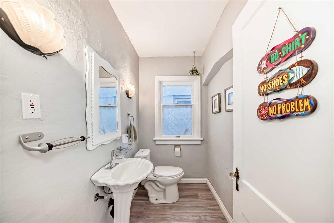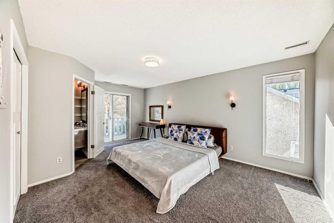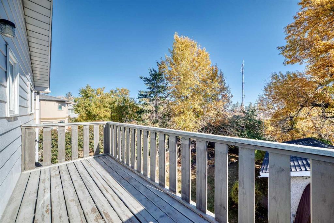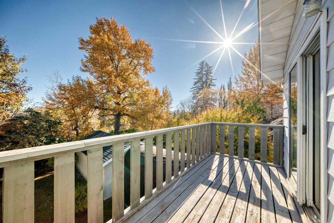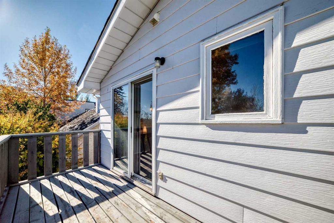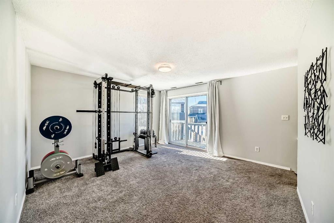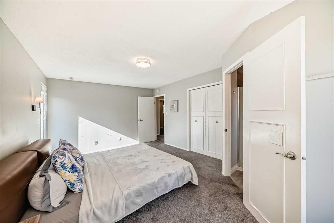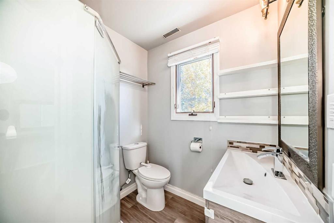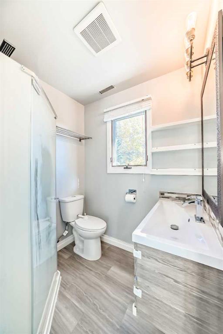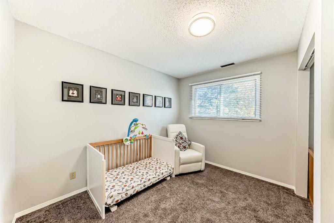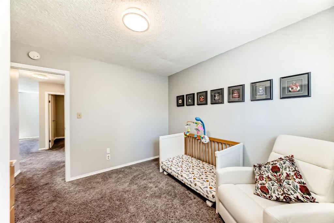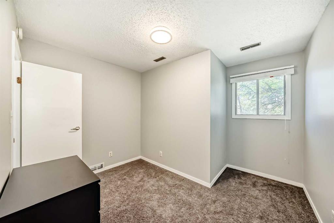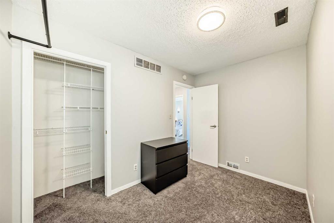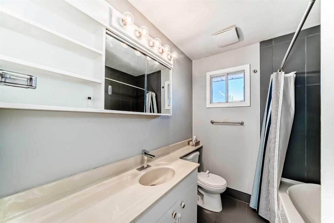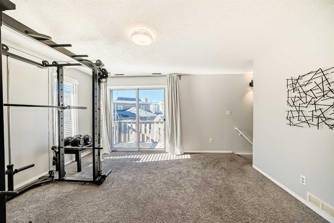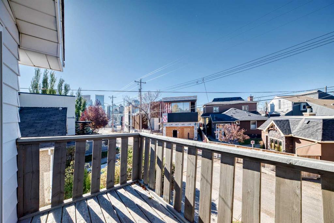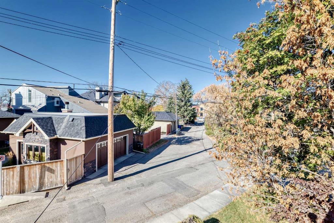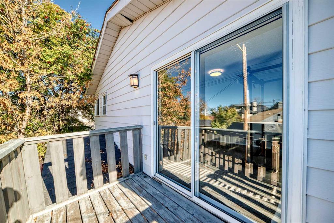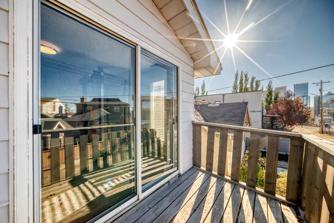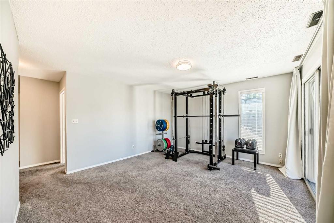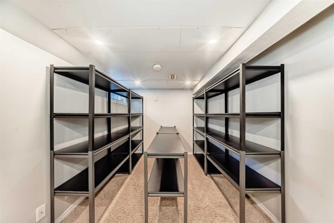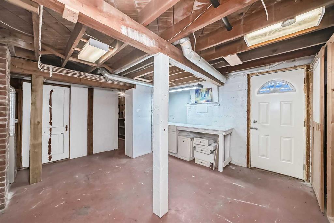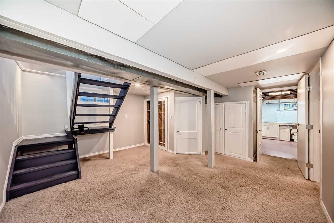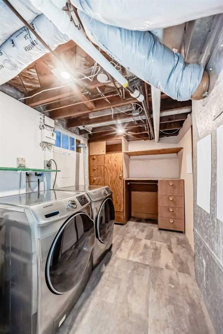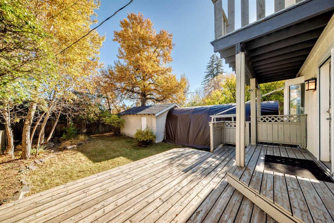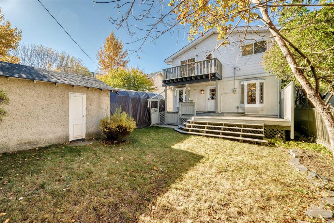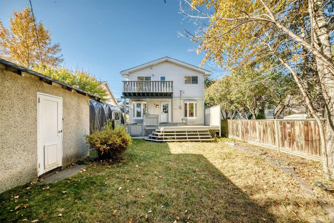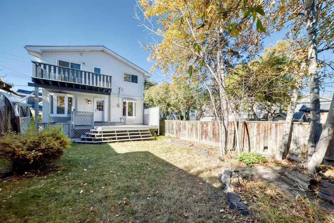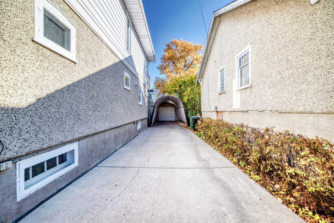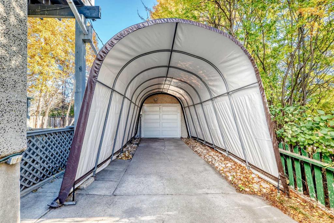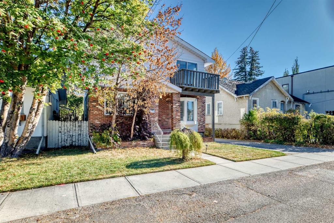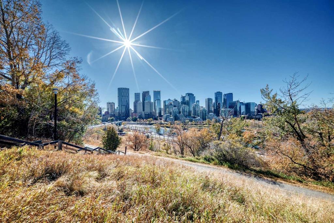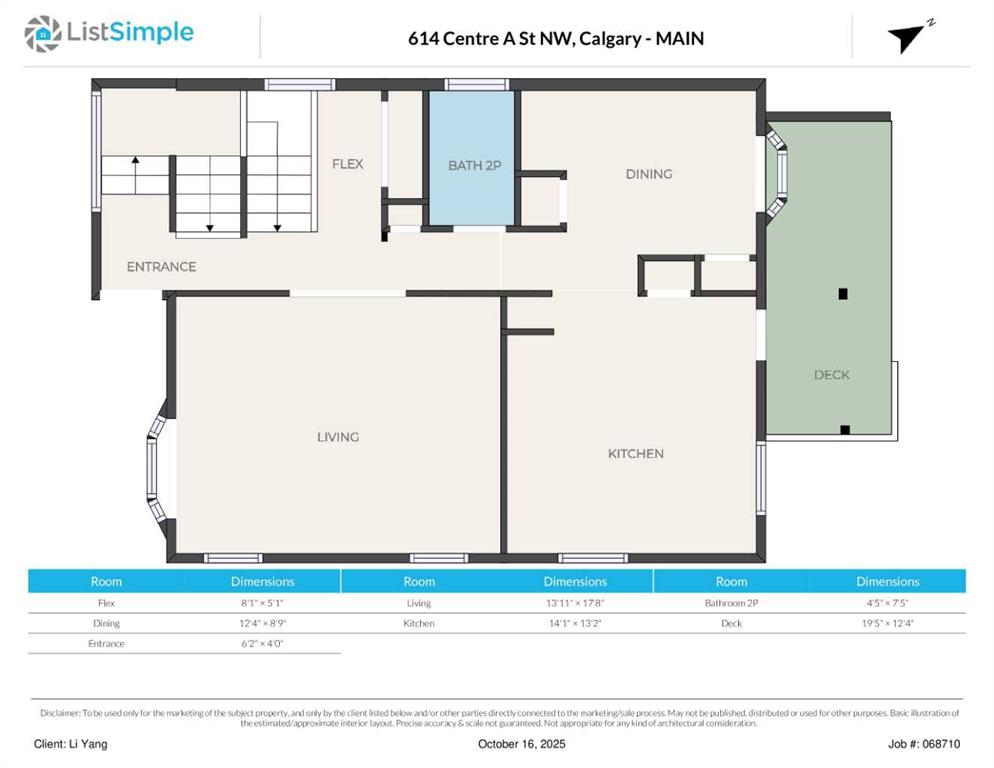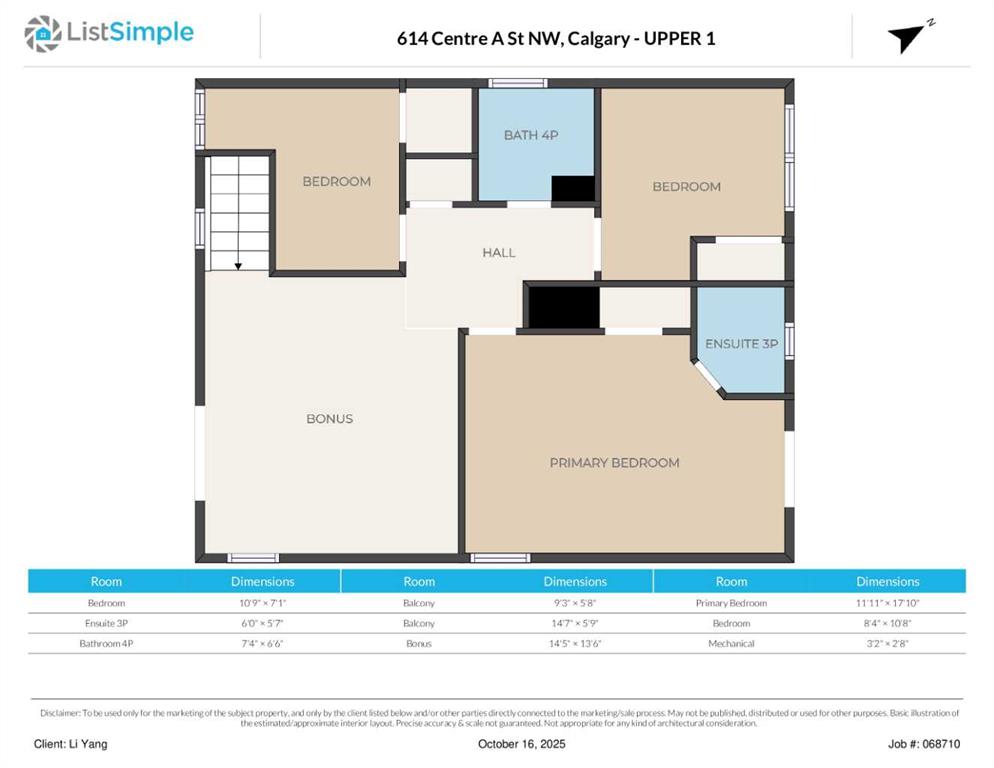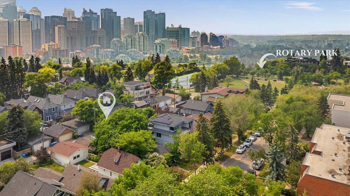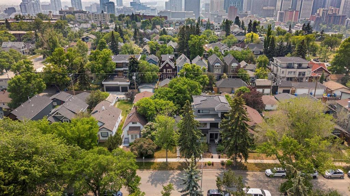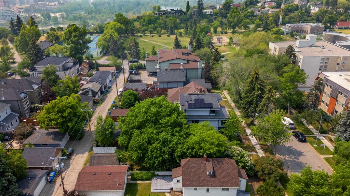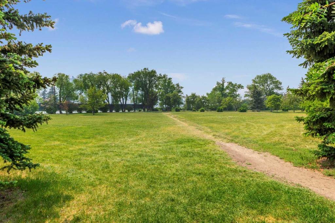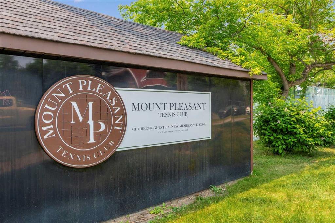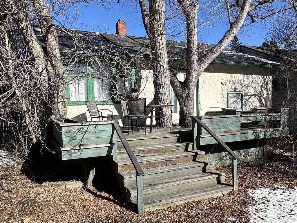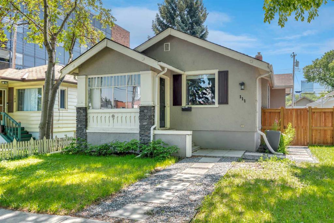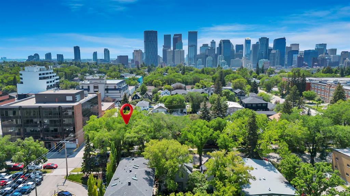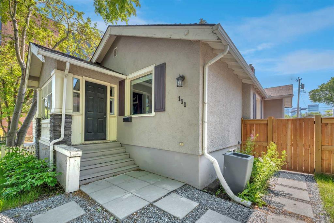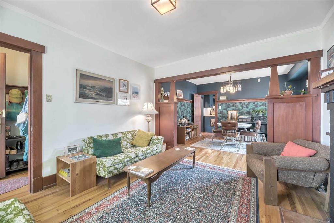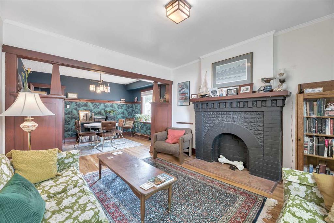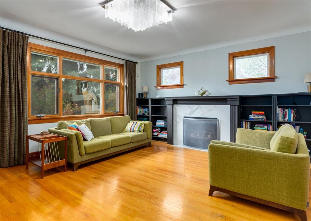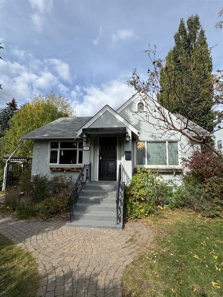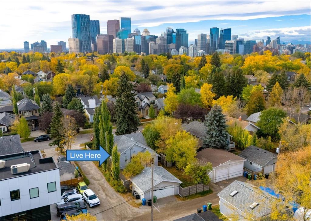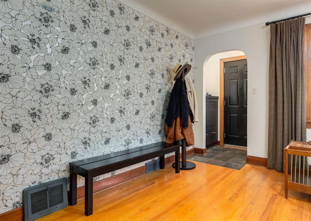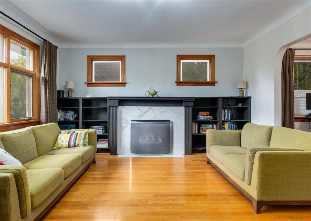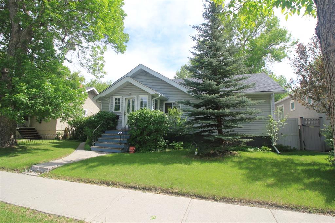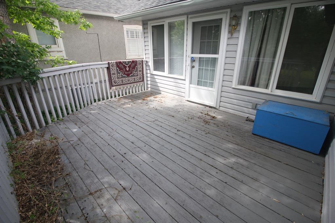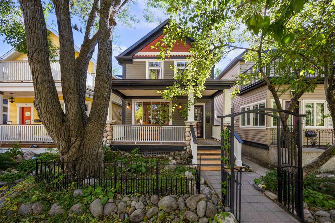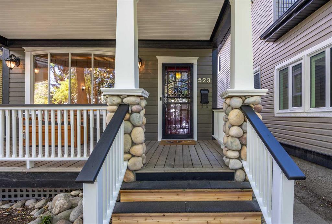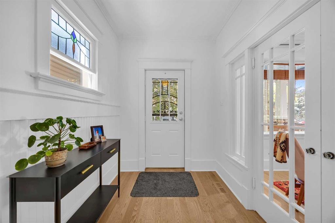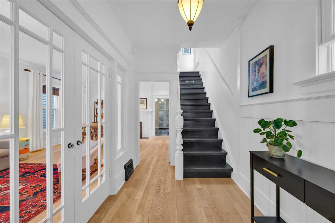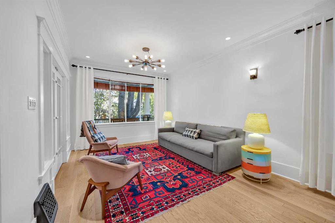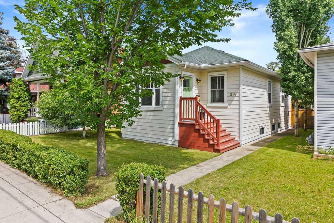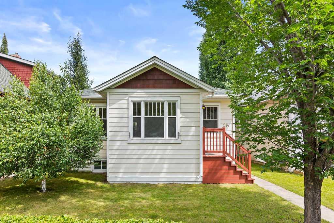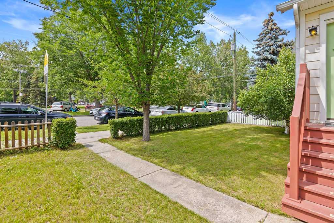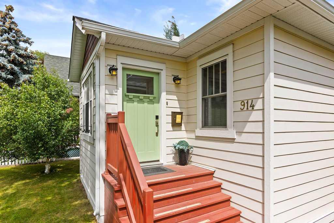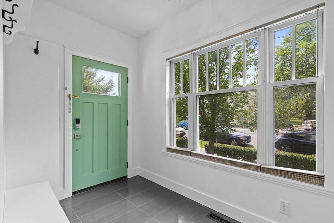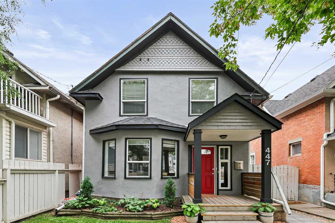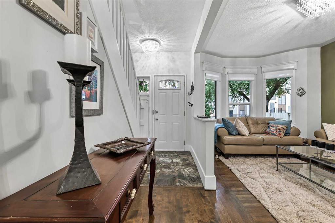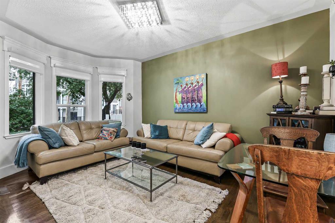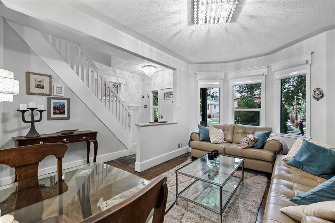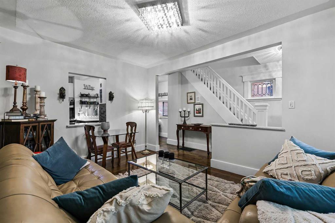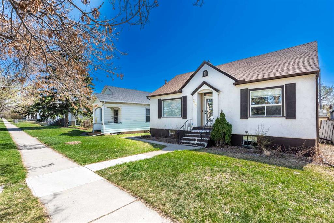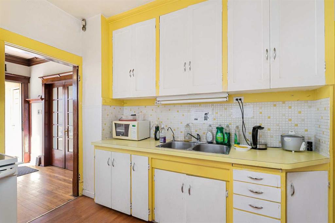614 Centre A Street NW
Calgary T3C 1T8
MLS® Number: A2265564
$ 848,000
4
BEDROOMS
2 + 1
BATHROOMS
1,735
SQUARE FEET
1982
YEAR BUILT
Discover an exceptional opportunity in Crescent Heights! Welcome to 614 Centre A Street NW — an inviting two-storey home located just three houses from the ridge, backing onto a peaceful ravine and showcasing stunning downtown Calgary views. Offering 1,735 sq. ft. of comfortable living space, this charming property features 4 bedrooms, 2.5 bathrooms, and a detached garage with 3 parking spaces. The main level exudes warmth and character, highlighted by a formal living and dining area with laminate floors and bright bay windows. The spacious kitchen boasts stainless steel appliances, a large island, and modern white cabinetry for all your storage needs. Upstairs, you’ll find three well-sized bedrooms plus a bonus room, providing plenty of space for family living. The partially finished basement with a separate entrance offers excellent potential for future development or customization. Whether you’re looking to move in, renovate, or build your dream home with a front-drive garage, this property delivers endless possibilities. Enjoy a private backyard, tranquil surroundings, and unbeatable access to Prince’s Island Park, the Bow River pathways, and downtown Calgary.
| COMMUNITY | Crescent Heights |
| PROPERTY TYPE | Detached |
| BUILDING TYPE | House |
| STYLE | 2 Storey |
| YEAR BUILT | 1982 |
| SQUARE FOOTAGE | 1,735 |
| BEDROOMS | 4 |
| BATHROOMS | 3.00 |
| BASEMENT | Full, Partially Finished |
| AMENITIES | |
| APPLIANCES | Dishwasher, Electric Stove, Garage Control(s), Range Hood, Refrigerator, Washer/Dryer, Window Coverings |
| COOLING | None |
| FIREPLACE | N/A |
| FLOORING | Carpet, Laminate, Tile |
| HEATING | Forced Air, Natural Gas |
| LAUNDRY | In Basement |
| LOT FEATURES | Backs on to Park/Green Space, Rectangular Lot, Street Lighting, Views |
| PARKING | Converted Garage, Single Garage Detached |
| RESTRICTIONS | None Known |
| ROOF | Asphalt Shingle |
| TITLE | Fee Simple |
| BROKER | CIR Realty |
| ROOMS | DIMENSIONS (m) | LEVEL |
|---|---|---|
| Laundry | 6`10" x 11`5" | Basement |
| Flex Space | 15`4" x 10`11" | Basement |
| Bedroom | 8`3" x 31`10" | Basement |
| Flex Space | 8`1" x 5`1" | Main |
| Living Room | 13`11" x 17`8" | Main |
| 2pc Bathroom | 4`5" x 7`5" | Main |
| Dining Room | 12`4" x 8`9" | Main |
| Kitchen | 14`1" x 13`2" | Main |
| Entrance | 6`2" x 4`0" | Main |
| Bedroom | 10`9" x 7`1" | Upper |
| Balcony | 9`3" x 5`8" | Upper |
| Bedroom - Primary | 11`11" x 17`10" | Upper |
| 3pc Ensuite bath | 6`0" x 5`7" | Upper |
| Balcony | 14`7" x 5`9" | Upper |
| Bedroom | 8`4" x 10`8" | Upper |
| 4pc Bathroom | 7`4" x 6`6" | Upper |
| Bonus Room | 14`5" x 13`6" | Upper |

