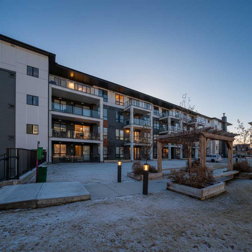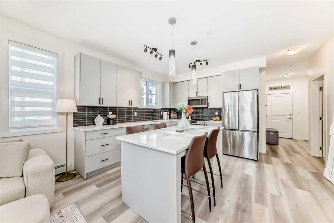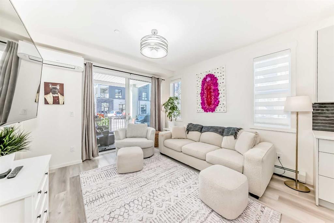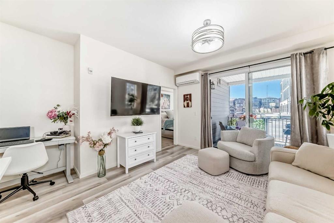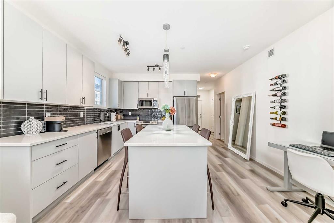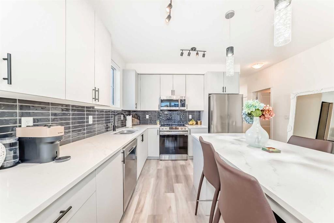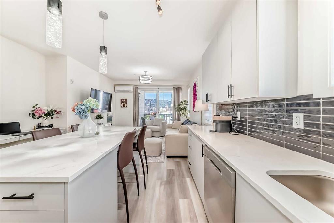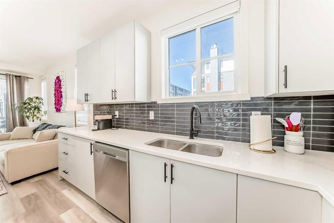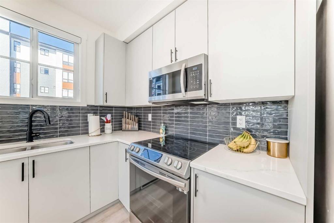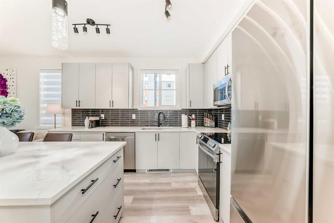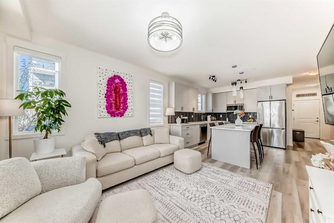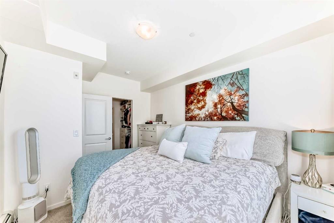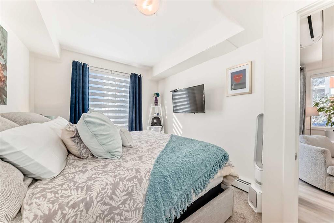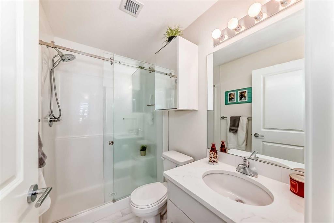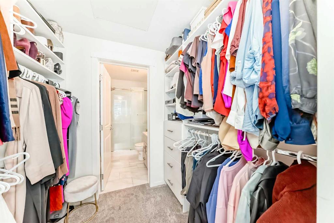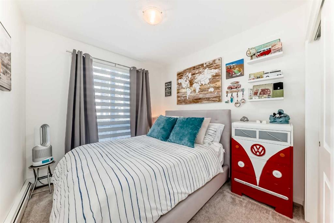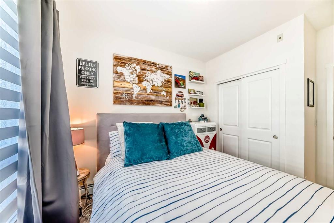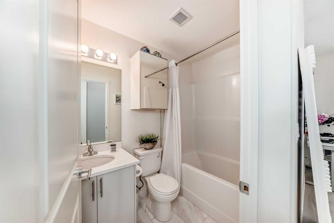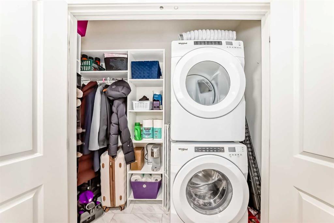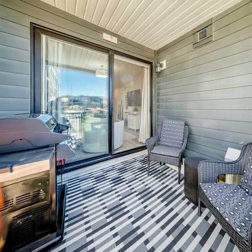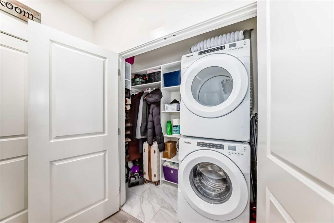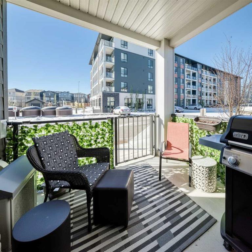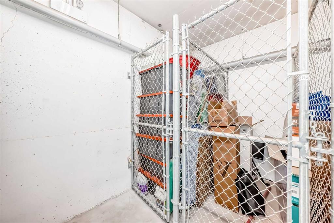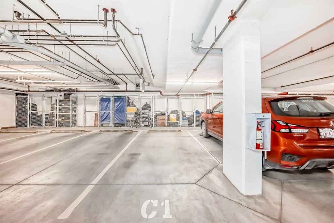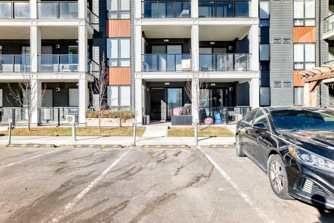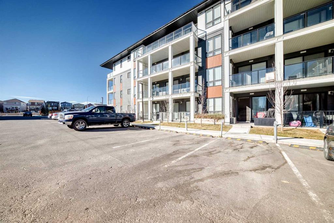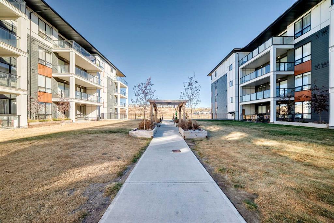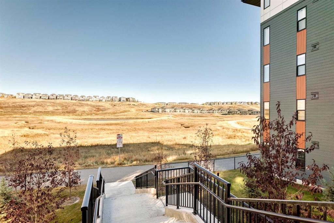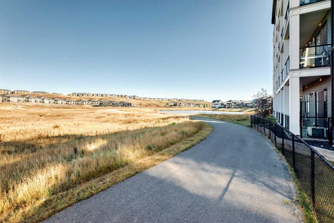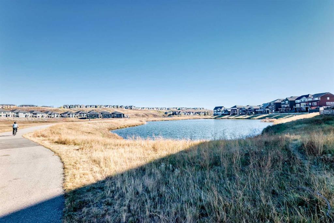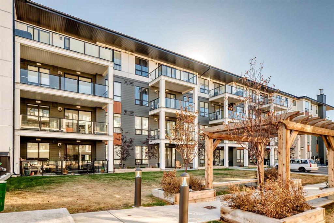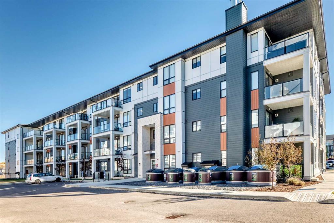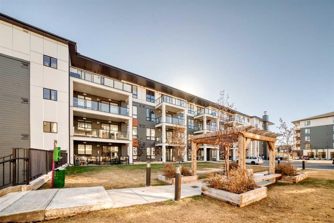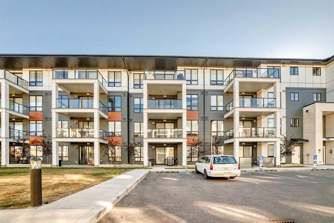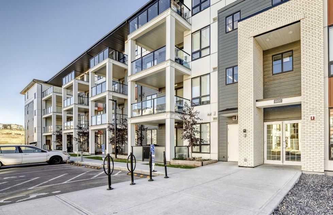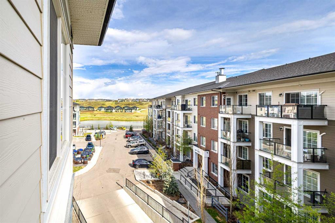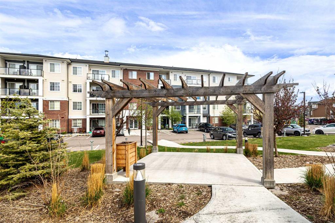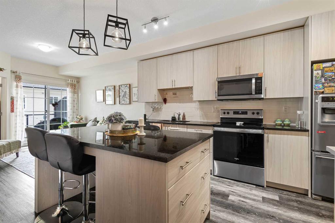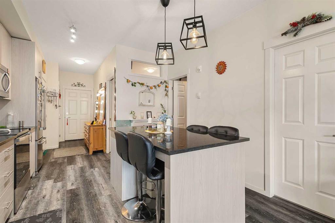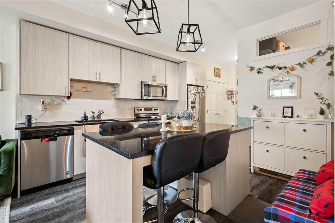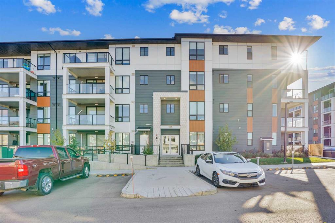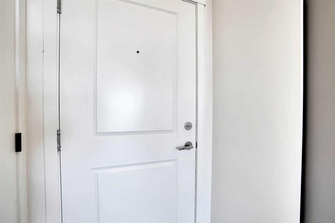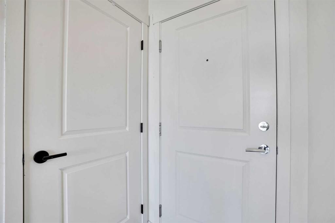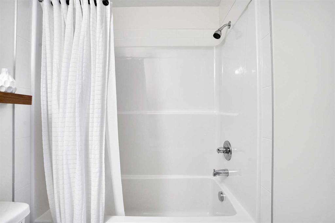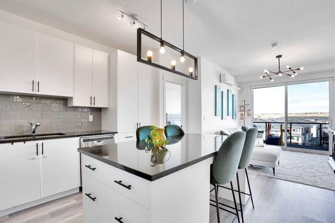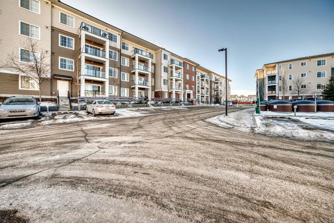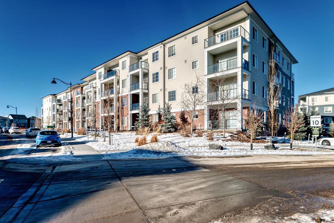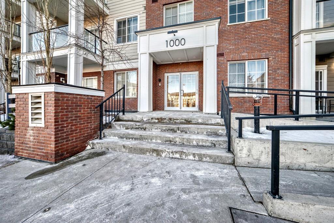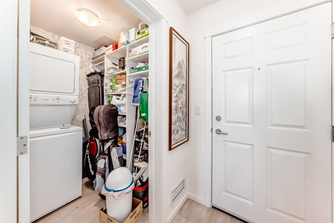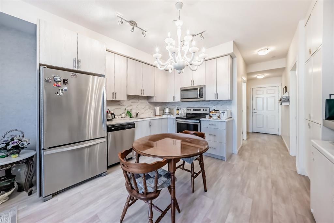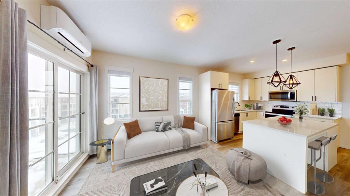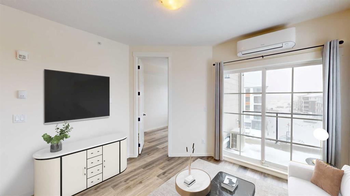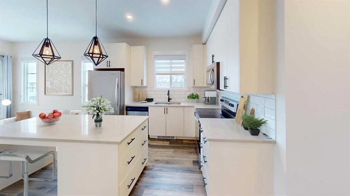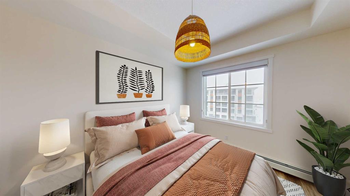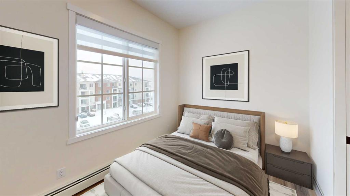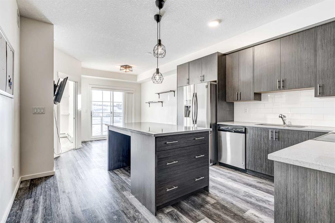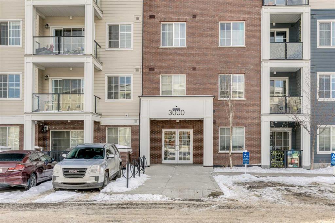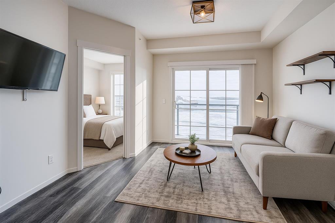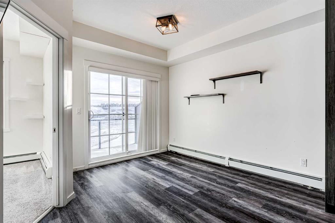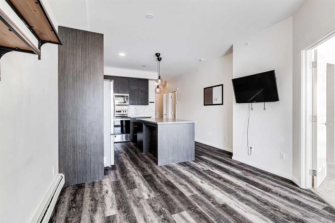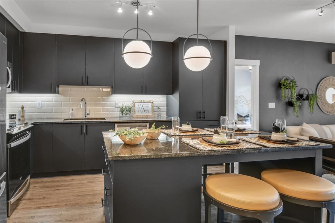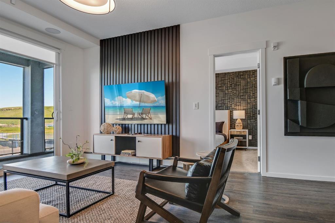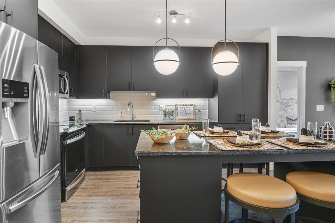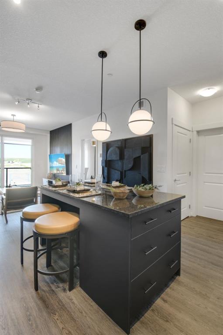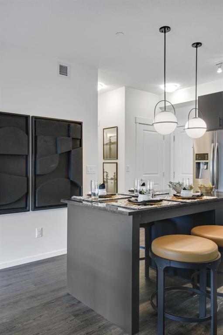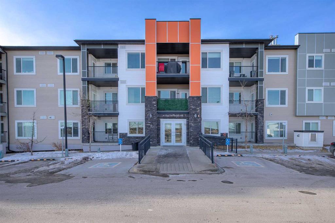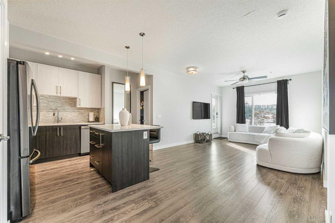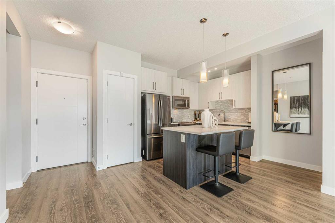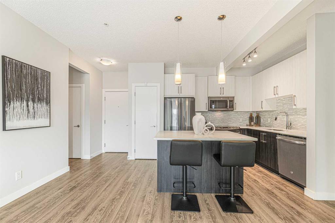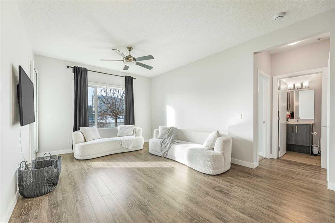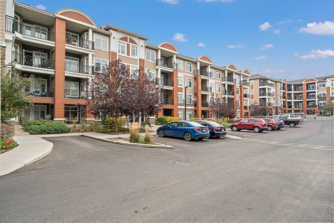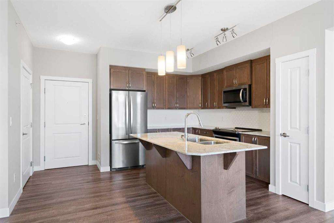6101, 15 Sage Meadows Landing NW
Calgary T3P1E5
MLS® Number: A2279071
$ 314,900
2
BEDROOMS
2 + 0
BATHROOMS
795
SQUARE FEET
2023
YEAR BUILT
Two Parking Spots | Two Bedrooms | Two Full Bath | Sunny End Unit | Highly upgraded home! Welcome home to this highly upgraded corner unit in Sage Hill Park II, where luxury meets affordability. Located next to a tranquil natural reserve, this beautiful residence is perfect for nature lovers who enjoy peaceful strolls. This sunny end unit features two spacious bedrooms and two full bathrooms, including an upgraded ensuite bathroom that transforms your primary suite into a true retreat. With 9 ft. ceilings and additional windows, the living space is filled with natural light, enhanced by brand-new zebra window coverings and stylish upgraded lighting throughout. The stunning kitchen boasts every upgrade offered by the builder, including full-height cabinets, an extra bank of cupboards, and elegant Quartz countertops. The eat-at kitchen island invites friends and family to gather as you prepare delicious meals with upgraded stainless steel appliances. The large living room provides ample room for various furniture arrangements, making it ideal for both relaxation and entertaining. This home also includes two highly desirable parking spots—one heated underground and one surface spot—conveniently located just around the corner from your entrance. The second parking spot, valued at $20,000, is a great bonus; if you only need one, you have the option to rent it out for approximately $200 per month. Additionally, you'll find a large front hall closet with upgraded built-in storage and a stackable washer and dryer for added convenience. Stay comfortable year-round with air conditioning and enjoy the outdoor living space on the expansive west-facing balcony, perfect for your gas BBQ (with a gas line ready for use) and outdoor furniture. This enclosed balcony is a fantastic spot to relax during the warmer months, and it features a gate that makes it easy to take walks or let your pet out; it’s a truly pet-friendly complex with no size restrictions for pets (approval required). Feel secure in your new home with a recently upgraded security system and access fob. The low condo fees of just $345.87 per month cover all utilities except electricity and are managed exceptionally well. Sage Hill is a community where you’ll find everything you need within minutes, including grocery stores, Costco, Walmart, restaurants, and a new 24-hour Goodlife Fitness. This is the home that checks every box on your list and one where you will surely fall in love!
| COMMUNITY | Sage Hill |
| PROPERTY TYPE | Apartment |
| BUILDING TYPE | Low Rise (2-4 stories) |
| STYLE | Single Level Unit |
| YEAR BUILT | 2023 |
| SQUARE FOOTAGE | 795 |
| BEDROOMS | 2 |
| BATHROOMS | 2.00 |
| BASEMENT | |
| AMENITIES | |
| APPLIANCES | Dishwasher, Dryer, Electric Stove, Microwave, Refrigerator, Washer, Window Coverings |
| COOLING | Wall/Window Unit(s) |
| FIREPLACE | N/A |
| FLOORING | Laminate |
| HEATING | Baseboard |
| LAUNDRY | In Unit |
| LOT FEATURES | Gazebo, Landscaped |
| PARKING | Parkade, Stall, Underground |
| RESTRICTIONS | Condo/Strata Approval, Pets Allowed |
| ROOF | Asphalt Shingle |
| TITLE | Fee Simple |
| BROKER | Century 21 Bamber Realty LTD. |
| ROOMS | DIMENSIONS (m) | LEVEL |
|---|---|---|
| Laundry | 3`3" x 7`7" | Main |
| Bedroom | 12`5" x 9`3" | Main |
| 4pc Bathroom | 4`11" x 7`7" | Main |
| Kitchen With Eating Area | 14`4" x 11`10" | Main |
| Living Room | 12`6" x 12`9" | Main |
| Bedroom - Primary | 13`11" x 9`9" | Main |
| 3pc Ensuite bath | 7`8" x 4`11" | Main |

