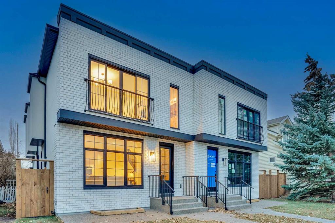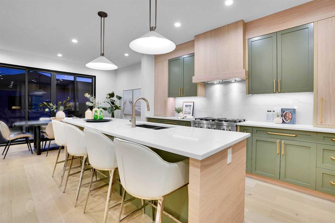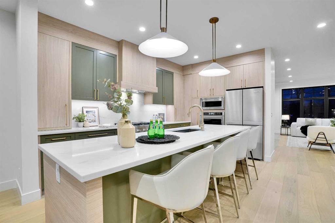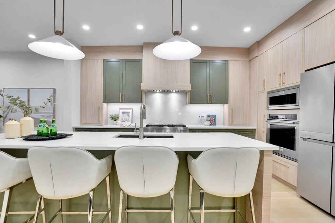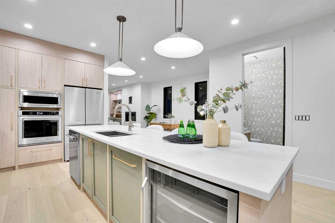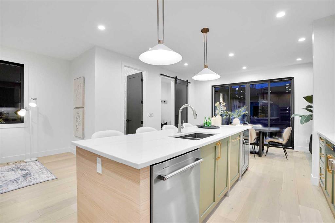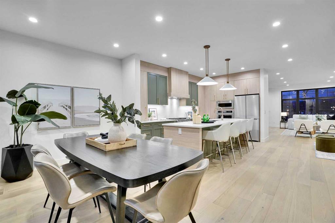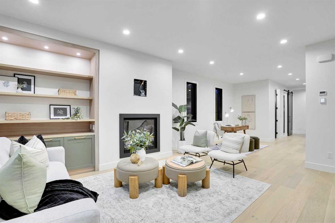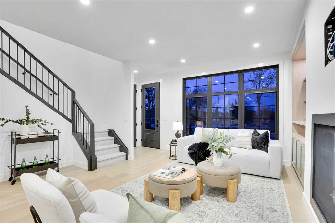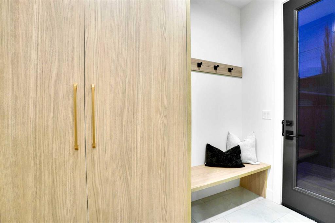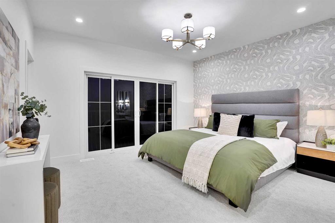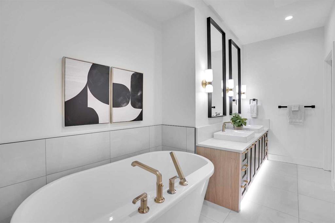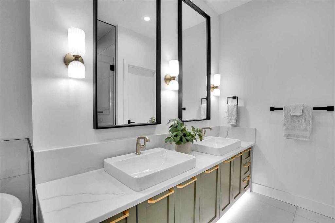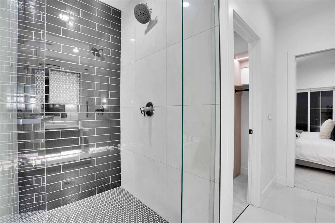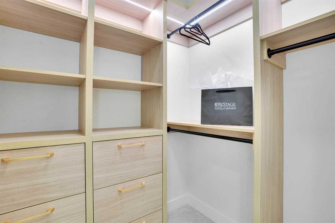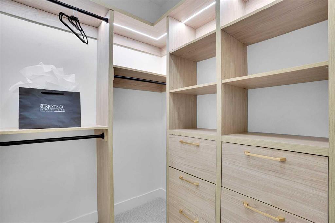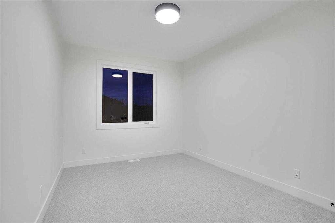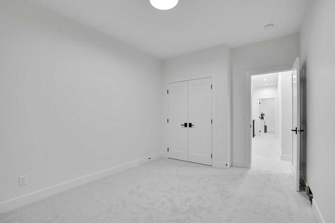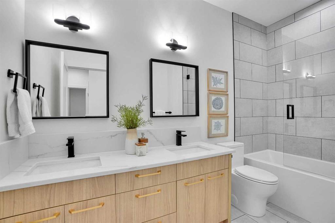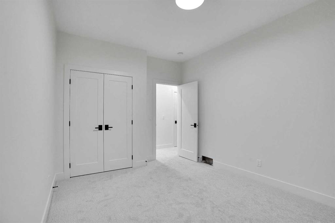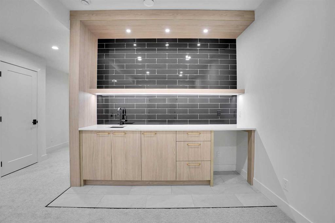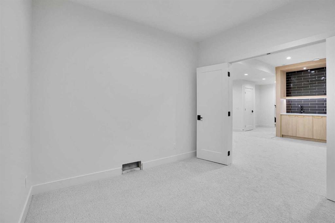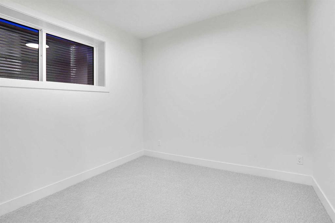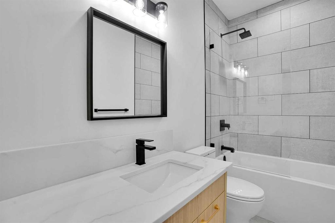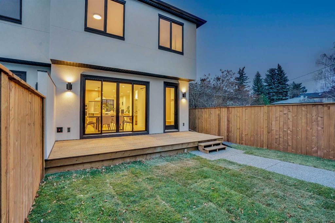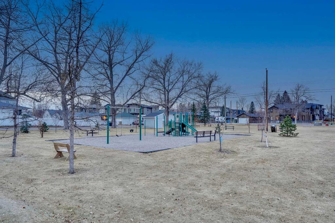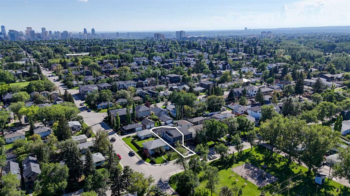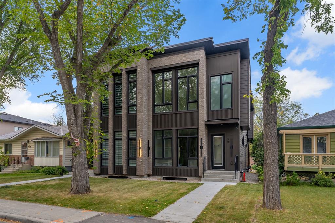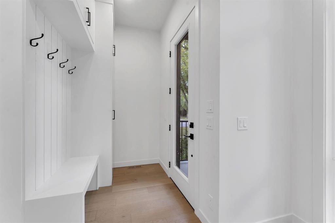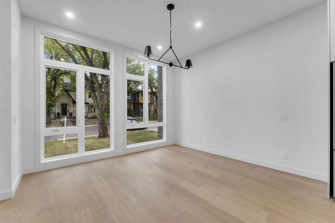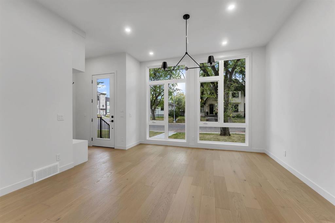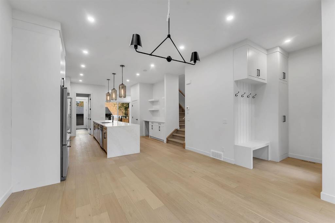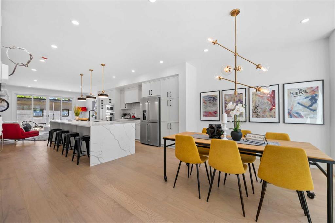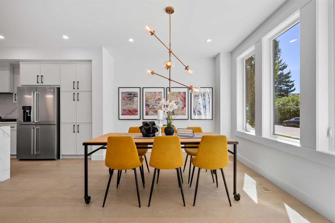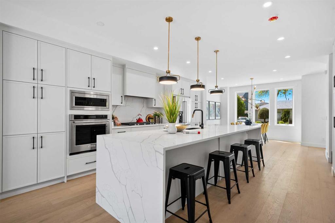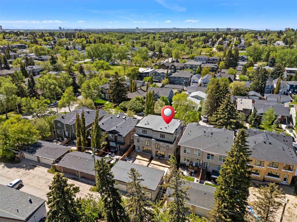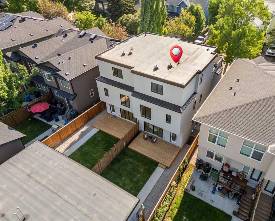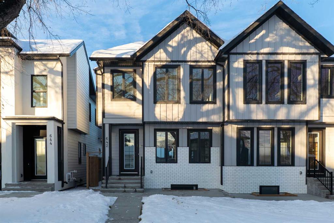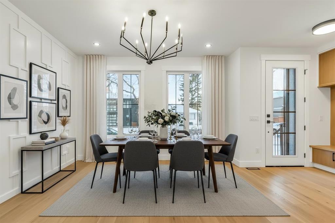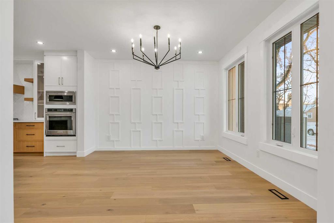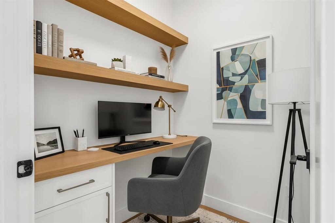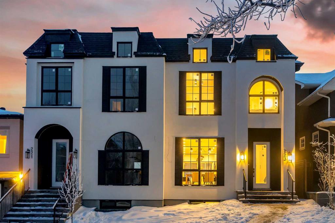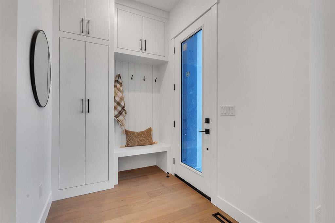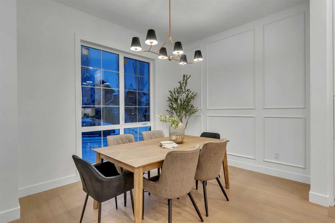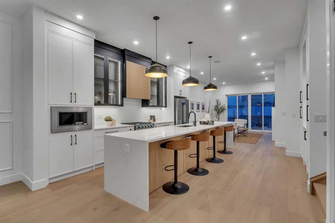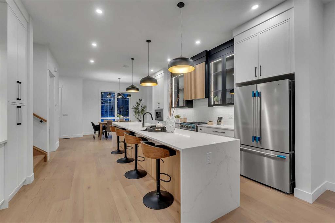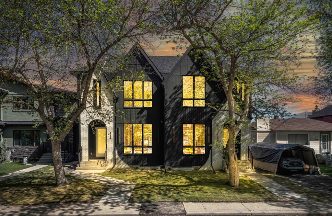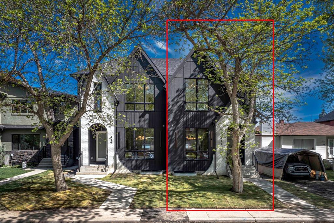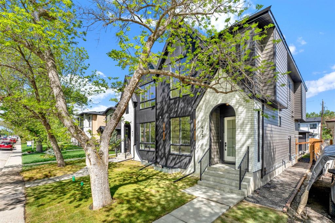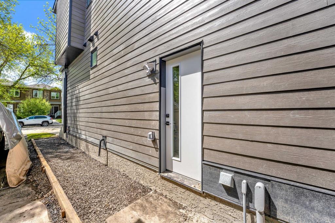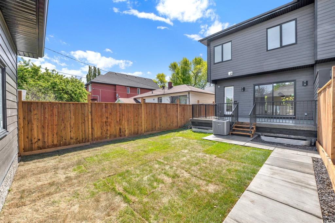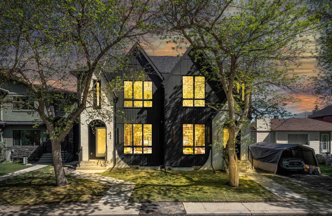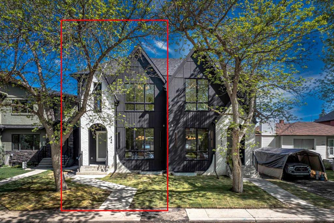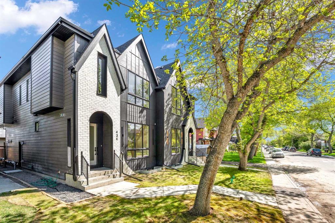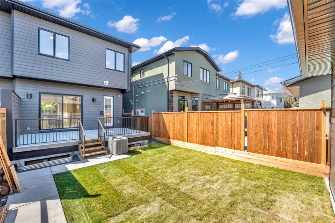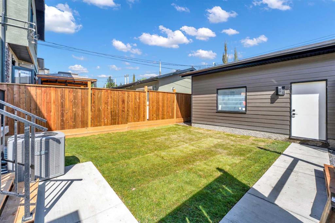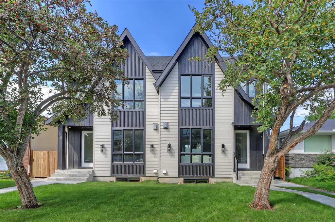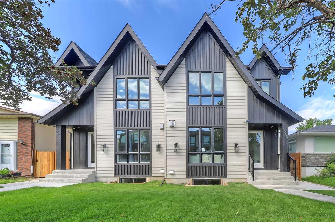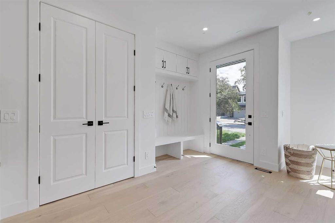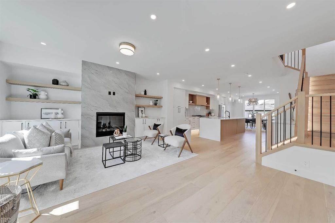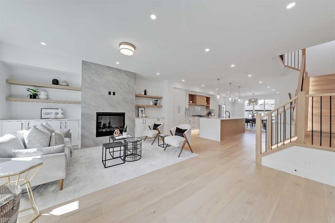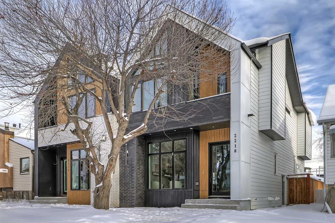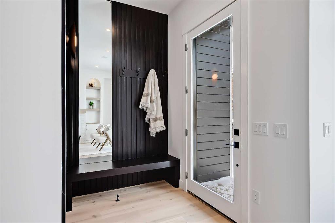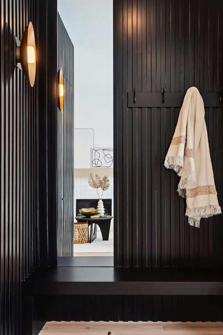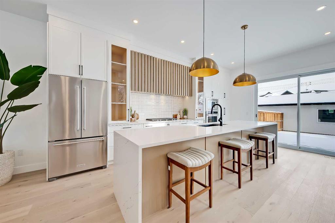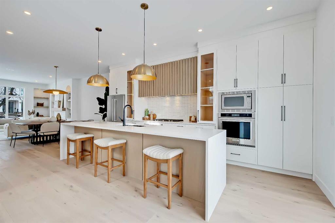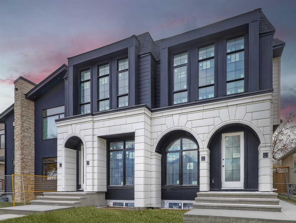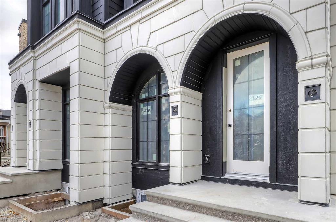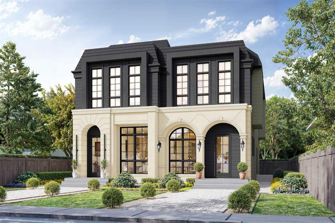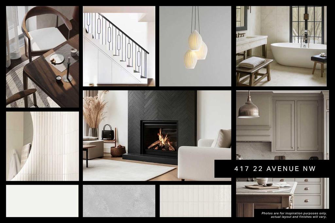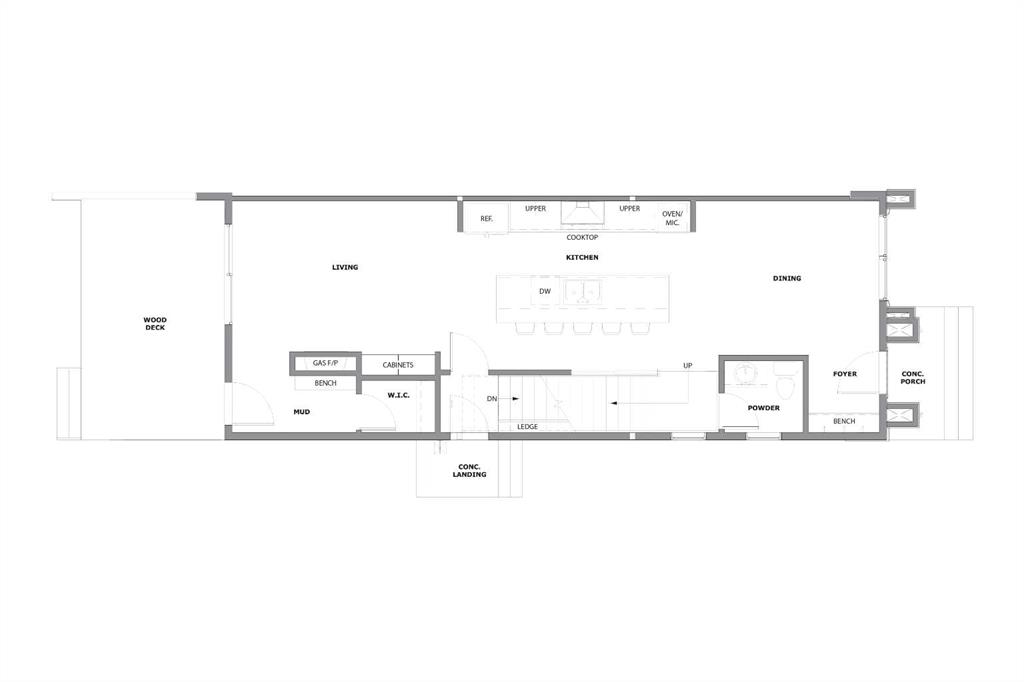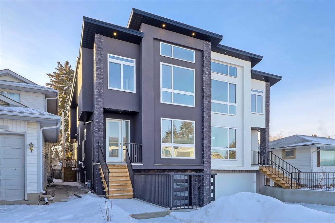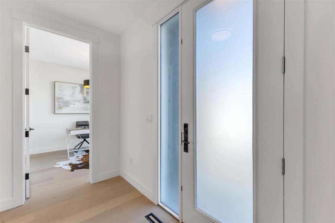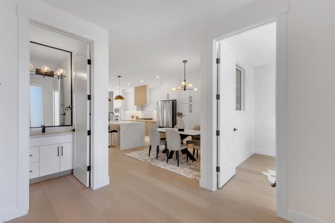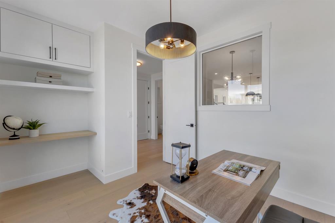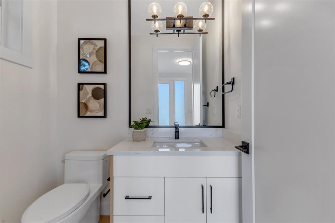605 29 Avenue NW
Calgary T2M2M8
MLS® Number: A2283708
$ 1,187,900
4
BEDROOMS
3 + 1
BATHROOMS
1,931
SQUARE FEET
2025
YEAR BUILT
OPEN HOUSE SAT FEB 7TH 11AM-1PM | Unparalleled opportunity combining a legacy location on the park in desirable West Mount Pleasant, quality construction and exceptional design. This is your chance to own a brand new home with warranty in a coveted neighbourhood by a quality builder - Saville Homes. Showcasing timeless European inspired design and craftsmanship this stunning semi-detached home features a white brick facade, and Juliet balcony off the master bedroom. Large North facing windows offer serene views towards the park and offer a vantage to enjoy the all-season park with playground, fields and hockey rink in winter. The interior is modern yet timeless with an open floorplan design offering unique furniture configurations. The high-end kitchen features quartz countertops, and solid slab backsplash, two tone cabinets with white oak island and lower cabinets and sprayed shaker uppers. Engineered Oak Hardwood can be found throughout the main level. Beyond the kitchen is a dining area that opens to the rear patio with gas line and landscaped back yard with sod and new fence. Upstairs features a large hotel-inspired primary suite with dual closets and large spa-like 5-piece ensuite. The primary suite features views to the park and large sliding glass doors with Juliet balcony. Upstairs is a full sized laundry room with sink and two additional generous sized bedrooms that share a 5 piece bath with dual sink vanity. The lower level is fully finished with wet-bar in the large living area, bedroom and a separate office/den. Truly a unique offering facing the park and steps to Confederation Park in Calgary's inner-city, this home won't last long at this price. Book your private viewing today!
| COMMUNITY | Mount Pleasant |
| PROPERTY TYPE | Semi Detached (Half Duplex) |
| BUILDING TYPE | Duplex |
| STYLE | 2 Storey, Side by Side |
| YEAR BUILT | 2025 |
| SQUARE FOOTAGE | 1,931 |
| BEDROOMS | 4 |
| BATHROOMS | 4.00 |
| BASEMENT | Full |
| AMENITIES | |
| APPLIANCES | Bar Fridge, Built-In Gas Range, Built-In Oven, Dishwasher, Dryer, Microwave, Range Hood, Refrigerator, Washer |
| COOLING | None, Rough-In |
| FIREPLACE | Gas |
| FLOORING | Carpet, Ceramic Tile, Hardwood |
| HEATING | Central, Forced Air, Natural Gas |
| LAUNDRY | Laundry Room |
| LOT FEATURES | Backs on to Park/Green Space, Interior Lot, Landscaped, Level, Rectangular Lot |
| PARKING | Double Garage Detached |
| RESTRICTIONS | None Known |
| ROOF | Asphalt Shingle |
| TITLE | Fee Simple |
| BROKER | Rimrock Real Estate |
| ROOMS | DIMENSIONS (m) | LEVEL |
|---|---|---|
| Bedroom | 10`10" x 9`2" | Lower |
| 4pc Bathroom | 9`2" x 5`0" | Lower |
| Game Room | 19`2" x 13`9" | Lower |
| Office | 10`2" x 10`2" | Lower |
| Kitchen | 15`1" x 9`4" | Main |
| Dining Room | 10`11" x 10`11" | Main |
| Living Room | 17`2" x 10`11" | Main |
| Mud Room | 9`5" x 5`1" | Main |
| 2pc Bathroom | 5`1" x 4`11" | Main |
| Bedroom - Primary | 14`4" x 13`0" | Upper |
| Bedroom | 12`9" x 10`3" | Upper |
| 5pc Ensuite bath | 13`9" x 7`4" | Upper |
| Bedroom | 13`8" x 9`5" | Upper |
| 5pc Bathroom | 11`2" x 5`8" | Upper |
| Laundry | 7`9" x 5`8" | Upper |

