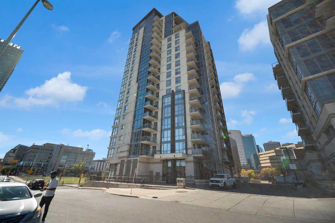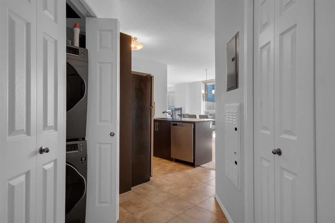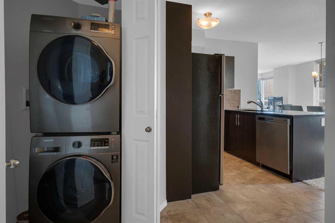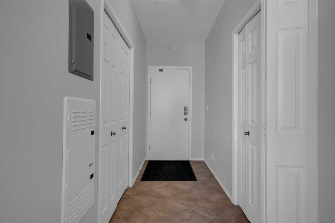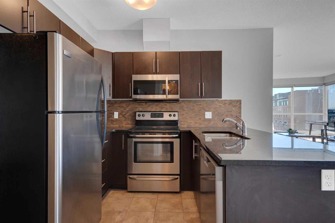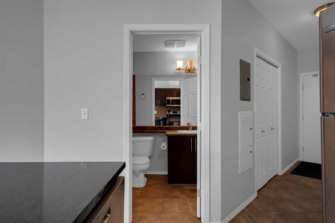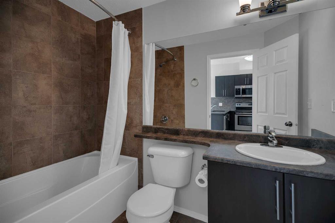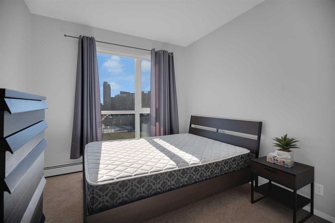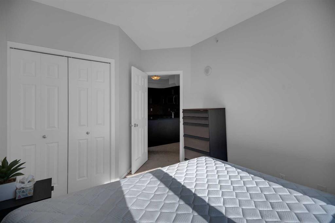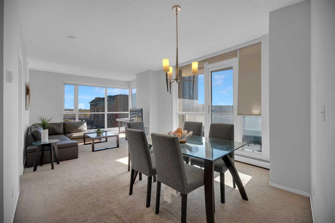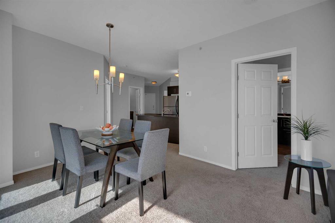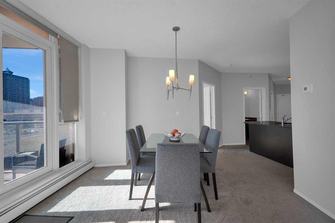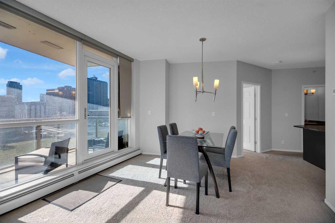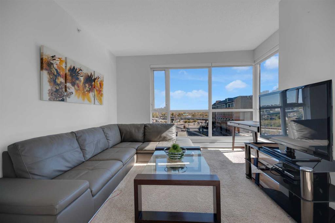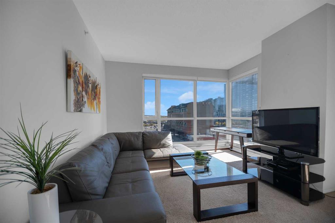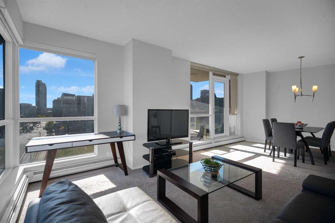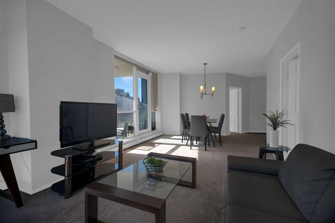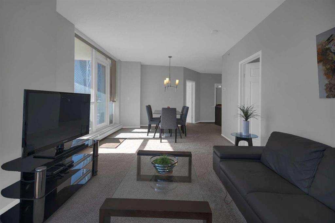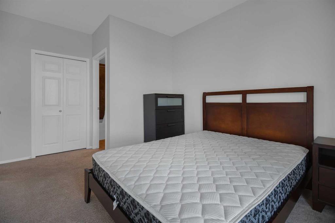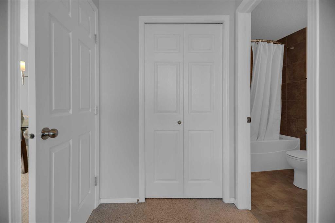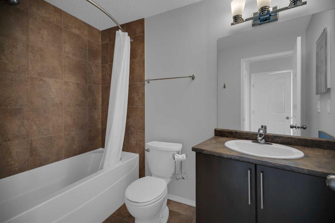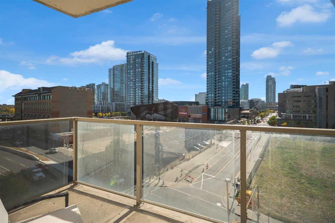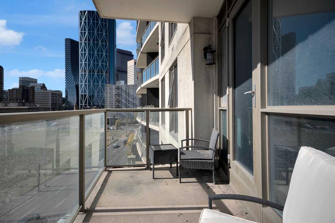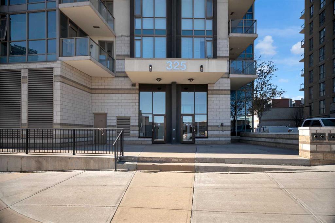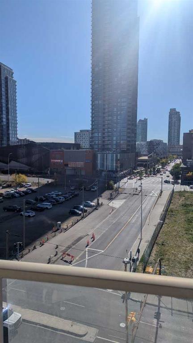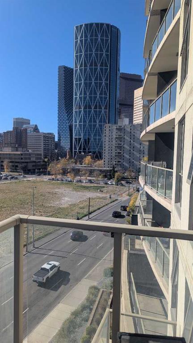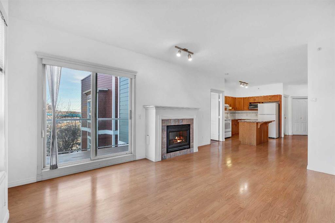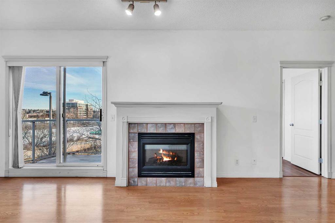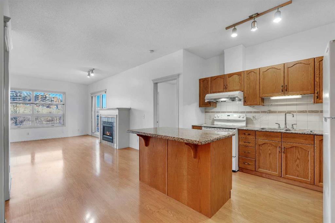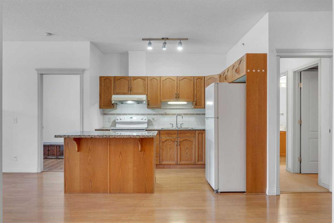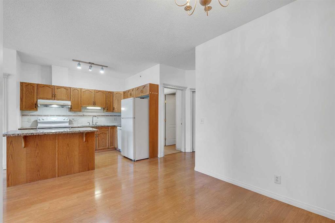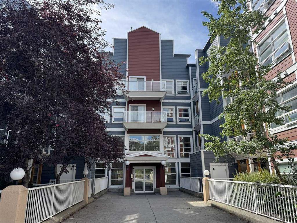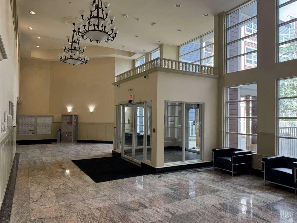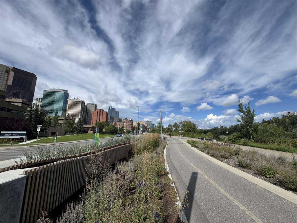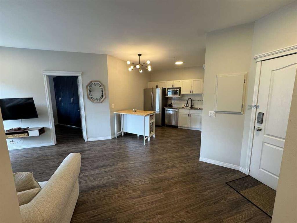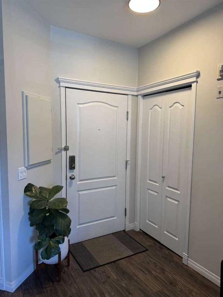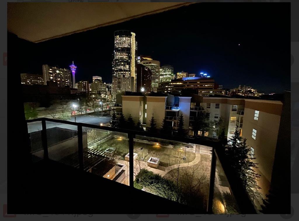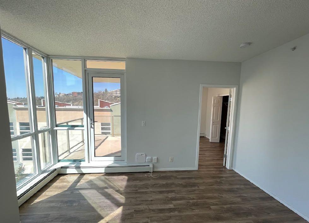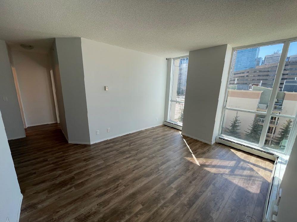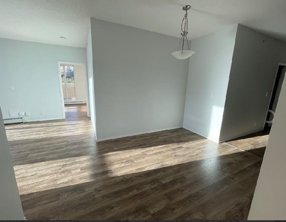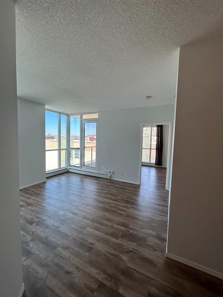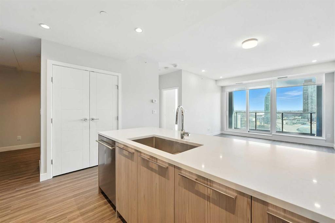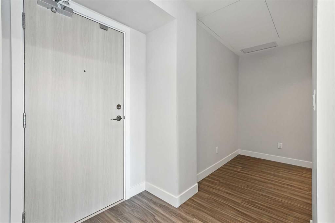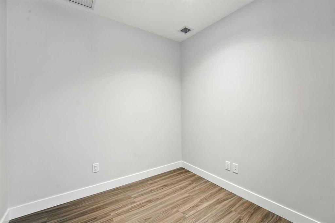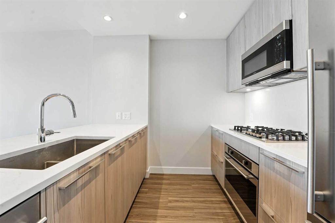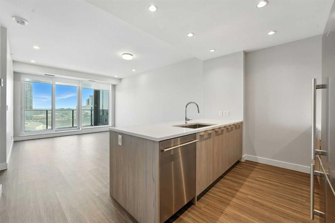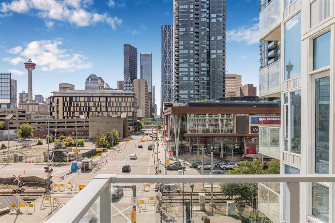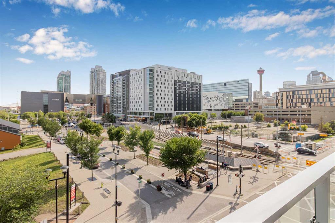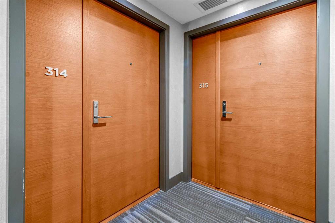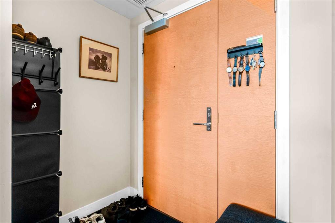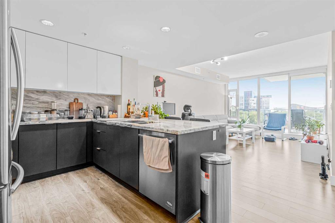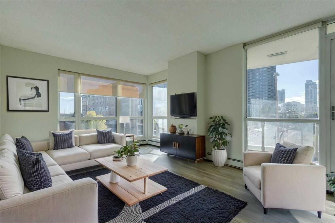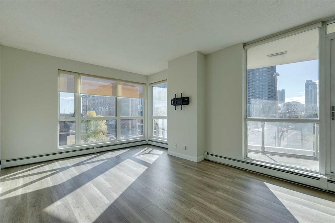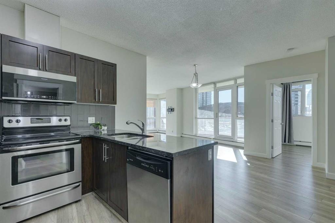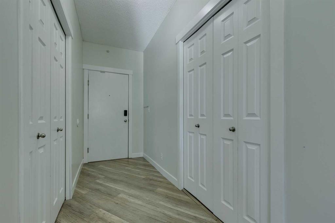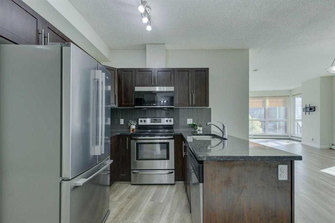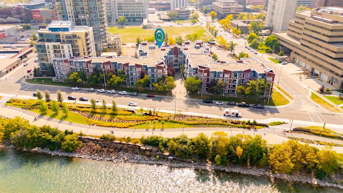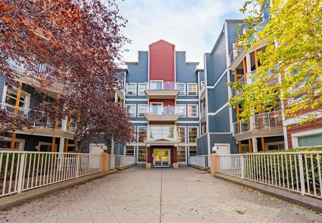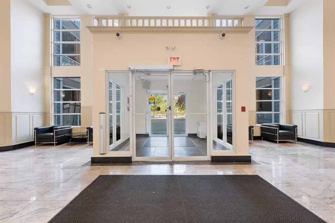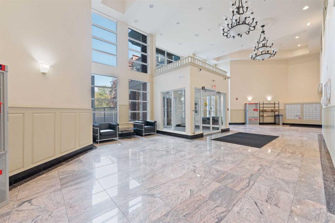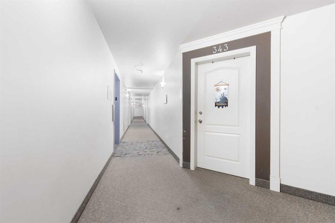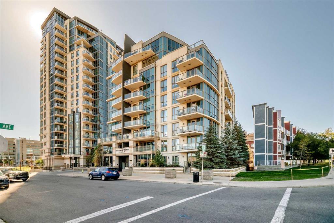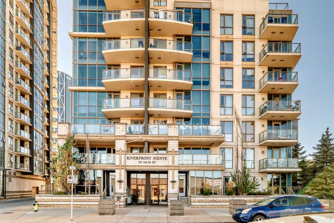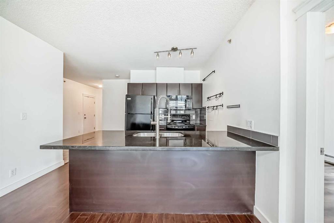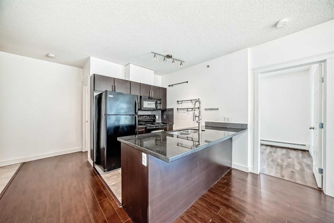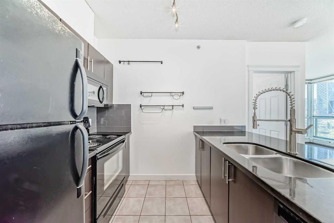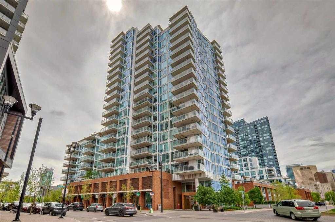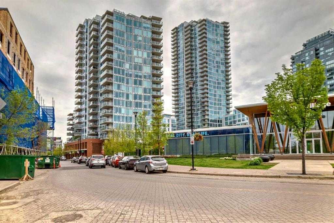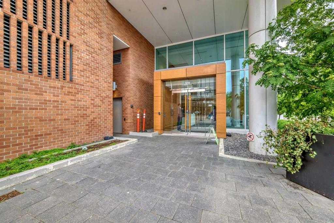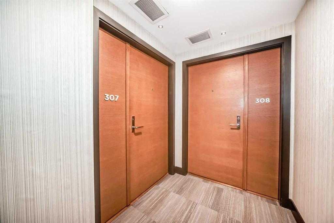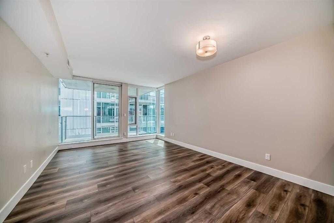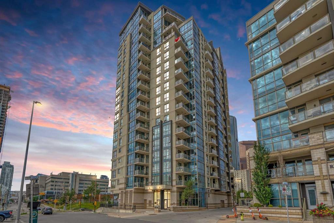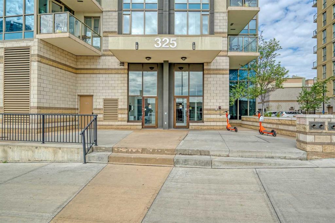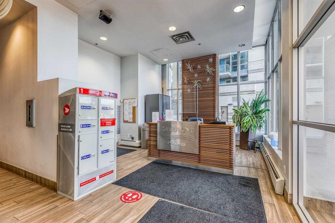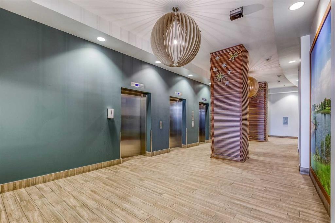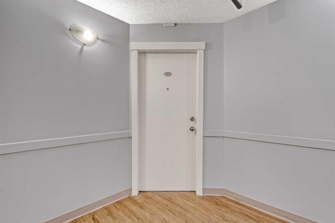604, 325 3 Street SE
Calgary T2G 0T9
MLS® Number: A2260918
$ 339,000
2
BEDROOMS
2 + 0
BATHROOMS
2010
YEAR BUILT
Step into this inviting two-bedroom condo where convenience meets style. Upon entry, you’ll find a handy storage closet and an in-suite washer and dryer. The spacious kitchen boasts sleek stainless steel appliances and elegant quartz countertops, offering plenty of room for cooking and entertaining. The open-concept living and dining area is bathed in natural light from floor-to-ceiling windows with bright south and east-facing views. Step out onto the large south-facing balcony – perfect for enjoying your morning coffee or evening sunsets. The primary bedroom features an east-facing window to greet you with the morning sun, plus a generous walk-in closet and a full four-piece ensuite bath. The second bedroom is bright and versatile — ideal for guests, a home office, or additional living space — with easy access to the second full four-piece bathroom. Currently, the home is furnished and all furnishings are negotiable. Residents enjoy access to excellent building amenities, including a fully equipped gym and a spacious recreation room — perfect for social gatherings or unwinding after a workout. Located just a short stroll to the scenic Bow River pathway, this condo places you in the heart of the vibrant East Village – Calgary’s hippest neighborhood. Explore arts and culture, parks and paths, shopping and dining, or simply enjoy biking and walking along the riverfront. East Village is a welcoming, dynamic community where everyone feels at home.
| COMMUNITY | Downtown East Village |
| PROPERTY TYPE | Apartment |
| BUILDING TYPE | High Rise (5+ stories) |
| STYLE | Single Level Unit |
| YEAR BUILT | 2010 |
| SQUARE FOOTAGE | 866 |
| BEDROOMS | 2 |
| BATHROOMS | 2.00 |
| BASEMENT | |
| AMENITIES | |
| APPLIANCES | Dishwasher, Electric Range, Refrigerator, Washer/Dryer, Window Coverings |
| COOLING | None |
| FIREPLACE | N/A |
| FLOORING | Carpet, Ceramic Tile |
| HEATING | Baseboard |
| LAUNDRY | In Unit |
| LOT FEATURES | |
| PARKING | Parkade, Underground |
| RESTRICTIONS | Pet Restrictions or Board approval Required |
| ROOF | Flat |
| TITLE | Fee Simple |
| BROKER | Century 21 Masters |
| ROOMS | DIMENSIONS (m) | LEVEL |
|---|---|---|
| 4pc Bathroom | 8`6" x 5`4" | Main |
| 4pc Ensuite bath | 5`10" x 8`10" | Main |
| Balcony | 5`8" x 11`3" | Main |
| Bedroom | 12`8" x 9`9" | Main |
| Dining Room | 13`1" x 11`2" | Main |
| Kitchen | 13`5" x 10`6" | Main |
| Living Room | 15`2" x 13`5" | Main |
| Bedroom - Primary | 9`10" x 14`5" | Main |

