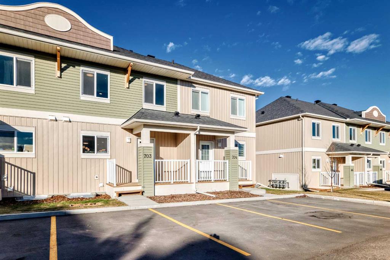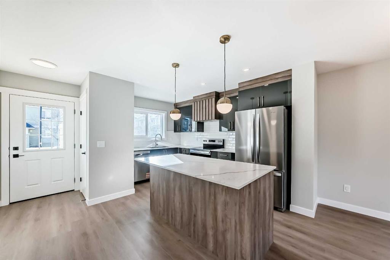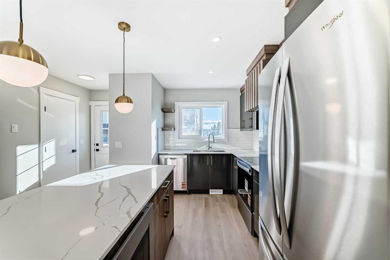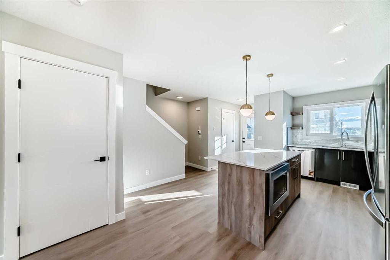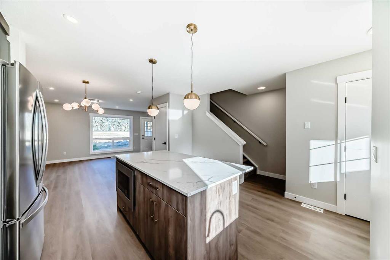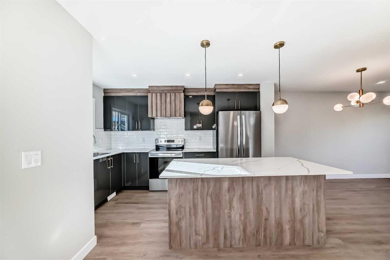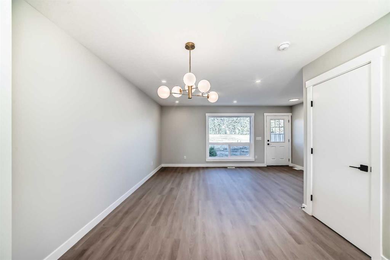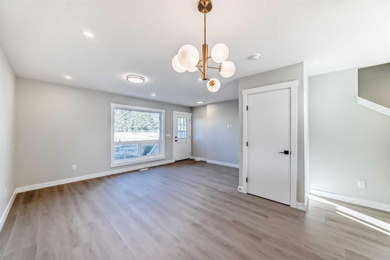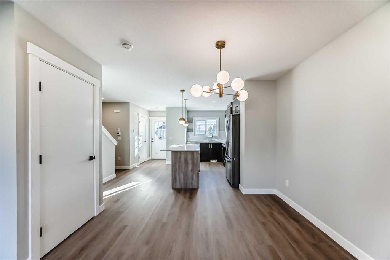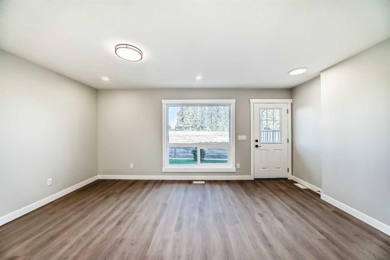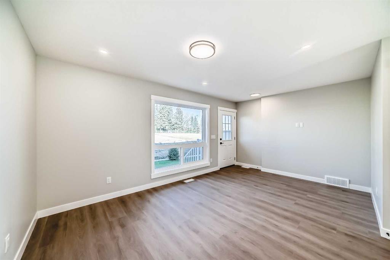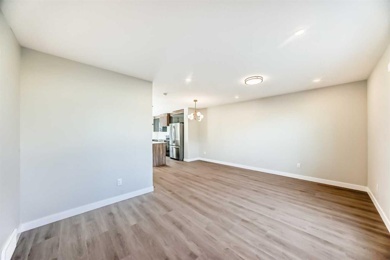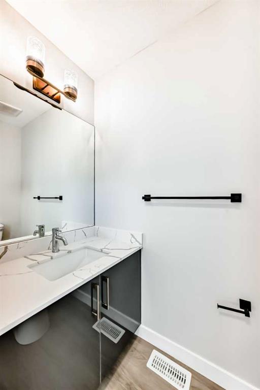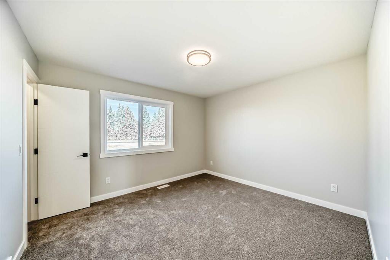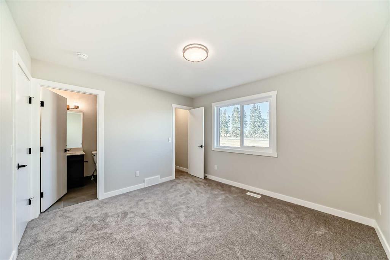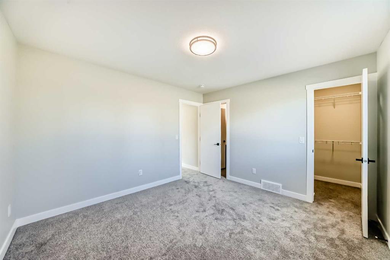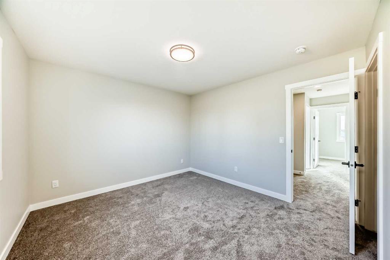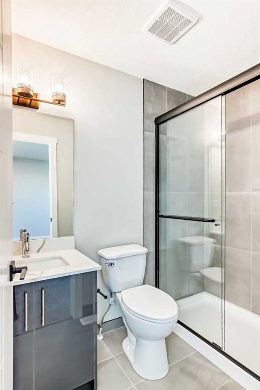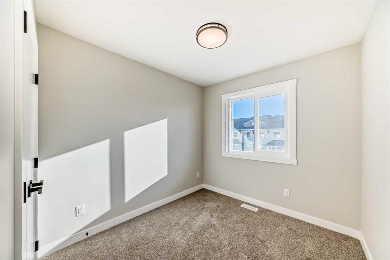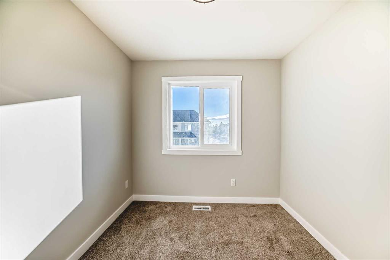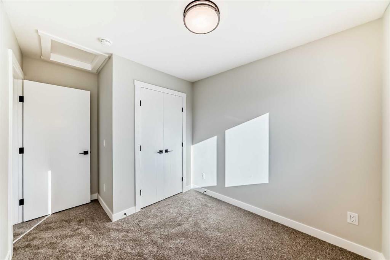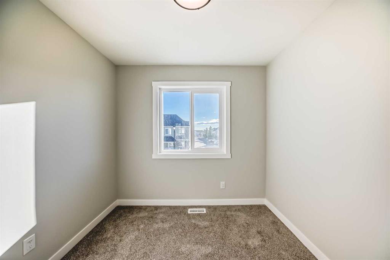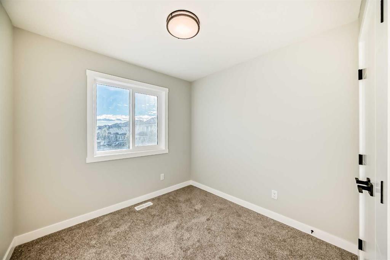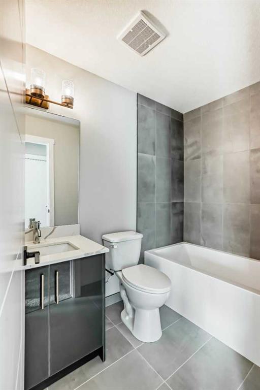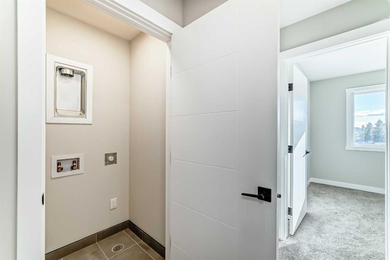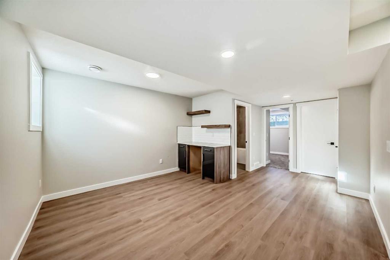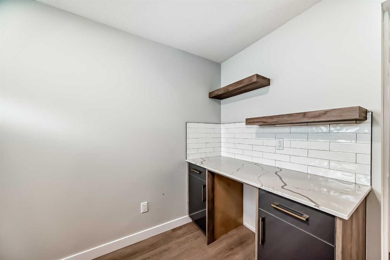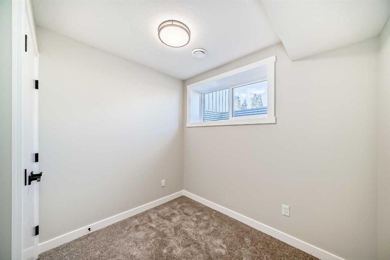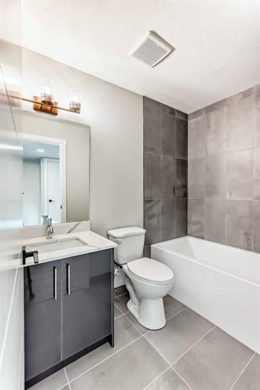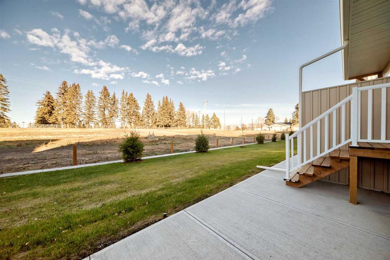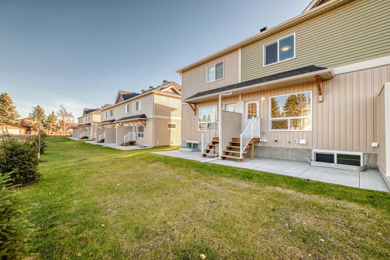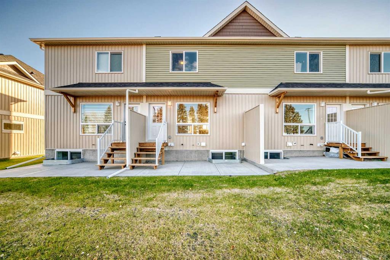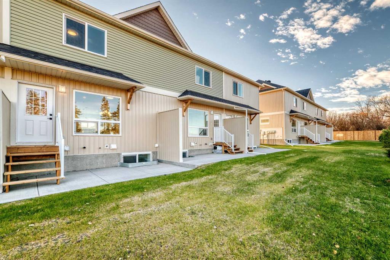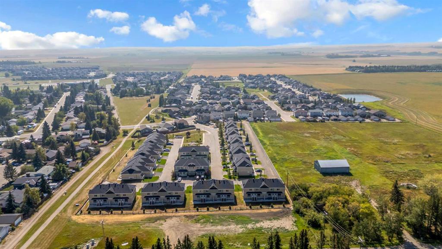603 Clover Road
Carstairs T0M0N0
MLS® Number: A2269335
$ 339,900
4
BEDROOMS
3 + 1
BATHROOMS
2025
YEAR BUILT
Welcome to 603 Clover Road – a newly built, fully finished townhome that perfectly blends modern design, quality craftsmanship, and thoughtful functionality. Offering over 1590 sq ft of fully developed living space, this stunning two-story features 4 bedrooms and 3.5 bathrooms, making it ideal for young professionals, investors or families seeking extra space and comfort. Step inside and you’ll be greeted by 9-foot ceilings, a bright and open layout, and stylish finishes throughout. The main floor features LVP flooring, numerous LED pot lights, and a beautiful kitchen with quartz countertops, high-gloss cabinetry, subway tile backsplash, and Whirlpool stainless steel appliances. The undermount sink with a pull-spray faucet and a convenient water line to the fridge add both elegance and practicality. Upstairs, you’ll find a spacious primary suite complete with its own 3 pc ensuite and walk in closet, 2 additional bedrooms, a main 4-piece bathroom, and stacked laundry room for added convenience. All bathrooms feature quartz counters, undermount sinks, ceramic tile floors and walls, and comfort-height toilets. The fully finished basement expands your living space with a cozy recreation area, a custom dry bar with a mini fridge, an additional bedroom, and a full bathroom—perfect for guests, entertaining, or a home office setup. Additional highlights include a high-efficiency furnace and 50-gallon hot water tank. Outside, the home showcases Smartboard siding, and a decorative fiberglass front entry door. Large private concrete patio equipped with a gas line rough-in for easy summer BBQs. This home also includes two assigned parking stalls, and a low-maintenance lifestyle with monthly condo fees of $290.25. This move-in-ready home combines modern design, energy efficiency, and functional living in a peaceful Carstairs community — the perfect place to call home.
| COMMUNITY | |
| PROPERTY TYPE | Row/Townhouse |
| BUILDING TYPE | Four Plex |
| STYLE | 2 Storey |
| YEAR BUILT | 2025 |
| SQUARE FOOTAGE | 1,159 |
| BEDROOMS | 4 |
| BATHROOMS | 4.00 |
| BASEMENT | Full |
| AMENITIES | |
| APPLIANCES | Dishwasher, Electric Oven, Microwave, Range Hood, Refrigerator |
| COOLING | None |
| FIREPLACE | N/A |
| FLOORING | Carpet, Ceramic Tile, Laminate |
| HEATING | Forced Air |
| LAUNDRY | In Basement, Upper Level |
| LOT FEATURES | Front Yard, Landscaped, Lawn, Level, Low Maintenance Landscape, No Neighbours Behind, Street Lighting |
| PARKING | Stall |
| RESTRICTIONS | Utility Right Of Way |
| ROOF | Asphalt Shingle |
| TITLE | Fee Simple |
| BROKER | Century 21 Masters |
| ROOMS | DIMENSIONS (m) | LEVEL |
|---|---|---|
| 4pc Bathroom | 4`11" x 8`0" | Basement |
| Bedroom | 8`4" x 8`5" | Basement |
| Furnace/Utility Room | 7`7" x 10`6" | Basement |
| Family Room | 16`3" x 11`10" | Lower |
| Kitchen | 10`0" x 13`4" | Main |
| 2pc Bathroom | 3`2" x 6`2" | Main |
| Dining Room | 10`9" x 6`0" | Main |
| Living Room | 16`10" x 11`1" | Main |
| Entrance | 3`9" x 6`7" | Main |
| Covered Porch | 11`4" x 5`0" | Main |
| Bedroom | 8`4" x 8`9" | Upper |
| 4pc Bathroom | 4`11" x 7`10" | Upper |
| Laundry | 2`11" x 3`3" | Upper |
| Bedroom - Primary | 11`11" x 11`1" | Upper |
| 3pc Ensuite bath | 4`11" x 7`9" | Upper |
| Walk-In Closet | 4`11" x 2`11" | Upper |
| Bedroom | 8`7" x 8`7" | Upper |

