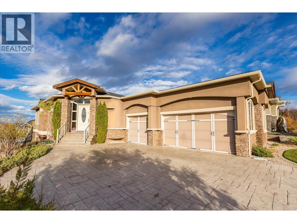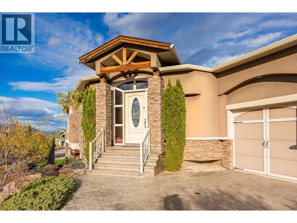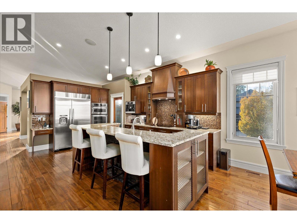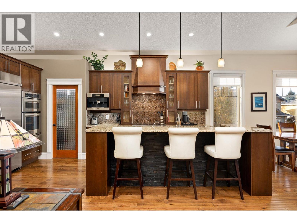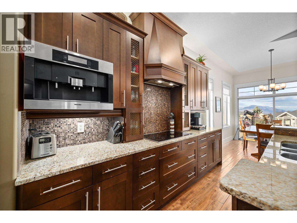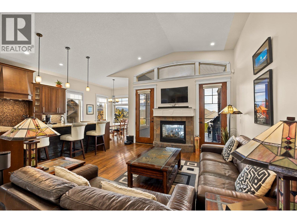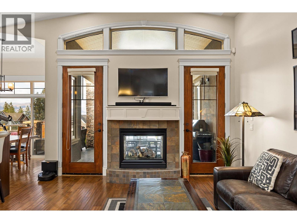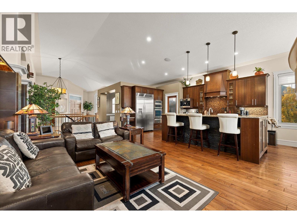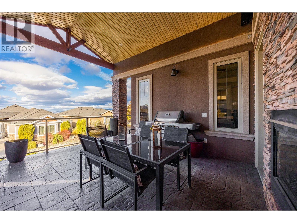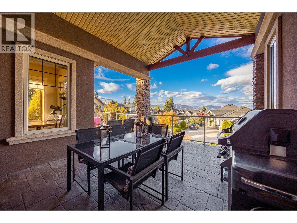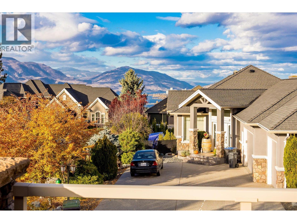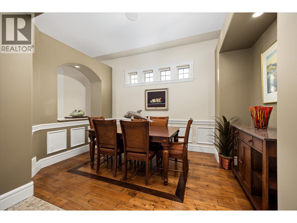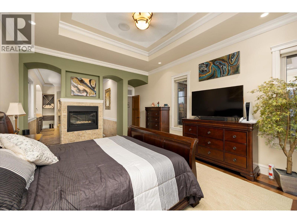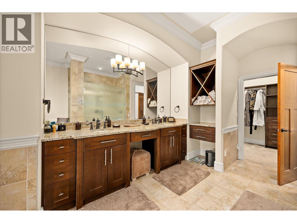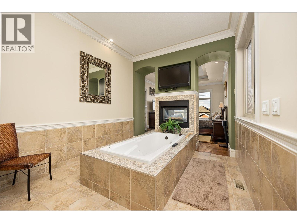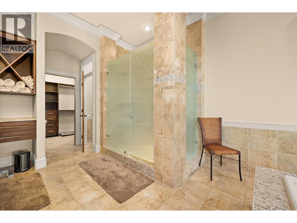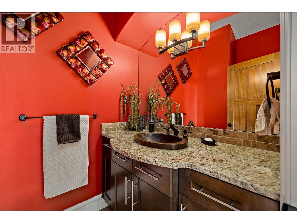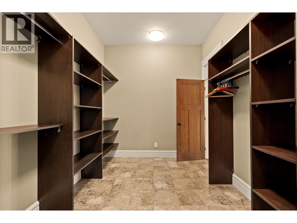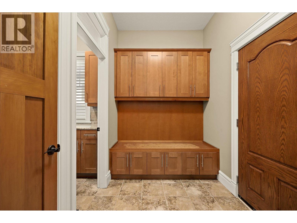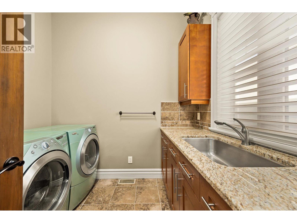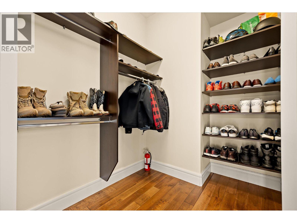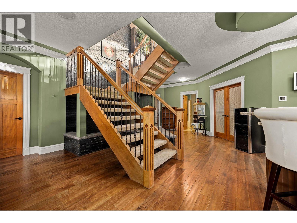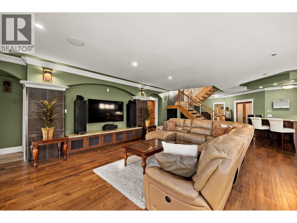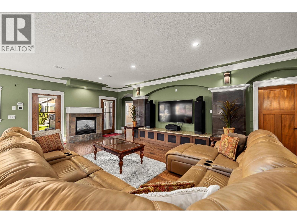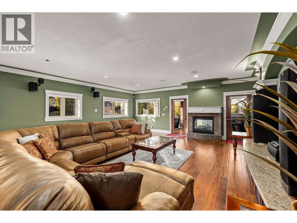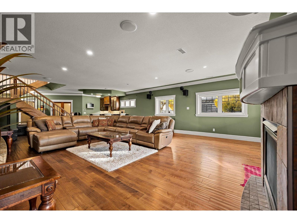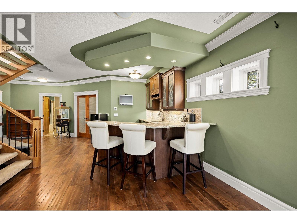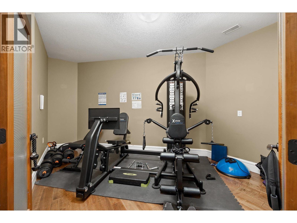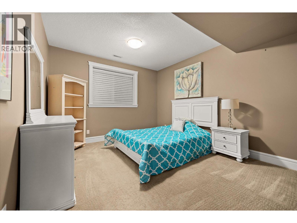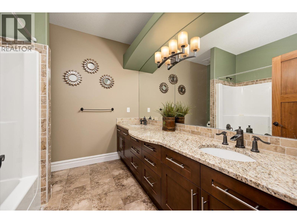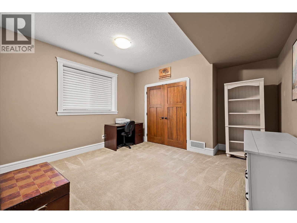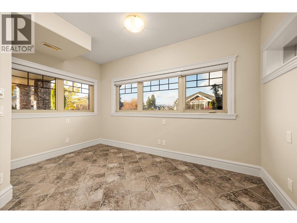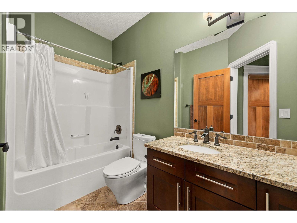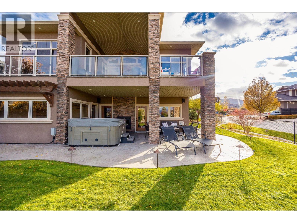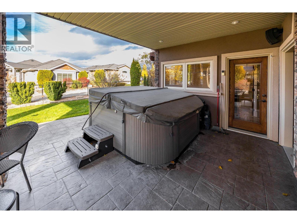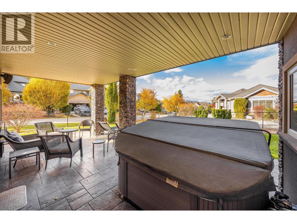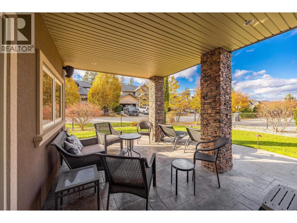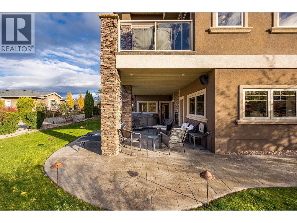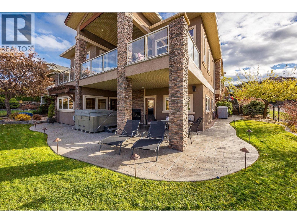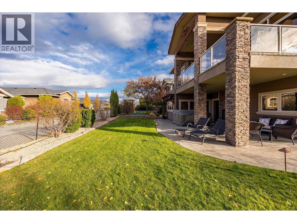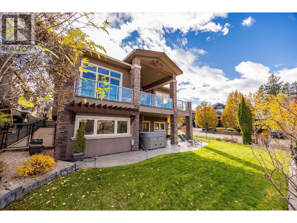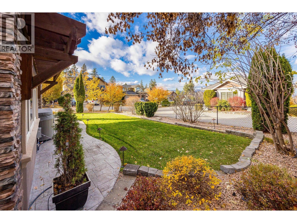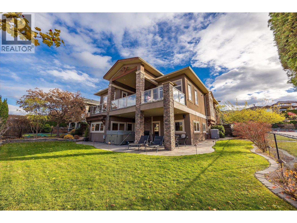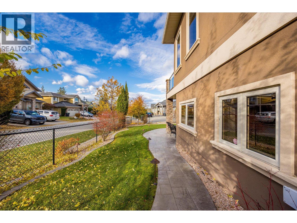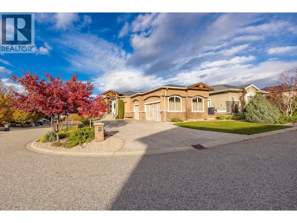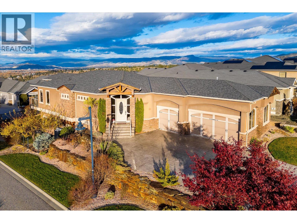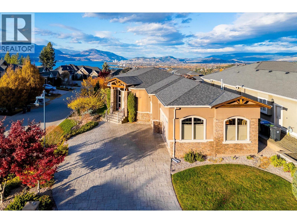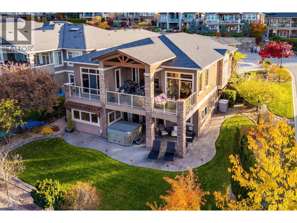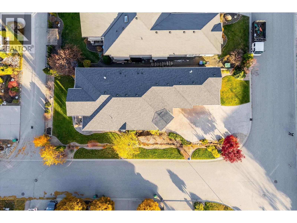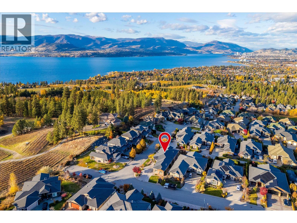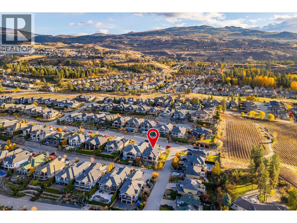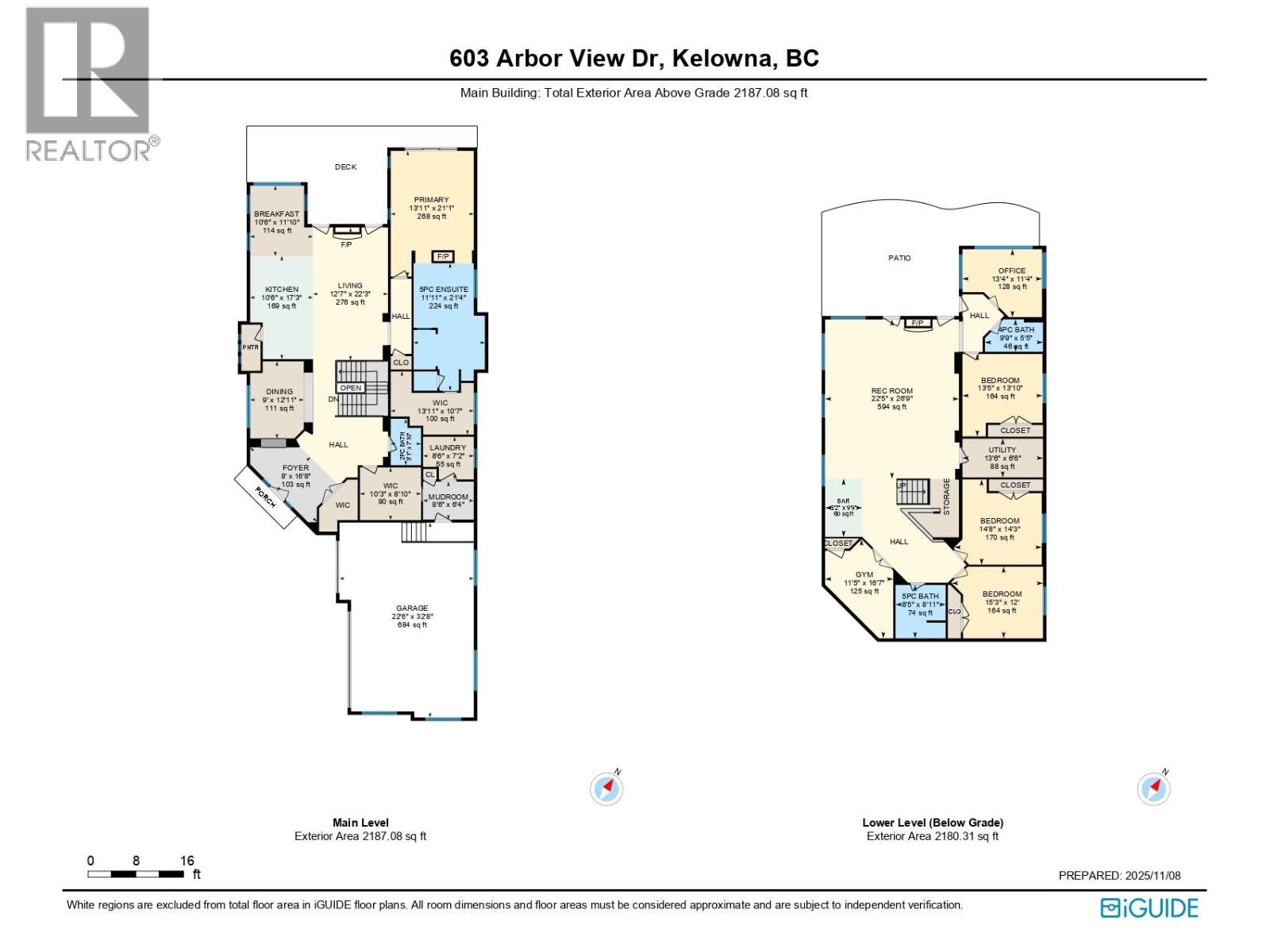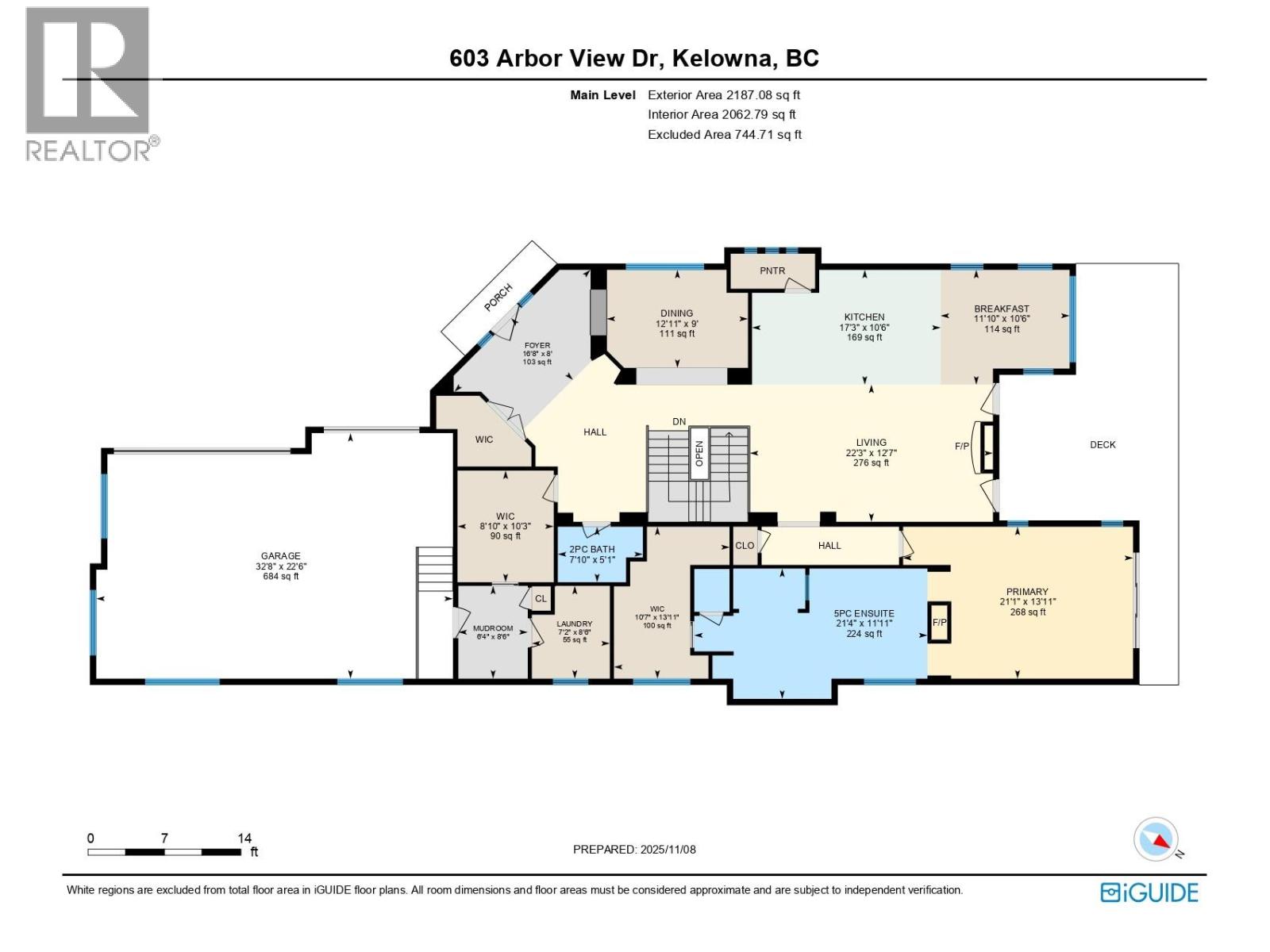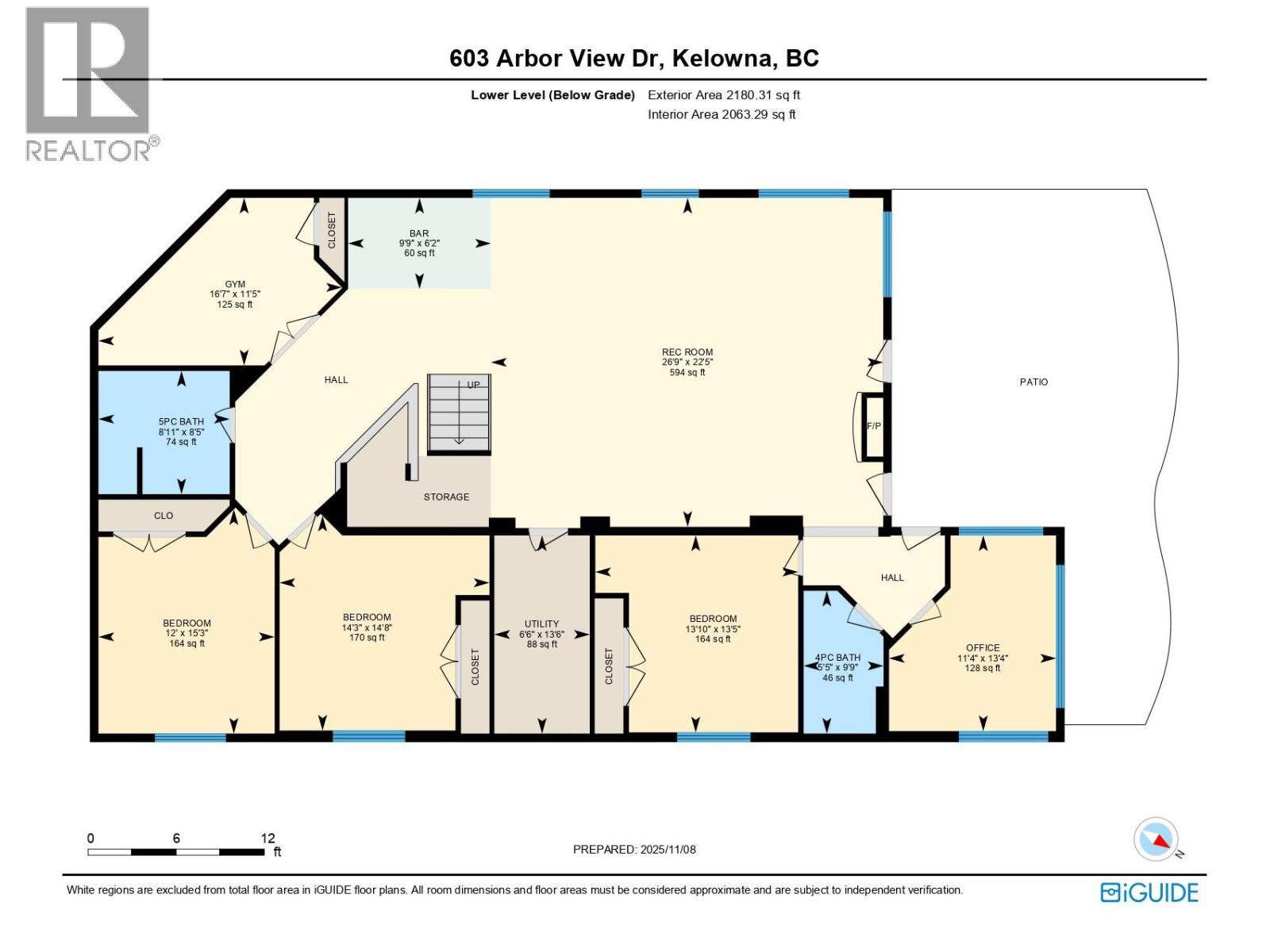603 Arbor View Drive
MLS® Number: 10366850
$ 1,549,900
4
BEDROOMS
3 + 1
BATHROOMS
4,367
SQUARE FEET
2007
YEAR BUILT
Welcome to The Quarry — where timeless craftsmanship meets comfort & livability. This beautifully designed home offers soaring ceilings, expansive windows & an open-concept main level, filling the home with natural light. A thoughtfully defined formal dining area adds an elegant touch — set apart just enough to feel special, yet still visually connected through architectural openings. The spacious kitchen & great room open onto a large deck — ideal for morning coffee or evening gatherings while enjoying the peaceful surroundings. The main level is anchored by a generous primary suite featuring a spa-inspired ensuite with heated tile floors, jacuzzi tub, walk-in shower & impressive walk-in closet. Every detail reflects thoughtful design and craftsmanship. Downstairs, the lower level offers flexibility with three additional bedrooms, plus an office, fitness or storage area, & a large family room complete with a wet bar — perfect for entertaining guests or movie nights. The sound system has over 20 speakers both inside & outside! Step outside to a fully fenced backyard with a luxury hot tub, and the garage is heated, great for a shop! Set in a desirable location near Canyon Falls Middle School & the amenities of The Ponds, this home suits downsizers who love to host or families with kids seeking their own retreat. Classic architectural details, rich finishes & a true sense of pride in construction make this property a rare find in one of Kelowna’s most sought-after communities.
| COMMUNITY | |
| PROPERTY TYPE | |
| BUILDING TYPE | |
| STYLE | Rancher with Basement |
| YEAR BUILT | 2007 |
| SQUARE FOOTAGE | 4,367 |
| BEDROOMS | 4 |
| BATHROOMS | 4.00 |
| BASEMENT | Separate Entrance, Walk-Out Access, Full, Finished |
| AMENITIES | |
| APPLIANCES | |
| COOLING | Central Air |
| FIREPLACE | Unknown |
| FLOORING | |
| HEATING | |
| LAUNDRY | |
| LOT FEATURES | |
| PARKING | |
| RESTRICTIONS | |
| ROOF | Unknown |
| TITLE | |
| BROKER | Coldwell Banker Horizon Realty |
| ROOMS | DIMENSIONS (m) | LEVEL |
|---|

