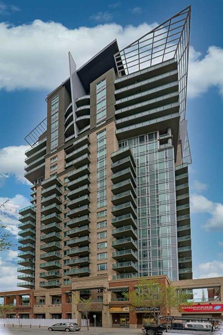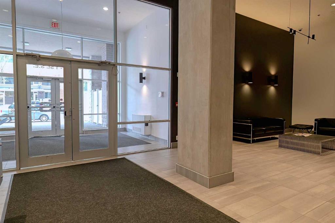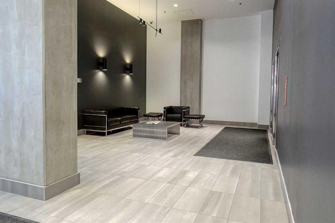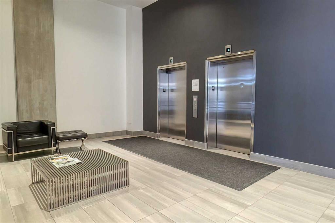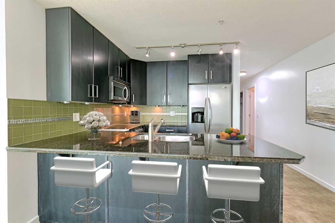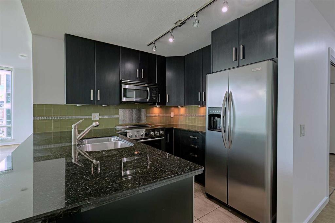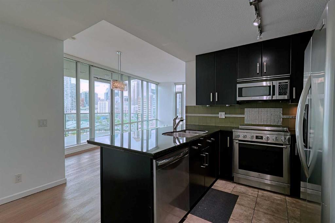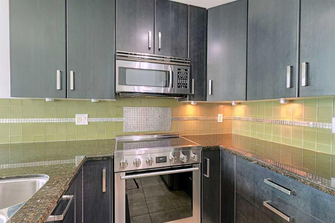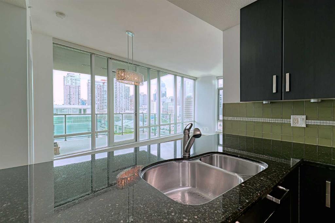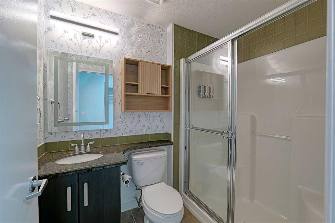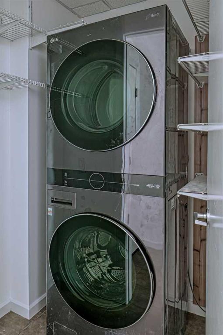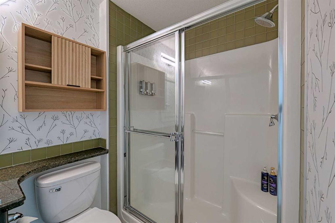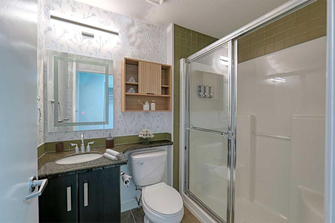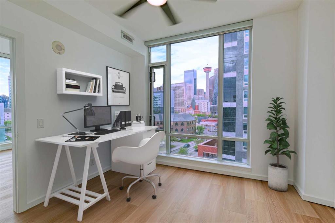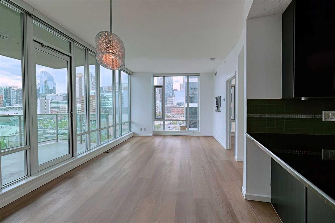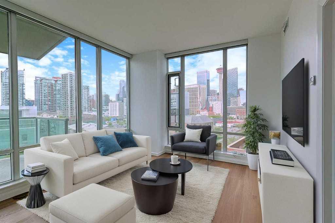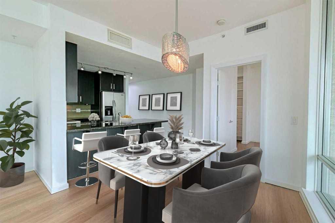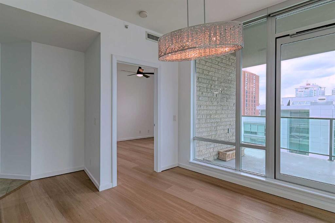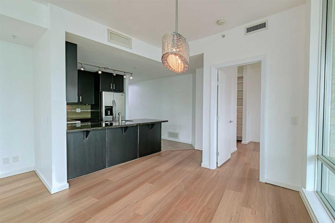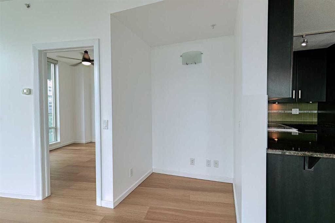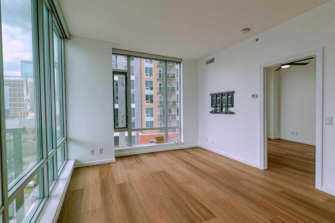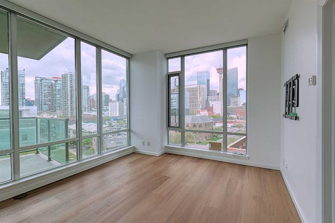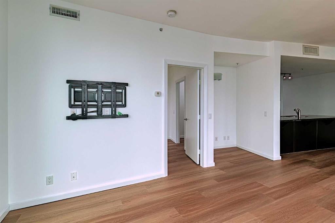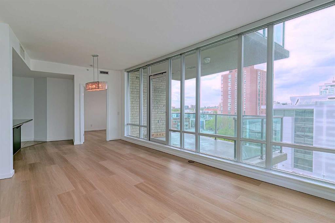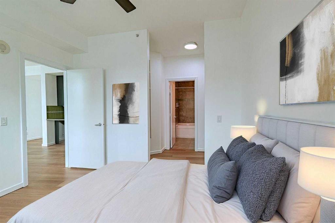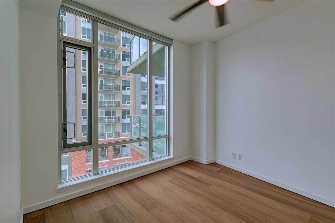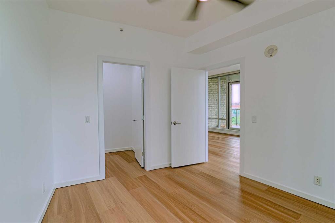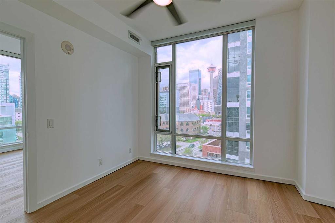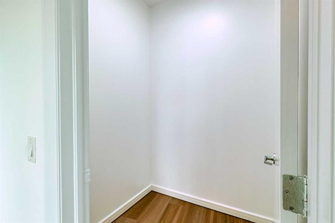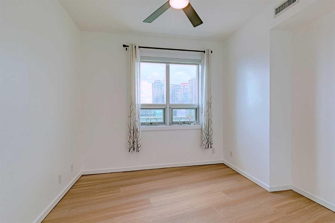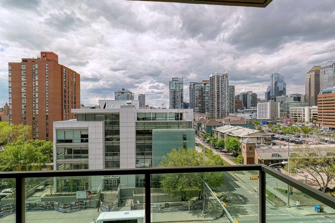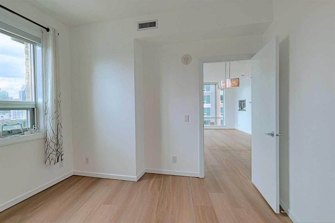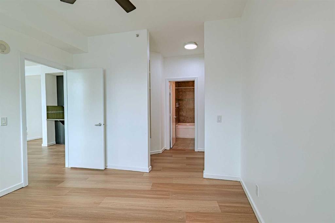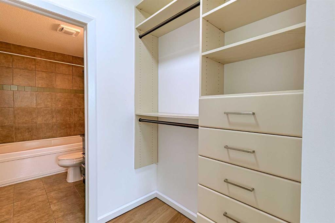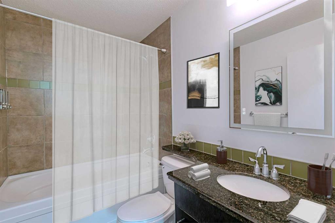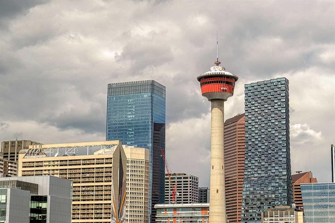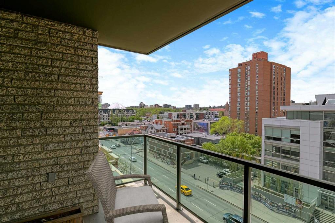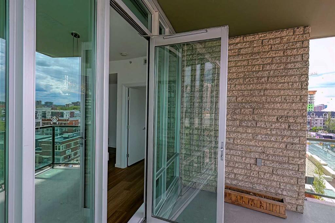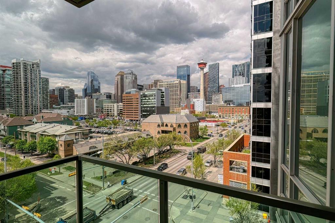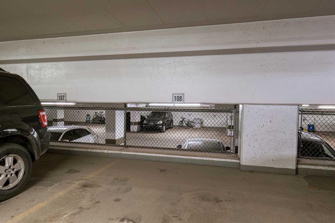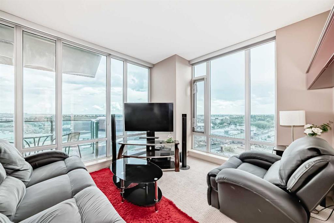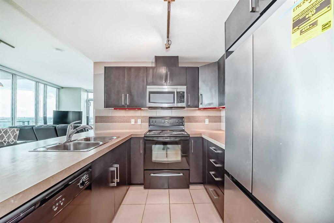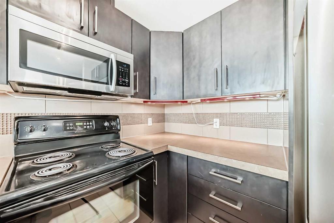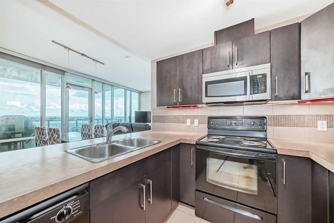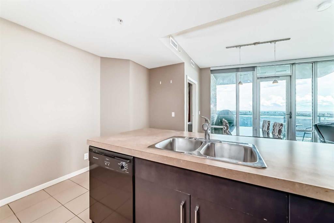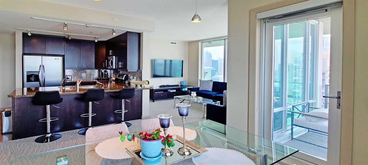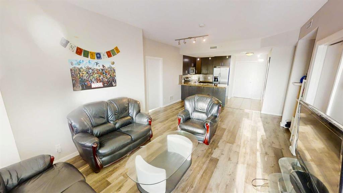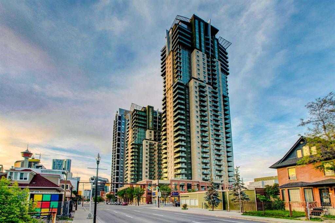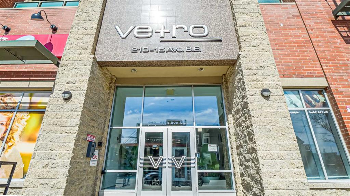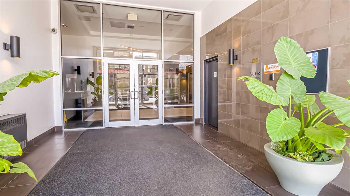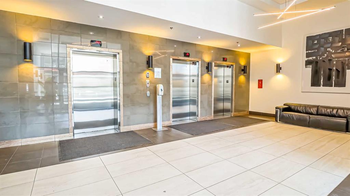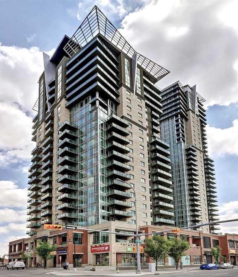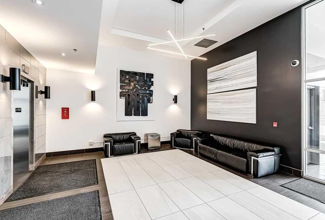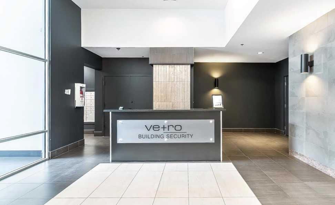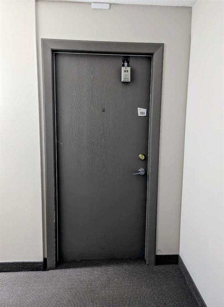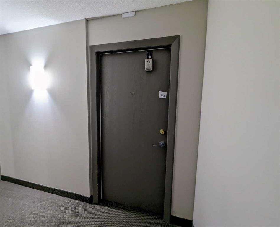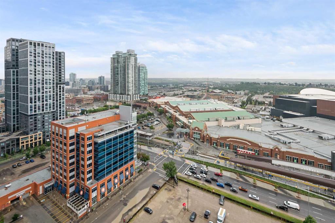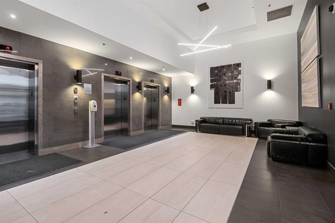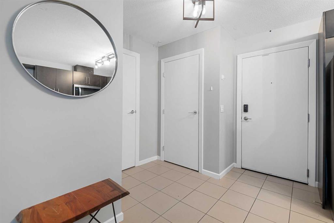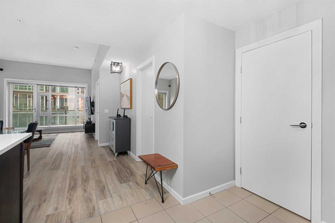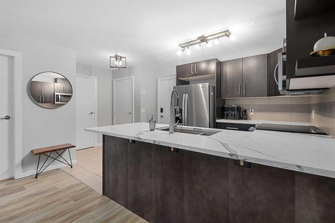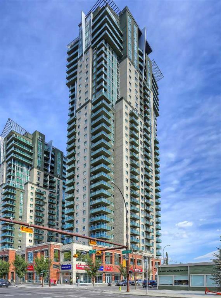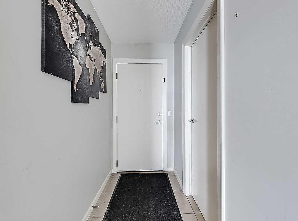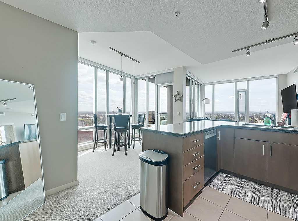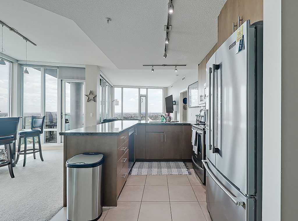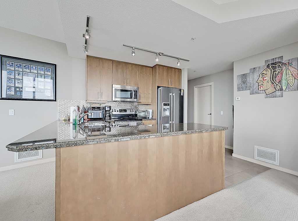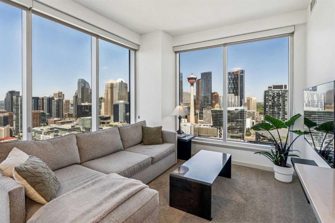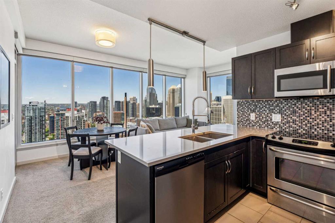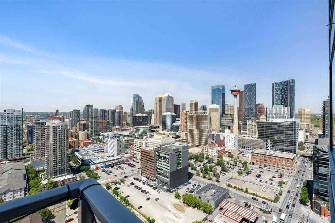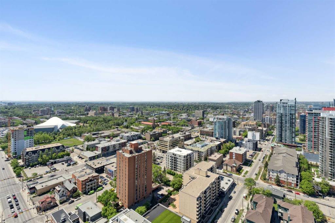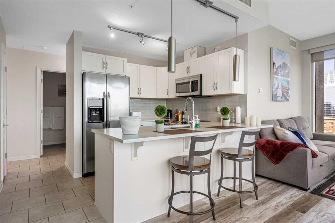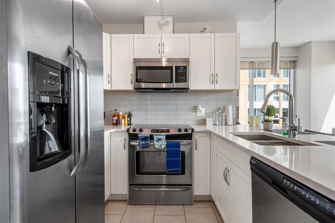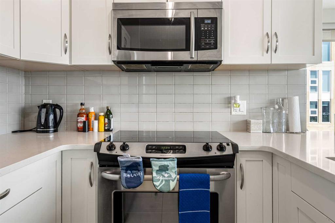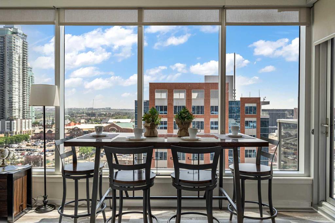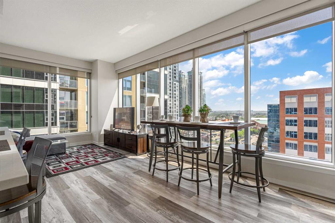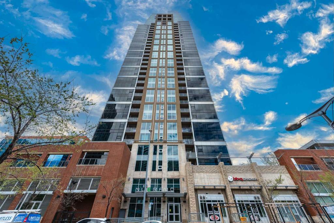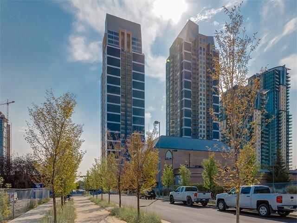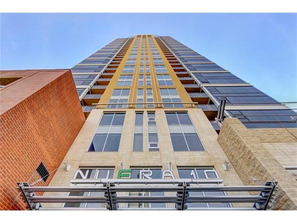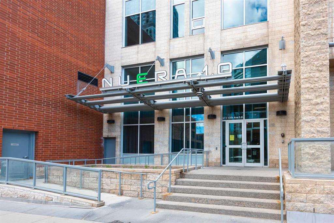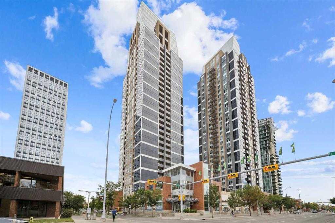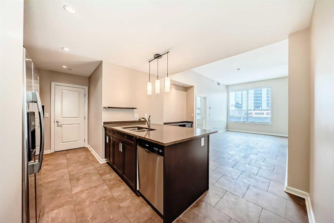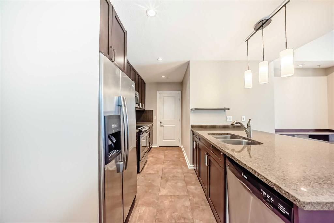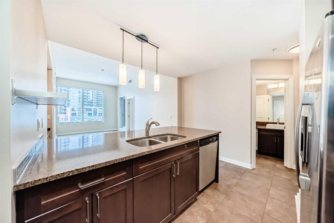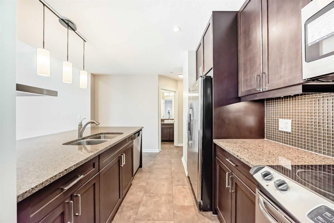601, 1410 1 Street SE
Calgary T2G 5T7
MLS® Number: A2252810
$ 379,900
2
BEDROOMS
2 + 0
BATHROOMS
920
SQUARE FEET
2006
YEAR BUILT
Welcome to your downtown lifestyle upgrade! This stylish 2-bedroom, 2-bath condo at #601, 1410 1 St SE offers 920 sq. ft. of modern living in the heart of Calgary. With an open layout, sleek vinyl flooring, and natural light streaming through floor-to-ceiling windows (motorized blinds), the space feels bright and effortless. The kitchen—with its peninsula and open design—is made for quick weeknight meals or hosting friends before a night out. Step onto your private balcony for a closer look at those panoramic views of downtown and the Rockies, perfect for morning coffee or evening cocktails. Live steps from everything: restaurants, coffee shops, fitness studios, parks, tennis courts, and public transit. The building also offers underground titled parking, a storage locker, and eco-conscious waste management. Whether you’re a busy professional or a couple who wants it all—location, lifestyle, and convenience—this condo delivers. Don’t miss your chance to live where the city comes alive.
| COMMUNITY | Beltline |
| PROPERTY TYPE | Apartment |
| BUILDING TYPE | High Rise (5+ stories) |
| STYLE | Single Level Unit |
| YEAR BUILT | 2006 |
| SQUARE FOOTAGE | 920 |
| BEDROOMS | 2 |
| BATHROOMS | 2.00 |
| BASEMENT | |
| AMENITIES | |
| APPLIANCES | Dishwasher, Electric Stove, Microwave Hood Fan, Refrigerator, Washer/Dryer Stacked |
| COOLING | Central Air |
| FIREPLACE | N/A |
| FLOORING | Ceramic Tile, Laminate |
| HEATING | Forced Air |
| LAUNDRY | In Unit |
| LOT FEATURES | |
| PARKING | Garage Door Opener, Heated Garage, Owned, Secured, Side By Side, Titled, Underground |
| RESTRICTIONS | Adult Living, Pet Restrictions or Board approval Required |
| ROOF | |
| TITLE | Fee Simple |
| BROKER | Grand Realty |
| ROOMS | DIMENSIONS (m) | LEVEL |
|---|---|---|
| Living Room | 17`2" x 15`5" | Main |
| Bedroom | 10`11" x 11`10" | Main |
| Dining Room | 6`10" x 8`0" | Main |
| Kitchen | 13`8" x 13`1" | Main |
| Bedroom - Primary | 11`3" x 11`2" | Main |
| Walk-In Closet | 5`6" x 7`5" | Main |
| 4pc Ensuite bath | 8`0" x 5`5" | Main |
| 3pc Bathroom | 7`7" x 5`5" | Main |
| Laundry | 5`3" x 5`5" | Main |
| Foyer | 4`2" x 4`0" | Main |

