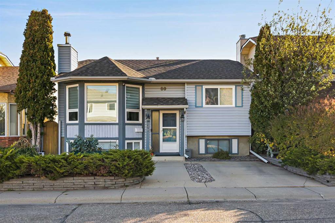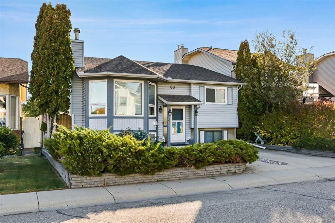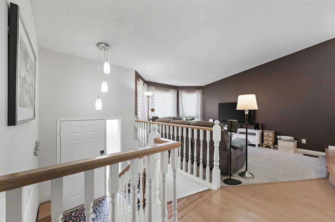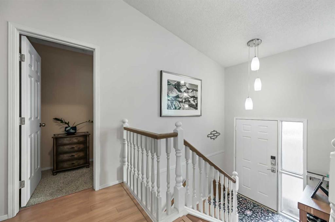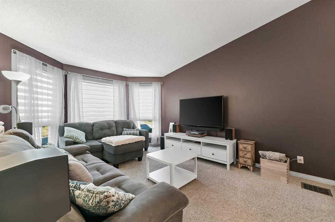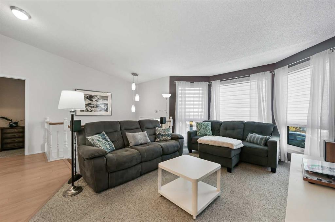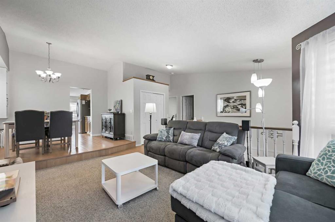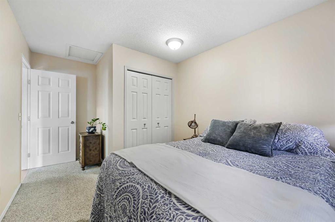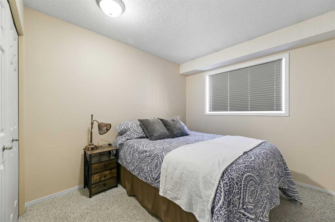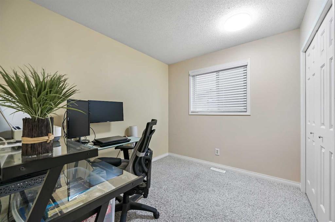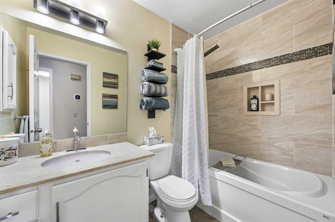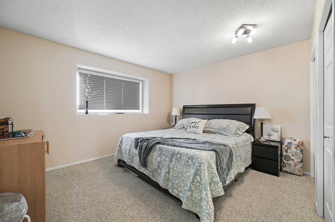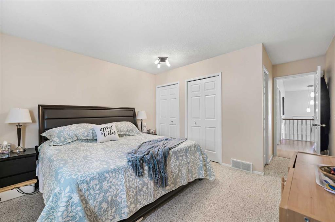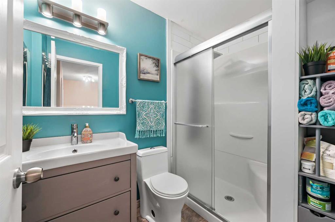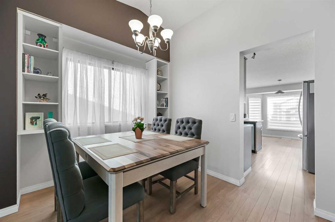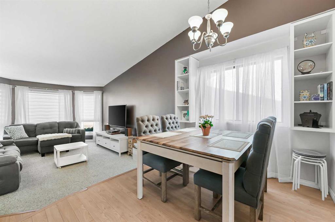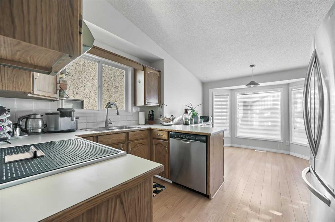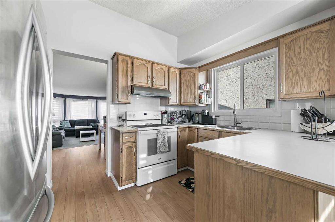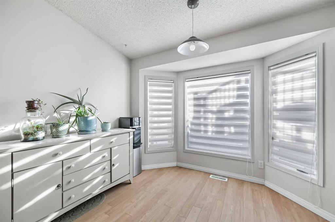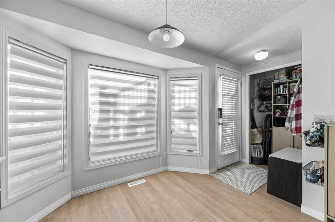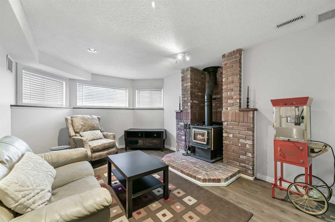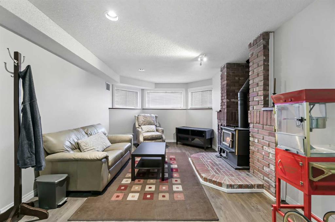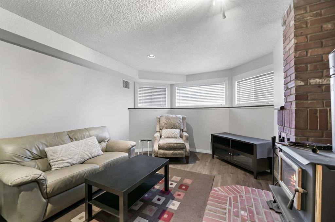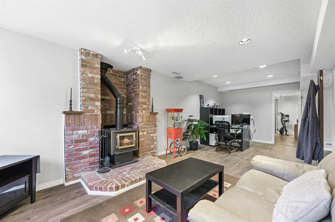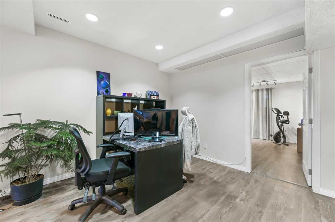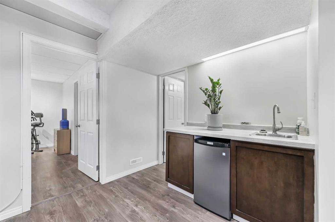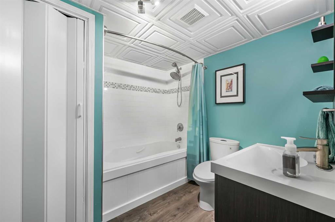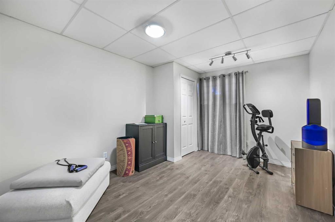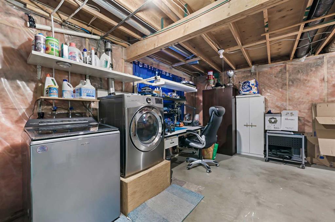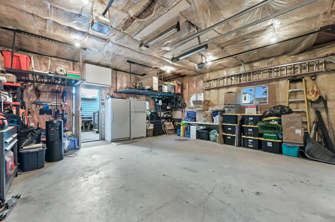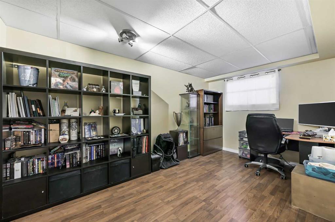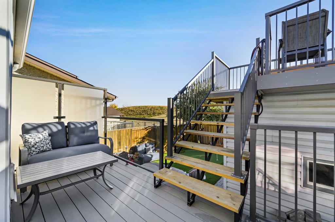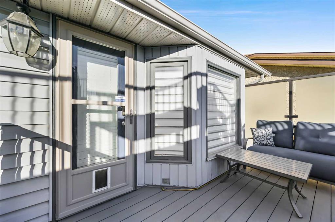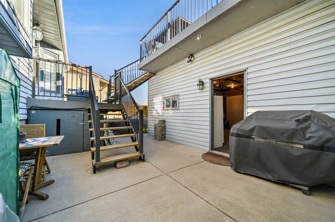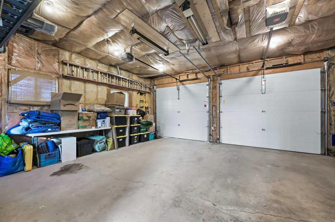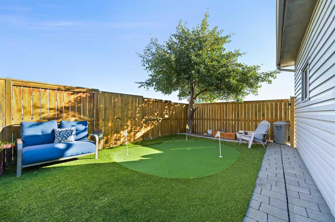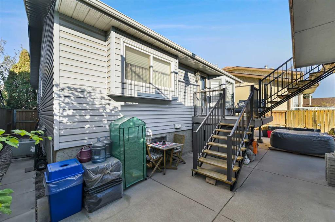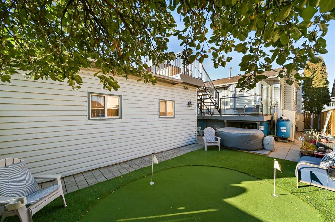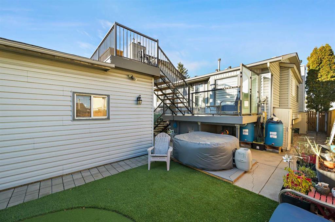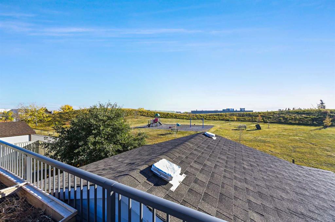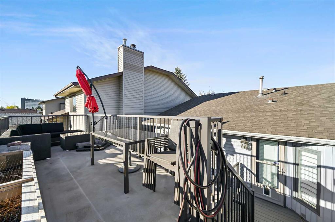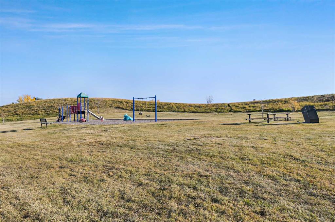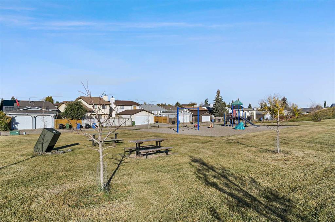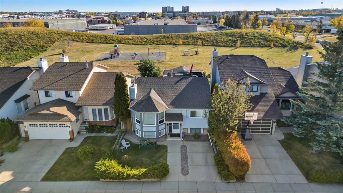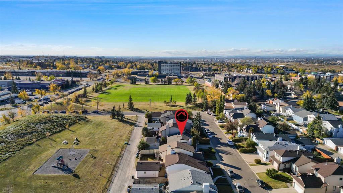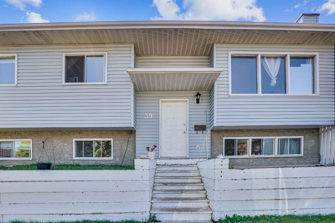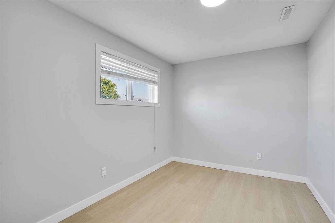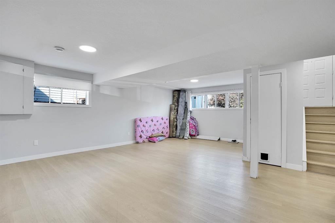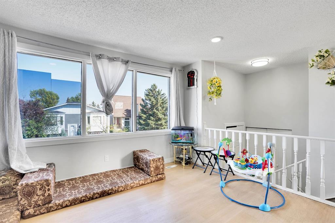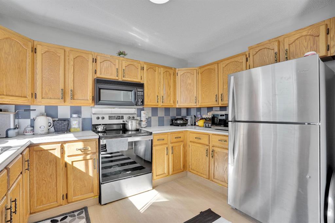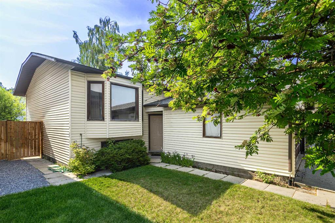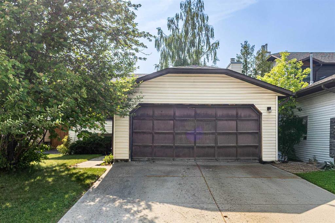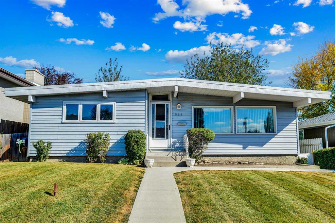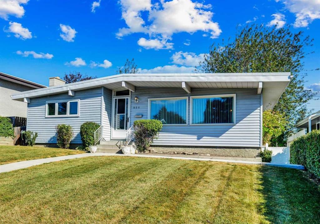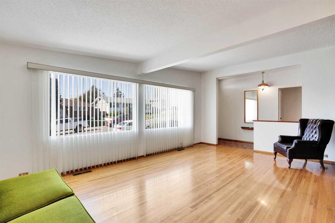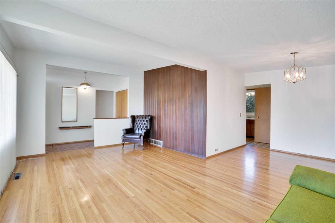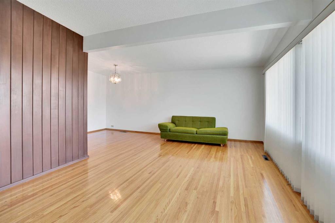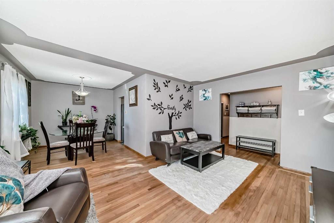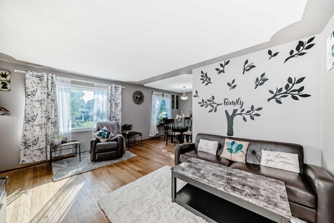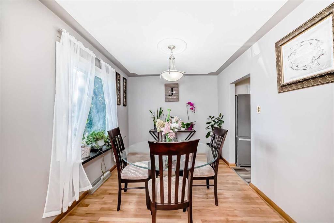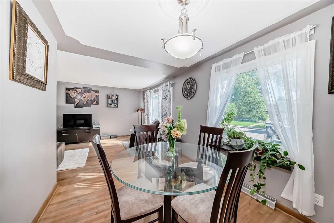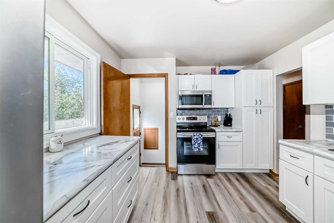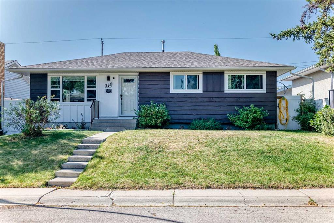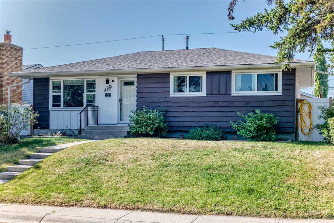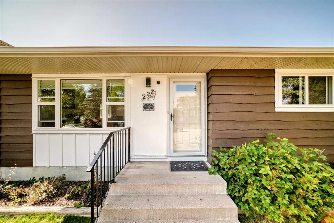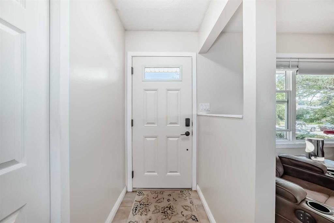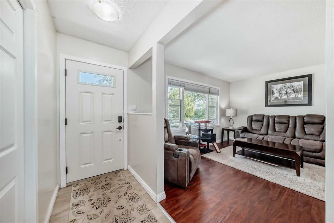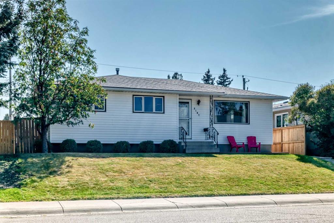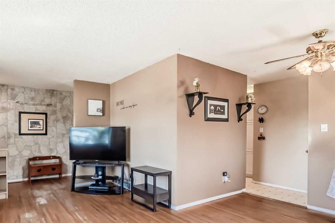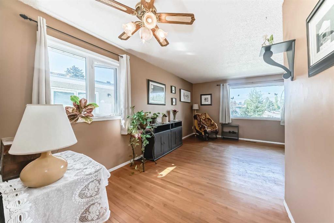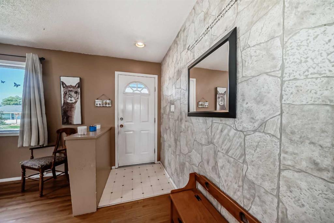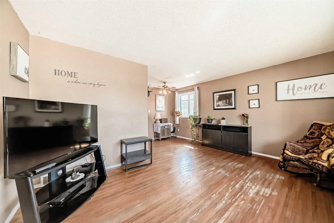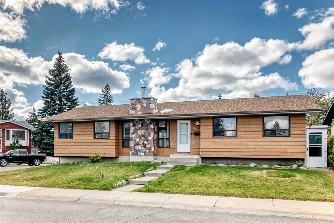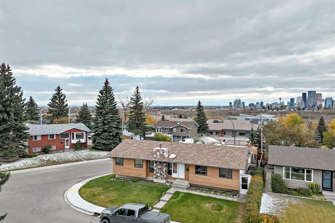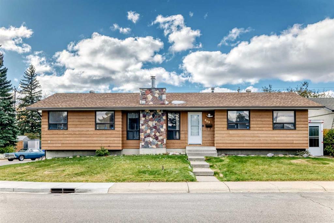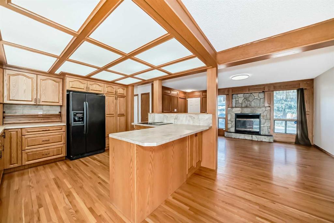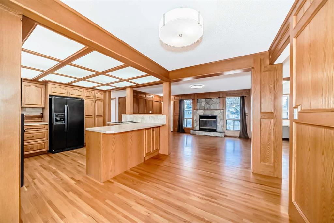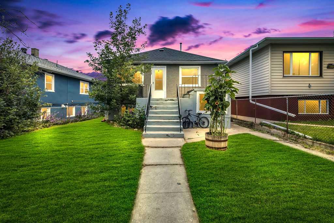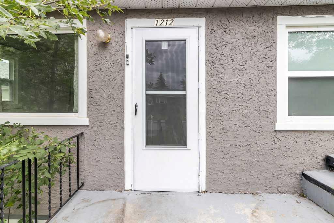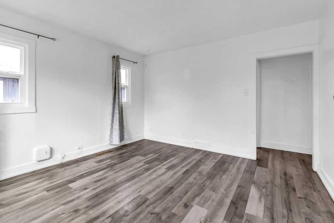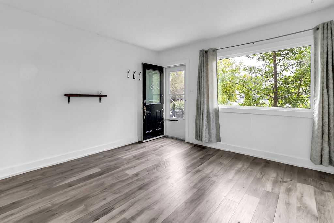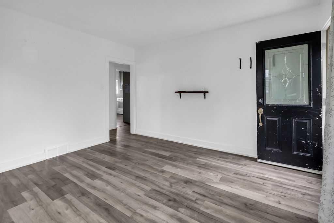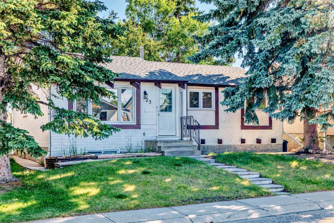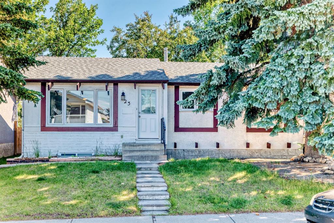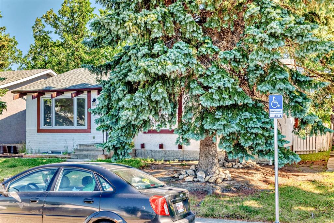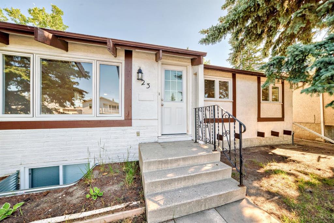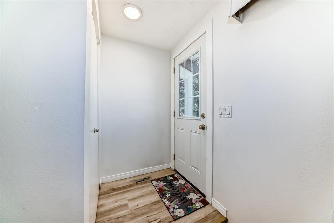60 Ventura Road NE
Calgary T2E 8E9
MLS® Number: A2262566
$ 574,900
5
BEDROOMS
3 + 0
BATHROOMS
1986
YEAR BUILT
*** OPEN HOUSE Oct 11, 2025 11AM - 1PM *** Lovingly cared for by the original owners for 30 years, this warm and welcoming bi-level is full of pride, character, and thoughtful updates throughout. Perfectly set on a quiet street and backing onto peaceful green space, it’s a home where the details truly matter. Inside, you’ll find three comfortable bedrooms up, three full bathrooms, and a bright finished basement with flexible living space and generous storage, ready to fit any lifestyle.Over the years, the owners have continuously maintained and improved every corner: full Poly-B replacement (2025), fresh interior paint (2025), washer (2024), dryer (2022), fridge (2020), furnace components replaced including control board, sensor, and igniter (2024), and a beautifully updated deck with new railing, privacy panel, and composite lower decking (2023). The backyard is its own private retreat, featuring premium artificial turf, a mini putting green (2020), and an apple tree that bursts to life each spring and provides a bountiful harvest each fall. Ten windows were replaced (2015), and both the fence and roof were renewed (2013).The detached double garage includes built-ins for easy organization, and the location couldn’t be better. Close to everyday amenities with quick access to Deerfoot Trail, making it ideal for commuting across the city. A truly special home, lovingly cared for and ready to start its next chapter.
| COMMUNITY | Vista Heights |
| PROPERTY TYPE | Detached |
| BUILDING TYPE | House |
| STYLE | Bi-Level |
| YEAR BUILT | 1986 |
| SQUARE FOOTAGE | 1,207 |
| BEDROOMS | 5 |
| BATHROOMS | 3.00 |
| BASEMENT | Finished, Full |
| AMENITIES | |
| APPLIANCES | Dishwasher, Refrigerator, Washer/Dryer |
| COOLING | Central Air |
| FIREPLACE | Basement, Wood Burning |
| FLOORING | Carpet, Hardwood, Tile |
| HEATING | Fireplace(s), Forced Air, Natural Gas |
| LAUNDRY | In Unit, Laundry Room, Lower Level |
| LOT FEATURES | Back Yard, Backs on to Park/Green Space, Few Trees, Fruit Trees/Shrub(s), Low Maintenance Landscape, Private |
| PARKING | Alley Access, Concrete Driveway, Double Garage Detached, Garage Door Opener, Heated Garage, Insulated, Oversized, Parking Pad, Paved |
| RESTRICTIONS | None Known |
| ROOF | Asphalt Shingle |
| TITLE | Fee Simple |
| BROKER | RE/MAX Complete Realty |
| ROOMS | DIMENSIONS (m) | LEVEL |
|---|---|---|
| Family Room | 25`11" x 10`11" | Basement |
| Bedroom | 12`10" x 9`11" | Basement |
| Bedroom | 14`6" x 8`9" | Basement |
| Laundry | 17`4" x 12`10" | Basement |
| 4pc Bathroom | 8`1" x 7`11" | Basement |
| Living Room | 16`3" x 11`6" | Main |
| Kitchen | 17`1" x 11`4" | Main |
| Dining Room | 11`4" x 8`1" | Main |
| Bedroom - Primary | 12`9" x 11`6" | Main |
| 3pc Ensuite bath | 7`10" x 4`11" | Main |
| Bedroom | 9`5" x 8`5" | Main |
| Bedroom | 10`2" x 9`5" | Main |
| Foyer | 6`11" x 4`4" | Main |
| 4pc Bathroom | 7`11" x 4`11" | Main |

