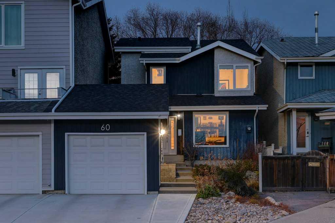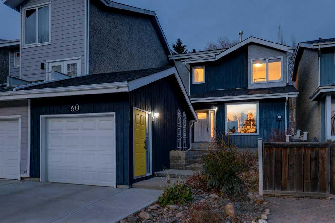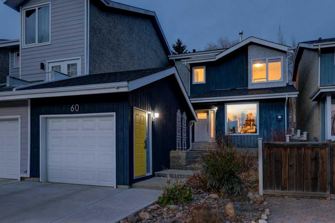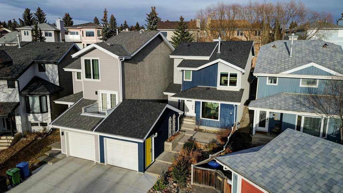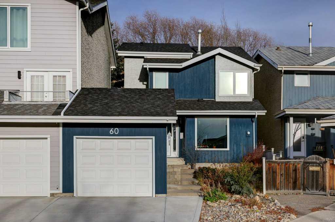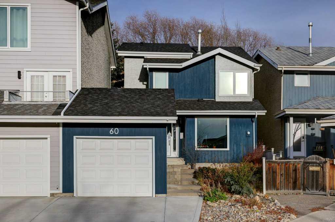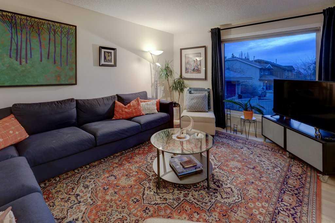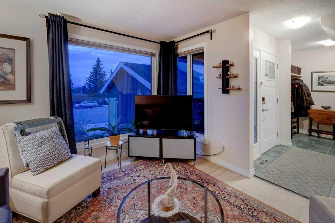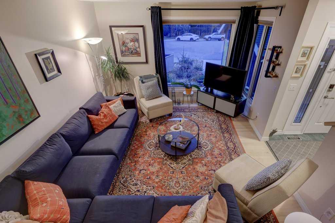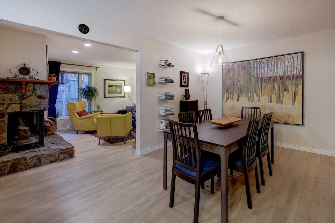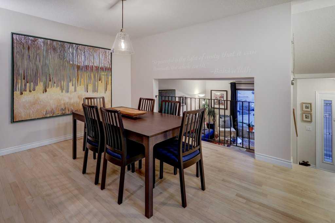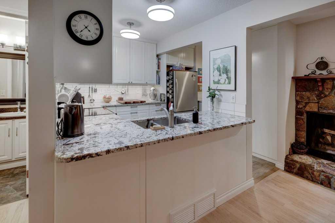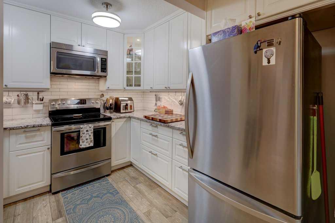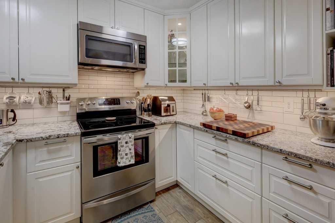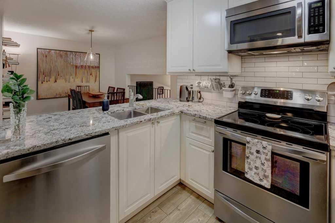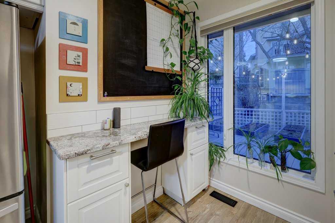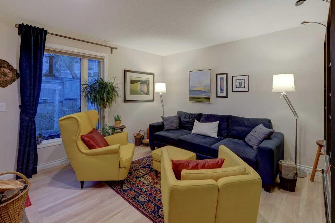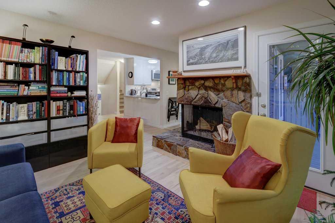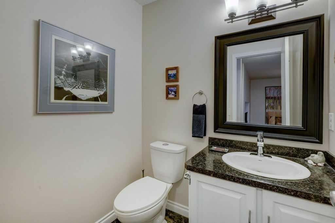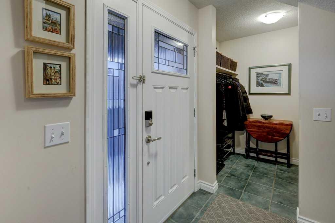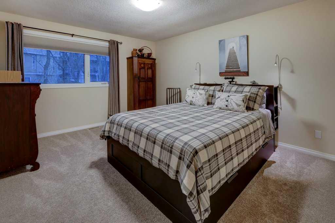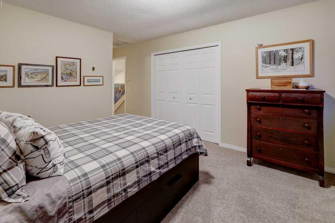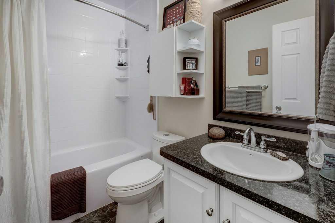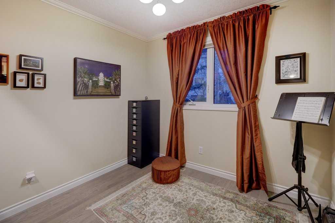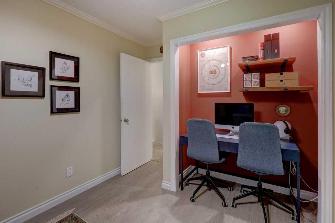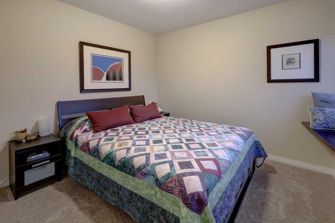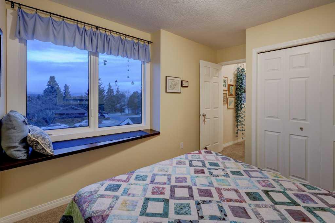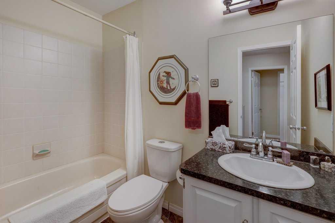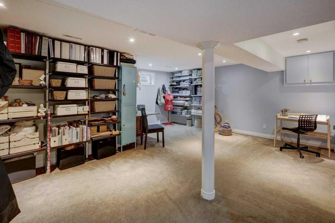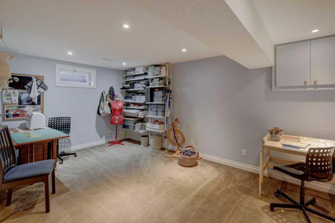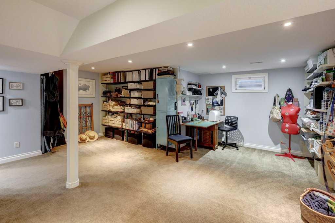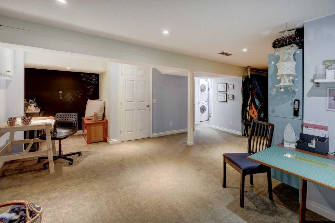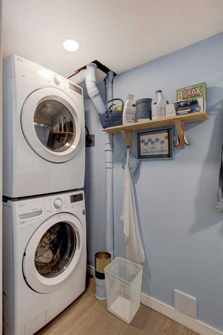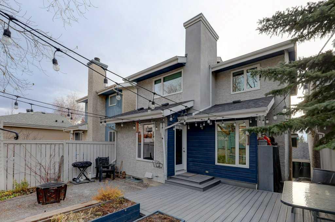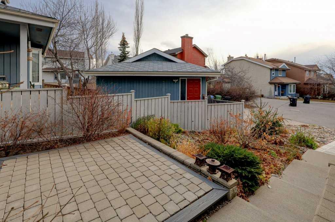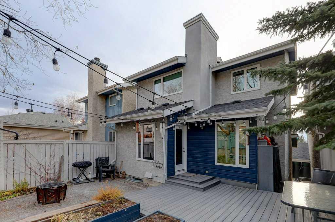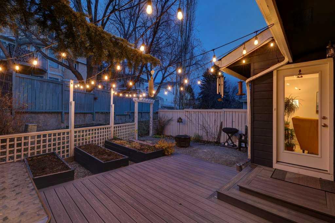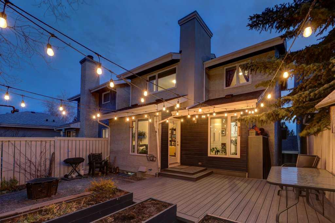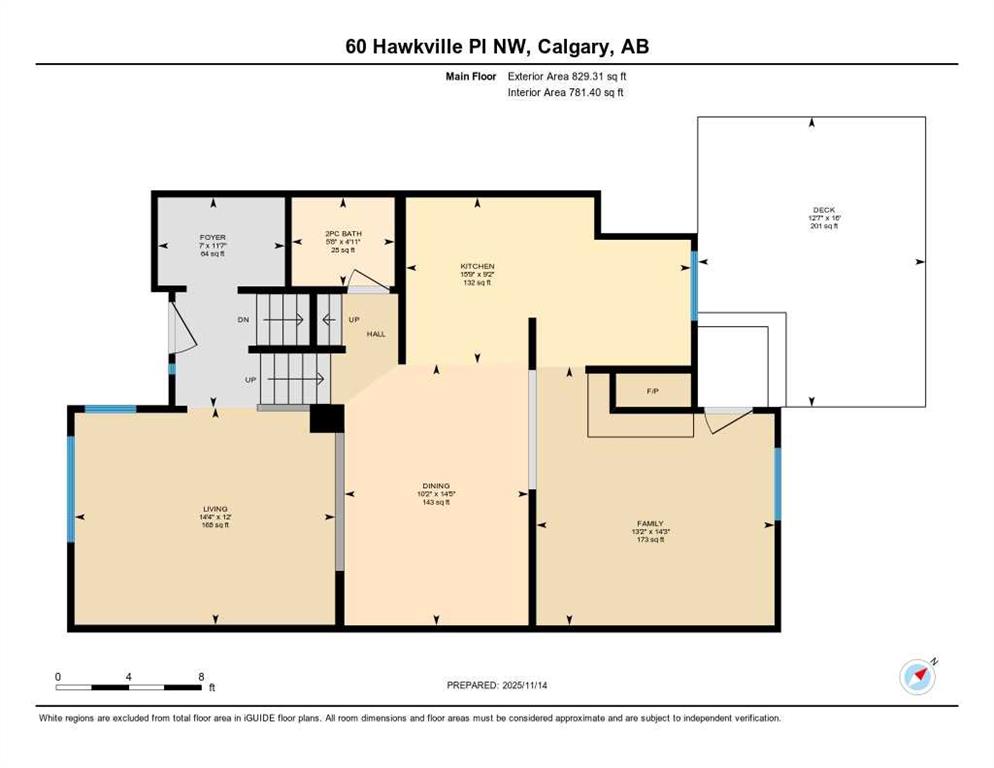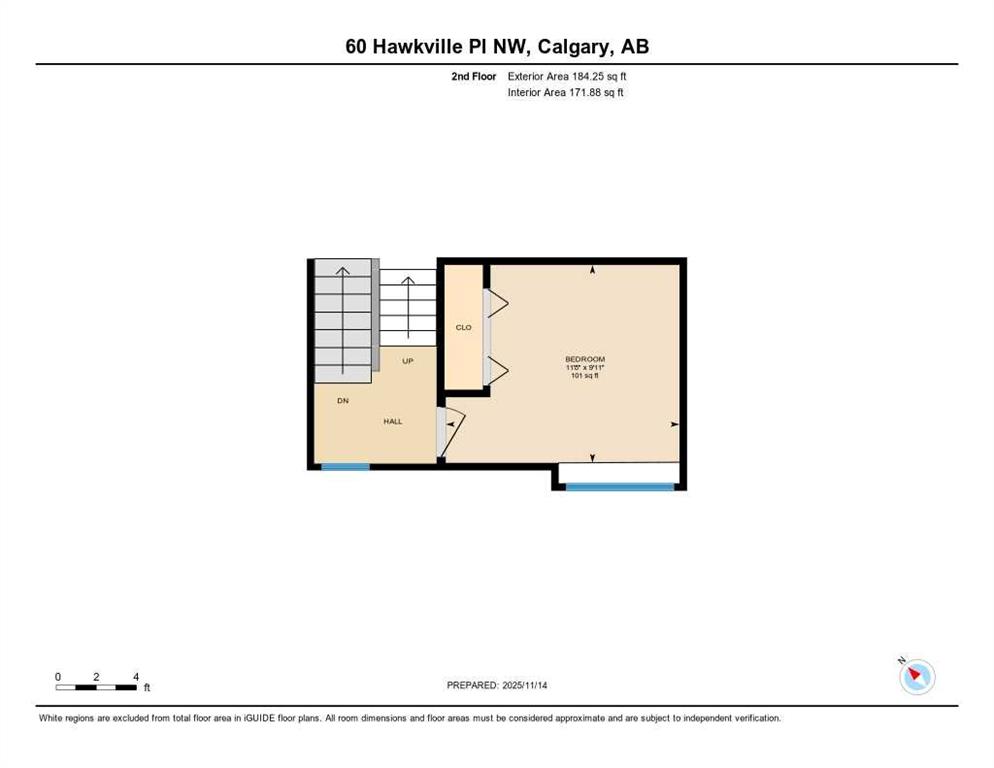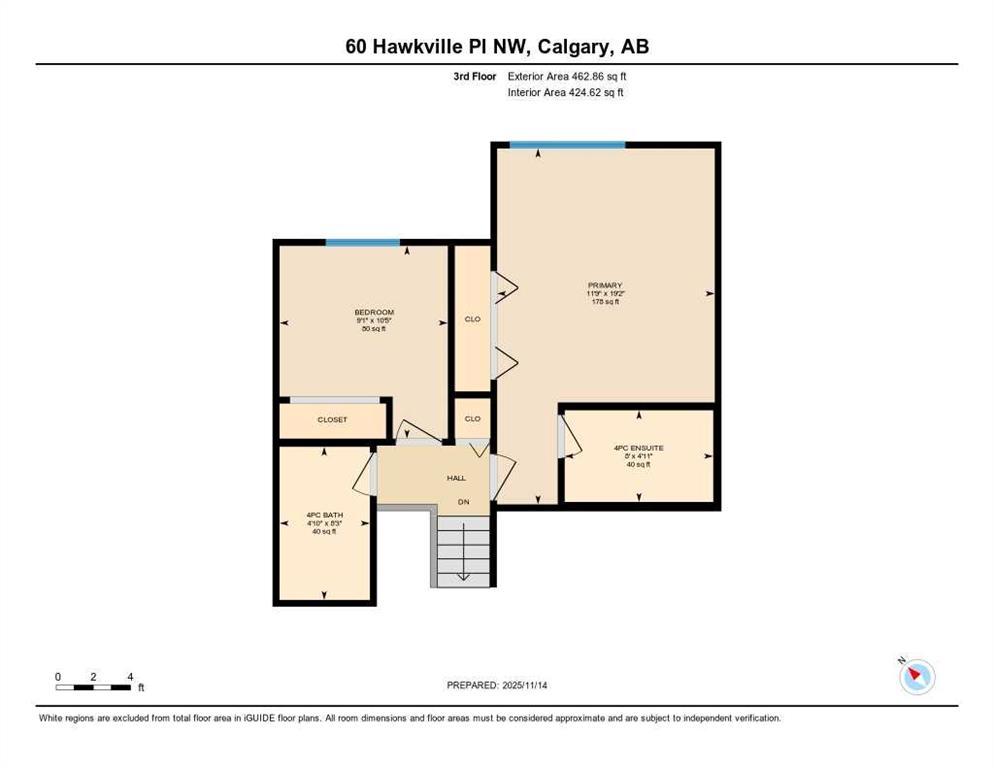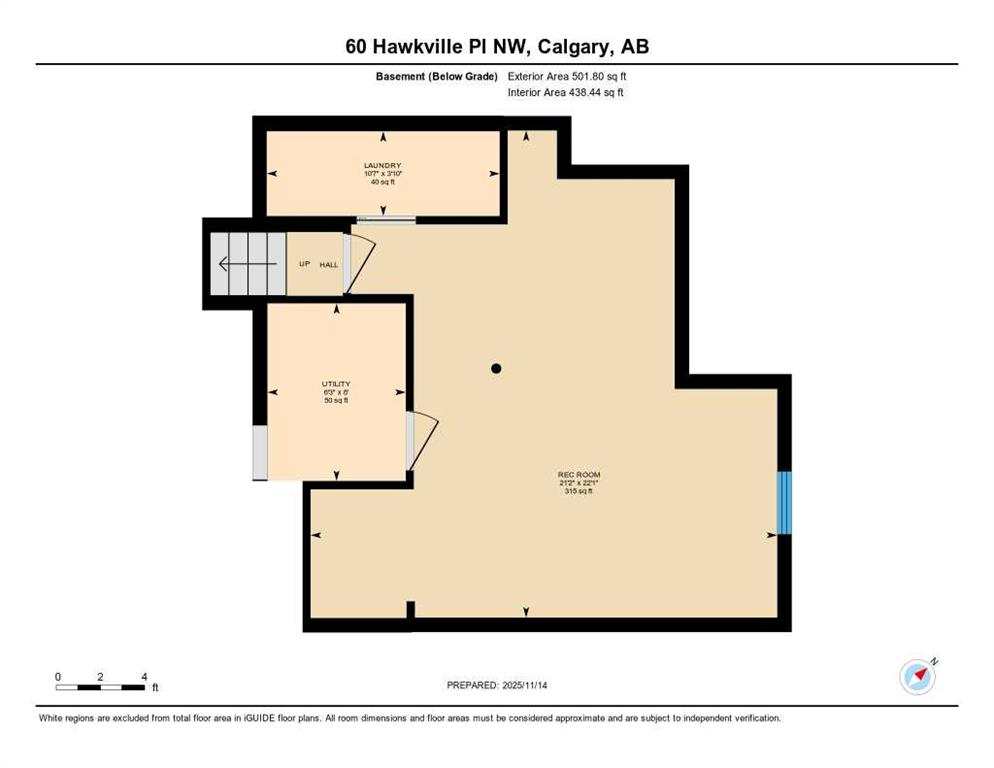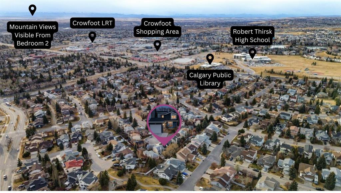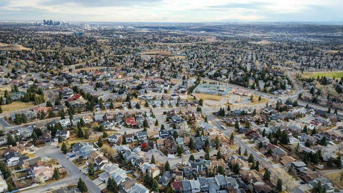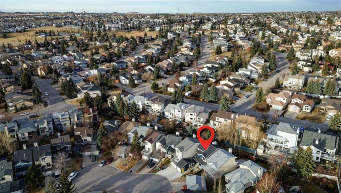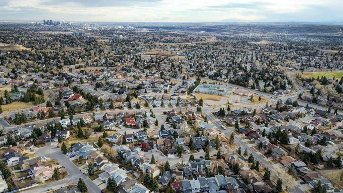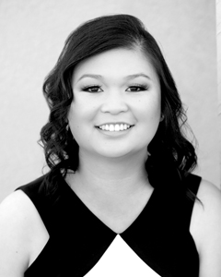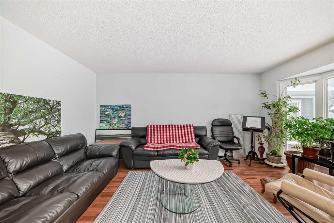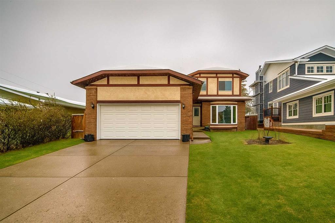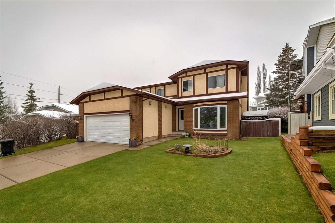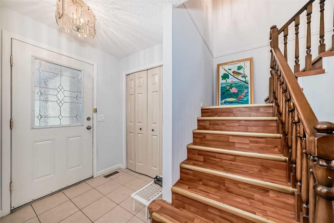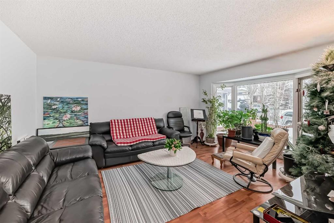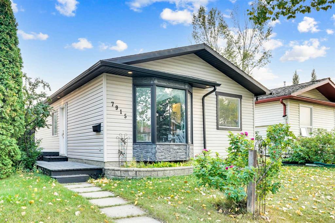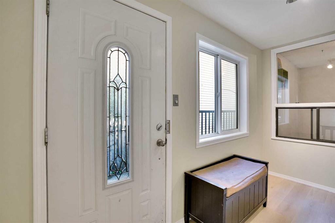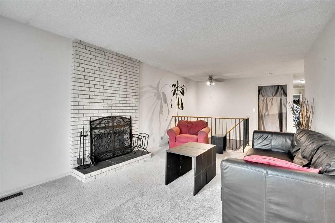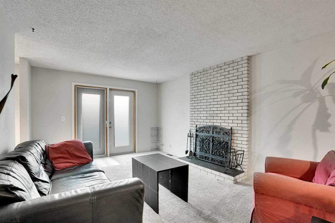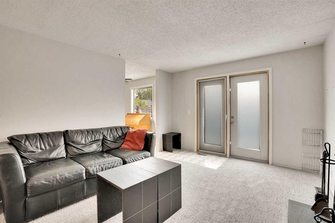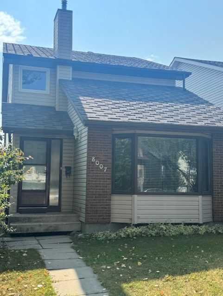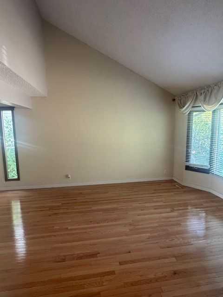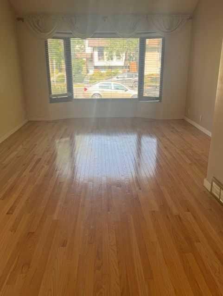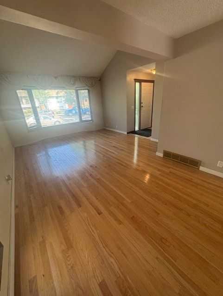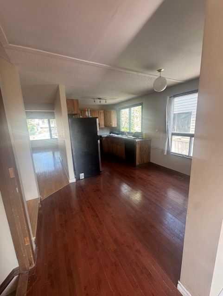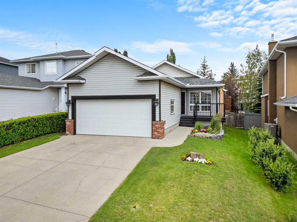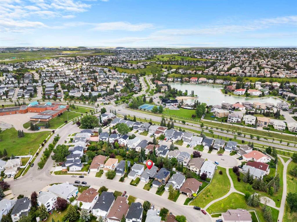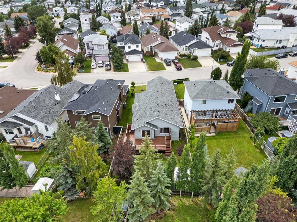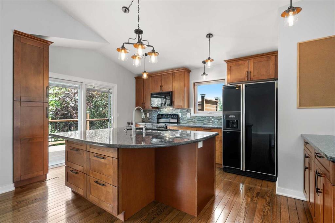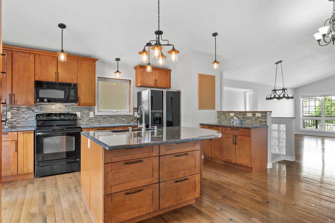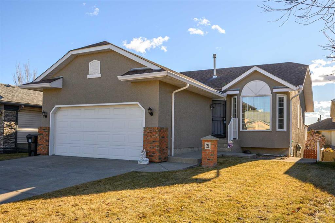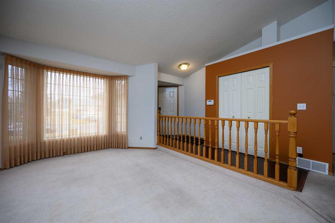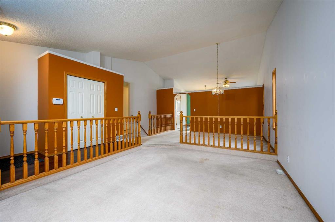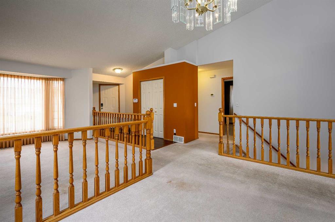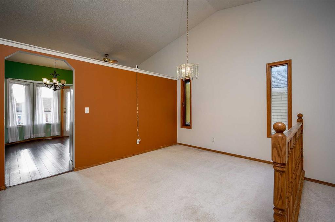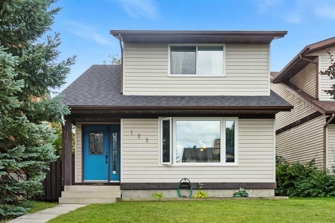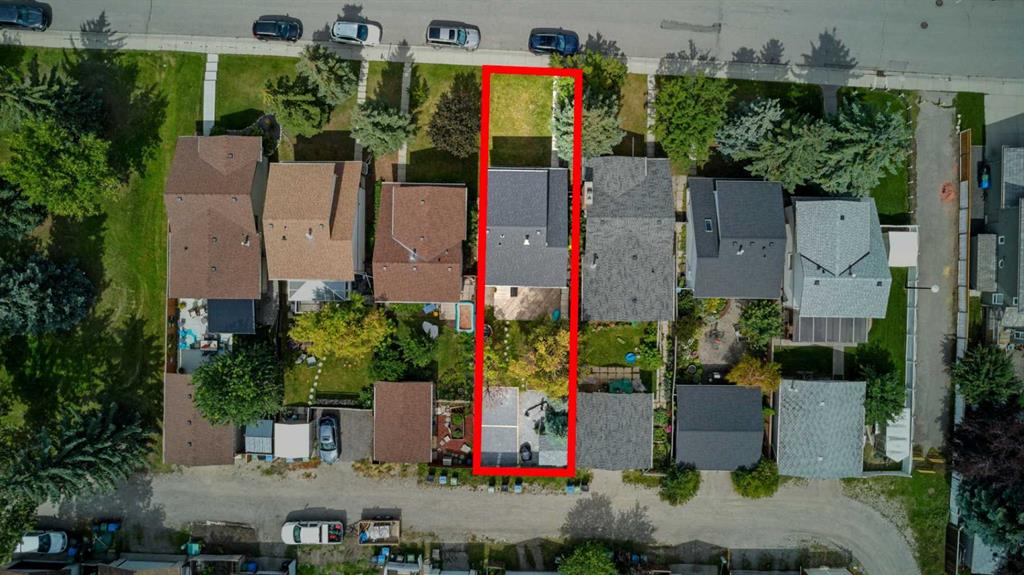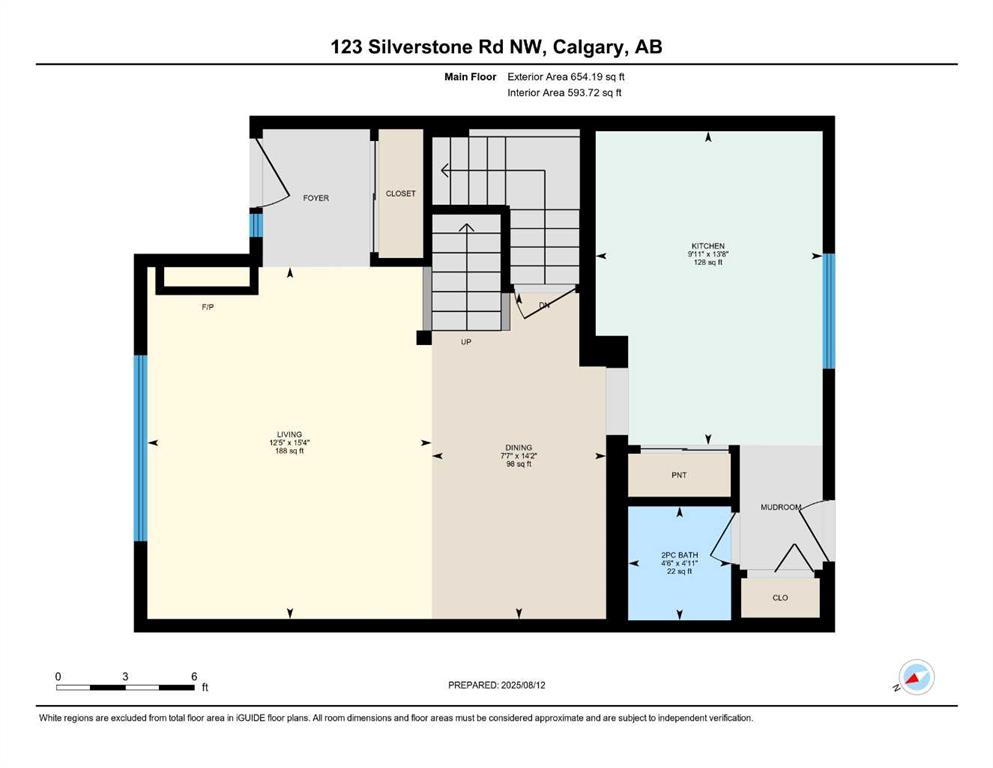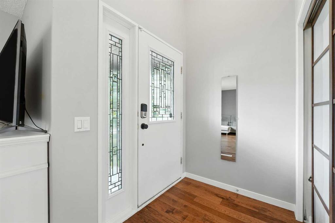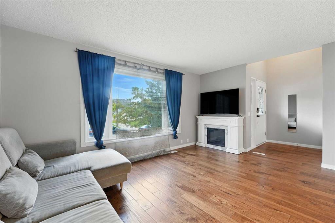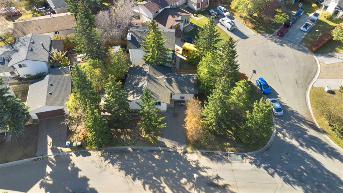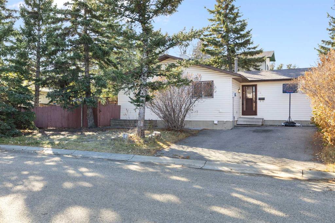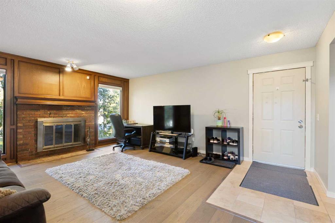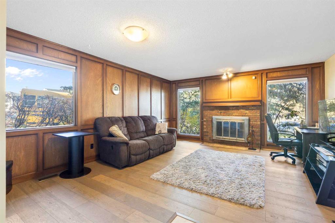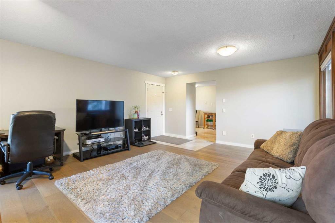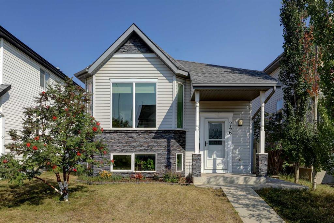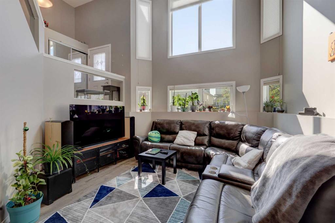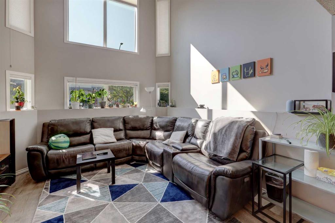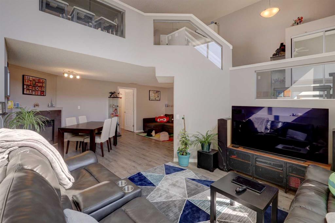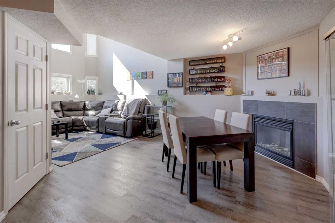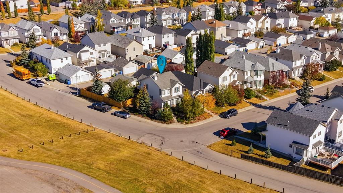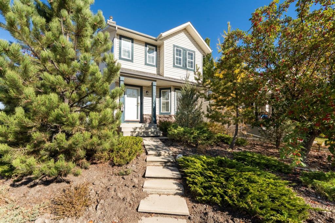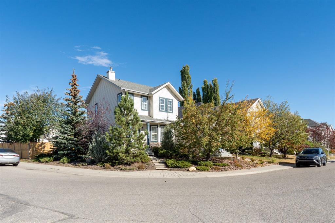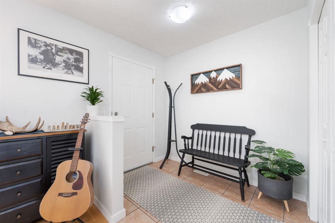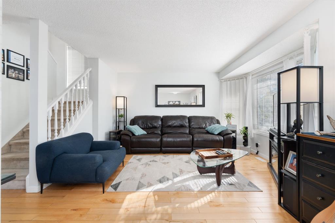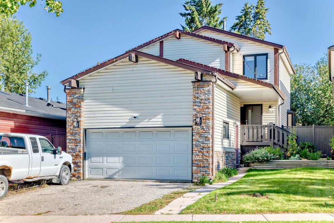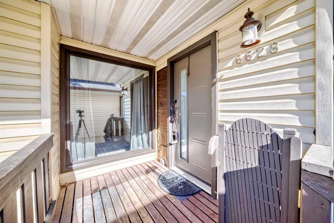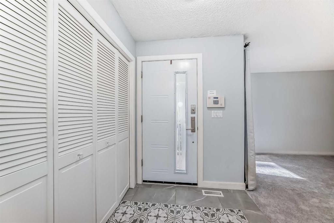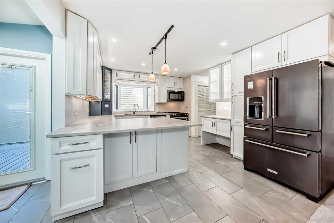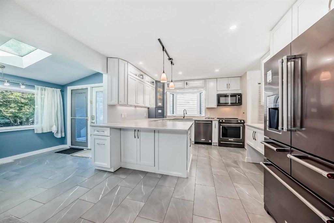60 Hawkville Place NW
Calgary T3G 2G9
MLS® Number: A2270879
$ 585,000
3
BEDROOMS
2 + 1
BATHROOMS
1,476
SQUARE FEET
1982
YEAR BUILT
Introducing 50 Hawkville Place NW, an elegantly refreshed 5-level split that beautifully blends modern comfort with timeless style. Thoughtfully renewed from top to bottom, this residence offers 3 bedrooms, 2.5 baths, a fully finished basement, and a single-detached garage—all set within a highly walkable location just 2 minutes to Crowfoot Shopping and a 5-minute stroll to Robert Thirsk High School and the Crowfoot Library. Step inside and feel the warmth of a home designed for connection. The main level unfolds into a dedicated dining area perfect for gathering, a welcoming family room anchored by a two-sided fireplace, and a gourmet kitchen complete with a custom built-in pantry—a thoughtful touch that elevates both everyday living and entertaining. Upstairs, a tranquil bedroom retreat features its own cozy reading nook framed by mountain views, offering a quiet moment to unwind. The fully developed lower level adds even more versatility with a spacious recreation room and a cheerful children’s play area. Extensive upgrades throughout enhance comfort and efficiency, including triple-pane windows, R50 insulation, an updated laundry area, and recent improvements to the roof, hot water tank, and furnace. Outdoors, the meticulously planned zero-scaping yard delivers low-maintenance beauty year-round, complemented by a charming garden space ideal for morning coffees, evening sunsets, or seasonal enjoyment. Life at Crowfoot Crossing brings convenience to your doorstep—full-service grocery, pharmacy, restaurants, cafés, boutiques, fitness studios, and a movie theatre all just moments away. Commuting is effortless with the Crowfoot LRT Station providing direct access to the downtown core. For drivers, Crowchild Trail offers a swift city-centre route, while Stoney Trail opens the gateway to the mountains for those spontaneous weekend adventures. With its thoughtful upgrades, inviting layout, and unparalleled access to amenities, transit, and major routes, 50 Hawkville Place NW delivers a lifestyle of comfort, convenience, and understated luxury in one of Hawkwood’s most cherished locations.
| COMMUNITY | Hawkwood |
| PROPERTY TYPE | Detached |
| BUILDING TYPE | House |
| STYLE | 5 Level Split |
| YEAR BUILT | 1982 |
| SQUARE FOOTAGE | 1,476 |
| BEDROOMS | 3 |
| BATHROOMS | 3.00 |
| BASEMENT | Full |
| AMENITIES | |
| APPLIANCES | Dishwasher, Electric Stove, Garburator, Microwave Hood Fan, Refrigerator, Washer/Dryer Stacked, Window Coverings |
| COOLING | None |
| FIREPLACE | Double Sided, Family Room, Wood Burning |
| FLOORING | Carpet, Ceramic Tile, Hardwood, Laminate |
| HEATING | Central, Fireplace(s), Natural Gas |
| LAUNDRY | In Basement, Laundry Room, Lower Level |
| LOT FEATURES | Back Yard, Cul-De-Sac, Garden, Irregular Lot, Landscaped, Low Maintenance Landscape, Pie Shaped Lot, Sloped, Yard Lights |
| PARKING | Concrete Driveway, Driveway, Front Drive, Garage Door Opener, Garage Faces Front, Single Garage Detached |
| RESTRICTIONS | None Known |
| ROOF | Asphalt Shingle |
| TITLE | Fee Simple |
| BROKER | CIR Realty |
| ROOMS | DIMENSIONS (m) | LEVEL |
|---|---|---|
| Laundry | 3`10" x 10`7" | Basement |
| Game Room | 22`1" x 21`2" | Basement |
| Furnace/Utility Room | 8`0" x 6`3" | Basement |
| 2pc Bathroom | 4`11" x 5`8" | Main |
| Dining Room | 14`5" x 10`2" | Main |
| Family Room | 14`3" x 13`2" | Main |
| Foyer | 11`7" x 7`0" | Main |
| Kitchen | 9`2" x 15`9" | Main |
| Living Room | 12`0" x 14`4" | Main |
| Bedroom | 11`8" x 9`11" | Second |
| 4pc Bathroom | 4`10" x 8`3" | Third |
| 4pc Bathroom | 8`0" x 4`11" | Third |
| Bedroom | 9`1" x 10`5" | Third |
| Bedroom - Primary | 11`9" x 19`2" | Third |

