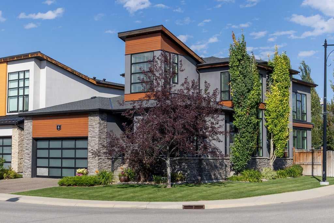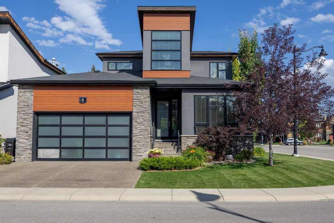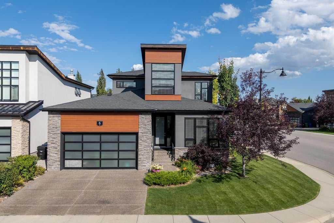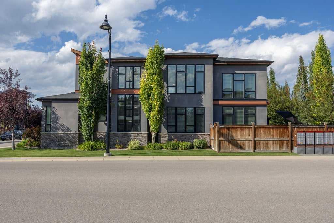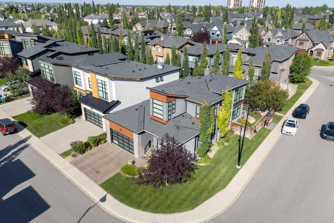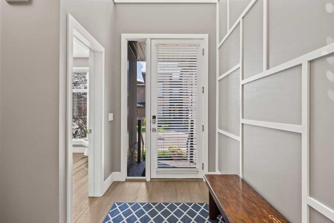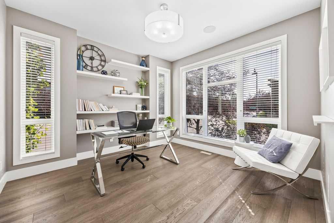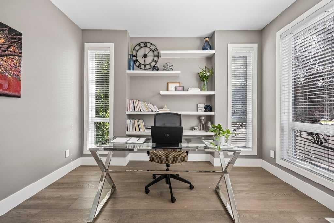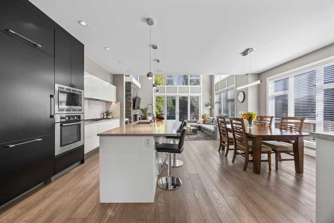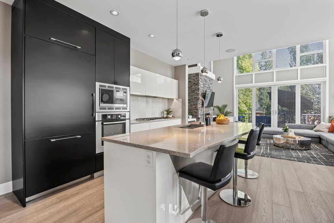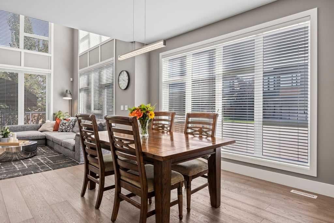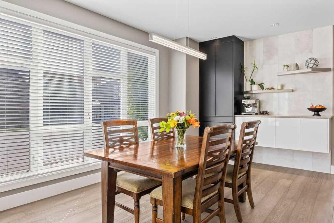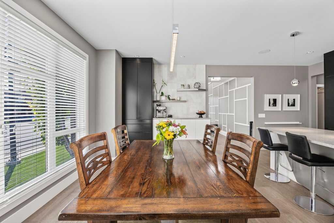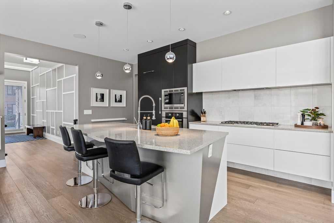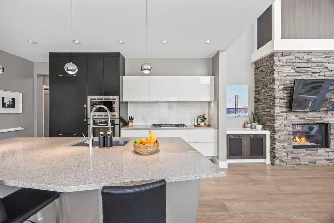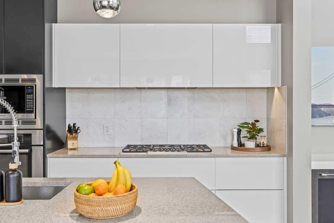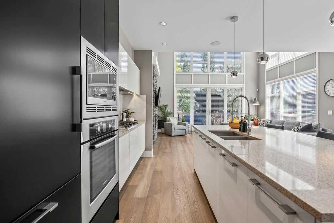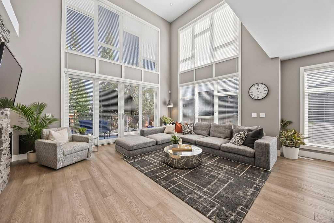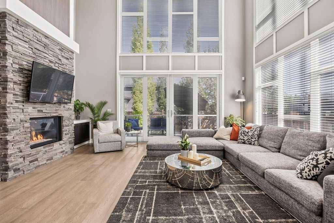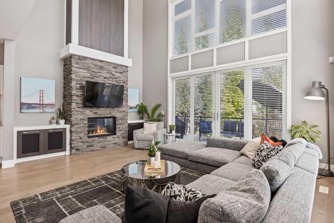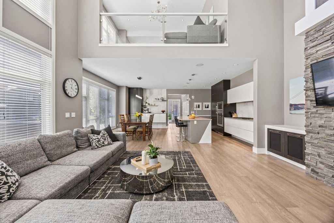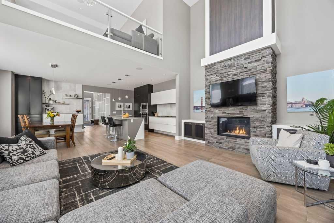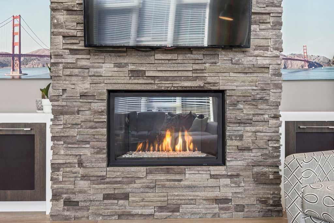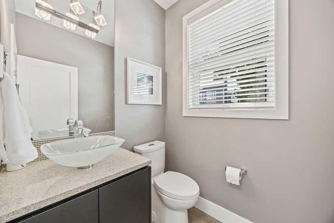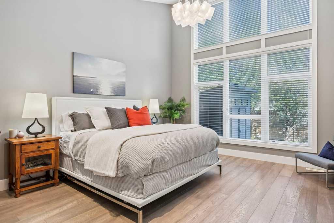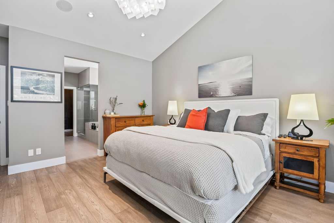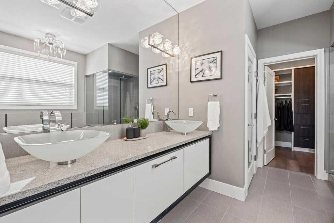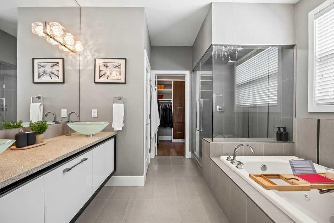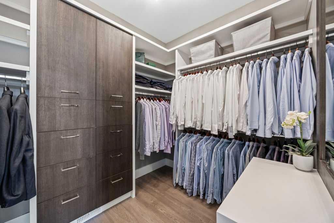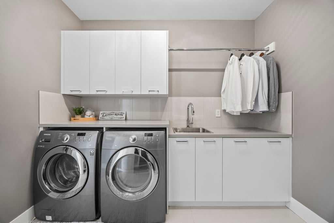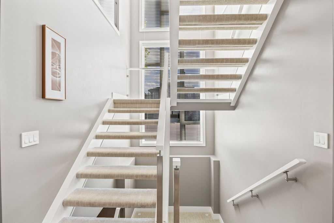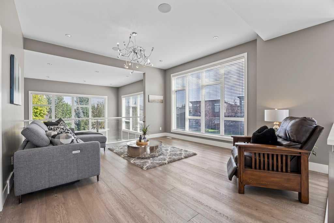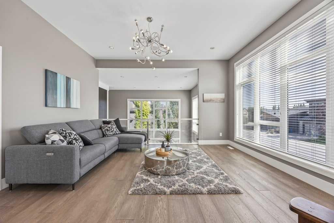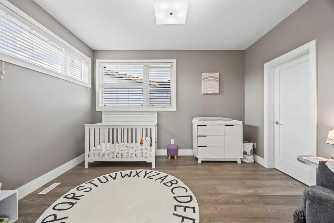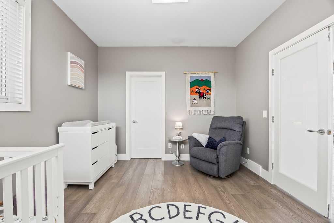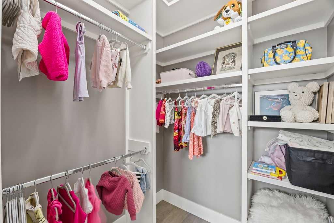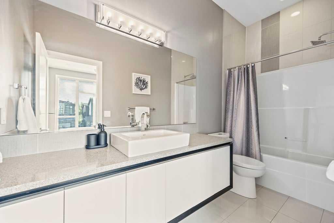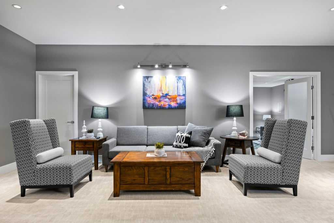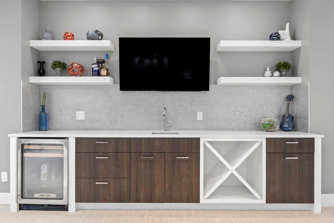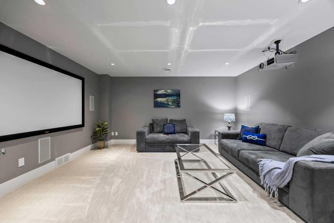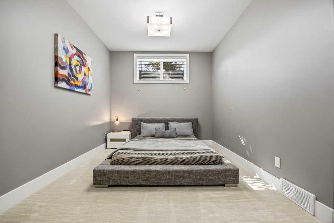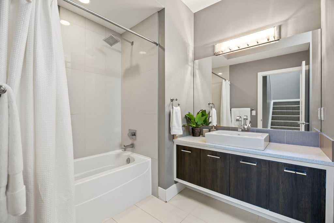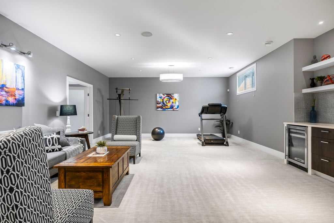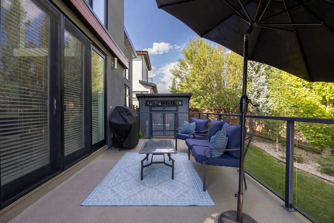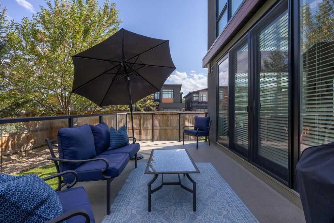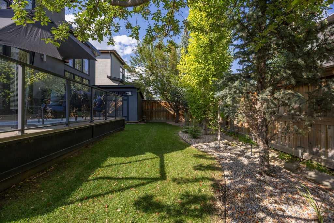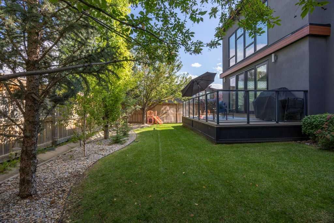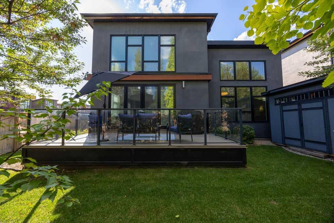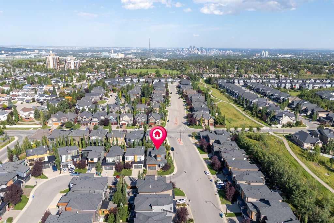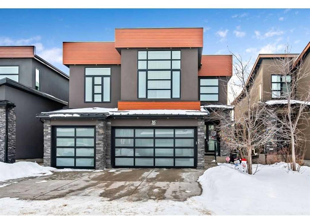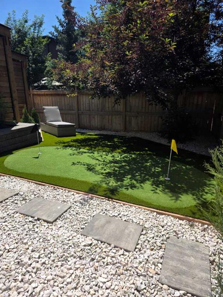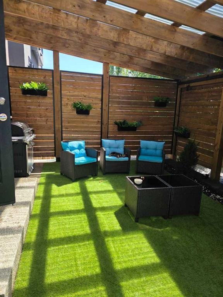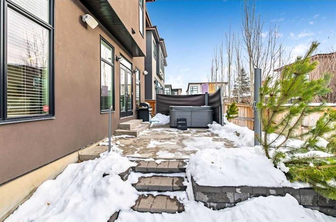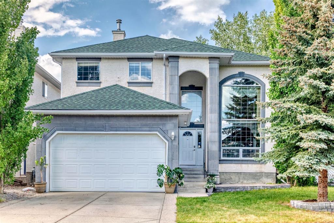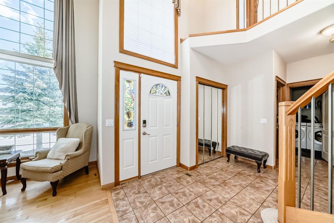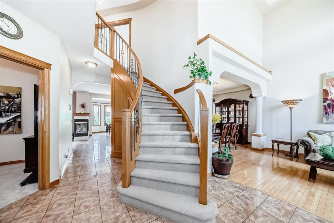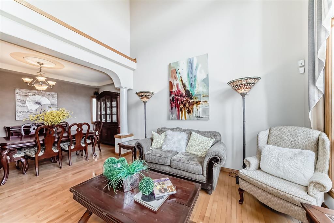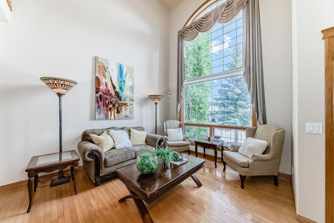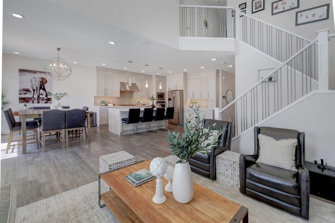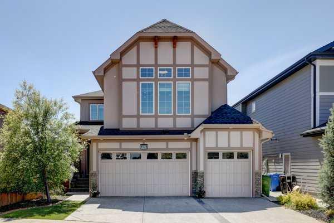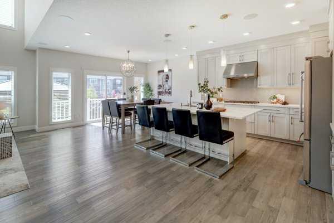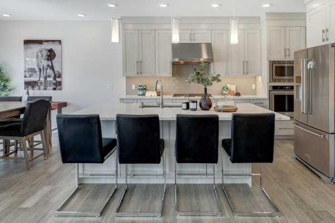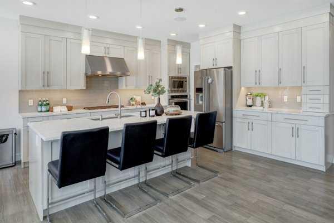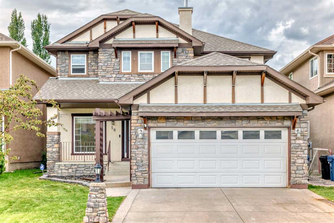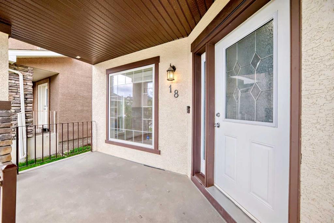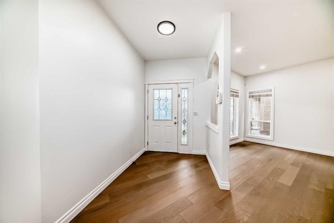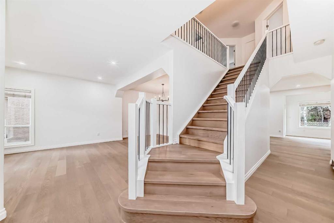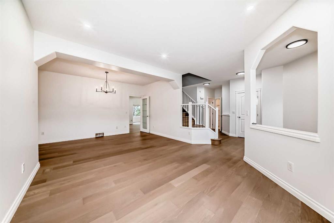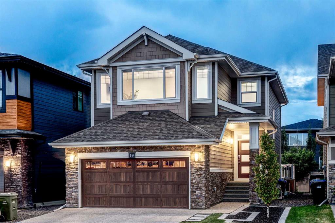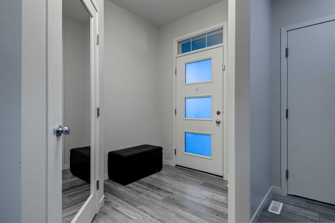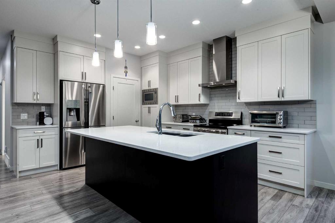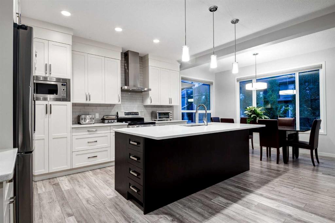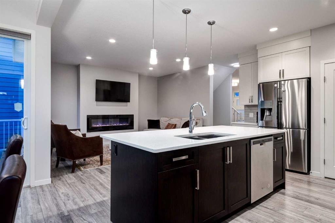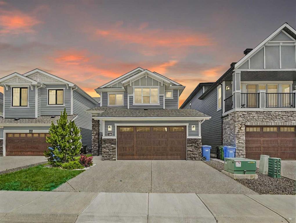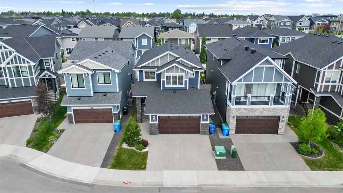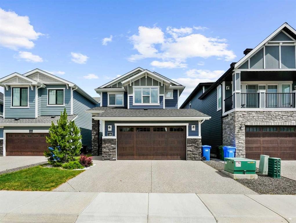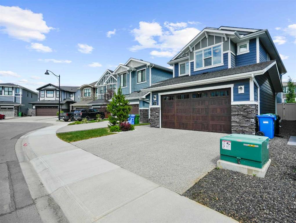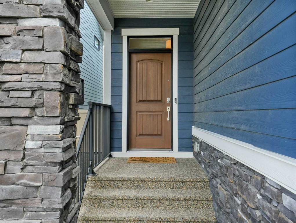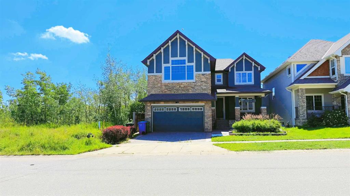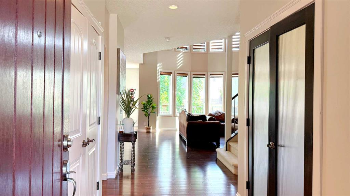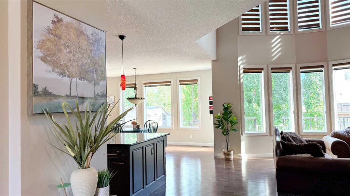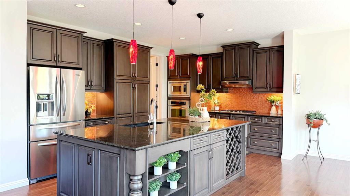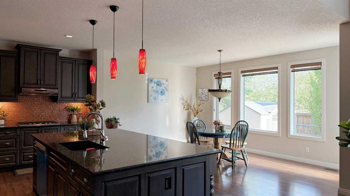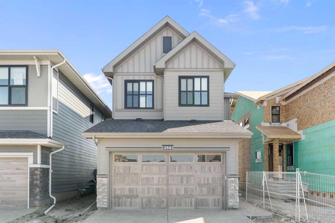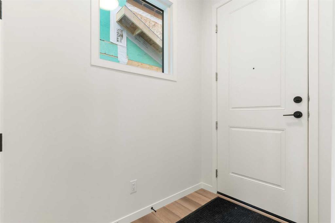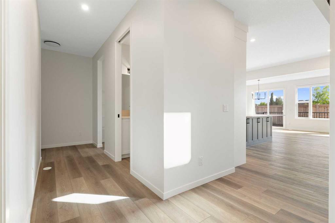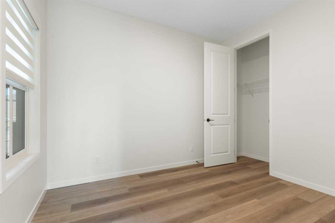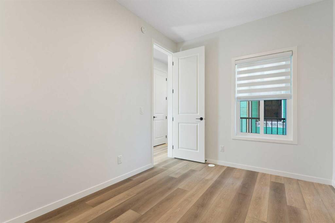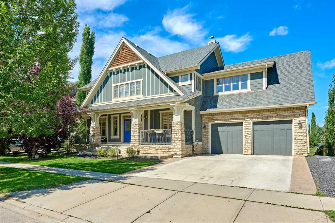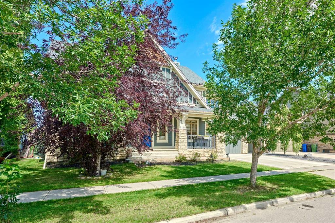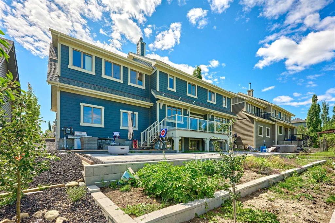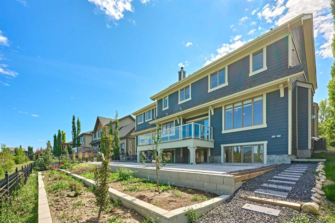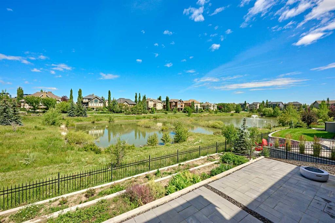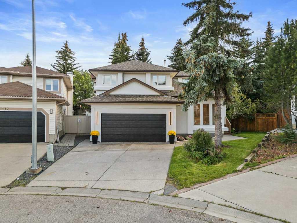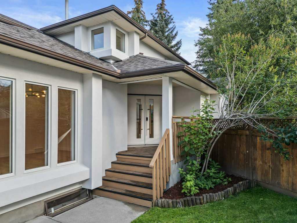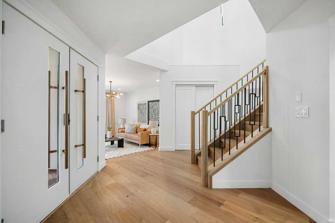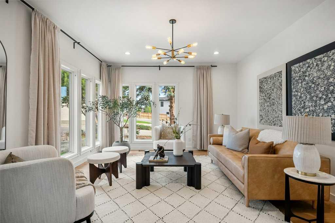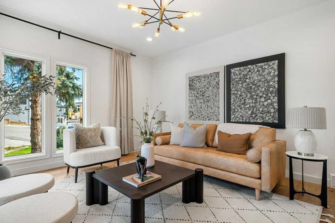6 West Point Mews SW
Calgary T3H 0X4
MLS® Number: A2251248
$ 1,299,000
3
BEDROOMS
3 + 1
BATHROOMS
2014
YEAR BUILT
Exceptional Truman-built former show home in the prestigious community of West Springs, designed with striking contemporary style and impressive quality throughout. This property combines dramatic architecture, thoughtful functionality, and luxurious finishes to create a home that is both inviting and unforgettable. From the moment you enter, you are welcomed by a dramatic foyer with soaring 20’ ceilings and an open-riser glass staircase that sets the tone for the impressive open-concept design. The expansive great room, also with 20’ ceilings, features a striking gas fireplace and stunning floor-to-ceiling windows that flood the space with natural light. The layout flows seamlessly into the chef’s kitchen, where you’ll find a massive 15’ Caesarstone island with seating for six, premium counters, a gas range, tile backsplash, and an abundance of cabinetry. The spacious dining room is enhanced with built-in cabinetry, providing the perfect balance of style and functionality. A bright and airy front office/den just off the foyer creates the ideal space to work from home or enjoy quiet productivity. The luxurious main-floor primary suite is a true highlight, offering a spa-inspired 5-piece ensuite with dual vessel sinks, a soaker tub, oversized shower, and a designer walk-in closet complete with custom cabinetry. Upstairs, you’ll find a generously sized bedroom with its own walk-in closet, as well as a versatile loft. This open bonus room overlooks the great room below, creating a dramatic and functional space that can be used as a lounge, library, or play area. The fully developed lower level is designed for both relaxation and entertaining, featuring 9’ ceilings, an open-concept rec and games area with a wet bar, wine/beer fridge, and built-in TV screen. French doors open to a media room equipped with a projector, screen, and surround sound system for the ultimate movie or game day experience. A large additional bedroom with a walk-in closet and a 4-piece bathroom completes this level, making it an ideal retreat for guests. Step outside to enjoy a backyard designed for comfort and privacy, complete with a spacious deck featuring sleek glass railing, a handy storage shed, and a beautifully treed setting that provides both shade and seclusion. Located in the prestigious community of West Springs, this home offers the perfect blend of suburban comfort and urban convenience. Residents enjoy access to top-rated schools, scenic walking paths, and numerous parks and playgrounds, while being just minutes from West 85th’s boutique shops, restaurants, and everyday amenities. With quick connections to Stoney Trail, Bow Trail, Old Banff Coach Road, and Calgary Ring Road, downtown Calgary, the mountains, and beyond are all within easy reach. With exceptional quality, timeless finishes, and a location that checks every box, this Truman-built former show home is truly a showcase of modern luxury and thoughtful design.
| COMMUNITY | West Springs |
| PROPERTY TYPE | Detached |
| BUILDING TYPE | House |
| STYLE | 1 and Half Storey |
| YEAR BUILT | 2014 |
| SQUARE FOOTAGE | 2,521 |
| BEDROOMS | 3 |
| BATHROOMS | 4.00 |
| BASEMENT | Finished, Full |
| AMENITIES | |
| APPLIANCES | Bar Fridge, Built-In Oven, Central Air Conditioner, Dishwasher, Garage Control(s), Gas Cooktop, Microwave, Refrigerator, Washer/Dryer, Window Coverings |
| COOLING | Central Air |
| FIREPLACE | Gas, Living Room, Stone |
| FLOORING | Carpet, Ceramic Tile, Hardwood |
| HEATING | Forced Air, Natural Gas |
| LAUNDRY | Laundry Room, Main Level |
| LOT FEATURES | Back Yard, Corner Lot, Cul-De-Sac, Landscaped, Treed |
| PARKING | Double Garage Attached |
| RESTRICTIONS | Utility Right Of Way |
| ROOF | Asphalt Shingle |
| TITLE | Fee Simple |
| BROKER | eXp Realty |
| ROOMS | DIMENSIONS (m) | LEVEL |
|---|---|---|
| Game Room | 39`5" x 19`8" | Lower |
| Family Room | 15`4" x 14`8" | Lower |
| Bedroom | 17`7" x 16`2" | Lower |
| 4pc Bathroom | 11`8" x 7`4" | Lower |
| Furnace/Utility Room | 19`5" x 14`7" | Lower |
| Den | 11`11" x 11`9" | Main |
| Bedroom - Primary | 18`5" x 14`5" | Main |
| 5pc Ensuite bath | 12`9" x 10`7" | Main |
| Walk-In Closet | 8`10" x 7`2" | Main |
| Kitchen | 16`8" x 11`1" | Main |
| Dining Room | 16`9" x 9`11" | Main |
| Living Room | 19`6" x 14`4" | Main |
| 2pc Bathroom | 5`8" x 5`0" | Main |
| Laundry | 10`7" x 9`10" | Main |
| Loft | 25`9" x 15`7" | Upper |
| Bedroom | 13`0" x 10`11" | Upper |
| 4pc Bathroom | 11`9" x 4`11" | Upper |

