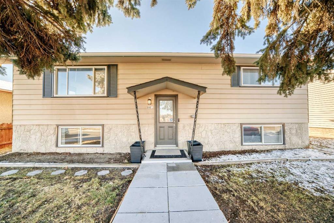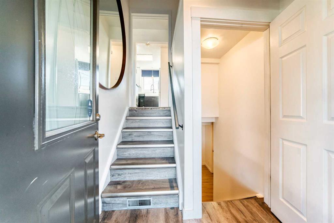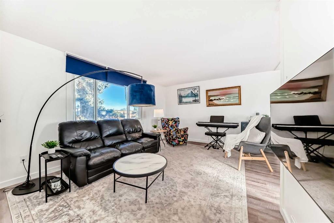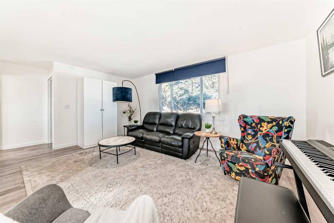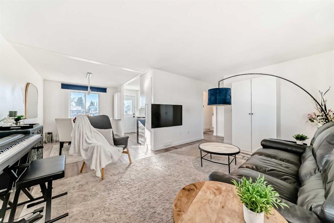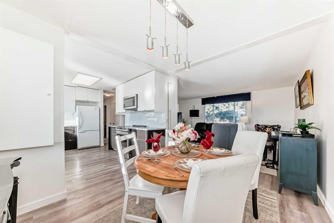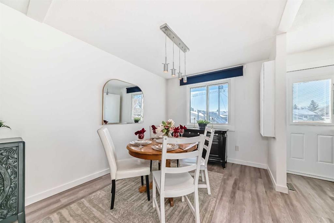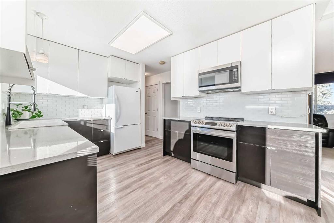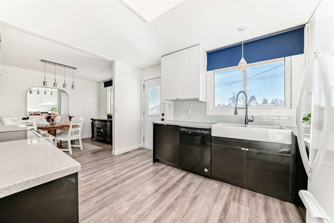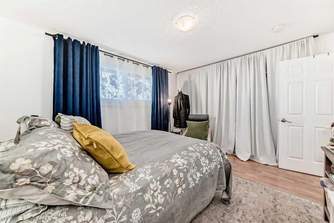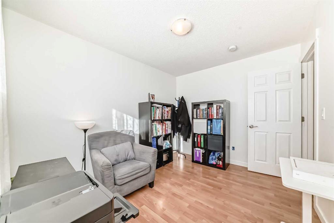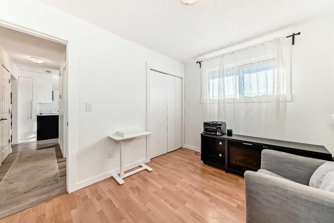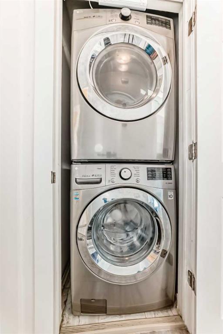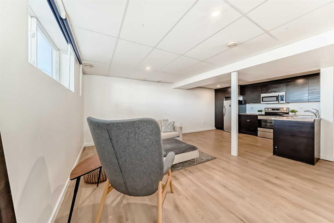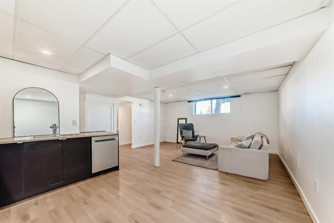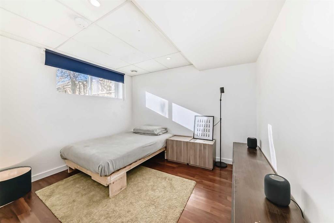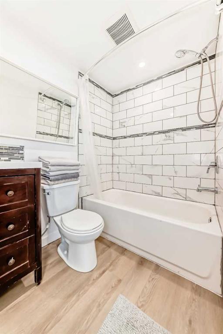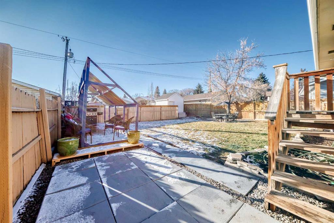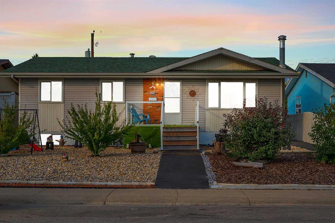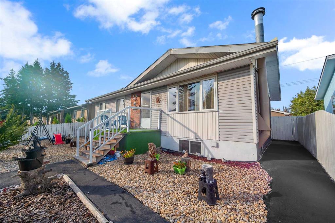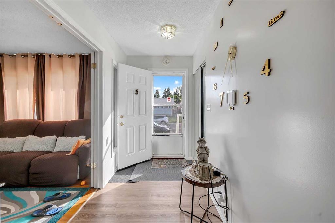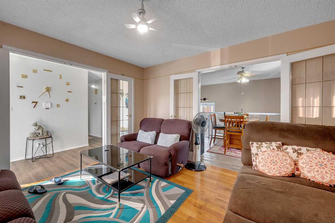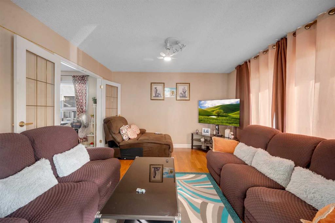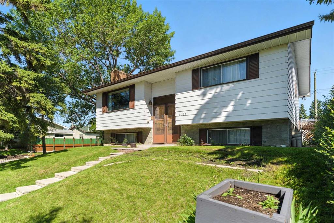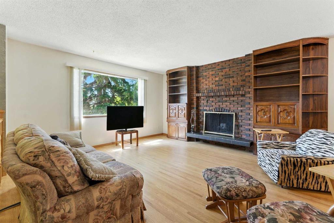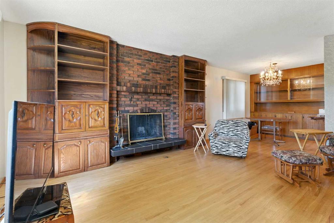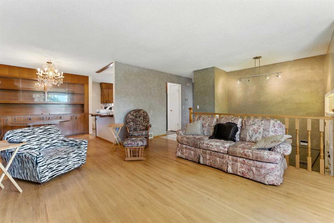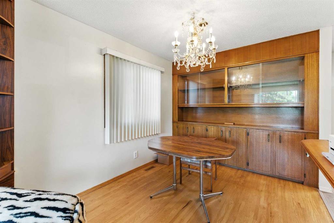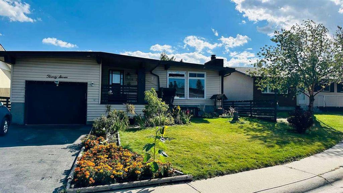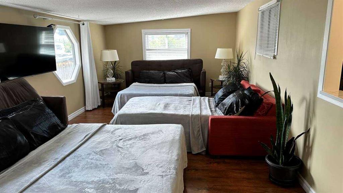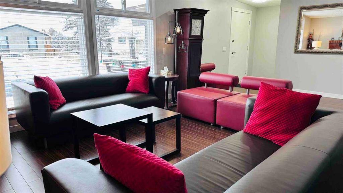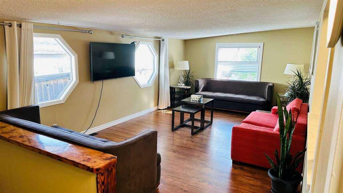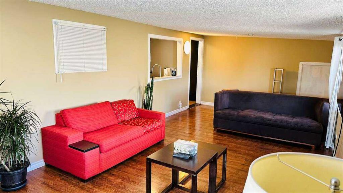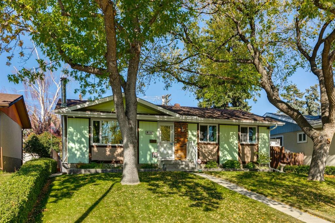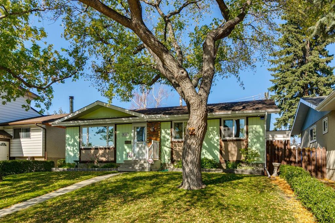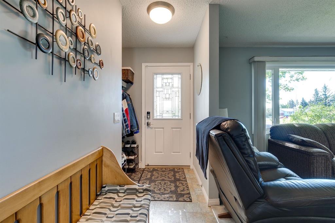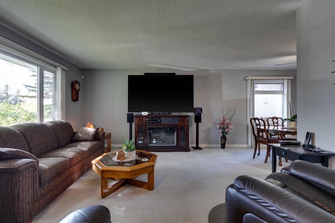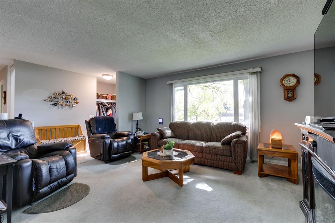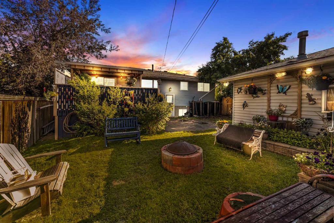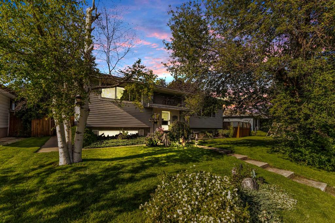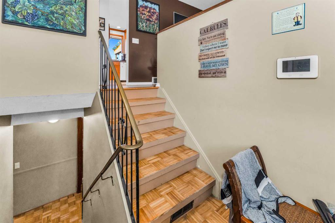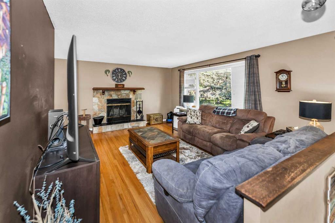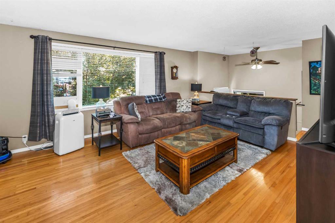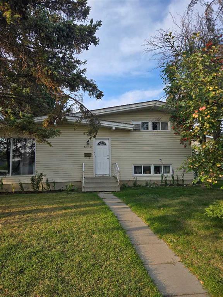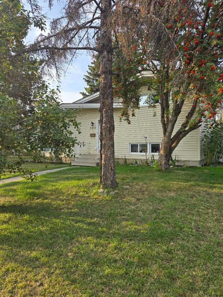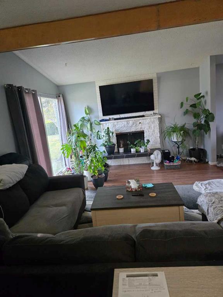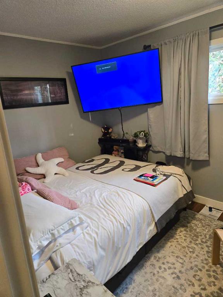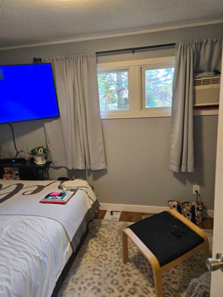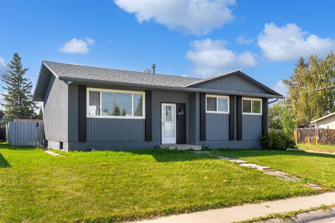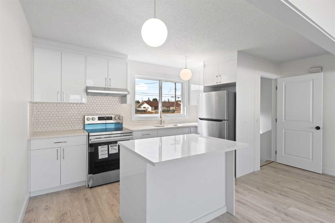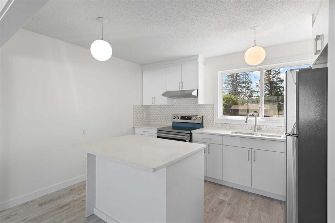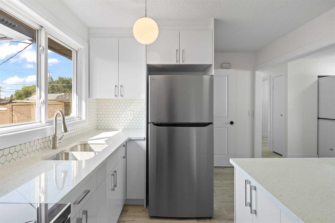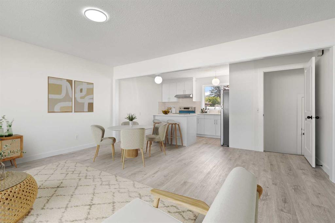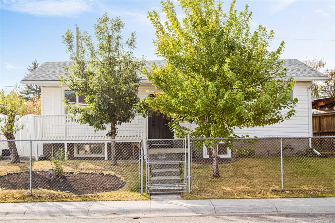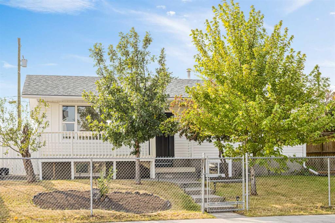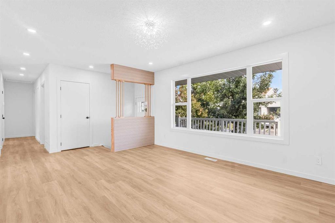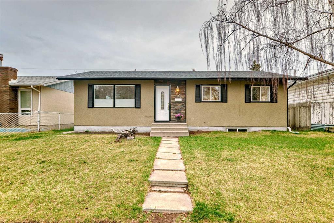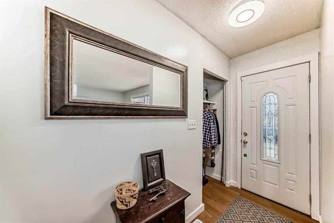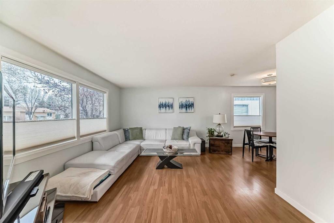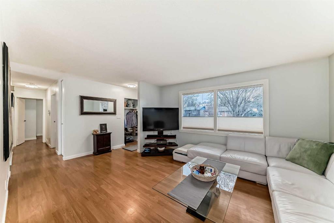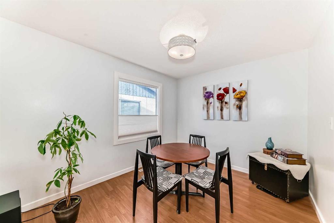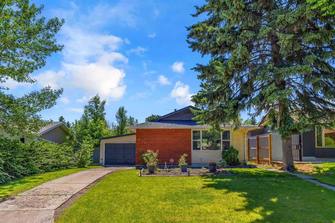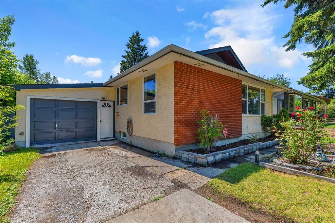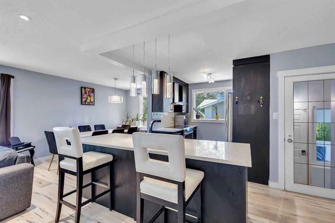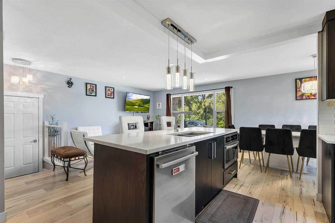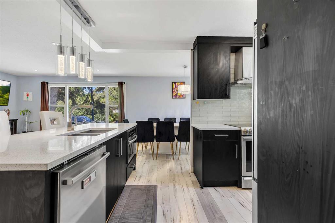5903 4 Avenue NE
Calgary T2A3Y1
MLS® Number: A2258845
$ 524,900
4
BEDROOMS
2 + 0
BATHROOMS
961
SQUARE FEET
1972
YEAR BUILT
**OPEN HOUSE Nov 22nd & 23rd 1 - 3:30pm**Welcome to this beautifully maintained and highly versatile bi-level home, offering a perfect blend of comfort, functionality, and opportunity. With 4 spacious bedrooms, 2 full bathrooms, and a walk-down ILLEGAL SUITE, this property is ideal for extended family living, rental income, or a growing household seeking flexible space. The bright, open-concept upper level features a seamless flow between the living room, dining area, and renovated galley-style kitchen. Enjoy stainless steel appliances, crisp white cabinetry, and a charming farmhouse sink. South-facing windows fill the kitchen, dining room, and main bathroom with natural light, creating a warm and inviting atmosphere. Two generously sized bedrooms, convenient upstairs laundry, and a 4-piece bathroom to complete this level. The walk-down basement ILLEGAL SUITE provides exceptional versatility with its open-concept kitchen and living area, equipped with full-size stainless steel appliances. Two large bedrooms, a 4-piece bathroom, and separate laundry offer privacy and comfort-ideal for multi-generational living or rental potential. The home is also upgraded with PEX piping for added durability and ease of maintenance. Outside, the large south-facing backyard features a beautiful pergola-perfect for lounging, dining, or entertaining. A spacious parking pad accommodates up to three vehicles plus RV parking, an added convenience rarely found at this price point. Located directly across from a playground and just steps from Roland Michener Elementary School, this home is perfectly positioned for families. You’ll enjoy quick access to Stoney Trail, the Trans-Canada Highway, Deerfoot Trail, as well as parks, shopping, and everyday amenities. Whether you’re accommodating extended family, seeking an income-generating opportunity, or simply looking for a well-appointed and functional home, this property delivers outstanding value, versatility, and style. Plenty more to explore-take the 3D tour and enjoy the view!
| COMMUNITY | Marlborough Park |
| PROPERTY TYPE | Detached |
| BUILDING TYPE | House |
| STYLE | Bi-Level |
| YEAR BUILT | 1972 |
| SQUARE FOOTAGE | 961 |
| BEDROOMS | 4 |
| BATHROOMS | 2.00 |
| BASEMENT | Full |
| AMENITIES | |
| APPLIANCES | Dishwasher, Electric Oven, Microwave Hood Fan, Oven, Refrigerator, Washer/Dryer |
| COOLING | None |
| FIREPLACE | N/A |
| FLOORING | Laminate |
| HEATING | Forced Air, Natural Gas |
| LAUNDRY | Lower Level, Main Level, See Remarks |
| LOT FEATURES | Rectangular Lot |
| PARKING | Alley Access, Off Street, On Street, Parking Pad |
| RESTRICTIONS | None Known |
| ROOF | Asphalt Shingle |
| TITLE | Fee Simple |
| BROKER | RE/MAX First |
| ROOMS | DIMENSIONS (m) | LEVEL |
|---|---|---|
| Furnace/Utility Room | 3`9" x 5`9" | Basement |
| Bedroom | 11`10" x 11`0" | Basement |
| Bedroom | 9`0" x 10`10" | Basement |
| Laundry | 4`0" x 5`0" | Basement |
| 4pc Bathroom | 7`10" x 5`0" | Basement |
| Living Room | 16`4" x 10`8" | Basement |
| Kitchen With Eating Area | 12`9" x 11`4" | Basement |
| Dining Room | 9`2" x 11`10" | Main |
| Living Room | 17`1" x 11`5" | Main |
| Kitchen | 12`10" x 10`1" | Main |
| Laundry | 3`2" x 2`11" | Main |
| 4pc Bathroom | 7`3" x 8`0" | Main |
| Bedroom | 9`0" x 11`6" | Main |
| Bedroom - Primary | 12`7" x 11`6" | Main |
| Entrance | 6`7" x 3`9" | Main |
| Other | 8`2" x 20`6" | Main |

