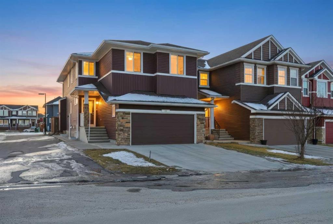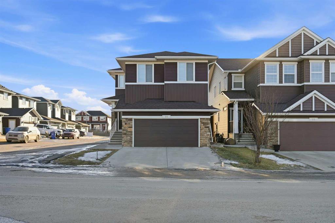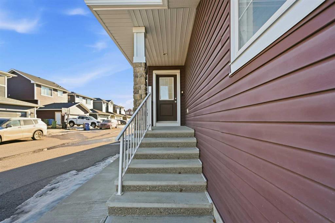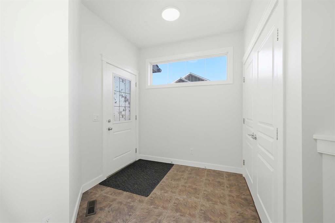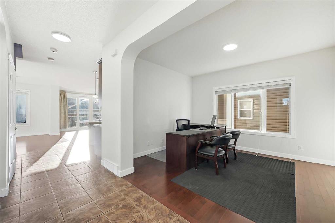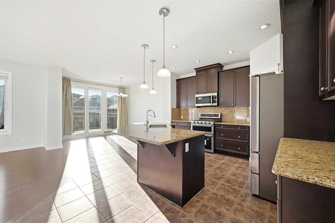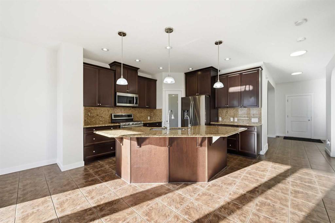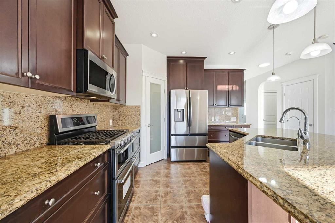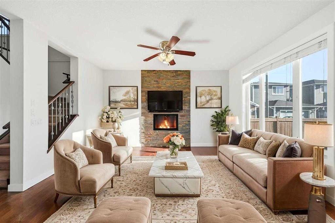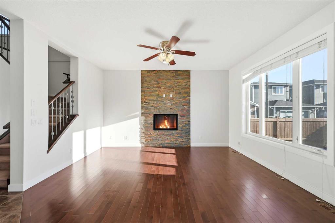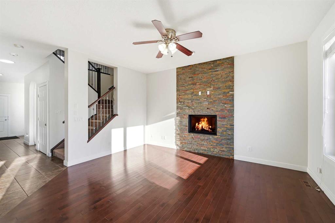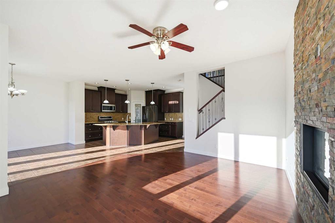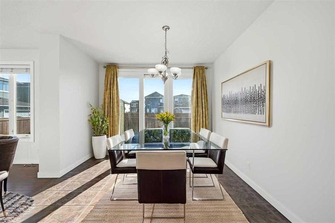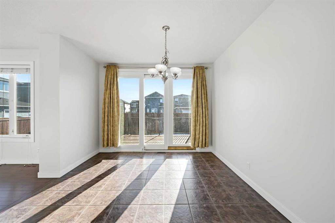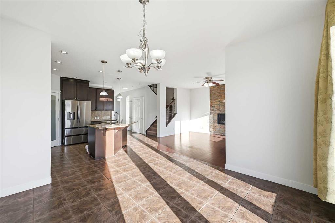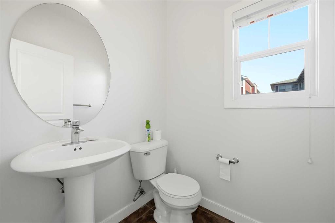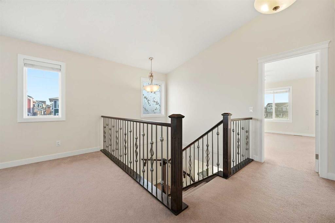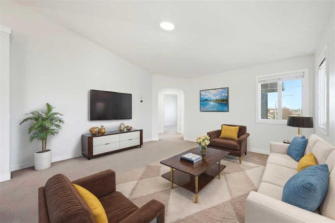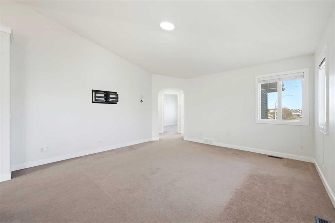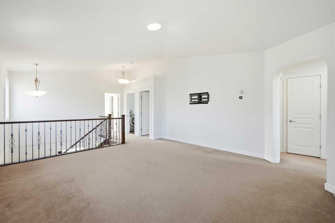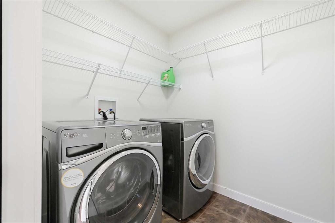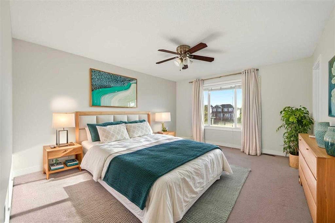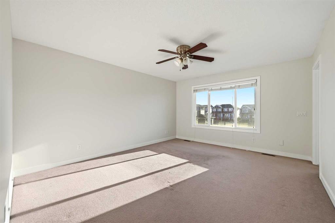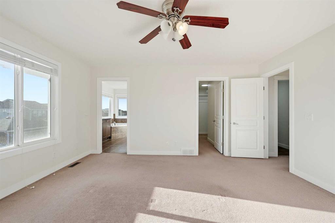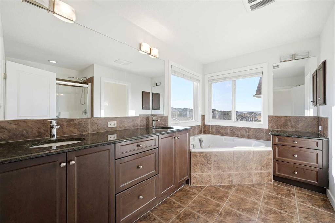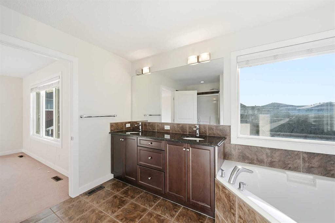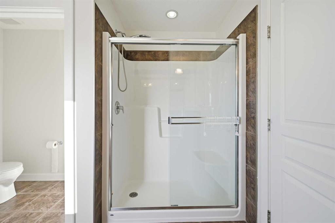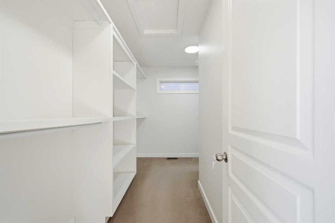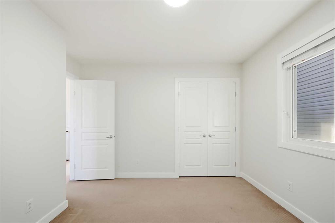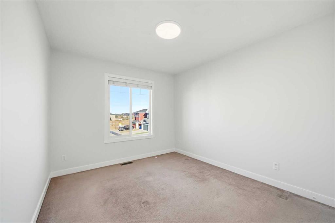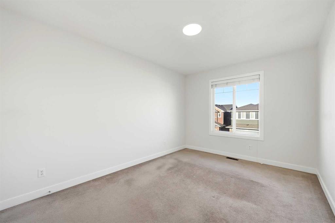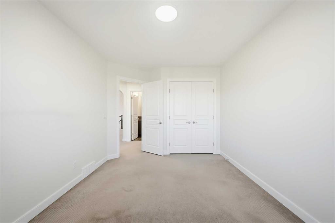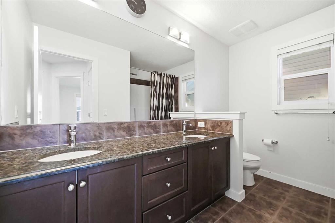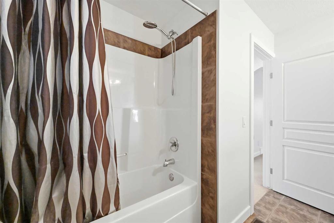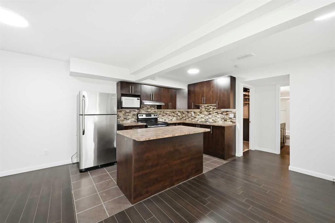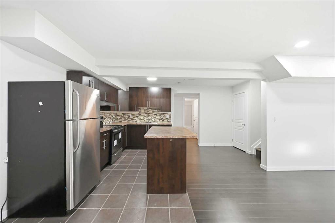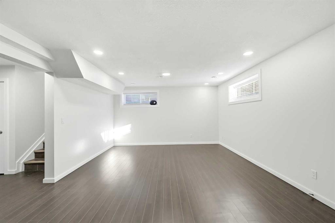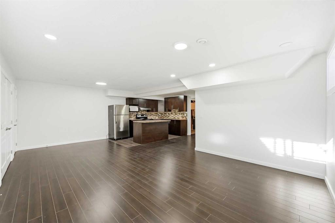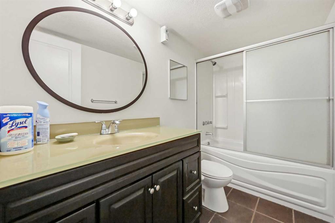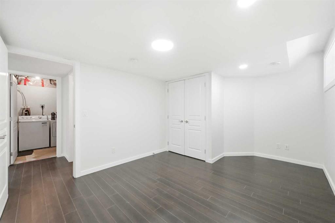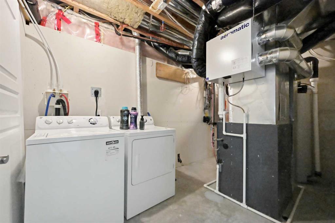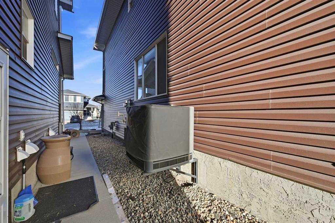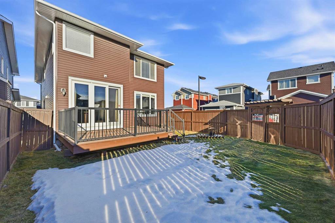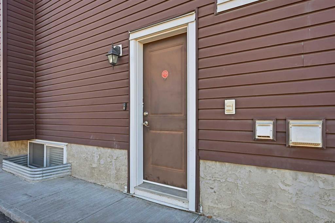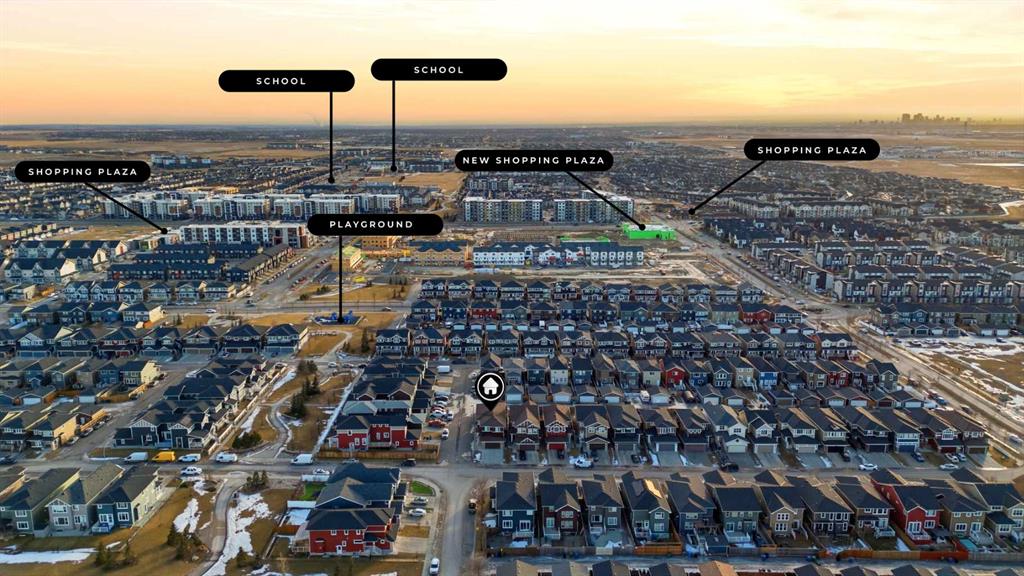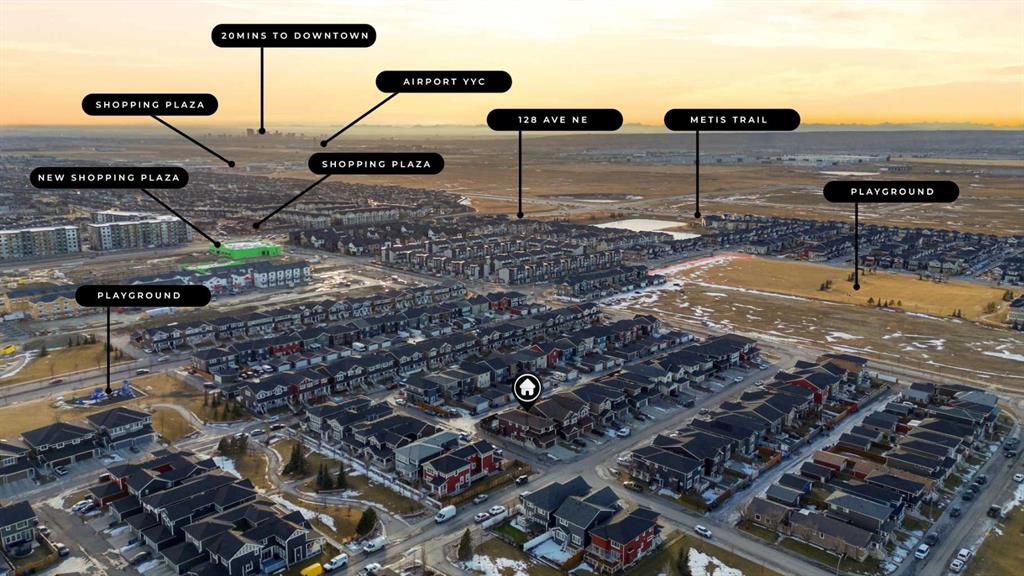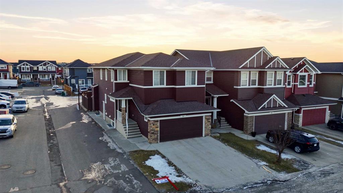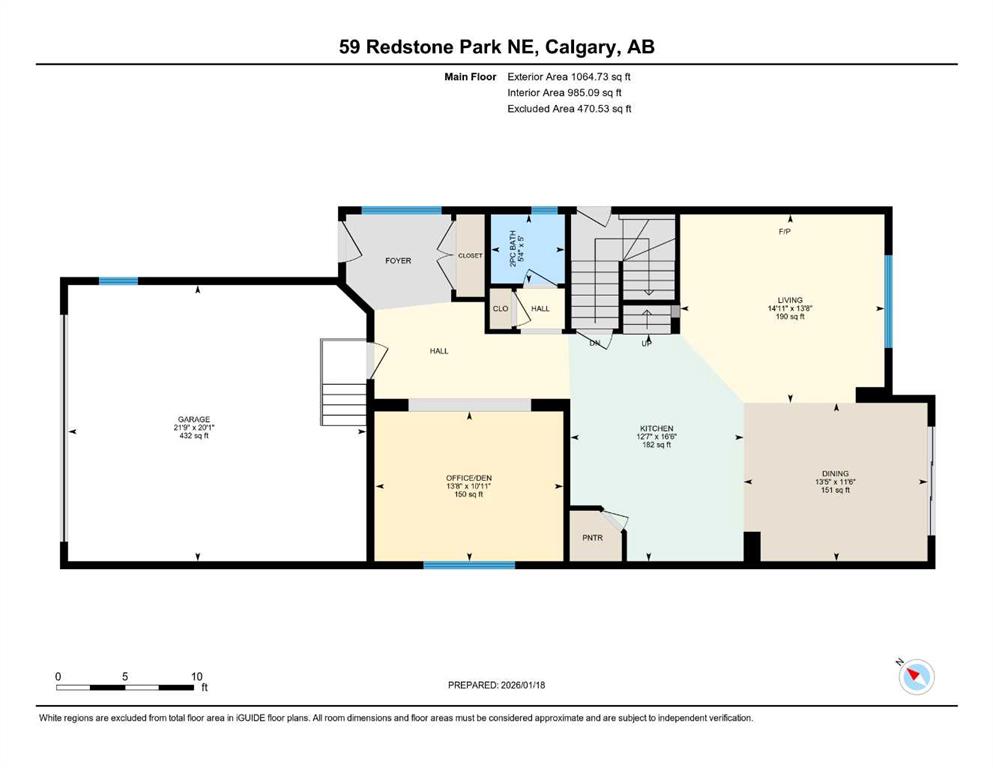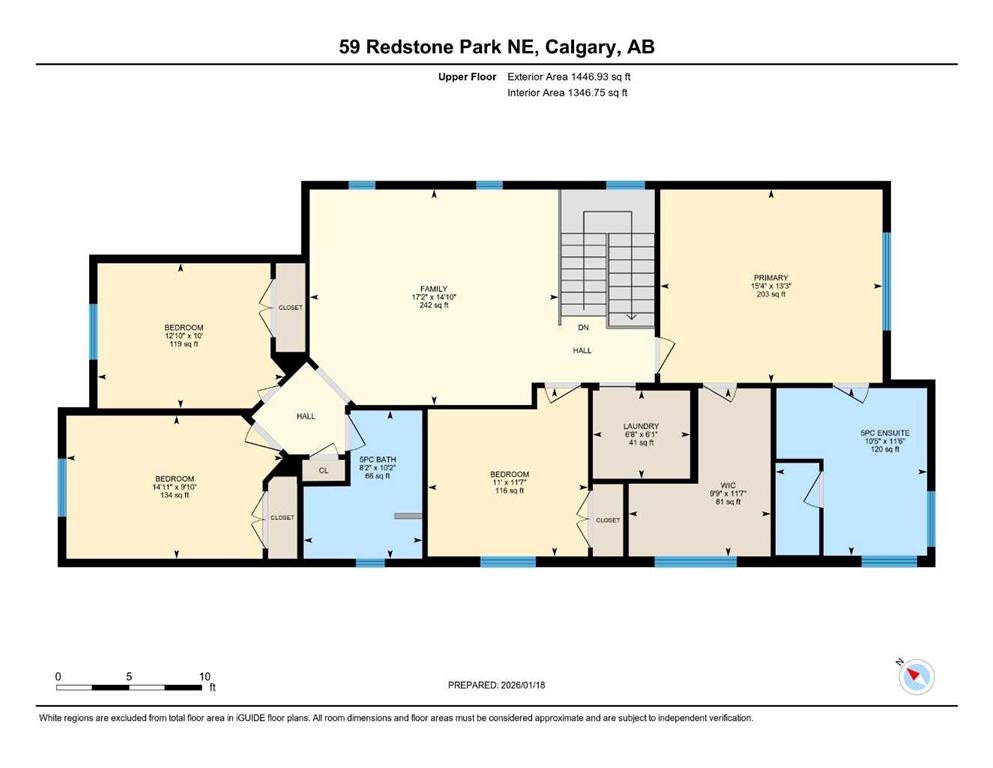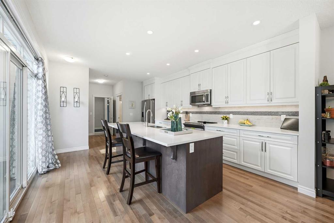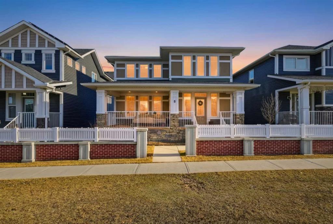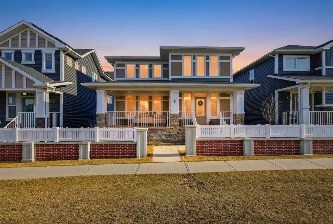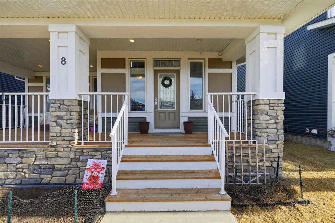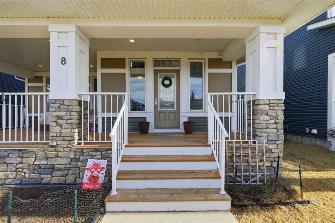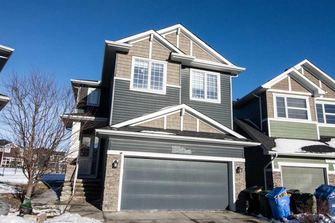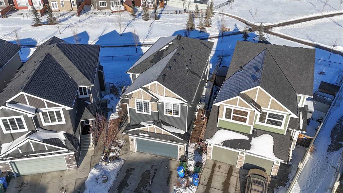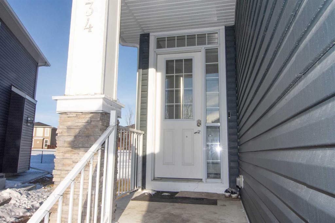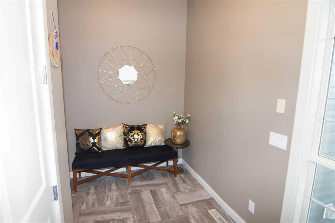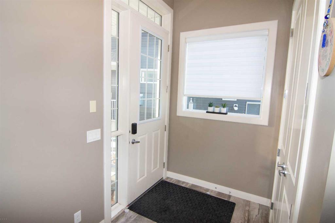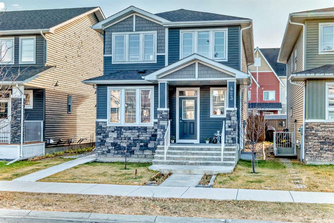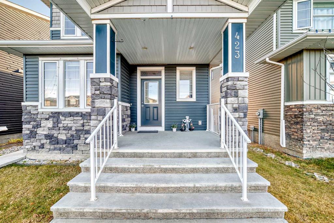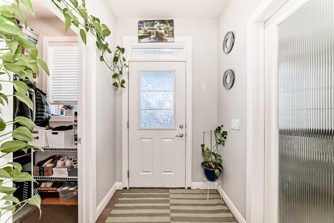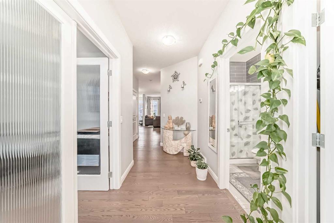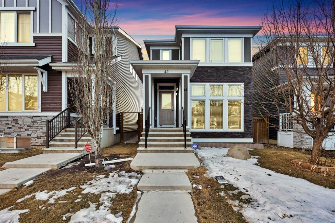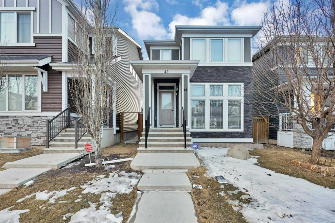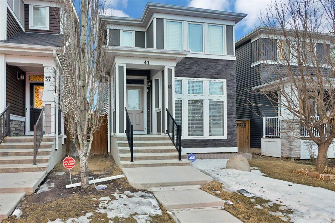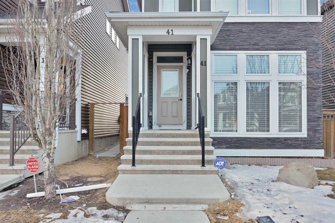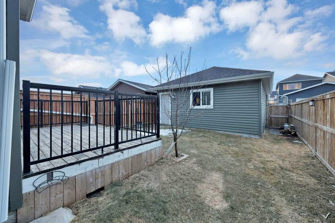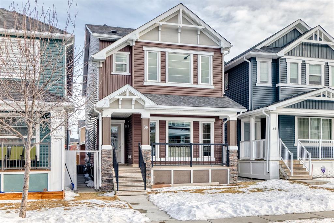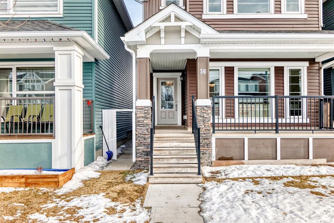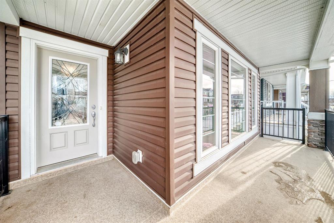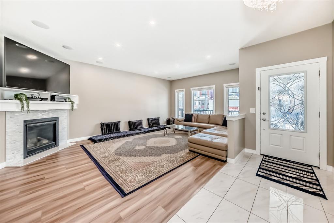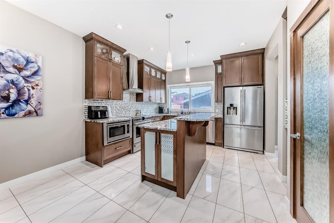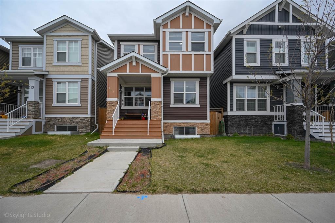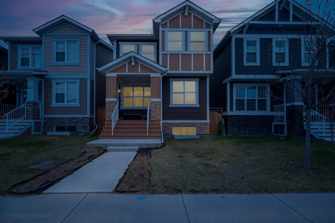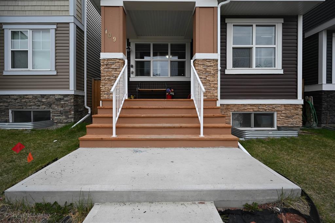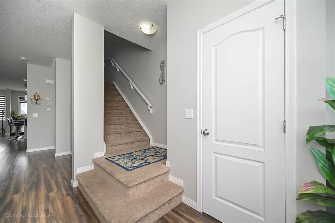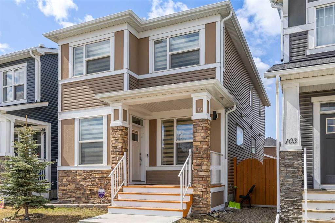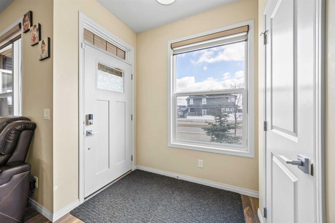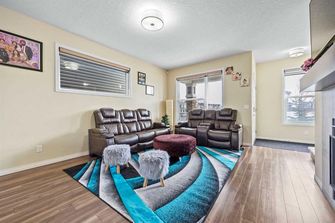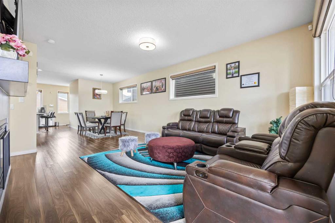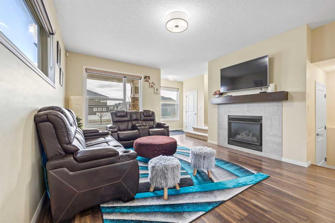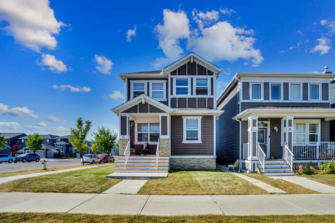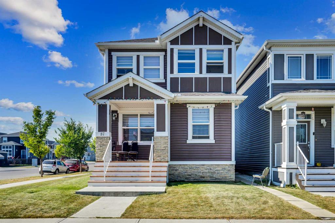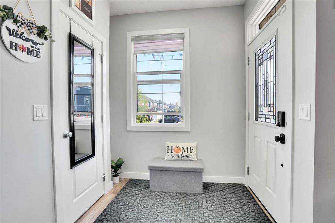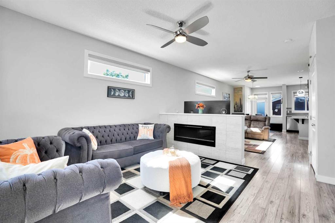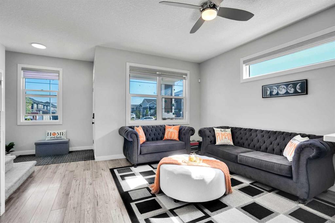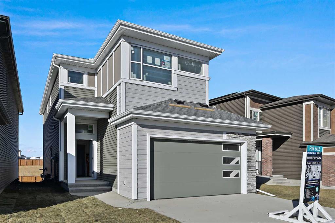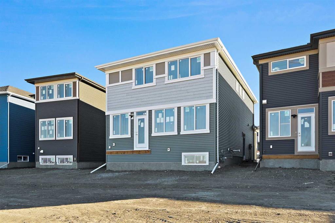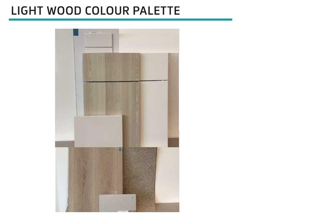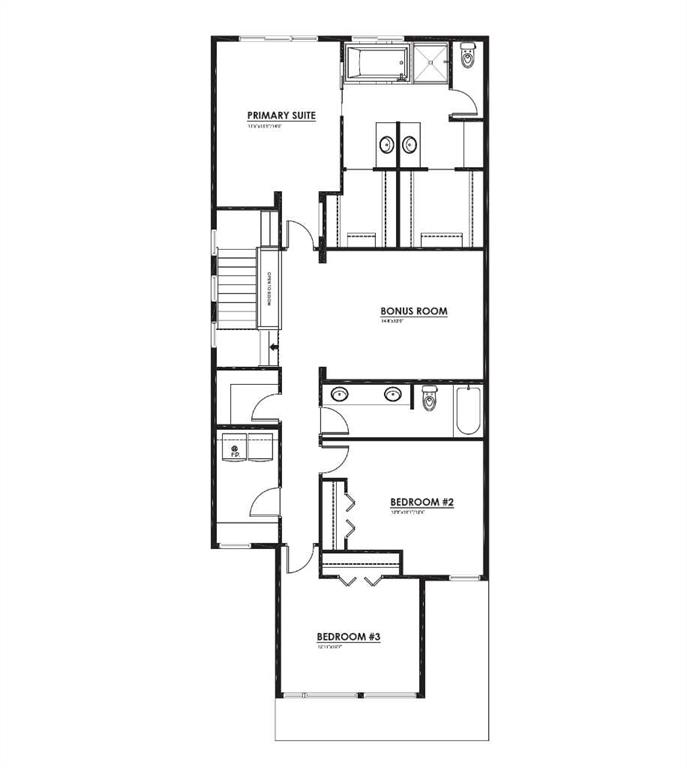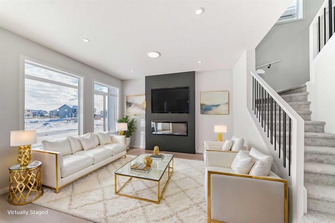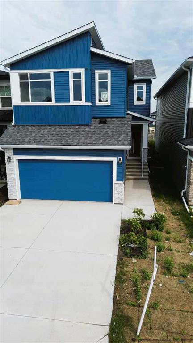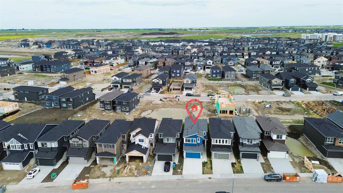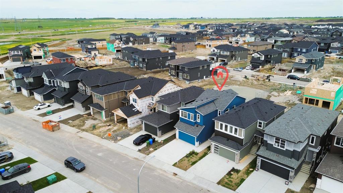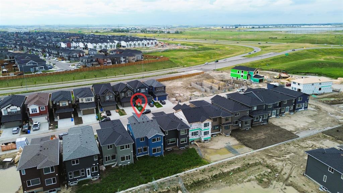59 Redstone Park NE
Calgary T3N 0K1
MLS® Number: A2280247
$ 784,900
5
BEDROOMS
3 + 1
BATHROOMS
2,511
SQUARE FEET
2012
YEAR BUILT
...OPEN HOUSE SUNDAY 2-4pm.....This beautifully maintained, spacious family home stands out with a fully self-contained 1 bedroom LEGAL basement suite( Can easily be converted to a 2 bedroom with permit)—a rare and valuable feature for today’s families. Whether you’re looking for a mortgage helper, space for extended family, or long-term investment potential, this home offers flexibility without compromise. The open-concept main floor is designed for connection and comfort, featuring both a family room and a living room—perfect for busy family life and entertaining. A south-facing, fully fenced backyard fills the kitchen and living areas with natural light, while central air conditioning keeps the home comfortable year-round. The kitchen serves as the heart of the home, complete with a large island, granite counter-tops, stainless steel appliances, a walk-in pantry, and ample space for family meals. Upstairs, the home is thoughtfully laid out with four generous bedrooms, ideal for growing families. The primary bedroom offers a private retreat with a walk-in closet and a spa-inspired en-suite featuring double vanities, granite counter-tops, a soaker tub, and a separate shower. A spacious bonus room provides the perfect area for kids to watch movies or play games, while the main upstairs bathroom also features a double vanity with granite counter-tops. An upper-floor laundry room adds everyday convenience. The LEGAL basement suite with a separate entrance is professionally designed and fully compliant—ideal for rental income, multi-generational living, or future flexibility as your family’s needs evolve. Located just steps from a children’s park and playground, close to shopping, transit, and a future school, this home delivers space, comfort, and exceptional value—making it a smart choice for families today and tomorrow.
| COMMUNITY | Redstone |
| PROPERTY TYPE | Detached |
| BUILDING TYPE | House |
| STYLE | 2 Storey |
| YEAR BUILT | 2012 |
| SQUARE FOOTAGE | 2,511 |
| BEDROOMS | 5 |
| BATHROOMS | 4.00 |
| BASEMENT | Full |
| AMENITIES | |
| APPLIANCES | Dishwasher, Dryer, Microwave Hood Fan, Refrigerator, Stove(s), Washer |
| COOLING | Central Air |
| FIREPLACE | Gas |
| FLOORING | Carpet, Ceramic Tile, Hardwood |
| HEATING | Fireplace(s), Forced Air |
| LAUNDRY | Laundry Room, Upper Level |
| LOT FEATURES | Back Lane, Back Yard, City Lot, Corner Lot, Level |
| PARKING | Double Garage Attached, Garage Door Opener |
| RESTRICTIONS | Airspace Restriction |
| ROOF | Asphalt Shingle |
| TITLE | Fee Simple |
| BROKER | RE/MAX Real Estate (Mountain View) |
| ROOMS | DIMENSIONS (m) | LEVEL |
|---|---|---|
| Kitchen | 7`7" x 12`1" | Basement |
| Laundry | 23`8" x 14`11" | Basement |
| Bedroom | 10`11" x 15`6" | Basement |
| 4pc Bathroom | 5`0" x 9`7" | Basement |
| Furnace/Utility Room | 7`3" x 13`5" | Basement |
| Kitchen | 16`6" x 12`7" | Main |
| Living Room | 13`8" x 14`11" | Main |
| Family Room | 10`11" x 13`8" | Main |
| Dining Room | 11`6" x 13`5" | Main |
| 2pc Bathroom | 5`0" x 5`4" | Main |
| Bedroom - Primary | 13`3" x 15`4" | Upper |
| Walk-In Closet | 11`7" x 9`9" | Upper |
| 5pc Ensuite bath | 11`6" x 10`5" | Upper |
| Bedroom | 10`0" x 12`10" | Upper |
| Bedroom | 11`7" x 11`0" | Upper |
| Bedroom | 9`10" x 14`11" | Upper |
| Bonus Room | 14`10" x 17`2" | Upper |
| 5pc Bathroom | 10`2" x 8`2" | Upper |
| Laundry | 6`1" x 6`8" | Upper |

