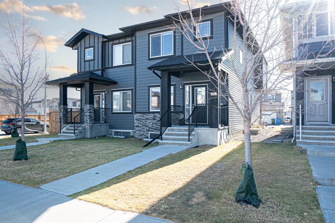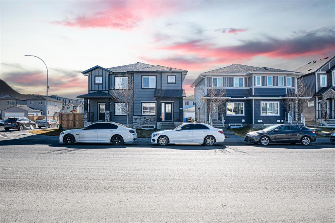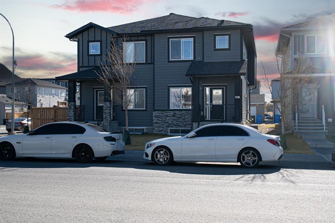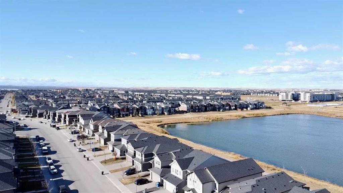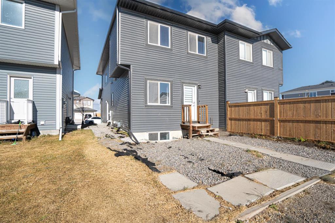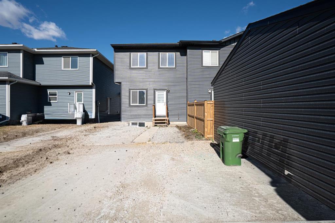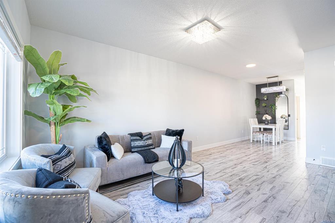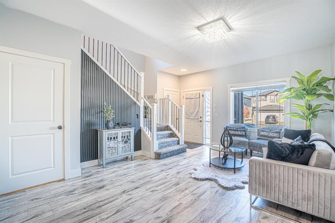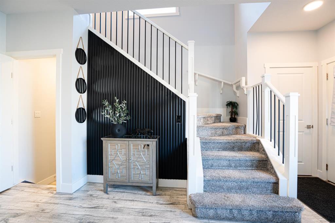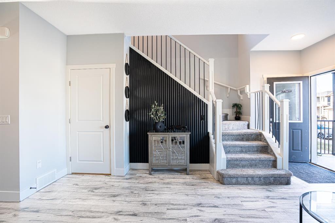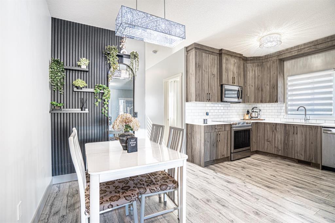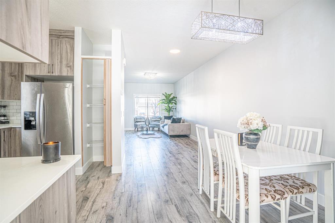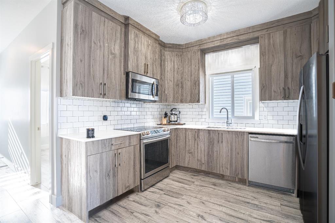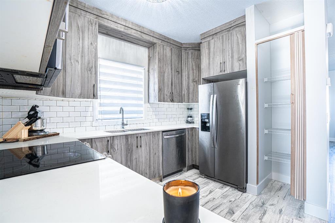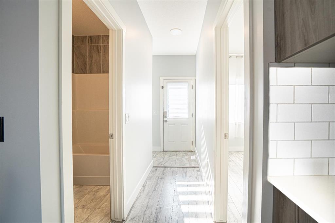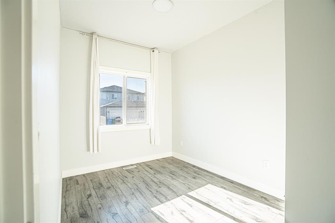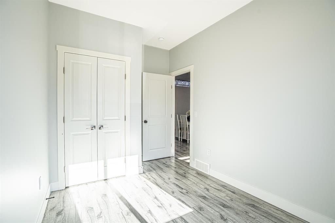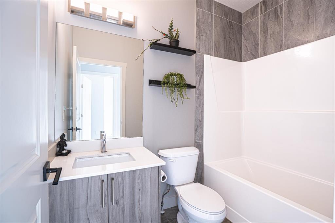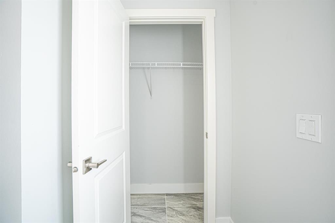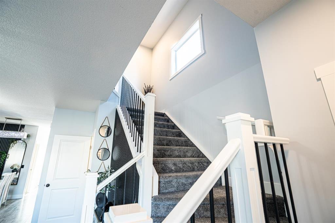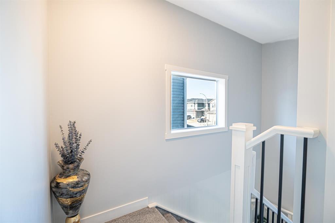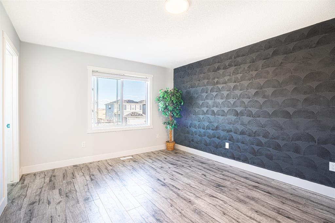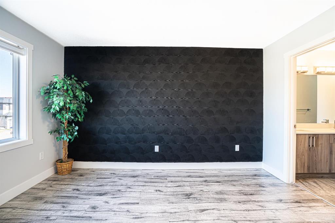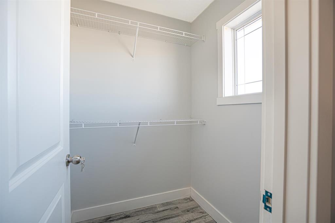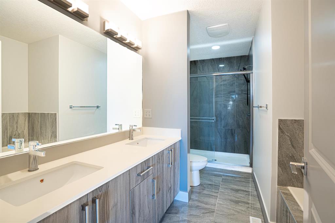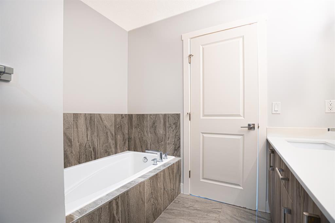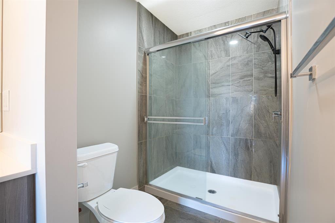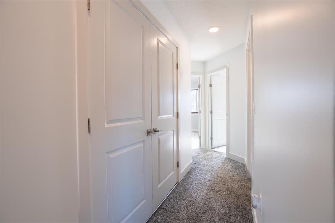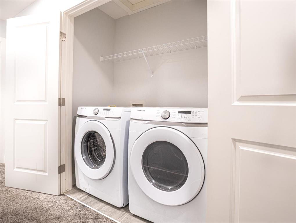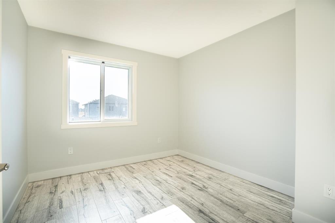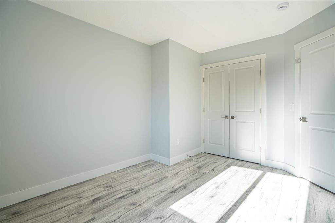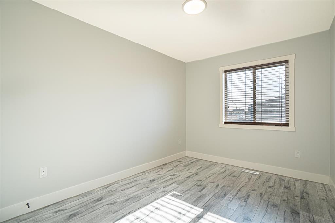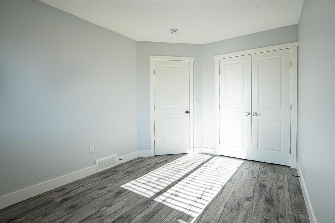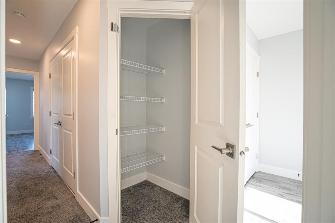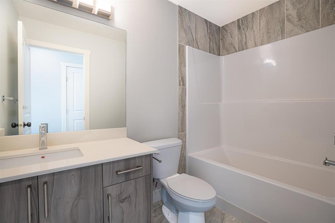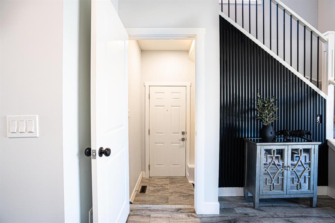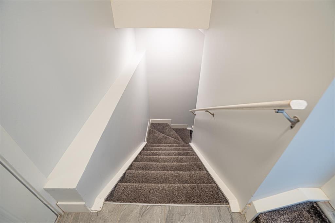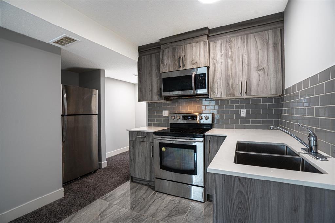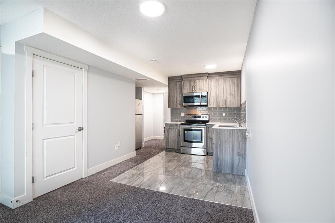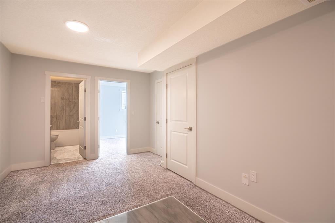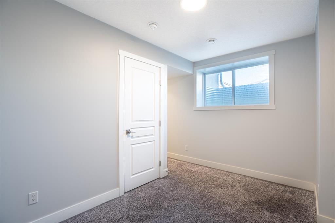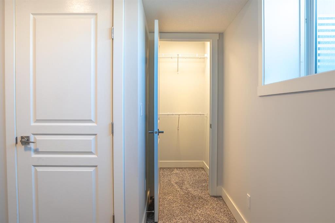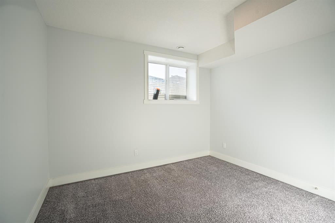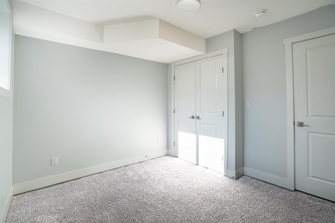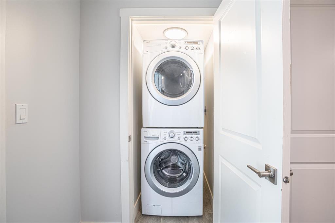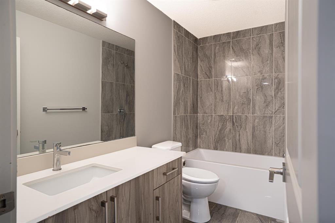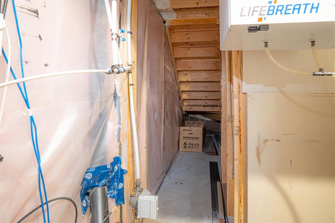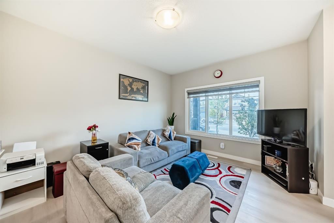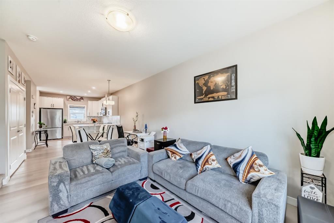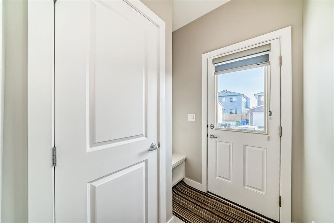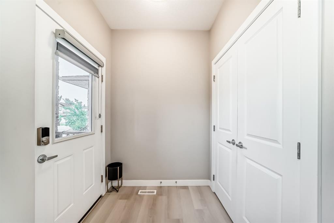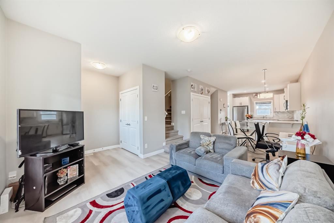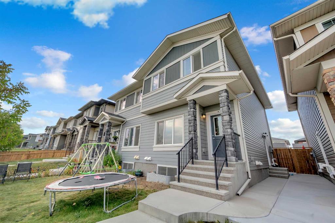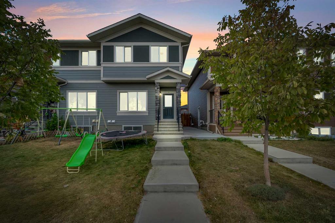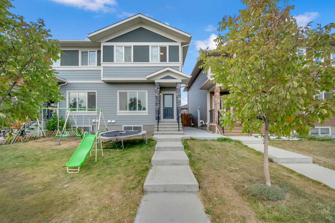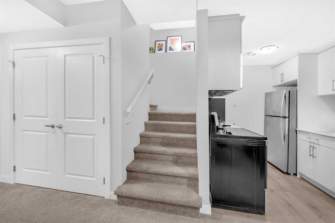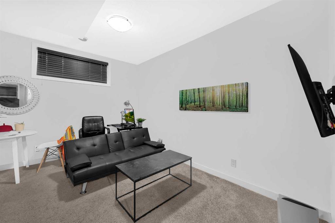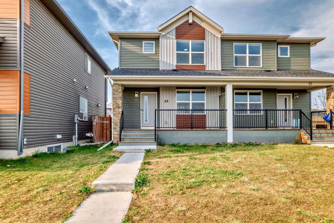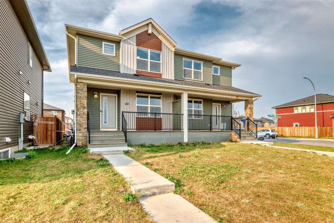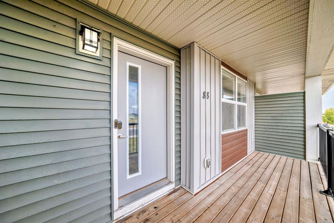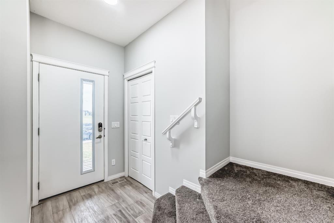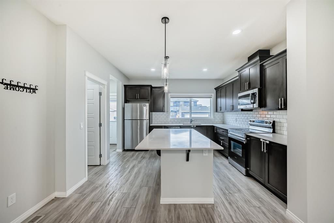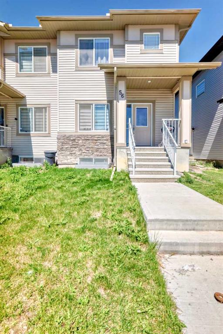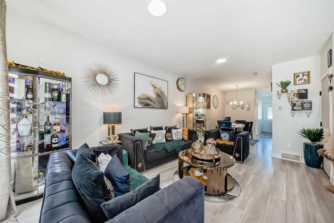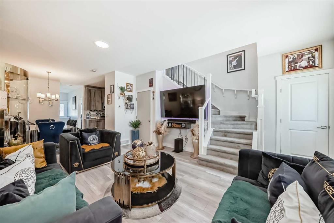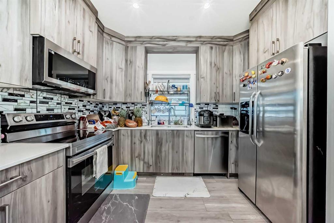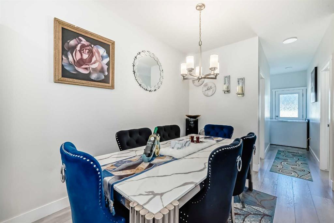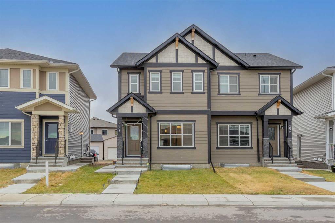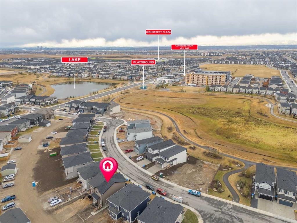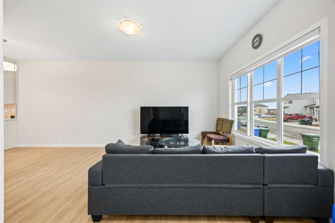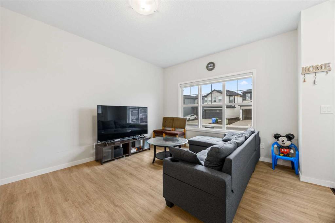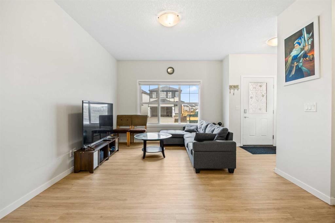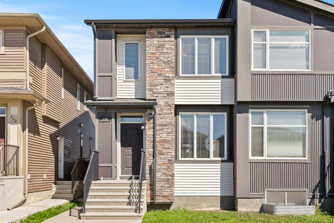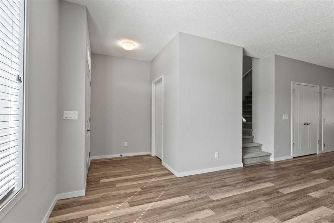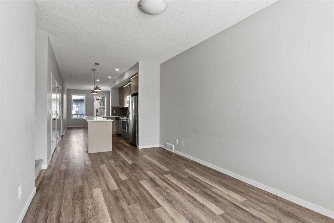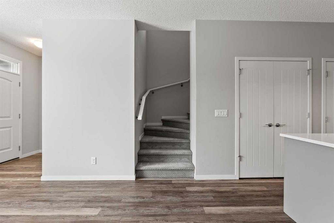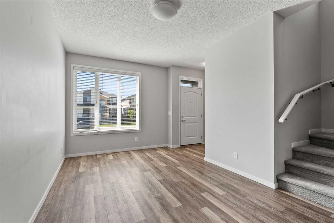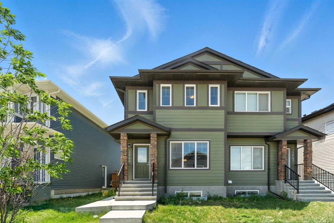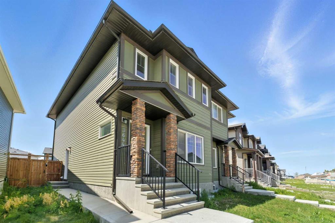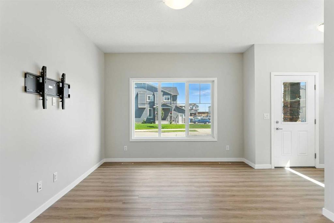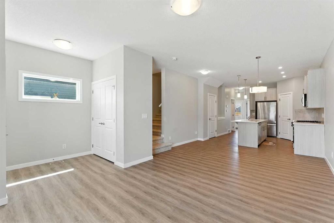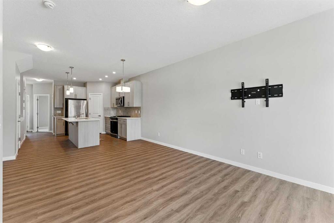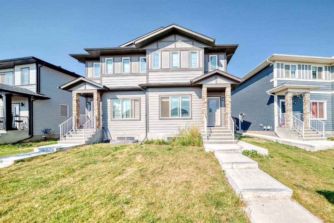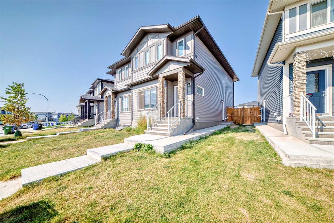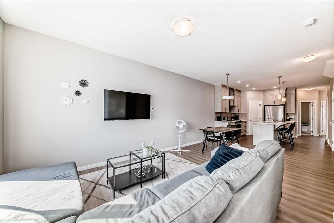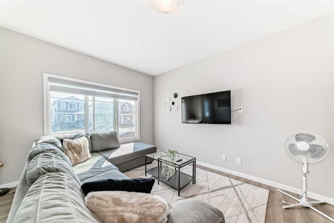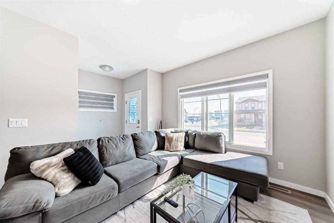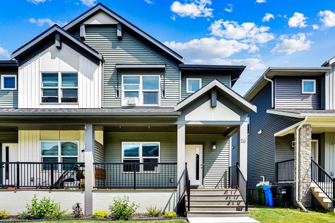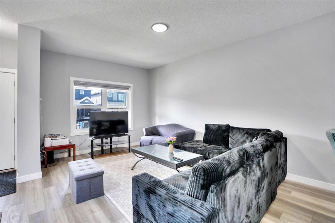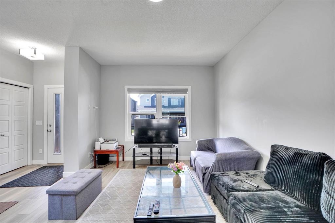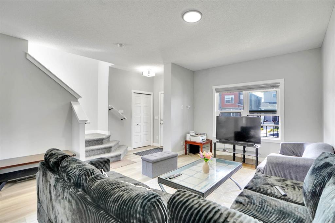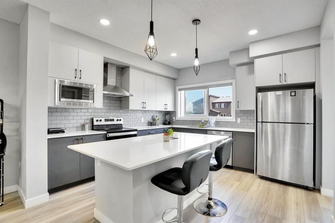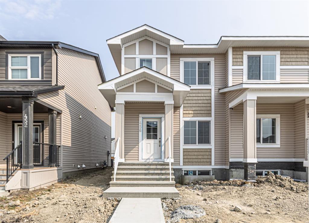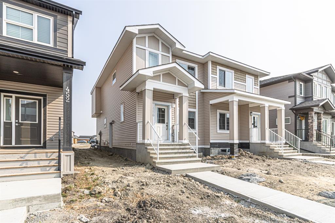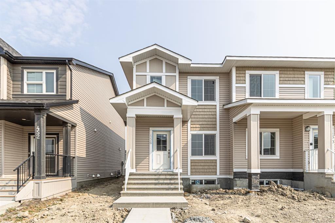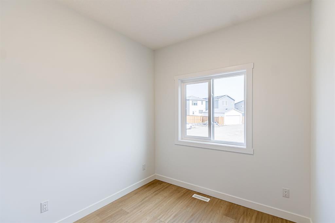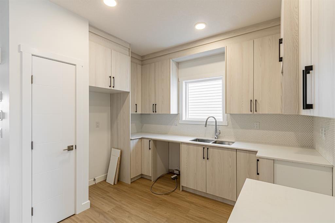587 Cornerstone Avenue NE
Calgary T3N 1V3
MLS® Number: A2266856
$ 575,000
6
BEDROOMS
4 + 0
BATHROOMS
1,568
SQUARE FEET
2021
YEAR BUILT
| 6 BEDROOMS & 4 FULL BATHS | MAIN FLOOR BED + FULL BATH! | 2-BEDROOM ILLEGAL SUITE | 9-FT CEILINGS | UPDATED INTERIOR, ROOF & SIDING | RECENTLY REFRESHED! READY TO MOVE IN! DUPLEX RIGHT BY THE CORNER | Welcome to 587 Cornerstone Ave NE, a REFRESHED duplex set right beside the corner lot in a PRIME Cornerstone location. Situated in a prime location, this home is just moments away from community LAKE, a large park/playing FIELD, schools, playgrounds, shopping, Chalo! FreshCo, and only minutes from the airport. The main level offers a clean, functional plan with 9-FT CEILING, MODERN feature-wall finishes, and a bedroom with a FULL MAIN bathroom—ideal for guests, ELDERS, or multi-generational living. Upstairs you’ll find three bedrooms and two full bathrooms, including a PRIMARY suite with a 5-PIECE ENSUITE (double sinks, soaker tub, tiled shower, toilet) and a walk-in closet. Upper-floor LAUNDRY adds everyday convenience. The SIDE ENTRANCE TO BASEMENT lower level is finished with a 2-bedroom illegal basement suite and SEPARATE LAUNDRY—a practical Live Up / Rent Down option or extra space for extended family. Exterior upgrades include roofing and siding repairs (hail work completed), a front porch, and a rear GAS line for BBQs. Interior updates and fresh paint make this move-in ready. A well-located, upgraded home offering space, flexibility, and value in NE Calgary. This one won’t last long—book a showing now!
| COMMUNITY | Cornerstone |
| PROPERTY TYPE | Semi Detached (Half Duplex) |
| BUILDING TYPE | Duplex |
| STYLE | 2 Storey, Side by Side |
| YEAR BUILT | 2021 |
| SQUARE FOOTAGE | 1,568 |
| BEDROOMS | 6 |
| BATHROOMS | 4.00 |
| BASEMENT | Full |
| AMENITIES | |
| APPLIANCES | Dishwasher, Dryer, Microwave, Range, Refrigerator, Washer, Washer/Dryer Stacked |
| COOLING | None |
| FIREPLACE | N/A |
| FLOORING | Carpet, Tile, Vinyl Plank |
| HEATING | Combination, Forced Air |
| LAUNDRY | In Basement, Multiple Locations, Upper Level |
| LOT FEATURES | Other |
| PARKING | Off Street |
| RESTRICTIONS | Call Lister |
| ROOF | Asphalt Shingle |
| TITLE | Fee Simple |
| BROKER | Royal LePage METRO |
| ROOMS | DIMENSIONS (m) | LEVEL |
|---|---|---|
| 4pc Bathroom | 4`11" x 9`8" | Basement |
| Bedroom | 10`8" x 9`9" | Basement |
| Bedroom | 11`6" x 11`9" | Basement |
| 4pc Bathroom | 5`8" x 0`0" | Main |
| Bedroom | 8`2" x 12`2" | Main |
| 5pc Ensuite bath | 8`3" x 12`9" | Upper |
| 4pc Bathroom | 5`0" x 8`8" | Upper |
| Bedroom | 10`0" x 12`5" | Upper |
| Bedroom | 8`11" x 12`5" | Upper |
| Bedroom - Primary | 11`8" x 13`3" | Upper |

