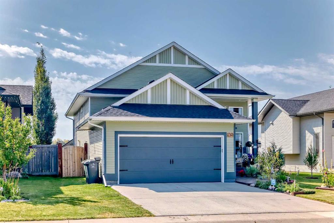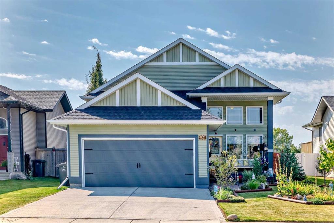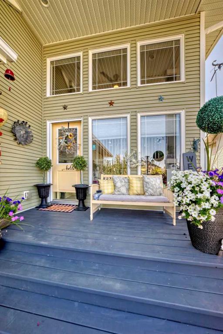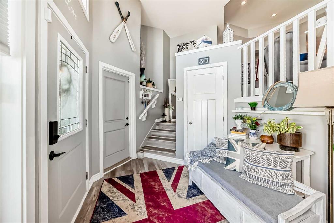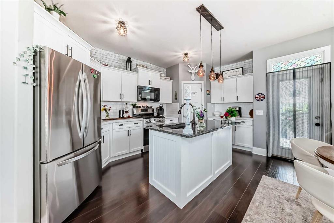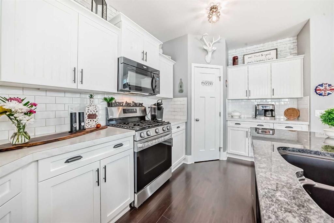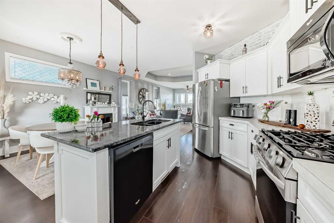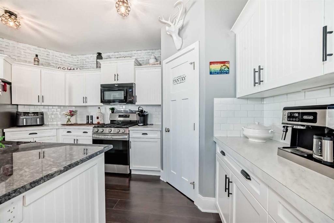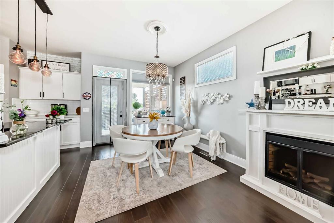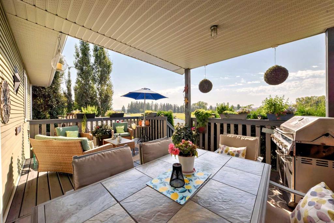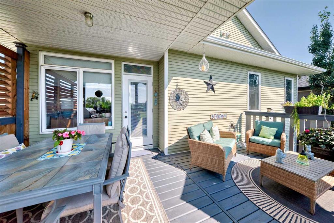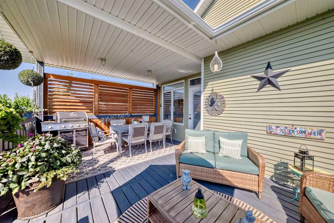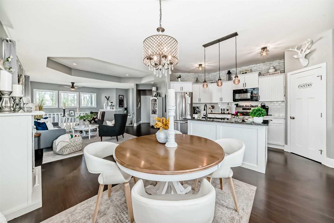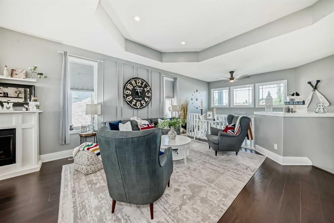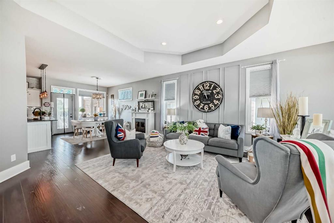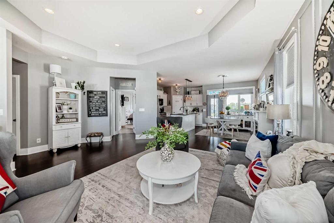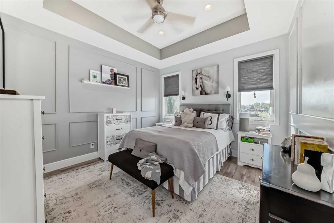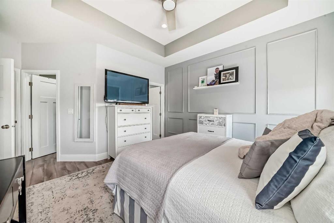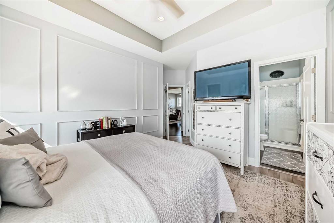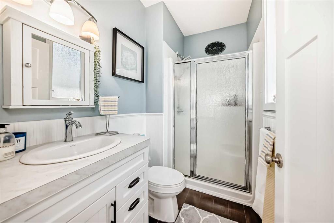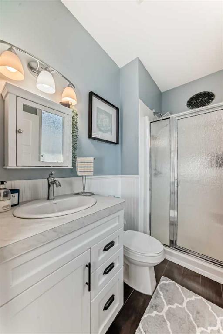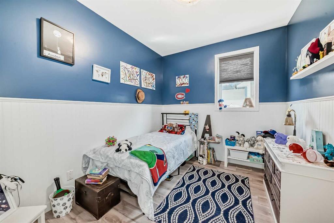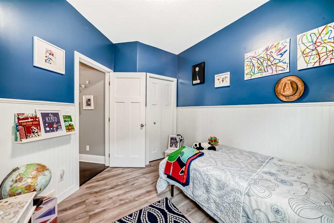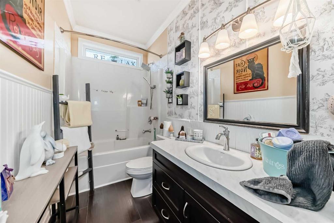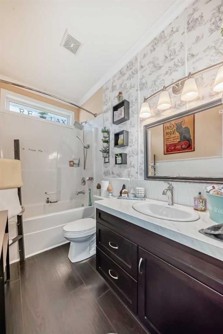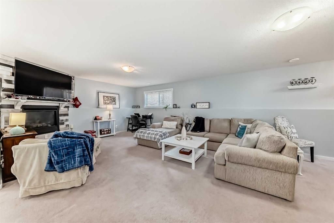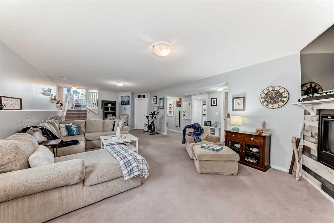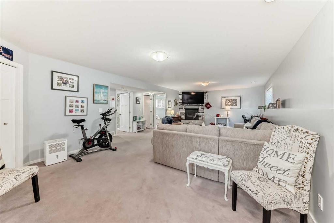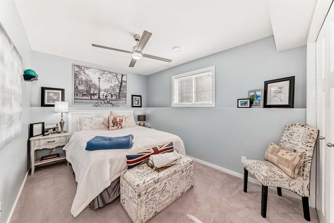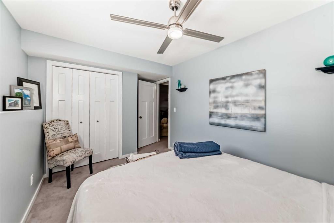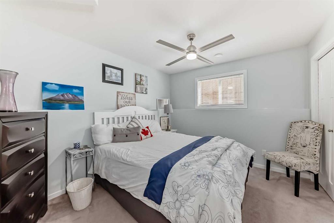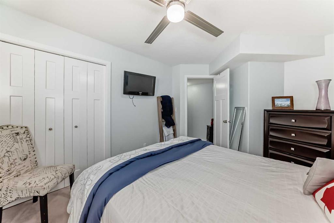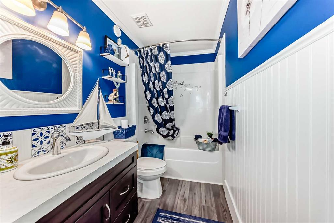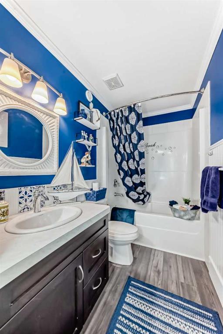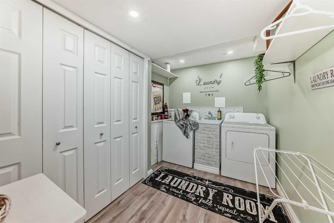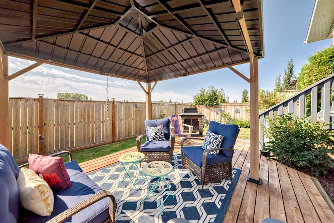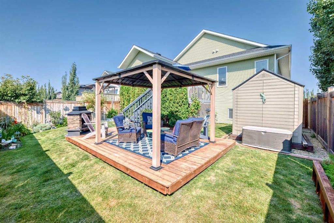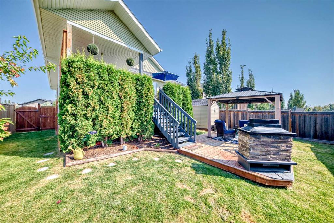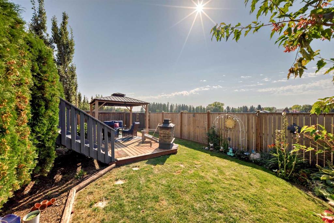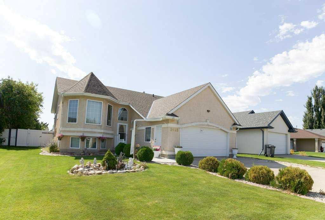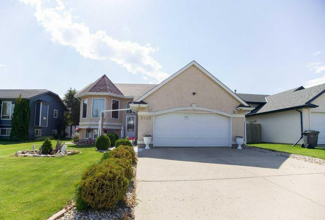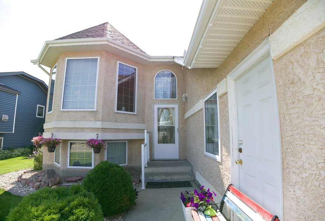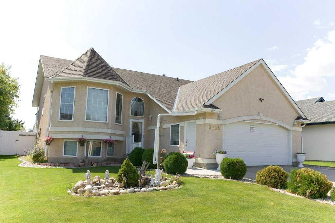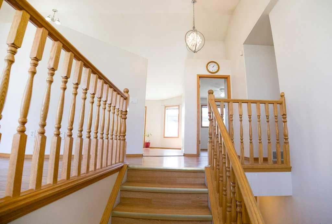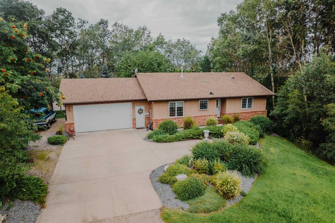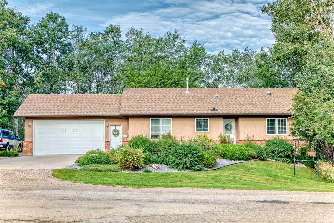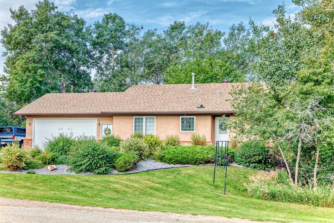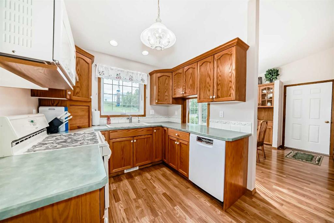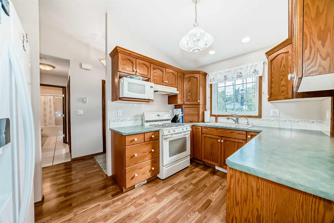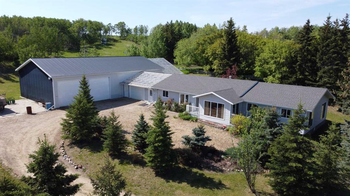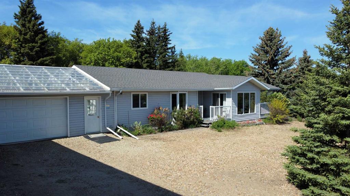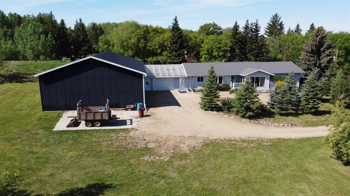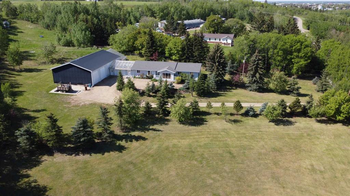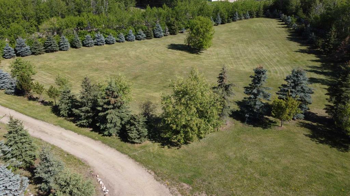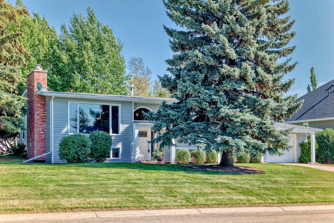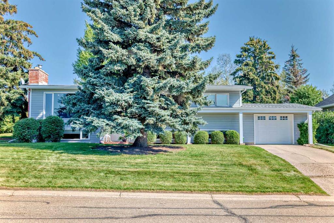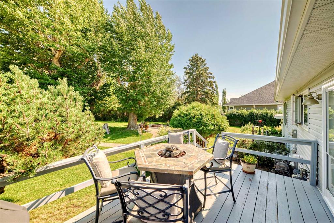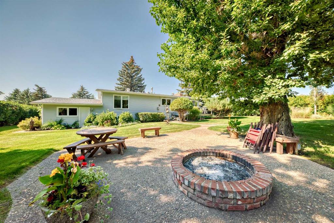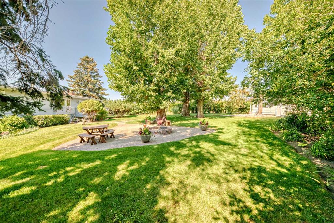5821 62 Ave
Ponoka T4J 0B2
MLS® Number: A2252756
$ 559,000
4
BEDROOMS
3 + 0
BATHROOMS
1,210
SQUARE FEET
2014
YEAR BUILT
Show Home Style in a Prime Location! You’ll feel like you’re stepping into a show home the moment you enter this impeccably maintained 4-bedroom, 3-bathroom property, perfectly showcasing comfort, style, and space. Ideally situated on a highly sought-after street, this home is just steps from schools, Hospital, walking and biking trails, a playground, soccer fields, and the community track. This makes for an unbeatable location for families and active lifestyles. Charming curb appeal greets you with a front patio surrounded by vibrant perennials and beautifully kept flower beds and garden boxes. Inside, the spacious entryway welcomes you into a main level designed with both elegance and functionality. The stunning kitchen, freshly updated in 2025 with professionally painted cabinets, features a corner pantry, quartz island, tiled backsplash, stainless steel appliances, under-cabinet lighting, and plenty of space for meal prep and entertaining. The dining and living areas showcase new flooring, custom paneling and bead board, and a soaring tray ceiling that enhances the sense of style and space. The primary suite also boasts tray ceilings, a walk-in closet, and a 3-piece ensuite. A second well-sized bedroom and a modern 4-piece bath complete the main floor. Downstairs, the fully finished basement offers versatility with two additional bedrooms, a 4-piece bath, and a generous family room with a cozy fireplace. It is perfect for a games area, home theatre, or office. Additional highlights include a heated attached garage, central air conditioning, fresh paint throughout, and thoughtful design touches that add warmth and sophistication. The backyard is a true retreat with a covered deck featuring privacy wall shutters, a second deck, a fireplace, gazebo, new fencing, and meticulous landscaping, with all backing onto greenspace for extra privacy. Meticulously cared for and truly move-in ready, this home is a rare opportunity to enjoy sophisticated living in a most desirable location.
| COMMUNITY | |
| PROPERTY TYPE | Detached |
| BUILDING TYPE | House |
| STYLE | Bi-Level |
| YEAR BUILT | 2014 |
| SQUARE FOOTAGE | 1,210 |
| BEDROOMS | 4 |
| BATHROOMS | 3.00 |
| BASEMENT | Finished, Full |
| AMENITIES | |
| APPLIANCES | Dishwasher, Dryer, Microwave, Refrigerator, Stove(s), Washer |
| COOLING | None |
| FIREPLACE | N/A |
| FLOORING | Carpet, Vinyl Plank |
| HEATING | Forced Air |
| LAUNDRY | In Basement |
| LOT FEATURES | See Remarks |
| PARKING | Double Garage Attached |
| RESTRICTIONS | None Known |
| ROOF | Asphalt Shingle |
| TITLE | Fee Simple |
| BROKER | RE/MAX real estate central alberta |
| ROOMS | DIMENSIONS (m) | LEVEL |
|---|---|---|
| Bedroom | 9`11" x 10`1" | Basement |
| 4pc Bathroom | Basement | |
| Furnace/Utility Room | 6`2" x 3`5" | Basement |
| Laundry | 10`4" x 6`2" | Basement |
| Family Room | 27`11" x 14`9" | Basement |
| Bedroom | 12`4" x 8`10" | Basement |
| Bedroom | 10`5" x 9`0" | Main |
| 4pc Bathroom | Main | |
| 3pc Ensuite bath | Main | |
| Bedroom - Primary | 12`6" x 11`10" | Main |
| Living Room | 16`10" x 11`8" | Main |
| Dining Room | 12`2" x 10`2" | Main |
| Kitchen | 15`3" x 8`9" | Main |

