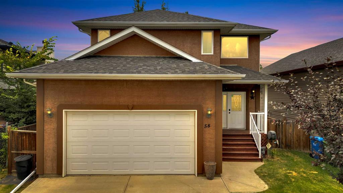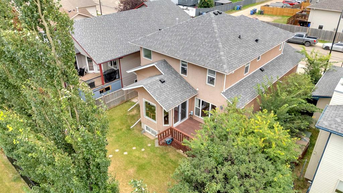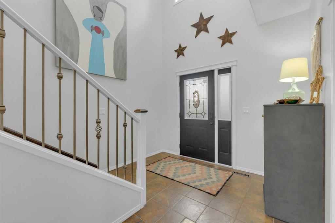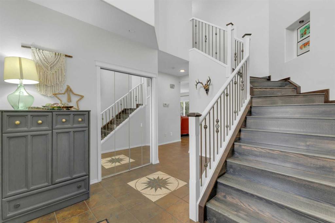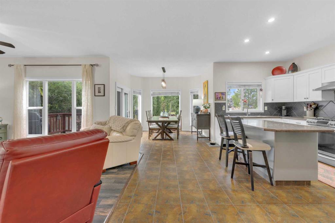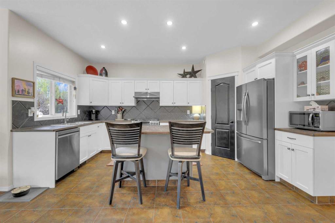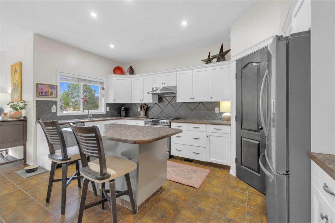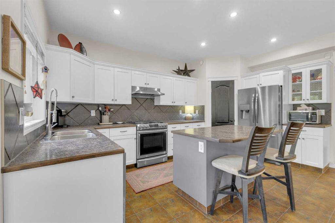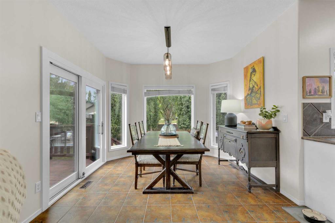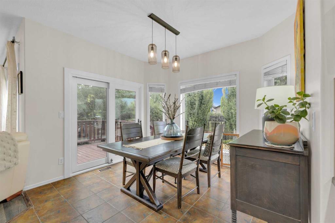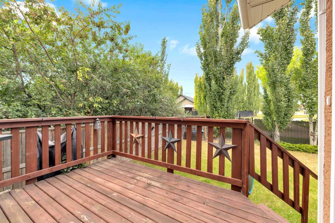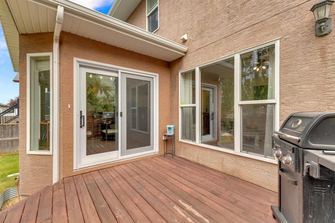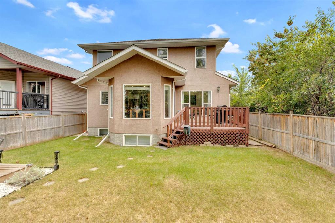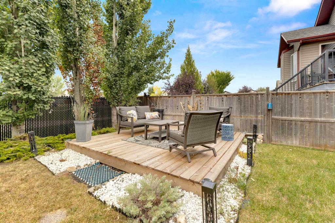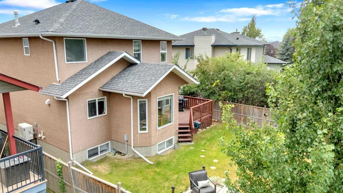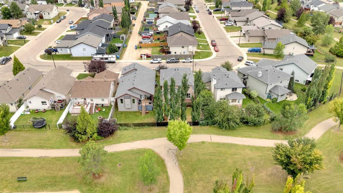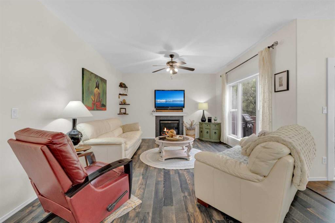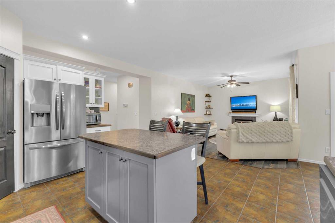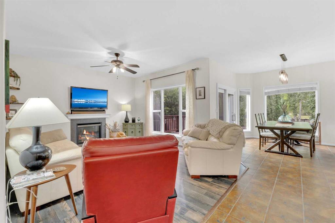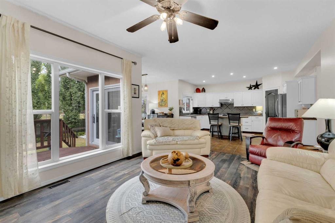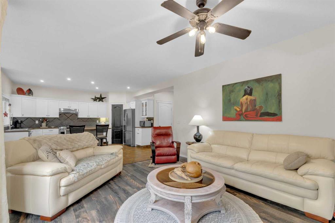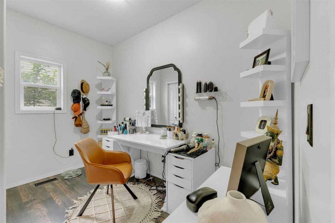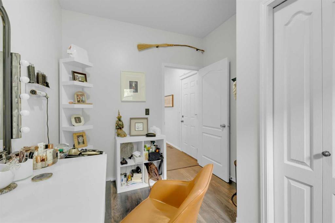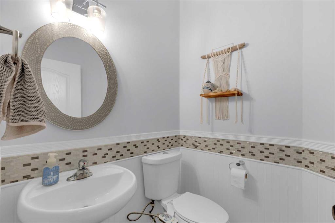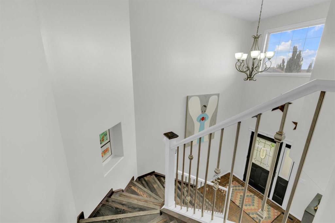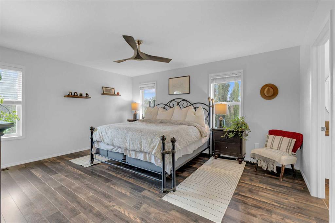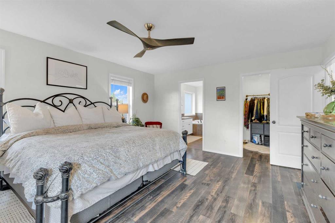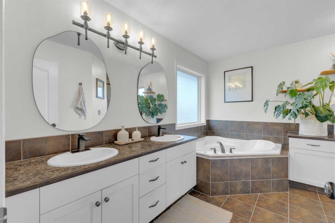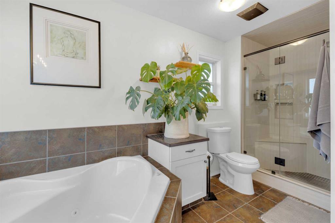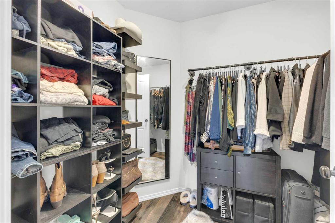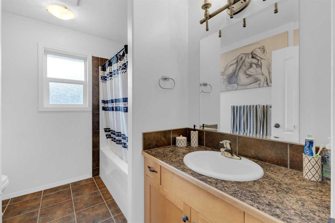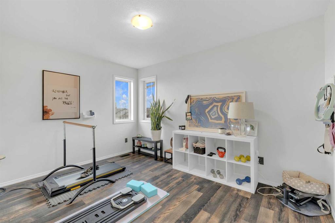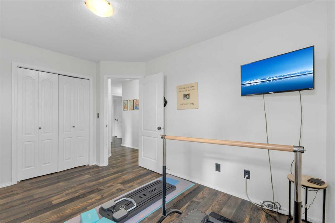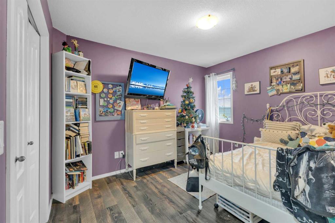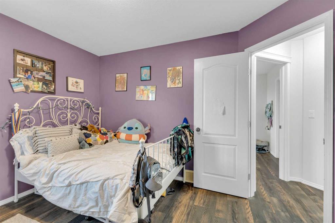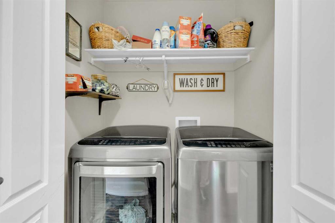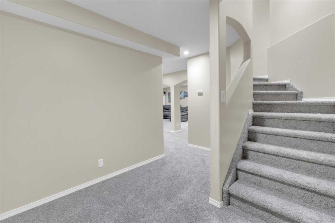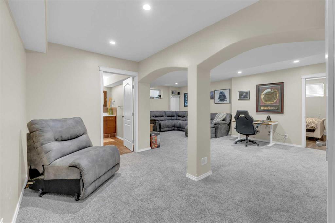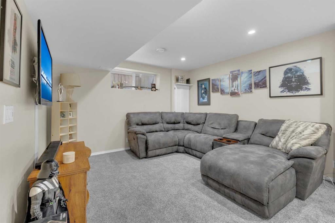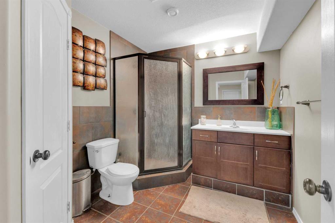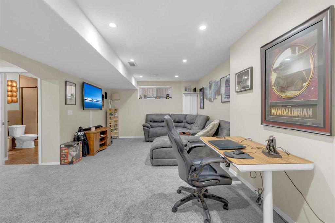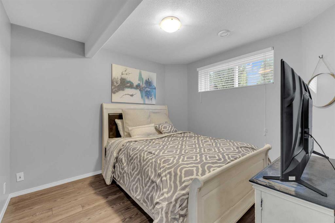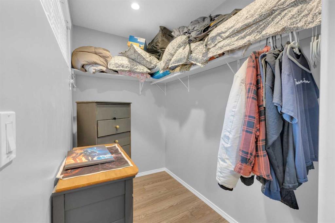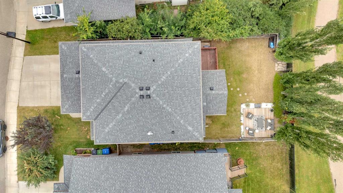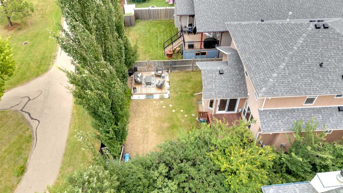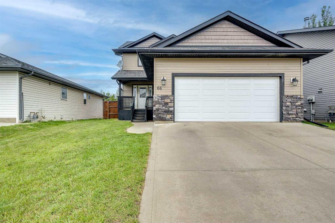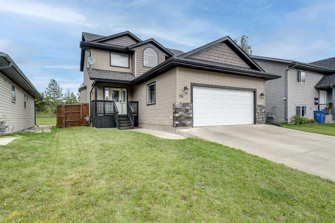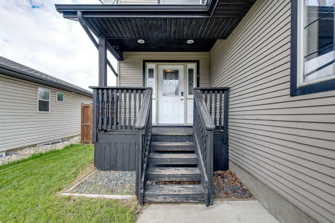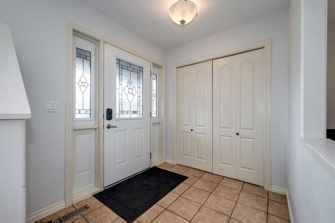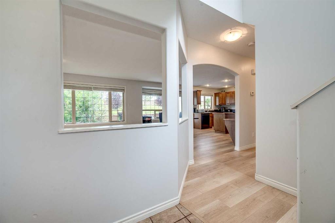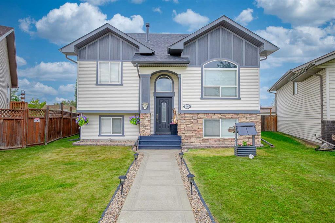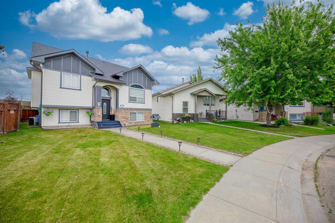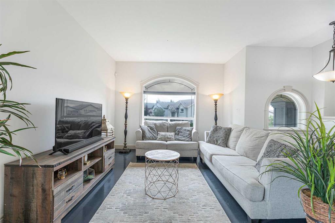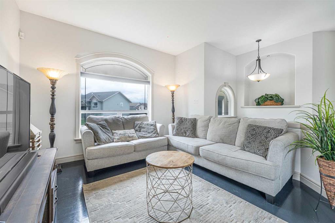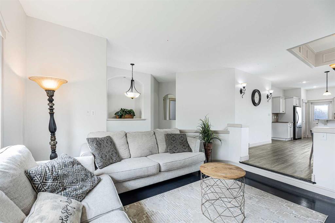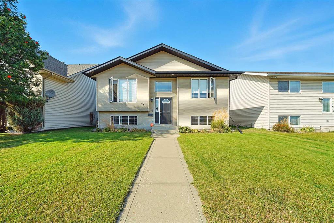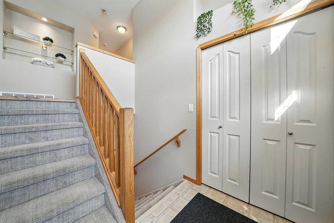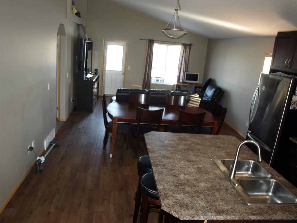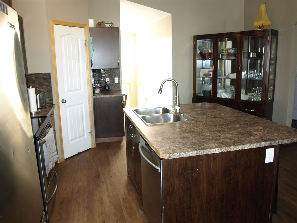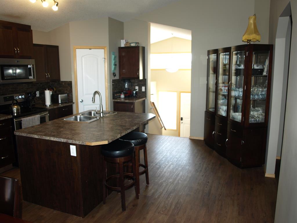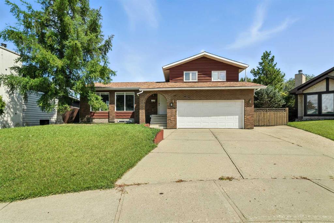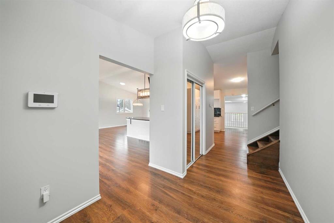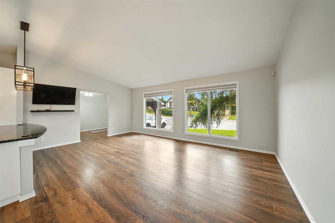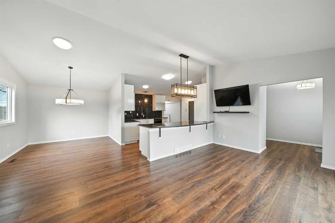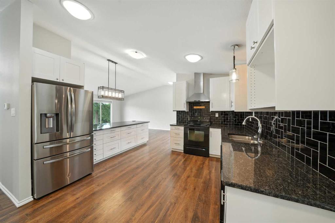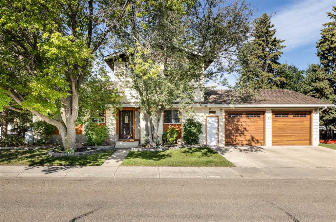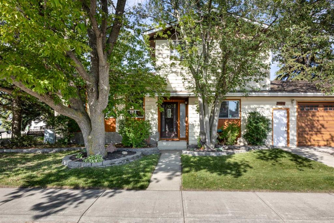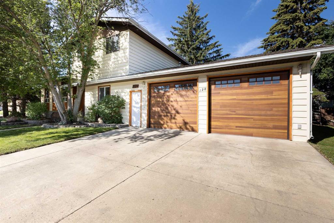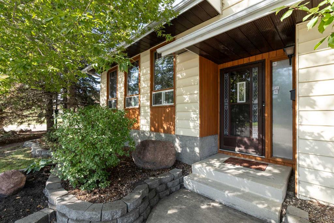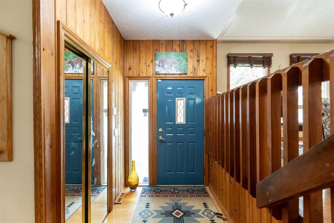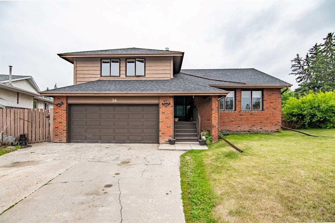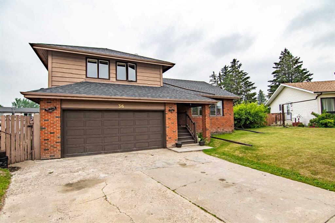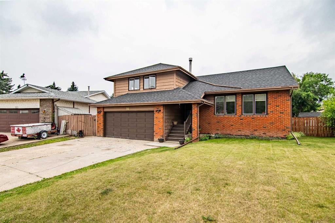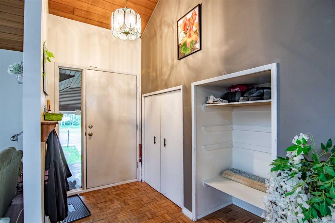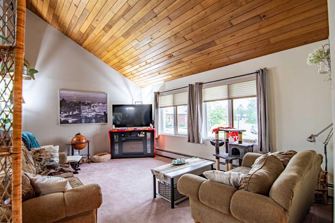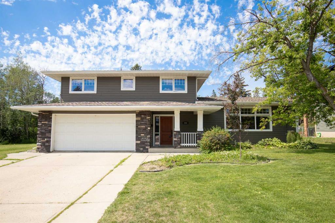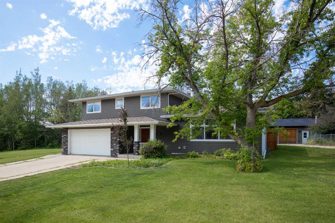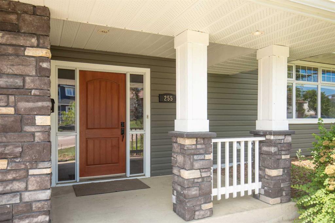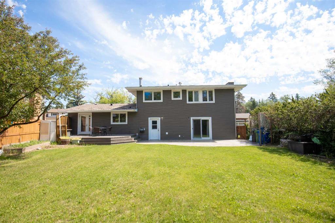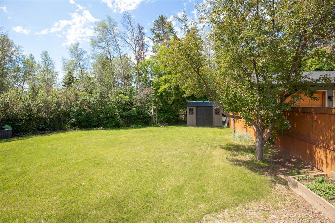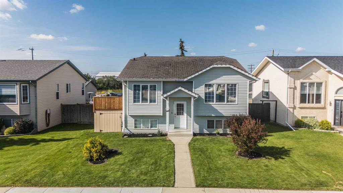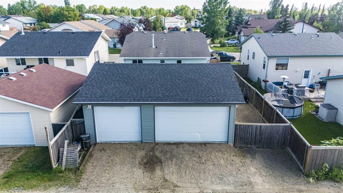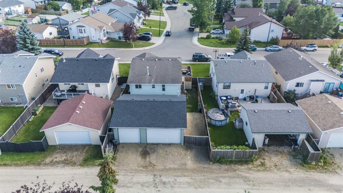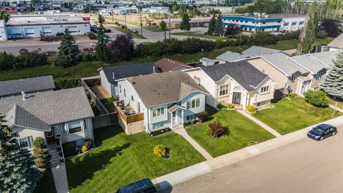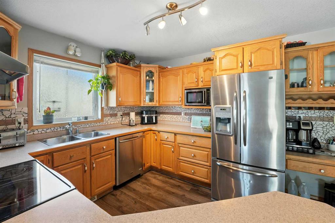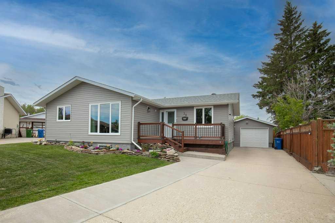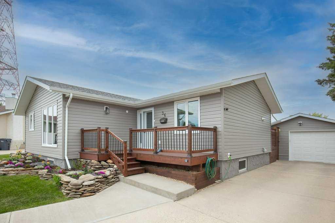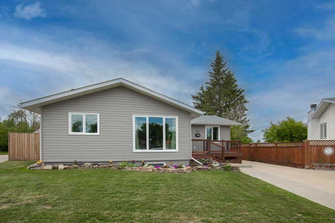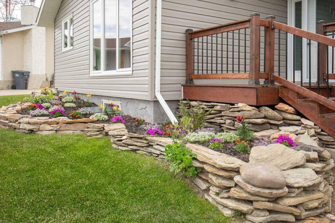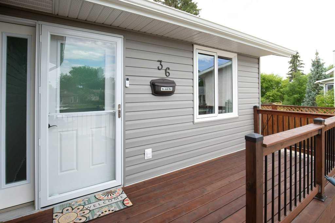58 Jack Crescent
Red Deer T4P 0B1
MLS® Number: A2252683
$ 555,000
5
BEDROOMS
3 + 1
BATHROOMS
2006
YEAR BUILT
Take a look at this beautiful fully finished 2 storey home backing onto a park and greenspace. The spacious tiled front entryway with a soaring ceiling immediately gives the home a grand and luxurious feel. Off the garage entrance you’ll find a versatile den with a closet that could serve as a home office, mudroom, spare bedroom, or extra storage depending on your needs. The main floor features an open-concept design with a living room, dining area, and kitchen that all flow together seamlessly. The living room has updated laminate flooring, a cozy gas fireplace, and a large window overlooking the backyard with mature trees. The kitchen provides all the space you could want with an island, corner pantry, plenty of counterspace, double sink, and updated appliances including a gas stove and hood fan installed approximately 5 years ago and a dishwasher and fridge replaced 3 years ago. The dining room is bright and airy with plenty of windows and brand-new sliding glass doors installed in 2024 leading out to the deck, complete with a gas line for your BBQ. Upstairs you’ll find three bedrooms, two full bathrooms, and a conveniently located laundry area. The primary bedroom is very generously sized and includes a walk-in closet with custom organizers as well as a luxurious 5-piece ensuite with a jetted soaker tub, updated tiled shower with glass enclosure, and a double vanity. The fully finished basement features brand-new carpet throughout the family room, stairs, and hallway, a large additional bedroom with laminate flooring, and an updated 3-piece bathroom with tile. There is plenty of storage space available in the mechanical room and under the stairs. There's also a fenced dog run off the garage. This home has seen numerous updates including a high-efficiency furnace and central AC installed in 2023, a new hot water tank in 2024, new shingles in the fall of 2024, and a new garage man door in 2025. With its generous layout, countless updates, and prime location backing onto greenspace, this well-maintained home truly has it all.
| COMMUNITY | Johnstone Crossing |
| PROPERTY TYPE | Detached |
| BUILDING TYPE | House |
| STYLE | 2 Storey |
| YEAR BUILT | 2006 |
| SQUARE FOOTAGE | 1,919 |
| BEDROOMS | 5 |
| BATHROOMS | 4.00 |
| BASEMENT | Finished, Full |
| AMENITIES | |
| APPLIANCES | Central Air Conditioner, Dishwasher, Dryer, Garage Control(s), Gas Stove, Microwave, Range Hood, Refrigerator, Washer, Window Coverings |
| COOLING | Central Air |
| FIREPLACE | Gas, Living Room, Tile |
| FLOORING | Carpet, Laminate, Tile |
| HEATING | Forced Air, Natural Gas |
| LAUNDRY | In Basement |
| LOT FEATURES | Backs on to Park/Green Space, Landscaped |
| PARKING | Double Garage Attached, Garage Door Opener, Heated Garage, Insulated |
| RESTRICTIONS | None Known |
| ROOF | Asphalt Shingle |
| TITLE | Fee Simple |
| BROKER | Century 21 Maximum |
| ROOMS | DIMENSIONS (m) | LEVEL |
|---|---|---|
| 3pc Bathroom | 9`3" x 7`11" | Basement |
| Bedroom | 9`10" x 10`5" | Basement |
| Bonus Room | 11`4" x 7`11" | Basement |
| Game Room | 21`11" x 12`7" | Basement |
| Furnace/Utility Room | 7`9" x 13`11" | Basement |
| 2pc Bathroom | 5`0" x 4`11" | Main |
| Bedroom | 11`0" x 8`5" | Main |
| Dining Room | 10`11" x 11`8" | Main |
| Entrance | 9`8" x 13`0" | Main |
| Kitchen | 15`3" x 15`11" | Main |
| Living Room | 15`9" x 13`0" | Main |
| 4pc Bathroom | 9`0" x 8`4" | Second |
| 5pc Ensuite bath | 11`7" x 14`0" | Second |
| Bedroom | 9`10" x 11`7" | Second |
| Bedroom | 9`10" x 12`8" | Second |
| Bedroom - Primary | 16`0" x 14`1" | Second |
| Walk-In Closet | 6`4" x 7`5" | Second |

