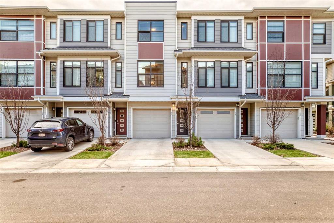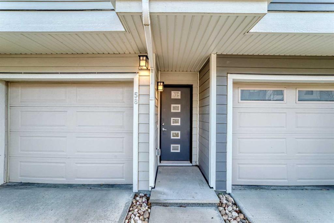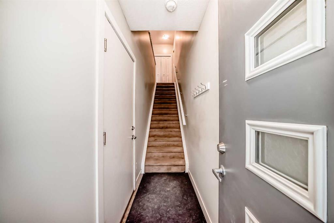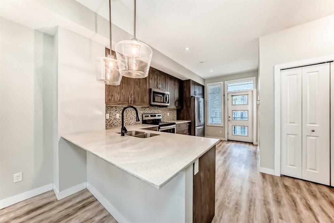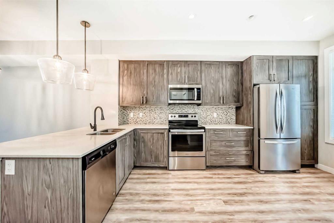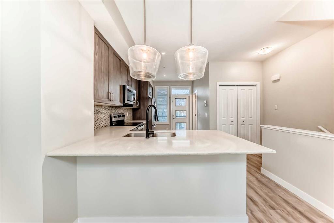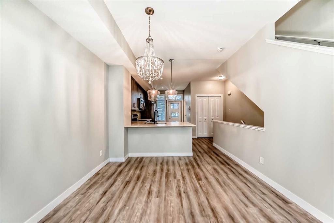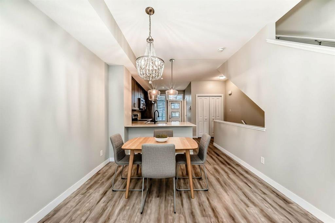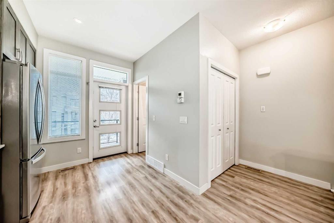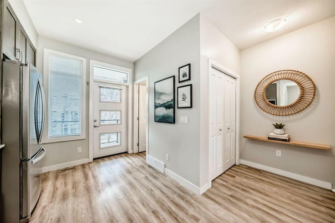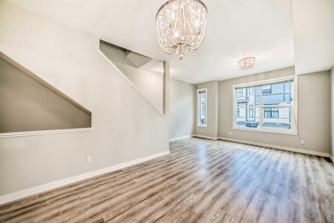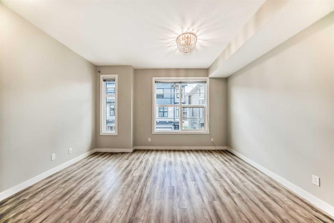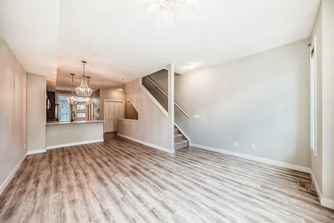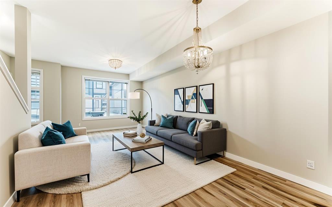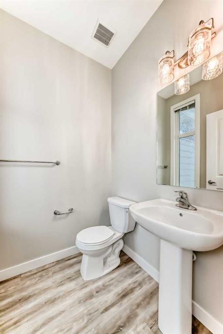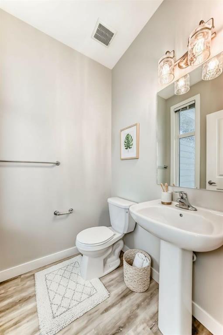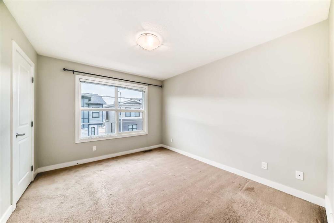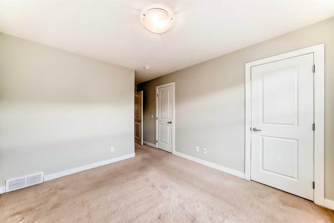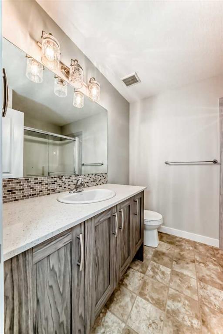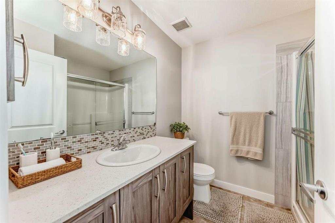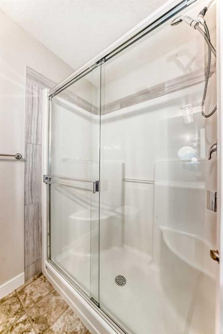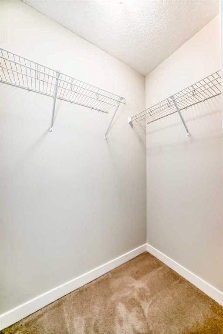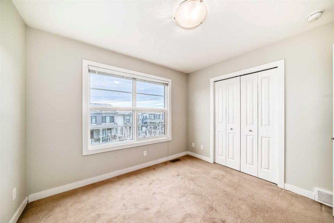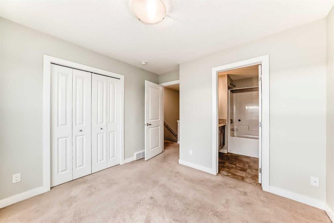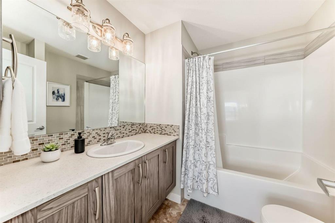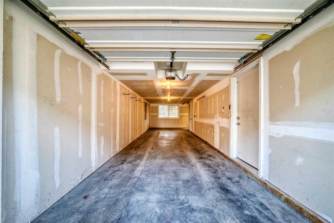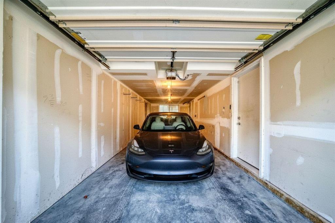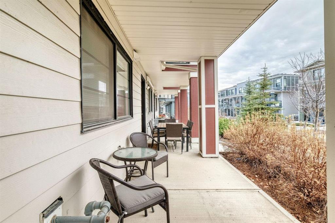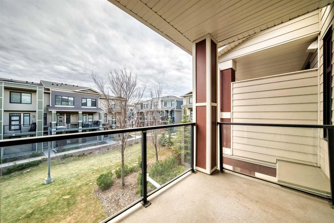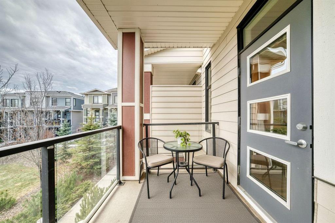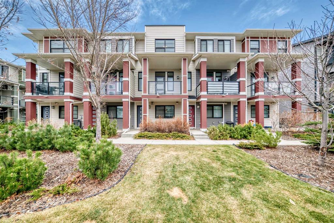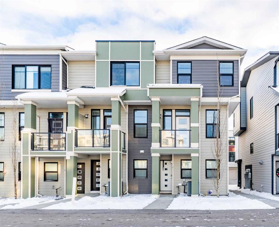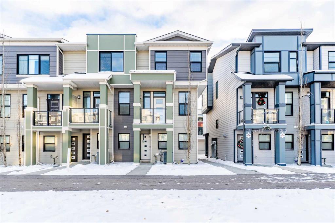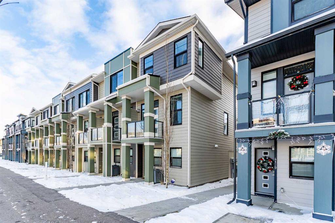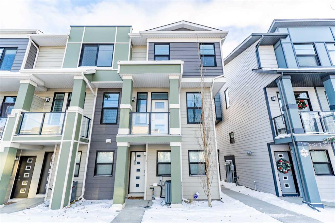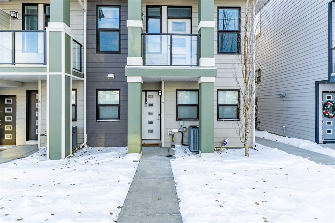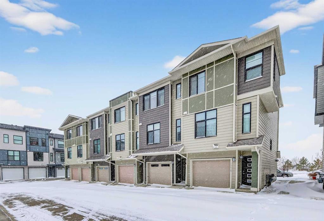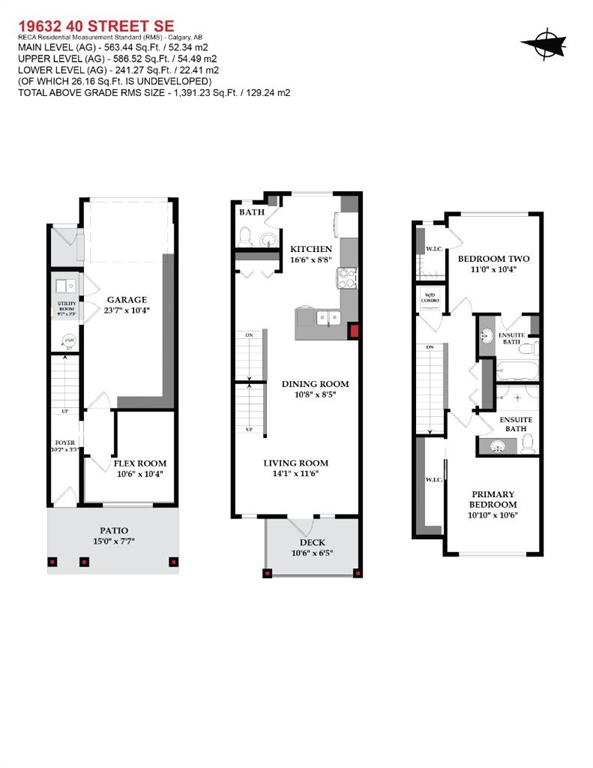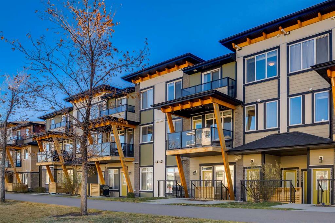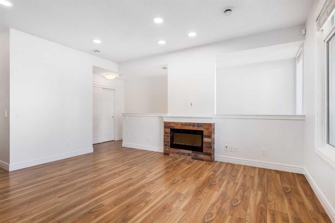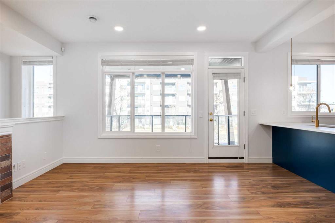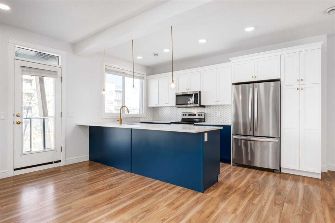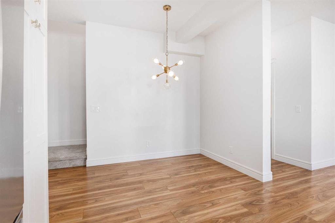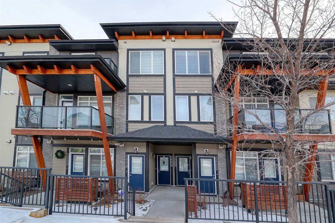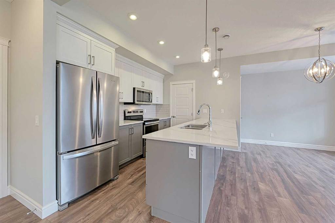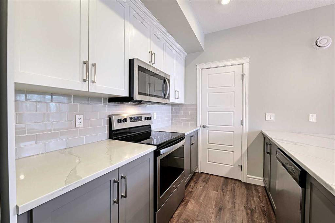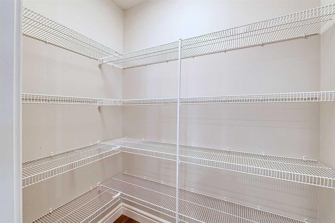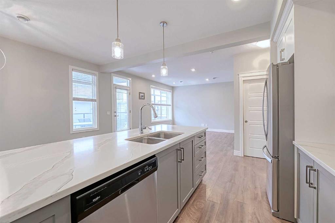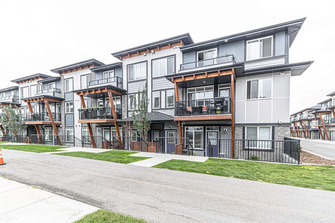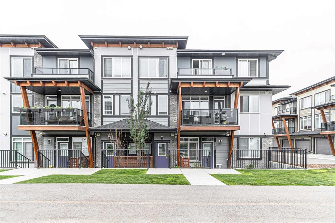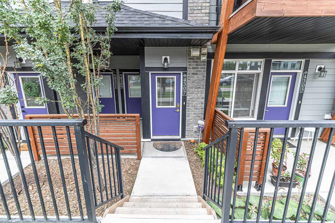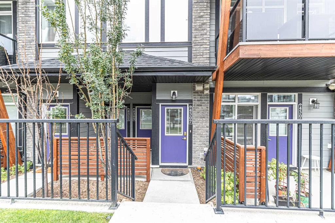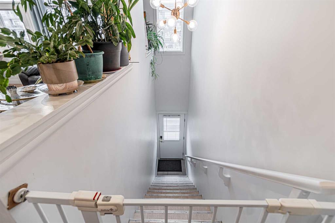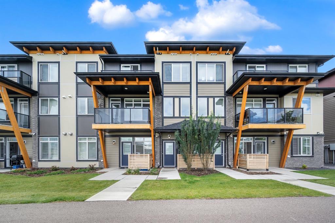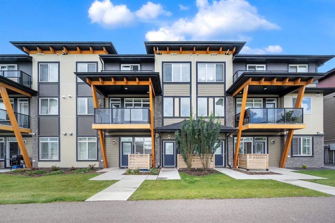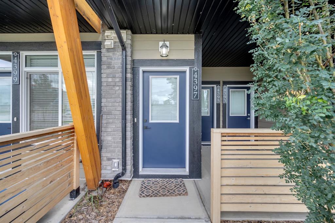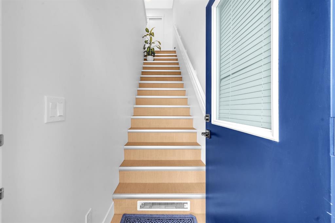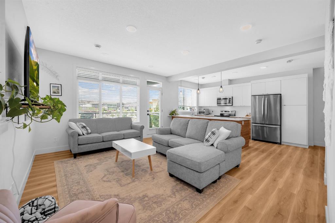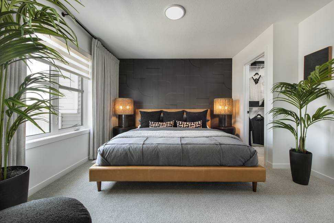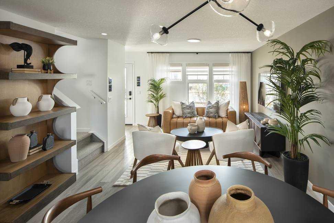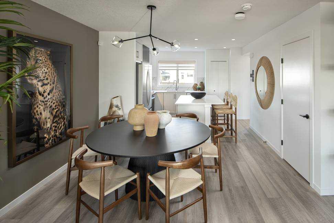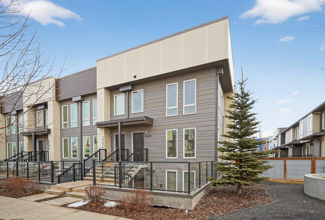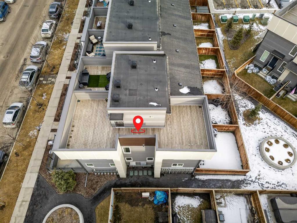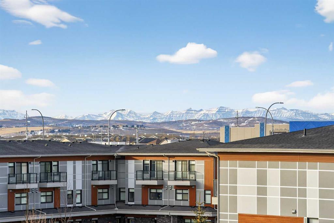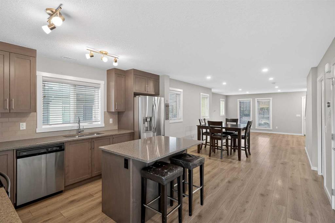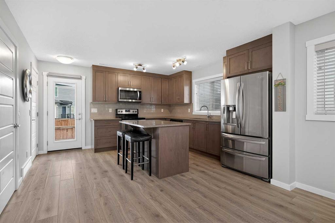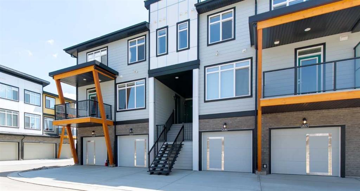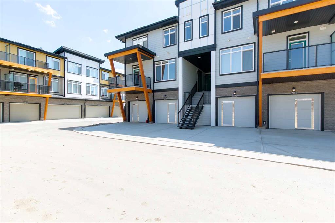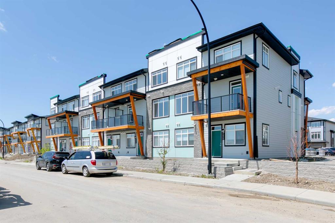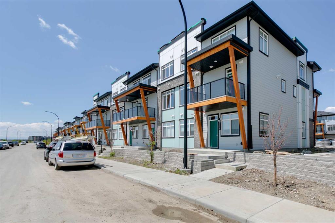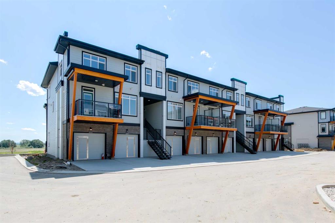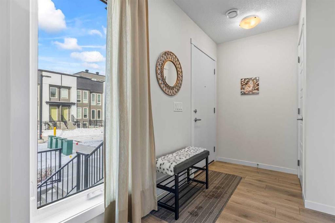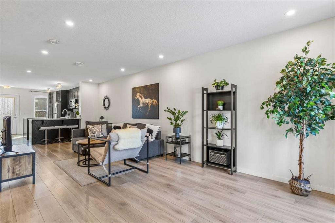58, 138 Seton Passage SE
Calgary T3M 3A6
MLS® Number: A2287894
$ 435,000
2
BEDROOMS
2 + 1
BATHROOMS
1,281
SQUARE FEET
2018
YEAR BUILT
Welcome to this beautifully maintained executive townhome in vibrant Seton, completed in 2018 and featuring high-end finishes throughout. Offering 2 bedrooms, 2.5 bathrooms, and an attached tandem double garage, this home is the perfect blend of comfort, style, and convenience. Step inside to an inviting, open-concept main floor with 9-ft ceilings, luxury vinyl plank flooring, and upgraded lighting fixtures. The chef-inspired kitchen showcases granite countertops, stainless steel appliances, an upgraded French-door refrigerator, elegant tile accents, and ample cabinetry—ideal for both cooking and entertaining. Relax in the spacious living and dining areas, or enjoy morning coffee on your quiet private balcony overlooking a beautifully landscaped garden area. A private front patio adds even more outdoor space. Upstairs, you’ll find two generous bedrooms. The primary suite features a deluxe en-suite. Convenient upper-floor laundry with a washer and dryer is also included. Additional features include a central humidifier, venetian blinds, and warm, comfortable carpeting on the upper level. The attached tandem two-car garage offers plenty of parking and storage. Condo fees cover snow removal and yard maintenance, making for effortless living. Located in one of Calgary’s fastest-growing and most walkable communities, this home is steps from Alberta South Health Campus, the world’s largest YMCA, Cineplex VIP Theatre, Calgary Public Library, major grocery stores, cafés, banks, shops, and restaurants. Walking distance to Joane Cardinal-Schubert High School and future schools. Commuting is a breeze with easy access to Stoney Trail and Deerfoot Trail, plus excellent transit: bus route 406 right across the street and quick access to BRT 302 to downtown. This is your opportunity to own an exceptional home in an unbeatable location. Move-in ready and designed for modern living—don’t miss it!
| COMMUNITY | Seton |
| PROPERTY TYPE | Row/Townhouse |
| BUILDING TYPE | Five Plus |
| STYLE | 3 Storey |
| YEAR BUILT | 2018 |
| SQUARE FOOTAGE | 1,281 |
| BEDROOMS | 2 |
| BATHROOMS | 3.00 |
| BASEMENT | None |
| AMENITIES | |
| APPLIANCES | Dishwasher, Electric Range, Microwave Hood Fan, Refrigerator, Washer/Dryer, Window Coverings |
| COOLING | None |
| FIREPLACE | N/A |
| FLOORING | Carpet, Laminate |
| HEATING | Forced Air |
| LAUNDRY | Upper Level |
| LOT FEATURES | Rectangular Lot |
| PARKING | Double Garage Attached |
| RESTRICTIONS | None Known |
| ROOF | Asphalt Shingle |
| TITLE | Fee Simple |
| BROKER | Grand Realty |
| ROOMS | DIMENSIONS (m) | LEVEL |
|---|---|---|
| Furnace/Utility Room | 14`6" x 3`3" | Lower |
| Entrance | 7`11" x 3`3" | Lower |
| Living Room | 9`7" x 14`1" | Main |
| Dining Room | 10`1" x 10`6" | Main |
| Kitchen | 16`6" x 8`8" | Main |
| 2pc Bathroom | 5`1" x 4`11" | Main |
| Balcony | 6`5" x 10`8" | Main |
| Bedroom | 10`0" x 10`6" | Upper |
| 4pc Ensuite bath | 7`6" x 6`10" | Upper |
| Laundry | 3`0" x 3`4" | Upper |
| 3pc Ensuite bath | 6`10" x 7`10" | Upper |
| Walk-In Closet | 5`9" x 3`5" | Upper |
| Bedroom - Primary | 12`0" x 10`4" | Upper |
| Walk-In Closet | 5`9" x 3`5" | Upper |

