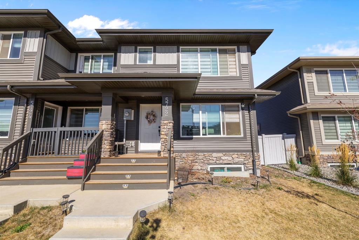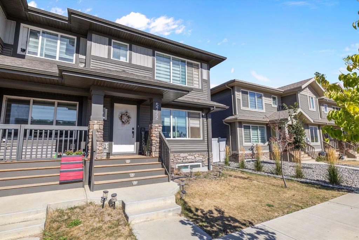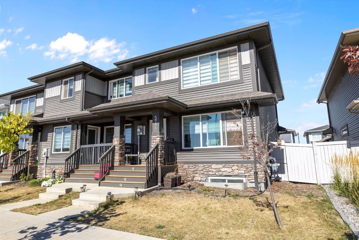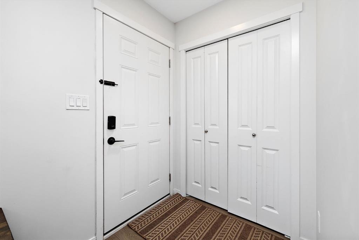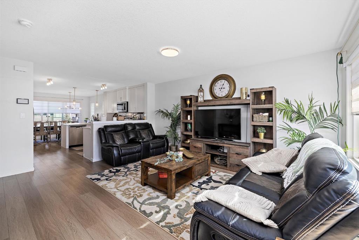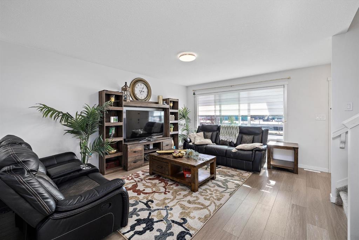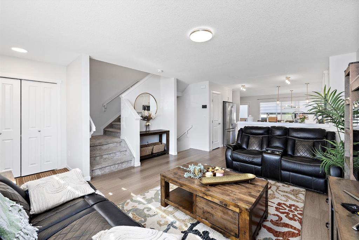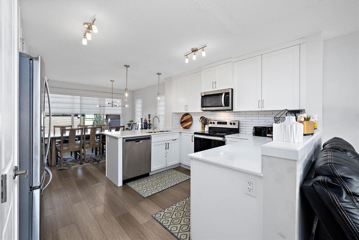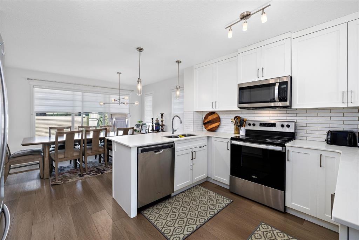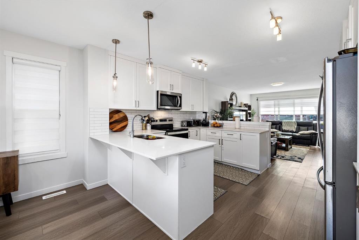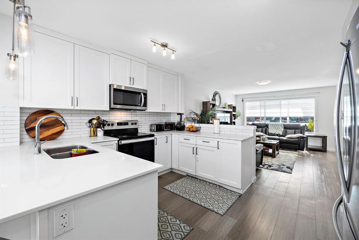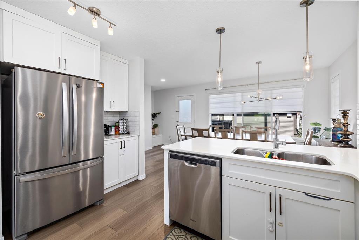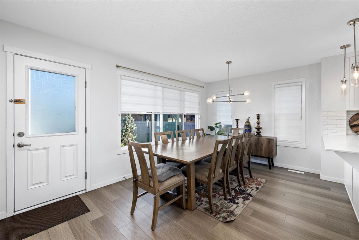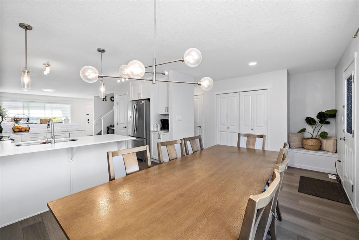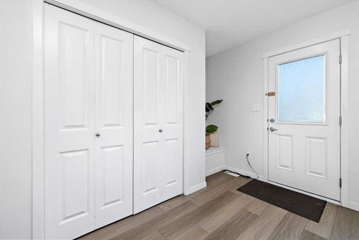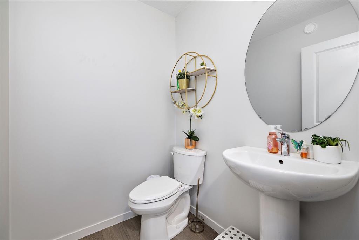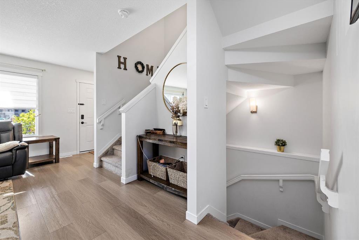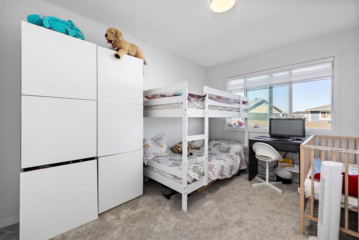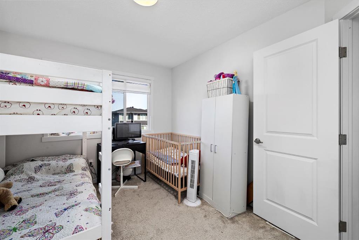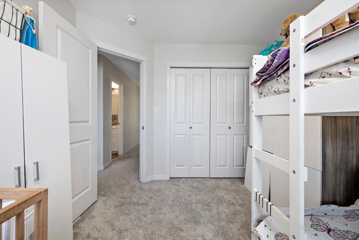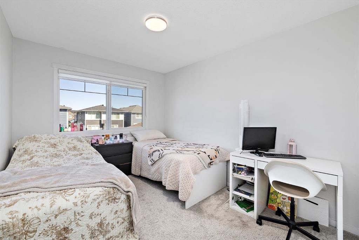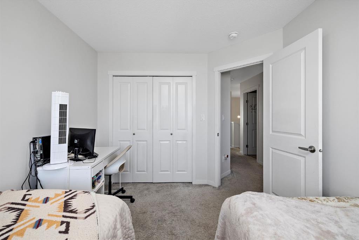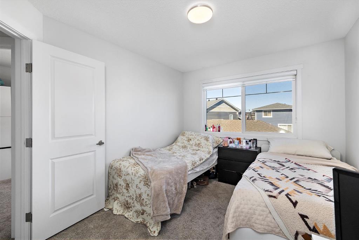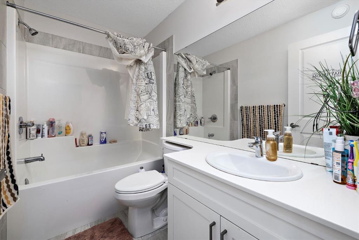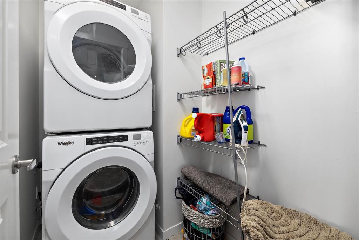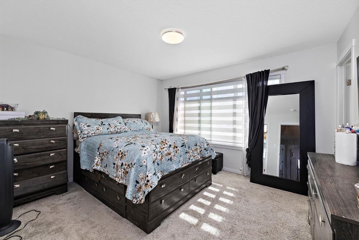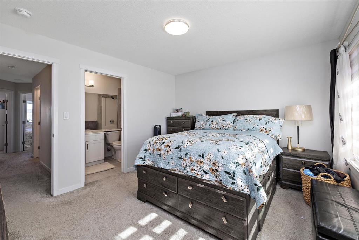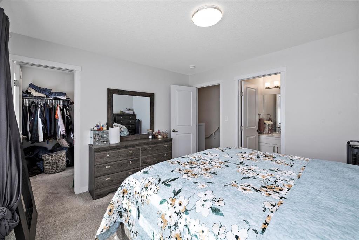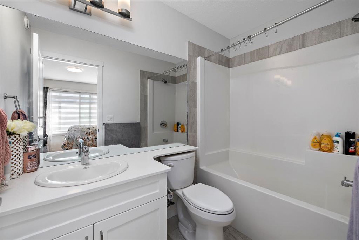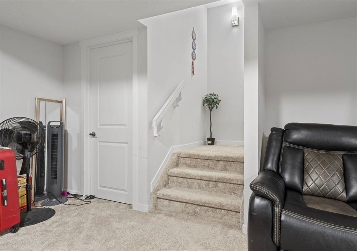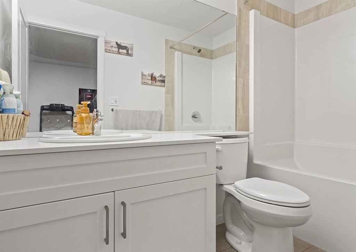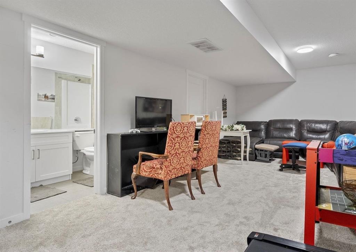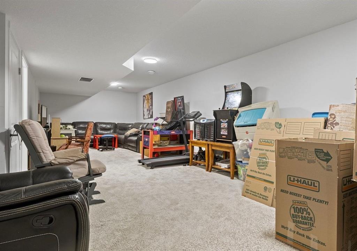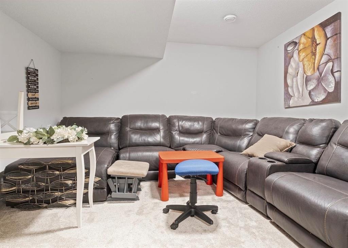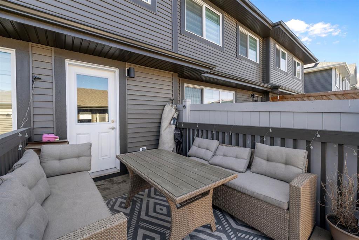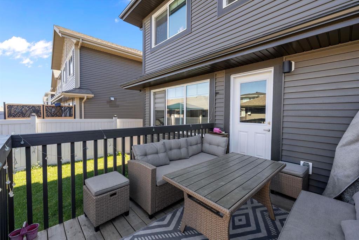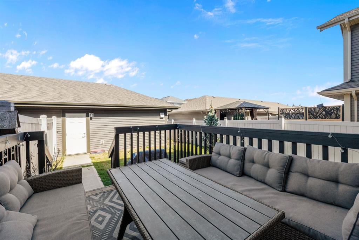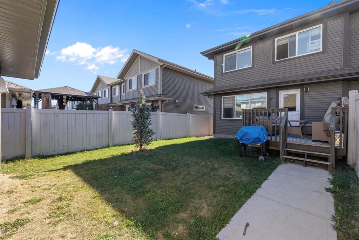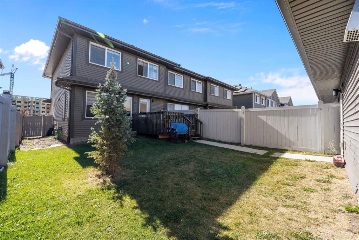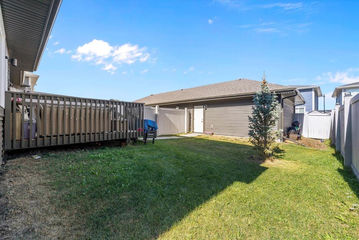5722 Juchli Avenue NW
Edmonton T5E 6Y2
MLS® Number: A2259211
$ 468,888
3
BEDROOMS
3 + 1
BATHROOMS
1,541
SQUARE FEET
2022
YEAR BUILT
Step into modern living with this stunning 2022-built townhouse offering a total of 2,176 sq. ft. of finished space, a double detached garage, and the perfect balance of style, comfort, and convenience — all for $468,888. Inside, you’ll love the open-concept design featuring sleek quartz countertops, stainless steel appliances, and contemporary cabinetry that make the kitchen the heart of the home. With 3 spacious bedrooms and 4 bathrooms (including a main bedroom ensuite), there’s plenty of room for a growing family or hosting guests. The fully finished basement adds extra living space — ideal for a home office, rec room, or gym. Step outside to your private fenced backyard, perfect for summer barbecues, pets, or simply relaxing. Located in the highly sought-after community of Griesbach, you’ll enjoy over 5 km of scenic walking trails, parks, and a nearby lake right at your doorstep. Shopping, dining, and schools are just minutes away — everything you need is within reach. Opportunities like this don’t last long — book your showing today and make this beautiful home yours!
| COMMUNITY | |
| PROPERTY TYPE | Row/Townhouse |
| BUILDING TYPE | Other |
| STYLE | 2 Storey |
| YEAR BUILT | 2022 |
| SQUARE FOOTAGE | 1,541 |
| BEDROOMS | 3 |
| BATHROOMS | 4.00 |
| BASEMENT | Finished, Full |
| AMENITIES | |
| APPLIANCES | Dishwasher, Dryer, Electric Stove, Microwave Hood Fan, Refrigerator, Washer, Window Coverings |
| COOLING | Other |
| FIREPLACE | N/A |
| FLOORING | Carpet, Laminate |
| HEATING | Forced Air, Natural Gas |
| LAUNDRY | Upper Level |
| LOT FEATURES | Back Lane, Level |
| PARKING | Double Garage Detached |
| RESTRICTIONS | None Known |
| ROOF | Asphalt Shingle |
| TITLE | Fee Simple |
| BROKER | eXp Realty |
| ROOMS | DIMENSIONS (m) | LEVEL |
|---|---|---|
| 4pc Bathroom | Basement | |
| 2pc Bathroom | Main | |
| Living Room | 16`0" x 14`10" | Main |
| Dining Room | 9`11" x 14`3" | Main |
| Kitchen | 11`7" x 13`1" | Main |
| Bedroom - Primary | 11`5" x 12`10" | Second |
| Laundry | 4`8" x 6`8" | Second |
| 4pc Bathroom | Second | |
| 4pc Bathroom | Second | |
| Bedroom | 11`11" x 9`6" | Second |
| Bedroom | 11`11" x 9`5" | Second |

