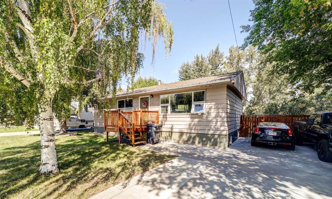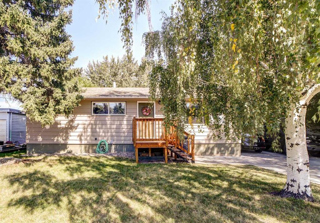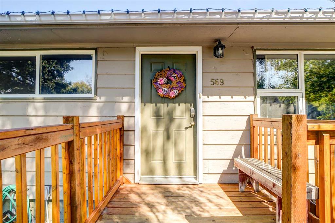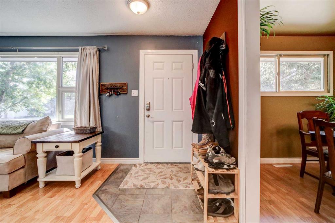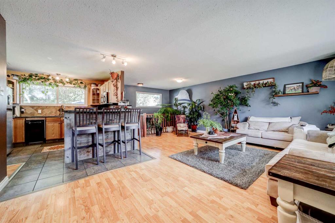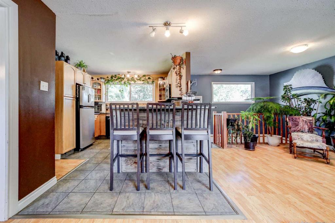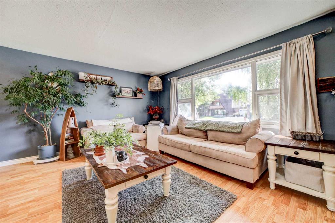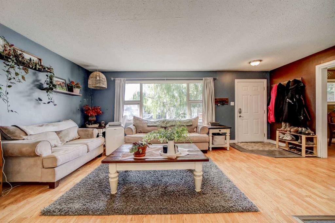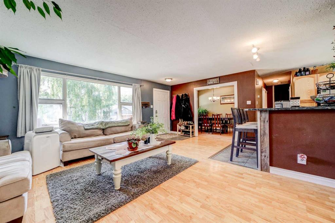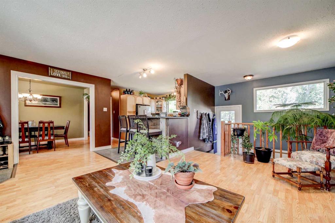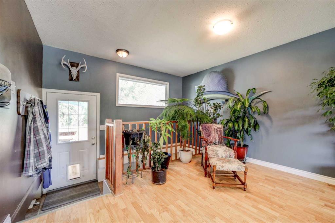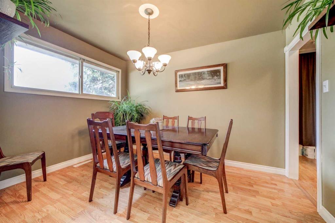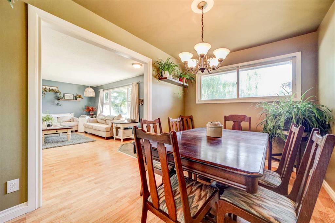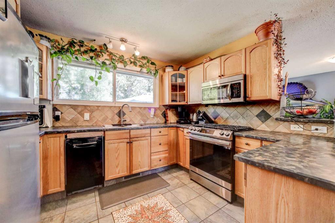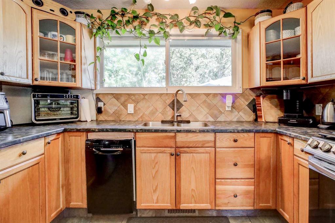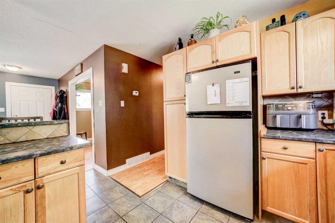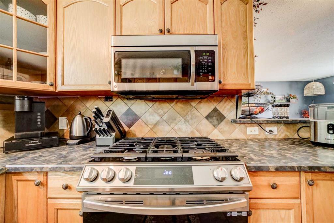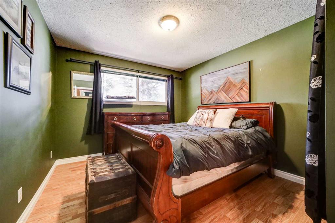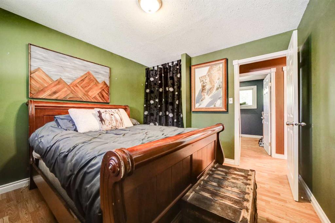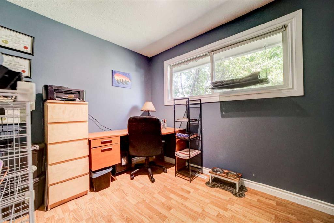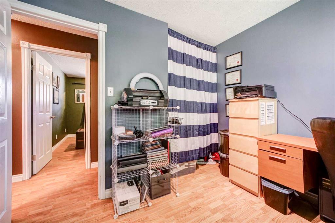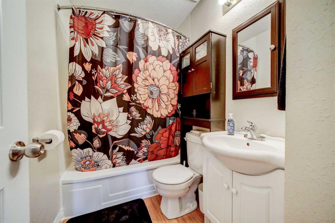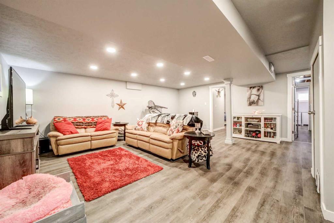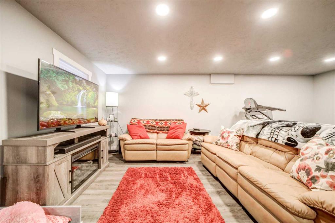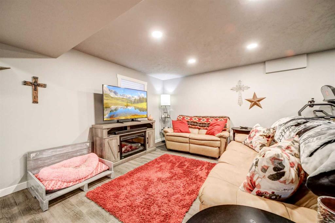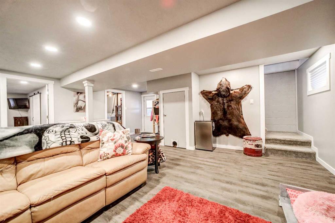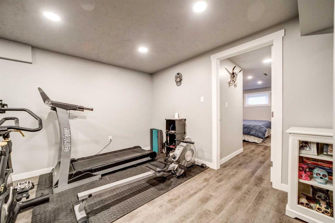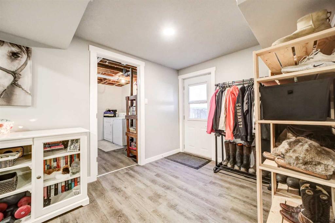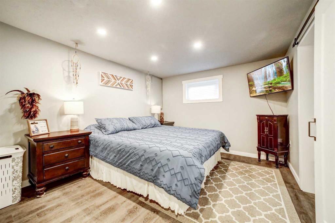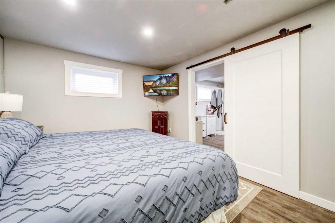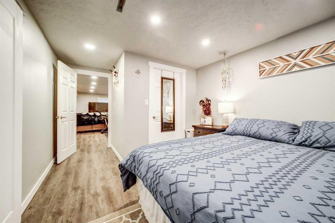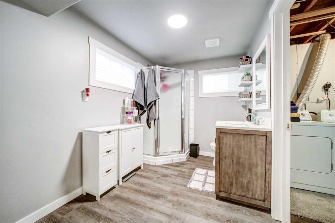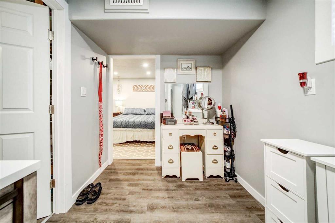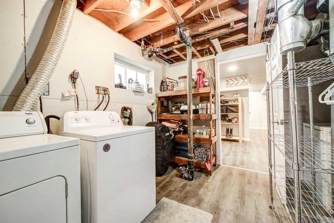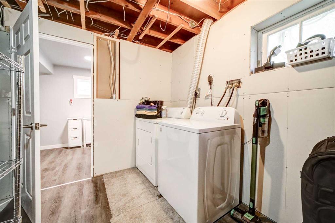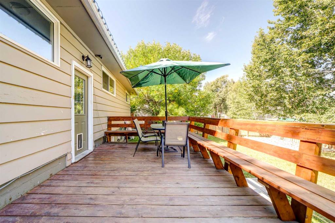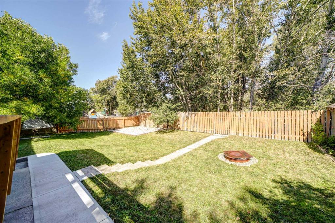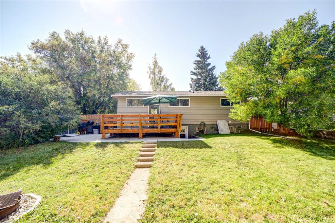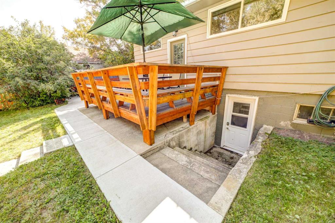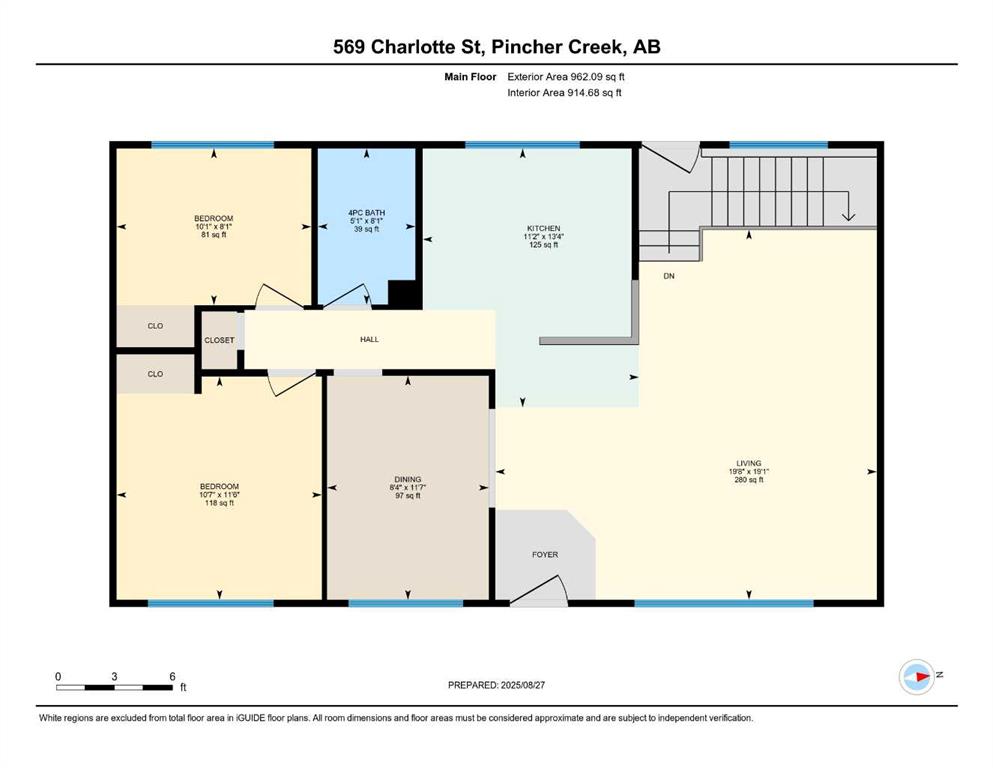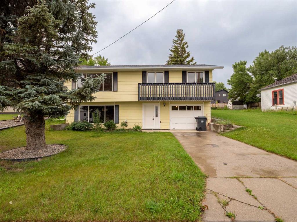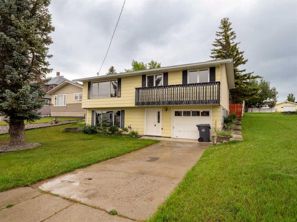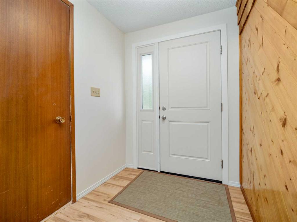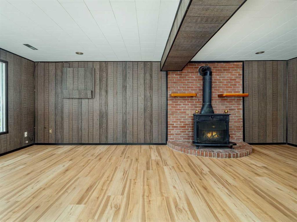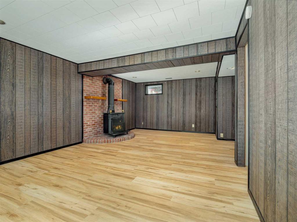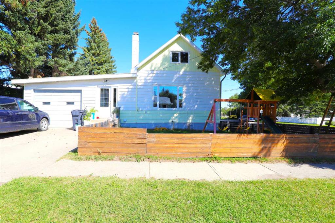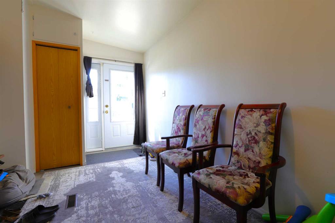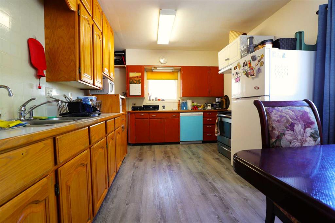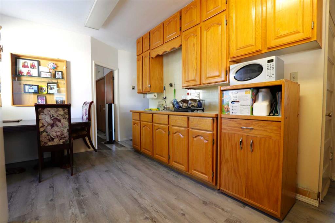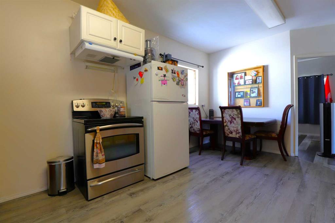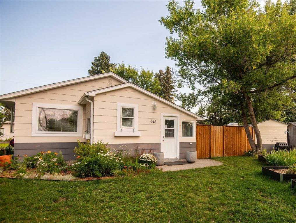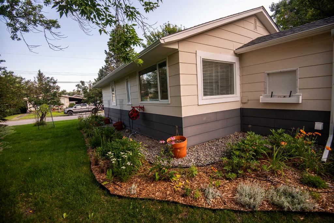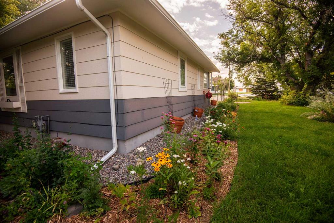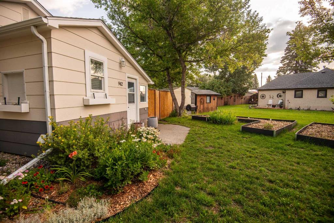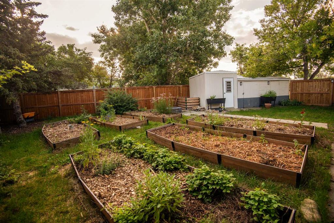569 Charlotte Street
Pincher Creek T0K1W0
MLS® Number: A2251134
$ 350,000
3
BEDROOMS
2 + 0
BATHROOMS
1965
YEAR BUILT
Located on sheltered, quiet Charlotte Street, this property is a must see. The three-bedroom, two-bathroom bungalow has a perfect floorplan for a growing family. A good sized kitchen with breakfast bar and gas range looks out over the welcoming back yard. The open floor plan and large windows make a bright, welcoming space. Two bedrooms and a four piece bathroom round out the main floor. If you don't need the space on the lower level, a separate entrance provides great potential to suite this level. The lower level was recently updated with a cozy family room, large bedroom, and three-piece ensuite bathroom. All you would need to add is a small kitchenette and it would be ready to go. The property has a great fully fenced yard that backs on to the Lions Park, with the popular walking path along Pincher Creek right behind the park. Blown-in insulation was added to the attic a few years ago, and there is room to park four vehicles off-street on the concrete driveway. Call your favourite REALTOR® to see this great home today!
| COMMUNITY | |
| PROPERTY TYPE | Detached |
| BUILDING TYPE | House |
| STYLE | Bungalow |
| YEAR BUILT | 1965 |
| SQUARE FOOTAGE | 962 |
| BEDROOMS | 3 |
| BATHROOMS | 2.00 |
| BASEMENT | Finished, Full |
| AMENITIES | |
| APPLIANCES | Dishwasher, Microwave, Refrigerator, Stove(s), Washer/Dryer, Window Coverings |
| COOLING | None |
| FIREPLACE | N/A |
| FLOORING | Carpet, Laminate, Tile |
| HEATING | Forced Air |
| LAUNDRY | Laundry Room, Lower Level |
| LOT FEATURES | Back Yard, Backs on to Park/Green Space, Standard Shaped Lot |
| PARKING | Concrete Driveway, Off Street |
| RESTRICTIONS | None Known |
| ROOF | Asphalt Shingle |
| TITLE | Fee Simple |
| BROKER | Grassroots Realty Group |
| ROOMS | DIMENSIONS (m) | LEVEL |
|---|---|---|
| 3pc Ensuite bath | 11`3" x 6`11" | Lower |
| Bedroom - Primary | 10`5" x 17`5" | Lower |
| Game Room | 22`0" x 20`3" | Lower |
| Laundry | 11`1" x 10`3" | Lower |
| Bedroom | 8`1" x 10`1" | Main |
| Bedroom | 11`6" x 10`7" | Main |
| 4pc Bathroom | 8`1" x 5`1" | Main |
| Dining Room | 11`7" x 8`4" | Main |
| Kitchen | 13`4" x 11`2" | Main |
| Living Room | 19`1" x 19`8" | Main |

