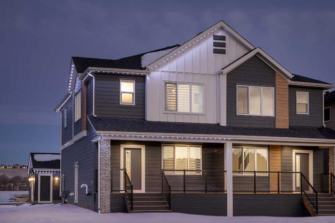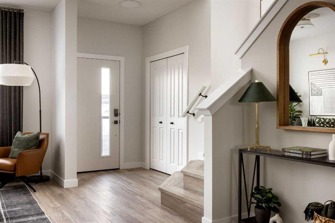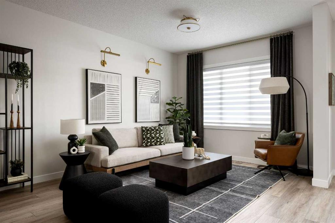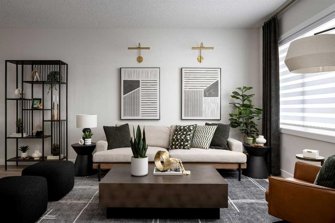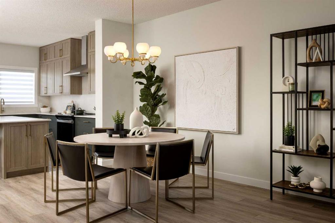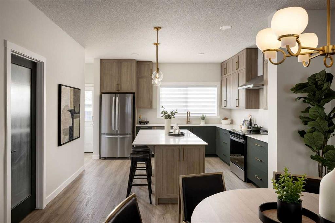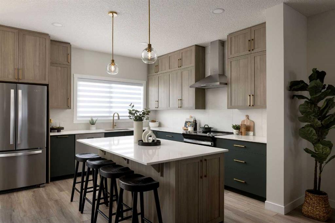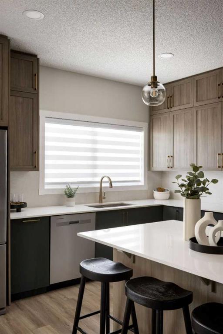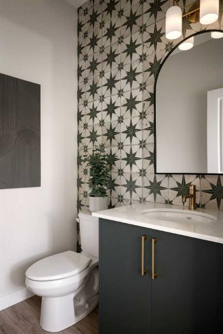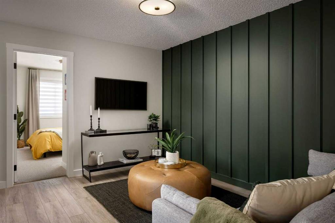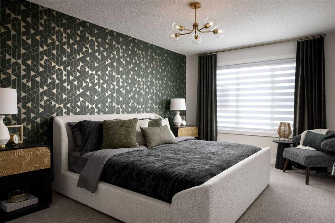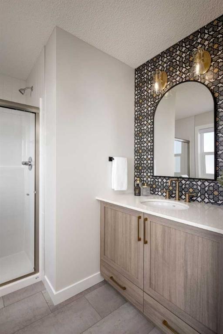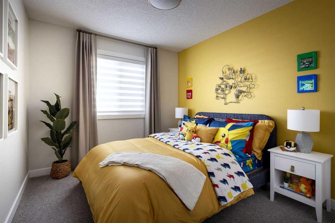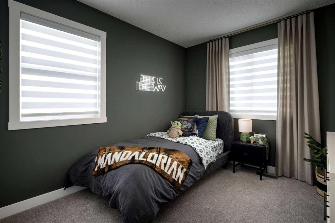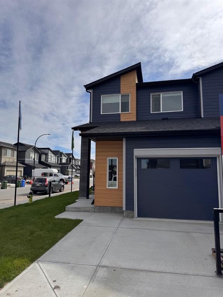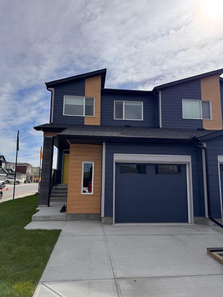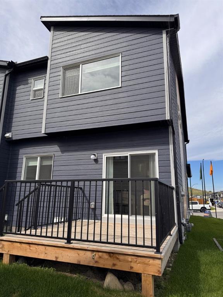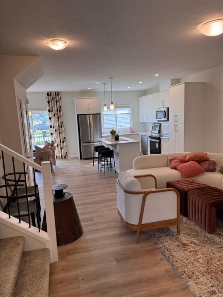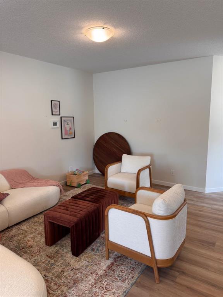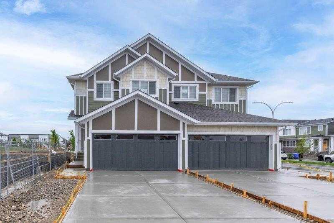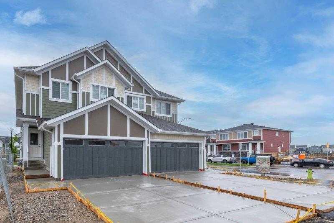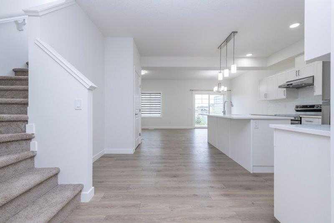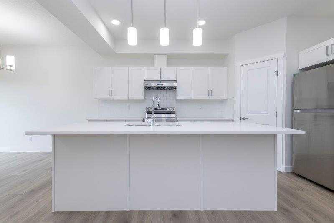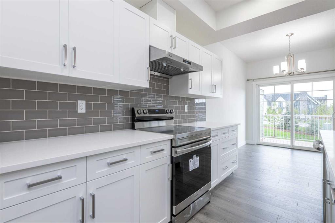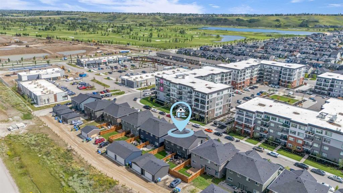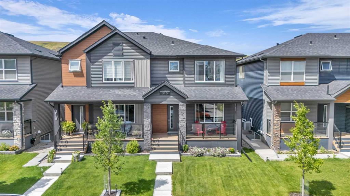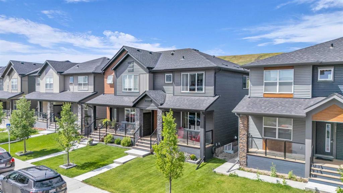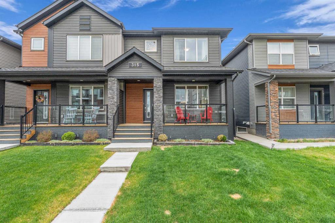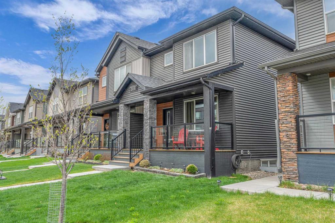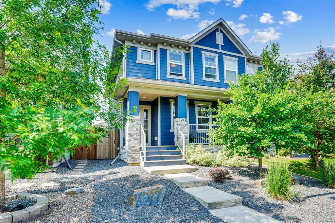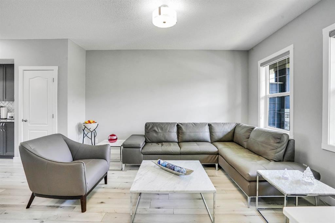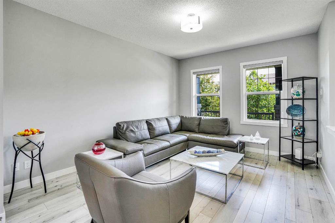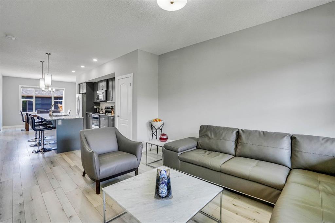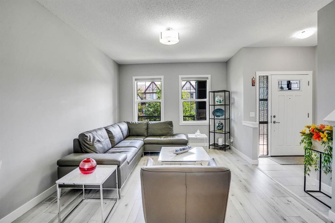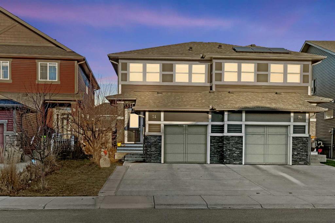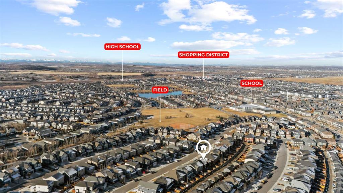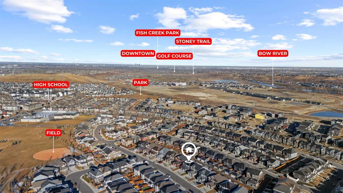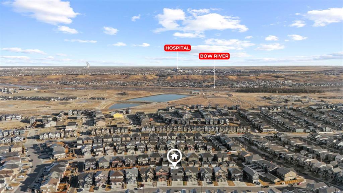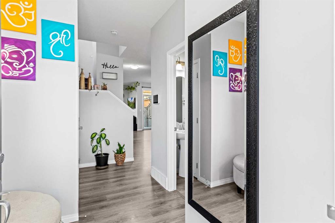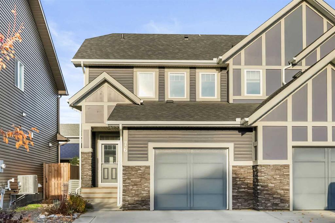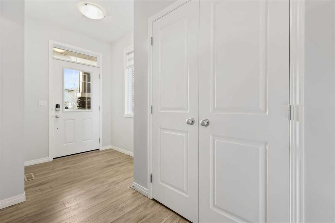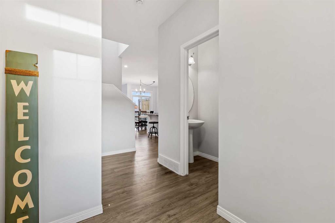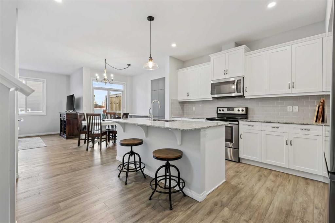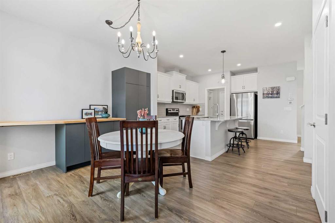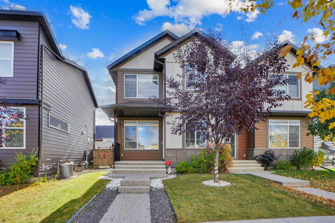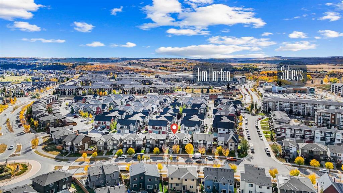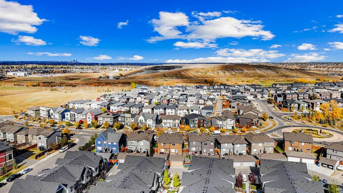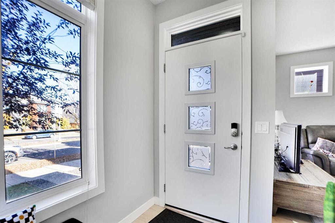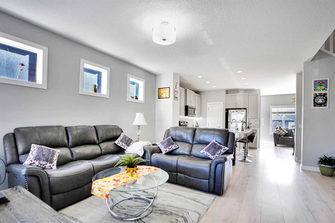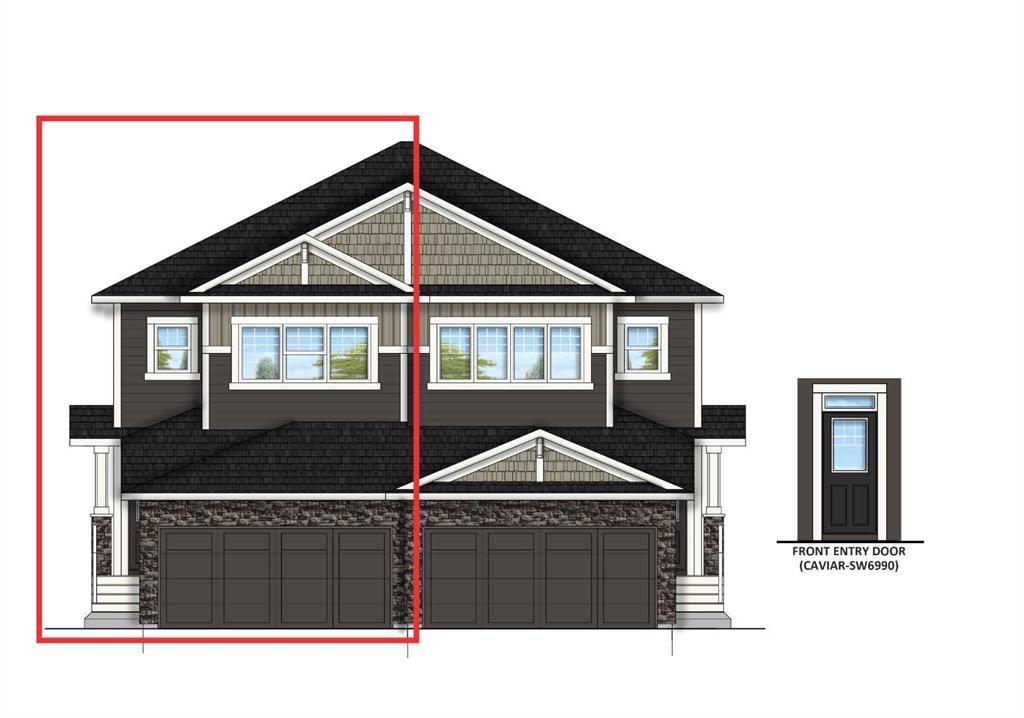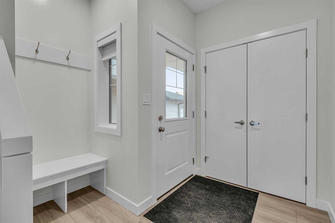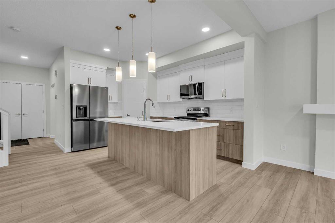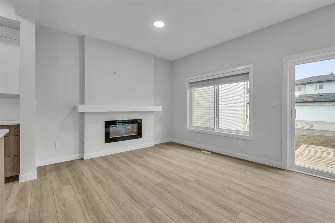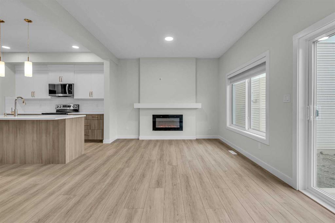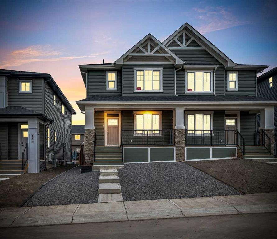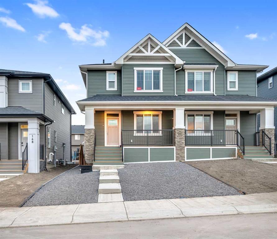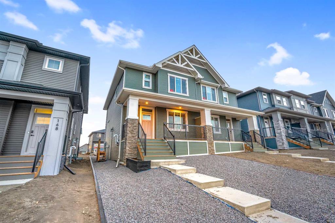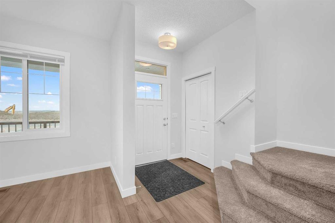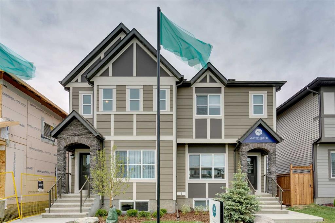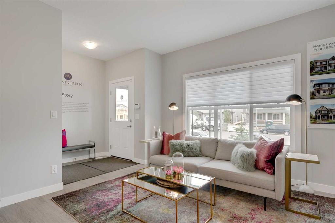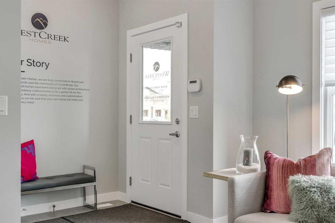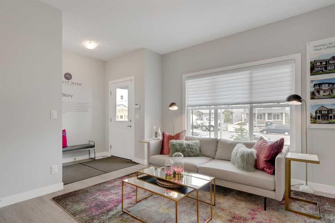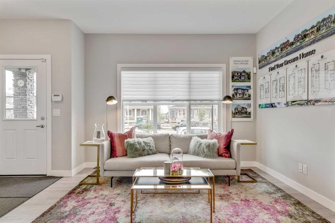566 Wolf Willow Boulevard SE
Calgary T2X5P7
MLS® Number: A2278288
$ 588,000
3
BEDROOMS
2 + 1
BATHROOMS
1,652
SQUARE FEET
2024
YEAR BUILT
Former Shane Homes showhome! The Cascade model offers 1652 sq ft of thoughtfully designed living space on a desirable corner lot with a double detached garage. This beautiful home features 3 bedrooms, 2.5 bathrooms, and a side entry for potential future basement development. Enjoy upgraded finishes throughout, including luxury vinyl plank flooring, a matching staircase, and Gemstone exterior lighting. The main level showcases a stylish kitchen with a walk-in pantry, chimney hood fan, large island, and open-concept layout perfect for family living and entertaining. Upstairs includes a spacious family room, laundry area, and well-appointed bedrooms. Located in the vibrant community of Wolf Willow, close to Fish Creek Park, scenic walking trails, an off-leash dog park, and convenient shopping nearby. A stunning former showhome ready to impress! Photos are representative.
| COMMUNITY | Wolf Willow |
| PROPERTY TYPE | Semi Detached (Half Duplex) |
| BUILDING TYPE | Duplex |
| STYLE | 2 Storey, Side by Side |
| YEAR BUILT | 2024 |
| SQUARE FOOTAGE | 1,652 |
| BEDROOMS | 3 |
| BATHROOMS | 3.00 |
| BASEMENT | Full |
| AMENITIES | |
| APPLIANCES | Dishwasher, Dryer, Electric Range, Microwave, Range Hood, Refrigerator, Washer |
| COOLING | None |
| FIREPLACE | N/A |
| FLOORING | Carpet, Ceramic Tile, Vinyl Plank |
| HEATING | Forced Air, Natural Gas |
| LAUNDRY | Upper Level |
| LOT FEATURES | Back Lane, Back Yard, Corner Lot |
| PARKING | Double Garage Detached |
| RESTRICTIONS | Restrictive Covenant, Utility Right Of Way |
| ROOF | Asphalt Shingle |
| TITLE | Fee Simple |
| BROKER | Bode Platform Inc. |
| ROOMS | DIMENSIONS (m) | LEVEL |
|---|---|---|
| Kitchen | 12`8" x 12`9" | Main |
| Nook | 13`0" x 11`6" | Main |
| Family Room | 13`0" x 11`6" | Main |
| 2pc Bathroom | Main | |
| 4pc Bathroom | Upper | |
| 3pc Ensuite bath | Upper | |
| Bedroom - Primary | 10`6" x 15`5" | Upper |
| Bedroom | 9`2" x 10`6" | Upper |
| Bedroom | 9`3" x 10`6" | Upper |
| Flex Space | 9`9" x 12`11" | Upper |

