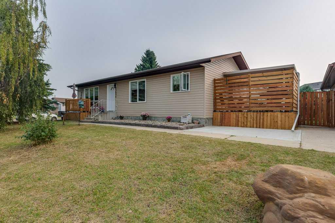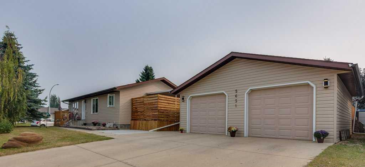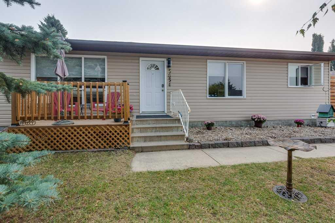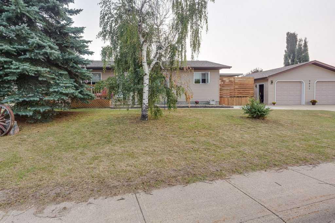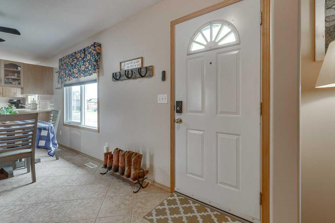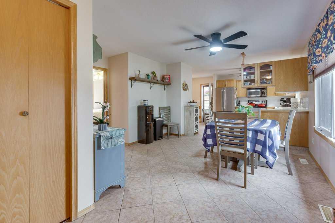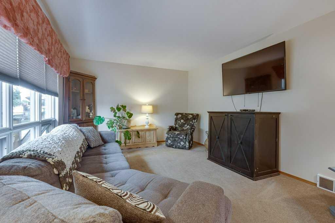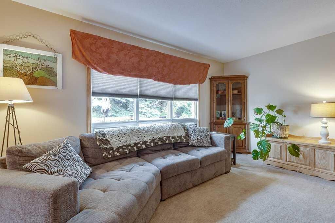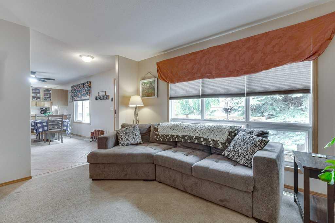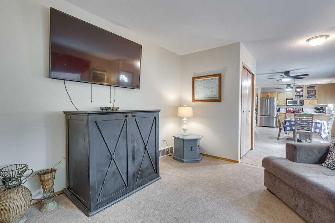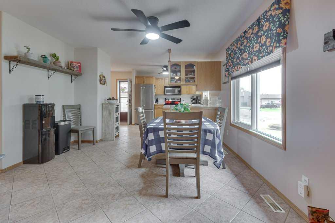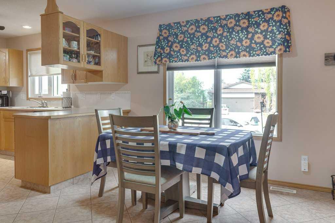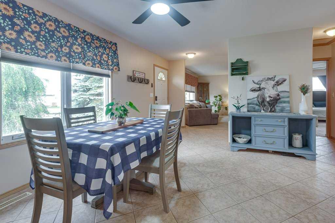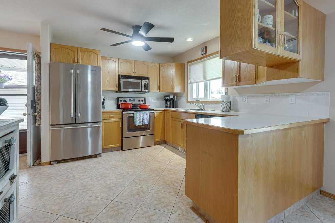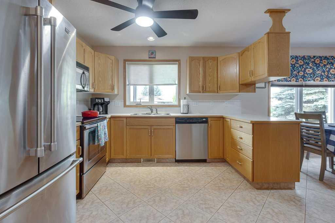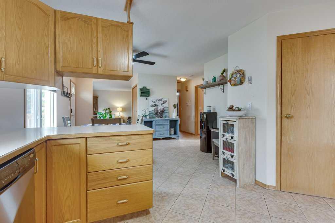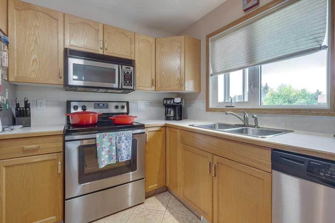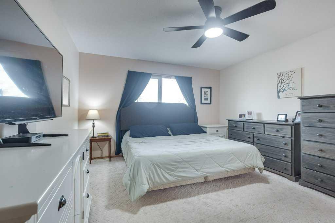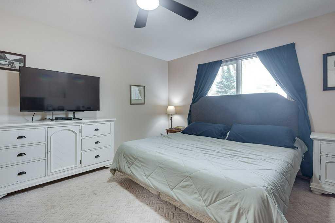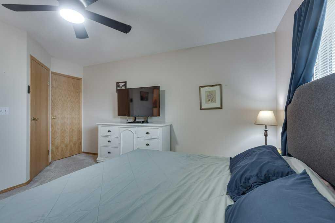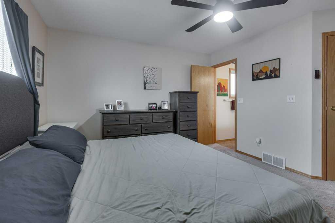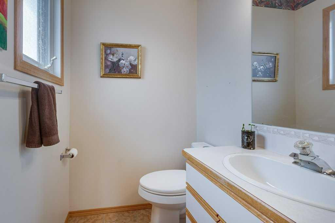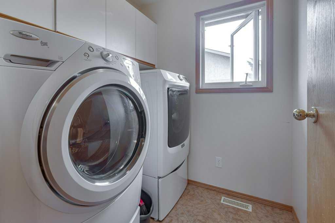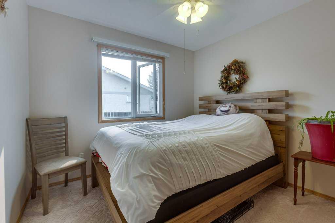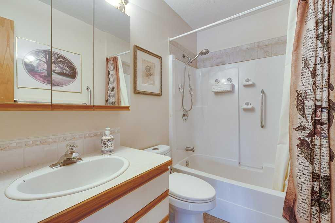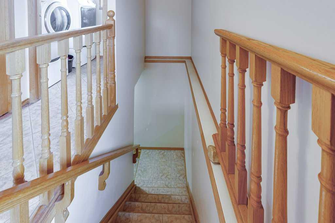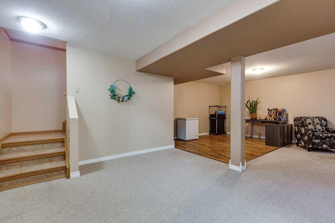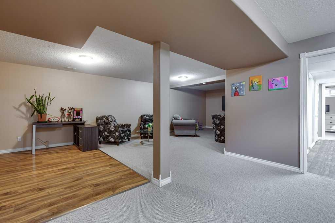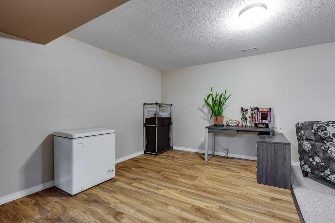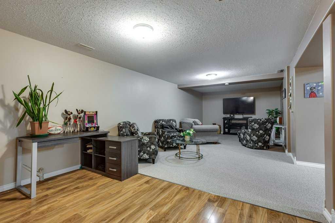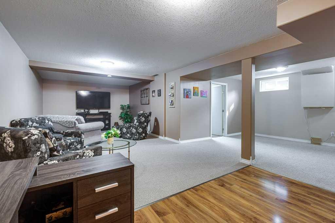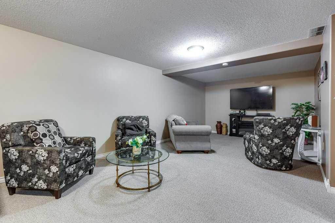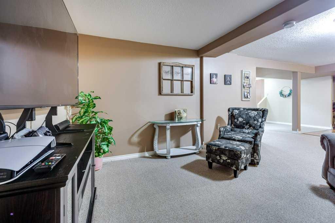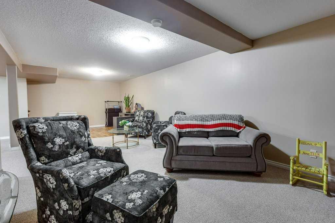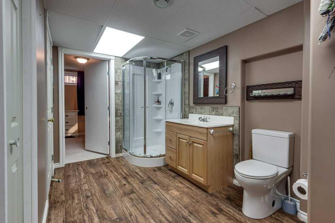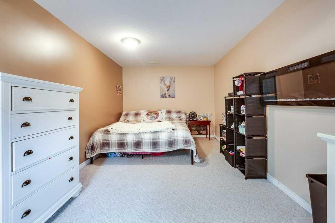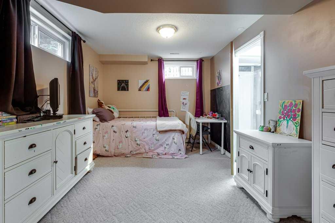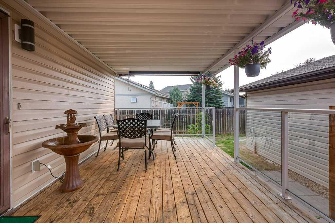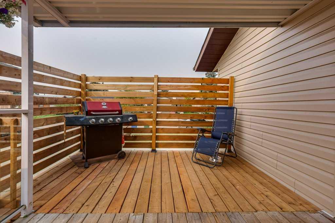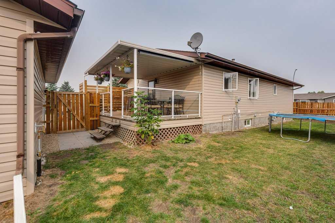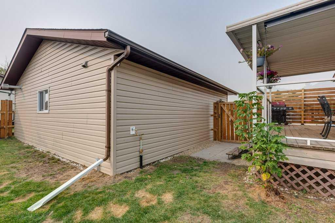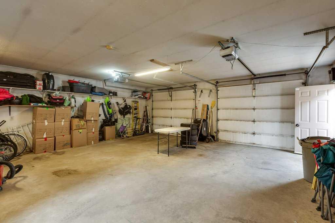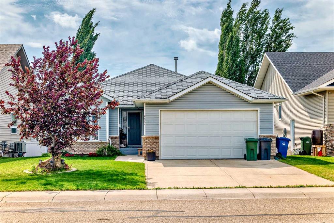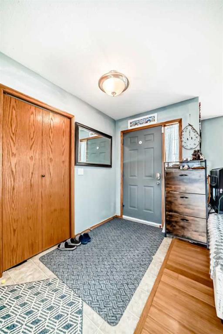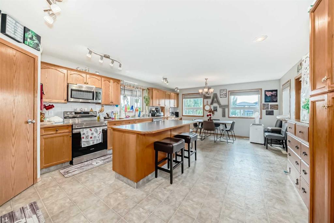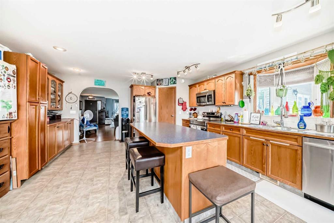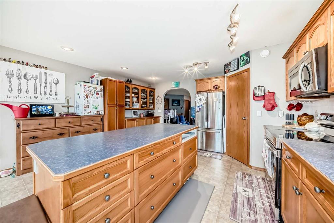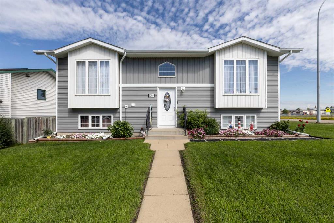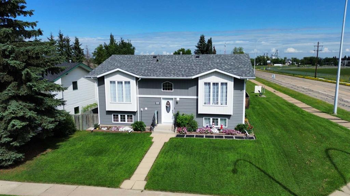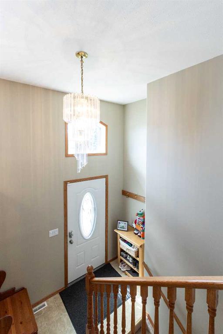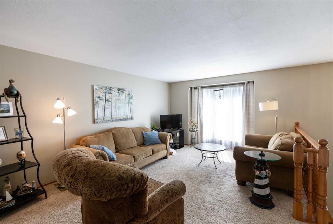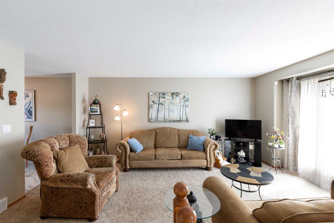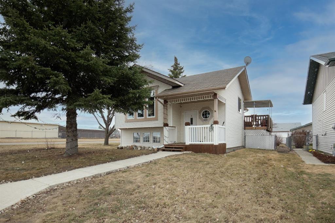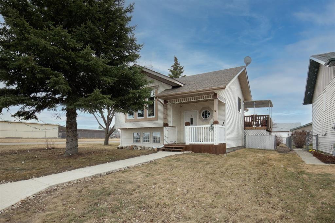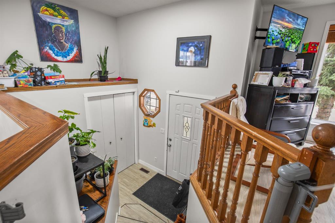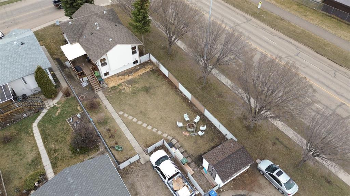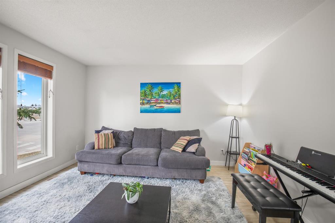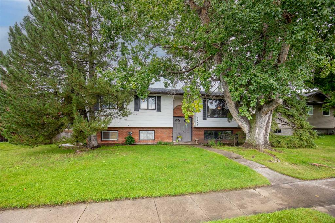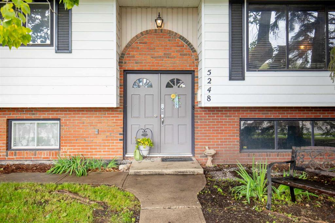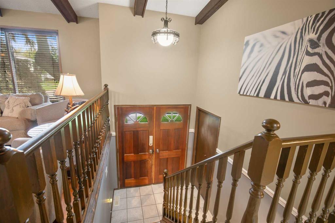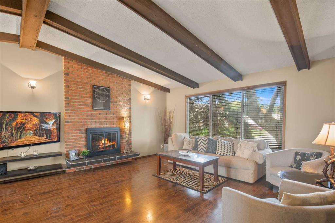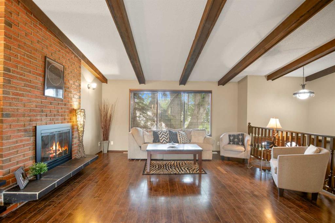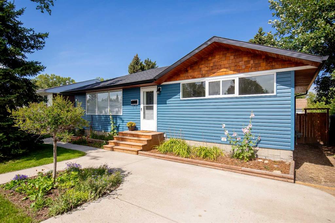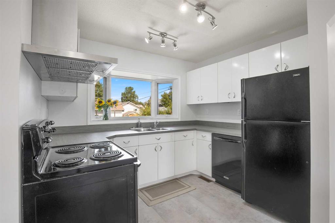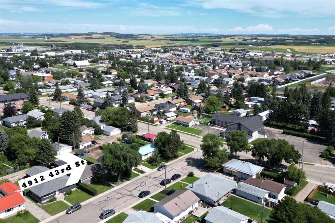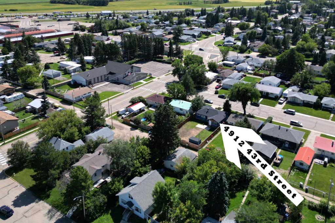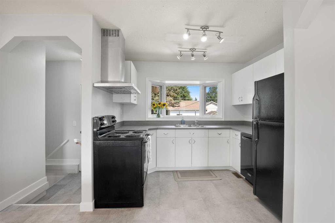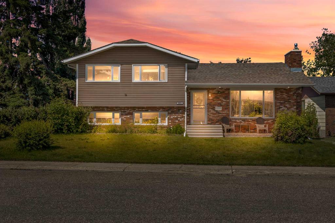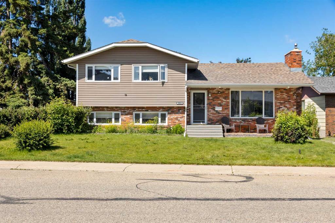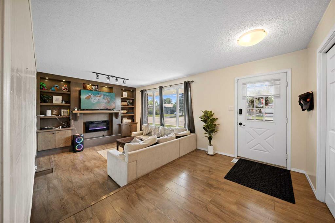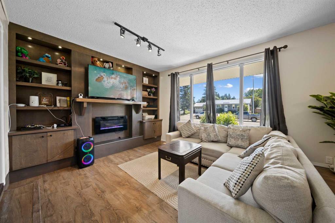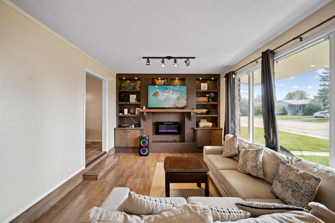5651 45 Street
Innisfail T4G 1K9
MLS® Number: A2253232
$ 415,000
3
BEDROOMS
2 + 1
BATHROOMS
1,147
SQUARE FEET
1993
YEAR BUILT
Step inside and discover a bright and spacious bungalow offering over 2200 sq ft of developed living space in a quiet, established neighbourhood! The main floor features a sun-filled living room with a large picture window, a generous dining area, and a well-appointed kitchen with plenty of cabinets, counter space, and stainless-steel appliances. The primary bedroom includes a walk-in closet and convenient 2-piece ensuite, while a second bedroom, full 4-piece bath, and floor laundry add everyday ease and functionality. The fully finished basement expands the home with a massive recreation room, an oversized third bedroom (perfect for two siblings that would like to share a room), and a stylish 3-piece bathroom with updated finishes. This level provides the perfect balance of space for family gatherings, hobbies, or a home theatre setup, along with storage and utility areas. Enjoy outdoor living with both a front deck and a side patio, ideal for entertaining, barbequing and relaxing with horizontal wood slat privacy walls and topped with a covered roofline . The fenced yard is framed by mature trees and low-maintenance landscaping, while the detached double garage offers secure parking, storage, and room for projects. The garage is also heated with an efficient radiant heater. This move-in ready property blends space, convenience, and value in one inviting package. Located near schools, parks, and local amenities, it’s an excellent choice for families, first-time buyers, or those looking to downsize into the welcoming community of Innisfail!
| COMMUNITY | Westpark Innisfail |
| PROPERTY TYPE | Detached |
| BUILDING TYPE | House |
| STYLE | Bungalow |
| YEAR BUILT | 1993 |
| SQUARE FOOTAGE | 1,147 |
| BEDROOMS | 3 |
| BATHROOMS | 3.00 |
| BASEMENT | Finished, Full |
| AMENITIES | |
| APPLIANCES | Dishwasher, Electric Stove, Microwave, Refrigerator, Washer/Dryer, Window Coverings |
| COOLING | None |
| FIREPLACE | N/A |
| FLOORING | Carpet, Vinyl |
| HEATING | Forced Air |
| LAUNDRY | Main Level |
| LOT FEATURES | Back Yard, Irregular Lot |
| PARKING | Double Garage Detached, Driveway, Front Drive, Garage Faces Front, Off Street |
| RESTRICTIONS | None Known |
| ROOF | Asphalt Shingle |
| TITLE | Fee Simple |
| BROKER | Royal LePage Network Realty Corp. |
| ROOMS | DIMENSIONS (m) | LEVEL |
|---|---|---|
| 3pc Bathroom | 11`2" x 14`8" | Basement |
| Bedroom | 23`10" x 9`8" | Basement |
| Game Room | 23`11" x 31`11" | Basement |
| Furnace/Utility Room | 3`5" x 9`5" | Basement |
| 2pc Ensuite bath | 4`5" x 5`0" | Main |
| 4pc Bathroom | 9`3" x 4`11" | Main |
| Bedroom | 9`10" x 9`10" | Main |
| Dining Room | 12`5" x 16`3" | Main |
| Kitchen | 12`7" x 11`5" | Main |
| Laundry | 5`9" x 5`11" | Main |
| Living Room | 12`0" x 15`3" | Main |
| Bedroom - Primary | 12`7" x 14`11" | Main |
| Storage | 4`1" x 3`10" | Main |

