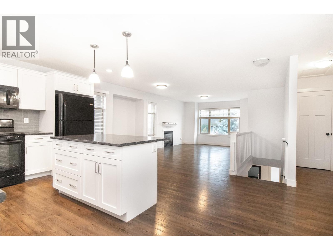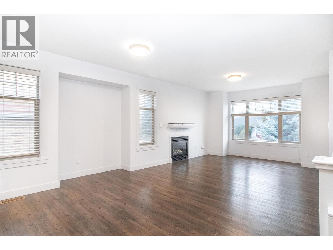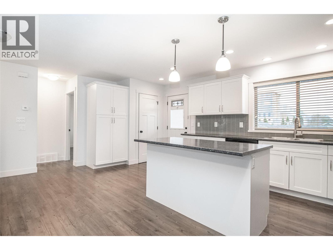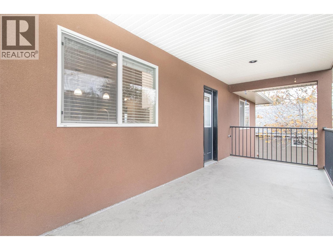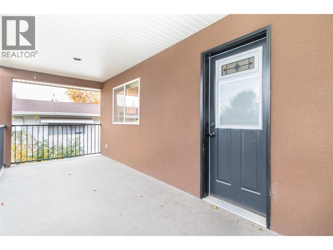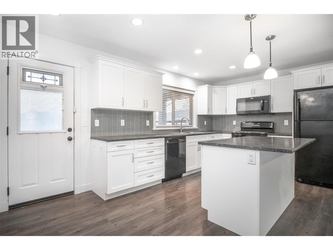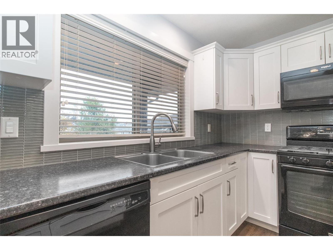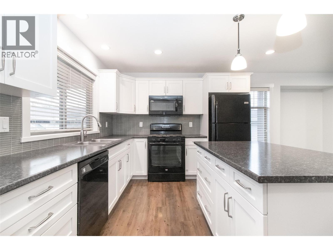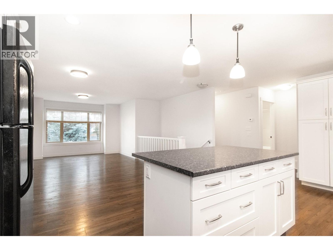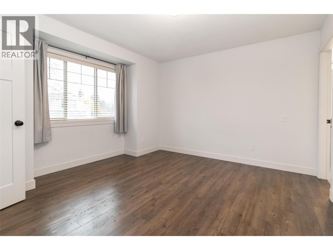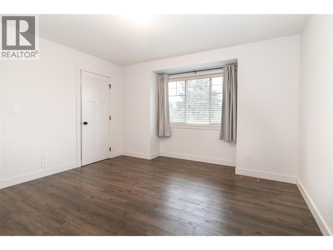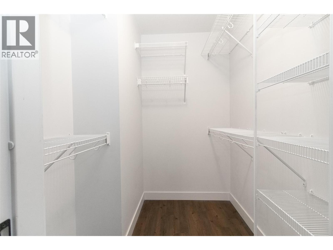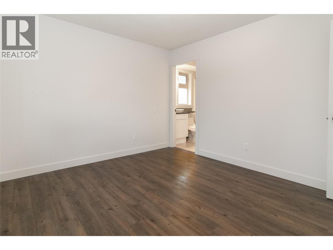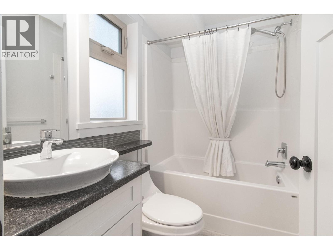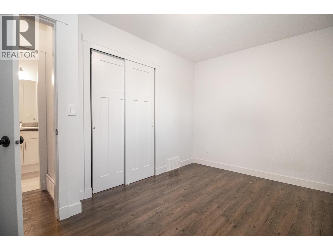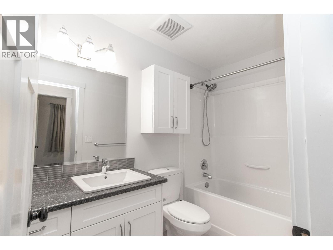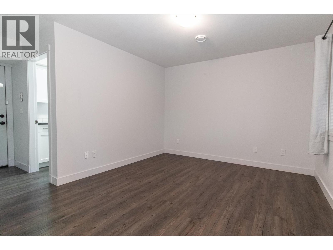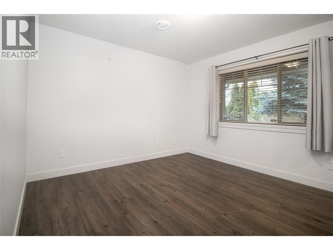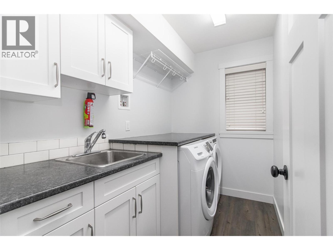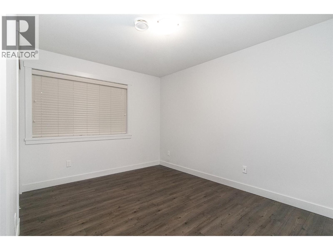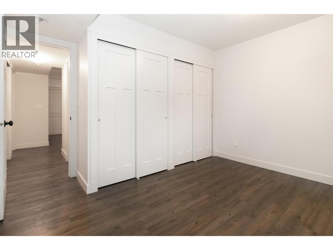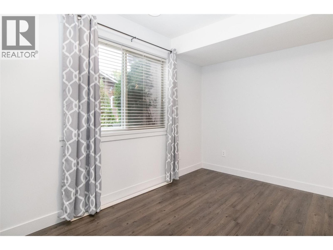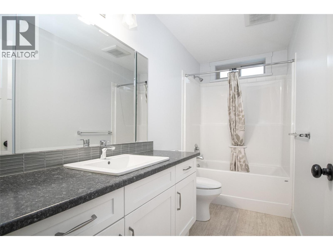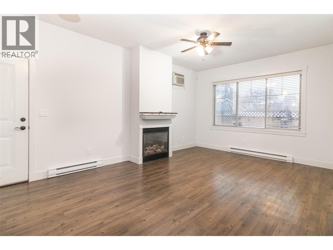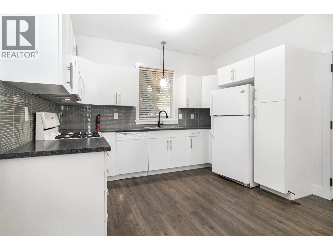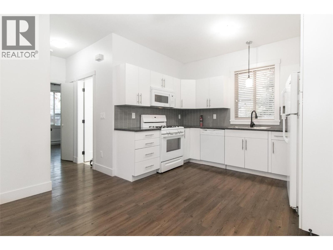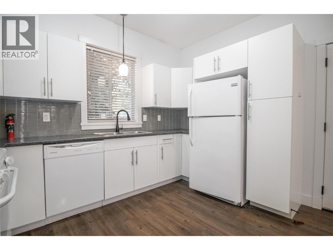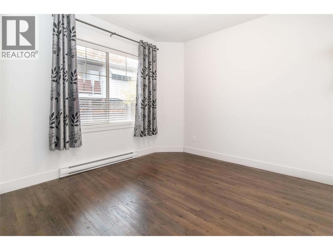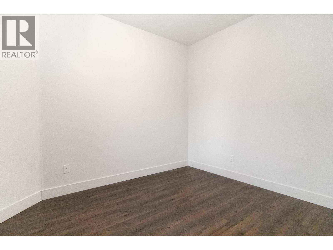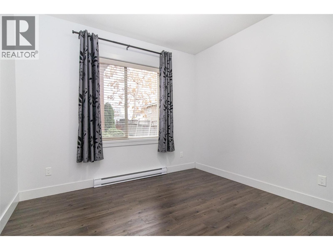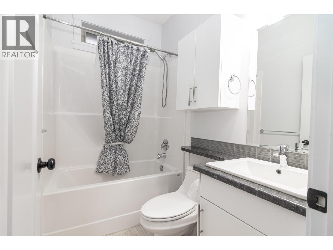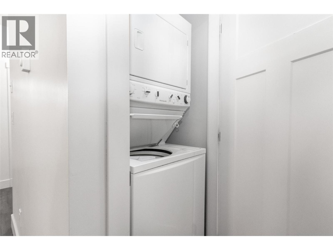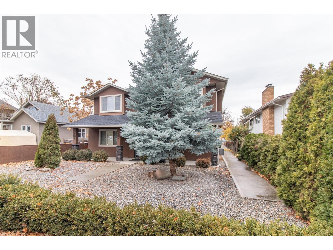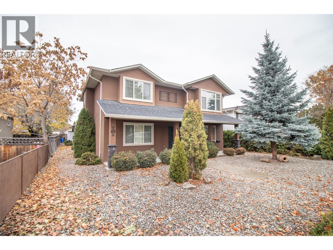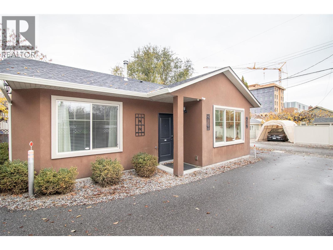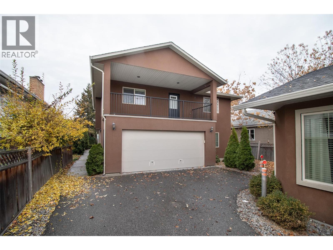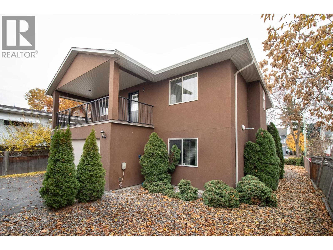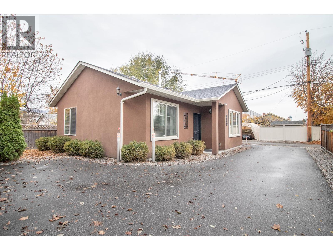560 Christleton Avenue
MLS® Number: 10369429
$ 1,349,800
5
BEDROOMS
3 + 0
BATHROOMS
2,523
SQUARE FEET
2013
YEAR BUILT
Situated only a stone’s throw from Kelowna General Hospital, this exceptional property includes a 3 bedroom, 3 bathroom original-owner home with double garage PLUS a 2 bedroom, 1 bathroom carriage house. An ideal opportunity for multi-generational living or rental. The main home features an inviting open-concept layout that seamlessly connects the living room, dining area, and kitchen. The kitchen is equipped with a spacious island and a gas range, perfect for cooking and entertaining. The large primary bedroom includes a walk-in closet and a private ensuite. Enjoy Okanagan living year-round on the expansive covered deck. The 736 sq. ft. carriage house offers two bedrooms, a full bathroom, its own attached single garage, and excellent privacy - perfect for tenants, guests, or extended family. Outside, the low-maintenance zeroscaped yard keeps upkeep simple while maximizing curb appeal. Located just a short stroll to the scenic Abbott Corridor and multiple beaches, and close to restaurants, Pandosy Village, and downtown Kelowna, this property delivers unbeatable convenience and lifestyle.
| COMMUNITY | |
| PROPERTY TYPE | |
| BUILDING TYPE | |
| STYLE | Grade Level Entry, Rancher |
| YEAR BUILT | 2013 |
| SQUARE FOOTAGE | 2,523 |
| BEDROOMS | 5 |
| BATHROOMS | 3.00 |
| BASEMENT | Crawl Space |
| AMENITIES | |
| APPLIANCES | |
| COOLING | Central Air, Wall Unit(s) |
| FIREPLACE | N/A |
| FLOORING | |
| HEATING | |
| LAUNDRY | |
| LOT FEATURES | |
| PARKING | |
| RESTRICTIONS | |
| ROOF | |
| TITLE | |
| BROKER | Royal LePage Kelowna |
| ROOMS | DIMENSIONS (m) | LEVEL |
|---|

