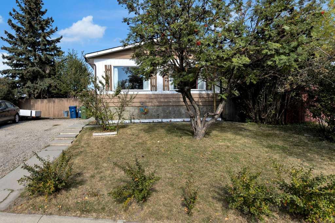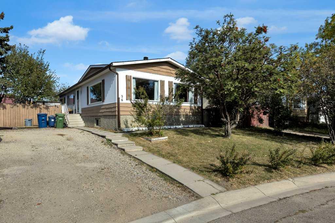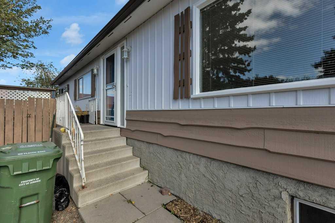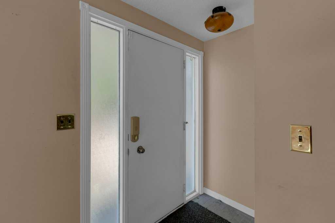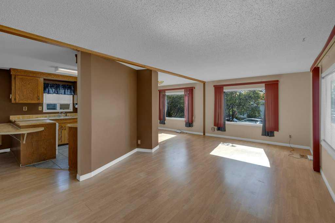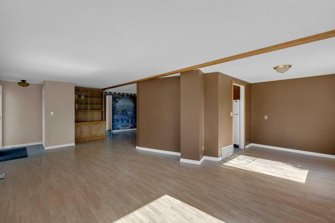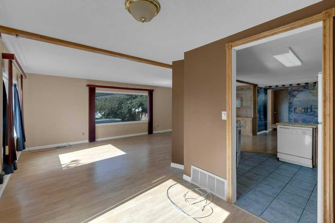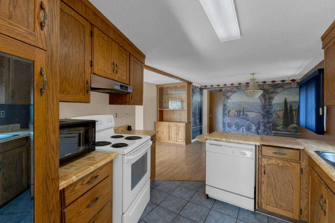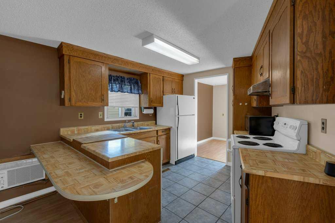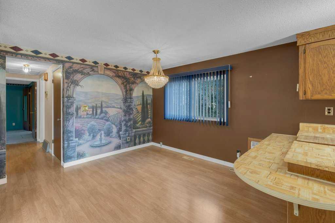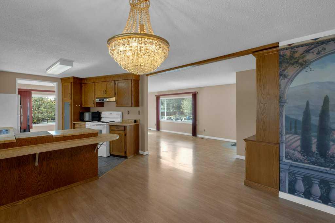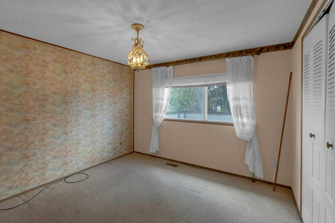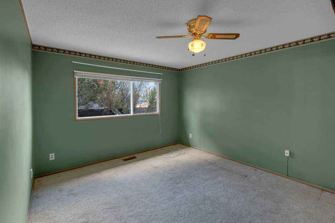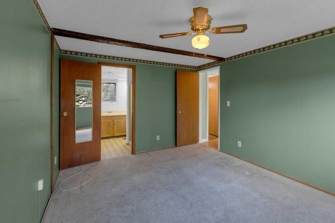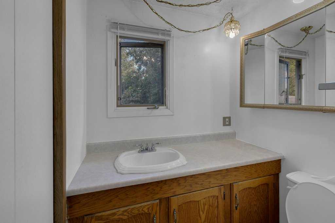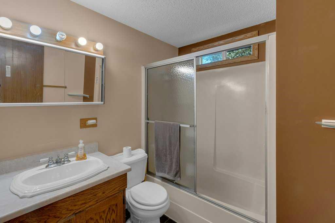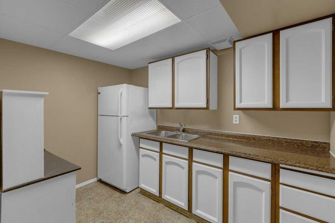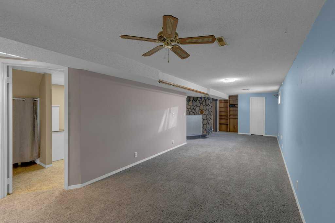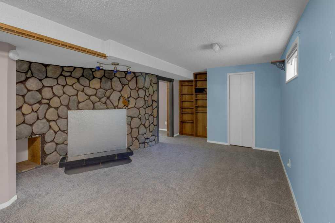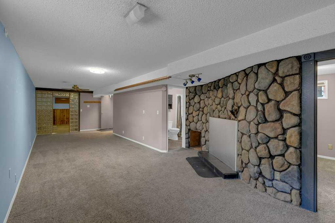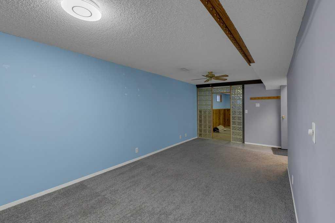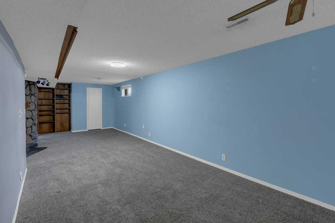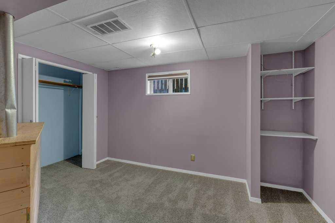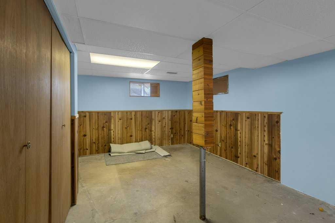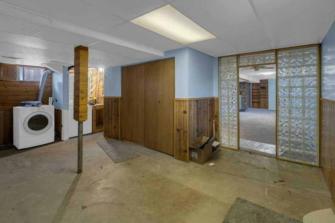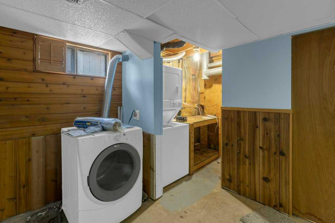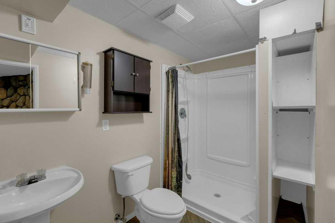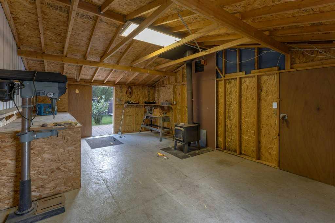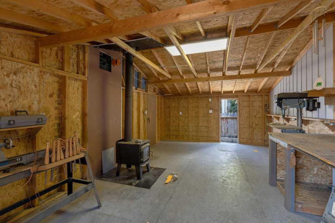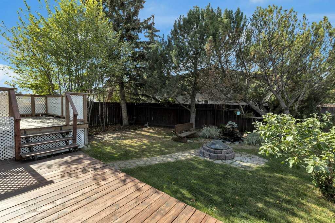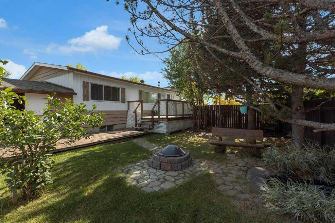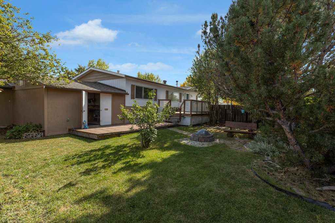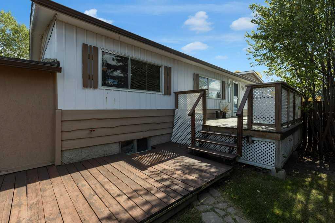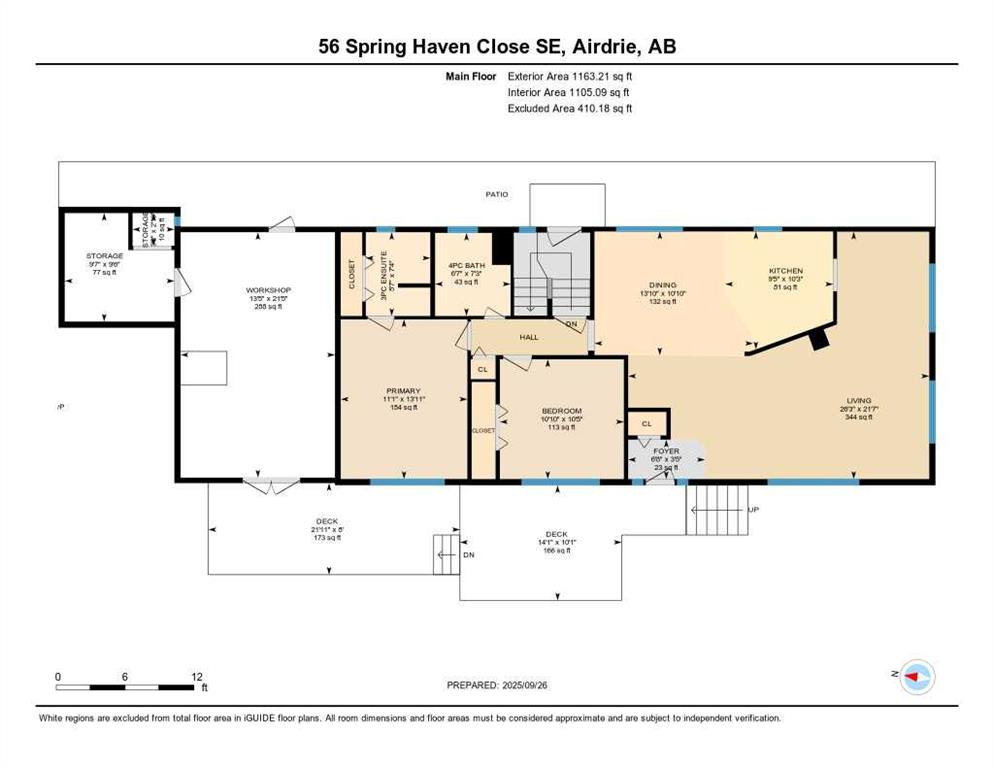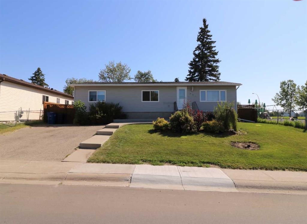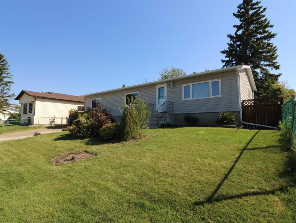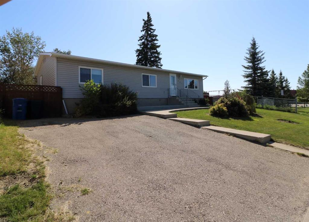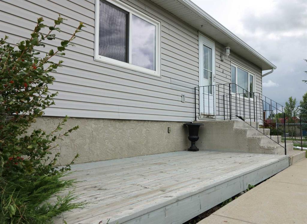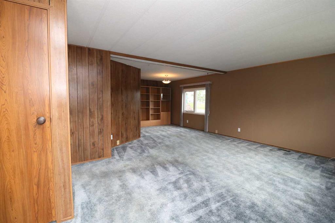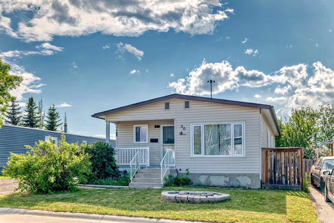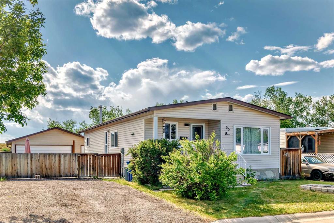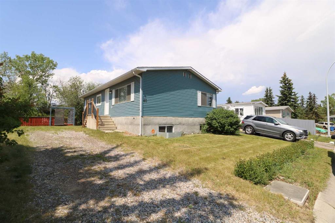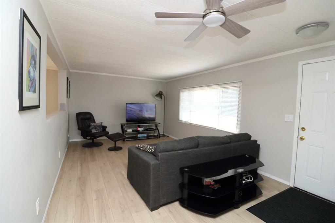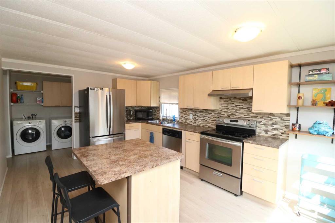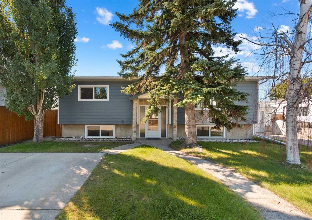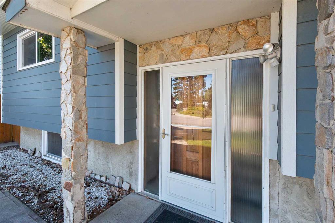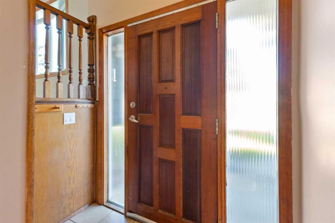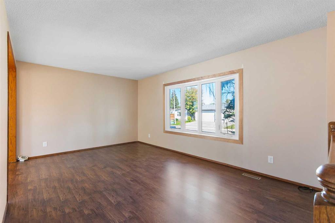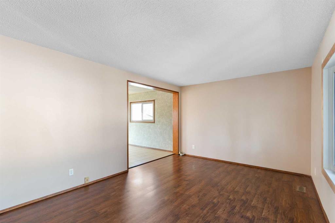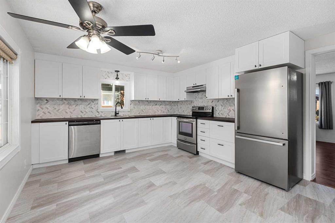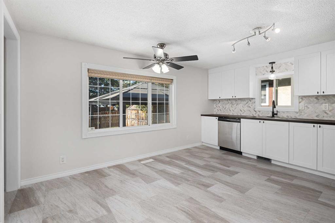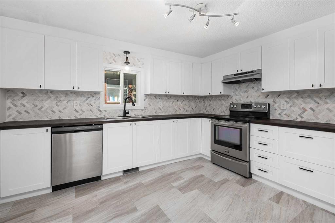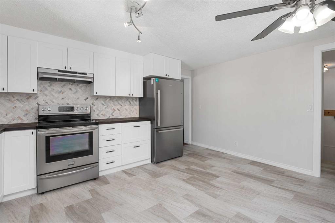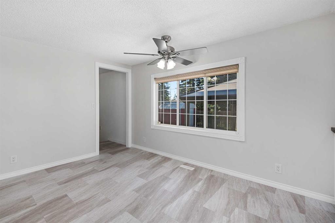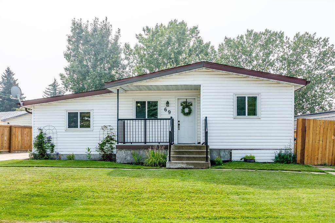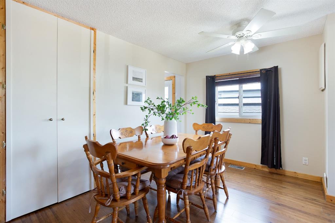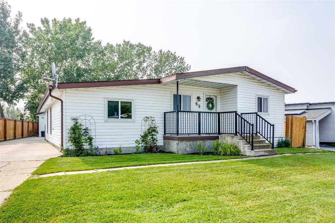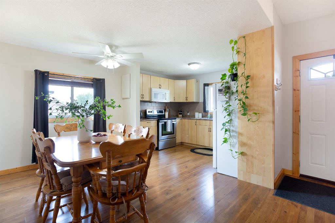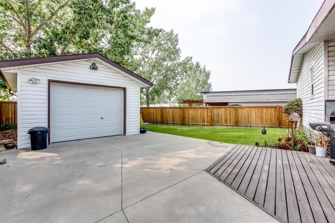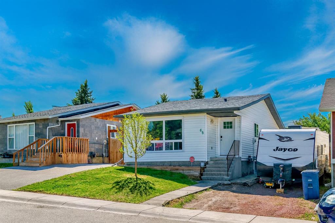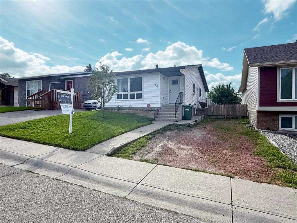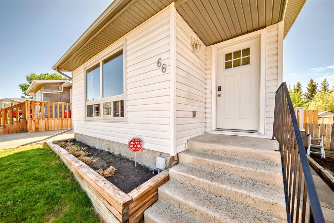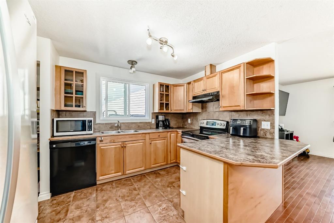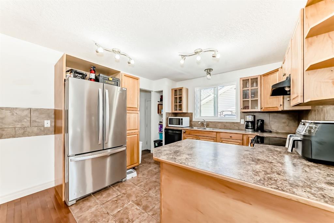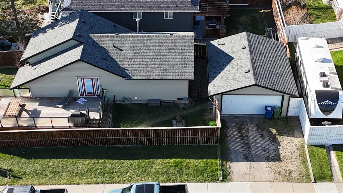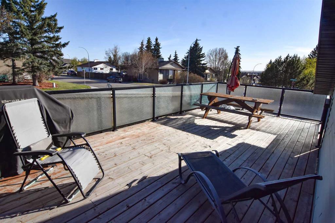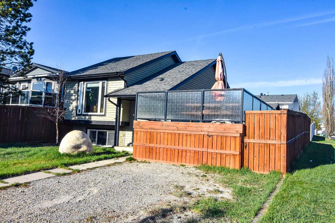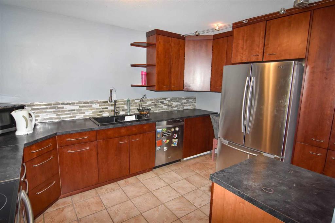56 Spring Haven Close SE
Airdrie T4A 1G2
MLS® Number: A2260009
$ 399,900
3
BEDROOMS
3 + 0
BATHROOMS
1,163
SQUARE FEET
1979
YEAR BUILT
Welcome to this well-maintained 2+1 bedroom, 3 full bath bungalow nestled on a quiet street in a desirable neighborhood. Thoughtfully designed with an open floor plan, this home offers an inviting flow that’s perfect for both everyday living and entertaining. The main floor features a bright and spacious living area, seamlessly connected to the dining space and kitchen, creating the heart of the home. Two comfortable bedrooms, including a primary with its own ensuite, provide ample space for family or guests. Downstairs, the fully finished basement extends the living space with a large family/rec room, a third bedroom, and another full bathroom—ideal for teenagers, extended family, or a home office setup. Outside, enjoy the privacy of a mature yard, perfect for relaxing, gardening, or gatherings. With ample parking and a peaceful setting, this property offers both convenience and tranquility. Don’t miss your chance to own this move-in-ready bungalow with plenty of space inside and out.
| COMMUNITY | Big Springs |
| PROPERTY TYPE | Detached |
| BUILDING TYPE | House |
| STYLE | Bungalow |
| YEAR BUILT | 1979 |
| SQUARE FOOTAGE | 1,163 |
| BEDROOMS | 3 |
| BATHROOMS | 3.00 |
| BASEMENT | Finished, Full |
| AMENITIES | |
| APPLIANCES | Dishwasher, Dryer, Electric Stove, Refrigerator, Washer |
| COOLING | None |
| FIREPLACE | Wood Burning |
| FLOORING | Carpet, Linoleum |
| HEATING | Forced Air |
| LAUNDRY | In Basement |
| LOT FEATURES | Cul-De-Sac, Interior Lot, Landscaped, Lawn, Level, No Neighbours Behind |
| PARKING | Off Street |
| RESTRICTIONS | None Known |
| ROOF | Asphalt Shingle |
| TITLE | Fee Simple |
| BROKER | Century 21 Masters |
| ROOMS | DIMENSIONS (m) | LEVEL |
|---|---|---|
| Game Room | 35`5" x 13`0" | Basement |
| Bedroom | 12`9" x 9`11" | Basement |
| Kitchenette | 10`3" x 10`0" | Basement |
| 3pc Bathroom | Basement | |
| Laundry | 20`1" x 14`3" | Basement |
| Furnace/Utility Room | 9`2" x 3`7" | Basement |
| Living Room | 26`3" x 21`7" | Main |
| Kitchen | 10`3" x 9`5" | Main |
| Dining Room | 13`10" x 10`10" | Main |
| Bedroom - Primary | 13`11" x 11`1" | Main |
| 3pc Ensuite bath | 7`4" x 5`7" | Main |
| Bedroom | 10`10" x 10`5" | Main |
| 4pc Bathroom | Main | |
| Foyer | 6`8" x 3`5" | Main |

